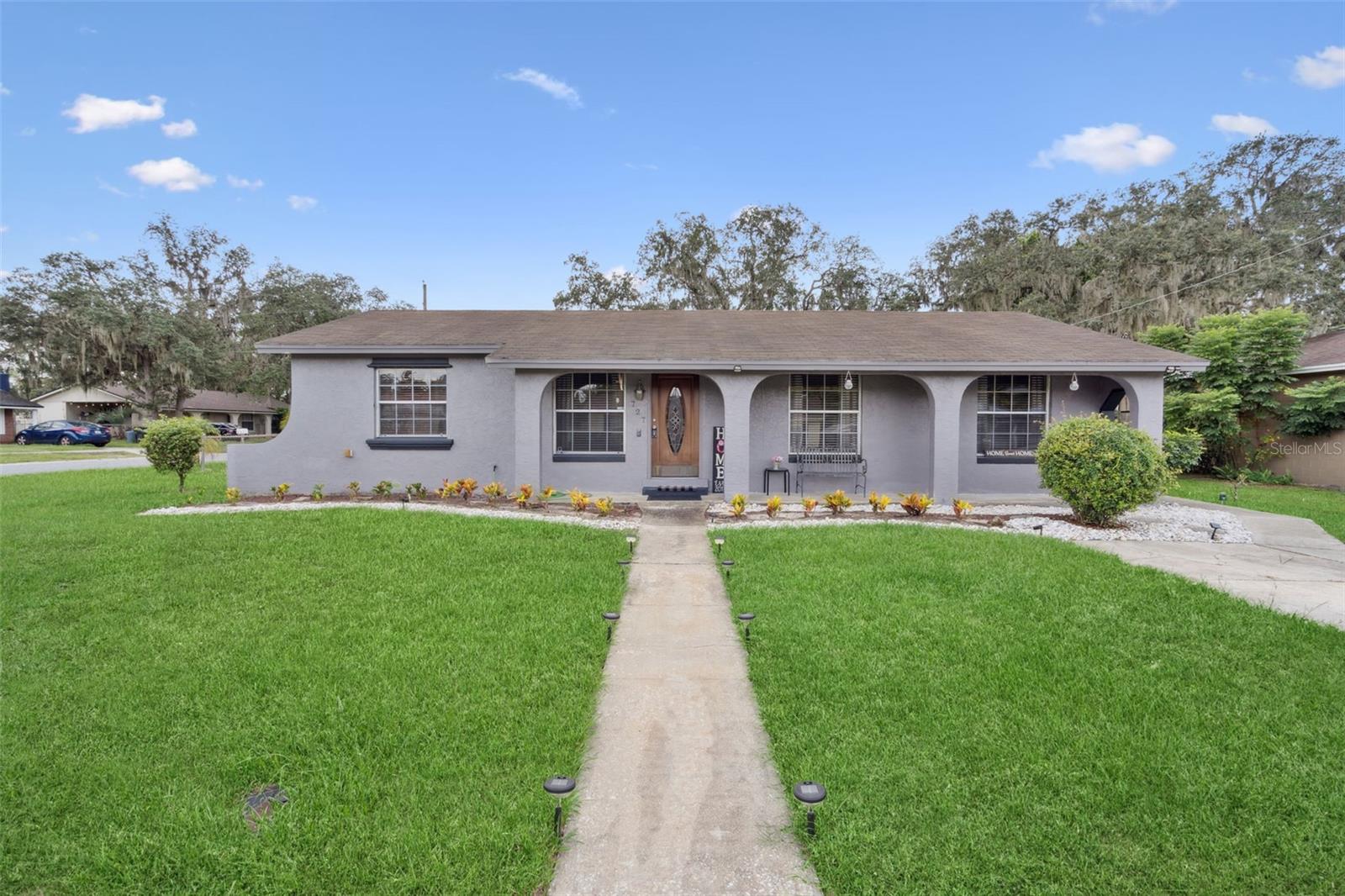217 Melissa Court, Sanford, FL 32773
Property Photos

Would you like to sell your home before you purchase this one?
Priced at Only: $370,000
For more Information Call:
Address: 217 Melissa Court, Sanford, FL 32773
Property Location and Similar Properties
- MLS#: O6314130 ( Residential )
- Street Address: 217 Melissa Court
- Viewed: 10
- Price: $370,000
- Price sqft: $163
- Waterfront: No
- Year Built: 1974
- Bldg sqft: 2276
- Bedrooms: 3
- Total Baths: 2
- Full Baths: 2
- Garage / Parking Spaces: 2
- Days On Market: 129
- Additional Information
- Geolocation: 28.7601 / -81.3133
- County: SEMINOLE
- City: Sanford
- Zipcode: 32773
- Subdivision: Groveview Village
- Elementary School: Wicklow
- Middle School: Greenwood Lakes
- High School: Lake Mary
- Provided by: EXP REALTY LLC
- DMCA Notice
-
DescriptionWelcome to your private oasis nestled in the heart of Seminole County. This beautifully maintained 3 bedroom, 2 bathroom single family residence blends comfort, functionality, and Florida charm across a generous 0.29 acre parcel. Perfectly positioned near major highways and top rated schoolsincluding Lake Mary High School and Seminole State Collegethis home offers exceptional lifestyle and convenience. Step inside to discover 1,402 sq ft of well appointed living space thoughtfully designed for relaxation and entertainment. Natural light floods the home, highlighting the seamless flow between the living areas and the spacious Florida rooma tranquil space perfect for morning coffee, an art studio, or additional lounging. The gourmet kitchen opens effortlessly into the living and dining areas, creating a welcoming space for family gatherings or entertaining guests. Each of the three bedrooms offers comfort and privacy, while the two bathrooms have been tastefully updated to blend functionality and style. A true highlight of the property is the expansive screened porch (20' x 14') that leads to a sparkling inground pool (20' x 32')your very own backyard retreat. Whether you're hosting summer barbecues or enjoying a peaceful evening swim, this outdoor space is sure to impress. The new pool equipment installed in October 2022 ensures peace of mind and optimal performance. Additional features include a 2 car garage (480 sq ft) with a new garage door (installed January 2020), a new HVAC system (August 2023) for year round comfort, and a durable roof installed in 2016 with an estimated 25 year lifespan. The gross building area of 2,276 sq ft offers plenty of room to spread out and enjoy every corner of your new home. Located in a peaceful neighborhood with easy access to transportation, shopping, and dining, this property is the ideal blend of luxury, convenience, and value. ?? Don't miss the immersive 3D virtual tour, available in the MLS or by texting the listing agent directly. Your Florida lifestyle awaitsschedule your private showing today!
Payment Calculator
- Principal & Interest -
- Property Tax $
- Home Insurance $
- HOA Fees $
- Monthly -
For a Fast & FREE Mortgage Pre-Approval Apply Now
Apply Now
 Apply Now
Apply NowFeatures
Building and Construction
- Covered Spaces: 0.00
- Exterior Features: Garden, Lighting, RainGutters
- Fencing: ChainLink
- Flooring: Concrete, CeramicTile, PorcelainTile, Tile
- Living Area: 1402.00
- Roof: Shingle
Property Information
- Property Condition: NewConstruction
Land Information
- Lot Features: CulDeSac, Landscaped
School Information
- High School: Lake Mary High
- Middle School: Greenwood Lakes Middle
- School Elementary: Wicklow Elementary
Garage and Parking
- Garage Spaces: 2.00
- Open Parking Spaces: 0.00
- Parking Features: ConvertedGarage, Garage, GarageDoorOpener
Eco-Communities
- Pool Features: Gunite, InGround, PoolSweep, Tile
- Water Source: Public
Utilities
- Carport Spaces: 0.00
- Cooling: CentralAir, CeilingFans
- Heating: Central, Electric
- Pets Allowed: BreedRestrictions, Yes
- Pets Comments: Extra Large (101+ Lbs.)
- Sewer: SepticTank
- Utilities: CableConnected, ElectricityConnected, HighSpeedInternetAvailable, MunicipalUtilities, UndergroundUtilities, WaterConnected
Finance and Tax Information
- Home Owners Association Fee: 0.00
- Insurance Expense: 0.00
- Net Operating Income: 0.00
- Other Expense: 0.00
- Pet Deposit: 0.00
- Security Deposit: 0.00
- Tax Year: 2024
- Trash Expense: 0.00
Other Features
- Appliances: ConvectionOven, Dishwasher, ExhaustFan, ElectricWaterHeater, Disposal, Microwave, Refrigerator, Washer
- Country: US
- Interior Features: BuiltInFeatures, CeilingFans, KitchenFamilyRoomCombo, LivingDiningRoom, MainLevelPrimary, StoneCounters, SolidSurfaceCounters, WalkInClosets, WoodCabinets, Attic, SeparateFormalLivingRoom
- Legal Description: LOT 110 GROVEVIEW VILLAGE PB 19 PGS 4 TO 6
- Levels: One
- Area Major: 32773 - Sanford
- Occupant Type: Vacant
- Parcel Number: 10-20-30-501-0000-1100
- Possession: CloseOfEscrow
- Style: Traditional
- The Range: 0.00
- View: Pool
- Views: 10
- Zoning Code: SR1
Similar Properties
Nearby Subdivisions
Autumn Chase
Autumn Chase Ph 2
Bakers Crossing Ph 1
Bakers Crossing Ph 2
Brynhaven 1st Rep
Cadence Park
Cadence Park Two
Concorde
Concorde Ph 1
Dreamwold
Druid Park Amd
Estates At Lake Jesup
Eureka Hammock
Fairlane Estates
Fairlane Estates Sec 1
Flora Heights
Greenbriar 3rd Sec Of Loch Arb
Groveview Village
Groveview Village 1st Add Rep
Groveview Village 2nd Add Rep
Heatherwood
Hidden Creek Reserve Ph Two
Hidden Lake
Hidden Lake Ph 2
Hidden Lake Ph 3
Kensington Reserve
Kensington Reserve Ph Ii
Kensington Reserve Ph Iii
Lake Jessup Terrace
Lake Jesup Woods
Loch Arbor Crystal Lakes Club
Loch Arbor Fairlane Sec
Mayfair Club Ph 1
Mayfair Club Ph 2
Mecca Hammock
None
Not In Subdivision
Not On The List
Other
Princeton Place
Reagan Pointe
River Run Preserve
Sanford Place
Sanora
South Pinecrest 2nd Add
South Pinecrest 3rd Add
Sterling Woods
Sunland Estates
Sunland Estates 1st Add
Sunland Estates Amd
The Arbors At Hidden Lake Sec
Woodbine
Woodmere Park 2nd Rep
Woodruffs Sub Frank L
Wyndham Preserve

- Broker IDX Sites Inc.
- 750.420.3943
- Toll Free: 005578193
- support@brokeridxsites.com

















































