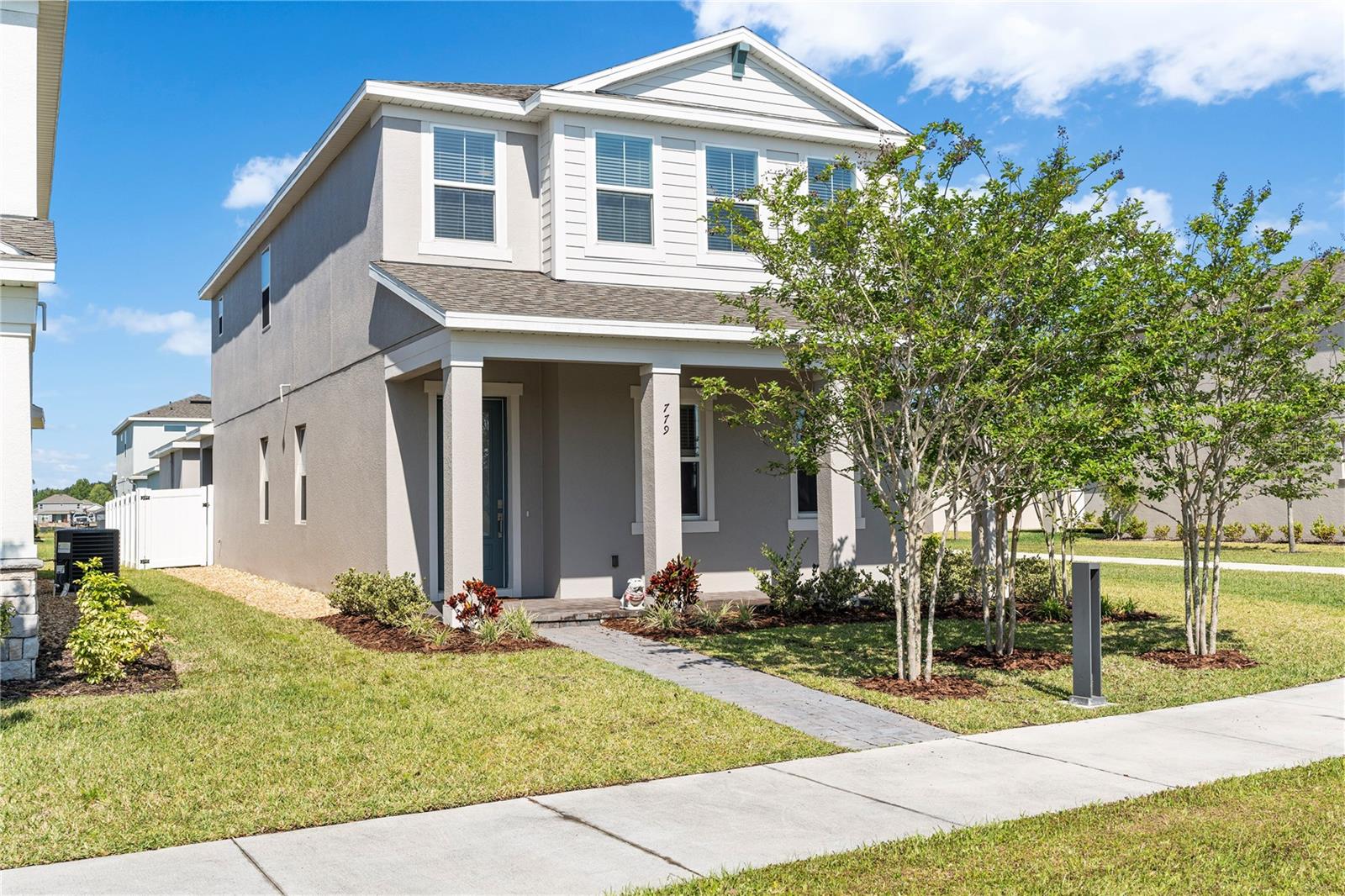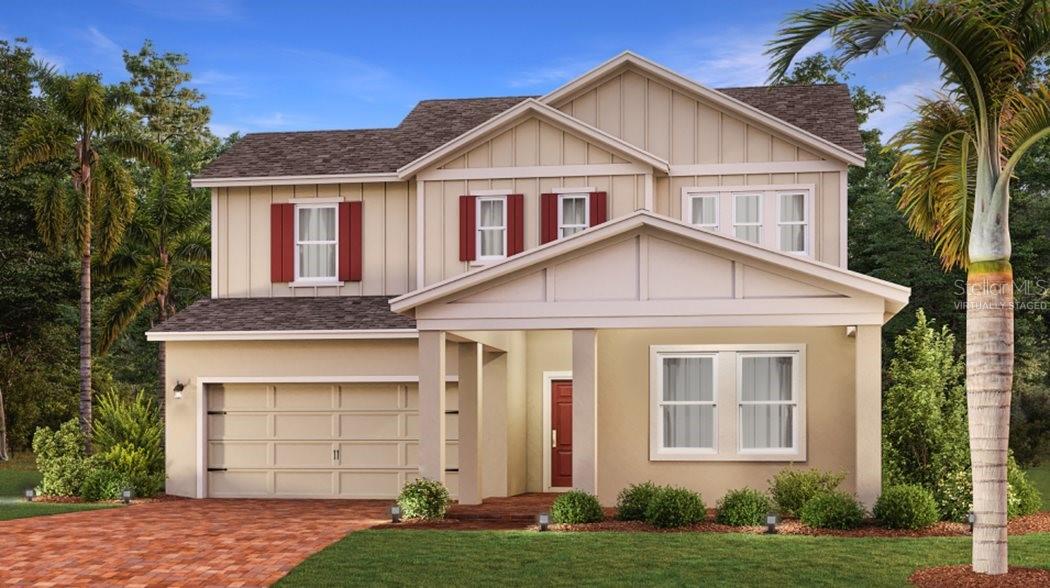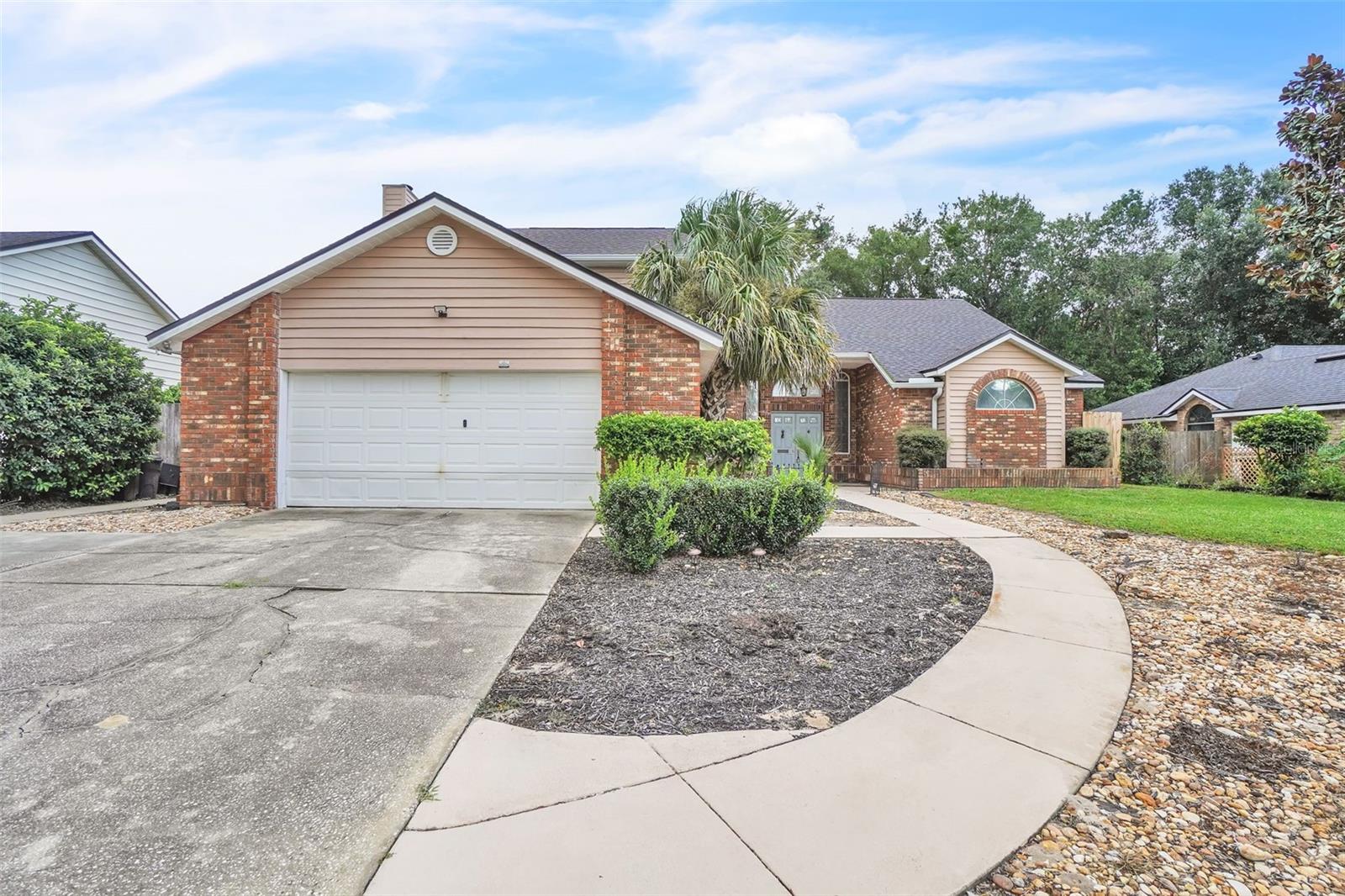119 Red Maple Burl Circle, Debary, FL 32713
Property Photos

Would you like to sell your home before you purchase this one?
Priced at Only: $479,000
For more Information Call:
Address: 119 Red Maple Burl Circle, Debary, FL 32713
Property Location and Similar Properties
- MLS#: 844592 ( Residential )
- Street Address: 119 Red Maple Burl Circle
- Viewed: 9
- Price: $479,000
- Price sqft: $154
- Waterfront: No
- Year Built: 2016
- Bldg sqft: 3112
- Bedrooms: 4
- Total Baths: 3
- Full Baths: 3
- Garage / Parking Spaces: 3
- Days On Market: 130
- Additional Information
- County: VOLUSIA
- City: Debary
- Zipcode: 32713
- Subdivision: Not On List
- Provided by: RE/MAX Realty One

- DMCA Notice
-
DescriptionWelcome home to your personal oasis designed for comfort and easy living! Nestled in the serene and welcoming Debary Plantation Estates, this immaculately maintained home offers everything you need to enjoy life in country club style. Freshly painted interior and LVP just installed in the living area keeps this home looking just as new as it was in 2016. The thoughtfully designed open floor plan makes everyday living a breeze. Such as enjoying the breeze on the links! Or the breeze at the clubhouse pool and not too breezy for a game of pickleball! You get the idea; turn your daily practice into the lifestyle youve been dreaming about. And, even if thats just the weekend, you will revel in the thought of staying and playing right here in this golf cart friendly neighborhood with sidewalks and underground utilities. Plus, you get great food in the Clubhouse restaurant! This open concept floor plan turns the kitchen into an extension of the living area with lots of storage between two pantries, 42 upper cabinets, large Island with sink and DW, and finished with sparkling quartz countertops and stainless steel appliances! The spacious Owners Suite offers a true retreat with dual vanities, a separate soaking tub, step in shower, enclosed water closet, and a walk in closet with plenty of storage for T shirts and shorts! Two guest bedrooms segregated away from the main living areas share a bath and the 4th bedroom works perfectly as a home office, craft room, or simply quiet space. The three car garage provides security for your vehicles, golf cart and overall storage. Vinyl privacy fence in back and fresh landscaping in front make this one complete package of beautiful living!
Payment Calculator
- Principal & Interest -
- Property Tax $
- Home Insurance $
- HOA Fees $
- Monthly -
For a Fast & FREE Mortgage Pre-Approval Apply Now
Apply Now
 Apply Now
Apply NowFeatures
Building and Construction
- Covered Spaces: 0.00
- Exterior Features: ConcreteDriveway
- Fencing: Privacy, Vinyl
- Flooring: Carpet, LuxuryVinylPlank, Tile
- Living Area: 2270.00
- Roof: Asphalt, Shingle, RidgeVents
Land Information
- Lot Features: Flat, Rectangular
Garage and Parking
- Garage Spaces: 3.00
- Open Parking Spaces: 0.00
- Parking Features: Attached, Concrete, Driveway, Garage, ParkingSpaces, GarageDoorOpener
Eco-Communities
- Pool Features: None, Community
- Water Source: Public
Utilities
- Carport Spaces: 0.00
- Cooling: CentralAir, Electric
- Heating: HeatPump
- Road Frontage Type: CountyRoad
- Sewer: PublicSewer
- Utilities: HighSpeedInternetAvailable, UndergroundUtilities
Finance and Tax Information
- Home Owners Association Fee Includes: Pools, RecreationFacilities, TennisCourts
- Home Owners Association Fee: 874.00
- Insurance Expense: 0.00
- Net Operating Income: 0.00
- Other Expense: 0.00
- Pet Deposit: 0.00
- Security Deposit: 0.00
- Tax Year: 2024
- Trash Expense: 0.00
Other Features
- Appliances: Dishwasher, ElectricOven, ElectricRange, Disposal, MicrowaveHoodFan, Microwave, Refrigerator, WaterHeater
- Association Name: Hammock Oak
- Association Phone: 407-223-3560
- Interior Features: BreakfastBar, Bathtub, DualSinks, EatInKitchen, GardenTubRomanTub, HighCeilings, PrimarySuite, OpenFloorplan, Pantry, StoneCounters, SplitBedrooms, SeparateShower, TubShower, VaultedCeilings, WalkInClosets, WoodCabinets, WindowTreatments, SlidingGlassDoors
- Legal Description: LOT 37 DEBARY PLANTATION UNIT 19 MB 52 PGS 10-12 INC PER OR 5588 PG 3290 PER OR 5588 PG 3291 PER OR 5588 PG 3290 PER OR 5588 PG 3291 PER OR 5747 PG 1454 PER OR 7249 PG 3583 PER OR 7340 PG 1074 PER OR 8270 PG 4730
- Levels: One
- Area Major: 30
- Occupant Type: Owner
- Parcel Number: 6472114
- Possession: Closing
- Style: Contemporary, OneStory
- The Range: 0.00
- Zoning Code: Out of County
Similar Properties
Nearby Subdivisions
Christberger Manor
Debary Plantation
Debary Plantation Unit 05
Debary Plantation Unit 10
Debary Plantation Unit 21a
Debary Woods
Florida Lake Park Prop Inc
Folsom
Glen Abbey
Glen Abbey West Un 04 Sec A
Lake Marie Estates 03
Lake Marie Estates Rep
Not In Subdivision
Not On List
Not On The List
Orlandia Heights Unrec 241
Other
Plantation Estates
Plantation Estates Unit 01
Plantation Estates Unit 22
Plantations Estates Un 02
Reserve At Debary
Reserve At Debary Unit 02
River Oaks 01 Condo
River Oaks Iii
Riviera Bella
Riviera Bella Un 6
Riviera Bella Un 8a
Riviera Bella Un 8b
Riviera Bella Un 9b
Riviera Bella Unit 1
Rivington
Rivington 34s
Rivington 50s
Rivington 60s
Rivington Ph 1a
Rivington Ph 1c
Rivington Ph 1d
Rivington Ph 2a
Rivington Ph 2b
Saxon Woods
Spring Glen
Spring Walk At The Junction
Spring Walk At The Junction Ph
Spring Walkthe Junction Ph 1
Springview
Springview Un 06
Springwalk At The Junction
St Johns River Estates
Summerhaven Ph 03
Summerhaven Ph 04
Terra Alta
Woodbound Lakes

- Broker IDX Sites Inc.
- 750.420.3943
- Toll Free: 005578193
- support@brokeridxsites.com




























































