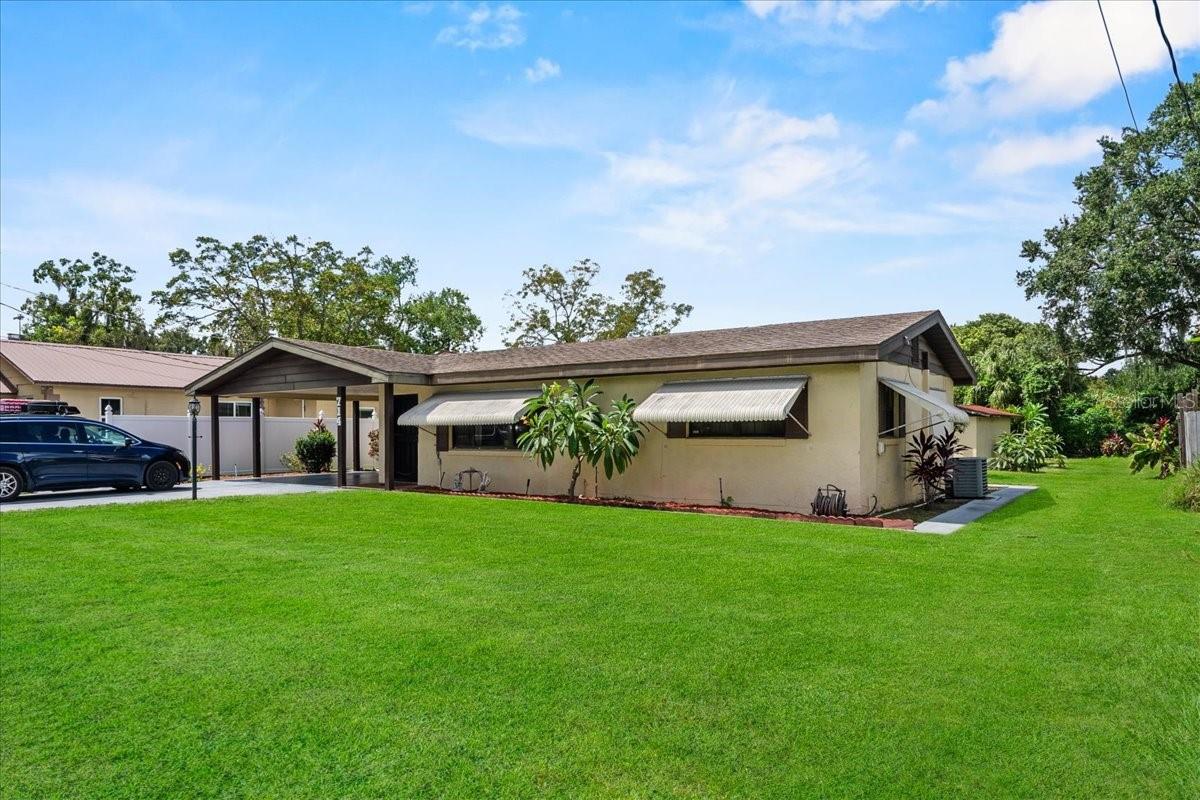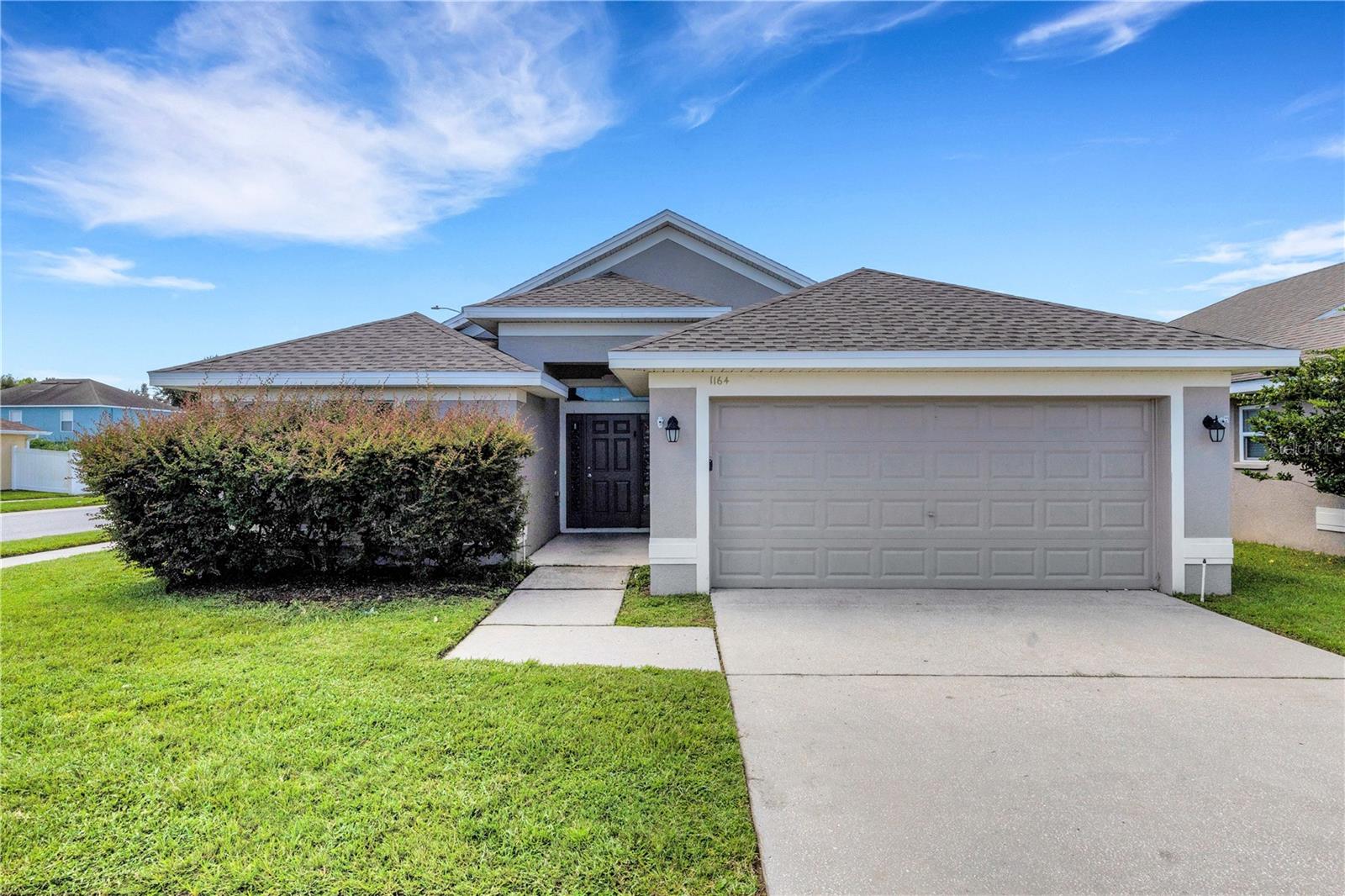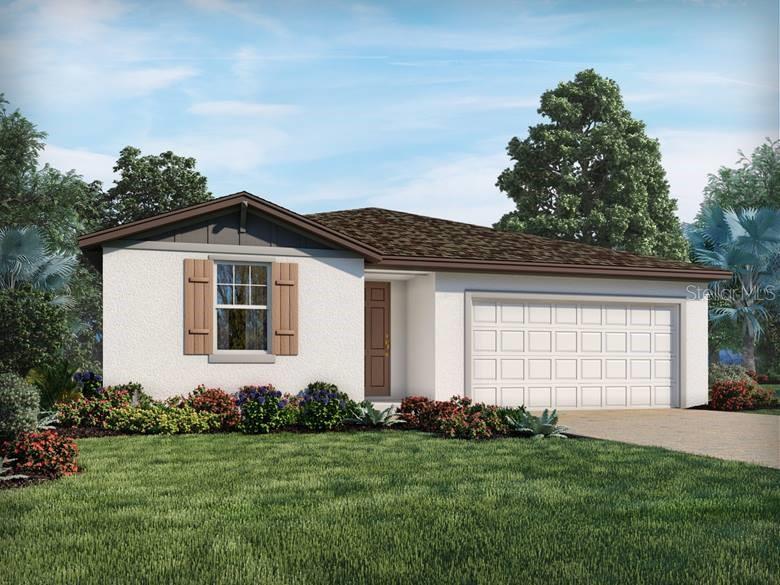715 Chestnut Lane, Auburndale, FL 33823
Property Photos

Would you like to sell your home before you purchase this one?
Priced at Only: $282,671
For more Information Call:
Address: 715 Chestnut Lane, Auburndale, FL 33823
Property Location and Similar Properties
- MLS#: O6302309 ( Residential )
- Street Address: 715 Chestnut Lane
- Viewed: 8
- Price: $282,671
- Price sqft: $155
- Waterfront: No
- Year Built: 2025
- Bldg sqft: 1827
- Bedrooms: 3
- Total Baths: 2
- Full Baths: 2
- Garage / Parking Spaces: 2
- Days On Market: 166
- Additional Information
- Geolocation: 28.0783 / -81.8356
- County: POLK
- City: Auburndale
- Zipcode: 33823
- Subdivision: Hickory Ranch
- Provided by: KELLER WILLIAMS ADVANTAGE REALTY
- DMCA Notice
-
DescriptionThis thoughtfully designed, single story home showcases an open floor plan with durable tile flooring throughout main living areas. The spacious great room boasts airy volume ceilings. The modern kitchen is equipped with an island, granite countertops, 36 in. upper cabinets, a Kohler stainless steel sink, a Moen faucet and Whirlpool stainless steel appliances. The primary suite features a roomy walk in closet and connecting bath that offers a dual sink vanity, linen closet and walk in shower with tile surround. The covered back patio provides a cozy space for enjoying the outdoors year round.
Payment Calculator
- Principal & Interest -
- Property Tax $
- Home Insurance $
- HOA Fees $
- Monthly -
For a Fast & FREE Mortgage Pre-Approval Apply Now
Apply Now
 Apply Now
Apply NowFeatures
Building and Construction
- Builder Model: 1346/F
- Builder Name: KB HOME ORLANDO LLC
- Covered Spaces: 0.00
- Flooring: Carpet, Tile
- Living Area: 1346.00
- Roof: Shingle
Property Information
- Property Condition: NewConstruction
Garage and Parking
- Garage Spaces: 2.00
- Open Parking Spaces: 0.00
Eco-Communities
- Water Source: Public
Utilities
- Carport Spaces: 0.00
- Cooling: CentralAir
- Heating: Central
- Pets Allowed: Yes
- Sewer: PublicSewer
- Utilities: CableAvailable, HighSpeedInternetAvailable
Finance and Tax Information
- Home Owners Association Fee: 270.00
- Insurance Expense: 0.00
- Net Operating Income: 0.00
- Other Expense: 0.00
- Pet Deposit: 0.00
- Security Deposit: 0.00
- Tax Year: 2024
- Trash Expense: 0.00
Other Features
- Appliances: Dishwasher, Range, RangeHood
- Country: US
- Interior Features: OpenFloorplan, StoneCounters, VaultedCeilings, WalkInClosets
- Legal Description: HICKORY RANCH PB 195 PGS 40-41 LOT 108
- Levels: One
- Area Major: 33823 - Auburndale
- Occupant Type: Vacant
- Parcel Number: 25-28-05-319502-001080
- The Range: 0.00
Similar Properties
Nearby Subdivisions
Alberta Park Annex Rep
Amber Estates
Arietta Palms
Arietta Shores
Auburn Grove
Auburn Grove Ph I
Auburn Grove Ph Ii
Auburn Grove Phase 1
Auburn Mobile Park
Auburn Oaks
Auburn Preserve
Auburndale Heights
Auburndale Lakeside Park
Auburndale Manor
Azalea Park
Baywood Shores First Add
Bentley North
Berkley Rdg Ph 2
Berkley Reserve Rep
Berkley Ridge
Berkley Ridge Ph 01
Brookland Park
Cadence Crossing
Caldwell Estates
Circuit Florida Condominium
Classic View Estates
Denton Oaks Sub
Drexel Park
Eagle Point
Edmiston Eslick Add
Enclave At Lake Myrtle
Enclave/lk Myrtle
Enclavelk Arietta
Enclavelk Myrtle
Estates Auburndale
Estates Auburndale Ph 02
Estates Of Auburndale
Estatesauburndale Ph 2
Evyln Heights
Godfrey Manor
Grimes Woodland Waters
Grove Estates Second Add
Hickory Ranch
Hills Arietta
Interlochen Subdivision
Johnson Heights
Juliana West
Keystone Manor
Kirkland Lake Estates
Kossuthville Sub
Kossuthville Townsite Sub
Lake Arietta Reserve
Lake Whistler Estates
Lakedale Sub
Lena Vista Sub
Mattie Pointe
Midway Gardens
Midway Gdns
Not On List
Noxons Sub
Oak Manor
Old Town Redding Sub
Paddock Place
Palm Lawn Sub
Palmdale Sub
Reserve At Van Oaks
Reserve At Van Oaks Phase
Rogers Landing
Seasonsmattie Pointe
Shaddock Estates
St Neots Sub
Summerlake Estates
Sunset Park
The Reserve Van Oaks Ph 1
Triple Lake Sub
Van Lakes Three
Warercrest States
Water Ridge Sub
Watercrest Estates
Waterview
Whatley Estates
Whispering Pines Sub
Winona Park
Witham Acres Rep

- Broker IDX Sites Inc.
- 750.420.3943
- Toll Free: 005578193
- support@brokeridxsites.com








