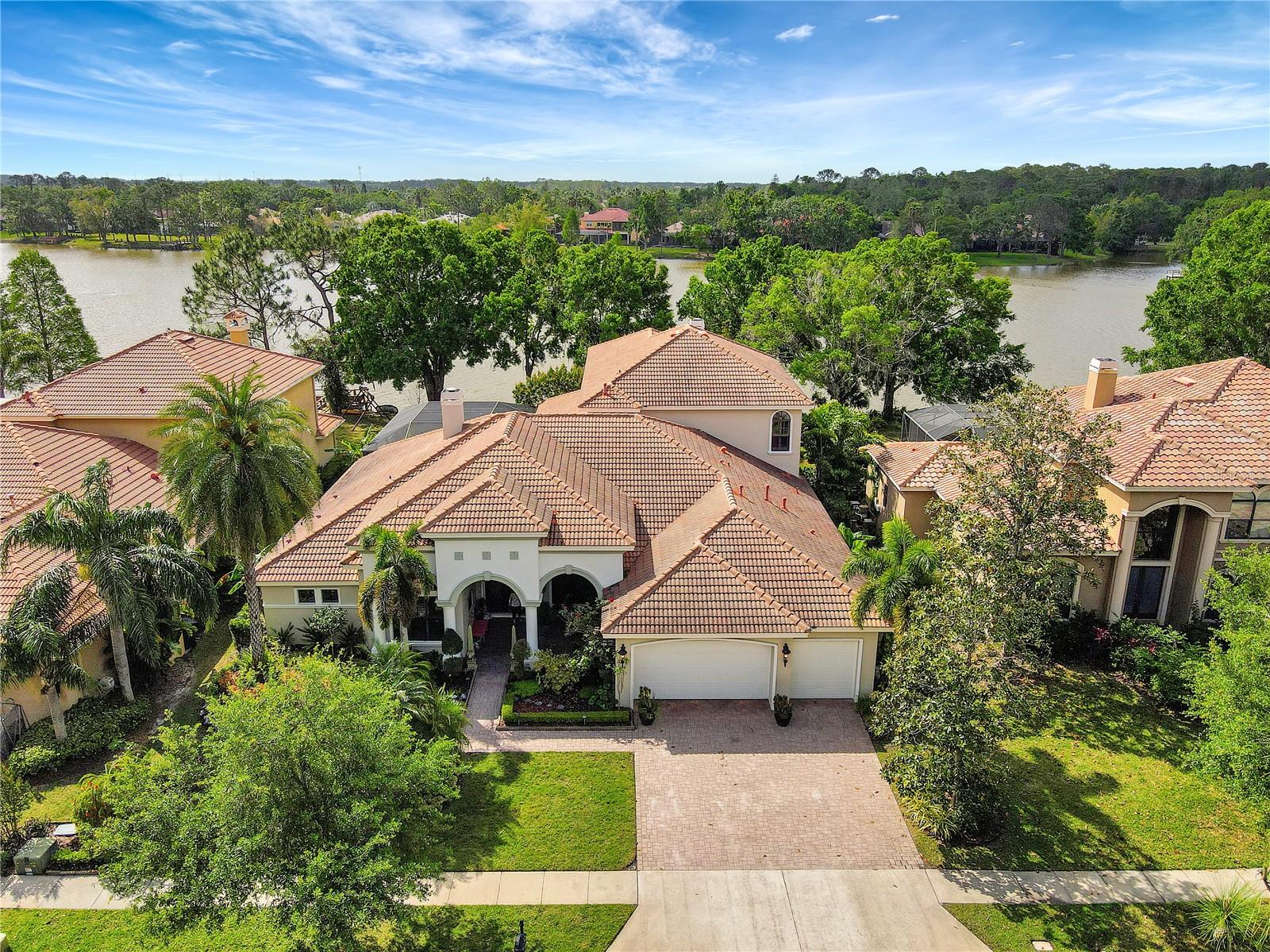9630 Tree Tops Lake Road, Tampa, FL 33626
Property Photos

Would you like to sell your home before you purchase this one?
Priced at Only: $2,118,000
For more Information Call:
Address: 9630 Tree Tops Lake Road, Tampa, FL 33626
Property Location and Similar Properties
- MLS#: TB8377625 ( Residential )
- Street Address: 9630 Tree Tops Lake Road
- Viewed: 9
- Price: $2,118,000
- Price sqft: $280
- Waterfront: Yes
- Wateraccess: Yes
- Waterfront Type: LakeFront,LakePrivileges
- Year Built: 2010
- Bldg sqft: 7573
- Bedrooms: 5
- Total Baths: 5
- Full Baths: 4
- 1/2 Baths: 1
- Garage / Parking Spaces: 3
- Days On Market: 116
- Additional Information
- Geolocation: 28.0587 / -82.6054
- County: HILLSBOROUGH
- City: Tampa
- Zipcode: 33626
- Subdivision: Tree Tops North Ph 2b
- Provided by: CHARLES RUTENBERG REALTY INC
- DMCA Notice
-
DescriptionStunning custom home. . . Nestled in a exclusive gated community of tampa bay! Tree tops lake located in the heart of westchase, offers a "country club style of living" in a lush tropical landscape. Only one owner with exquisite taste and attention to detail. Meticulously maintained and move in ready!. Westchase is not in a flood zone, and its underground utilities ensure you never lose power in storms. It is superbly located for quick access to all the wonderful amenities that the bay area offers. This beautiful home provides 5 generous bedrooms, (all with custom built closets) plus a plush home office, 5,000 sq. Ft. Of luxury living with tranquil lake views, privacy, and an abundance of space for both relaxation and entertaining! Enjoy 2,100 sq. Ft of resort style outdoor living, complete with outdoor kitchen, gas fireplace, heated saltwater pool and spa. 18 x 18 ceramic tile flooring through out the first floor, natural wood floors upstairs. Granite counters in all bath rooms. Expertly designed window treatments through out including plantation shutters in all the bedrooms. Full home inspection completed, including a 4 point and wind mitigation report. New ac unit for the primary suite zone. New natural gas pool heater. New tankless natural gas hot water heater. Miles of gorgeous quartz counters in the gourmet kitchen. . . Wolf gas cooktop, wolf double ovens and warming drawer, sub zero refrigerator, two asko dishwashers and a huge walk in pantry. Included is a fabulous custom built in banquette that generously seats 10. The 900 sq. Ft. Primary suite features a walk in closet that fashionista dreams are made of with floor to ceiling cherry wood hanging spaces, built in shelving and a granite island dresser. An exquisite en suite bath, private sitting area and french door entrance to the pool/spa lanai. The upstairs great room/media room has a built in bar, 130 screen tv, a huge open air patio and additional private guest suite and bath. An oversized 3 car garage for your luxury vehicles and toys. Dont miss out on this incredible opportunity to live in one of the most sought after neighborhoods in westchase. Close to all that tampa bay area provides, world class restaurants, professional sports, exceptional performing art venues and art galleries, sugar sand gulf beaches, great shopping, international airports and more. This is the home you have been dreaming of. Dreams really do come true!
Payment Calculator
- Principal & Interest -
- Property Tax $
- Home Insurance $
- HOA Fees $
- Monthly -
For a Fast & FREE Mortgage Pre-Approval Apply Now
Apply Now
 Apply Now
Apply NowFeatures
Building and Construction
- Covered Spaces: 0.00
- Exterior Features: FrenchPatioDoors, SprinklerIrrigation, OutdoorKitchen, StormSecurityShutters
- Flooring: CeramicTile, Wood
- Living Area: 4969.00
- Roof: Tile
Land Information
- Lot Features: Landscaped
Garage and Parking
- Garage Spaces: 3.00
- Open Parking Spaces: 0.00
- Parking Features: Driveway, Garage, GarageDoorOpener
Eco-Communities
- Pool Features: Gunite, Heated, InGround, ScreenEnclosure
- Water Source: Public
Utilities
- Carport Spaces: 0.00
- Cooling: CentralAir, Zoned, CeilingFans
- Heating: Central, Electric
- Pets Allowed: Yes
- Sewer: PublicSewer
- Utilities: CableConnected, ElectricityConnected, NaturalGasConnected, MunicipalUtilities, SewerConnected, WaterConnected
Finance and Tax Information
- Home Owners Association Fee: 4000.00
- Insurance Expense: 0.00
- Net Operating Income: 0.00
- Other Expense: 0.00
- Pet Deposit: 0.00
- Security Deposit: 0.00
- Tax Year: 2024
- Trash Expense: 0.00
Other Features
- Appliances: BuiltInOven, Cooktop, Dryer, Dishwasher, ExhaustFan, Disposal, GasWaterHeater, Microwave, Refrigerator, RangeHood, WaterSoftener, TanklessWaterHeater, Washer
- Country: US
- Interior Features: WetBar, BuiltInFeatures, CeilingFans, CrownMolding, EatInKitchen, MainLevelPrimary, StoneCounters, SplitBedrooms, WalkInClosets, WoodCabinets, WindowTreatments, SeparateFormalDiningRoom, SeparateFormalLivingRoom
- Legal Description: TREE TOPS NORTH PHASE 2B LOT 13 BLOCK 4
- Levels: Two
- Area Major: 33626 - Tampa/Northdale/Westchase
- Occupant Type: Vacant
- Parcel Number: U-09-28-17-81A-000004-00013.0
- Possession: CloseOfEscrow
- The Range: 0.00
- View: Lake, Water
- Zoning Code: RMC-16
Similar Properties
Nearby Subdivisions
Calf Path Estates
Fawn Lake Ph V
Fawn Ridge Village 1 Un 3
Fawn Ridge Village B
Fawn Ridge Village D Un 2
Fawn Ridge Village H Un 2
Highland Park
Highland Park Ph 1
Old Memorial
Palms At Citrus Park
Reserve At Citrus Park
Tree Tops North Ph 2b
Twin Branch Acres
Twin Branch Acres Unit Five
Waterchase
Waterchase Ph 1
Waterchase Ph 2
Waterchase Ph 6
Waterchase Ph I
West Hampton
Westchase
Westchase The Greens
Westchase Sec 110
Westchase Sec 117
Westchase Sec 201
Westchase Sec 203
Westchase Sec 211
Westchase Sec 225 227 229
Westchase Sec 225227229
Westchase Sec 303
Westchase Sec 307
Westchase Sec 322
Westchase Sec 323
Westchase Sec 370
Westchase Sec 377
Westchase Section 115
Westchase Section 430b
Westchester
Westchester Ph 2a
Westchester Ph 3
Westwood Lakes Ph 1a

- Broker IDX Sites Inc.
- 750.420.3943
- Toll Free: 005578193
- support@brokeridxsites.com







































































































































