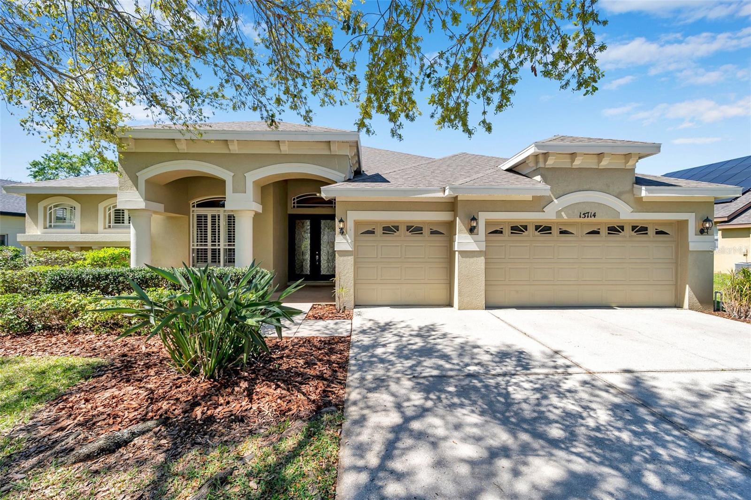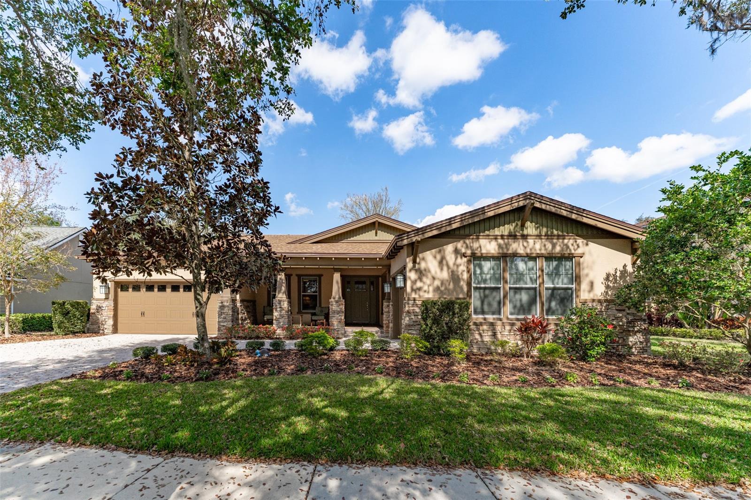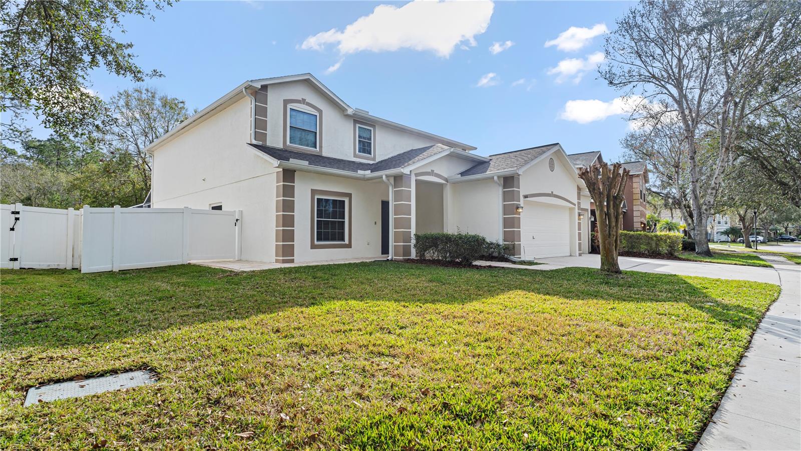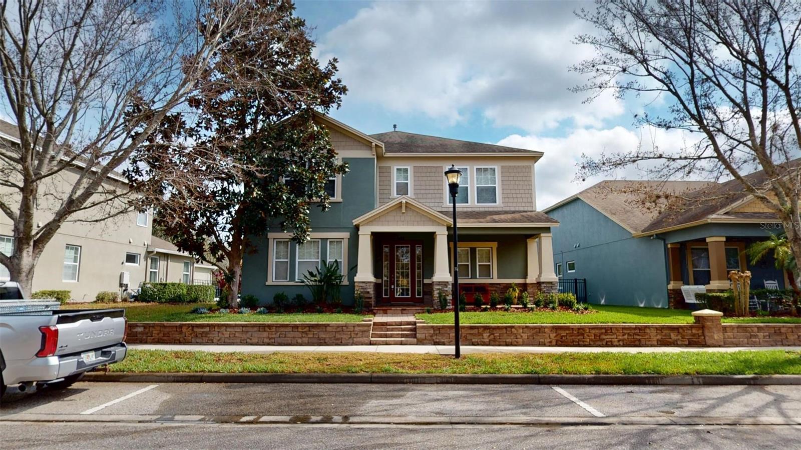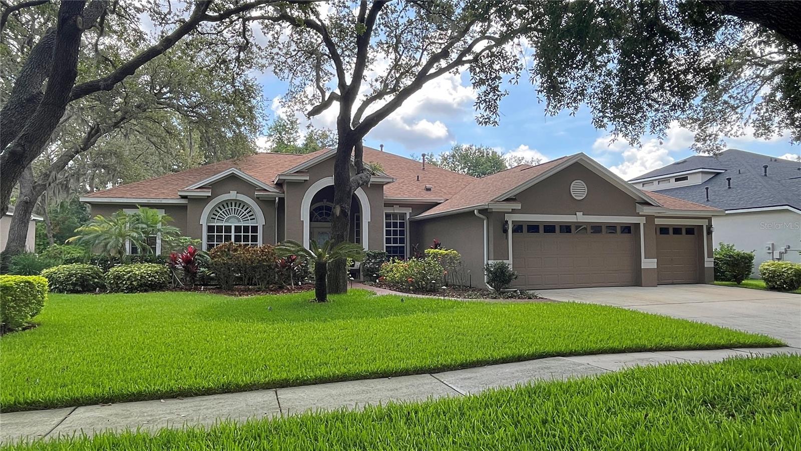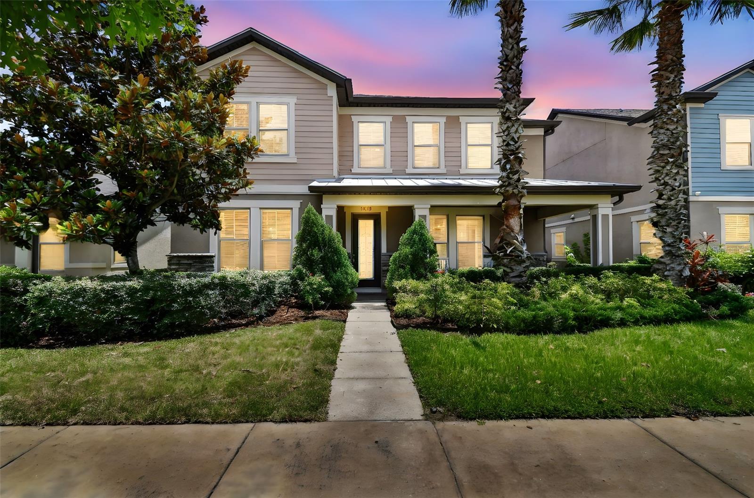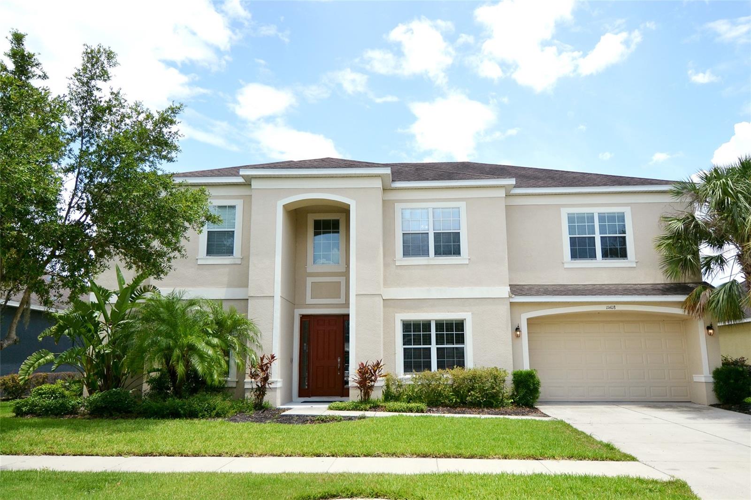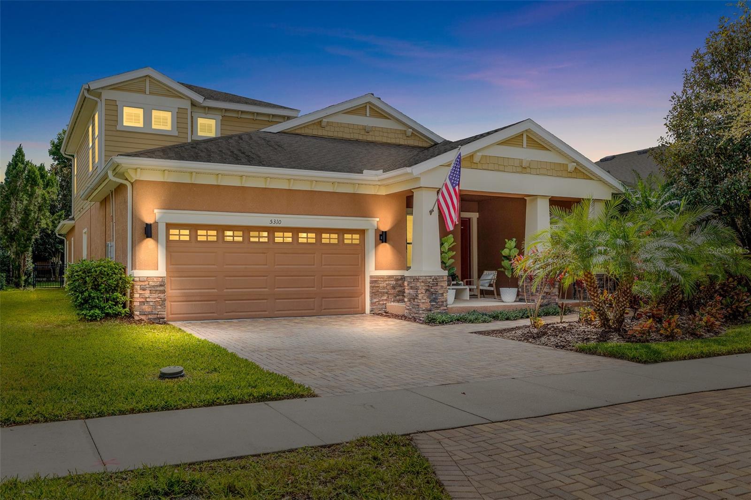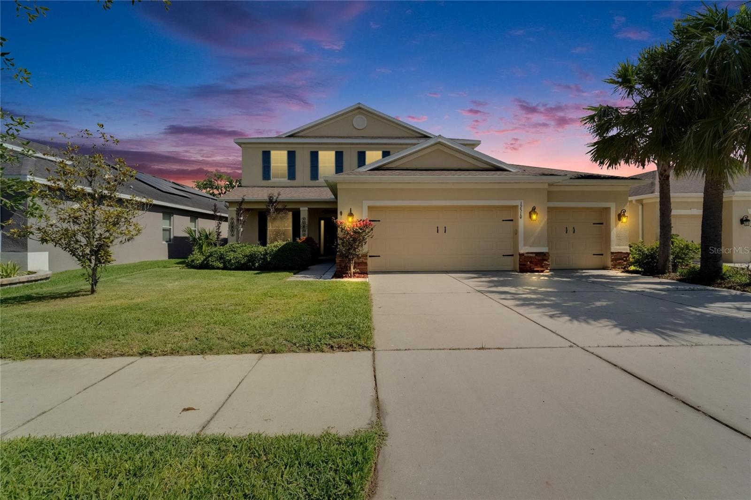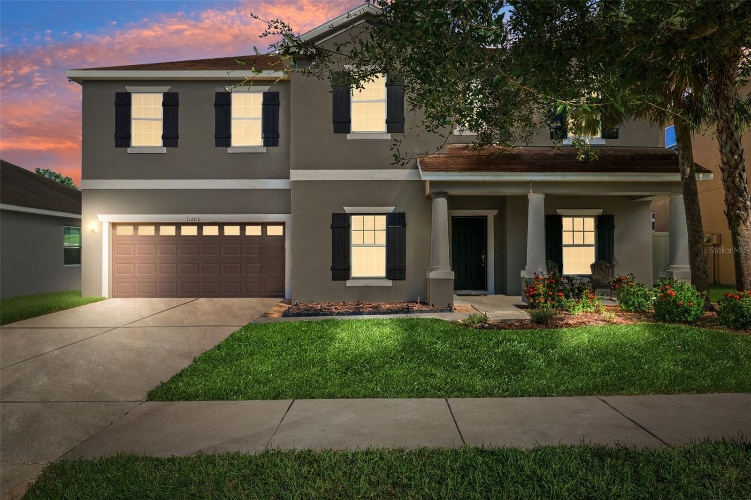13929 Lake Fishhawk Drive, Lithia, FL 33547
Property Photos

Would you like to sell your home before you purchase this one?
Priced at Only: $639,000
For more Information Call:
Address: 13929 Lake Fishhawk Drive, Lithia, FL 33547
Property Location and Similar Properties
- MLS#: V4941606 ( Residential )
- Street Address: 13929 Lake Fishhawk Drive
- Viewed: 2
- Price: $639,000
- Price sqft: $270
- Waterfront: No
- Year Built: 2018
- Bldg sqft: 2367
- Bedrooms: 4
- Total Baths: 3
- Full Baths: 2
- 1/2 Baths: 1
- Garage / Parking Spaces: 3
- Days On Market: 151
- Additional Information
- Geolocation: 27.8444 / -82.2566
- County: HILLSBOROUGH
- City: Lithia
- Zipcode: 33547
- Subdivision: Fishhawk Ranch West Ph 5
- Elementary School: Stowers Elementary
- Middle School: Barrington Middle
- High School: Newsome HB
- Provided by: ROBERT SLACK LLC
- DMCA Notice
-
Description15 AUGUST 2025 UPDATE: This gorgeous home is now beautifully staged and move in ready. It also has a brand new patio that is furnished and ready to entertain while enjoying the sunset over Lake Hutto. Ideally located at the end of a quiet cul de sac in sought after Fishhawk West Lake, this home features an expansive backyard that is over 200 feet wide. The first floor boasts an open living area, gourmet kitchen, dining space, and a flexible front room for an office or study. The ensuite counts with double vanity, walk in shower, and a large closet that is brand new and nicely decorated. A detached three car garage completes the elegant curb appeal of this attractive and unique home.
Payment Calculator
- Principal & Interest -
- Property Tax $
- Home Insurance $
- HOA Fees $
- Monthly -
For a Fast & FREE Mortgage Pre-Approval Apply Now
Apply Now
 Apply Now
Apply NowFeatures
Building and Construction
- Covered Spaces: 0.00
- Exterior Features: Garden, StormSecurityShutters
- Flooring: Wood
- Living Area: 2335.00
- Roof: Shingle
Property Information
- Property Condition: NewConstruction
School Information
- High School: Newsome-HB
- Middle School: Barrington Middle
- School Elementary: Stowers Elementary
Garage and Parking
- Garage Spaces: 3.00
- Open Parking Spaces: 0.00
Eco-Communities
- Pool Features: Association
- Water Source: None
Utilities
- Carport Spaces: 0.00
- Cooling: CentralAir, CeilingFans
- Heating: Gas
- Pets Allowed: Yes
- Sewer: SepticTank
- Utilities: CableAvailable, ElectricityAvailable, SewerAvailable, WaterAvailable, WaterNotAvailable
Amenities
- Association Amenities: Clubhouse, FitnessCenter, MaintenanceGrounds, Park, Pool, Security, Trails
Finance and Tax Information
- Home Owners Association Fee: 202.00
- Insurance Expense: 0.00
- Net Operating Income: 0.00
- Other Expense: 0.00
- Pet Deposit: 0.00
- Security Deposit: 0.00
- Tax Year: 2024
- Trash Expense: 0.00
Other Features
- Appliances: Dryer, Dishwasher, Microwave, Range, Refrigerator, Washer
- Country: US
- Interior Features: CeilingFans, OpenFloorplan, UpperLevelPrimary, SeparateFormalDiningRoom
- Legal Description: FISHHAWK RANCH WEST PHASE 5 LOT 6 BLOCK 95
- Levels: Two
- Area Major: 33547 - Lithia
- Occupant Type: Vacant
- Parcel Number: U-25-30-20-A26-000095-00006.0
- The Range: 0.00
- View: Garden
- Zoning Code: PD
Similar Properties
Nearby Subdivisions
B D Hawkstone Ph 1
B D Hawkstone Ph 2
B & D Hawkstone Ph 2
B And D Hawkstone
Channing Park
Channing Park 70 Foot Single F
Channing Park Phase 2
Chapman Estates
Corbett Road Sub
Devore Gundog Equestrian E
Devore Gundog & Equestrian E
Enclave At Channing
Enclave At Channing Park
Enclave At Channing Park Ph
Encore Fishhawk Ranch West Ph
Fiishhawk Ranch West Ph 2a
Fiishhawk Ranch West Ph 2a/
Fish Hawk Trails
Fish Hawk Trails Un 1 2
Fish Hawk Trails Un 1 & 2
Fish Hawk Trails Unit 3
Fishhawk Chapman Crossing
Fishhawk Chapman Crossing Phas
Fishhawk Ranch
Fishhawk Ranch Parkside Villa
Fishhawk Ranch Preserve
Fishhawk Ranch Ph 1
Fishhawk Ranch Ph 1 Unit 4b
Fishhawk Ranch Ph 2 Parcels S
Fishhawk Ranch Ph 2 Prcl
Fishhawk Ranch Ph 2 Prcl A
Fishhawk Ranch Ph 2 Prcl D
Fishhawk Ranch Ph 2 Prcl I-i
Fishhawk Ranch Ph 2 Prcl Ii
Fishhawk Ranch Ph 2 Tr 1
Fishhawk Ranch Towncenter Phas
Fishhawk Ranch Tr 8 Pt
Fishhawk Ranch West
Fishhawk Ranch West Ph 1a
Fishhawk Ranch West Ph 1b1c
Fishhawk Ranch West Ph 3a
Fishhawk Ranch West Ph 3b
Fishhawk Ranch West Ph 4a
Fishhawk Ranch West Ph 5
Fishhawk Ranch West Ph 6
Fishhawk Ranch West Phase 1b1c
Green Estates
Hammock Oaks Reserve
Hawk Creek Reserve
Hawkstone
Hinton Hawkstone
Hinton Hawkstone Ph 1a1
Hinton Hawkstone Ph 1a2
Hinton Hawkstone Ph 1b
Hinton Hawkstone Ph 2a 2b2
Hinton Hawkstone Ph 2a & 2b2
Leaning Oak Lane
Mannhurst Oak Manors
Not In Hernando
Powerline Minor Sub
Preserve At Fishhawk Ranch Pah
Preserve At Fishhawk Ranch Pha
Starling At Fishhawk Ph 1b1
Starling At Fishhawk Ph 1c
Starling At Fishhawk Ph 2c2
Tagliarini Platted
The Enclave At Channing Park
Unplatted

- Broker IDX Sites Inc.
- 750.420.3943
- Toll Free: 005578193
- support@brokeridxsites.com














































