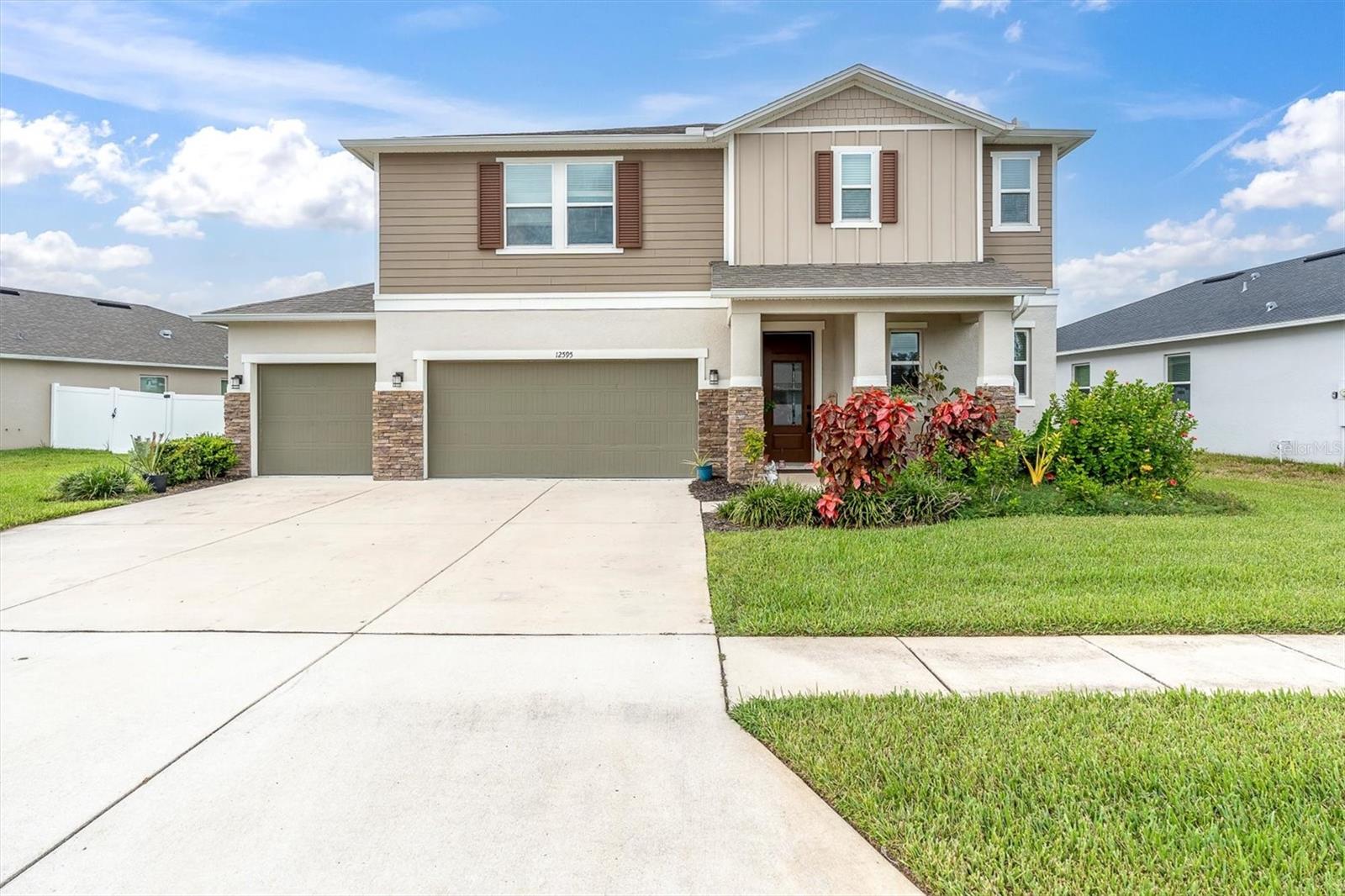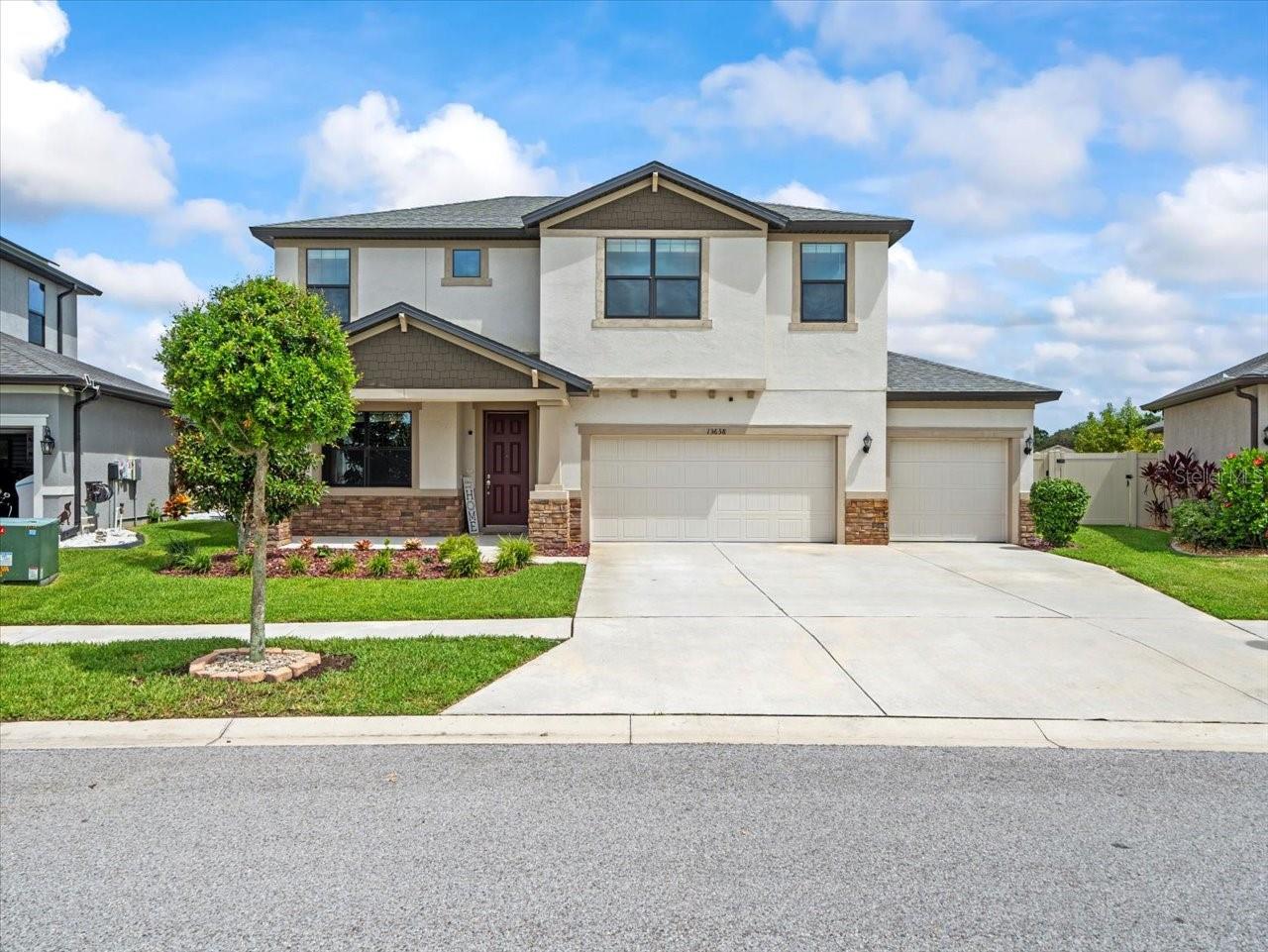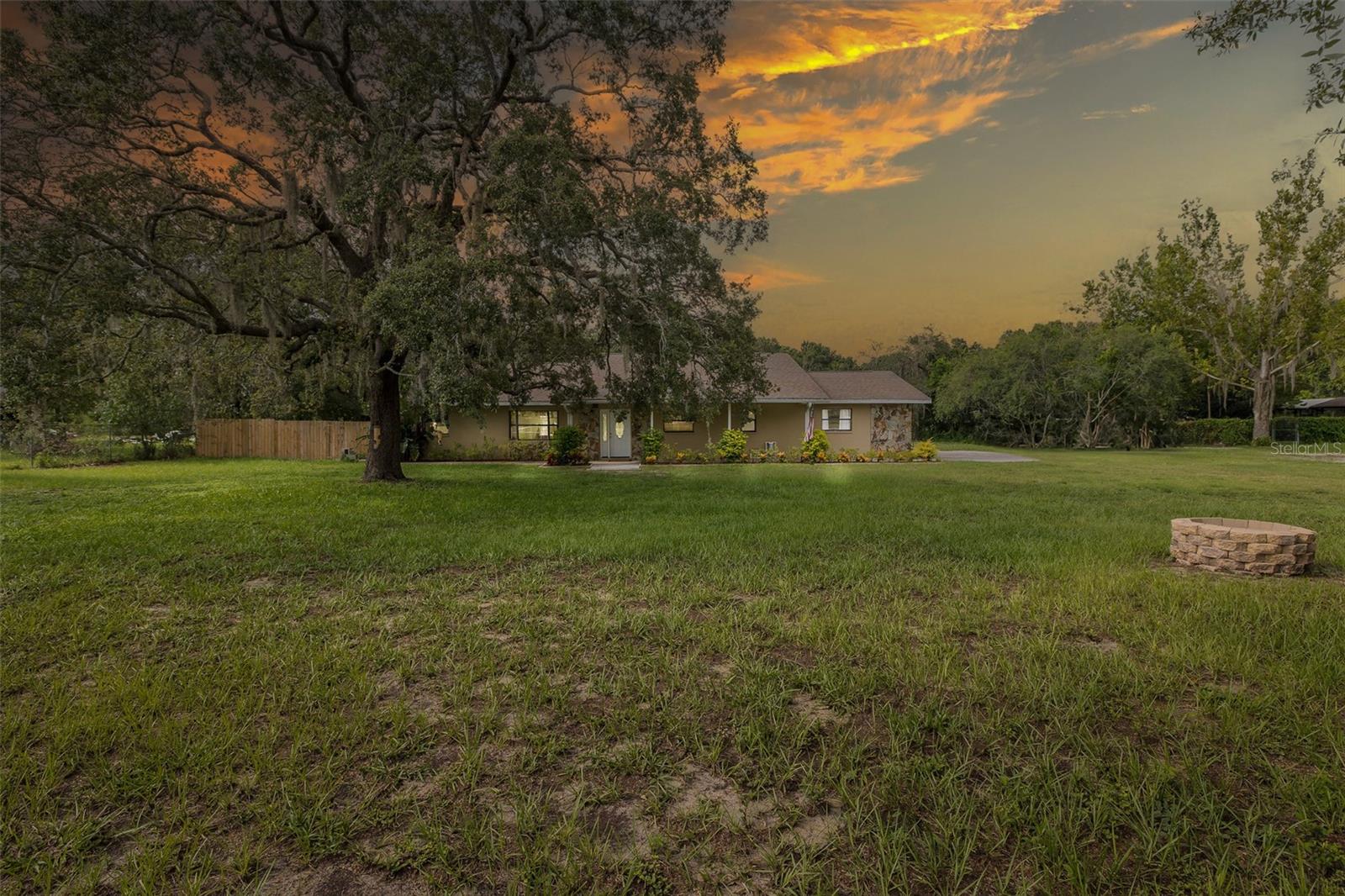13422 Niti Drive, Hudson, FL 34669
Property Photos

Would you like to sell your home before you purchase this one?
Priced at Only: $479,500
For more Information Call:
Address: 13422 Niti Drive, Hudson, FL 34669
Property Location and Similar Properties
- MLS#: TB8353032 ( Residential )
- Street Address: 13422 Niti Drive
- Viewed: 5
- Price: $479,500
- Price sqft: $171
- Waterfront: No
- Year Built: 2016
- Bldg sqft: 2804
- Bedrooms: 3
- Total Baths: 2
- Full Baths: 2
- Garage / Parking Spaces: 2
- Days On Market: 203
- Additional Information
- Geolocation: 28.3524 / -82.6018
- County: PASCO
- City: Hudson
- Zipcode: 34669
- Subdivision: Reserve At Meadow Oaks
- Elementary School: Moon Lake
- Middle School: Crews Lake
- High School: Hudson
- Provided by: CHARLES RUTENBERG REALTY INC
- DMCA Notice
-
DescriptionHuge price drop 9/13/25. Stop by in person to see this spectacular home. This is a 2016 deeb built home and backs onto the 14th green of meadow oaks golf course. Home is 2,171 sq. Ft. , 3 bedroom, 2 bath, 2 car garage pool home. Open floor plan with split bedrooms for that added privacy. Upgrades are plentiful in this dream home. Since 2018 the salt water pool package, whole house water purification system, additional zones to the irrigation system, new frigidaire a/c installed in 2025, and a mini split a/c in the primary bedroom are a few of the upgrades added. Please refer to the enclosures with the listing for further information on other upgrades. The home has engineered hardwood flooring in the foyer, living / dining room, kitchen, family room and primary bedroom. There are ceiling fans in all bedrooms, family room and lanai which were professionally installed. The kitchen has whirlpool stainless steel appliances, recessed lighting, 42' wood cabinets, soft close drawers and tile backsplash. Granite counters and island give you ample space for meal preparation. There are also tray celings in the foyer, dining room, family room, and primary bedroom. The windows are double paned and have custom made plantation shutters throughout. There are also hurricane shutters for those unfortunate tropical storms which can be easily installed. The front entry area has beautiful double leaded glass doors with a crescent window above it. Inside there are 2 stately columns. Voulume ceilings, 8' doors, plant shelves, and deep baseboards which enhance the beauty of this home. The utility room has a sink and high end lg washer / dryer on pedestals. The pool area is caged and screened, the entire area including the covered lanai have pavers for that rich quality look. This is truly a backyard oasis for you, your family and friends to enjoy year round. The big item of this home are the solar panels. They provide electricity to the entire home. No monthly electric bills. The solar panels are totally assumable and have tax credits available yearly. This community has no cdd fees, is located in a no flood zone, and has reasonable property taxes and hoa fees. There is so much more that can be said about this stunning property. Review the pictures and captions. Once you have you'll be sure to want to see this one in person. Don't delay, this home won't last.
Payment Calculator
- Principal & Interest -
- Property Tax $
- Home Insurance $
- HOA Fees $
- Monthly -
For a Fast & FREE Mortgage Pre-Approval Apply Now
Apply Now
 Apply Now
Apply NowFeatures
Building and Construction
- Builder Name: Deeb
- Covered Spaces: 0.00
- Exterior Features: SprinklerIrrigation, Lighting, RainGutters, StormSecurityShutters
- Flooring: Carpet, CeramicTile, EngineeredHardwood
- Living Area: 2144.00
- Roof: Shingle
School Information
- High School: Hudson High-PO
- Middle School: Crews Lake Middle-PO
- School Elementary: Moon Lake-PO
Garage and Parking
- Garage Spaces: 2.00
- Open Parking Spaces: 0.00
- Parking Features: Driveway, Garage, GarageDoorOpener, OffStreet
Eco-Communities
- Pool Features: Gunite, InGround, ScreenEnclosure, SaltWater, Association, Community
- Water Source: None
Utilities
- Carport Spaces: 0.00
- Cooling: CentralAir, Ductless, CeilingFans
- Heating: Central, Electric, HeatPump, Solar
- Pets Allowed: NumberLimit
- Sewer: PublicSewer
- Utilities: CableConnected, ElectricityConnected, HighSpeedInternetAvailable, SewerConnected, WaterConnected, WaterNotAvailable
Amenities
- Association Amenities: BasketballCourt, Clubhouse, Gated, Pickleball, Pool, ShuffleboardCourt, TennisCourts
Finance and Tax Information
- Home Owners Association Fee Includes: CableTv, Pools, ReserveFund, Trash
- Home Owners Association Fee: 158.00
- Insurance Expense: 0.00
- Net Operating Income: 0.00
- Other Expense: 0.00
- Pet Deposit: 0.00
- Security Deposit: 0.00
- Tax Year: 2024
- Trash Expense: 0.00
Other Features
- Accessibility Features: WheelchairAccess
- Appliances: BuiltInOven, Cooktop, Dryer, Dishwasher, ElectricWaterHeater, Disposal, Microwave, Refrigerator, WaterPurifier, Washer
- Country: US
- Interior Features: BuiltInFeatures, TrayCeilings, CeilingFans, EatInKitchen, HighCeilings, KitchenFamilyRoomCombo, LivingDiningRoom, OpenFloorplan, SplitBedrooms, SolidSurfaceCounters, WalkInClosets, WoodCabinets
- Legal Description: RESERV AT MEADOW OAKS UNIT ONE PB 60 PG 032 LOT 79 OR 9747 PG 0085
- Levels: One
- Area Major: 34669 - Hudson/Port Richey
- Occupant Type: Owner
- Parcel Number: 33-24-17-0040-00000-0790
- The Range: 0.00
- View: GolfCourse
- Zoning Code: MPUD
Similar Properties
Nearby Subdivisions
05 A Ranches
Cypress Run At Meadow Oaks
Fairway Villas At Meadow Oaks
Highlands
Lakeside
Lakeside Ph 1a 2a 05
Lakeside Ph 1b 2b
Lakeside Ph 1b & 2b
Lakeside Ph 3
Lakeside Ph 4
Lakeside Ph 6
Lakewood Acres
Legends Pointe
Legends Pointe Ph 1
Meadow Oaks
Not In Hernando
Palm Wind
Pine Ridge
Preserve At Fairway Oaks
Reserve At Meadow Oaks
Shadow Lakes
Shadow Ridge
Shadow Run
Sugar Creek
The Preserve At Fairway Oaks
Timberwood Acres Sub
Verandahs
Wood View At Meadow Oaks
Woodland Oaks

- Broker IDX Sites Inc.
- 750.420.3943
- Toll Free: 005578193
- support@brokeridxsites.com

















































