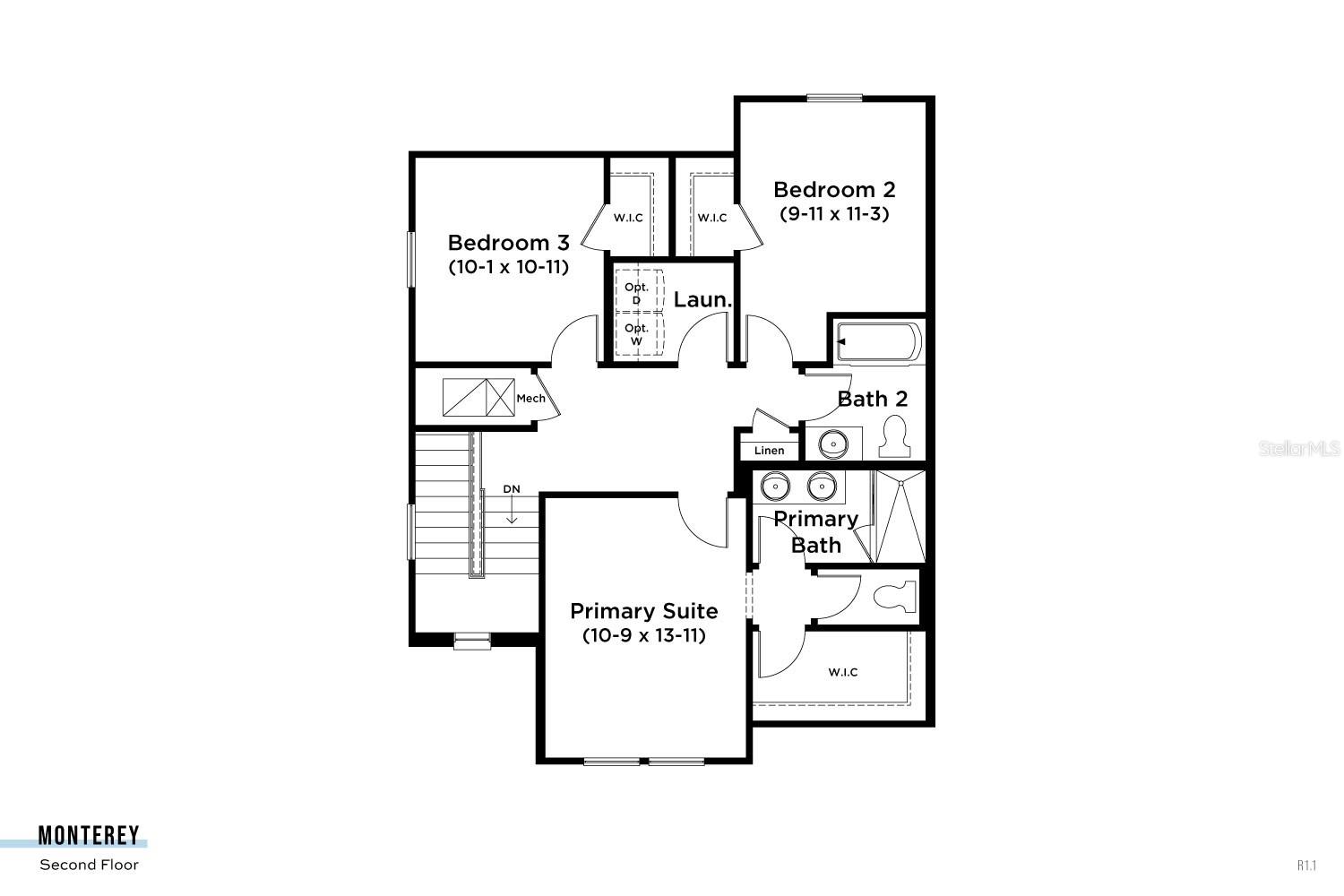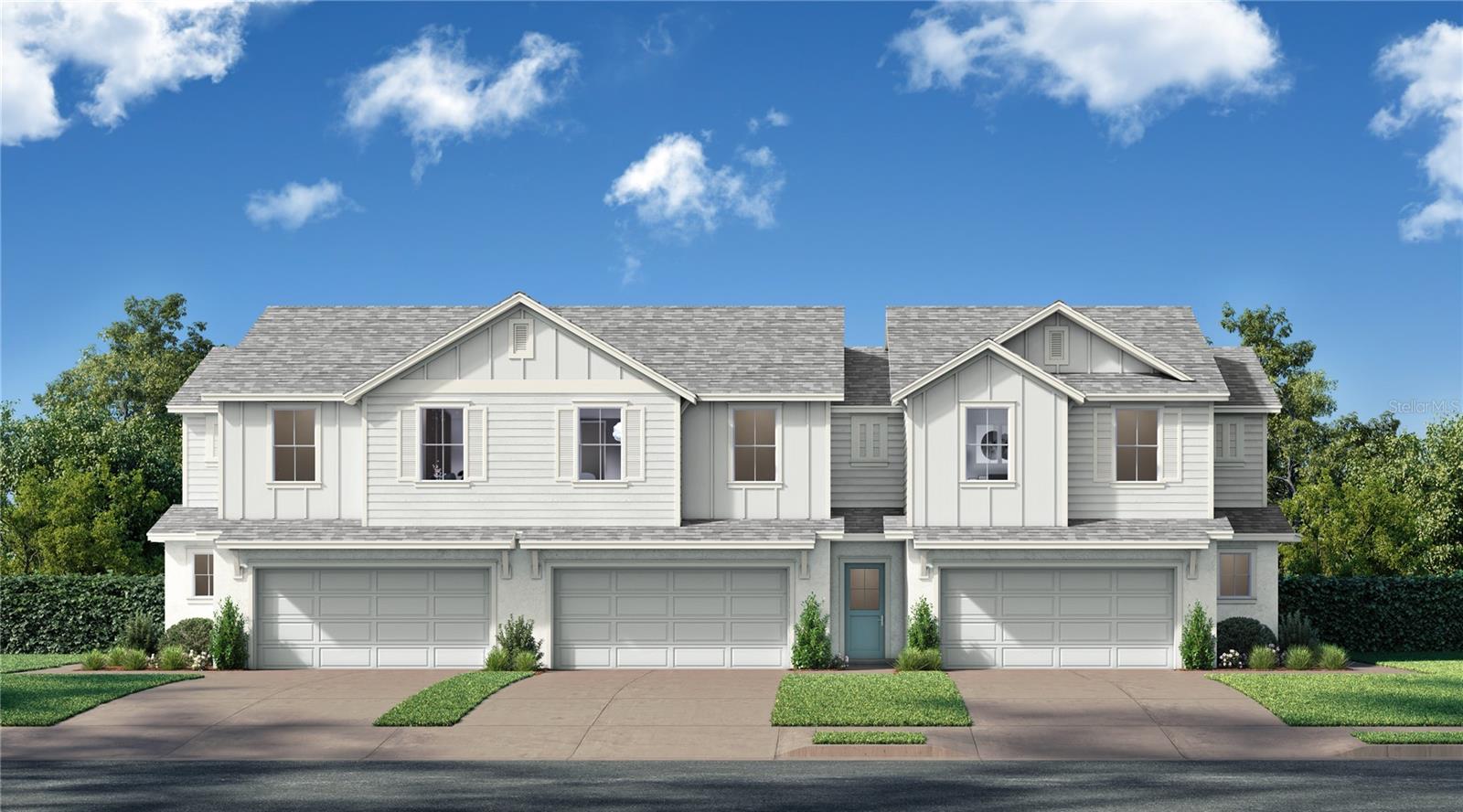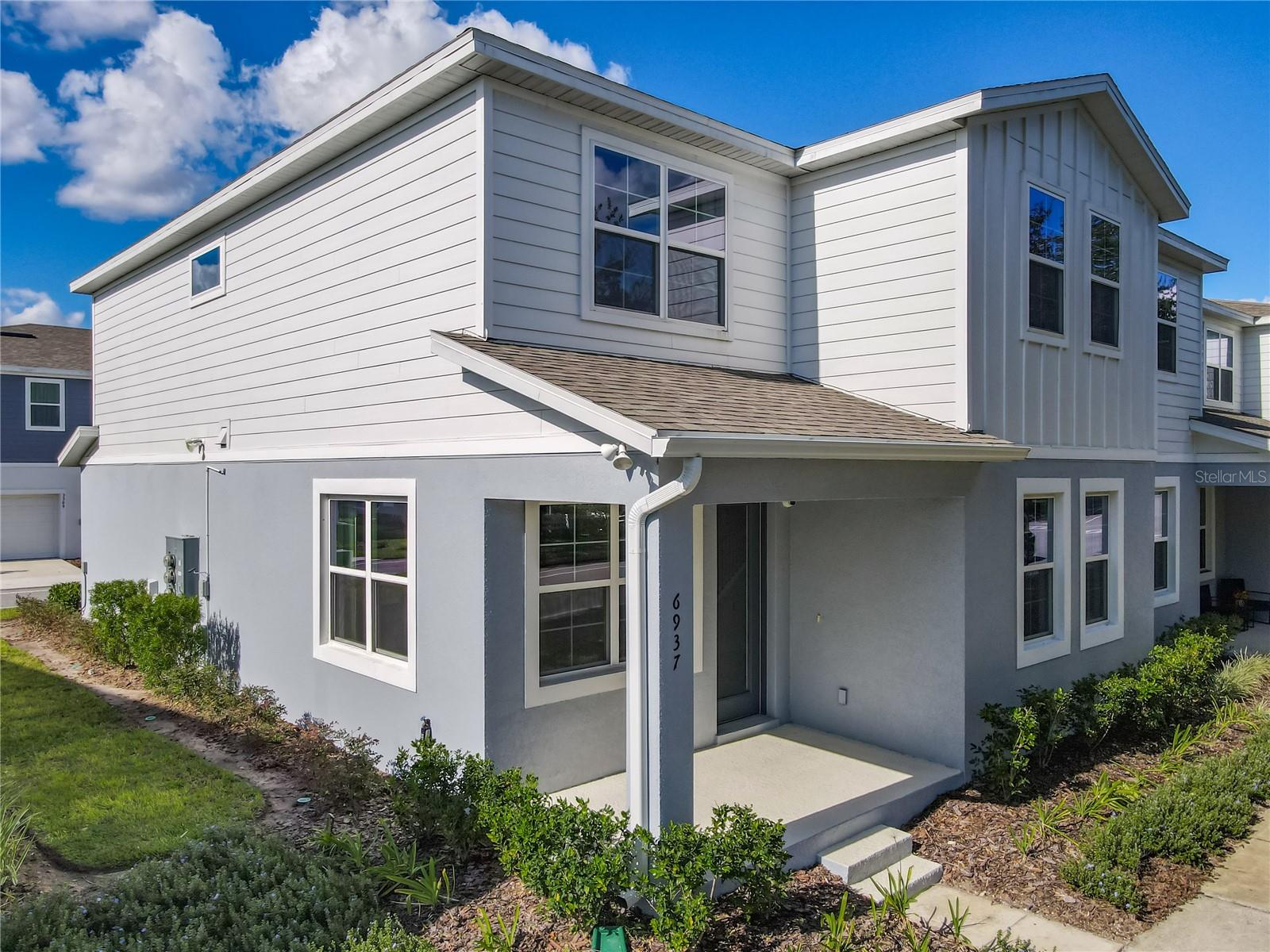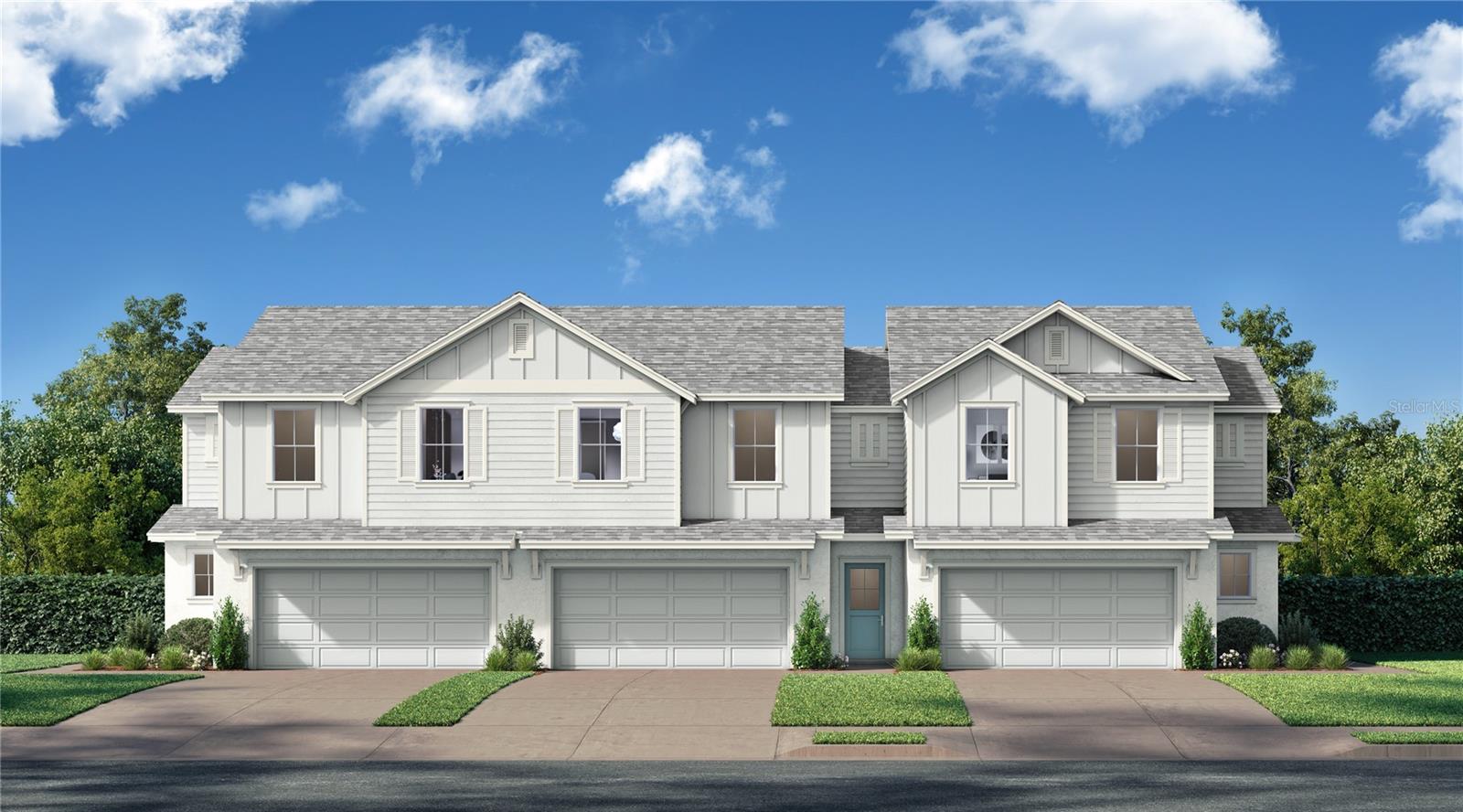6494 Horseshoe Lane Way, ST CLOUD, FL 34773
Property Photos
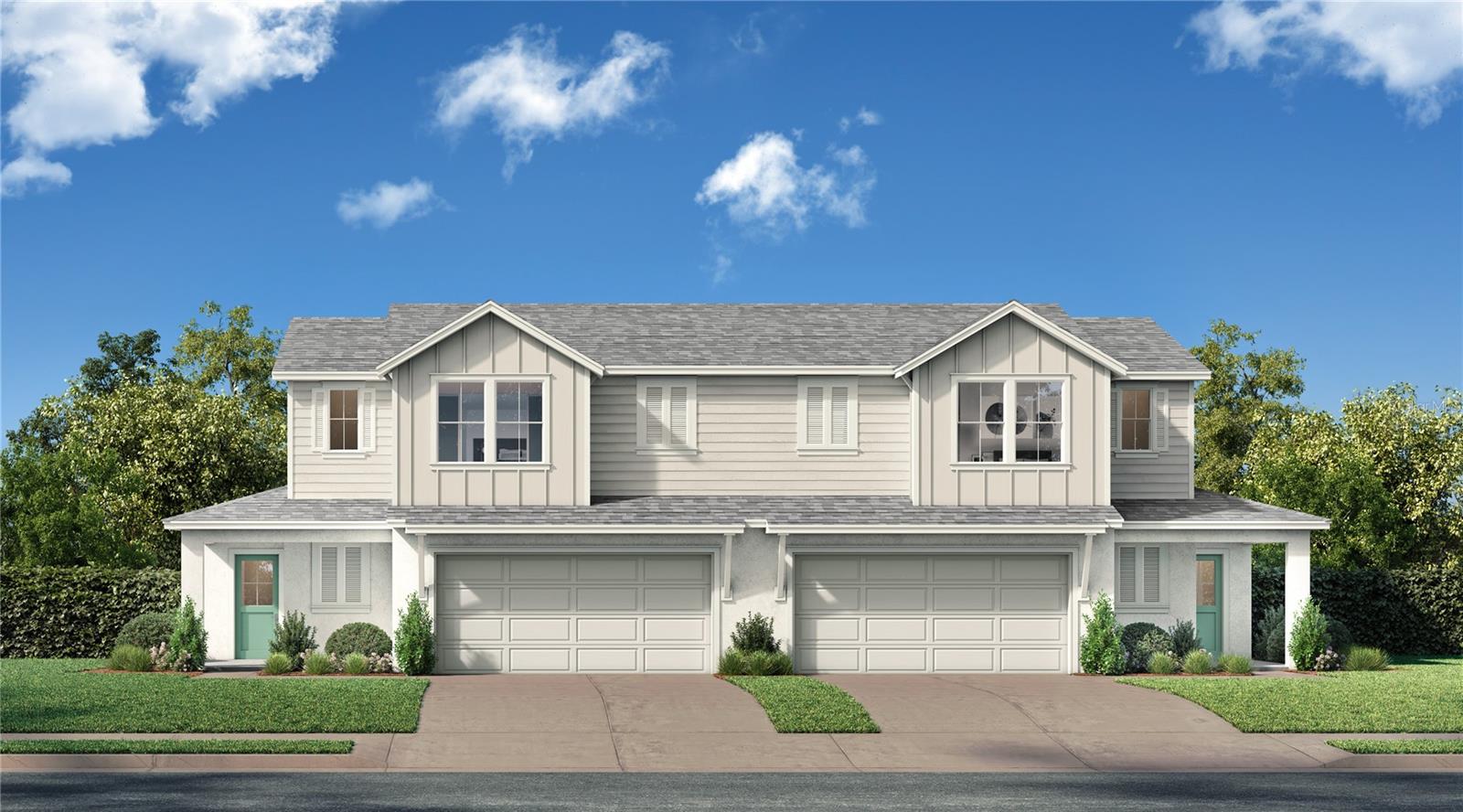
Would you like to sell your home before you purchase this one?
Priced at Only: $363,490
For more Information Call:
Address: 6494 Horseshoe Lane Way, ST CLOUD, FL 34773
Property Location and Similar Properties
- MLS#: O6362289 ( Residential )
- Street Address: 6494 Horseshoe Lane Way
- Viewed: 5
- Price: $363,490
- Price sqft: $170
- Waterfront: No
- Year Built: 2025
- Bldg sqft: 2139
- Bedrooms: 3
- Total Baths: 3
- Full Baths: 2
- 1/2 Baths: 1
- Garage / Parking Spaces: 2
- Days On Market: 3
- Additional Information
- Geolocation: 28.2164 / -81.1762
- County: OSCEOLA
- City: ST CLOUD
- Zipcode: 34773
- Subdivision: Cyrene At Harmony
- Elementary School: Harmony Community School (K 5)
- Middle School: Harmony Middle
- High School: Harmony High
- Provided by: DRB GROUP REALTY, LLC
- Contact: Adam Schott
- 407-270-2747

- DMCA Notice
-
DescriptionUnder Construction. Welcome to the Monterey at Cyrene Townhomes Where Style Meets Comfort! Step into modern elegance with the Monterey floor plan, a beautifully designed that blends spacious living with contemporary finishes. Nestled in the sought after Cyrene Townhomes community, this open concept layout features a bright and airy living area that flows seamlessly into a stylish kitchen with a large center island perfect for entertaining or casual dining. Upstairs, retreat to your private primary suite complete with a walk in closet and a spa inspired ensuite bath with dual vanities. Two additional bedrooms provide flexibility for guests, home office, or hobbies. Enjoy the convenience of an upstairs laundry room, a two car garage, and smart home features included throughout. Cyrene Townhomes offers low maintenance living with professionally landscaped grounds, and it's just minutes from shopping, dining, parks, and major commuter routes.
Payment Calculator
- Principal & Interest -
- Property Tax $
- Home Insurance $
- HOA Fees $
- Monthly -
For a Fast & FREE Mortgage Pre-Approval Apply Now
Apply Now
 Apply Now
Apply NowFeatures
Building and Construction
- Builder Model: Monterey
- Builder Name: DRB Homes
- Covered Spaces: 0.00
- Exterior Features: Lighting, Rain Gutters, Sidewalk, Sprinkler Metered
- Flooring: Carpet, Tile
- Living Area: 1679.00
- Roof: Shingle
Property Information
- Property Condition: Under Construction
Land Information
- Lot Features: In County, Landscaped, Sidewalk, Paved, Unincorporated
School Information
- High School: Harmony High
- Middle School: Harmony Middle
- School Elementary: Harmony Community School (K-5)
Garage and Parking
- Garage Spaces: 2.00
- Open Parking Spaces: 0.00
- Parking Features: Deeded, Garage Door Opener
Eco-Communities
- Water Source: Public
Utilities
- Carport Spaces: 0.00
- Cooling: Central Air
- Heating: Central, Electric, Heat Pump
- Pets Allowed: Cats OK, Dogs OK
- Sewer: Public Sewer
- Utilities: BB/HS Internet Available, Cable Available, Electricity Connected, Public, Sewer Connected, Sprinkler Meter, Sprinkler Recycled, Underground Utilities, Water Connected
Amenities
- Association Amenities: Maintenance, Park, Playground, Pool
Finance and Tax Information
- Home Owners Association Fee Includes: Pool, Escrow Reserves Fund, Maintenance Structure, Maintenance Grounds, Management
- Home Owners Association Fee: 250.00
- Insurance Expense: 0.00
- Net Operating Income: 0.00
- Other Expense: 0.00
- Tax Year: 2024
Other Features
- Appliances: Convection Oven, Cooktop, Dishwasher, Disposal, Electric Water Heater, Microwave
- Association Name: HomeRiver Group Orlando
- Association Phone: (407) 327-5824
- Country: US
- Furnished: Unfurnished
- Interior Features: Eat-in Kitchen, In Wall Pest System, PrimaryBedroom Upstairs, Smart Home, Solid Surface Counters, Stone Counters, Thermostat, Walk-In Closet(s)
- Legal Description: CYRENE AT HARMONY PB 34 PGS 109-110 LOT 17
- Levels: Two
- Area Major: 34773 - St Cloud (Harmony)
- Occupant Type: Owner
- Parcel Number: 24-26-31-3672-0001-0170
- Possession: Close Of Escrow
- Style: Coastal
- Zoning Code: RES
Similar Properties
Nearby Subdivisions

- Broker IDX Sites Inc.
- 750.420.3943
- Toll Free: 005578193
- support@brokeridxsites.com




