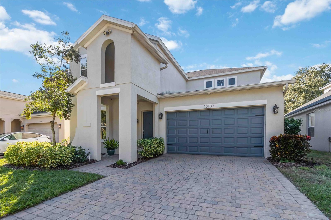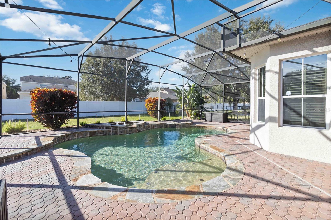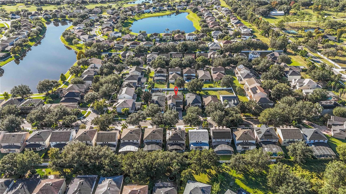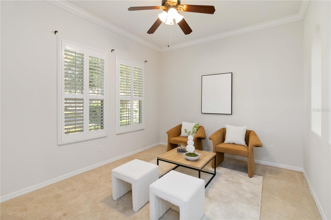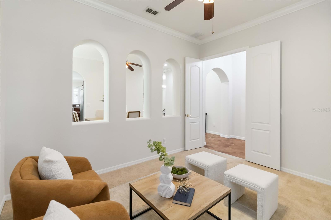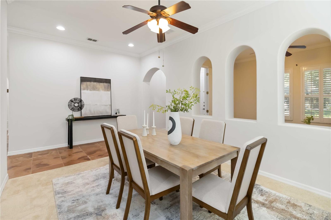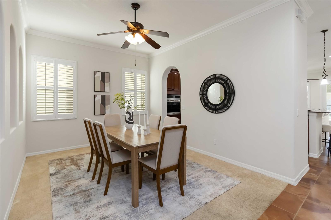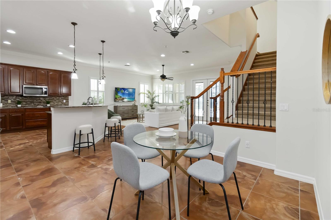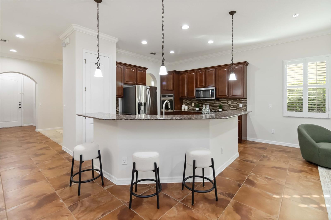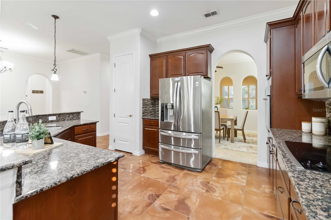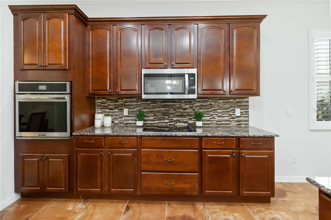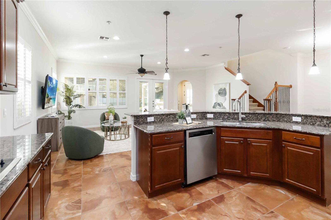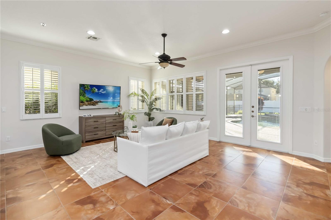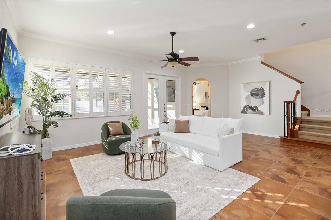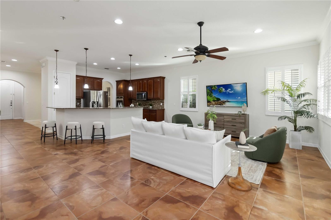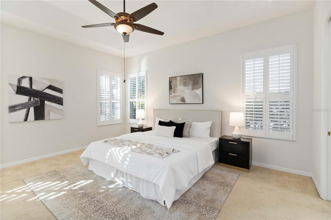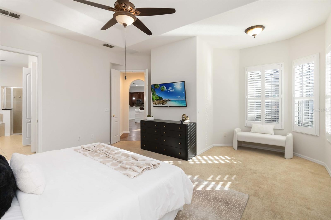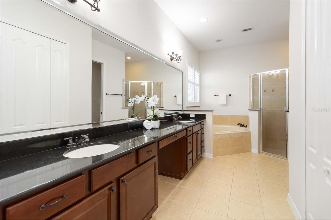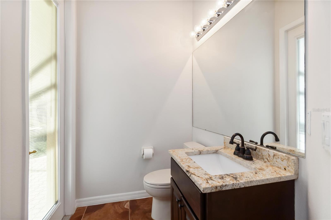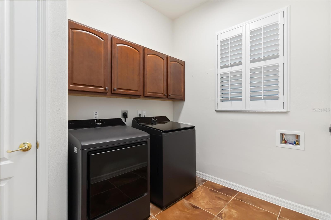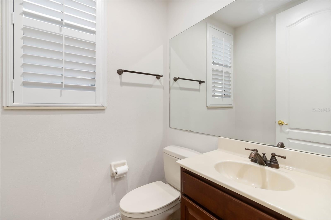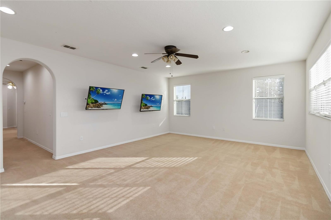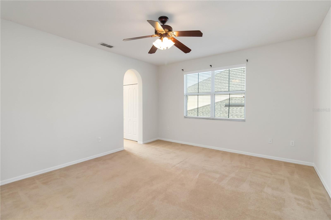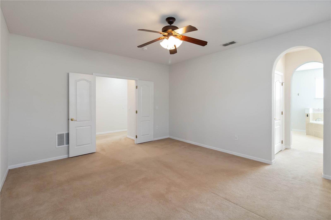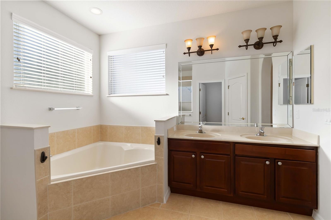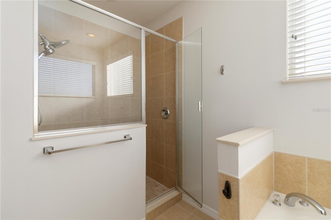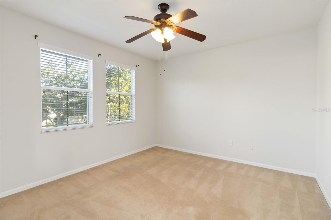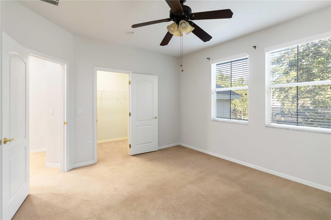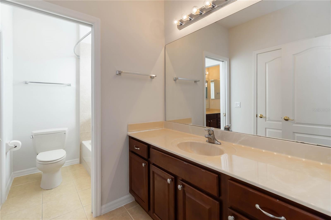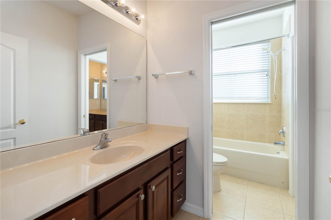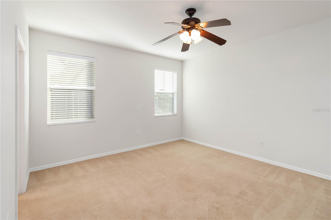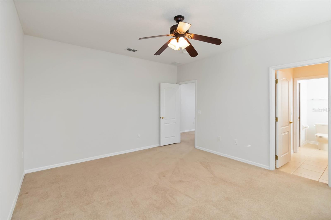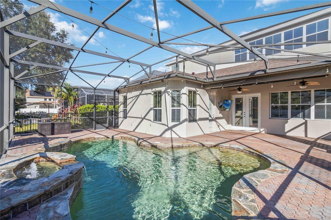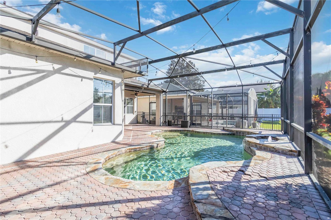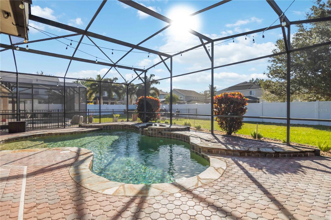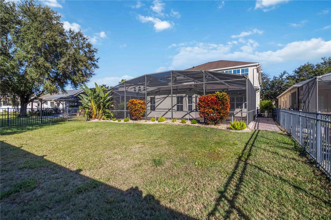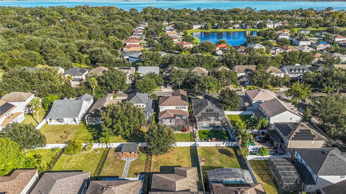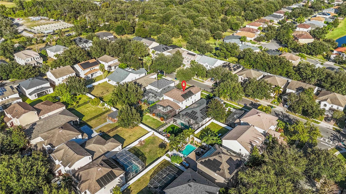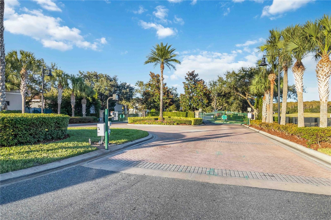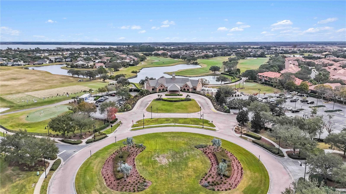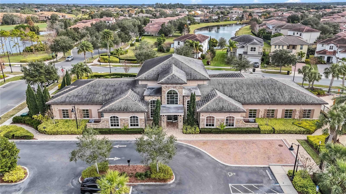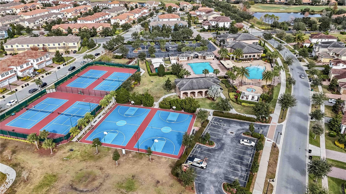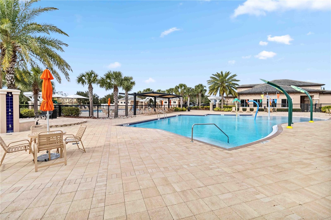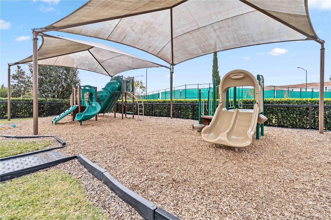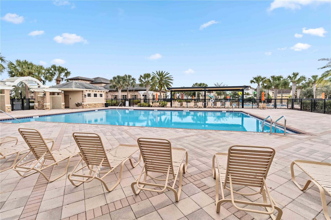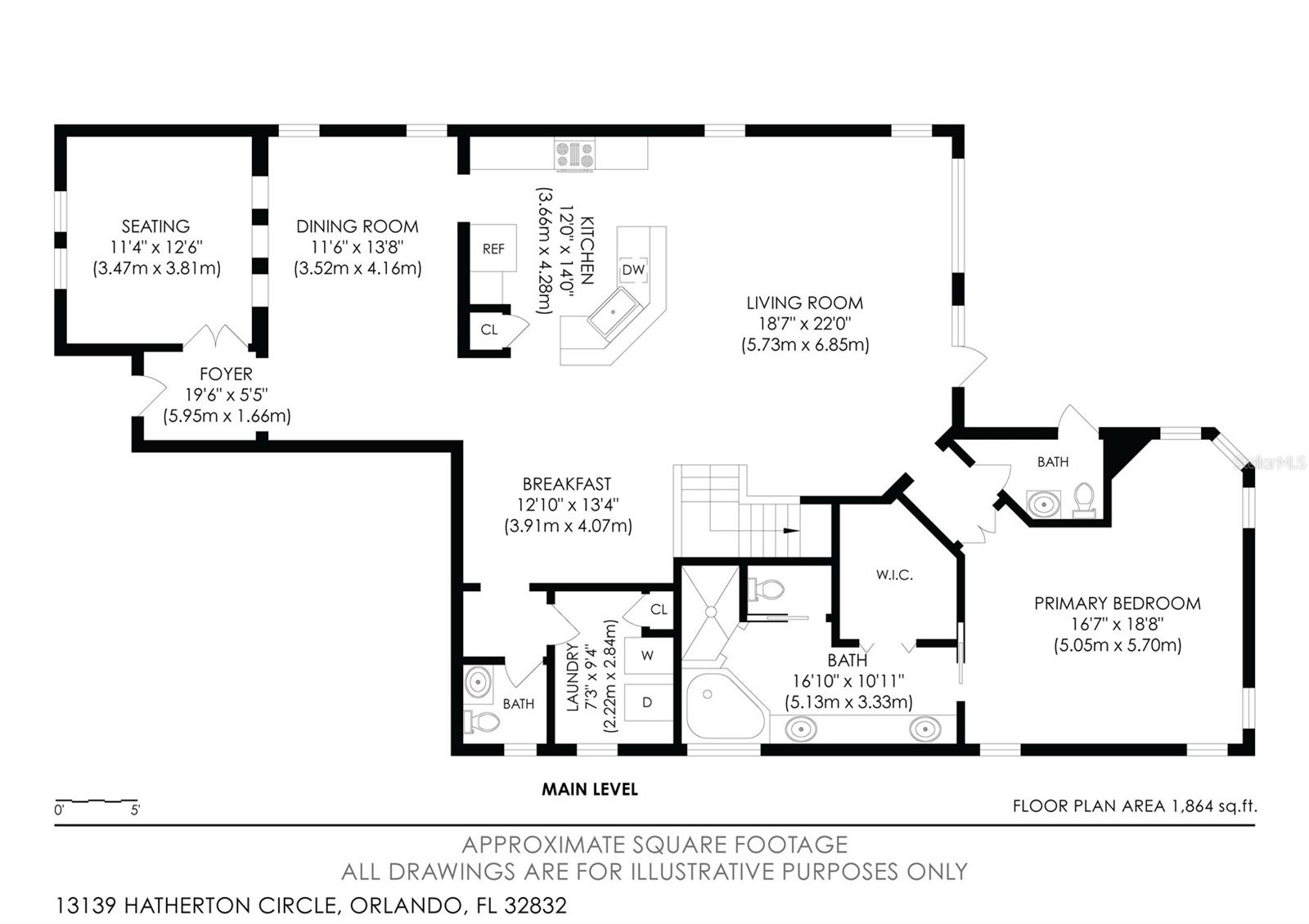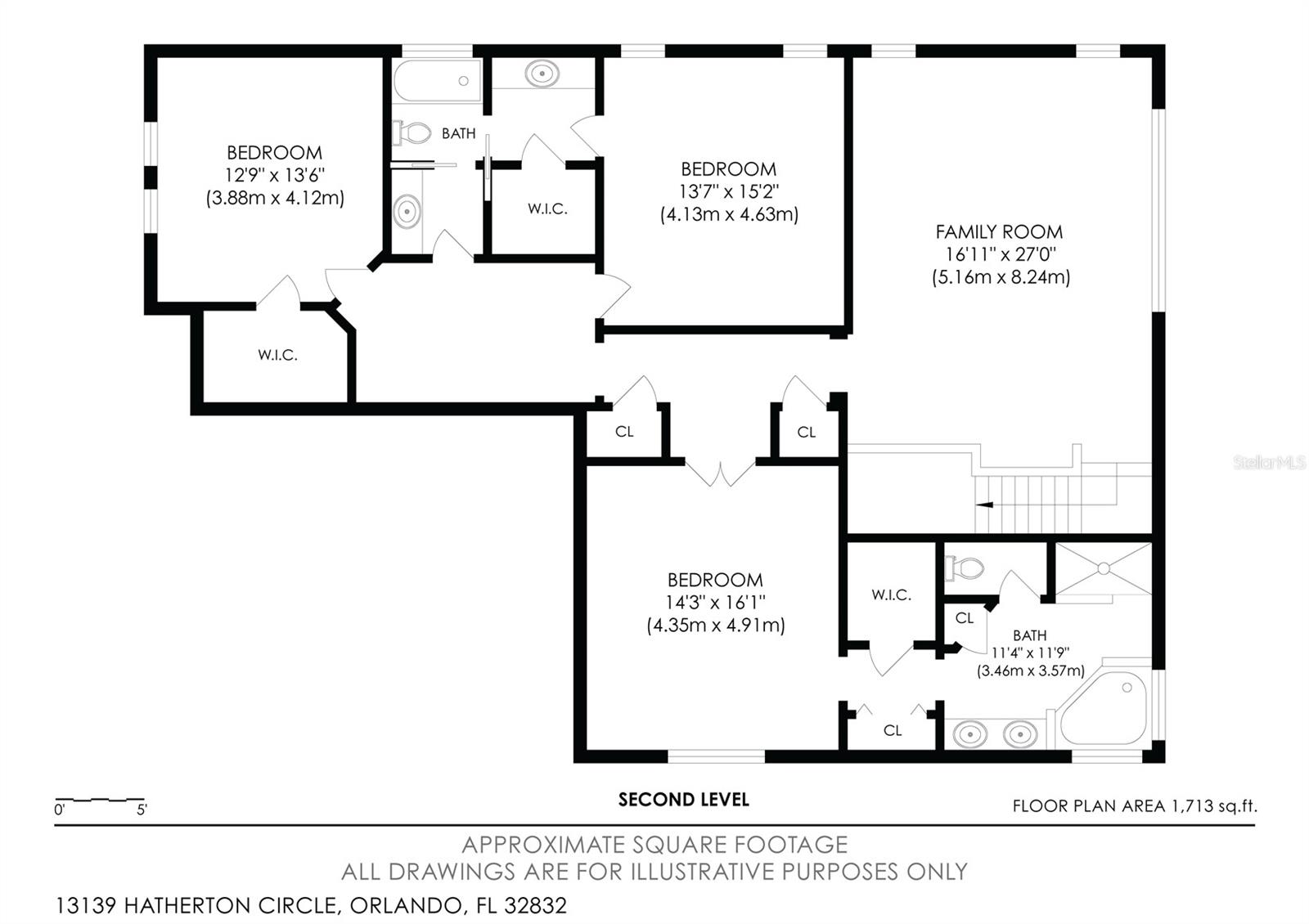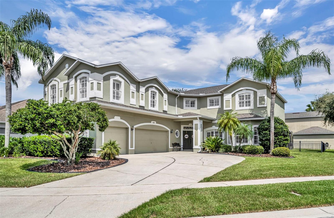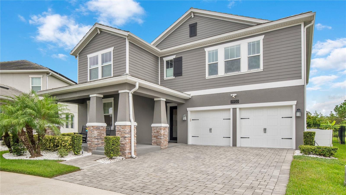13139 Hatherton Circle, ORLANDO, FL 32832
Property Photos
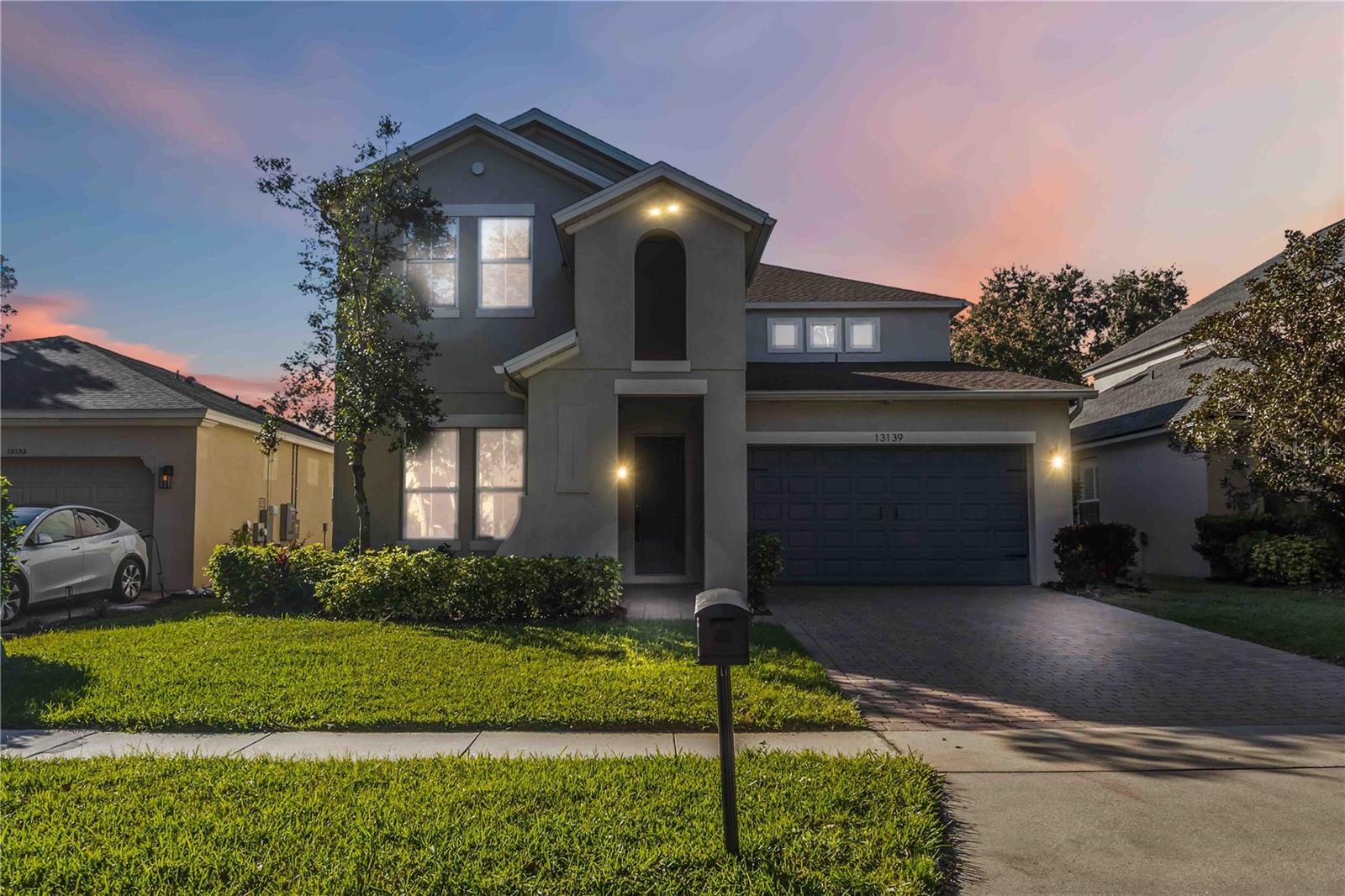
Would you like to sell your home before you purchase this one?
Priced at Only: $750,000
For more Information Call:
Address: 13139 Hatherton Circle, ORLANDO, FL 32832
Property Location and Similar Properties
- MLS#: O6360583 ( Residential )
- Street Address: 13139 Hatherton Circle
- Viewed: 20
- Price: $750,000
- Price sqft: $170
- Waterfront: No
- Year Built: 2007
- Bldg sqft: 4402
- Bedrooms: 4
- Total Baths: 5
- Full Baths: 3
- 1/2 Baths: 2
- Garage / Parking Spaces: 2
- Days On Market: 6
- Additional Information
- Geolocation: 28.3767 / -81.2328
- County: ORANGE
- City: ORLANDO
- Zipcode: 32832
- Subdivision: Eagle Crk Ph 01b
- Elementary School: Eagle Creek Elementary
- High School: Lake Nona High
- Provided by: REDFIN CORPORATION
- Contact: Nicole Dege
- 407-708-9747

- DMCA Notice
-
DescriptionStep into luxury living with this impeccably upgraded Eagle Creek pool home, crafted by Greater Homes/Meritage and located in one of Lake Nonas premier gated golf communities. From the moment you arrive, the homes impressive list of enhancements stands outbrand new roof (2025), HVAC units only 5 years old, wired for a whole house generator, lightning rods, fenced backyard, plantation shutters, crown molding, custom pantry with pull out shelving, PRIMARY closet built ins, oversized tile flooring, and a garage storage rack that adds even more functionality. This home has been elevated at every turn. Perfectly situated across from Laureate Park and steps from Lake Nona Medical City, the location is unmatchedminutes from Downtown Orlando, major attractions, and Orlando International Airport. Inside, soaring high ceilings, oversized doors, and refined architectural details create a grand, inviting ambiance. The expansive gourmet kitchen anchors the home, featuring granite countertops, stainless steel appliances, pot drawers, abundant cabinetry, and a beautifully customized pantry. It flows effortlessly into the breakfast nook and spacious great room, making it an ideal setting for gatherings and everyday living. Offering true multigenerational flexibility, the home features two primary suitesone on the main floor and one upstairseach with walk in closets and upgraded bathrooms. The upper level suite includes a private sitting area, Jacuzzi tub, and upgraded shower surrounds. Every secondary bedroom features its own walk in closet, and the Jack and Jill bathroom provides convenience and style. Upstairs, a massive bonus room and additional study/play area offer endless possibilitiesgame room, fitness studio, theater room, or more. Outside, your private oasis awaits: a custom solar heated saltwater pool with screen enclosure, stone sun shelf, and generous entertaining space. Two pool/guest bathrooms make outdoor living a breeze, and the fenced yard provides comfort and privacy. Fresh interior paint ensures the home feels crisp, clean, and move in ready. Eagle Creek residents enjoy guarded gated access, championship golf, a stunning clubhouse, fitness center, tennis courts, dog park, playgrounds, meeting rooms, community pool, and morethough with a pool like this, you may never need it. Luxury upgrades, an unbeatable Lake Nona location, and a floor plan designed for comfort and flexibilityhomes of this caliber rarely become available. Schedule your private tour today.
Payment Calculator
- Principal & Interest -
- Property Tax $
- Home Insurance $
- HOA Fees $
- Monthly -
For a Fast & FREE Mortgage Pre-Approval Apply Now
Apply Now
 Apply Now
Apply NowFeatures
Building and Construction
- Covered Spaces: 0.00
- Exterior Features: French Doors, Lighting, Rain Gutters, Sidewalk
- Fencing: Fenced, Other, Vinyl
- Flooring: Carpet, Tile
- Living Area: 3683.00
- Roof: Shingle
School Information
- High School: Lake Nona High
- School Elementary: Eagle Creek Elementary
Garage and Parking
- Garage Spaces: 2.00
- Open Parking Spaces: 0.00
- Parking Features: Driveway, Garage Door Opener
Eco-Communities
- Pool Features: Gunite, Heated, In Ground, Other, Screen Enclosure, Solar Heat
- Water Source: Public
Utilities
- Carport Spaces: 0.00
- Cooling: Central Air
- Heating: Central, Electric
- Pets Allowed: Yes
- Sewer: Public Sewer
- Utilities: Cable Available, Electricity Connected, Sewer Connected, Water Connected
Amenities
- Association Amenities: Basketball Court, Fitness Center, Gated, Pickleball Court(s), Playground, Pool, Tennis Court(s), Trail(s)
Finance and Tax Information
- Home Owners Association Fee: 550.00
- Insurance Expense: 0.00
- Net Operating Income: 0.00
- Other Expense: 0.00
- Tax Year: 2024
Other Features
- Appliances: Dishwasher, Dryer, Refrigerator, Washer
- Association Name: Eagle Creek Onsite Staff
- Association Phone: (407) 207-7078
- Country: US
- Interior Features: Accessibility Features, Ceiling Fans(s), Crown Molding, Eat-in Kitchen, High Ceilings, Open Floorplan, Other, Primary Bedroom Main Floor, Solid Surface Counters, Solid Wood Cabinets, Walk-In Closet(s)
- Legal Description: EAGLE CREEK PHASE 1B 59/60 LOT 72
- Levels: Two
- Area Major: 32832 - Orlando/Moss Park/Lake Mary Jane
- Occupant Type: Vacant
- Parcel Number: 29-24-31-2243-00-720
- Possession: Close Of Escrow
- Views: 20
- Zoning Code: P-D
Similar Properties
Nearby Subdivisions
57833396 Error In Legal W 235.
Belle Vie
Belle Vieph 2
Eagle Creek
Eagle Creek Ph 1a
Eagle Creek Village J K Phase
Eagle Crk
Eagle Crk Mere Pkwy Ph 2a1
Eagle Crk Ph 01 Village G
Eagle Crk Ph 01a
Eagle Crk Ph 01b
Eagle Crk Ph 01cvlg D
Eagle Crk Ph 1c2 Pt D Village
Eagle Crk Village 1
Eagle Crk Village G Ph 1
Eagle Crk Village G Ph 2
Eagle Crk Village I
Eagle Crk Village J K Ph 2b1
Eagle Crk Village K Ph 1a
East Pknbrhds 06 07
F Eagle Crk Village G Ph 2
Isle Of Pines
Isle Of Pines Fifth Add
Isle Of Pines Sixth Add
Isle Of Pines Third Add
Isle Pines
Lake And Pines Estates
Lake Mary Jane Estates
Lake Mary Jane Shores
Live Oak Estates
Meridian Parks Phase 6
Moss Park
Moss Park Lndgs A C E F G H I
Moss Park Preserve Ph 2
Moss Park Rdg
Moss Park Reserve Ph 2
North Shore At Lake Hart Parce
North Shore At Lake Hart Prcl
North Shorelk Hart Prcl 03 Ph
North Shorelk Hart Prcl 06
North Shorelk Hart Prcl 08
Northshorelk Hart Prcl 07ph 02
Oaksmoss Park
Oaksmoss Park Ph N2 O
Park Nbrhd 05
Randal Park
Randal Park Ph 1
Randal Park Ph 1b
Randal Park Ph 5
Starwocd Ph N1a
Starwood Ph N14
Starwood Ph N1b South
Starwood Phase N
Storey Park
Storey Park Ph 1
Storey Park Ph 1 Prcl K
Storey Park Ph 2
Storey Park Ph 2 Prcl K
Storey Park Ph 3
Storey Park Ph 3 Prcl K
Storey Park Ph 4
Storey Park Phase 3
Storey Park Prcl K Ph 1
Storey Pk-pcl L
Storey Pk-ph 4
Storey Pkpcl K Ph 1
Storey Pkpcl L
Storey Pkpcl L Ph 4
Storey Pkph 4
Storey Pkph 4 Prcl L
Storey Pkph 5
Stratford Pointe
Stratford Pointe 64107 Lot 76

- Broker IDX Sites Inc.
- 750.420.3943
- Toll Free: 005578193
- support@brokeridxsites.com



