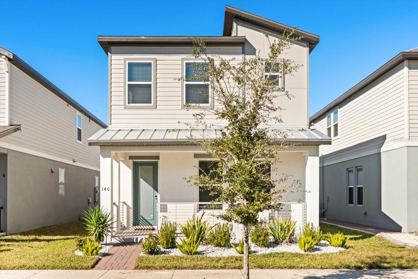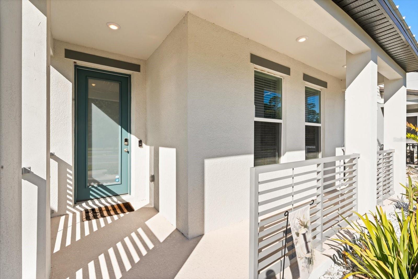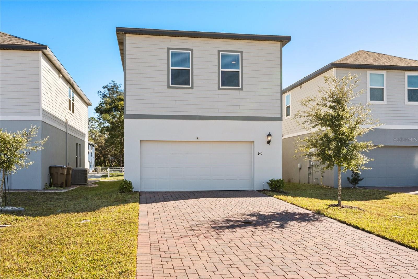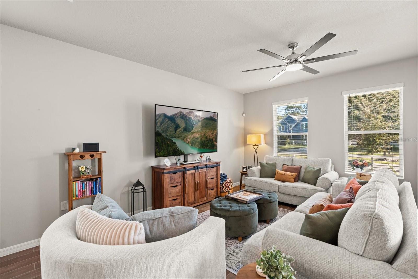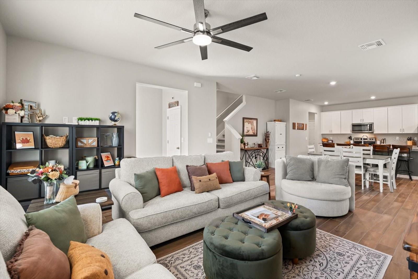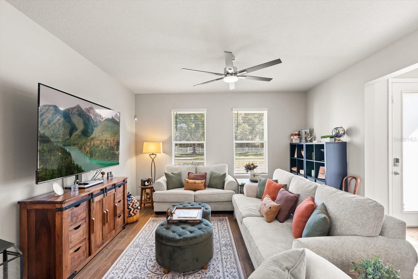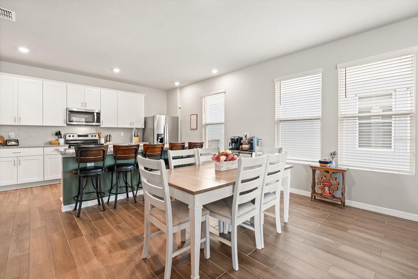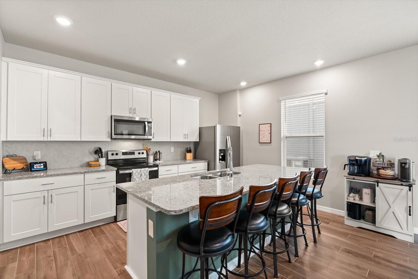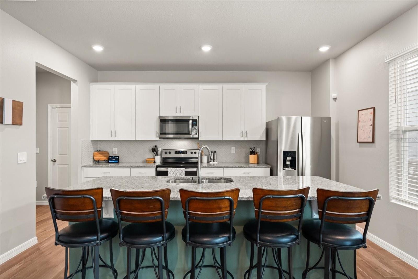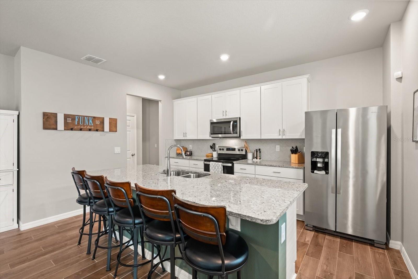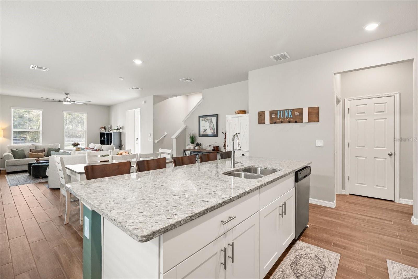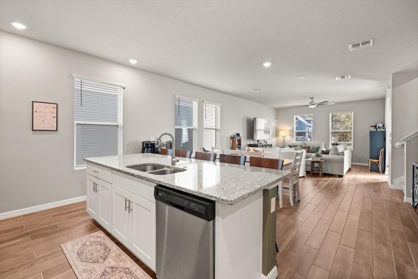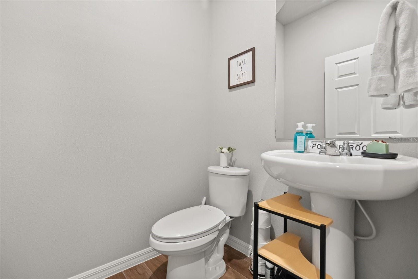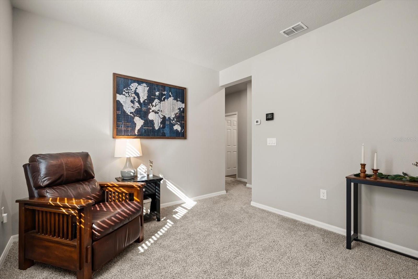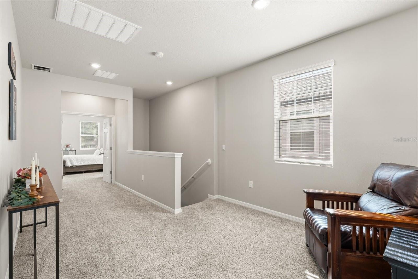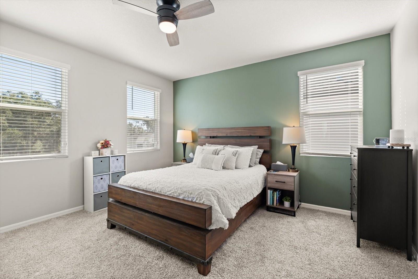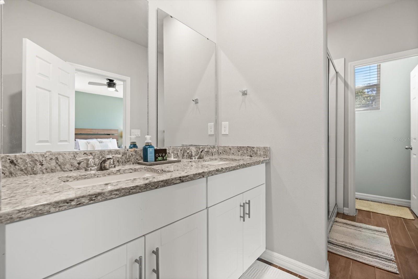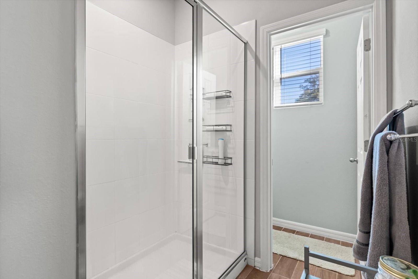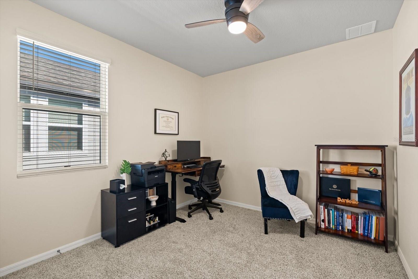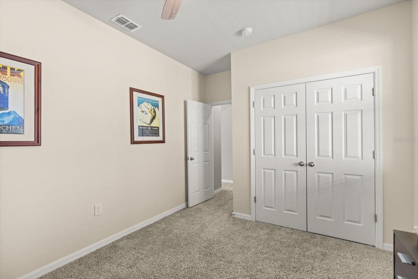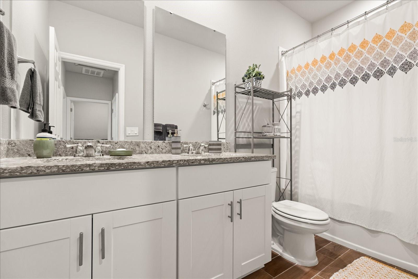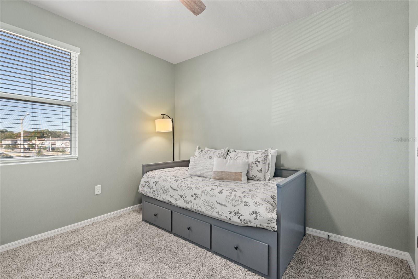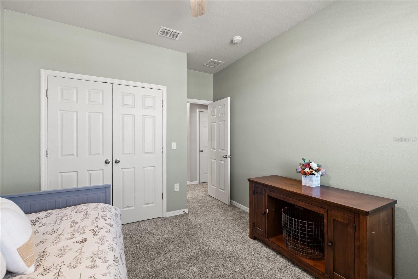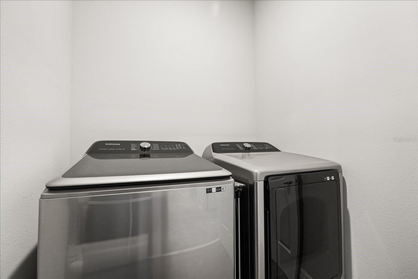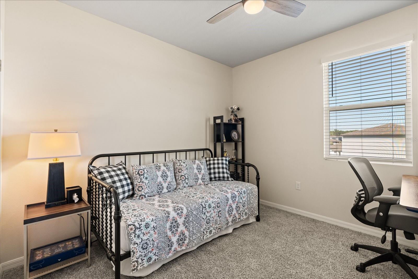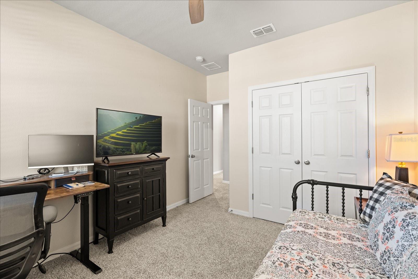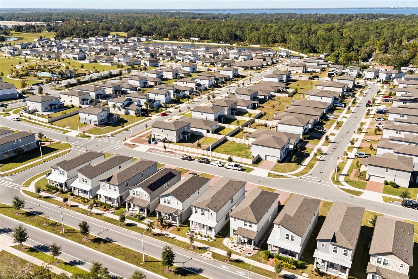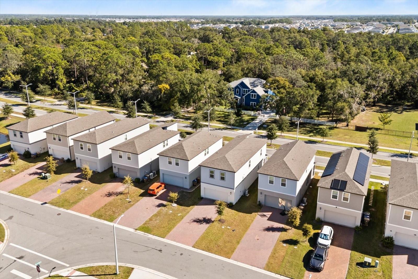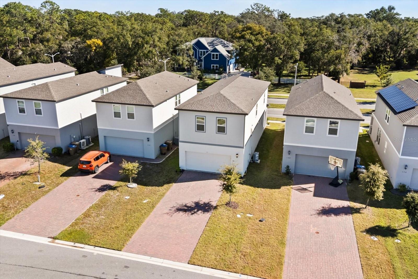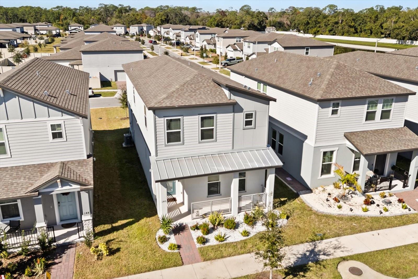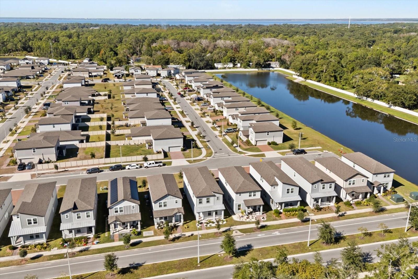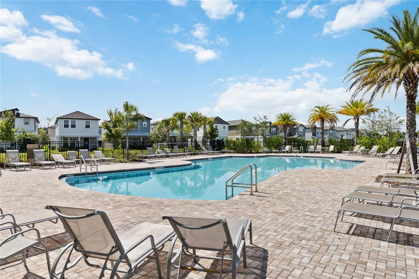140 Zuni Road, ST CLOUD, FL 34771
Property Photos
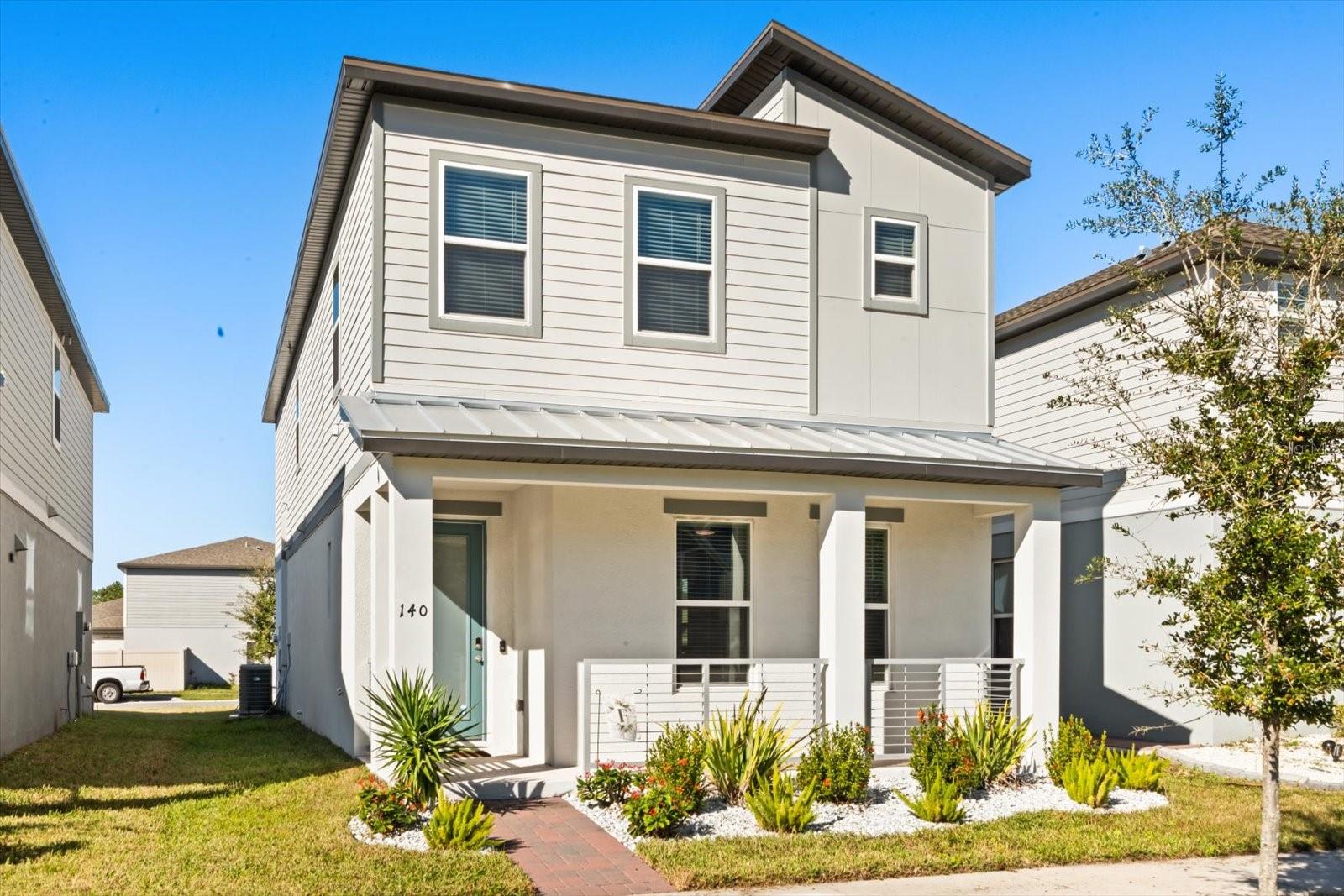
Would you like to sell your home before you purchase this one?
Priced at Only: $410,000
For more Information Call:
Address: 140 Zuni Road, ST CLOUD, FL 34771
Property Location and Similar Properties
- MLS#: O6360323 ( Residential )
- Street Address: 140 Zuni Road
- Viewed: 17
- Price: $410,000
- Price sqft: $154
- Waterfront: No
- Year Built: 2023
- Bldg sqft: 2668
- Bedrooms: 4
- Total Baths: 3
- Full Baths: 2
- 1/2 Baths: 1
- Days On Market: 9
- Additional Information
- Geolocation: 28.2906 / -81.2272
- County: OSCEOLA
- City: ST CLOUD
- Zipcode: 34771
- Subdivision: Silver Springs
- Elementary School: VOYAGER K
- Middle School: VOYAGER K
- High School: Harmony

- DMCA Notice
-
DescriptionStep into this stunning 2023 built two story home, offering 2,140 sq. ft. of thoughtfully designed living space with 4 bedrooms and 2.5 baths. Located in the desirable Silver Spring community, this residence combines modern style with smart energy saving upgrades to enhance everyday comfort. The second floor and attic are insulated with spray foam, and a whole house humidifier helps maintain clean, balanced air throughout the home. The main level features sleek, wood look tile flooring, while the upstairs bedrooms offer cozy carpeting for added comfort. The open kitchen is a dream for home chefs, complete with stainless steel appliancesand yes, the washer and dryer stay, too. In 2024, the exterior received a curb appeal refresh that pairs beautifully with the brick paver driveway leading to a generous two car garage. Silver Spring offers fantastic community perks like a sparkling pool and playground, creating an inviting environment for both fun and relaxation. With Lake Nona, top dining spots, shopping, and everyday conveniences just minutes away, this location checks every box. Dont miss your chance to see this exceptional homeschedule your private tour today!
Payment Calculator
- Principal & Interest -
- Property Tax $
- Home Insurance $
- HOA Fees $
- Monthly -
For a Fast & FREE Mortgage Pre-Approval Apply Now
Apply Now
 Apply Now
Apply NowFeatures
Building and Construction
- Covered Spaces: 0.00
- Exterior Features: Lighting, Sidewalk
- Flooring: Carpet, Tile
- Living Area: 2140.00
- Roof: Shingle
Property Information
- Property Condition: Completed
School Information
- High School: Harmony High
- Middle School: VOYAGER K-8
- School Elementary: VOYAGER K-8
Garage and Parking
- Garage Spaces: 2.00
- Open Parking Spaces: 0.00
Eco-Communities
- Water Source: Public
Utilities
- Carport Spaces: 0.00
- Cooling: Central Air
- Heating: Central, Electric
- Pets Allowed: Cats OK, Dogs OK
- Sewer: Public Sewer
- Utilities: Cable Available, Electricity Connected, Water Connected
Finance and Tax Information
- Home Owners Association Fee: 110.00
- Insurance Expense: 0.00
- Net Operating Income: 0.00
- Other Expense: 0.00
- Tax Year: 2025
Other Features
- Appliances: Dishwasher, Disposal, Dryer, Microwave, Range, Refrigerator, Washer
- Association Name: Tania Bonilla
- Country: US
- Interior Features: Ceiling Fans(s), High Ceilings, Living Room/Dining Room Combo, Open Floorplan, PrimaryBedroom Upstairs, Thermostat, Walk-In Closet(s)
- Legal Description: SILVER SPRINGS PB 30 PGS 90-96 LOT 271
- Levels: Two
- Area Major: 34771 - St Cloud (Magnolia Square)
- Occupant Type: Owner
- Parcel Number: 29-25-31-5036-0001-2710
- Views: 17
- Zoning Code: RES

- Broker IDX Sites Inc.
- 750.420.3943
- Toll Free: 005578193
- support@brokeridxsites.com



