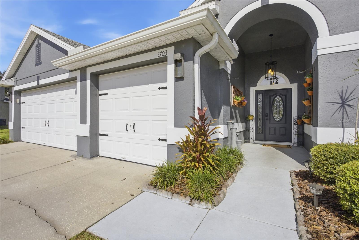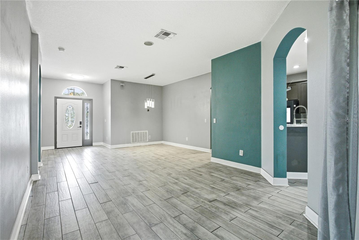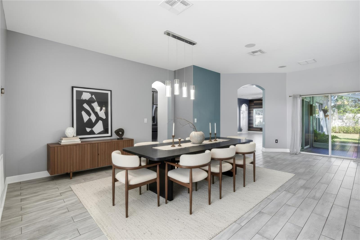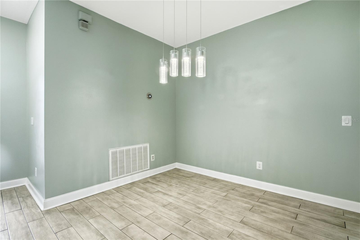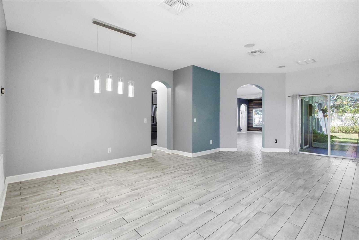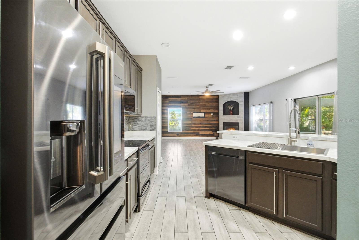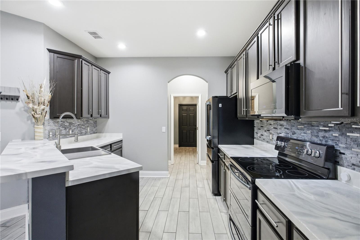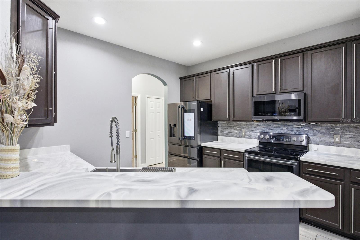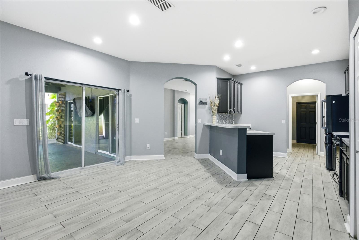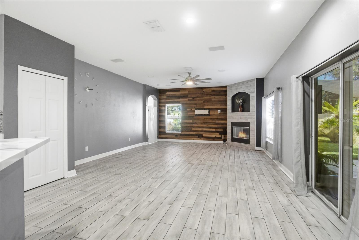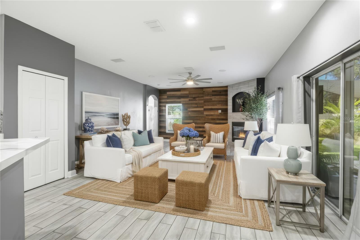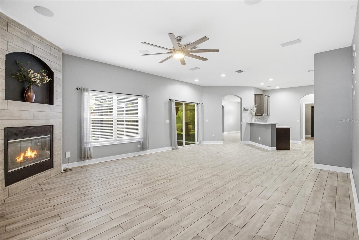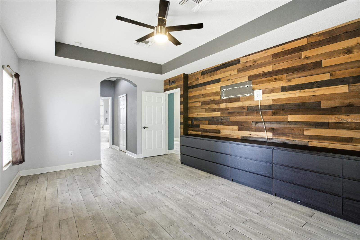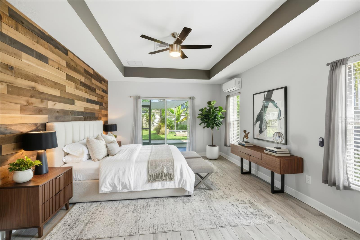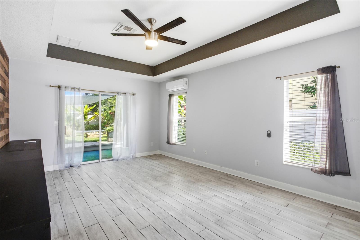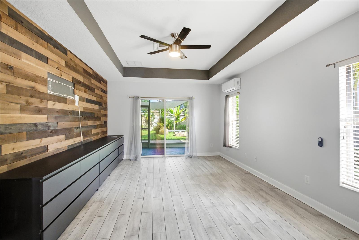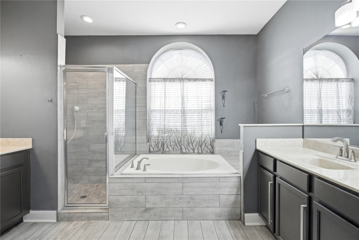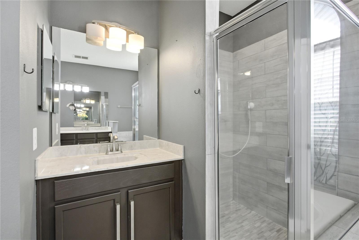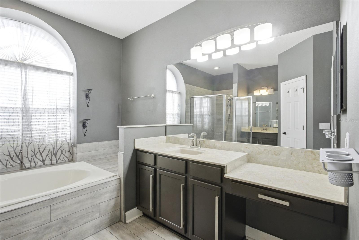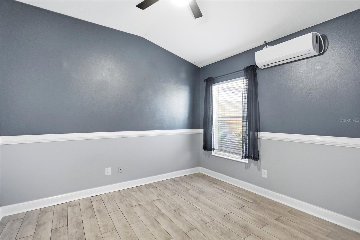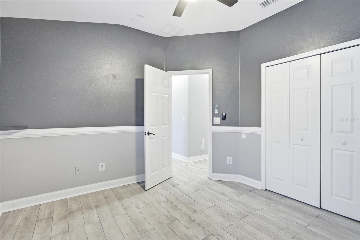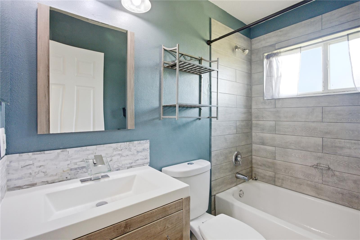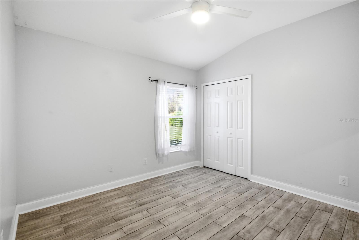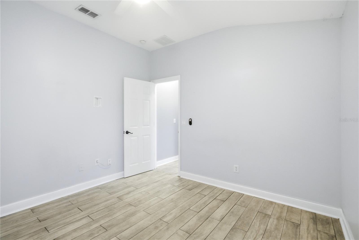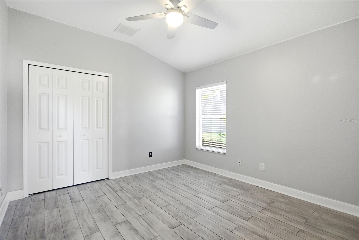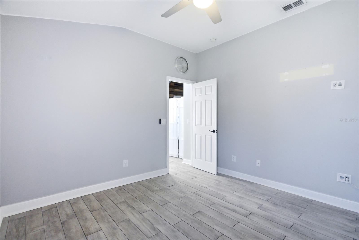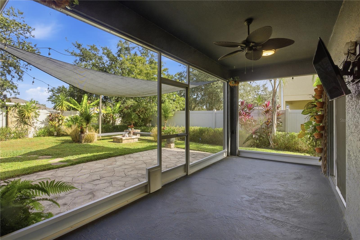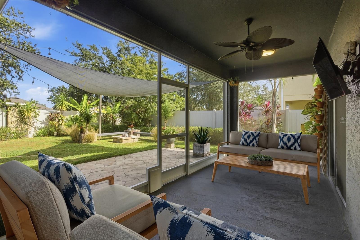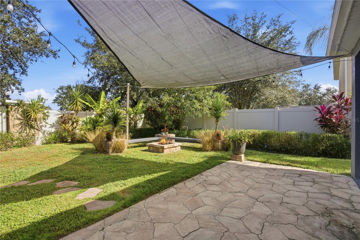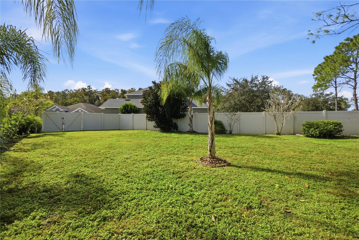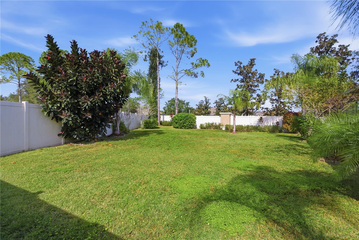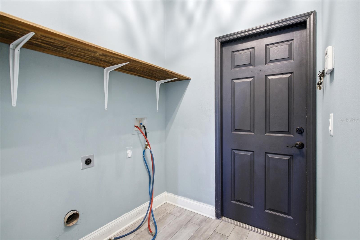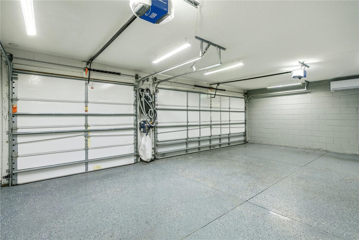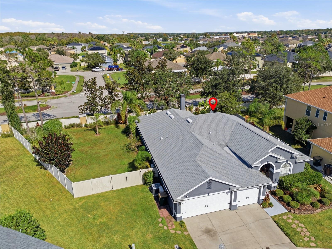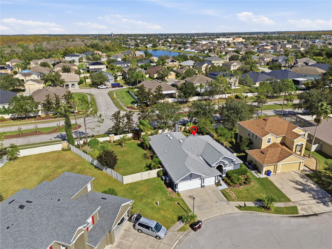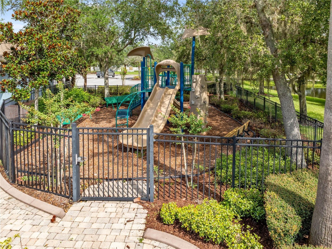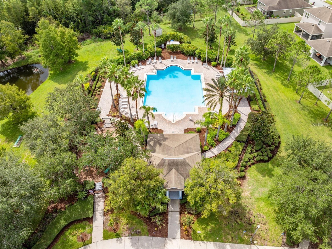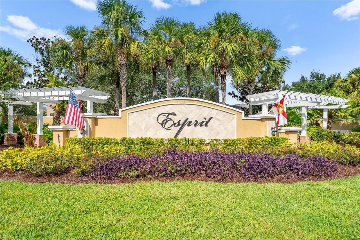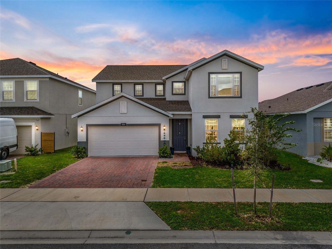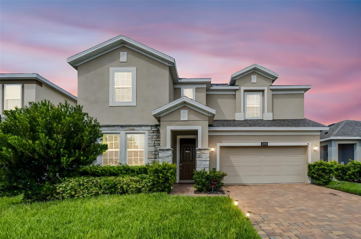3703 Moon Dancer Place, ST CLOUD, FL 34772
Property Photos
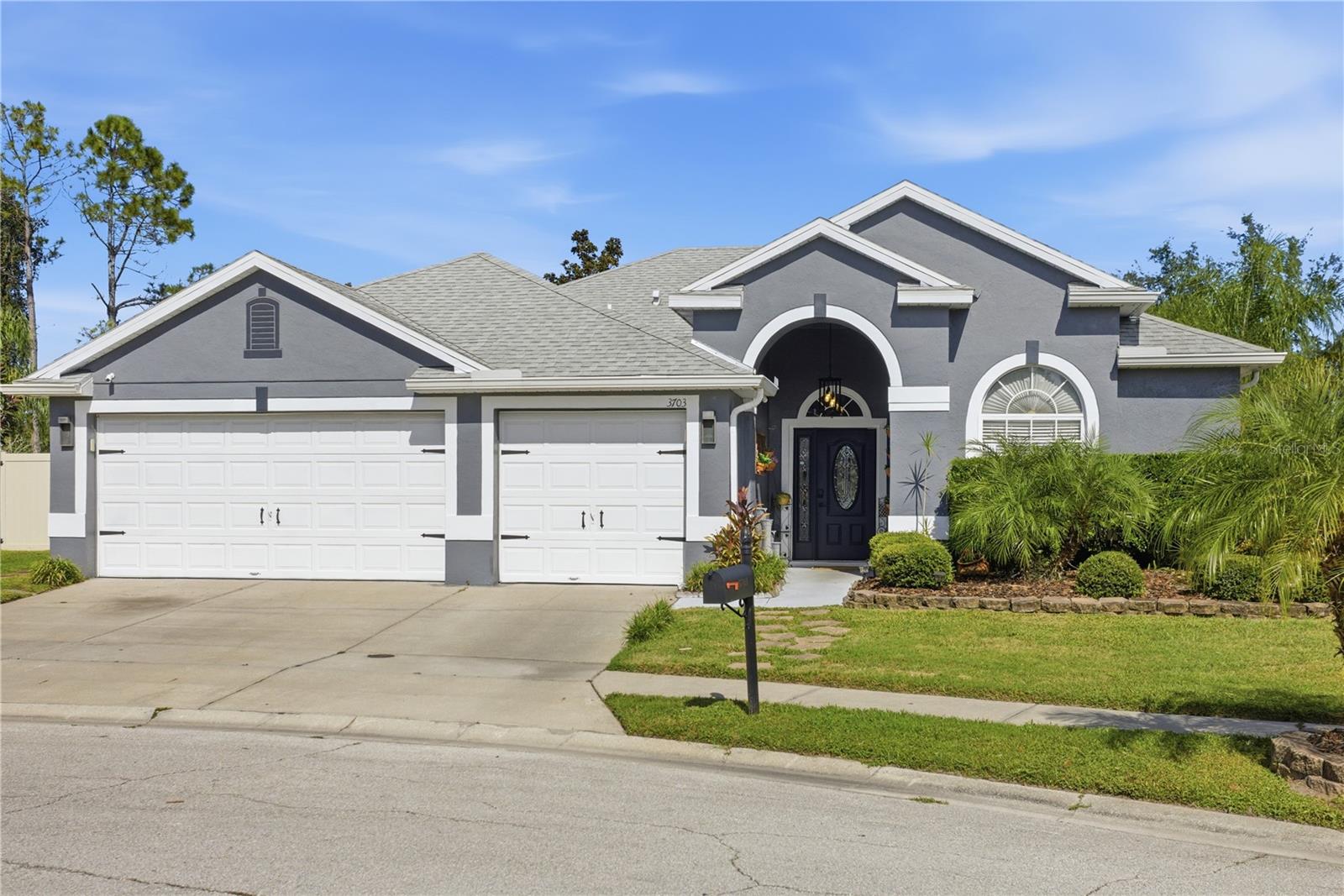
Would you like to sell your home before you purchase this one?
Priced at Only: $429,900
For more Information Call:
Address: 3703 Moon Dancer Place, ST CLOUD, FL 34772
Property Location and Similar Properties
- MLS#: O6360215 ( Residential )
- Street Address: 3703 Moon Dancer Place
- Viewed: 18
- Price: $429,900
- Price sqft: $196
- Waterfront: No
- Year Built: 2006
- Bldg sqft: 2190
- Bedrooms: 4
- Total Baths: 3
- Full Baths: 3
- Garage / Parking Spaces: 3
- Days On Market: 10
- Additional Information
- Geolocation: 28.1802 / -81.2945
- County: OSCEOLA
- City: ST CLOUD
- Zipcode: 34772
- Subdivision: Esprit Ph 1
- Elementary School: Hickory Tree Elem
- Middle School: Canoe Creek K
- High School: Harmony
- Provided by: EXP REALTY LLC
- Contact: Jen Marks
- 888-883-8509

- DMCA Notice
-
DescriptionOne or more photo(s) has been virtually staged. PRICE IMPROVEMENT! MOTIVATED SELLERS. This meticulously maintained 4 bedroom, 3 bath, 3 car garage home sits on a quiet cul de sac with no rear neighbors on a large .25 acre lot. Enjoy an open, split floor plan with high ceilings, newer flooring throughout, double pane tinted windows, a spacious living room with fireplace and a hard wired speaker system, and a modern kitchen with Samsung appliances, breakfast bar, and separate dining area. The primary suite overlooks the serene backyard and features dual vanities, a soaking tub, and a walk in shower. Outdoor living shines with a screened patio featuring a doggy door, ceiling fan, speakers, and TV, plus a firepit seating area, Bluetooth outdoor speakers, smart irrigation, vinyl fencing, and professional landscaping. Major system upgrades include a 2020 roof, 4 ton AC (2021) plus 3 mini splits, hybrid water heater (2020), and water softener/filtration system. The fully insulated 3 car garage offers climate control with a mini split, custom attic flooring, insulated silent operation doors, built in vacuum, epoxy flooring, and a garage camera system. Smart home features include keypads, cameras, alarm system, Ring doorbell, smart LED lighting, and misting system. Located in Esprit with access to a resort style pool, clubhouse, playground, walking trails, and low HOA. Easy to show, property is vacant. Room measurements are approximate, buyer should confirm. Buyer should confirm any HOA requirements. **Lender Paid Temporary Rate Buy Down with Preferred Lender
Payment Calculator
- Principal & Interest -
- Property Tax $
- Home Insurance $
- HOA Fees $
- Monthly -
For a Fast & FREE Mortgage Pre-Approval Apply Now
Apply Now
 Apply Now
Apply NowFeatures
Building and Construction
- Covered Spaces: 0.00
- Fencing: Vinyl
- Flooring: Tile
- Living Area: 2190.00
- Roof: Shingle
Land Information
- Lot Features: Cul-De-Sac
School Information
- High School: Harmony High
- Middle School: Canoe Creek K-8
- School Elementary: Hickory Tree Elem
Garage and Parking
- Garage Spaces: 3.00
- Open Parking Spaces: 0.00
Eco-Communities
- Water Source: Public
Utilities
- Carport Spaces: 0.00
- Cooling: Central Air, Mini-Split Unit(s)
- Heating: Electric
- Pets Allowed: Yes
- Sewer: Public Sewer
- Utilities: Cable Available, Electricity Available, Phone Available, Sewer Available
Finance and Tax Information
- Home Owners Association Fee Includes: Pool, Maintenance Grounds
- Home Owners Association Fee: 455.00
- Insurance Expense: 0.00
- Net Operating Income: 0.00
- Other Expense: 0.00
- Tax Year: 2024
Other Features
- Appliances: Dishwasher, Disposal, Microwave, Range, Refrigerator, Water Filtration System, Water Softener
- Association Name: Access Residential Mgmt
- Association Phone: 407-480-4200
- Country: US
- Interior Features: Ceiling Fans(s), High Ceilings, Kitchen/Family Room Combo, Open Floorplan, Primary Bedroom Main Floor, Smart Home, Split Bedroom
- Legal Description: ESPRIT PHASE 1 PB 18 PG 92-100 LOT 36
- Levels: One
- Area Major: 34772 - St Cloud (Narcoossee Road)
- Occupant Type: Vacant
- Parcel Number: 34-26-30-0056-0001-0360
- Style: Contemporary
- Views: 18
- Zoning Code: SPUD
Similar Properties
Nearby Subdivisions
Barber Sub
Briarwood Estates
Bristol Cove At Deer Creek Ph
Buena Lago
Buena Lago Ph 4
Camelot
Camelot Unit 4
Canoe Creek Estates
Canoe Creek Estates Ph 2
Canoe Creek Lakes
Canoe Creek Lakes Unit 2
Canoe Creek Woods
Canoe Creek Woods Crystal Cre
Canoe Creek Woods Unit 5
Canoe Creek Woods Unit 9
Crossprairie 32s
Crossprairie 50s
Crystal Creek
Cypress Preserve
Deer Run Estates
Deer Run Estates Ph 2
Del Webb Twin Lakes
Doe Run At Deer Creek
Eagle Meadow
Eden At Cross Prairie
Eden At Cross Prairie Ph 2
Eden At Crossprairie
Edgewater Ed-4 Lt 1 Rep
Edgewater Ed4 Lt 1 Rep
Esprit Ph 1
Esprit Ph 2
Esprit Ph 3b
Estates At Hickory Cove
Fawn Meadows At Deer Creek Ph
Gramercy Farms
Gramercy Farms Ph 1
Gramercy Farms Ph 3
Gramercy Farms Ph 4
Gramercy Farms Ph 5
Gramercy Farms Ph 7
Gramercy Farms Ph 8
Gramercy Farms Ph 9b
Hanover Lakes
Hanover Lakes Ph 1
Hanover Lakes Ph 2
Hanover Lakes Ph 3
Hanover Lakes Ph 4
Hanover Lakes Ph 5
Havenfield At Cross Prairie
Havenfield At Cross Prairie Ph
Hickory Grove Ph 1
Hickory Grove Ph 2
Hickory Hollow
Indian Lakes Ph 7
Kissimmee Park
Mallard Pond Ph 1
Mallard Pond Ph 2
Mallard Pond Ph 3
Mallard Pond Ph 4a
Northwest Lakeside Groves Ph 1
Northwest Lakeside Groves Ph 2
Oakley Place
Old Hickory
Old Hickory Ph 1 2
Old Hickory Ph 3
Old Hickory Ph 4
Pine Grove Reserve
Reserve At Pine Tree
Reservepine Tree
S L I C
S L & I C
Sawgrass
Seminole Land And Inv Co
Sl Ic
Southern Pines
Southern Pines Ph 3b
Southern Pines Ph 4
Southern Pines Ph 5
Southern Pines Unit 3a
St Cloud Manor Est
St Cloud Manor Estates
St Cloud Manor Village
Stevens Plantation
Sweetwater Creek
Teka Village Ph 1
The Meadow At Crossprairie
The Meadow At Crossprairie Bun
The Reserve At Twin Lakes
Twin Lakes
Twin Lakes Ph 1
Twin Lakes Ph 2a2b
Twin Lakes Ph 2c
Twin Lakes Ph 7a
Twin Lakes Ph 8
Twin Lakes Ranchettes
Tymber Cove
Villagio
Whaleys Creek Ph 2
Whaleys Creek Ph 3

- Broker IDX Sites Inc.
- 750.420.3943
- Toll Free: 005578193
- support@brokeridxsites.com



