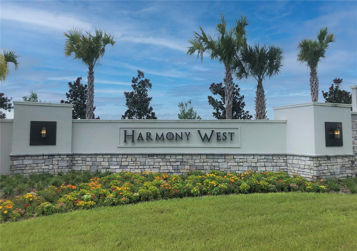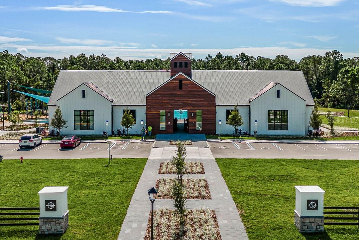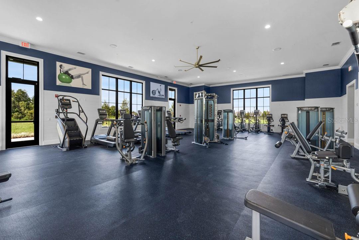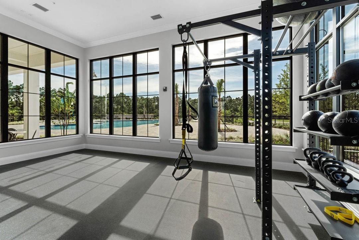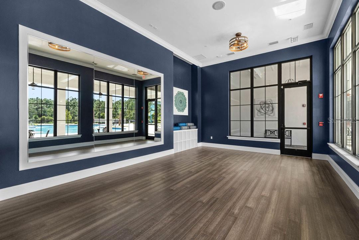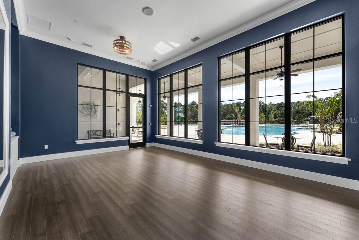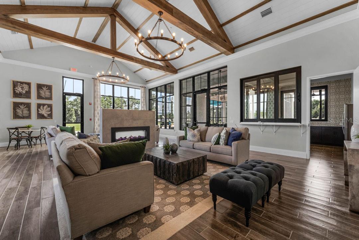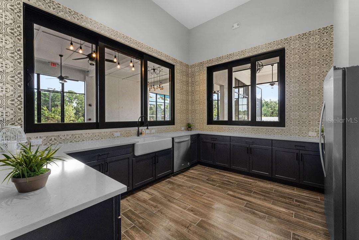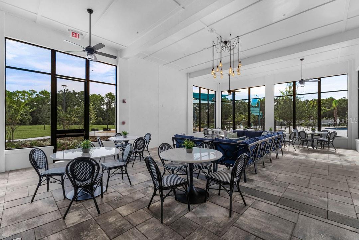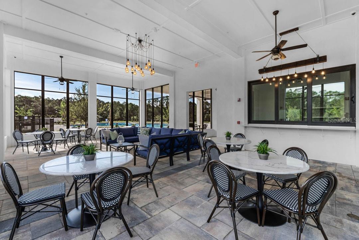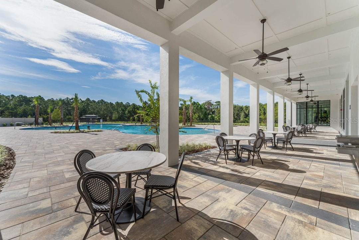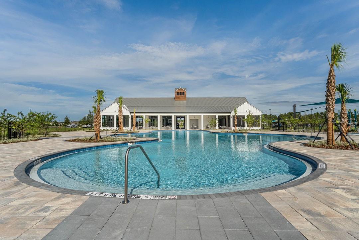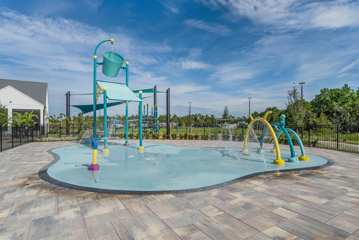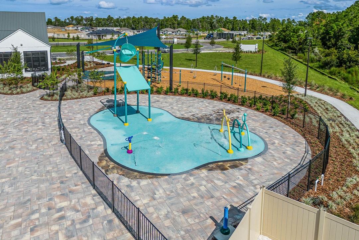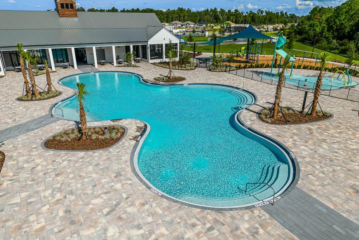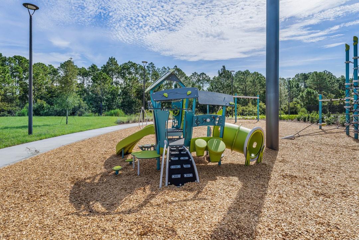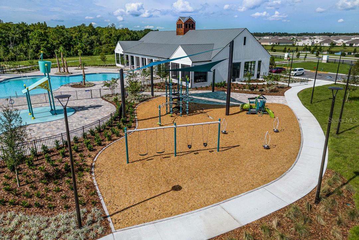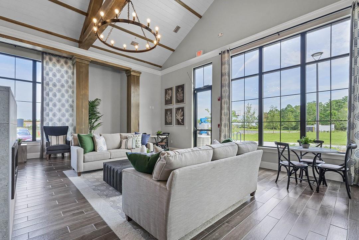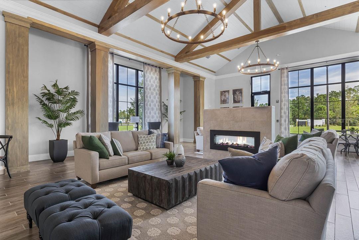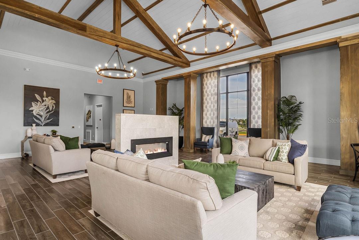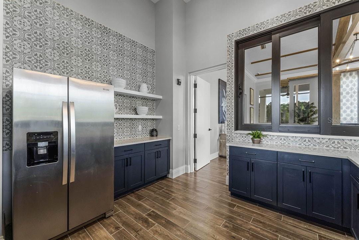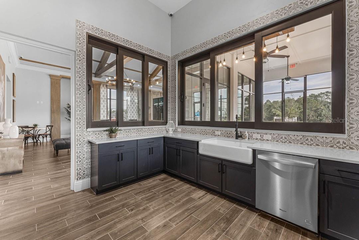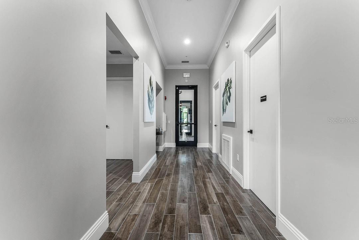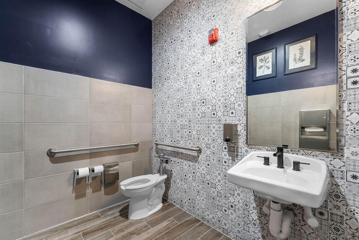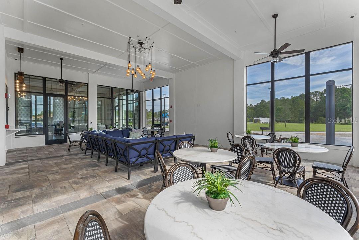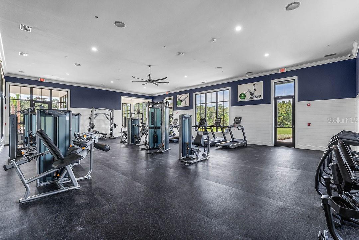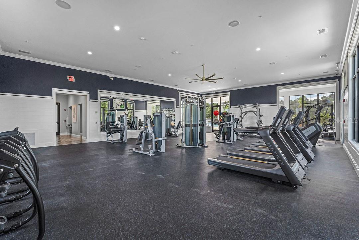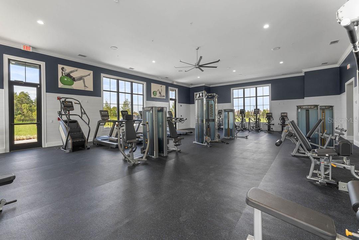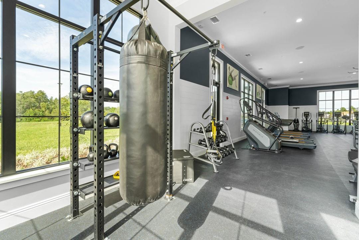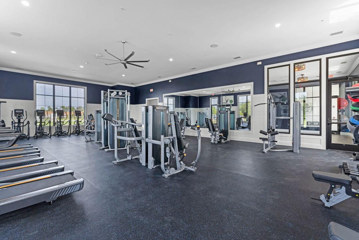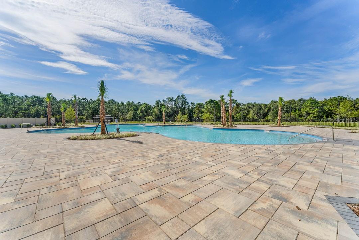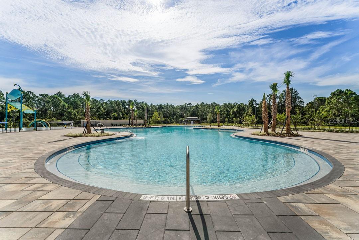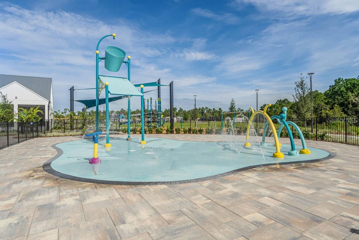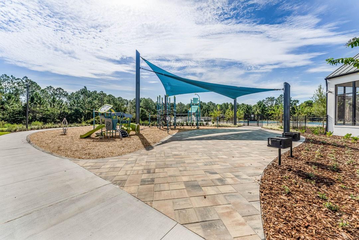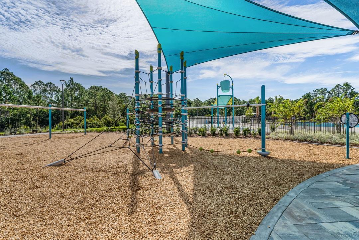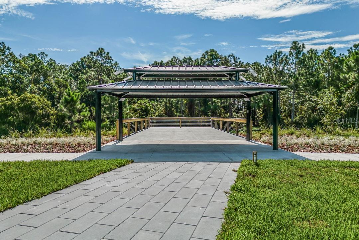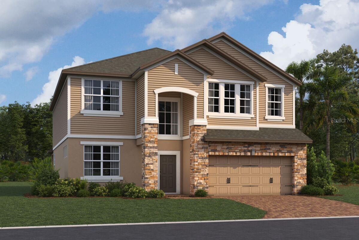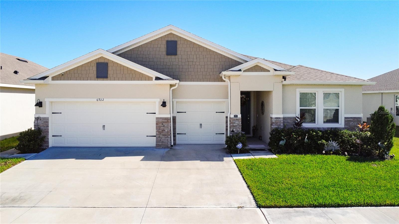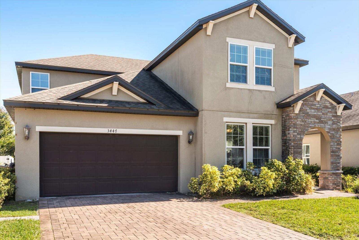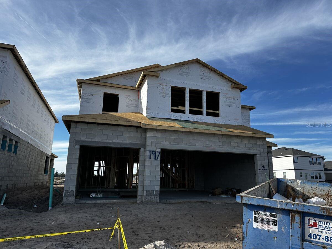2953 House Finch Road, ST CLOUD, FL 34773
Property Photos
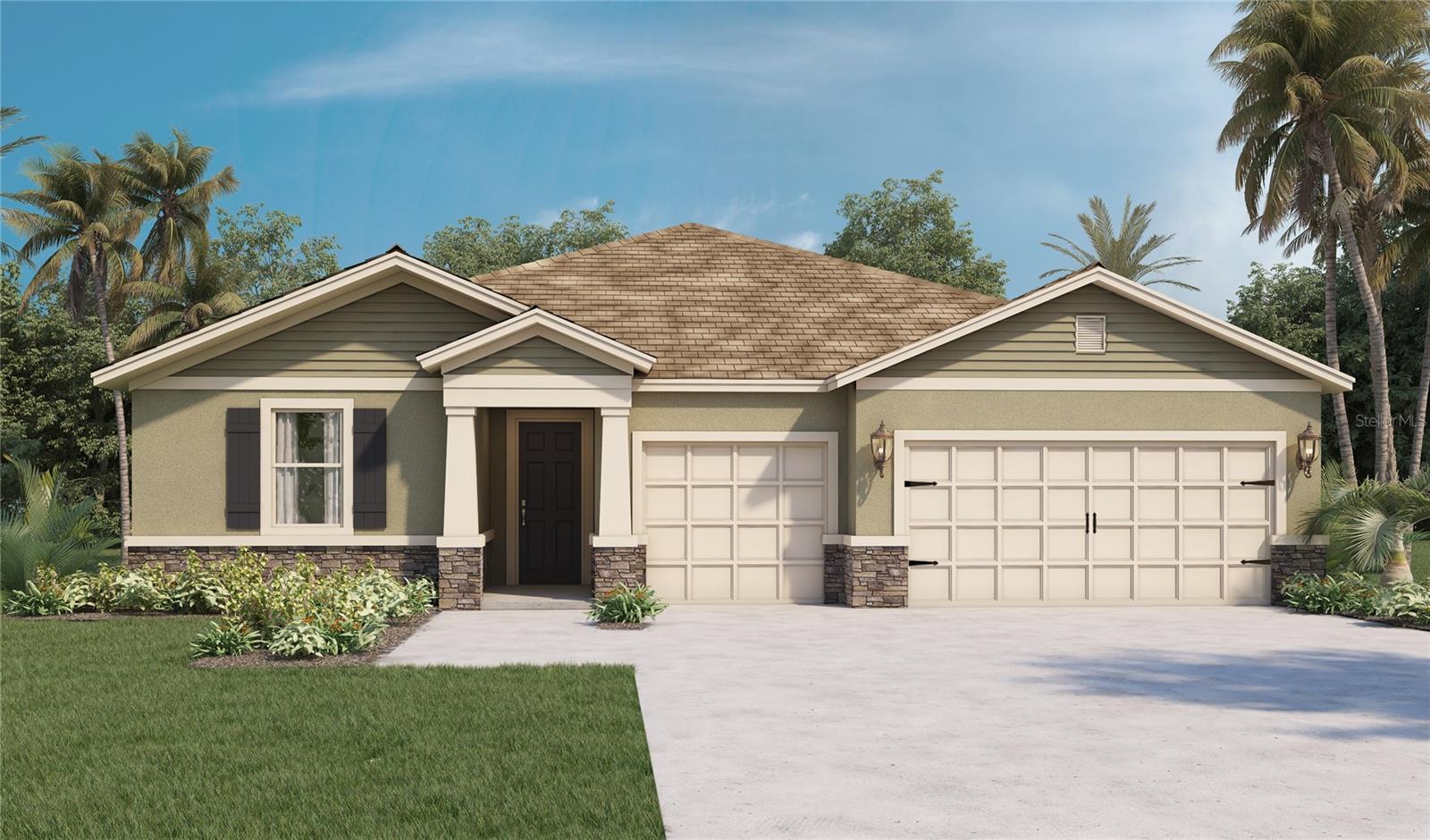
Would you like to sell your home before you purchase this one?
Priced at Only: $525,630
For more Information Call:
Address: 2953 House Finch Road, ST CLOUD, FL 34773
Property Location and Similar Properties
- MLS#: O6358559 ( Residential )
- Street Address: 2953 House Finch Road
- Viewed: 2
- Price: $525,630
- Price sqft: $146
- Waterfront: No
- Year Built: 2025
- Bldg sqft: 3590
- Bedrooms: 4
- Total Baths: 4
- Full Baths: 3
- 1/2 Baths: 1
- Garage / Parking Spaces: 3
- Days On Market: 1
- Additional Information
- Geolocation: 28.2273 / -81.1483
- County: OSCEOLA
- City: ST CLOUD
- Zipcode: 34773
- Subdivision: Harmony West
- Provided by: DR HORTON REALTY OF CENTRAL FLORIDA LLC
- Contact: Stephen Cline
- 407-250-7299

- DMCA Notice
-
DescriptionUnder Construction. Step into the Camden at Harmony West, one of our floorplans featuring a seamless blend of modern design and functionality. This all concrete block constructed, one story multi gen layout offers two homes under one roof. As you enter the foyer you are greeted with two guest bedrooms that share an en suite bathroom with a double vanity. Making your way down the hall you will find a large dining room perfect for the whole family. The well appointed kitchen overlooks the great room and features an island with bar seating, beautiful quartz countertops and stainless steel appliances. Enjoy views of the oversized covered lanai from the caf area just off the kitchen. Bedroom one, located at the back of the house for privacy, has an en suite bathroom with a double vanity and two spacious walk in closets providing ample space for storage. This floorplan offers more than just a spare guest room. Its two homes the main home area with a separate suite including living space, bedroom, kitchenette and private entrances with the convenience and safety of a connecting door. *Photos are of similar model but not that of exact house. Pictures, photographs, colors, features, and sizes are for illustration purposes only and will vary from the homes as built. Home and community information including pricing, included features, terms, availability and amenities are subject to change and prior sale at any time without notice or obligation. Please note that no representations or warranties are made regarding school districts or school assignments; you should conduct your own investigation regarding current and future schools and school boundaries.*
Payment Calculator
- Principal & Interest -
- Property Tax $
- Home Insurance $
- HOA Fees $
- Monthly -
For a Fast & FREE Mortgage Pre-Approval Apply Now
Apply Now
 Apply Now
Apply NowFeatures
Building and Construction
- Builder Model: Camden
- Builder Name: D.R. Horton
- Covered Spaces: 0.00
- Exterior Features: Sidewalk, Sliding Doors, Sprinkler Metered
- Flooring: Carpet, Laminate
- Living Area: 2787.00
- Roof: Shingle
Property Information
- Property Condition: Under Construction
Garage and Parking
- Garage Spaces: 3.00
- Open Parking Spaces: 0.00
Eco-Communities
- Water Source: Public
Utilities
- Carport Spaces: 0.00
- Cooling: Central Air
- Heating: Central, Electric
- Pets Allowed: Cats OK, Dogs OK
- Sewer: Public Sewer
- Utilities: Cable Available, Electricity Available, Sewer Available, Underground Utilities, Water Available
Amenities
- Association Amenities: Clubhouse, Fitness Center, Playground, Pool
Finance and Tax Information
- Home Owners Association Fee Includes: Pool
- Home Owners Association Fee: 133.00
- Insurance Expense: 0.00
- Net Operating Income: 0.00
- Other Expense: 0.00
- Tax Year: 2024
Other Features
- Appliances: Dishwasher, Disposal, Range
- Association Name: Association Solutions of Central Florida - Mark
- Association Phone: 4078472280
- Country: US
- Furnished: Unfurnished
- Interior Features: Eat-in Kitchen, Kitchen/Family Room Combo, Living Room/Dining Room Combo, Open Floorplan, Solid Surface Counters, Split Bedroom, Stone Counters, Thermostat, Tray Ceiling(s), Walk-In Closet(s)
- Legal Description: VILLAGES AT HARMONY PH 2E & 2F PB 36 PGS 8-15 LOT 1
- Levels: One
- Area Major: 34773 - St Cloud (Harmony)
- Occupant Type: Vacant
- Parcel Number: 18-26-32-5376-0001-0010
- Zoning Code: RES
Similar Properties

- Broker IDX Sites Inc.
- 750.420.3943
- Toll Free: 005578193
- support@brokeridxsites.com



