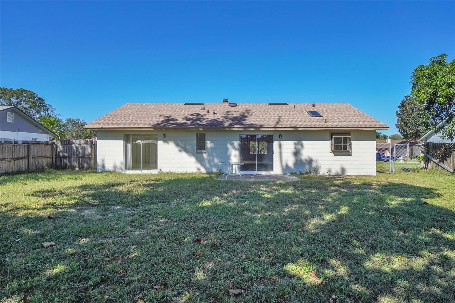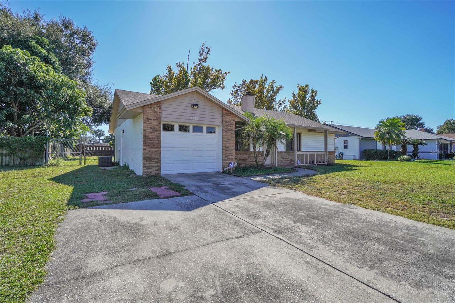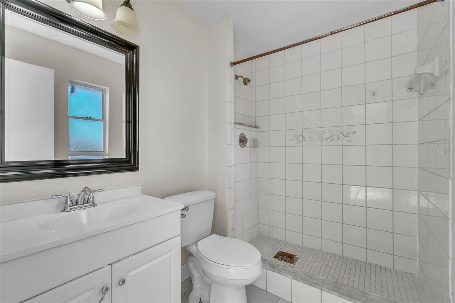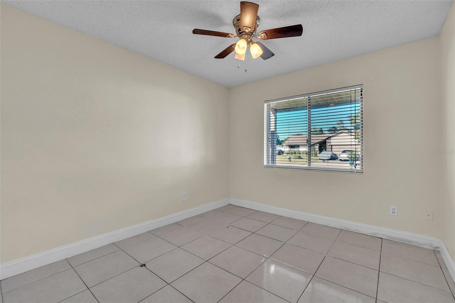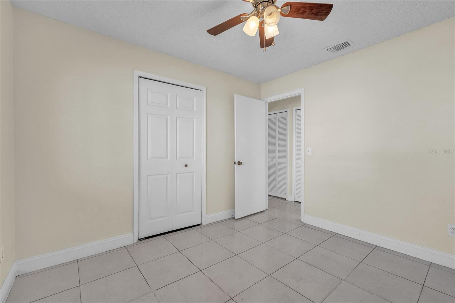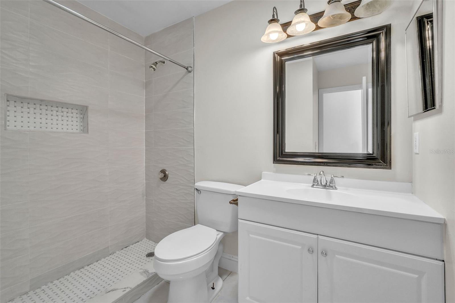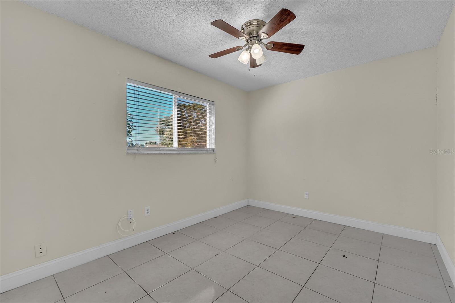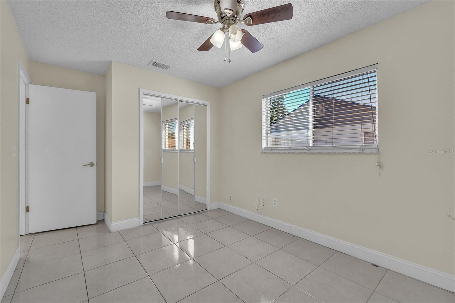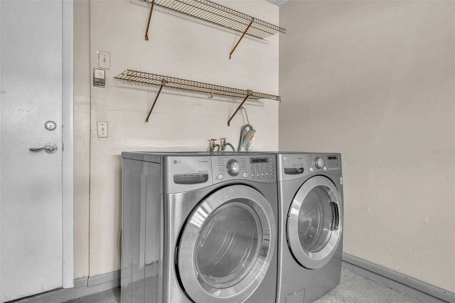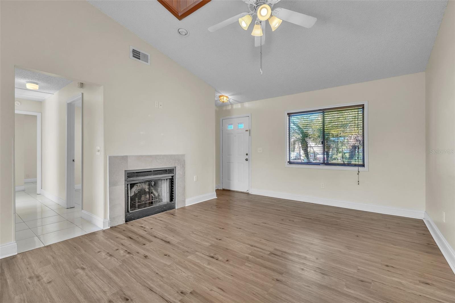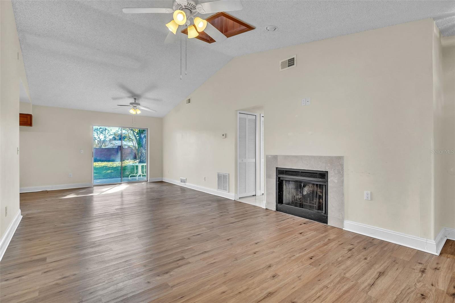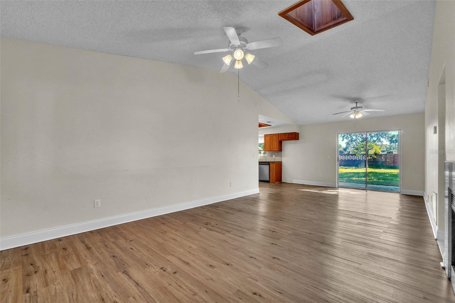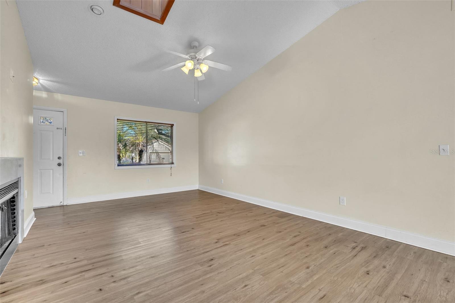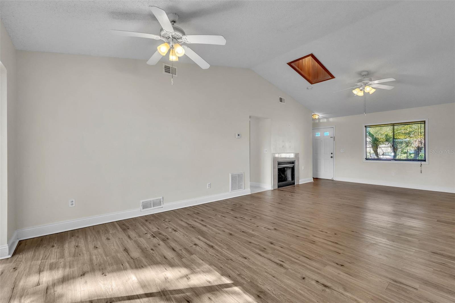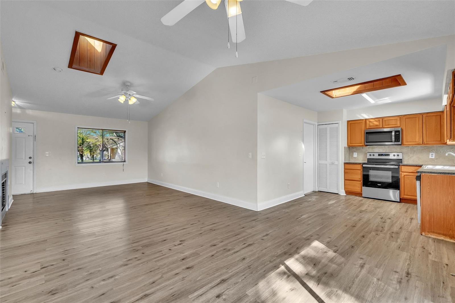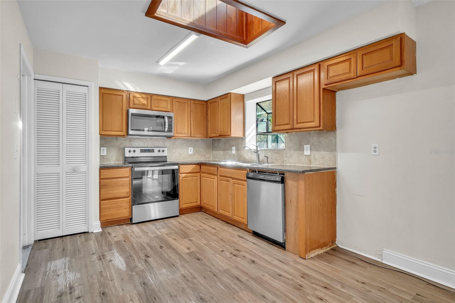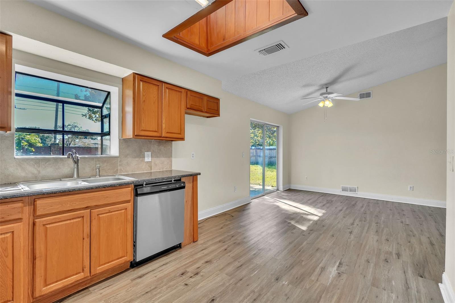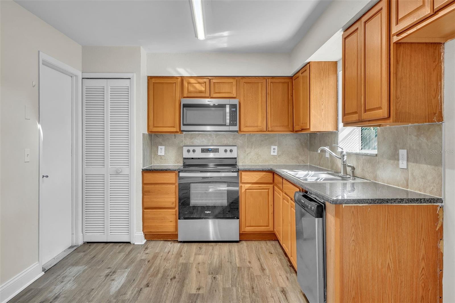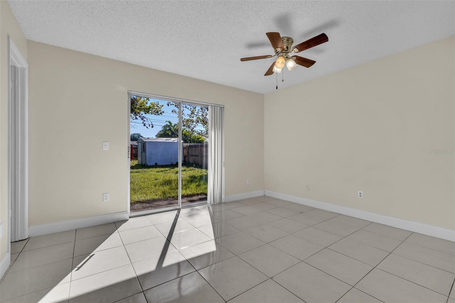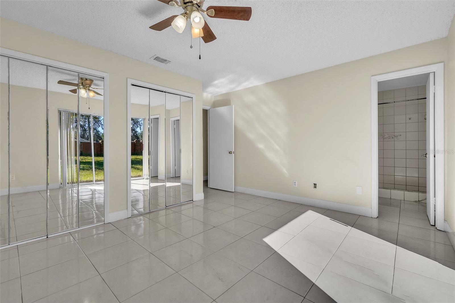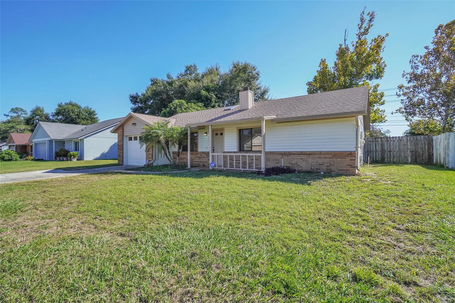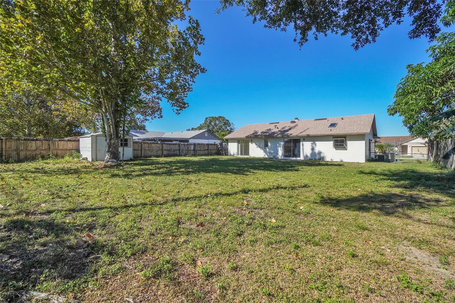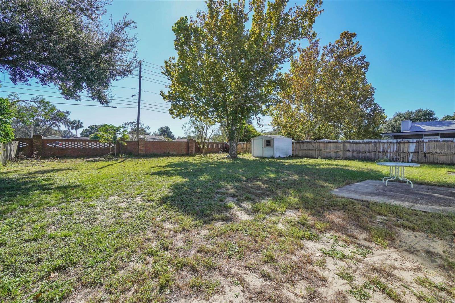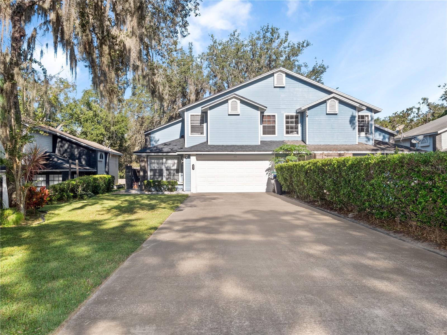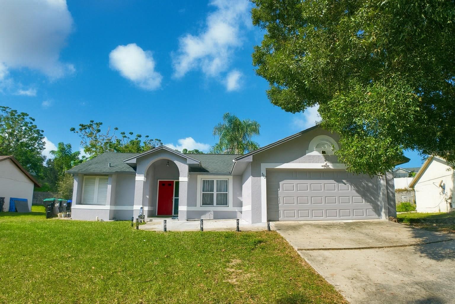7724 Pengrove Pass, ORLANDO, FL 32835
Property Photos

Would you like to sell your home before you purchase this one?
Priced at Only: $329,000
For more Information Call:
Address: 7724 Pengrove Pass, ORLANDO, FL 32835
Property Location and Similar Properties
- MLS#: O6357833 ( Residential )
- Street Address: 7724 Pengrove Pass
- Viewed: 1
- Price: $329,000
- Price sqft: $208
- Waterfront: No
- Year Built: 1986
- Bldg sqft: 1585
- Bedrooms: 3
- Total Baths: 2
- Full Baths: 2
- Garage / Parking Spaces: 2
- Days On Market: 1
- Additional Information
- Geolocation: 28.541 / -81.4896
- County: ORANGE
- City: ORLANDO
- Zipcode: 32835
- Subdivision: Westmoor Ph 04a
- Elementary School: Westpointe Elementary
- Middle School: Gotha Middle
- High School: Olympia High
- Provided by: REALTY LYNK INC
- Contact: Denise San Miguel
- 407-494-0803

- DMCA Notice
-
DescriptionWelcome to this beautifully maintained 4 bedroom, 2 bath home located in a highly sought after subdivision in Orlando. This home features a new A/C, new roof (2022), and an updated guest bathroom. Enjoy easy care tile flooring throughout and a spacious open layout perfect for everyday living and entertaining. The large fenced backyard offers plenty of room to relax or host gatherings, complete with a generous patio and utility shed for extra storage. Conveniently located near shopping, dining, major roadways, and top local conveniences. A wonderful opportunity to own in a prime location!
Payment Calculator
- Principal & Interest -
- Property Tax $
- Home Insurance $
- HOA Fees $
- Monthly -
For a Fast & FREE Mortgage Pre-Approval Apply Now
Apply Now
 Apply Now
Apply NowFeatures
Building and Construction
- Covered Spaces: 0.00
- Exterior Features: Other
- Flooring: Carpet
- Living Area: 1160.00
- Roof: Shingle
School Information
- High School: Olympia High
- Middle School: Gotha Middle
- School Elementary: Westpointe Elementary
Garage and Parking
- Garage Spaces: 2.00
- Open Parking Spaces: 0.00
Eco-Communities
- Water Source: Public
Utilities
- Carport Spaces: 0.00
- Cooling: Central Air
- Heating: Central, Electric
- Sewer: Public Sewer
- Utilities: Electricity Available, Phone Available, Sewer Available
Finance and Tax Information
- Home Owners Association Fee: 0.00
- Insurance Expense: 0.00
- Net Operating Income: 0.00
- Other Expense: 0.00
- Tax Year: 2024
Other Features
- Appliances: Other
- Country: US
- Interior Features: Ceiling Fans(s), Open Floorplan
- Legal Description: WESTMOOR PHASE 4 A 15/109 LOT 127
- Levels: One
- Area Major: 32835 - Orlando/Metrowest/Orlo Vista
- Occupant Type: Vacant
- Parcel Number: 26-22-28-9232-01-270
- Possession: Close Of Escrow
- Zoning Code: R-1A
Similar Properties
Nearby Subdivisions
Almond Tree Estates
Avondale
Conroy Club 4786
Courtleigh Park
Crescent Hills
Cypress Landing Ph 02
Fairway Cove
Harbor Heights
Harbor Point
Havencrest
Joslin Grove Park
Lake Hiawassa Terrace Rep
Lake Hill
Lake Rose Pointe Ph 02
Lake Rose Ridge Rep
Lake Steer Pointe
Lakeview Heights
Marble Head
Metrowest
Metrowest Sec 01
Metrowest Sec 02
Metrowest Sec 03
Metrowest Sec 04
Metrowest Sec 06
Metrowest Sec 07
Not Applicable
Oak Meadows
Oak Meadows Pd Ph 03
Orla Vista Heights
Palm Cove Estates
Palma Vista
Park Spgs
Pembrooke
Ridgemoore Ph 01
Roseview Sub
Stonebridge Lakes J K
Summer Lakes
Valencia Hills
Vista Royale
Vista Royale Ph 02
Vista Royale Ph 02a
Vista Royale Ph 2
Westmont
Westmoor Ph 04a
Westmoor Ph 04d
Westmoor Ph 04e
Westmoor Ph 4b
Westmoor Phase 1
Westmoor Phase 4 D 18147 Lot 2
Winderlakes
Winderwood
Winter Hill
Winter Hill North Add
Woodlands Village
Woodlands Windermere

- Broker IDX Sites Inc.
- 750.420.3943
- Toll Free: 005578193
- support@brokeridxsites.com



