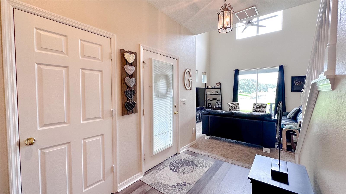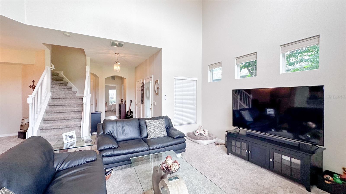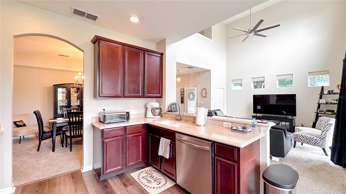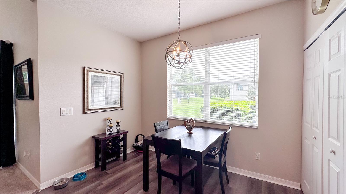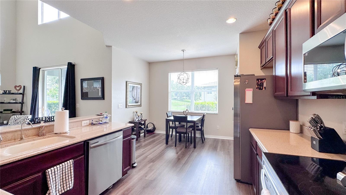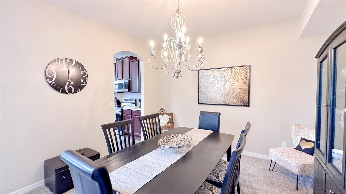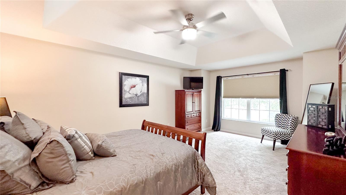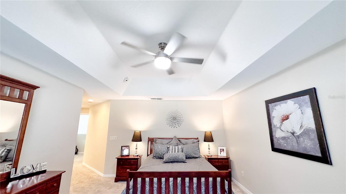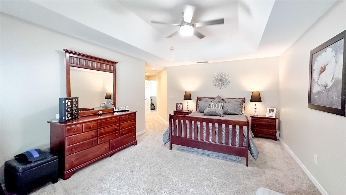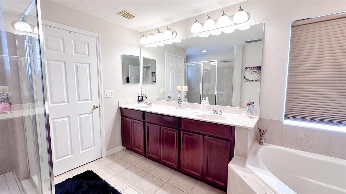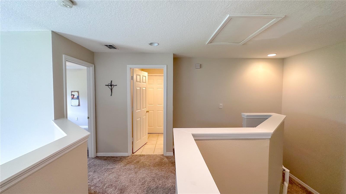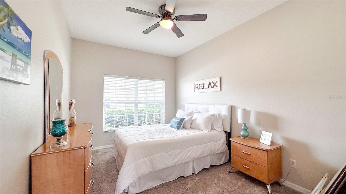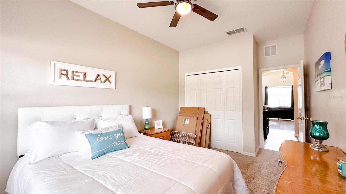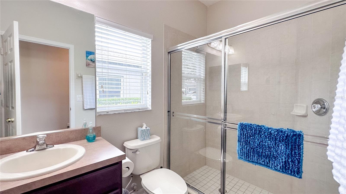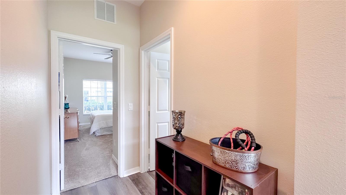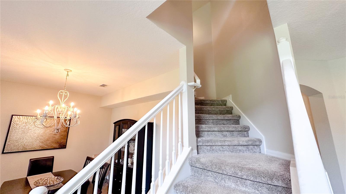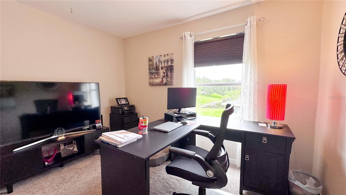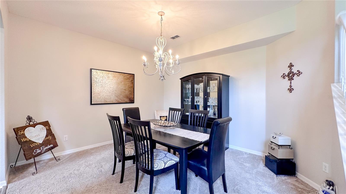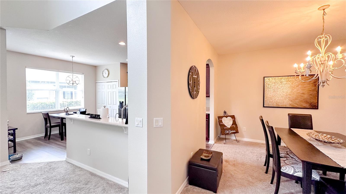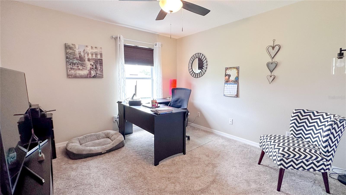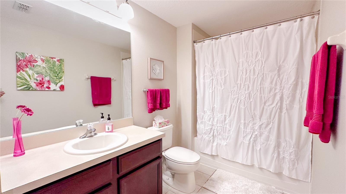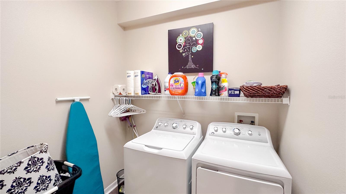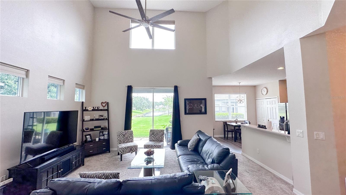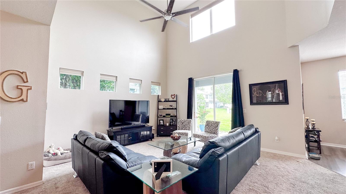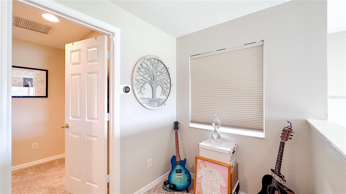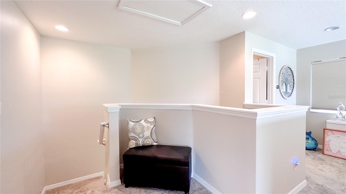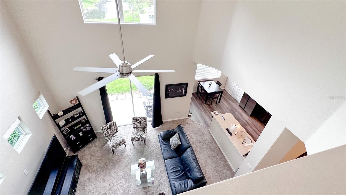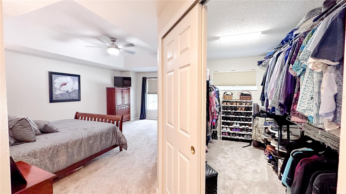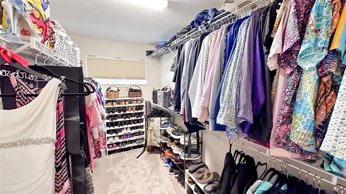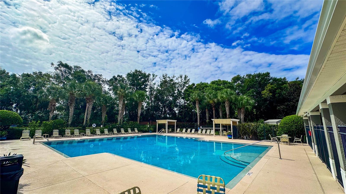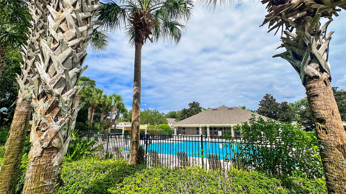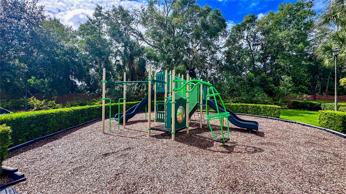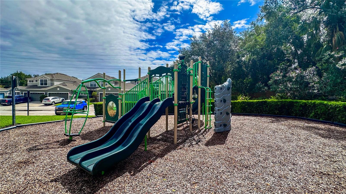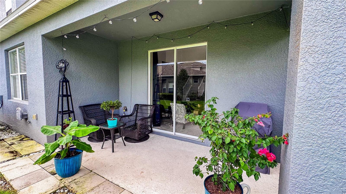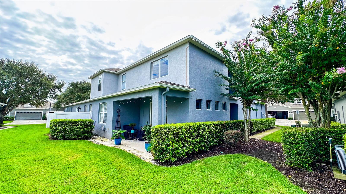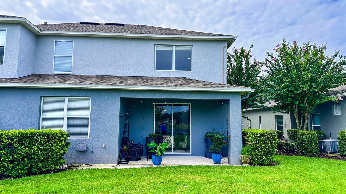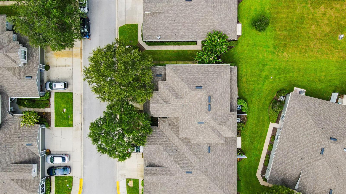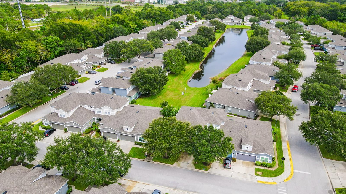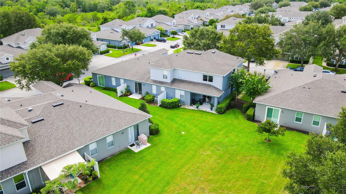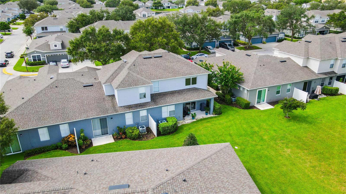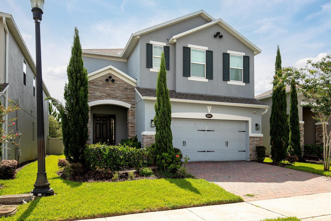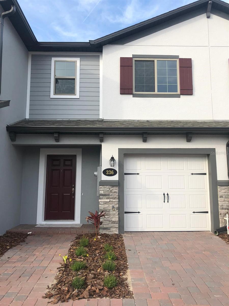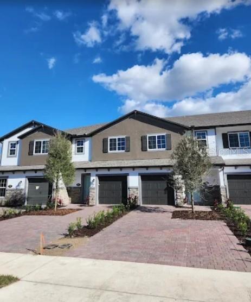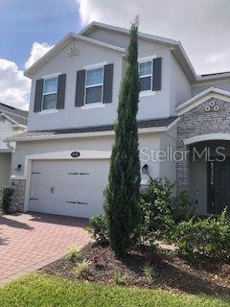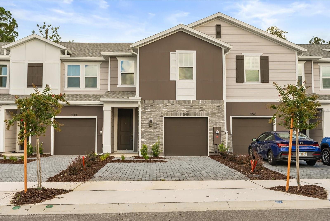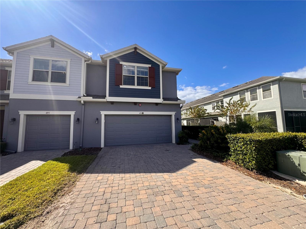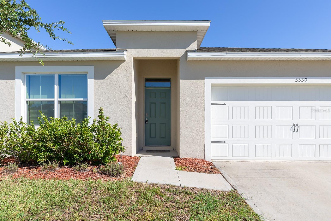1322 Sandstone Run, SANFORD, FL 32771
Property Photos
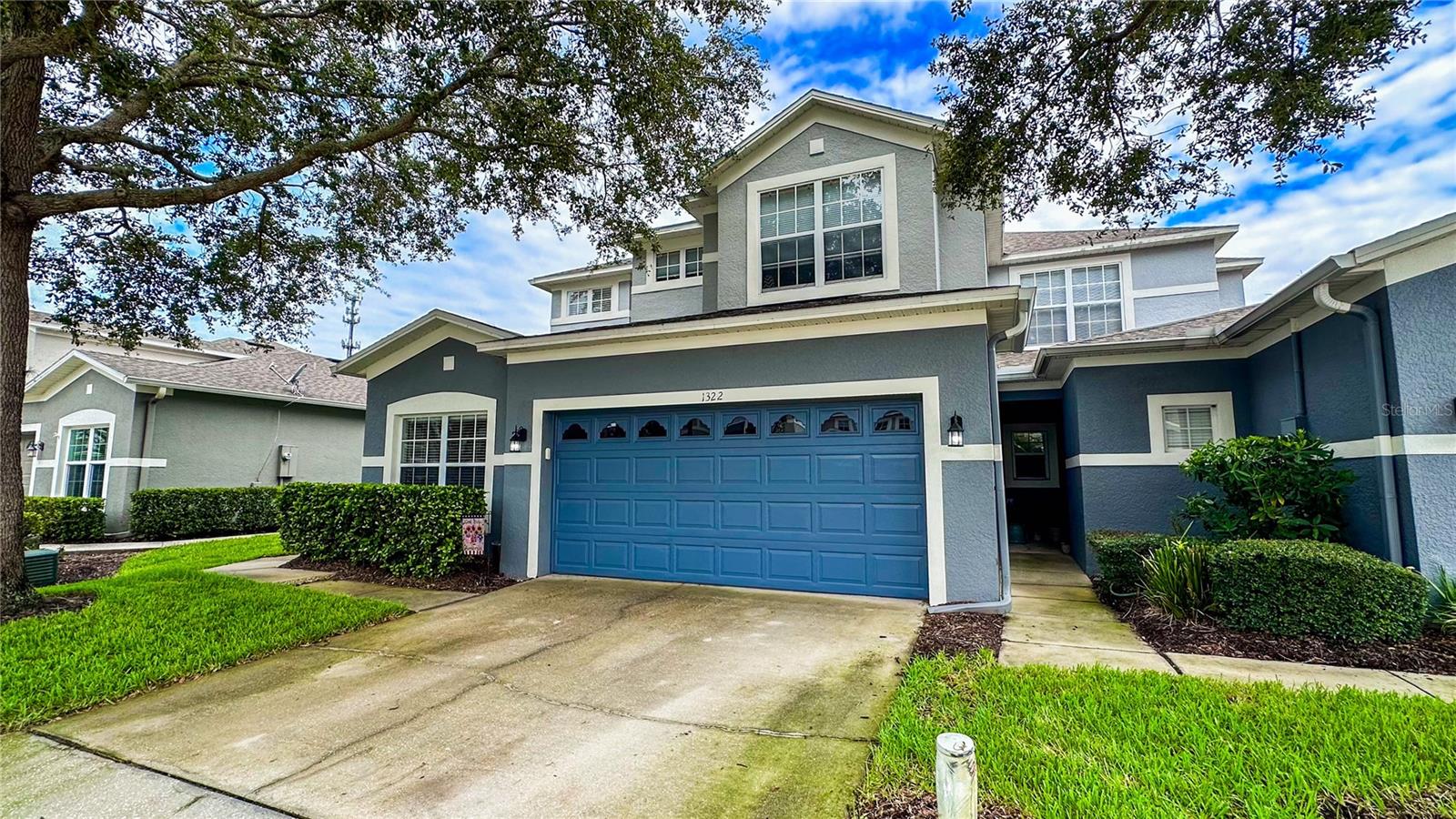
Would you like to sell your home before you purchase this one?
Priced at Only: $2,650
For more Information Call:
Address: 1322 Sandstone Run, SANFORD, FL 32771
Property Location and Similar Properties
- MLS#: O6356613 ( Residential Lease )
- Street Address: 1322 Sandstone Run
- Viewed: 10
- Price: $2,650
- Price sqft: $1
- Waterfront: No
- Year Built: 2005
- Bldg sqft: 2709
- Bedrooms: 3
- Total Baths: 3
- Full Baths: 3
- Garage / Parking Spaces: 2
- Days On Market: 5
- Additional Information
- Geolocation: 28.7936 / -81.3251
- County: SEMINOLE
- City: SANFORD
- Zipcode: 32771
- Subdivision: Greystone Ph 1
- Middle School: Sanford Middle
- High School: Seminole High
- Provided by: ALPHA EQUITY REALTY & MANAGEMENT INC
- Contact: Tatuli Kotchlamazashvili
- 407-789-1002

- DMCA Notice
-
DescriptionCheck out the Video Walkthrough (CLICK THE LINKS!) AVAILABLE NOVEMBER 1st 2025. Meticulously upgraded 3 Bedroom 3 Bath End Unit Townhome with 2 Car Garage & Private Patio in the Gated Greystone Community! Home features an exquisite exterior finish, boasting a grand driveway & bright exterior. The interior features a spacious floor plan bright with natural light, & absolutely stunning upgrades. Enter through the covered front entry onto brand new Luxury Vinyl Plank flooring & tall crown molding that run the same style & finish throughout the first floor. Through the living rooms doors, youre out on your patio looking out at nature and a serene water view! Back inside, the living area features high ceilings and recessed lighting. The kitchen is a culinary haven equipped with luxurious 42 Maple Cabinets wrapped in elegant silestone (quartz) countertops. The kitchen also features Samsung stainless steel appliances for all your cooking needs. There is a bedroom on the ground floor, and it's spacious and naturally bright! The downstairs bedroom features an oversized window and a private closet. The adjacent bathroom features a large vanity mirror, medicine cabinet, and walk in shower. Additional living spaces are on the second floor. The master bedroom is private, spacious, filled with tons of natural light, and features a tray ceiling. The en suite master bath boasts dual sinks, a large garden tub, & a standing shower, and recessed lighting. The third bedroom is also located on the second floor along with the master, and it also features an oversized window! The adjacent bathroom includes a large vanity, medicine cabinet, and pantry closet for all your storage needs. Greystone amenities include a refreshing pool, clubhouse, and scenic natural landscape providing an active and fulfilling lifestyle. Just off of HE Thomas with easy access to SR 417 and I 4, there is no shortage of shopping and restaurants nearby. Downtown Orlando in 30 minutes, Daytona & New Smyrna Beach as well as Downtown Disney, Seaworld, & Universal Studios, less than an hour away! Plenty of nearby entertainment, restaurants & retail on SR 46A & Rinehart, and International, plus excellent Seminole County schools! This meticulously upgraded end unit townhome in the Gated Greystone Community offers an exquisite living experience. Schedule your private showing today!
Payment Calculator
- Principal & Interest -
- Property Tax $
- Home Insurance $
- HOA Fees $
- Monthly -
For a Fast & FREE Mortgage Pre-Approval Apply Now
Apply Now
 Apply Now
Apply NowFeatures
Building and Construction
- Covered Spaces: 0.00
- Living Area: 2173.00
School Information
- High School: Seminole High
- Middle School: Sanford Middle
Garage and Parking
- Garage Spaces: 2.00
- Open Parking Spaces: 0.00
Utilities
- Carport Spaces: 0.00
- Cooling: Central Air
- Heating: Central, Electric
- Pets Allowed: Cats OK, Dogs OK
Finance and Tax Information
- Home Owners Association Fee: 0.00
- Insurance Expense: 0.00
- Net Operating Income: 0.00
- Other Expense: 0.00
Other Features
- Appliances: Dishwasher, Disposal, Dryer, Microwave, Range, Refrigerator, Washer
- Association Name: GREYSTONE
- Country: US
- Furnished: Furnished
- Interior Features: Ceiling Fans(s), Eat-in Kitchen, High Ceilings, Kitchen/Family Room Combo, PrimaryBedroom Upstairs, Walk-In Closet(s), Window Treatments
- Levels: Two
- Area Major: 32771 - Sanford/Lake Forest
- Occupant Type: Vacant
- Parcel Number: 33-19-30-520-0000-0990
- Views: 10
Owner Information
- Owner Pays: None, Other
Similar Properties
Nearby Subdivisions
Academy Manor
Arbor Lakes A Condo
Belair Sanford
Bookertown
Buckingham Ests
Carriage Homes At Dunwoody Com
Celery Key
Dreamwold 3rd Sec
Dunwoody Commons Ph 2
Eastgrove
Estuary At St Johns
Flagship Park
Fort Mellon
Greystone Ph 1
Greystone Ph 2
Highland Park Rep Of Lt A
Holden Real Estate Companys Ad
Lake Forest Sec 1
Lake Markham Preserve
Leavitts Sub W F
Lockharts Sub
Marvania 2nd Sec
Midway
Orange Park Sanford
Palm Terrace
Pinehurst
Preserve At Lake Monroe
Preserve At Riverbend
Regency Oaks
Retreat At Twin Lakes Rep
Riverbend At Cameron Heights
San Lanta 3rd Sec
Sanford Town Of
South Sanford
Thornbrooke Ph 2
Thornbrooke Phase 5
Town Of Sanford
Townhomes At Rivers Edge
Towns At Lake Monroe Commons
Towns At White Cedar
Townsriverwalk
Tusca Place North
Visconti West
White Cedar Town Home

- Broker IDX Sites Inc.
- 750.420.3943
- Toll Free: 005578193
- support@brokeridxsites.com



