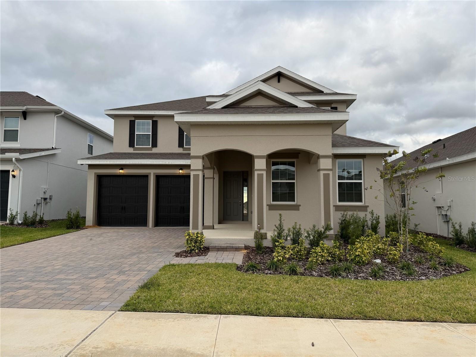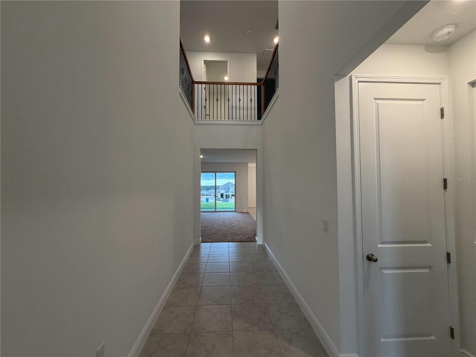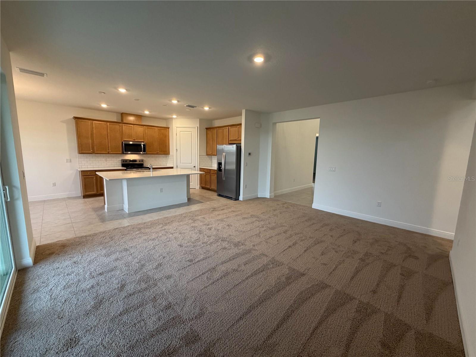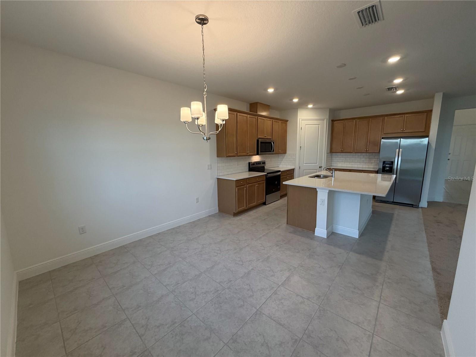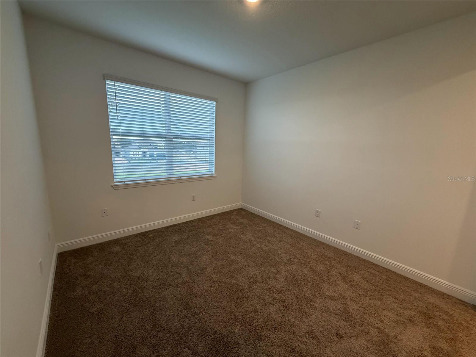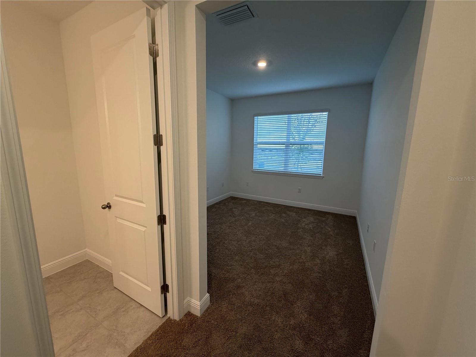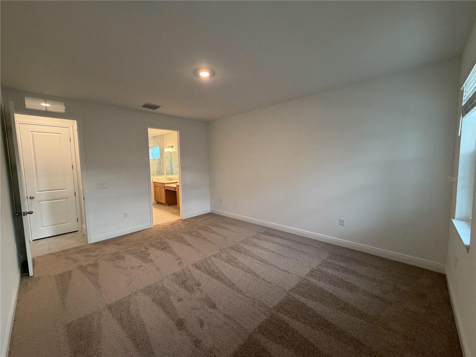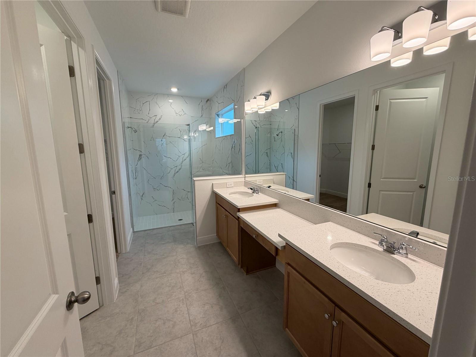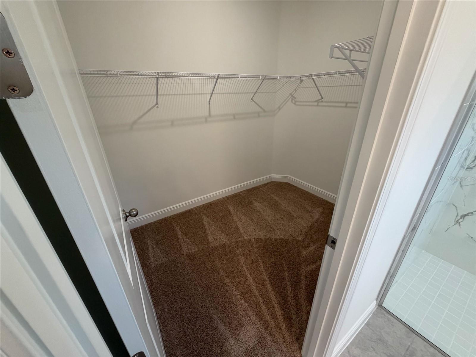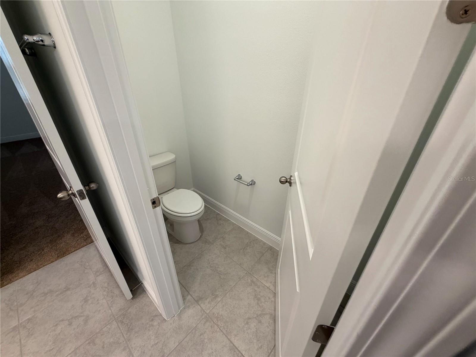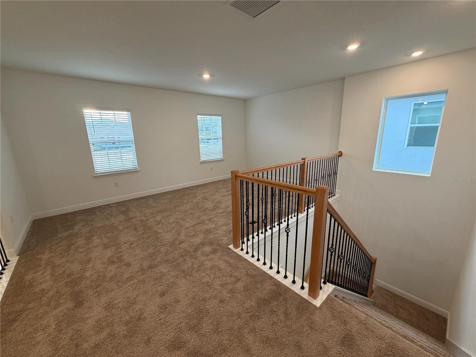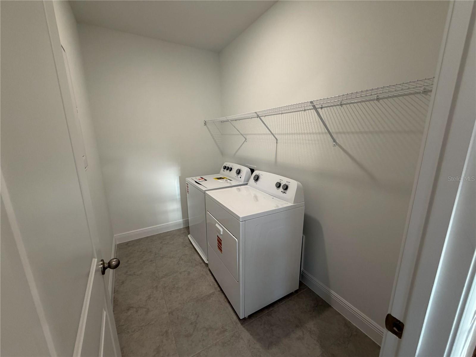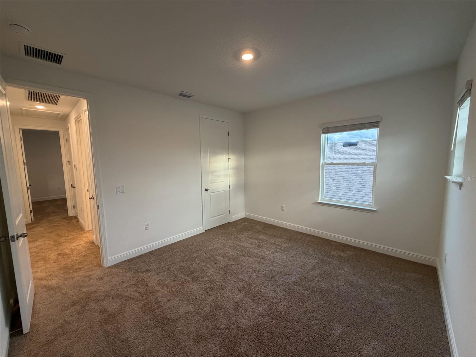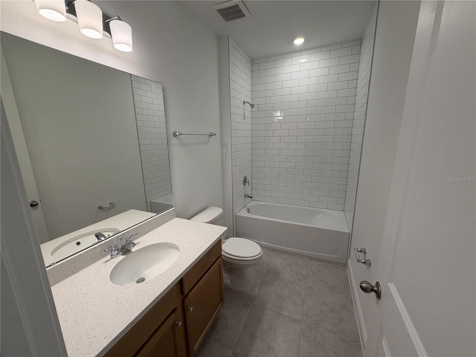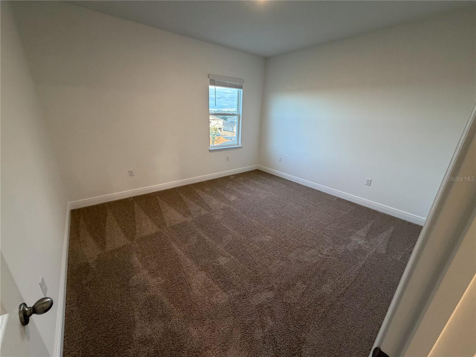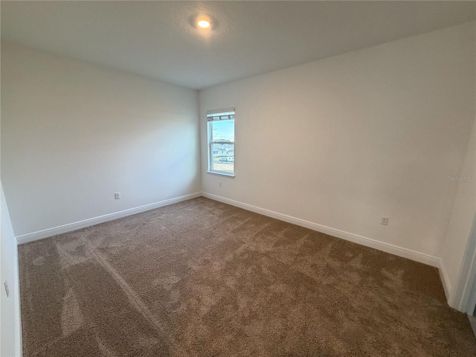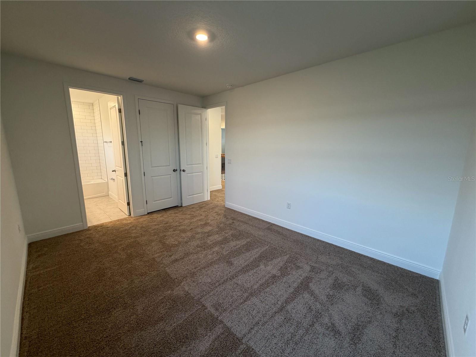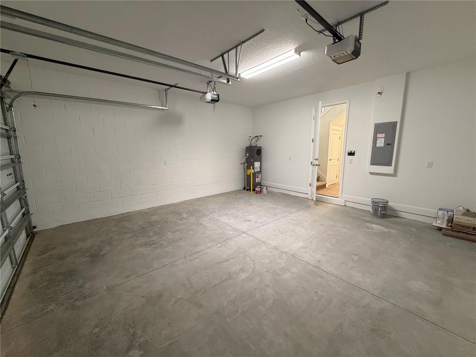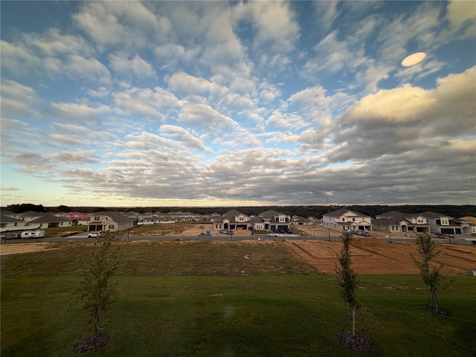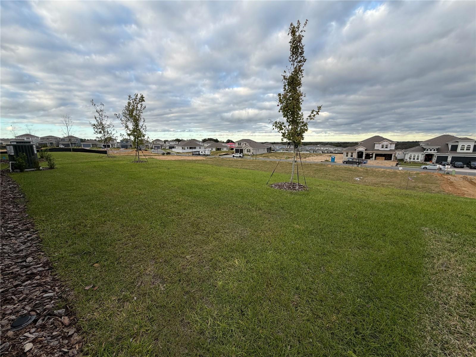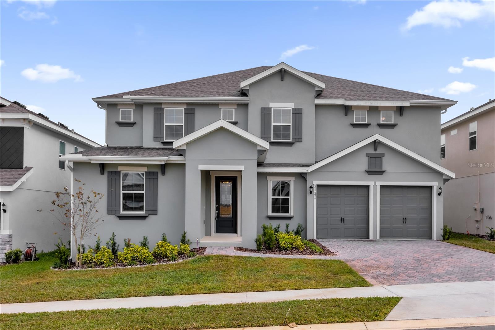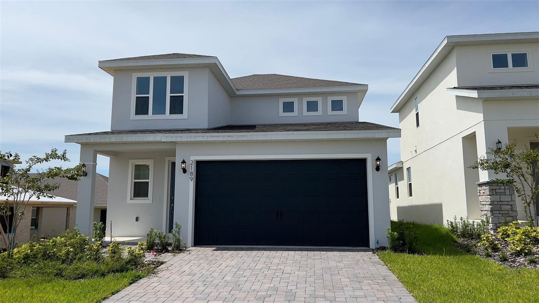2184 Axel Street, MINNEOLA, FL 34715
Property Photos
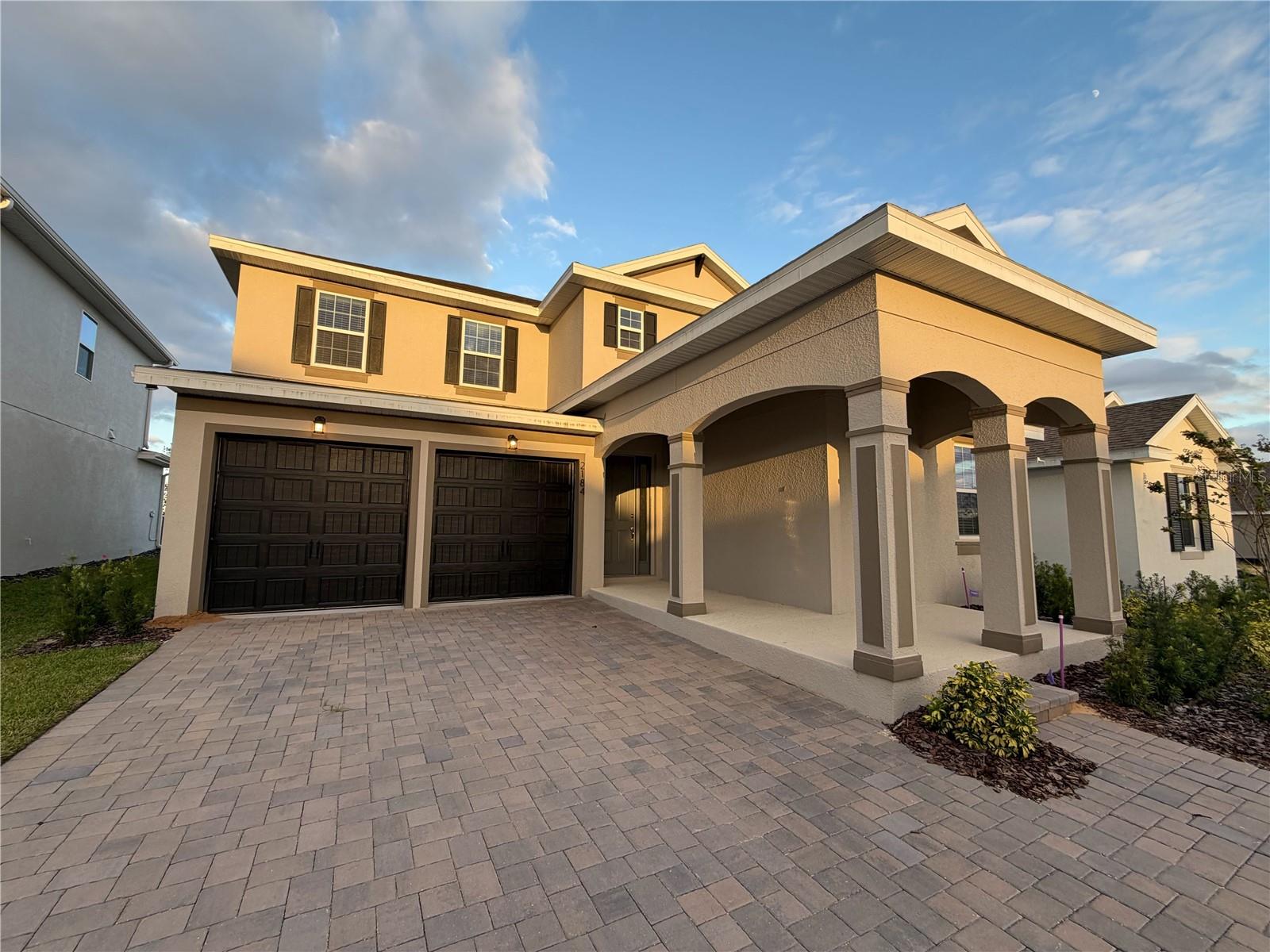
Would you like to sell your home before you purchase this one?
Priced at Only: $3,750
For more Information Call:
Address: 2184 Axel Street, MINNEOLA, FL 34715
Property Location and Similar Properties
- MLS#: O6356530 ( Residential Lease )
- Street Address: 2184 Axel Street
- Viewed: 30
- Price: $3,750
- Price sqft: $1
- Waterfront: No
- Year Built: 2025
- Bldg sqft: 3414
- Bedrooms: 4
- Total Baths: 4
- Full Baths: 3
- 1/2 Baths: 1
- Garage / Parking Spaces: 2
- Days On Market: 24
- Additional Information
- Geolocation: 28.6018 / -81.7108
- County: LAKE
- City: MINNEOLA
- Zipcode: 34715
- Subdivision: Villagesminneola Hills Ph 4
- Provided by: EXP REALTY LLC
- Contact: Carlos Tristao
- 888-883-8509

- DMCA Notice
-
DescriptionWe are pleased to present this stunning newly built residence (2025), located in the desirable Hills of Minneola community. This home has never been occupied and is being offered for rent for the very first time, providing a truly brand new living experience. This two story home combines contemporary elegance, comfort, and functionality, offering an impeccable environment for those seeking to live with style and quality. Upon entering, you are welcomed by a grand foyer with soaring double height ceilings, creating an immediate sense of openness and sophistication. The staircase and upstairs overlook, featuring wood railings and black iron balusters, form one of the homes most striking architectural elements, adding character and presence from the moment you arrive. The social area has been designed to maximize natural light and connection between spaces. The bright kitchen, with soft tone wood cabinetry and quartz countertops, flows seamlessly into the adjoining living spaces, creating the perfect setting for hosting and everyday living. As an added convenience, all appliances are brand new including refrigerator, range with oven, microwave, dishwasher, and washer dryer set providing both practicality and a refined touch to your daily routine. The home features four bedrooms, including a truly impressive primary suite that provides an atmosphere of refinement and relaxation. The primary bathroom showcases exquisite finishes, with quartz countertops and a stylish integrated vanity area. Upstairs, an additional suite offers extra privacy for guests, family members, or flexible use. Another highlight is the expansive bonus room, beautifully illuminated and featuring a floor outlet ideal for a home theater, second living room, creative studio, or entertainment space. A dedicated office offers the perfect setting for those who work from home. Outside, the covered lanai and flat, landscaped backyard create a peaceful setting, with an open view of the green horizon and sky a serene backdrop for moments of rest and contemplation. The home also includes exterior outlets pre wired for cameras or festive lighting, enhancing convenience and flexibility. This residence features premium finishes and a contemporary, welcoming atmosphere, thoughtfully designed to offer absolute comfort and everyday practicality. A perfect balance of sophistication and well being, this home provides a serene and inspiring environment, ready to welcome its new residents with exceptional charm and quality.
Payment Calculator
- Principal & Interest -
- Property Tax $
- Home Insurance $
- HOA Fees $
- Monthly -
For a Fast & FREE Mortgage Pre-Approval Apply Now
Apply Now
 Apply Now
Apply NowFeatures
Building and Construction
- Covered Spaces: 0.00
- Exterior Features: Garden
- Living Area: 2843.00
Property Information
- Property Condition: Completed
Garage and Parking
- Garage Spaces: 2.00
- Open Parking Spaces: 0.00
Utilities
- Carport Spaces: 0.00
- Cooling: Central Air
- Heating: Electric
- Pets Allowed: Breed Restrictions, Cats OK, Dogs OK, Yes
Finance and Tax Information
- Home Owners Association Fee: 0.00
- Insurance Expense: 0.00
- Net Operating Income: 0.00
- Other Expense: 0.00
Other Features
- Appliances: Dishwasher, Disposal, Dryer, Electric Water Heater, Exhaust Fan, Freezer, Microwave, Range, Refrigerator, Washer
- Association Name: Hill of Minneola HOA
- Country: US
- Furnished: Unfurnished
- Interior Features: Primary Bedroom Main Floor, Stone Counters, Thermostat, Walk-In Closet(s)
- Levels: Two
- Area Major: 34715 - Minneola
- Occupant Type: Vacant
- Parcel Number: 32-21-26-0025-000-10800
- View: Trees/Woods, Water
- Views: 30
Owner Information
- Owner Pays: Grounds Care, Insurance
Similar Properties
Nearby Subdivisions
Ardmore Reserve Ph Iv A Rep
Ardmore Reserve Ph Vi A
Cyerene At Minneola
Cyrene
Eastridge Ph 01
Highland Oaks Ph I
Hills Of Minneola
Minneola Oak Valley Ph 04b Lt
Minneola Park Ridge On Lake Mi
Minneola Ridgecrest Sub
Park Ridge On Lake Minneola Ph
Quail Valley Estates
Quail Vly Ph V
Reservelk Rdg
Reserveminneola Ph 3a
Villages At Minneola Hills
Villagesminneola Hills Ph 1b
Villagesminneola Hills Ph 3
Villagesminneola Hills Ph 4

- Broker IDX Sites Inc.
- 750.420.3943
- Toll Free: 005578193
- support@brokeridxsites.com



