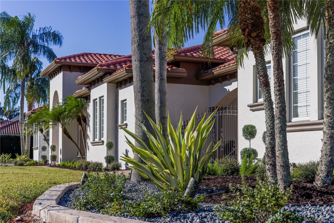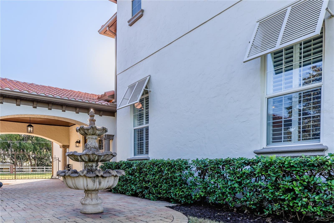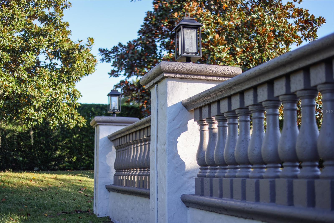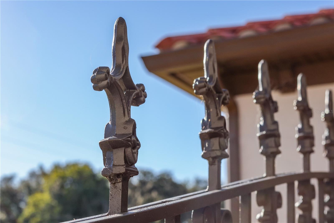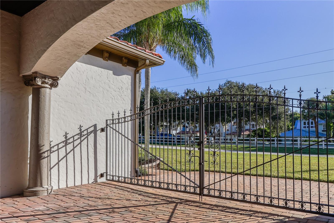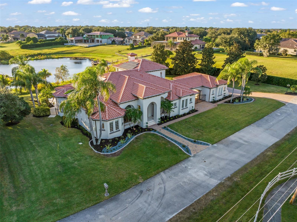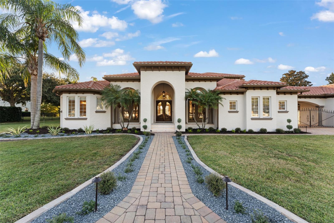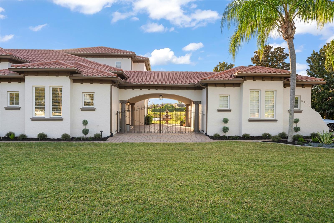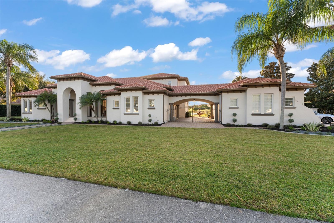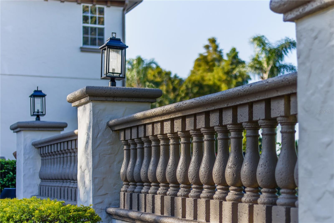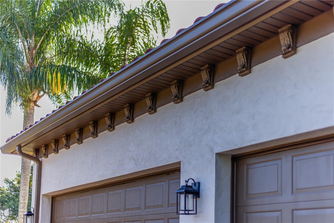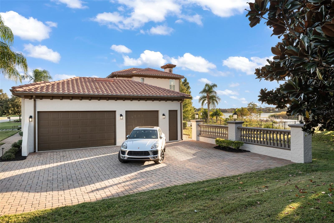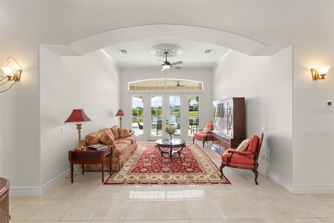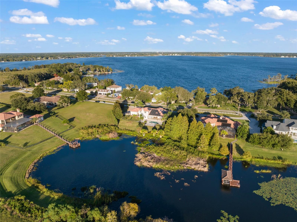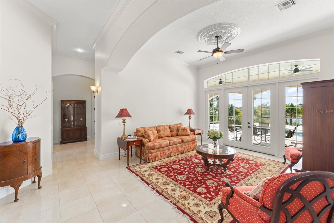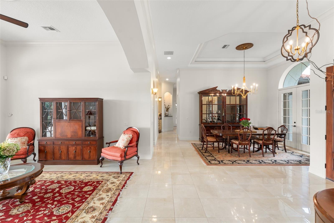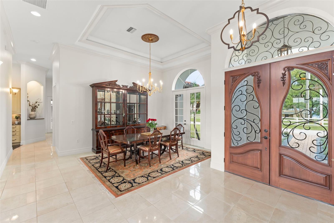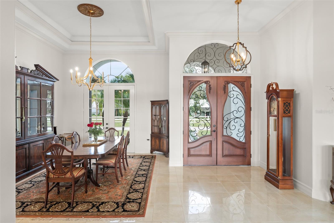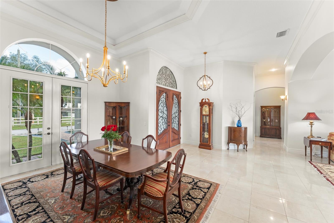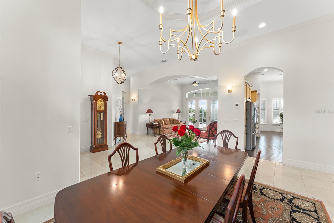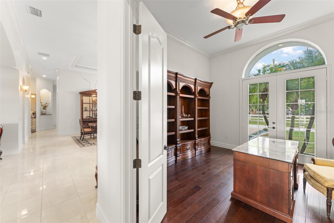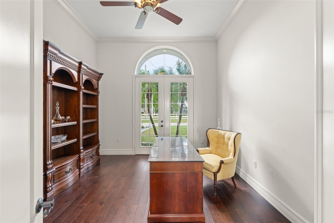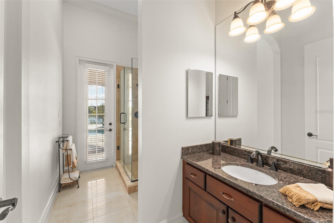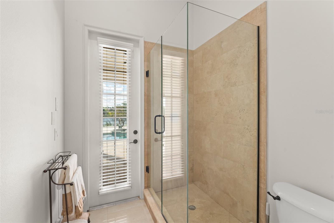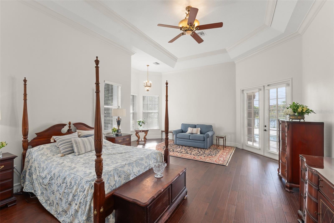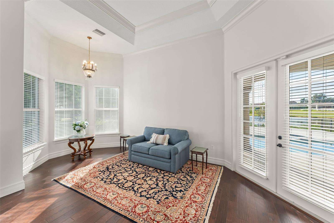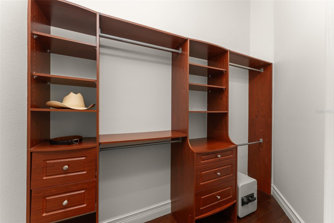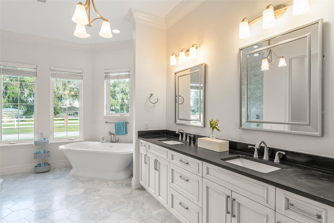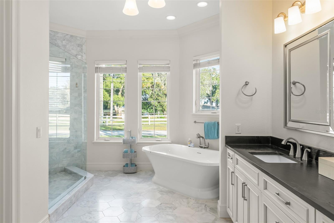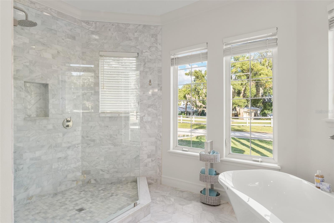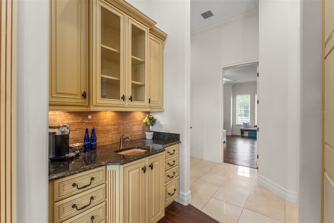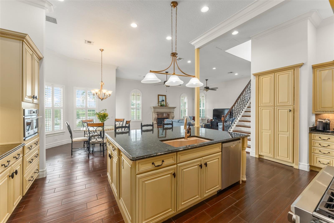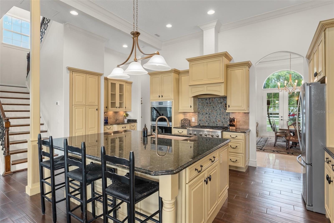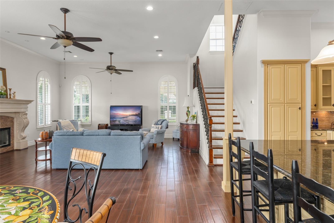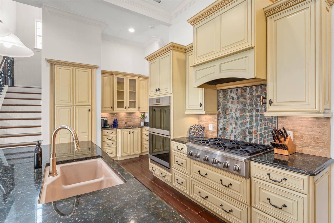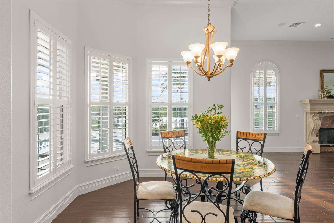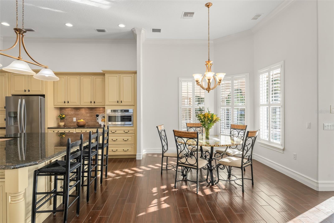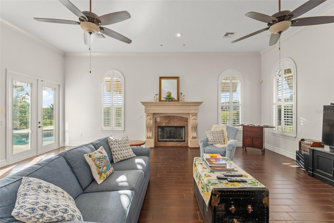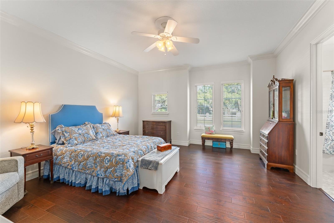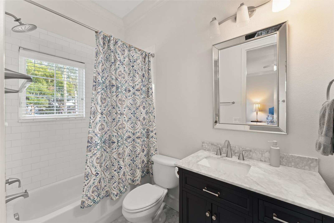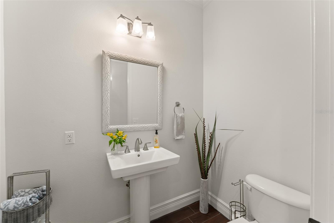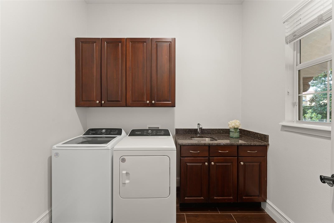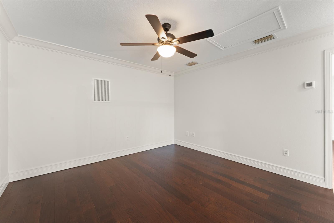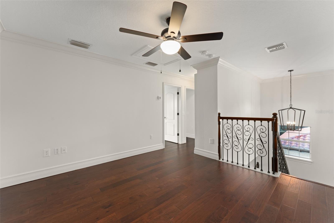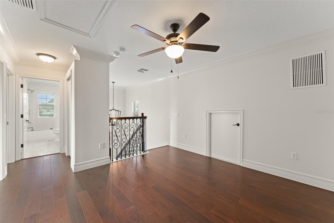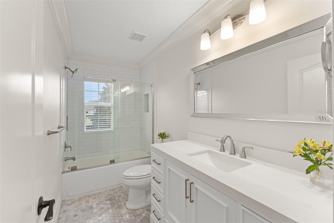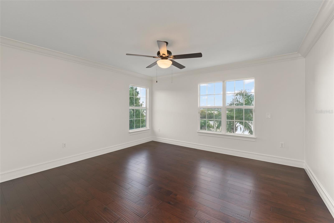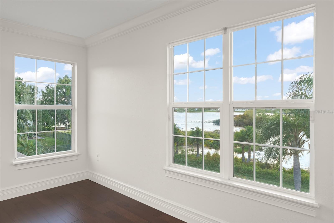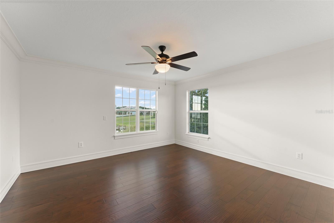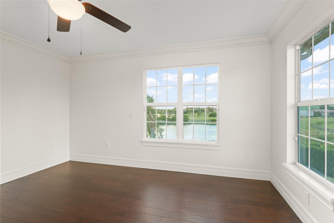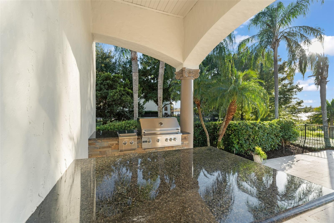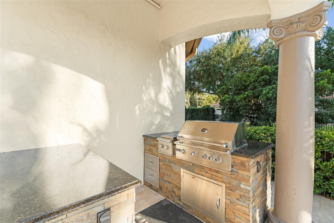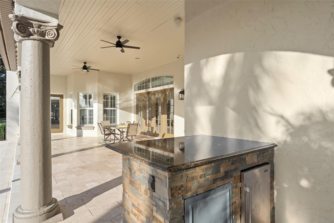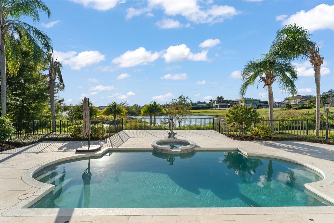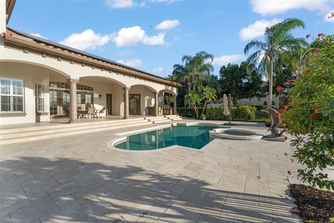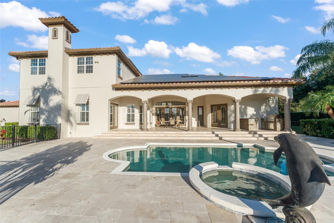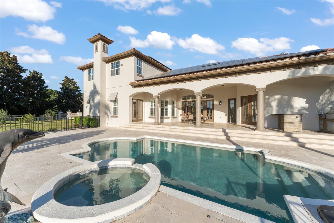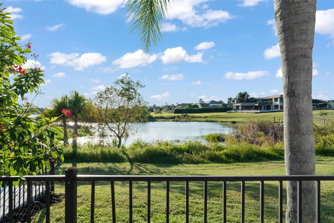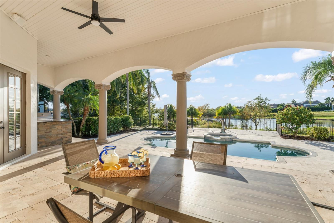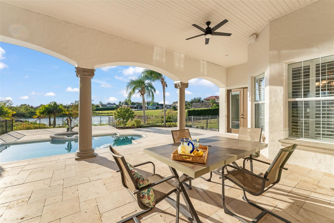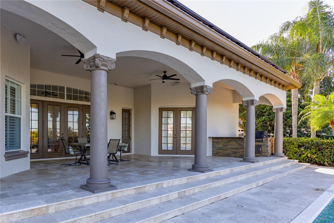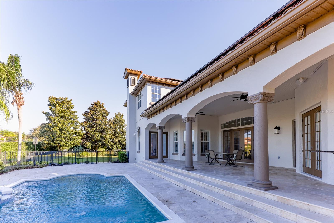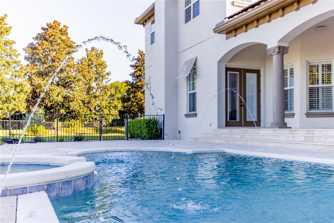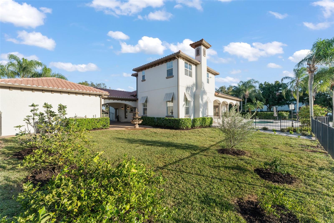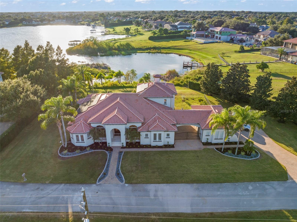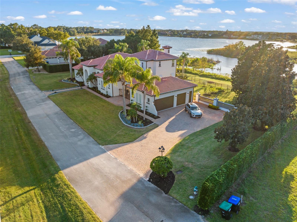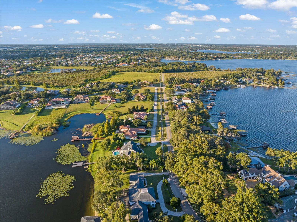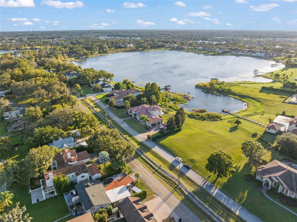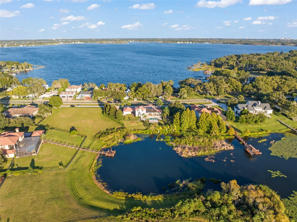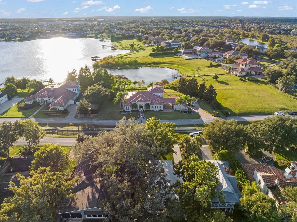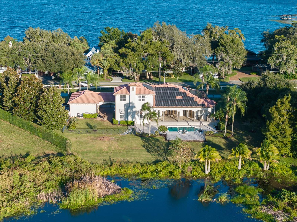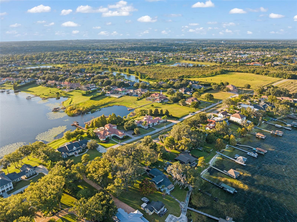5412 Water Creek Drive, WINDERMERE, FL 34786
Property Photos
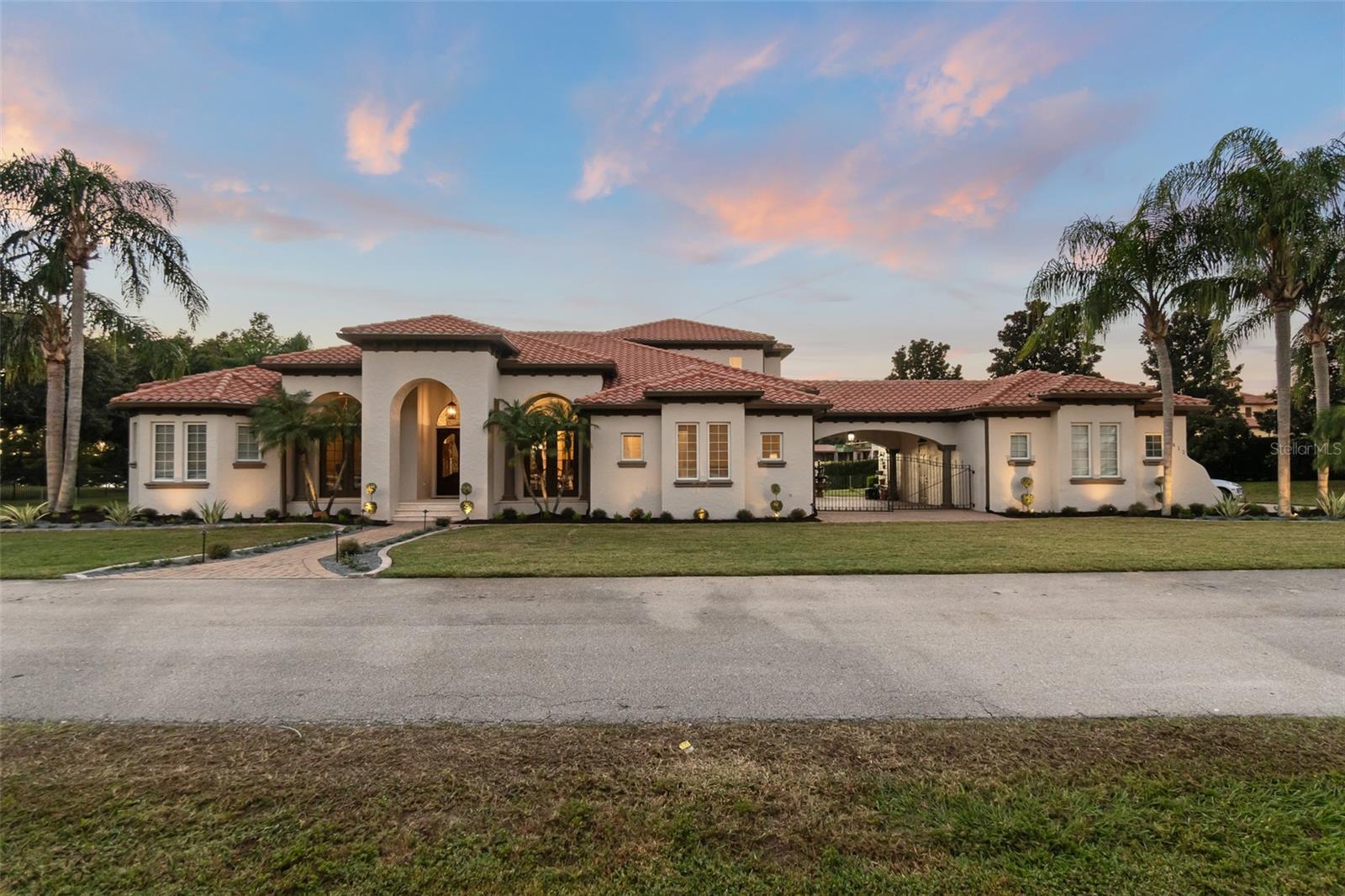
Would you like to sell your home before you purchase this one?
Priced at Only: $1,999,900
For more Information Call:
Address: 5412 Water Creek Drive, WINDERMERE, FL 34786
Property Location and Similar Properties
- MLS#: O6356517 ( Residential )
- Street Address: 5412 Water Creek Drive
- Viewed: 12
- Price: $1,999,900
- Price sqft: $315
- Waterfront: Yes
- Wateraccess: Yes
- Waterfront Type: Lake Front
- Year Built: 2005
- Bldg sqft: 6347
- Bedrooms: 4
- Total Baths: 5
- Full Baths: 4
- 1/2 Baths: 1
- Garage / Parking Spaces: 3
- Days On Market: 3
- Additional Information
- Geolocation: 28.4871 / -81.5686
- County: ORANGE
- City: WINDERMERE
- Zipcode: 34786
- Subdivision: Lake Davis Estates
- Elementary School: Windermere Elem
- Middle School: Bridgewater Middle
- High School: Windermere High School
- Provided by: THE REAL ESTATE COLLECTION LLC
- Contact: Kari Fleck
- 407-656-7814

- DMCA Notice
-
DescriptionAdjacent to the northwest corner of Lake Butler, beautifully set along the shores of Lake William Davis, this custom Mediterranean inspired estate captures the essence of timeless design and relaxed Florida living. Framed by lush landscaping and serene water views, the home blends classic architectural details with fresh, inviting interiors. Inside, sunlight pours through large windows, highlighting rich textures and custom ironwork that lend both warmth and sophistication. With just over 4,200 square feet of living space, the thoughtful floor plan features 4 bedrooms, 4.5 baths, and a dedicated office that can easily serve as a 5th bedroom. The main level includes formal living and dining rooms designed for gathering, while the open concept kitchen, with its oversized island and generous prep space, anchors the heart of the home. The 1st floor primary suite offers a private retreat with views of the gardens and an adjacent executive study. A comfortable guest suite is conveniently positioned near the covered breezeway for added privacy. Upstairs loft, with two additional bedrooms, a full bath, have lake and garden views. Outdoors, the homes timeless charm continues with a warm terracotta roof, graceful arches, a decorative fountain, and wrought iron accents that connect the main residence to the 3 car garage. The lakefront backyard is equally inviting, complete with a summer kitchen, heated pool with water features, and beautifully landscaped gardens. FULLY OWNED Energy efficient solar panels help keep electric costs impressively low, averaging under $100 per month. Every space is designed to balance elegance with livability, creating a Tuscan inspired residence that feels both refined and welcoming.
Payment Calculator
- Principal & Interest -
- Property Tax $
- Home Insurance $
- HOA Fees $
- Monthly -
For a Fast & FREE Mortgage Pre-Approval Apply Now
Apply Now
 Apply Now
Apply NowFeatures
Building and Construction
- Covered Spaces: 0.00
- Exterior Features: Courtyard, French Doors, Lighting, Outdoor Grill, Outdoor Kitchen, Private Mailbox, Rain Gutters, Sprinkler Metered
- Fencing: Fenced, Other
- Flooring: Hardwood, Tile
- Living Area: 4247.00
- Other Structures: Outdoor Kitchen
- Roof: Tile
Land Information
- Lot Features: Landscaped, Oversized Lot, Private, Paved
School Information
- High School: Windermere High School
- Middle School: Bridgewater Middle
- School Elementary: Windermere Elem
Garage and Parking
- Garage Spaces: 3.00
- Open Parking Spaces: 0.00
- Parking Features: Driveway, Garage Door Opener, Garage Faces Side, Oversized
Eco-Communities
- Green Energy Efficient: HVAC, Thermostat
- Pool Features: Gunite, In Ground, Lighting, Pool Alarm
- Water Source: Public, Well
Utilities
- Carport Spaces: 0.00
- Cooling: Central Air
- Heating: Central, Electric, Solar
- Pets Allowed: Yes
- Sewer: Septic Tank
- Utilities: Cable Available, Cable Connected, Electricity Connected, Fire Hydrant, Phone Available, Propane, Sprinkler Well, Water Connected
Finance and Tax Information
- Home Owners Association Fee: 0.00
- Insurance Expense: 0.00
- Net Operating Income: 0.00
- Other Expense: 0.00
- Tax Year: 2025
Other Features
- Appliances: Built-In Oven, Convection Oven, Dishwasher, Disposal, Dryer, Electric Water Heater, Exhaust Fan, Microwave, Range, Range Hood, Refrigerator, Washer, Water Filtration System
- Country: US
- Furnished: Unfurnished
- Interior Features: Ceiling Fans(s), Crown Molding, Eat-in Kitchen, High Ceilings, Kitchen/Family Room Combo, Primary Bedroom Main Floor, Solid Wood Cabinets, Split Bedroom, Stone Counters, Thermostat, Walk-In Closet(s), Wet Bar
- Legal Description: LAKE DAVIS ESTATES 48/73 LOT 3
- Levels: Two
- Area Major: 34786 - Windermere
- Occupant Type: Owner
- Parcel Number: 27-23-13-4431-00-030
- Style: Mediterranean
- View: Pool, Water
- Views: 12
- Zoning Code: R-CE-C
Similar Properties
Nearby Subdivisions
Aladar On Lake Butler
Ashlin Fark Ph 2
Bella Vita Estates
Bellaria
Belmere Village
Belmere Village G2 48 65
Belmere Village G5
Butler Bay
Butler Bay Lake Crescent Rese
Butler Bay / Lake Crescent Res
Casa Del Lago Rep
Casabella
Casabella Ph 2
Chaine De Lac
Chaine Du Lac
Creeks Run
Down Point Sub
Downs Cove Camp Sites
Enclave
Farms
Glenmuir
Glenmuir 48 39
Glenmuir Ut 02 51 42
Gotha Town
Isleworth
Isleworth 01 Amd
Keenes Pointe
Keenes Pointe 46104
Keenes Pointe Ut 06 50 95
Lake Burden South Ph I
Lake Butler Estates
Lake Crescent Reserve
Lake Cresent Reserve
Lake Davis Estates
Lake Down Reserve
Lake Hancock Shores
Lake Roper Pointe
Lake Sawyer South Ph 01
Lakes
Lakes Of Windermere Ph 1
Lakes Windermere Ph 01 49 108
Lakeswindermere Ph 04
Lakeswindermerepeachtree
Les Terraces
N/a
Not On The List
Other
Palms At Windermere
Peachtree Park
Preston Square
Providence
Providence Ph 01 50 03
Providence Ph 2
Reserve At Belmere
Reserve At Belmere Ph 02
Reserve At Belmere Ph 02 48 14
Reserve At Lake Butler
Reserve At Lake Butler Sound
Reserve At Lake Butler Sound 4
Reservebelmere Ph 04
Roberts Landing
Sanctuarylkswindermere
Sawyer Shores Sub
Sawyer Sound
Silver Woods Ph 01
Summerport
Summerport Ph 02
Summerport Ph 05
Sunset Bay
Tildens Grove
Tildens Grove Ph 01 4765
Tuscany Ridge 50 141
Vineyards/horizons West Ph 1b
Vineyardshorizons West Ph 1b
Waterford Pointe
Waterstone
Waterstone A D E F G H J L
Wauseon Ridge
Weatherstone On Lake Olivia
West Lake Butler Estates
West Point Commons
Westover Club
Westover Club Ph 02 Rep
Westover Reserve Ph 02
Westside Village
Whitney Isles/belmere Ph 02
Whitney Islesbelmere Ph 02
Windemere Sound Ph 2
Windermere
Windermere Downs Ph 03
Windermere Lndgs Ph 02
Windermere Pointe
Windermere Pointe At Lake Rope
Windermere Reserve
Windermere Sound
Windermere Sound Ph 2
Windermere Terrace
Windermere Town
Windermere Town Rep
Windermere Trails
Windermere Trails Phase 1c 80/
Windermere Trails Phase 1c 801
Windermere Trls Ph 1b
Windermere Trls Ph 1c
Windermere Trls Ph 3a
Windermere Trls Ph 3b
Windermere Trls Ph Ia
Windsor Hill
Windstone

- Broker IDX Sites Inc.
- 750.420.3943
- Toll Free: 005578193
- support@brokeridxsites.com



