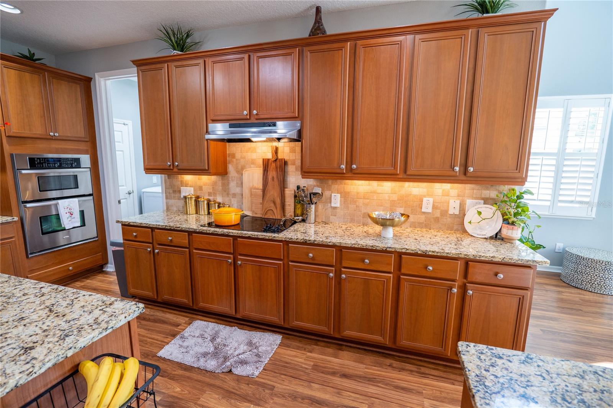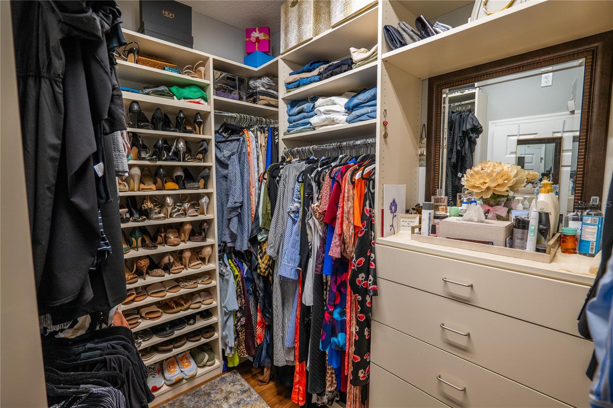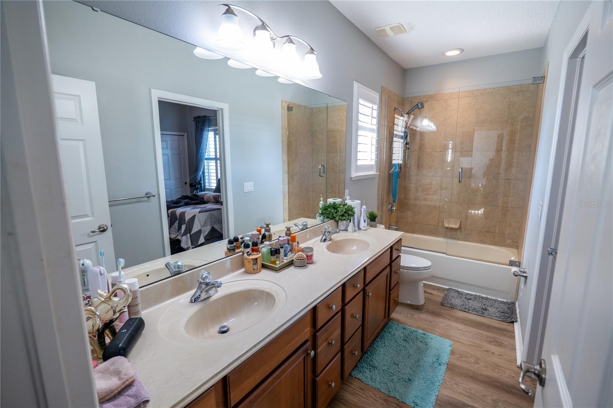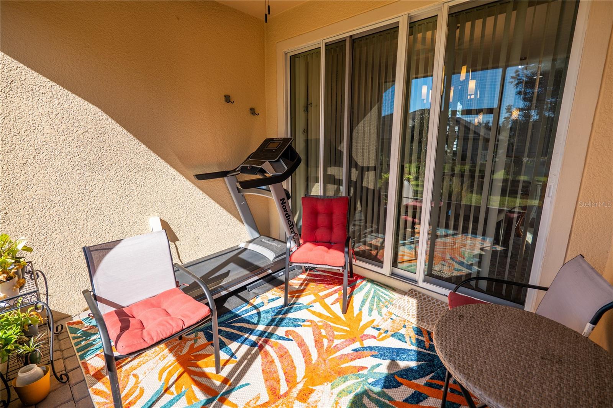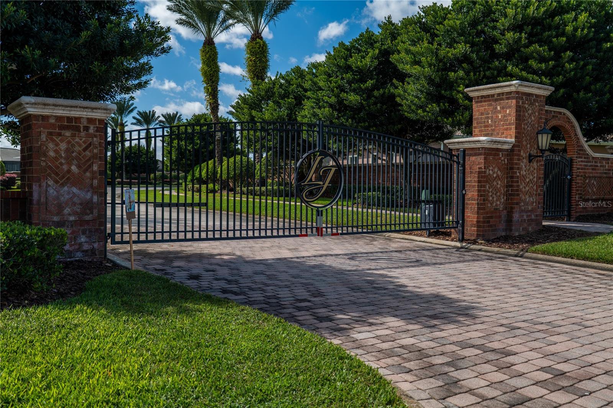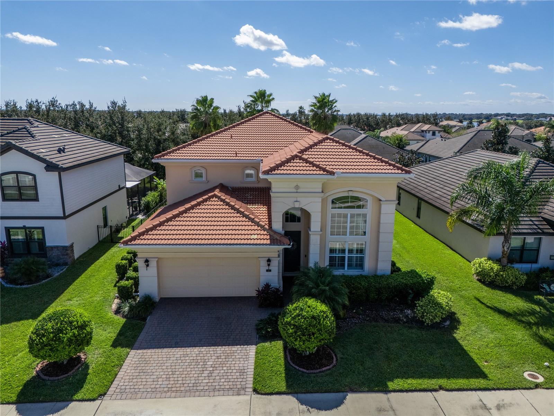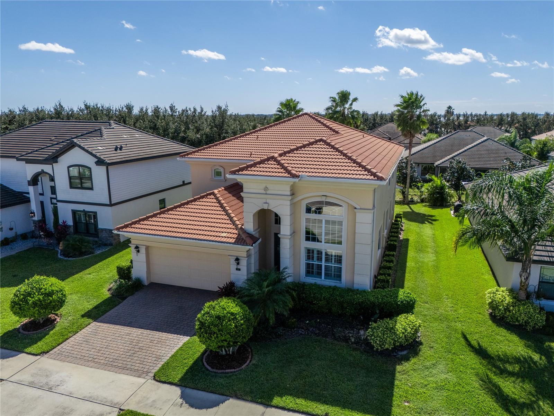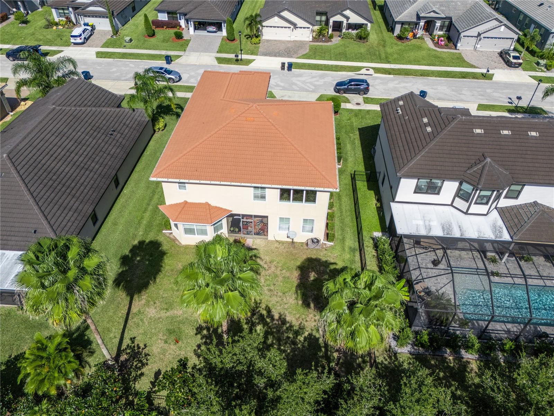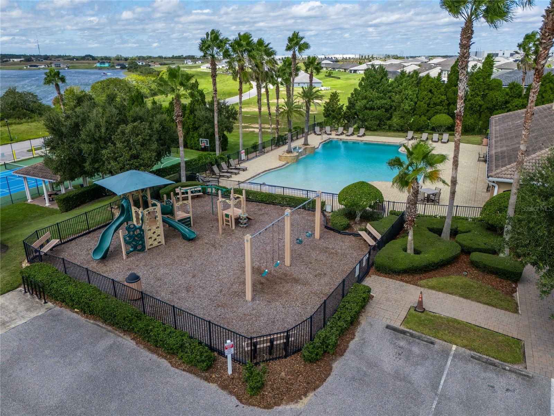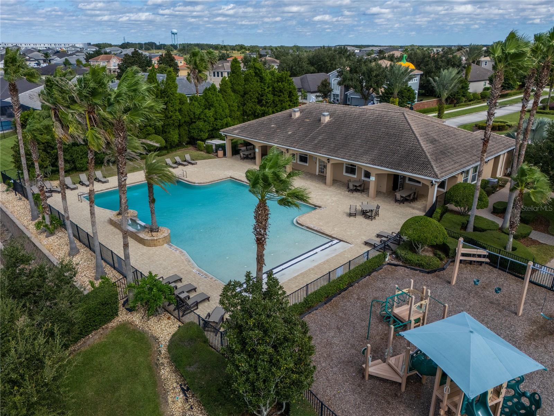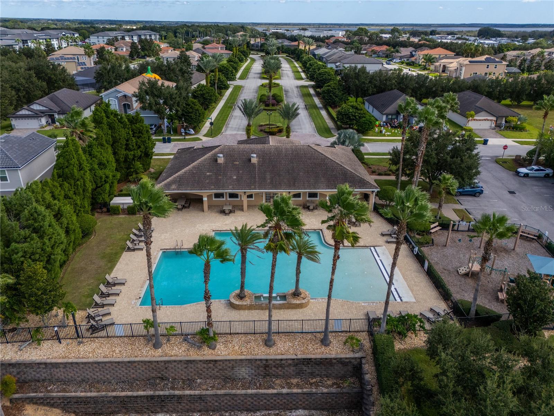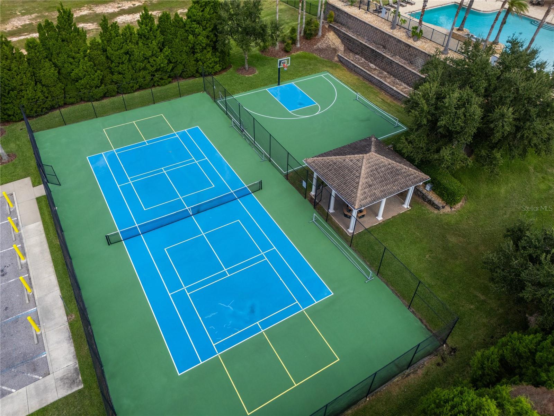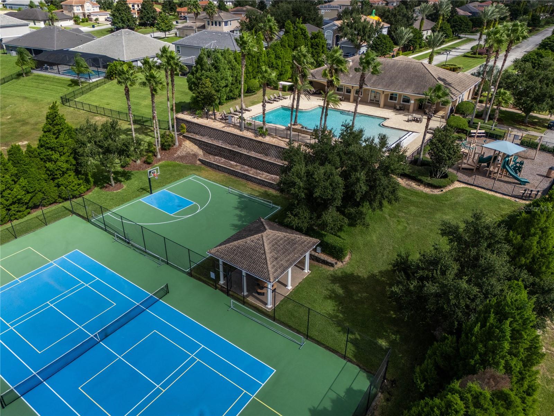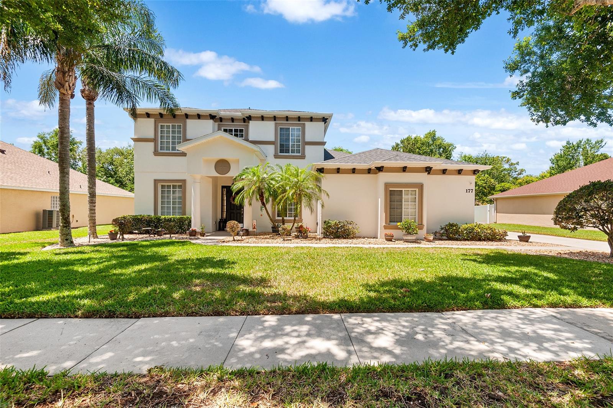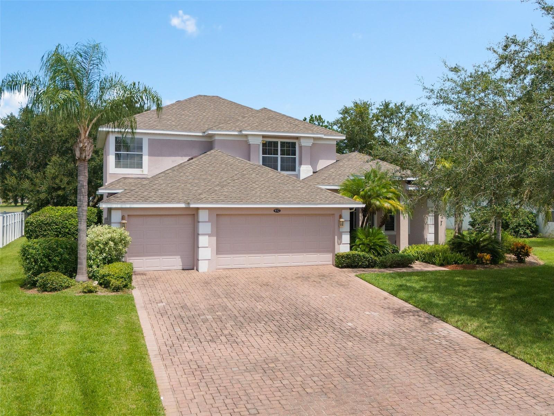221 Lake Vista Drive, AUBURNDALE, FL 33823
Property Photos
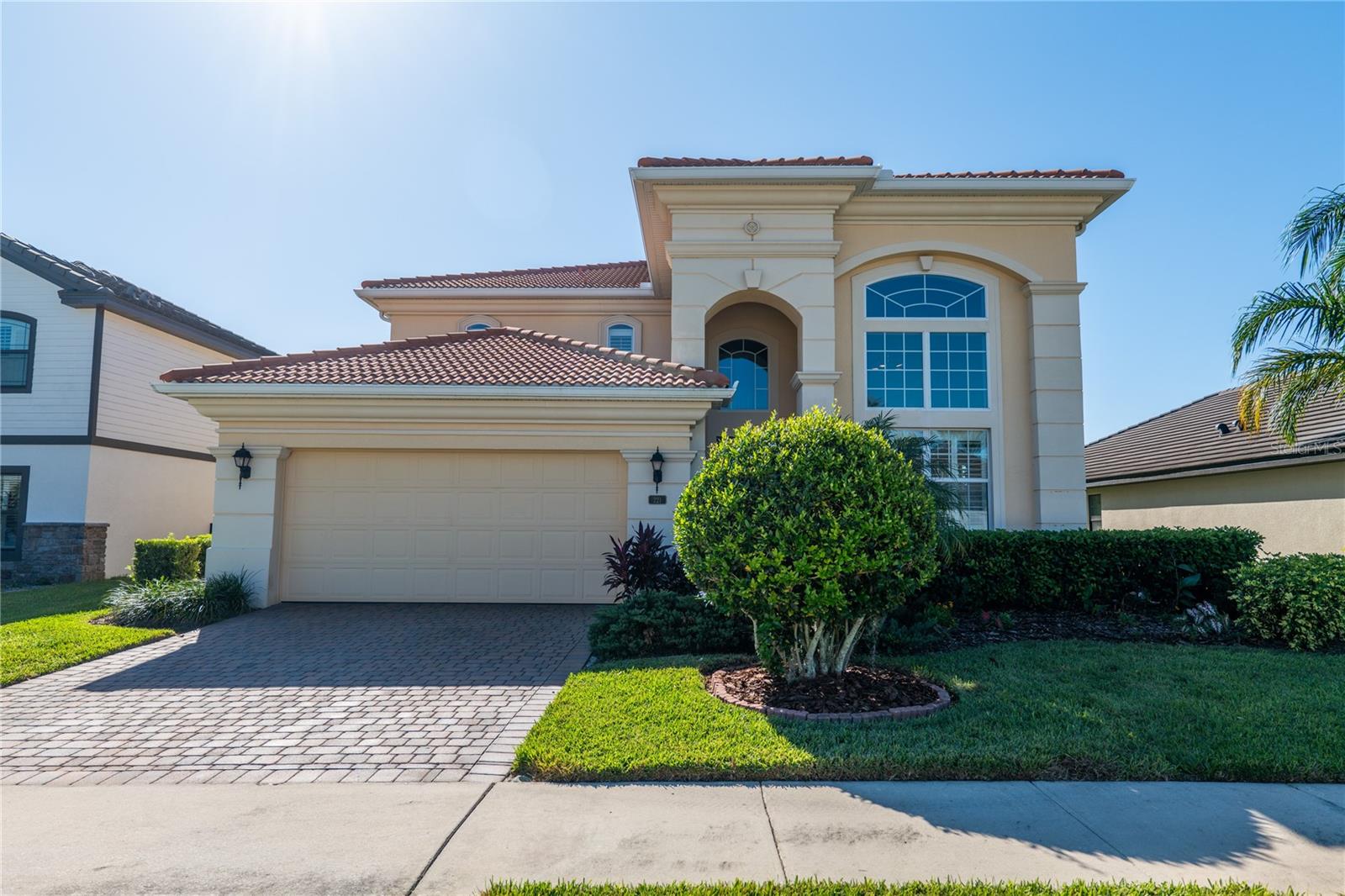
Would you like to sell your home before you purchase this one?
Priced at Only: $535,000
For more Information Call:
Address: 221 Lake Vista Drive, AUBURNDALE, FL 33823
Property Location and Similar Properties
- MLS#: O6356204 ( Residential )
- Street Address: 221 Lake Vista Drive
- Viewed: 6
- Price: $535,000
- Price sqft: $151
- Waterfront: No
- Year Built: 2010
- Bldg sqft: 3538
- Bedrooms: 5
- Total Baths: 4
- Full Baths: 3
- 1/2 Baths: 1
- Garage / Parking Spaces: 2
- Days On Market: 2
- Additional Information
- Geolocation: 28.1444 / -81.8051
- County: POLK
- City: AUBURNDALE
- Zipcode: 33823
- Provided by: COLDWELL BANKER RESIDENTIAL RE
- Contact: Robert Christiano
- 407-647-1211

- DMCA Notice
-
DescriptionStep inside this home from anywhere! To experience a fully immersive walk through of this home click on the Video or Virtual Tour button on this page. Experience elevated Florida living in this executive two story contemporary residence, showcasing 5 bedrooms, 3.5 baths, and over 3,000 square feet of impeccably designed living space within the exclusive gated community of Lake Julianna Estates. Perfectly situated between Lake Juliana and Lake Tennessee, with private canal access to Lake Mattie, this home exudes elegance, sophistication, and a true move in ready appeal it feels like stepping into a brand new model home. Upon entry, youre greeted by soaring ceilings, abundant natural light, and a spacious open concept floor plan that seamlessly blends style and comfort. The formal living and dining areas at the front of the home create a warm welcome feel, currently showcased as a chic parlor. At the heart of the home, the gourmet kitchen inspires culinary creativity with rich cherry cabinetry, granite countertops, stainless steel appliances, a large center island, and a sunlit breakfast nook overlooking the living area. The adjoining family room, with its high ceilings and walls of windows, provides the perfect setting for entertaining or quiet family evenings. The luxurious primary suite, conveniently located on the first floor, is a serene retreat featuring tray ceilings, plantation shutters, wood flooring, and a charming bay window sitting area. The spa inspired primary bath offers dual vanities, a soaking tub, a glass enclosed walk in shower, and a custom closet system with built in cabinetry. Upstairs, a spacious loft area connects four generous secondary bedrooms, each with ceiling fans and built in closets, complemented by a Jack and Jill bath and an additional full bath with elegant finishes. Step outside through the sliding glass doors to your screened in patio, perfect for al fresco dining or relaxing evenings overlooking the expansive backyard. Lake Julianna Estates offers resort style amenities, including private lake access, a community clubhouse, tennis and basketball courts, a sparkling swimming pool, childrens playground, and a private boat ramp and dock with direct access to Lake Juliana ideal for boating and fishing enthusiasts. This pristine home combines luxury, comfort, and location in one of Central Floridas most desirable gated lakefront communities.
Payment Calculator
- Principal & Interest -
- Property Tax $
- Home Insurance $
- HOA Fees $
- Monthly -
For a Fast & FREE Mortgage Pre-Approval Apply Now
Apply Now
 Apply Now
Apply NowFeatures
Building and Construction
- Covered Spaces: 0.00
- Exterior Features: Sidewalk, Sliding Doors
- Flooring: Wood
- Living Area: 3011.00
- Roof: Tile
Garage and Parking
- Garage Spaces: 2.00
- Open Parking Spaces: 0.00
Eco-Communities
- Water Source: Public
Utilities
- Carport Spaces: 0.00
- Cooling: Central Air
- Heating: Central
- Pets Allowed: Yes
- Sewer: Public Sewer
- Utilities: Cable Connected, Electricity Connected, Sewer Connected, Water Connected
Amenities
- Association Amenities: Basketball Court, Clubhouse, Elevator(s), Gated, Playground, Pool, Tennis Court(s)
Finance and Tax Information
- Home Owners Association Fee Includes: Pool
- Home Owners Association Fee: 590.00
- Insurance Expense: 0.00
- Net Operating Income: 0.00
- Other Expense: 0.00
- Tax Year: 2024
Other Features
- Appliances: Dishwasher, Microwave, Range, Refrigerator
- Association Name: Leland Management - Denise Plavetzky
- Association Phone: (407) 982-5901
- Country: US
- Interior Features: Cathedral Ceiling(s), Ceiling Fans(s), Kitchen/Family Room Combo, Open Floorplan, Solid Wood Cabinets, Stone Counters, Thermostat, Tray Ceiling(s)
- Legal Description: LAKE JULIANA ESTATES PHASE 1 PB 139 PGS 49-57 LOT 253
- Levels: Two
- Area Major: 33823 - Auburndale
- Occupant Type: Owner
- Parcel Number: 25-27-16-299009-002530
Similar Properties
Nearby Subdivisions
Amber Estates
Arietta Palms
Auburn Grove
Auburn Grove Ph I
Auburn Grove Ph Ii
Auburn Grove Phase 1
Auburn Mobile Park
Auburn Oaks
Auburn Preserve
Auburndale Burial Park Replat
Auburndale Heights
Auburndale Lakeside Park
Auburndale Manor
Azalea Park
Baywood Shores First Add
Bentley North
Berkely Rdg Ph 2
Berkley Rdg Ph 03
Berkley Rdg Ph 2
Berkley Reserve Rep
Berkley Ridge
Berkley Ridge Ph 01
Brookland Park
Cadence Crossing
Classic View Estates
Classic View Farms
Eagle Point
Edmiston Eslick Add
Enclave At Lake Myrtle
Enclavelk Arietta
Enclavelk Myrtle
Estates Auburndale
Estates Auburndale Ph 02
Estates Of Auburndale
Estatesauburndale Ph 2
Evyln Heights
Flanigan C R Sub
Godfrey Manor
Grimes Woodland Waters
Grove Estates Second Add
Hickory Ranch
Hillgrove Sub
Hills Arietta
Hills Of Arietta
Johnson Heights
Jolleys Add
Keystone Manor
Kossuthville
Kossuthville Sub
Kossuthville Townsite Sub
Lake Arietta Reserve
Lake Juliana Estates
Lake Mattie Preserve Estates
Lake Van
Lake Whistler Estates
Lakedale Sub
Lena Vista Sub
Madalyn Cove
Mattis Points
Midway Gardens
Midway Gdns
Not On List
Noxons Sub
Oak Manor
Old Town Redding Sub
Prestown Sub
Reserve At Van Oaks
Reserve At Van Oaks Phase
Reservevan Oaks Ph 1
Rogers Landing
Seasons At Mattie Pointe
Seasonsmattie Pointe
Shaddock Estates
St Neots Sub
Summerlake Estates
Sun Acres
Triple Lake Sub
Van Lakes Three
Warercrest States
Water Ridge Sub
Watercrest Estates
Waterview
Whatley Estates
Whispering Pines Sub
Whistler Woods
Wihala Add
Witham Acres Rep

- Broker IDX Sites Inc.
- 750.420.3943
- Toll Free: 005578193
- support@brokeridxsites.com









