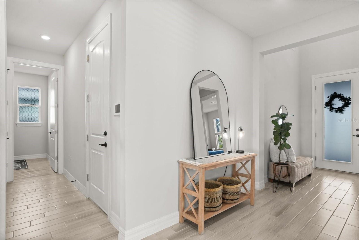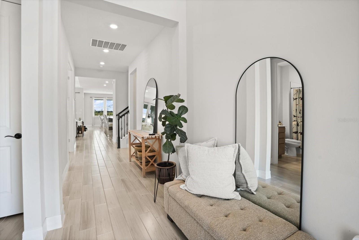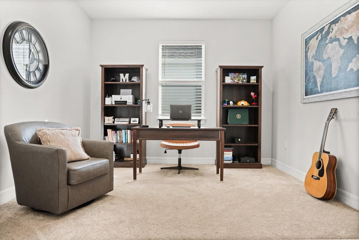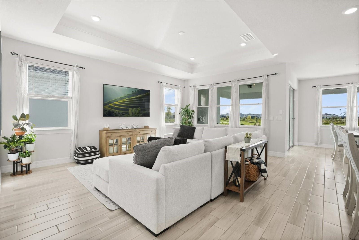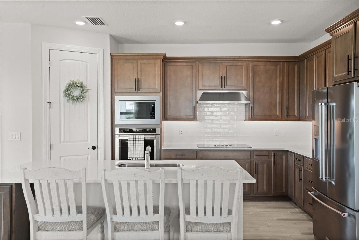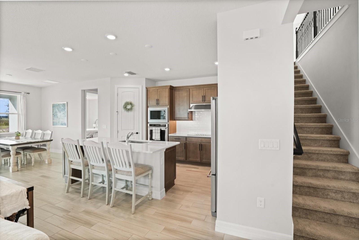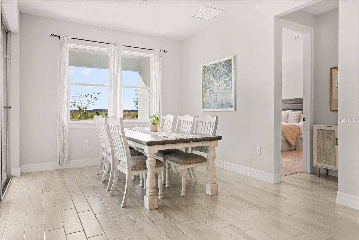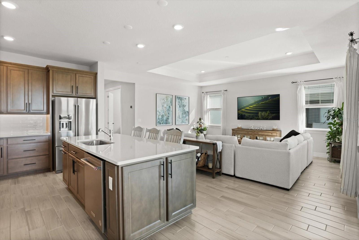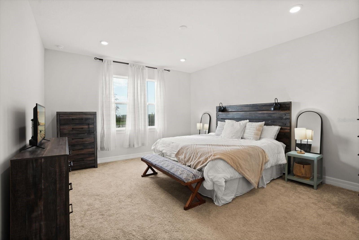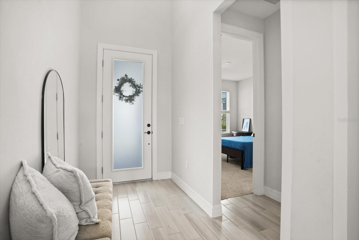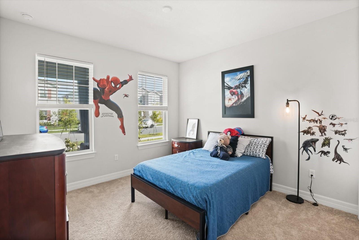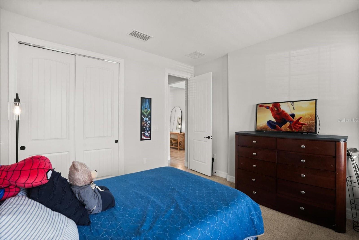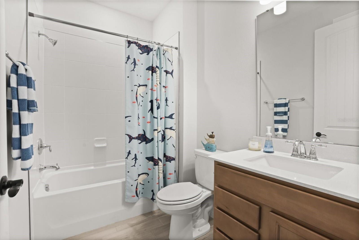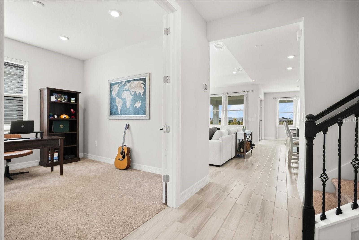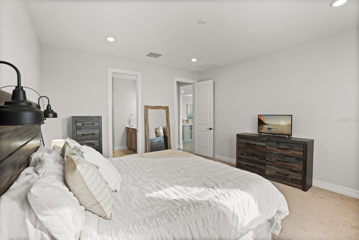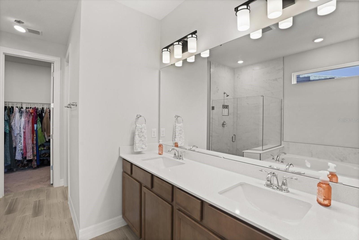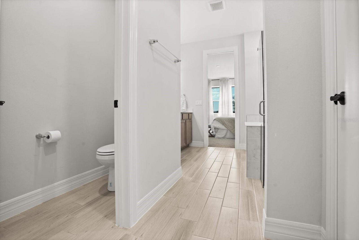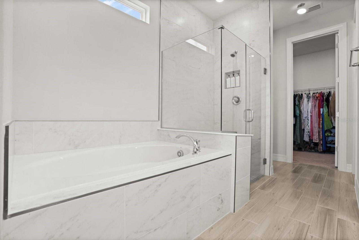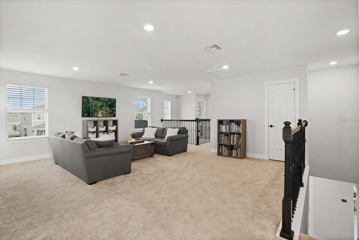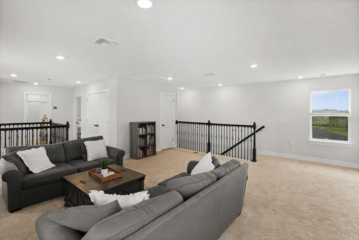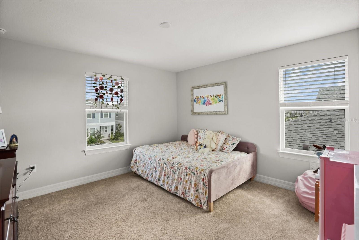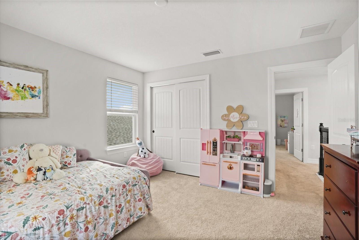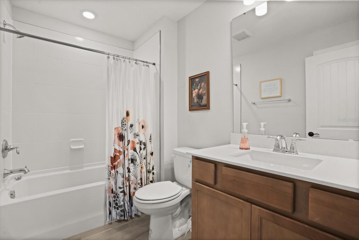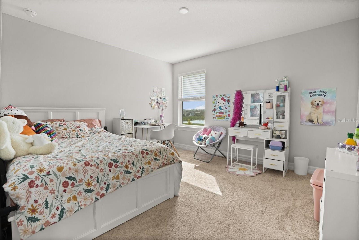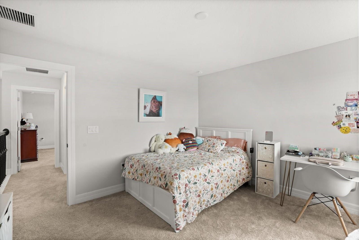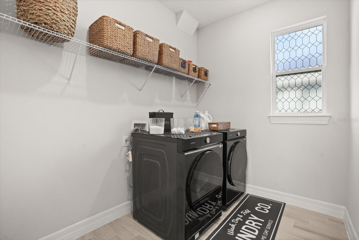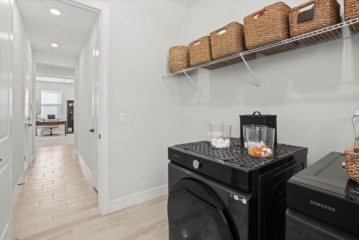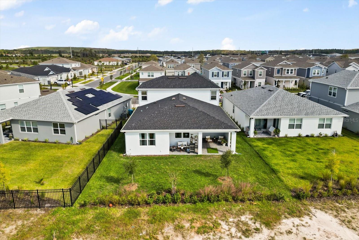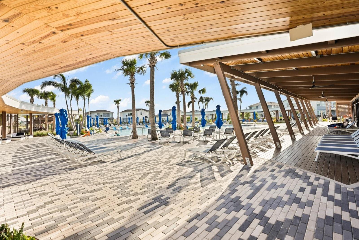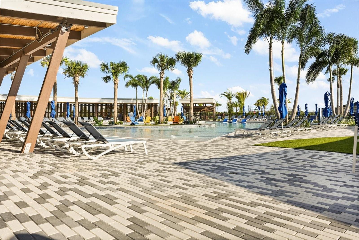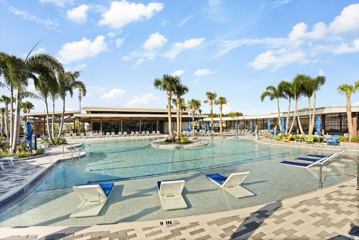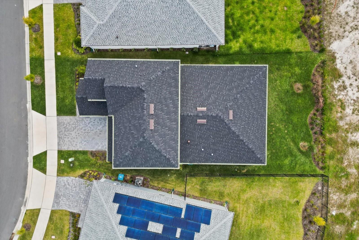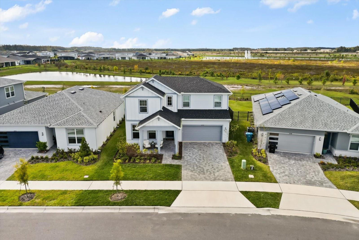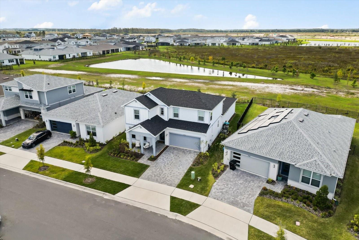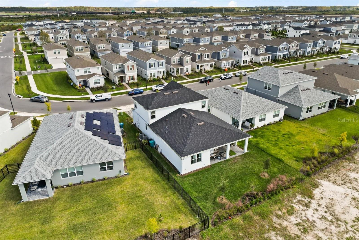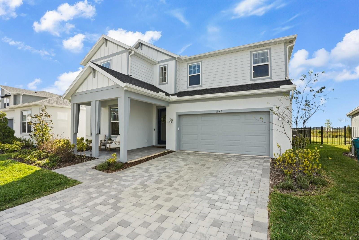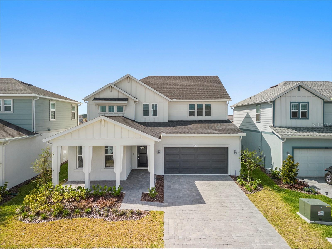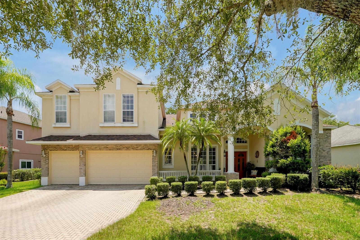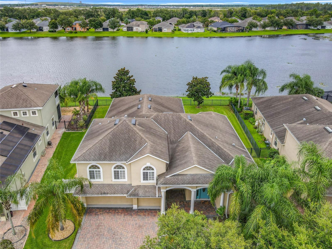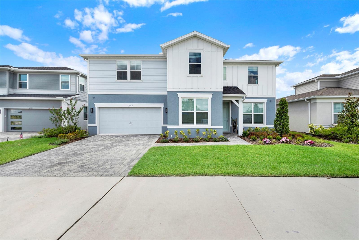6948 Rosy Sky Avenue, ORLANDO, FL 32829
Property Photos
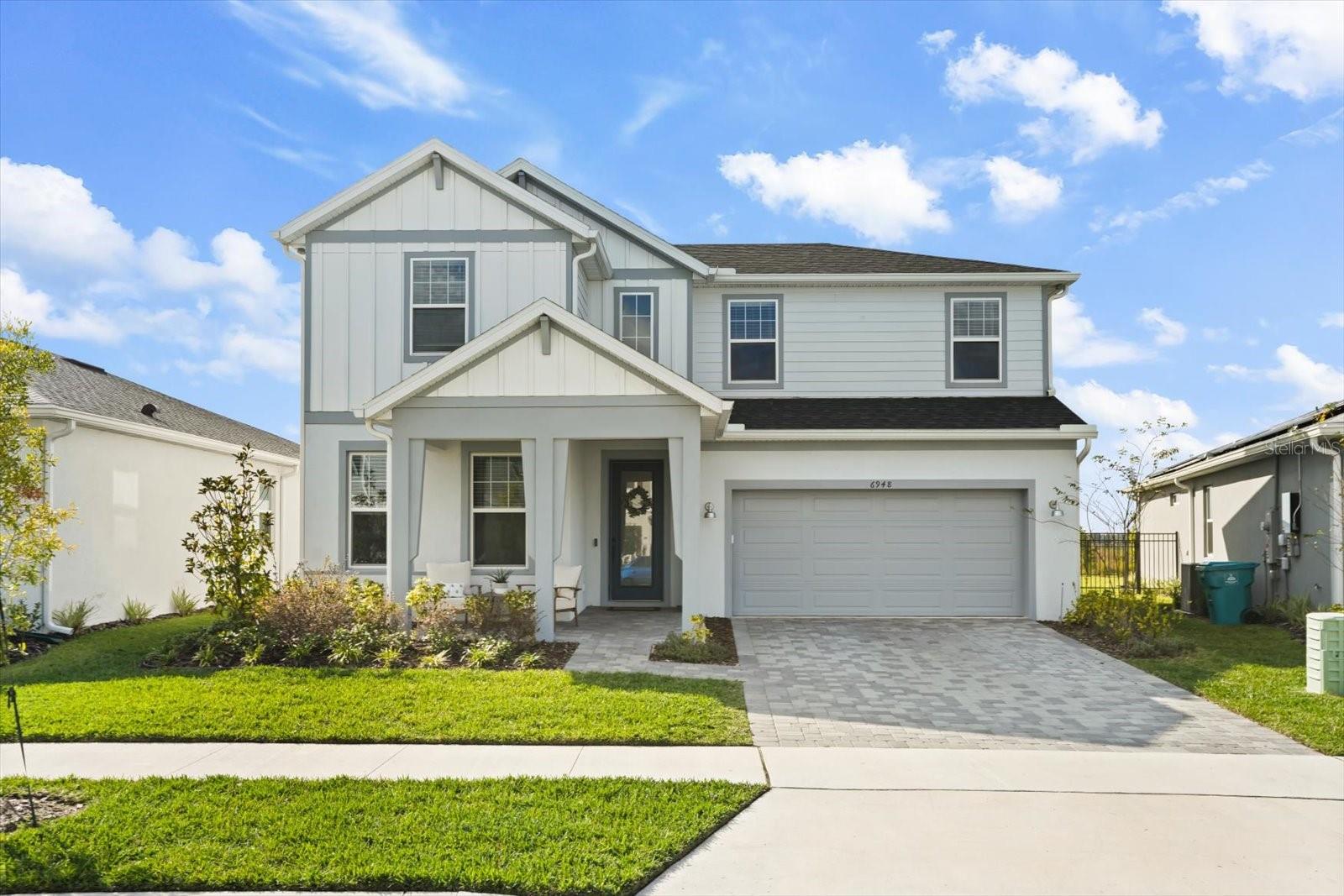
Would you like to sell your home before you purchase this one?
Priced at Only: $799,900
For more Information Call:
Address: 6948 Rosy Sky Avenue, ORLANDO, FL 32829
Property Location and Similar Properties
- MLS#: O6355718 ( Residential )
- Street Address: 6948 Rosy Sky Avenue
- Viewed: 8
- Price: $799,900
- Price sqft: $211
- Waterfront: No
- Year Built: 2024
- Bldg sqft: 3791
- Bedrooms: 4
- Total Baths: 3
- Full Baths: 3
- Garage / Parking Spaces: 2
- Days On Market: 8
- Additional Information
- Geolocation: 28.4682 / -81.2439
- County: ORANGE
- City: ORLANDO
- Zipcode: 32829
- Subdivision: Everbe
- Elementary School: Vista Lakes Elem
- Middle School: Odyssey Middle
- High School: Colonial High
- Provided by: KELLER WILLIAMS REALTY AT THE PARKS
- Contact: Thomas Nickley, Jr
- 407-629-4420

- DMCA Notice
-
Description**This house comes with a REDUCED RATE through the seller's preferred lender. This is a lender paid rate buydown that reduces the buyer's interest rate and monthly payment.** Welcome to 6948 Rosy Sky Ave, a brand new, thoughtfully designed Pulte residence offering approximately 2,884 sqft of modern comfort within the growing and dynamic community of EverBe loaded with upgrades. This spacious home, built in 2024, boasts 4 bedrooms, 3 full bathrooms, an office, plus a two car garage sitting on a 50 foot wide lot. This home backs up to 2 scenic ponds with water features, conservation, and offers the most beautiful evening sunsets with the luxury of privacy and no rear neighbors. Step inside to an open concept living area that seamlessly connects the great room, dining space, and kitchen, perfectly suited for everyday living and entertaining alike. The kitchen features top of the line KitchenAid appliances, neutral tones throughout, and a large island to gather around. Head upstairs to find an amazing and spacious loft for an additional living space with 2 bedrooms and a full bathroom surrounding. Outside, enjoy the comfort of a covered outdoor space that overlooks the freshly landscaped yard, providing a blank canvas ready with outdoor kitchen hook ups to create the ultimate entertainment space. With its ideal location in EverBe, this home combines accessibility, lifestyle, and value in one of Orlandos newest master planned communities. Ideally located off SR 417 and SR 528, it offers quick access to Downtown Orlando, Lake Nona, the airport, and the Space Coast. The community blends scenic lakes, walking and biking paths, and green spaces that promote balance and everyday ease. Amenities include a resort style pool, splash zones, food truck alley, outdoor pavilions, and miles of pedestrian friendly trails. A future waterfront town center will bring shops, dining, and entertainment to the heart of EverBe. EverBe represents the future of Orlando living, where everything you need is just minutes away.
Payment Calculator
- Principal & Interest -
- Property Tax $
- Home Insurance $
- HOA Fees $
- Monthly -
For a Fast & FREE Mortgage Pre-Approval Apply Now
Apply Now
 Apply Now
Apply NowFeatures
Building and Construction
- Covered Spaces: 0.00
- Exterior Features: Garden, Rain Gutters, Sliding Doors
- Flooring: Carpet, Tile
- Living Area: 2884.00
- Roof: Shingle
Land Information
- Lot Features: Landscaped, Sidewalk, Paved
School Information
- High School: Colonial High
- Middle School: Odyssey Middle
- School Elementary: Vista Lakes Elem
Garage and Parking
- Garage Spaces: 2.00
- Open Parking Spaces: 0.00
- Parking Features: Driveway
Eco-Communities
- Water Source: Public
Utilities
- Carport Spaces: 0.00
- Cooling: Central Air
- Heating: Central
- Pets Allowed: Yes
- Sewer: Public Sewer
- Utilities: Cable Connected, Sewer Connected, Water Connected
Finance and Tax Information
- Home Owners Association Fee: 127.00
- Insurance Expense: 0.00
- Net Operating Income: 0.00
- Other Expense: 0.00
- Tax Year: 2024
Other Features
- Appliances: Built-In Oven, Cooktop, Dishwasher, Dryer, Microwave, Range Hood, Refrigerator, Washer
- Association Name: Castle Management / Tammy Tomlinson
- Association Phone: 689-273-8270
- Country: US
- Interior Features: Coffered Ceiling(s), Eat-in Kitchen, High Ceilings, Open Floorplan, Primary Bedroom Main Floor, Thermostat, Walk-In Closet(s)
- Legal Description: EVERBE PHASE 1C 113/99 LOT 507
- Levels: Two
- Area Major: 32829 - Orlando/Chickasaw
- Occupant Type: Owner
- Parcel Number: 20-23-31-1929-05-070
- View: Garden, Water
- Zoning Code: PD/AN
Similar Properties
Nearby Subdivisions
Chickasaw Forest
Chickasaw Oaks
Chickasaw Oaks Ph 03
Chickasaw Oaks Ph 05
Chickasaw Trails
Chickasaw Trails Ph 01
Chickasaw Trails Ph 04
Chickasaw Woods
Everbe
Everbe 34s
Everbe Ph 1a
Everbe Ph 1c
Horizonsvista Lakes Ph 03
Islands Curry Ford
Not On The List
Pinewood Reserve
Pinewood Reserve Ph 1
Pinewood Reserve Ph 3
Sec 132330
Spring Village
Tivoli Woods Village A 51 67
Tivoli Woods Village C 51 84
Vista Lakes N11 Avon
Vista Lakes Village
Vista Lakes Village N15 Carlis
Vista Lakes Village N2 Amhurst
Vista Lakes Village N7 Melrose
Vista Lakes Villages N4 N5
Vista Lakes Vlg N14
Vista Lakes Vlgs N-16 & N-17 W
Vista Lakes Vlgs N-8 & N-9
Vista Lakes Vlgs N16 N17 Win
Vista Lakes Vlgs N8 N9
Waterside Estates
Young Pine

- Broker IDX Sites Inc.
- 750.420.3943
- Toll Free: 005578193
- support@brokeridxsites.com



