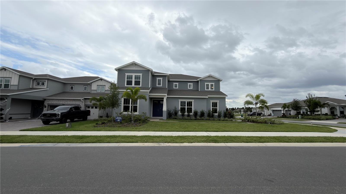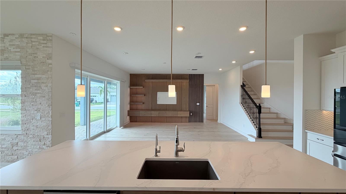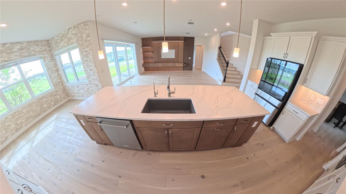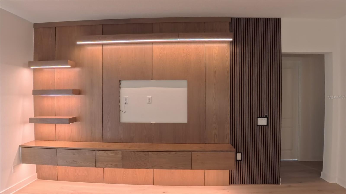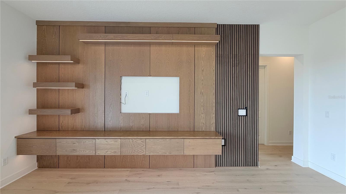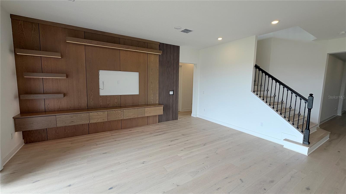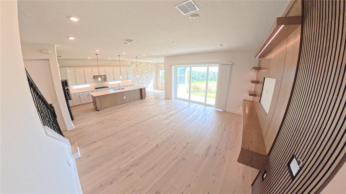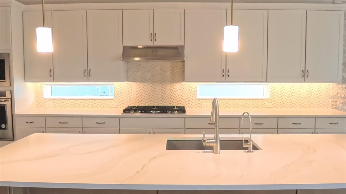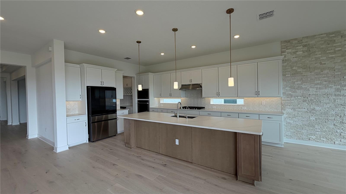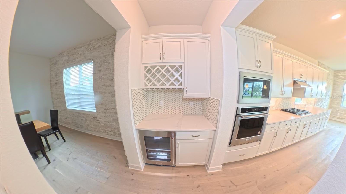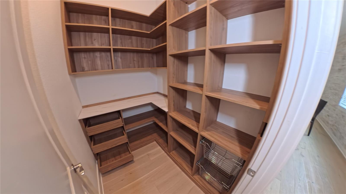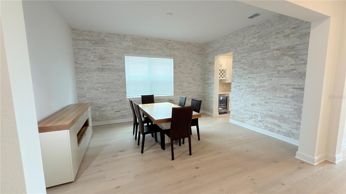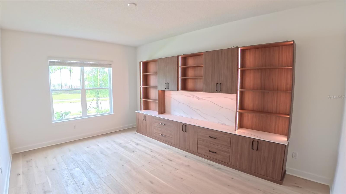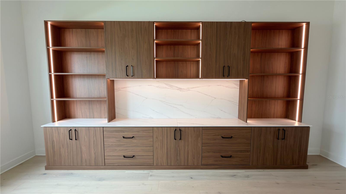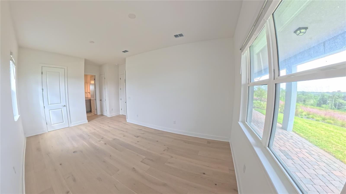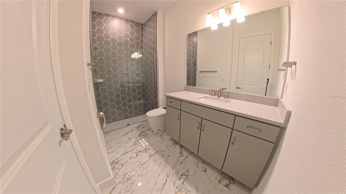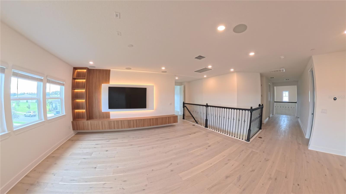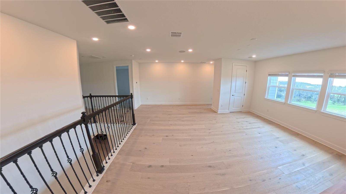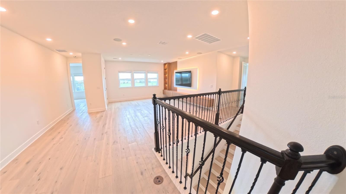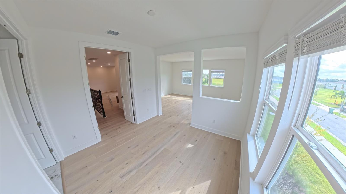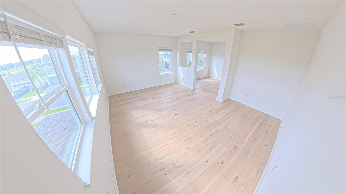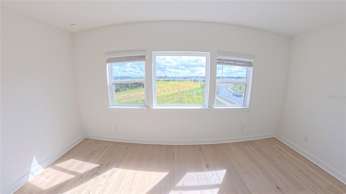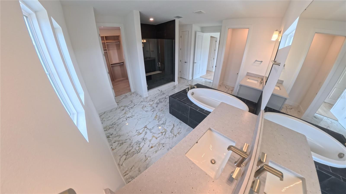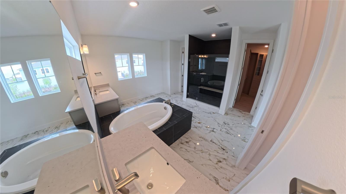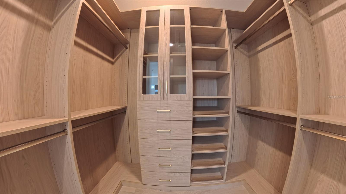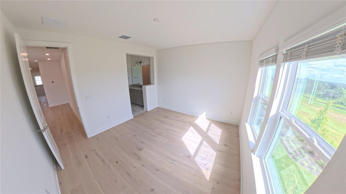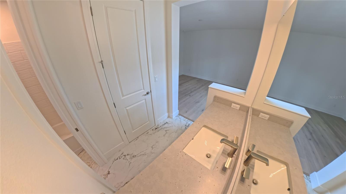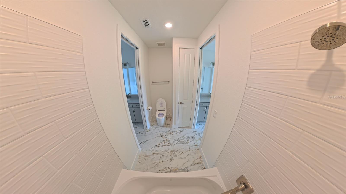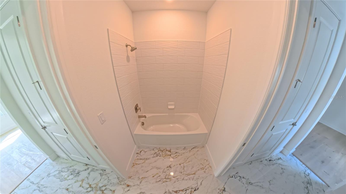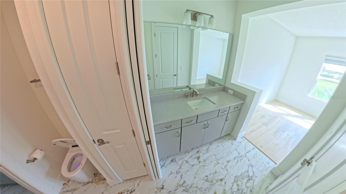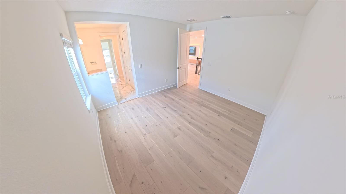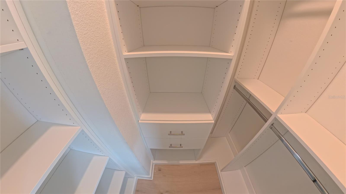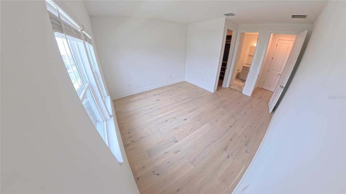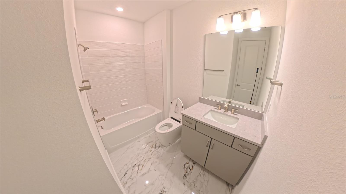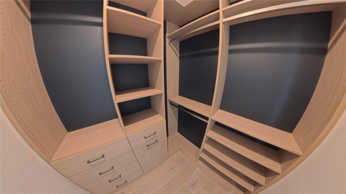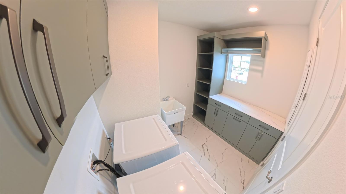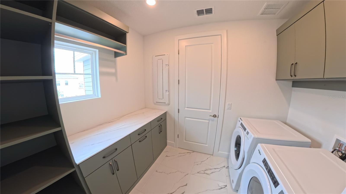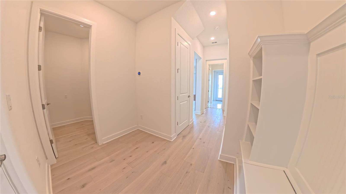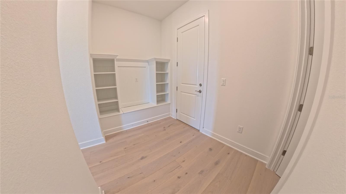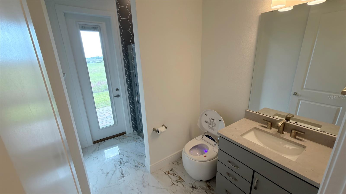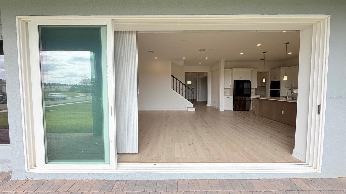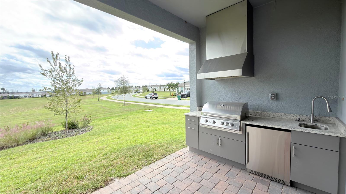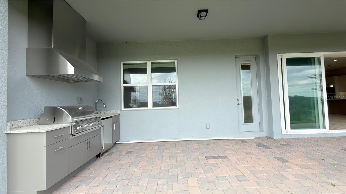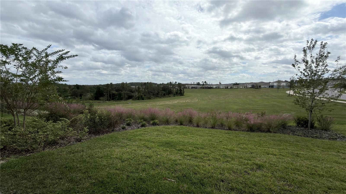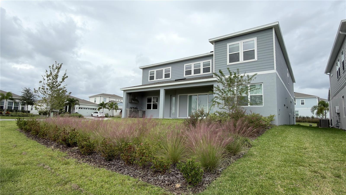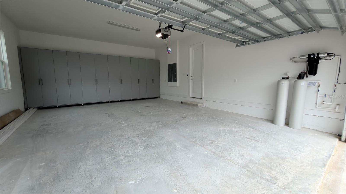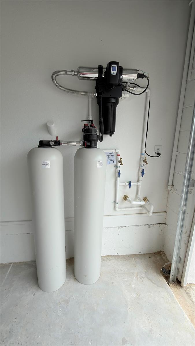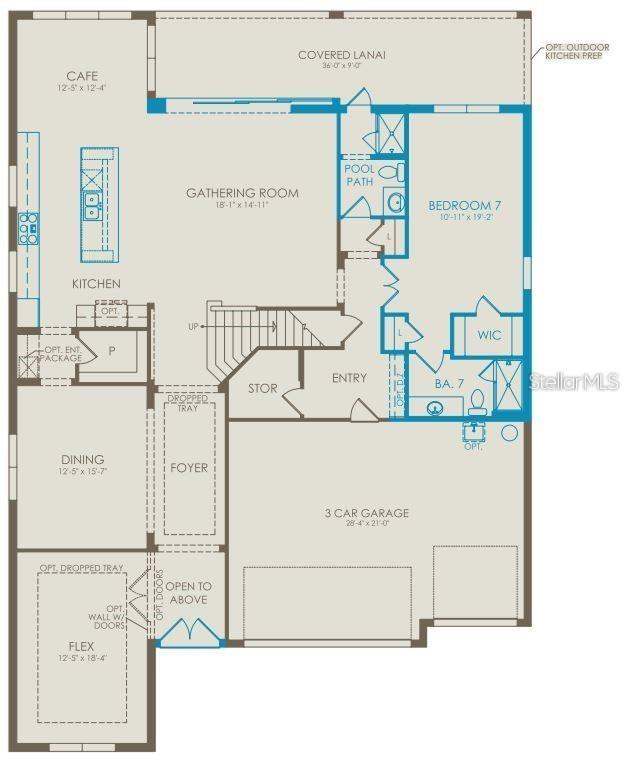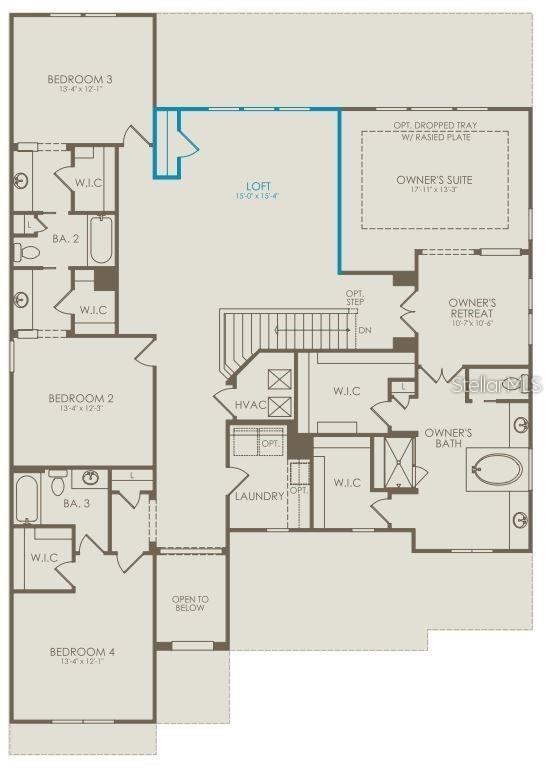15295 Rising View Drive, MONTVERDE, FL 34756
Property Photos
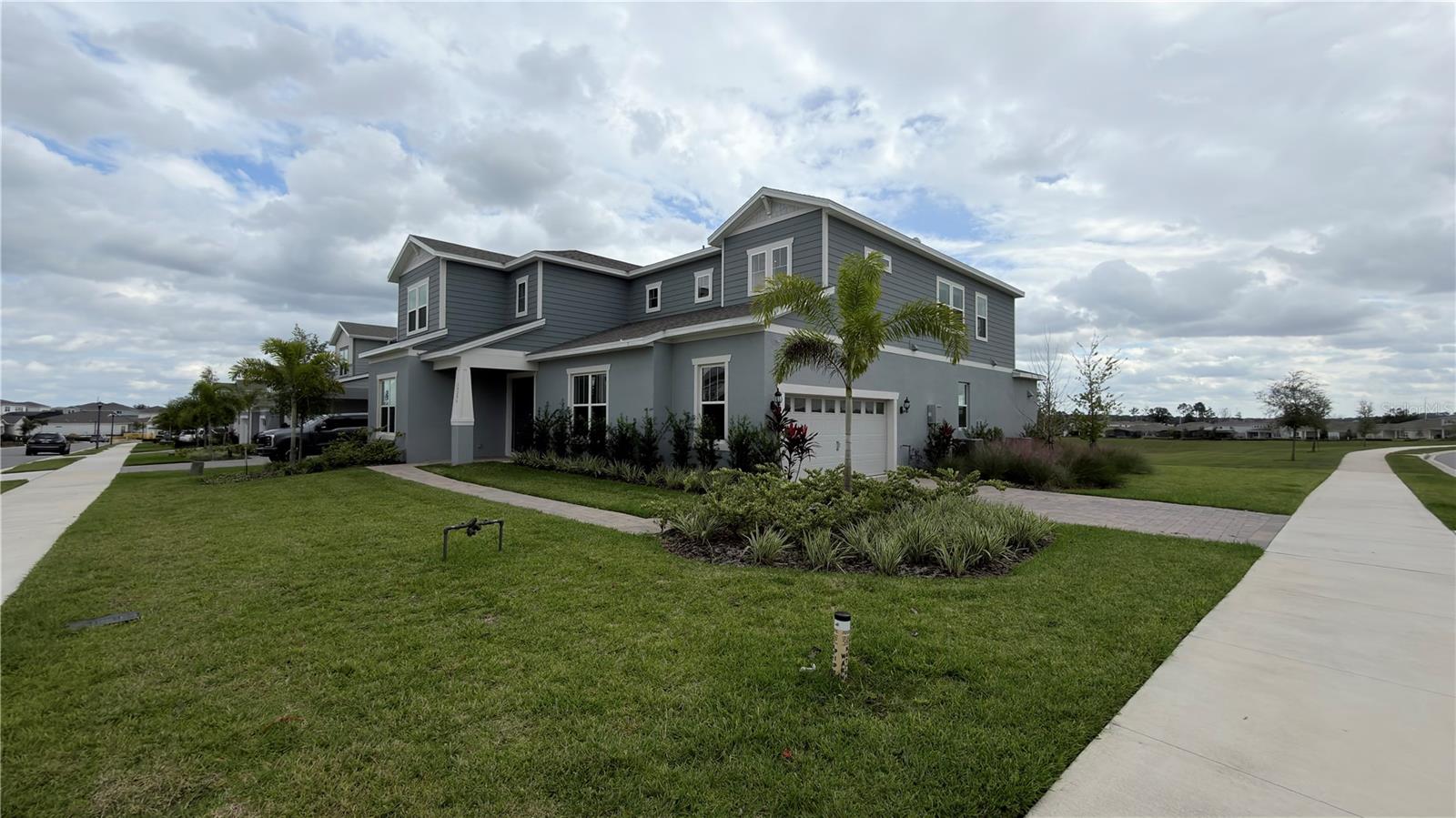
Would you like to sell your home before you purchase this one?
Priced at Only: $1,200,000
For more Information Call:
Address: 15295 Rising View Drive, MONTVERDE, FL 34756
Property Location and Similar Properties
- MLS#: O6355572 ( Residential )
- Street Address: 15295 Rising View Drive
- Viewed: 12
- Price: $1,200,000
- Price sqft: $257
- Waterfront: No
- Year Built: 2024
- Bldg sqft: 4674
- Bedrooms: 5
- Total Baths: 5
- Full Baths: 5
- Garage / Parking Spaces: 2
- Days On Market: 10
- Additional Information
- Geolocation: 28.584 / -81.7028
- County: LAKE
- City: MONTVERDE
- Zipcode: 34756
- Subdivision: Willow Ridge
- Elementary School: Grassy Lake Elementary
- Middle School: East Ridge Middle
- High School: Lake Minneola High
- Provided by: CENTRIC REALTY LLC
- Contact: Jose Rodriguez
- 800-991-6073

- DMCA Notice
-
DescriptionStunning Roseland Model Home in Willow Ridge Over $250K in Upgrades! This never lived in Roseland model home in the sought after Willow Ridge community of Montverde offers the perfect blend of luxury, comfort, and location. Featuring over $250,000 in upgrades (see attachment for full list), this home is only minutes from Mt. Dora, Downtown Winter Garden, Clermont and Minneolaclose to endless shopping, dining, entertainment, the South Lake Hospital and a brand new Advent Health Hospital. This home is zoned for highly rated schools, only a few minutes from the prestigious Montverde Academy and less than a mile from the Turnpike. This gated, natural gas community features a private pool with cabana, fire pit area, 1 Gig of internet with streaming TV, and no CDD fees! Set on an oversized corner homesite backing to lush green space, this 5 bedroom, 5 bathroom masterpiece offers privacy and style. Enjoy peace of mind with a whole home water purification and alkalization system. Step through the double entry doors into a dramatic foyer that rises to the second floor, immediately setting the tone for this extraordinary home. To one side, a custom enclosed flex room with built in library and office furniture provides a perfect work from home retreat. The formal dining room flows seamlessly into the heart of the homethe chef inspired gourmet kitchen. Equipped with Kitchenaid stainless steel appliances, including a built in natural gas cooktop and top of the line Samsung smart refrigerator, this kitchen is both functional and stunning. Elegant Winstead White soft close stacked cabinetry pairs beautifully with quartz countertops, while a spacious walk in pantry with custom built ins ensures exceptional storage. The open concept layout connects the kitchen to the gathering room and caf, featuring a modern, high end TV wall that creates a welcoming space for entertaining. Step outside through the pocket sliding glass doors to a covered lanai designed for year round enjoyment. Complete with a built in outdoor kitchen, pre wiring for a pool or spa, and a dedicated pool bath, this backyard is an entertainers paradise. Also on the first floor, the Multi Generational Suite offers a private en suite bathroom with a glass enclosed shower, linen closet, and walk in closetideal for guests or extended family. Upstairs, a spacious loft with a custom modern TV wall provides a relaxing retreat, with the option to mount a TV or ceiling projector. The owners suite spans one side of the home, offering a private sitting area and a spa inspired bathroom with a garden tub, frameless glass shower, enclosed toilet, and dual walk in closets. Three additional bedrooms complete the second floortwo share a Jack and Jill bath, while the third features its own en suite. The upstairs laundry room with a utility sink and custom cabinetry adds convenience and style. With over $250K in thoughtful upgrades, this home combines luxury, functionality, and a prime Montverde location. Dont miss the opportunity to make this exceptional home yoursschedule your private tour today!
Payment Calculator
- Principal & Interest -
- Property Tax $
- Home Insurance $
- HOA Fees $
- Monthly -
For a Fast & FREE Mortgage Pre-Approval Apply Now
Apply Now
 Apply Now
Apply NowFeatures
Building and Construction
- Builder Model: Roseland
- Builder Name: Pulte Homes
- Covered Spaces: 0.00
- Exterior Features: Lighting, Outdoor Grill, Outdoor Kitchen
- Flooring: Hardwood, Tile
- Living Area: 4674.00
- Other Structures: Outdoor Kitchen
- Roof: Shingle
Property Information
- Property Condition: Completed
Land Information
- Lot Features: Cleared, Conservation Area, Corner Lot, Level, Oversized Lot
School Information
- High School: Lake Minneola High
- Middle School: East Ridge Middle
- School Elementary: Grassy Lake Elementary
Garage and Parking
- Garage Spaces: 2.00
- Open Parking Spaces: 0.00
- Parking Features: Driveway, Garage Door Opener, Garage Faces Side
Eco-Communities
- Green Energy Efficient: HVAC, Insulation, Lighting, Roof, Thermostat, Water Heater, Windows
- Pool Features: Outside Bath Access
- Water Source: Public
Utilities
- Carport Spaces: 0.00
- Cooling: Central Air
- Heating: Central, Natural Gas
- Pets Allowed: Yes
- Sewer: Public Sewer
- Utilities: BB/HS Internet Available, Electricity Connected, Natural Gas Connected, Public, Sewer Connected, Sprinkler Meter, Underground Utilities, Water Connected
Amenities
- Association Amenities: Gated, Pool
Finance and Tax Information
- Home Owners Association Fee Includes: Internet, Maintenance Grounds, Management, Pool, Private Road
- Home Owners Association Fee: 160.00
- Insurance Expense: 0.00
- Net Operating Income: 0.00
- Other Expense: 0.00
- Tax Year: 2024
Other Features
- Appliances: Bar Fridge, Built-In Oven, Cooktop, Dishwasher, Disposal, Dryer, Gas Water Heater, Microwave, Range Hood, Refrigerator, Tankless Water Heater, Washer, Water Filtration System, Water Purifier, Water Softener
- Association Name: Erik Baker
- Association Phone: 407-661-4774
- Country: US
- Furnished: Unfurnished
- Interior Features: Eat-in Kitchen, High Ceilings, Kitchen/Family Room Combo, Open Floorplan, Split Bedroom, Stone Counters, Thermostat, Walk-In Closet(s), Window Treatments
- Legal Description: WILLOW RIDGE PB 78 PG 70-75 LOT 206
- Levels: Two
- Area Major: 34756 - Montverde/Bella Collina
- Occupant Type: Vacant
- Parcel Number: 10-22-26-0011-000-20600
- Possession: Close Of Escrow
- View: Trees/Woods
- Views: 12
- Zoning Code: RES
Nearby Subdivisions
Alpine Terrace
Gourd Neck Spgs Sub
Lake Florence Shores
Magnolia Terrace Ph 01
Magnolia Terrace Ph 11
Magnolia Terrace Phase 2
Martelle Shores
Montverde Apopka Terrace
Montverde Country Meadows Pt R
Montverde High Point Sub
Montverde Lake Florence Shores
Montverde Lakeside Div
Montverde Magnolia Terrace Ph
Montverde Pines Of Montverde S
Vinola Gardens
Vista Verde
Willow Rdg
Willow Ridge

- Broker IDX Sites Inc.
- 750.420.3943
- Toll Free: 005578193
- support@brokeridxsites.com



