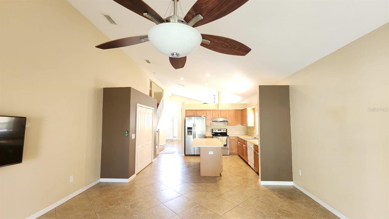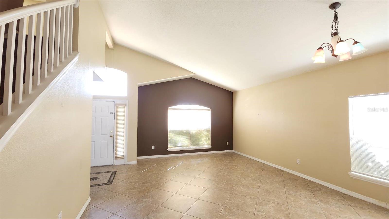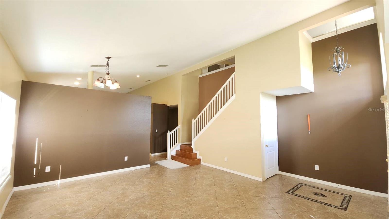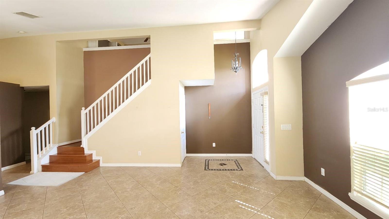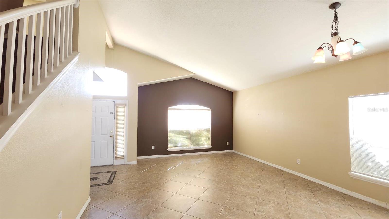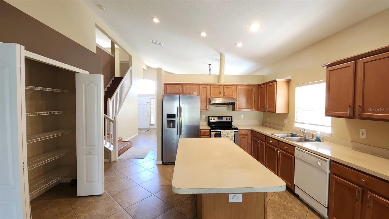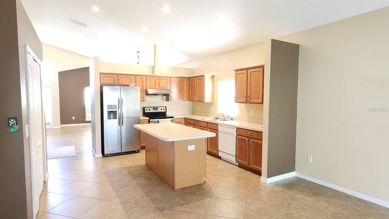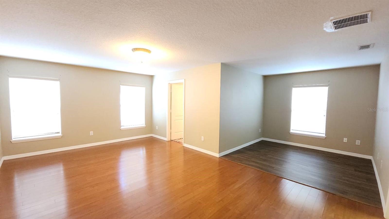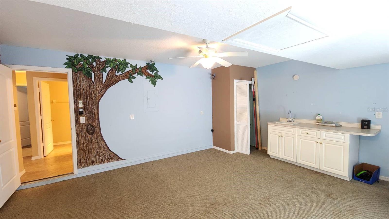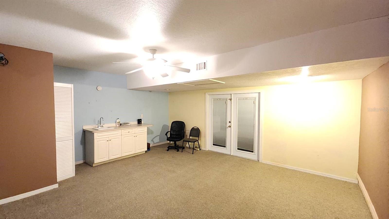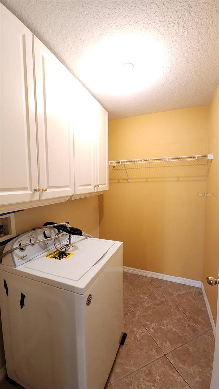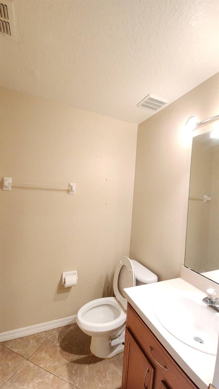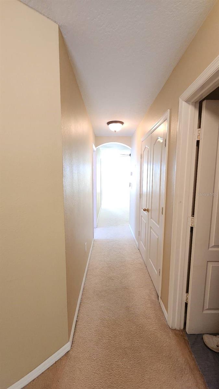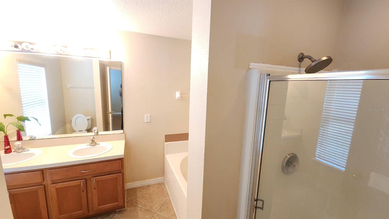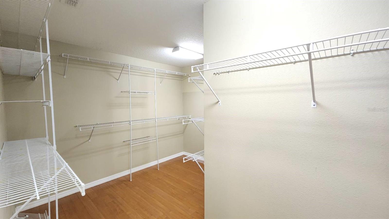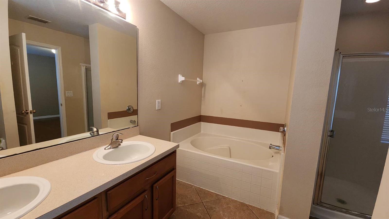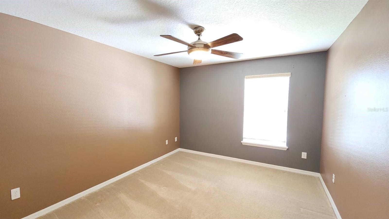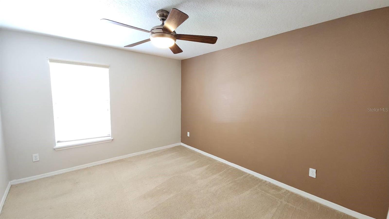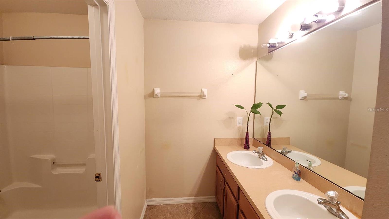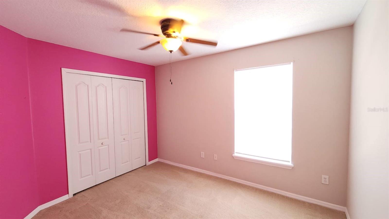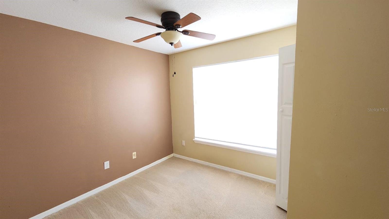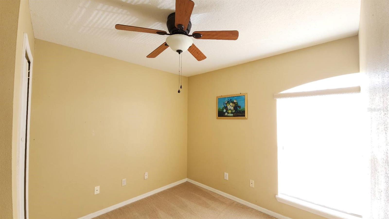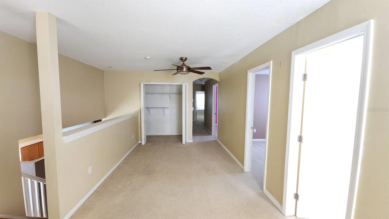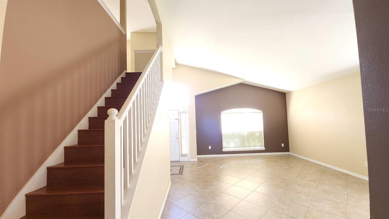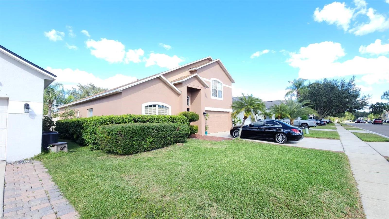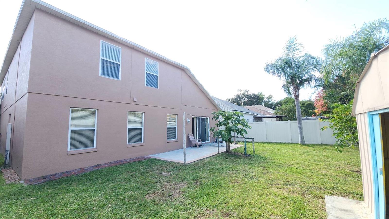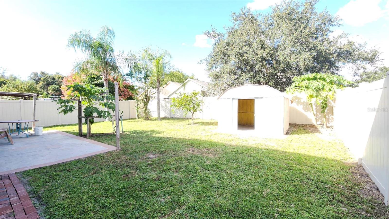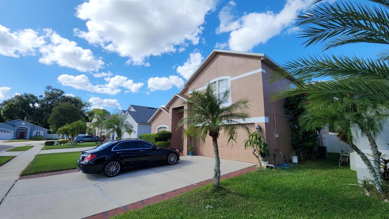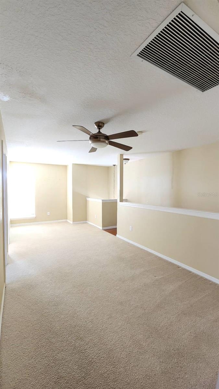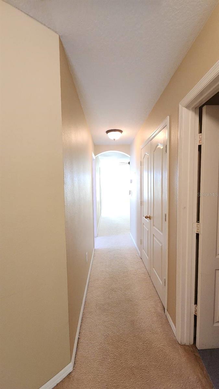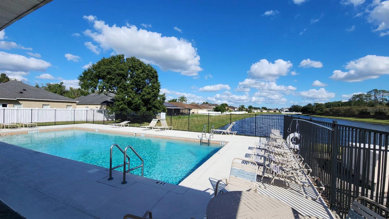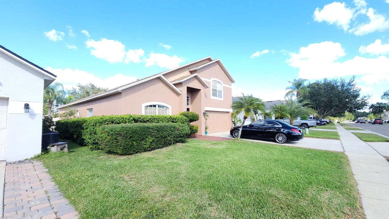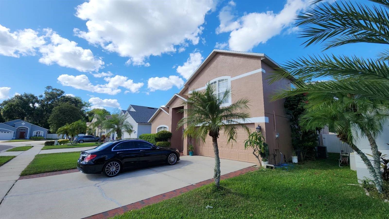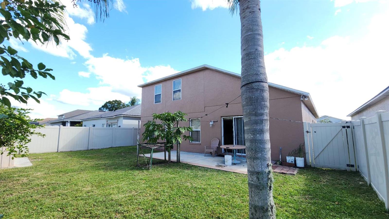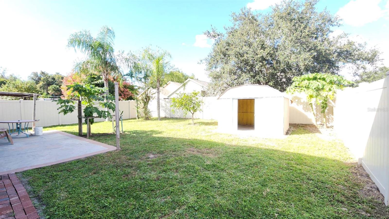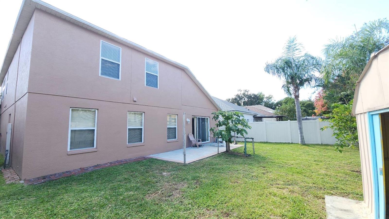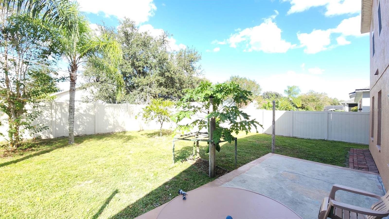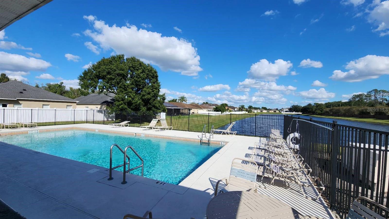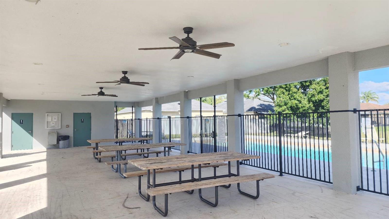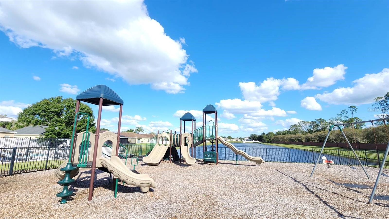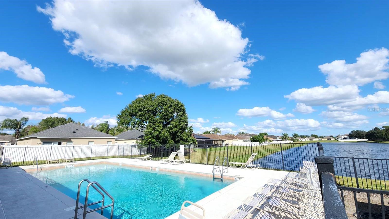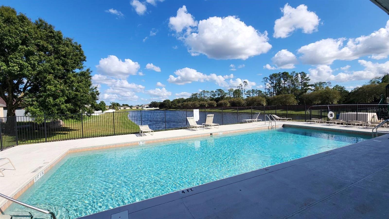302 Clydesdale Circle, SANFORD, FL 32773
Property Photos
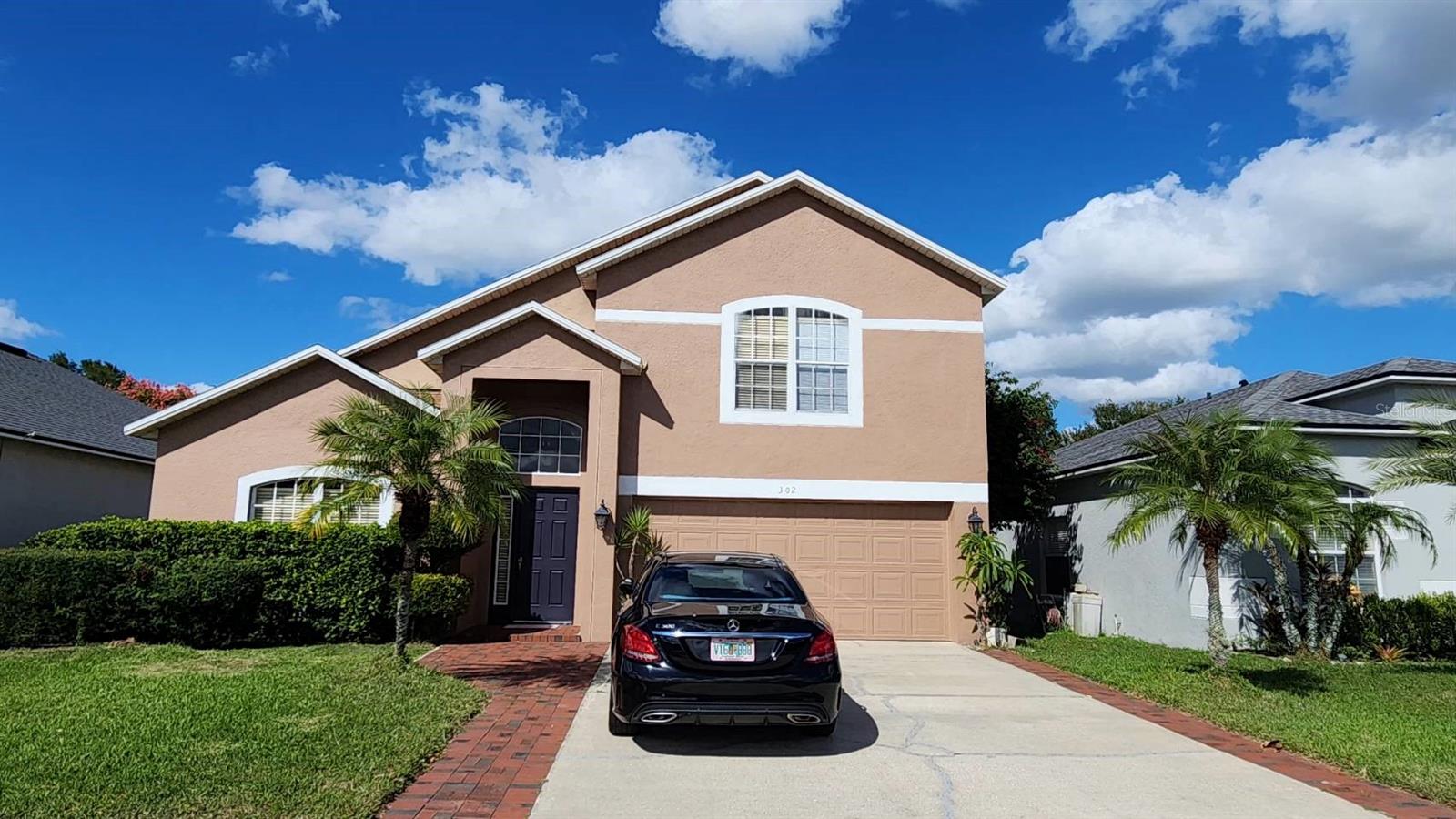
Would you like to sell your home before you purchase this one?
Priced at Only: $480,000
For more Information Call:
Address: 302 Clydesdale Circle, SANFORD, FL 32773
Property Location and Similar Properties
- MLS#: O6355526 ( Residential )
- Street Address: 302 Clydesdale Circle
- Viewed: 22
- Price: $480,000
- Price sqft: $151
- Waterfront: No
- Year Built: 2003
- Bldg sqft: 3185
- Bedrooms: 6
- Total Baths: 3
- Full Baths: 2
- 1/2 Baths: 1
- Garage / Parking Spaces: 2
- Days On Market: 27
- Additional Information
- Geolocation: 28.7537 / -81.2597
- County: SEMINOLE
- City: SANFORD
- Zipcode: 32773
- Subdivision: Bakers Crossing Ph 2
- Provided by: CINO INTERNATIONAL INC
- Contact: Wei Hsiao
- 407-354-3318

- DMCA Notice
-
DescriptionThis home is situated in a desirable gated community with stunning 6 bedrooms, 2.5 Baths single home in beautiful Sanford. The largest size at the community with 3185 heated sft. Step into this beautifully maintained contemporary style home and be greeted by a welcoming tiled foyer. Master bed room is located at downstairs. The oversized owner's suite is privately nestled on the main level, a massive walk in closet, and a separate sitting area. The ensuite bathroom is a true retreat, with dual vanities, a linen closet, and an updated tile walk in shower. Just beyond the entryway, the formal living and dining rooms boast newly installed nice tiles and large insulated windows that flood the space with an abundance of natural light. The kitchen features an eat in breakfast bar, oversized cabinetry, exhaust fan and sleek stainless steel appliancesincluding a refrigerator, range, dishwasher, and microwave. Plus a convenient closet pantry, and both recessed and pendant lighting to create a warm and functional cooking space. Adjacent to the kitchen is the spacious family room, featuring elegant tile flooring. Sliding doors connects to the access for outdoor relaxation. The first floor also includes a convenient guest bath, laundry room, and the luxurious primary bedroom. There is a loft with 5 bedrooms plus ceiling fans on the second floor, one bed room upstairs was converted from the loft. each featuring walk in closets, The upstairs guest bath is designed for comfort, with dual vanities, a large vanity area and a relaxing shower. The 2 car garage is decorated for a indoors game room with a ceiling fan, sink and air condition. The backyard is beautifully landscaped with mature trees and is fully enclosed by privacy fencing plus a functional storage room. Youll enjoy the tranquility and seclusion certainly. The front yard is beautifully landscaped, featuring graceful palm trees, lush shrubs, and an efficient irrigation system. Concrete edging adds a neat and tidy finish to the landscape, enhancing the homes curb appeal. Access to a range of amenities including a sparkling pool, clubhouse, community mailbox, and playground. Conveniently located just minutes from Sanford International Airport, shopping, schools, and hospitals, this home combines comfort, luxury, and convenience in one perfect package.
Payment Calculator
- Principal & Interest -
- Property Tax $
- Home Insurance $
- HOA Fees $
- Monthly -
For a Fast & FREE Mortgage Pre-Approval Apply Now
Apply Now
 Apply Now
Apply NowFeatures
Building and Construction
- Covered Spaces: 0.00
- Flooring: Carpet, Ceramic Tile
- Living Area: 3185.00
- Roof: Shingle
Garage and Parking
- Garage Spaces: 2.00
- Open Parking Spaces: 0.00
Eco-Communities
- Water Source: Public
Utilities
- Carport Spaces: 0.00
- Cooling: Central Air
- Heating: Central
- Pets Allowed: Cats OK, Dogs OK
- Sewer: Public Sewer
- Utilities: Electricity Connected, Other
Amenities
- Association Amenities: Gated, Playground, Pool
Finance and Tax Information
- Home Owners Association Fee Includes: Pool, Trash
- Home Owners Association Fee: 73.00
- Insurance Expense: 0.00
- Net Operating Income: 0.00
- Other Expense: 0.00
- Tax Year: 2024
Other Features
- Appliances: Dishwasher, Disposal, Dryer, Exhaust Fan, Ice Maker, Microwave
- Association Name: Sentry Management/ Lindsey Thigpen
- Association Phone: 407-788-6700
- Country: US
- Interior Features: Ceiling Fans(s), Thermostat, Walk-In Closet(s)
- Legal Description: LOT 8 BAKERS CROSSING PHASE 2 PB 62 PGS 97 - 99
- Levels: Two
- Area Major: 32773 - Sanford
- Occupant Type: Vacant
- Parcel Number: 18-20-31-506-0000-0080
- Views: 22
- Zoning Code: PD
Nearby Subdivisions
300 Between Us 1 And River
Autumn Chase
Autumn Chase Ph 2
Bakers Crossing Ph 1
Bakers Crossing Ph 2
Bakers Crossing Ph I
Brynhaven 1st Rep
Cadence Park
Cadence Park Two
Concorde
Concorde Ph 1
Dreamwold
Estates At Lake Jesup
Eureka Hammock
Fairlane Estates Sec 1 Rep
Flora Heights
Greenbriar 3rd Sec Of Loch Arb
Groveview Village
Groveview Village 2nd Add Rep
Hamilton Place
Heatherwood
Hidden Creek Reserve Ph Two
Hidden Lake
Hidden Lake Ph 2
Kensington Reserve
Kensington Reserve Ph Ii
Kensington Reserve Ph Iii
Lake Jessup Terrace
Lake Jesup Woods
Loch Arbor Crystal Lakes Club
Loch Arbor Fairlane Sec
Mayfair Club
Mayfair Club Ph 1
Mayfair Club Ph 2
None
Not In Subdivision
Other
Palm Hammock
Palm Terrace
Parkview Place
Pine Crest Heights Rep
Placid Woods Ph 2
Princeton Place
Ramblewood
Reagan Pointe
River Run Preserve
Rosalind Heights
Rose Hill
Sanford Celery Delta
Sanora
South Pinecrest
South Pinecrest 2nd Add
South Pinecrest 3rd Add
Sterling Woods
Sunland Estates
Sunland Estates 1st Add
The Arbors At Hidden Lake Sec
Woodbine
Woodmere Park 2nd Rep
Woodruffs Sub Frank L
Wyndham Preserve

- Broker IDX Sites Inc.
- 750.420.3943
- Toll Free: 005578193
- support@brokeridxsites.com



