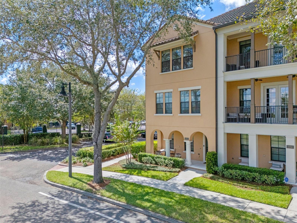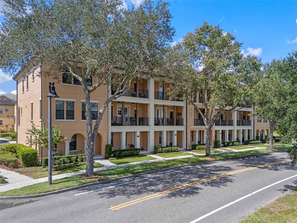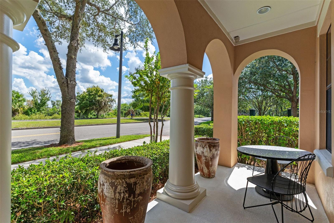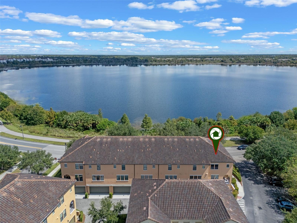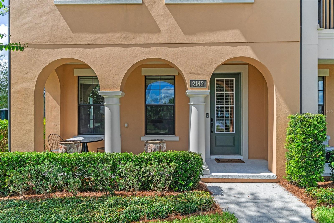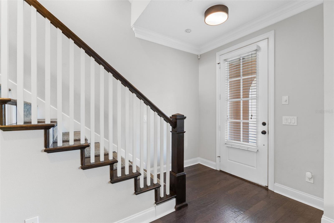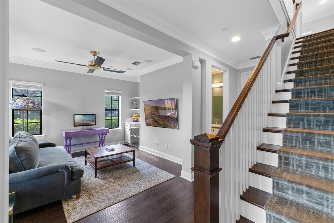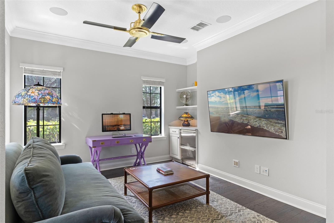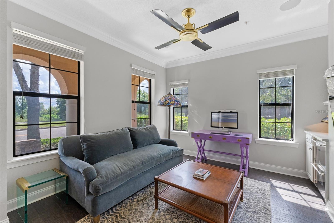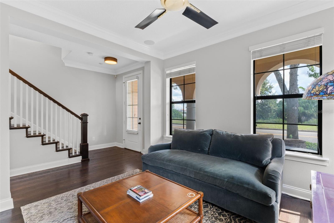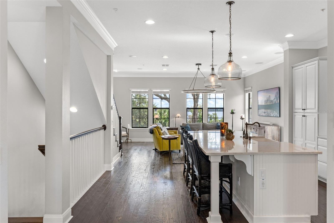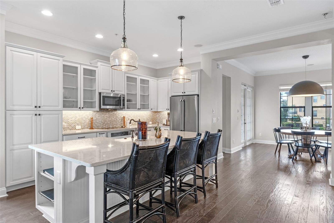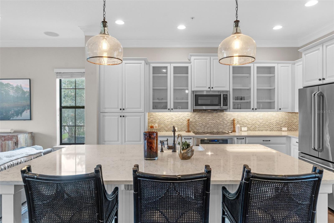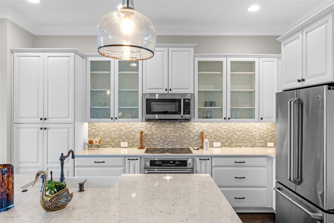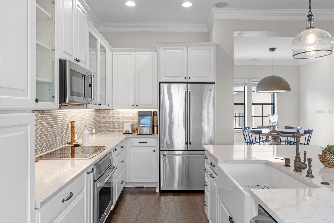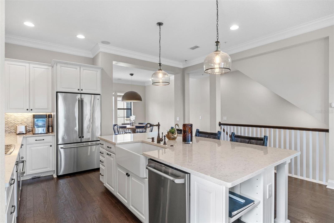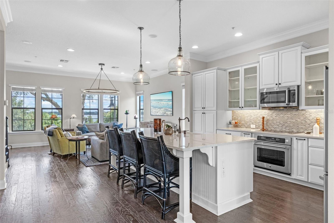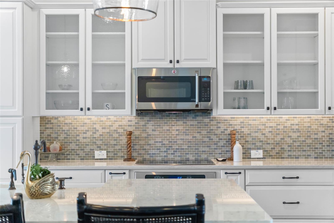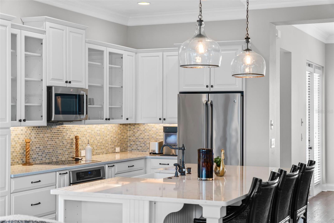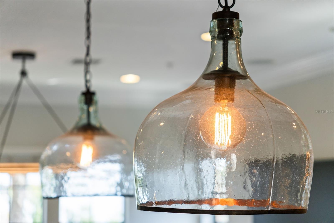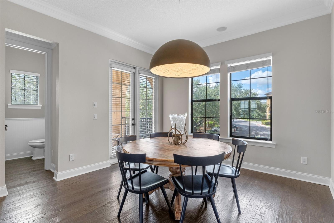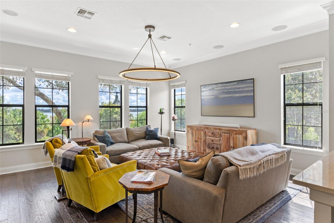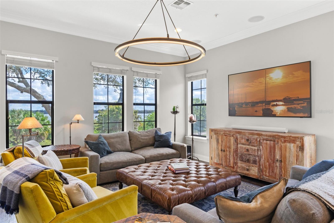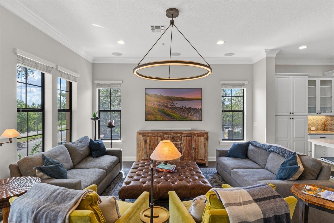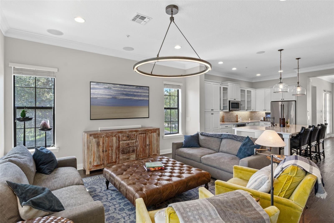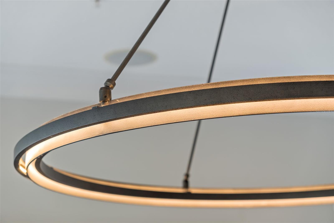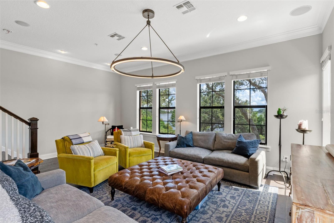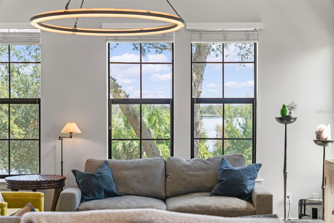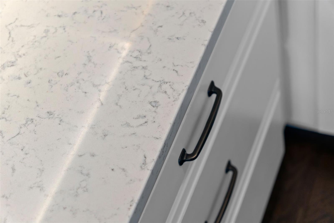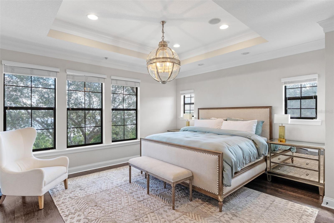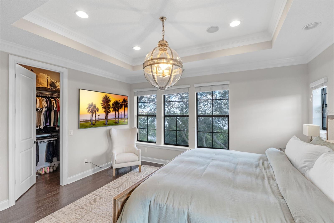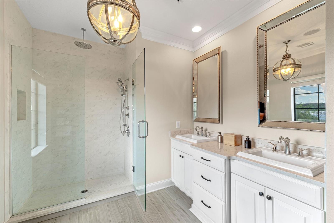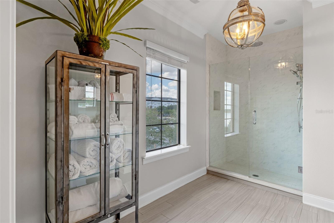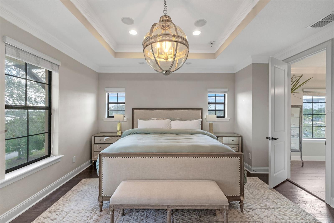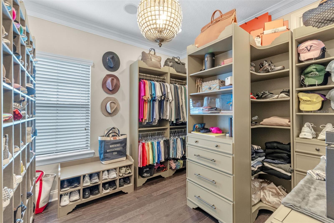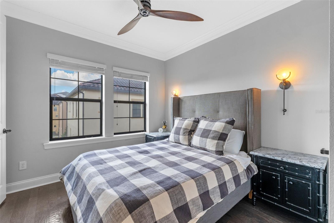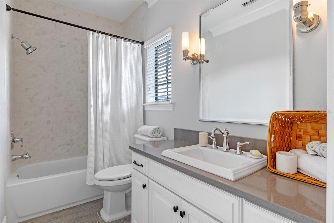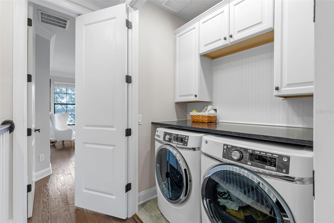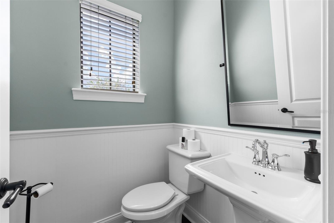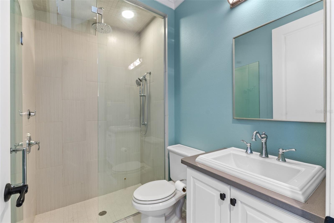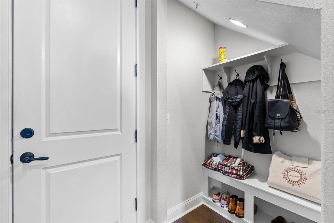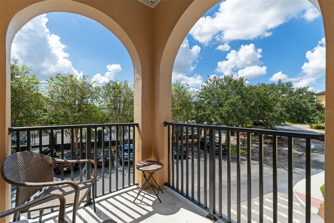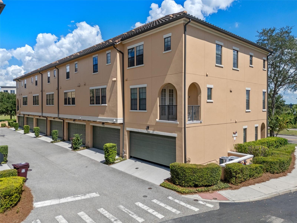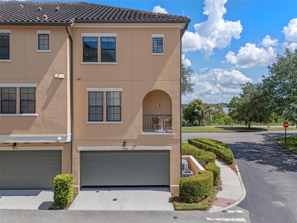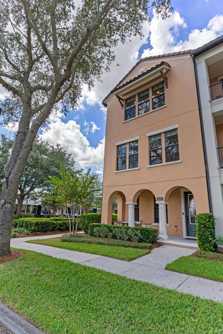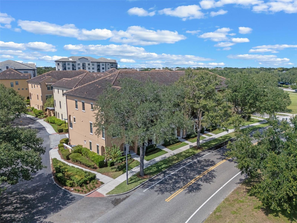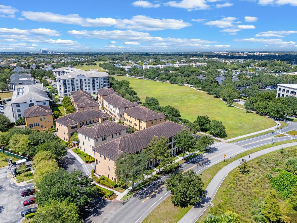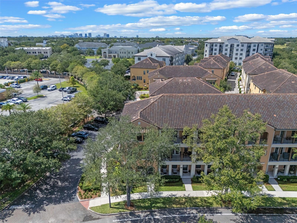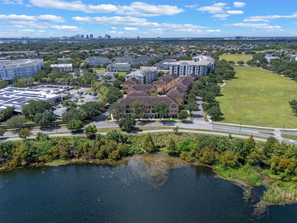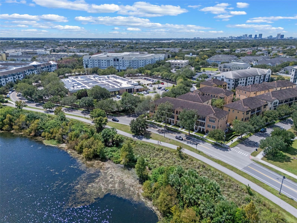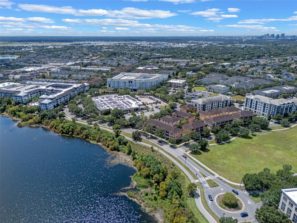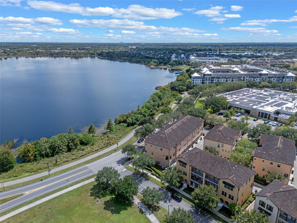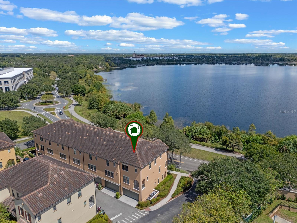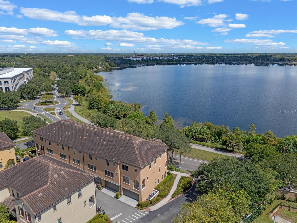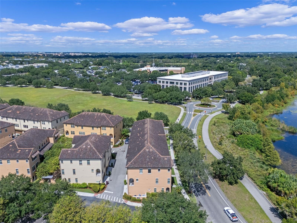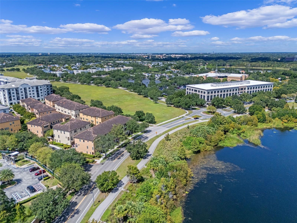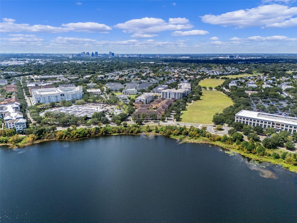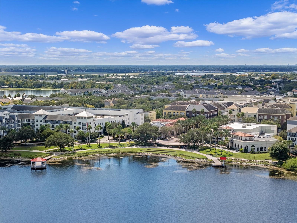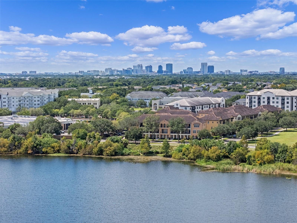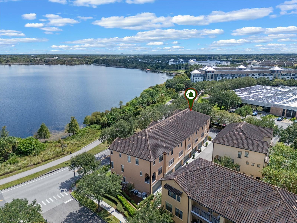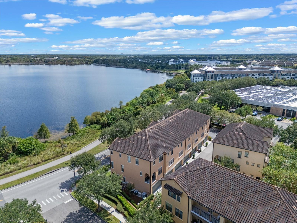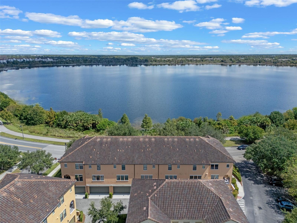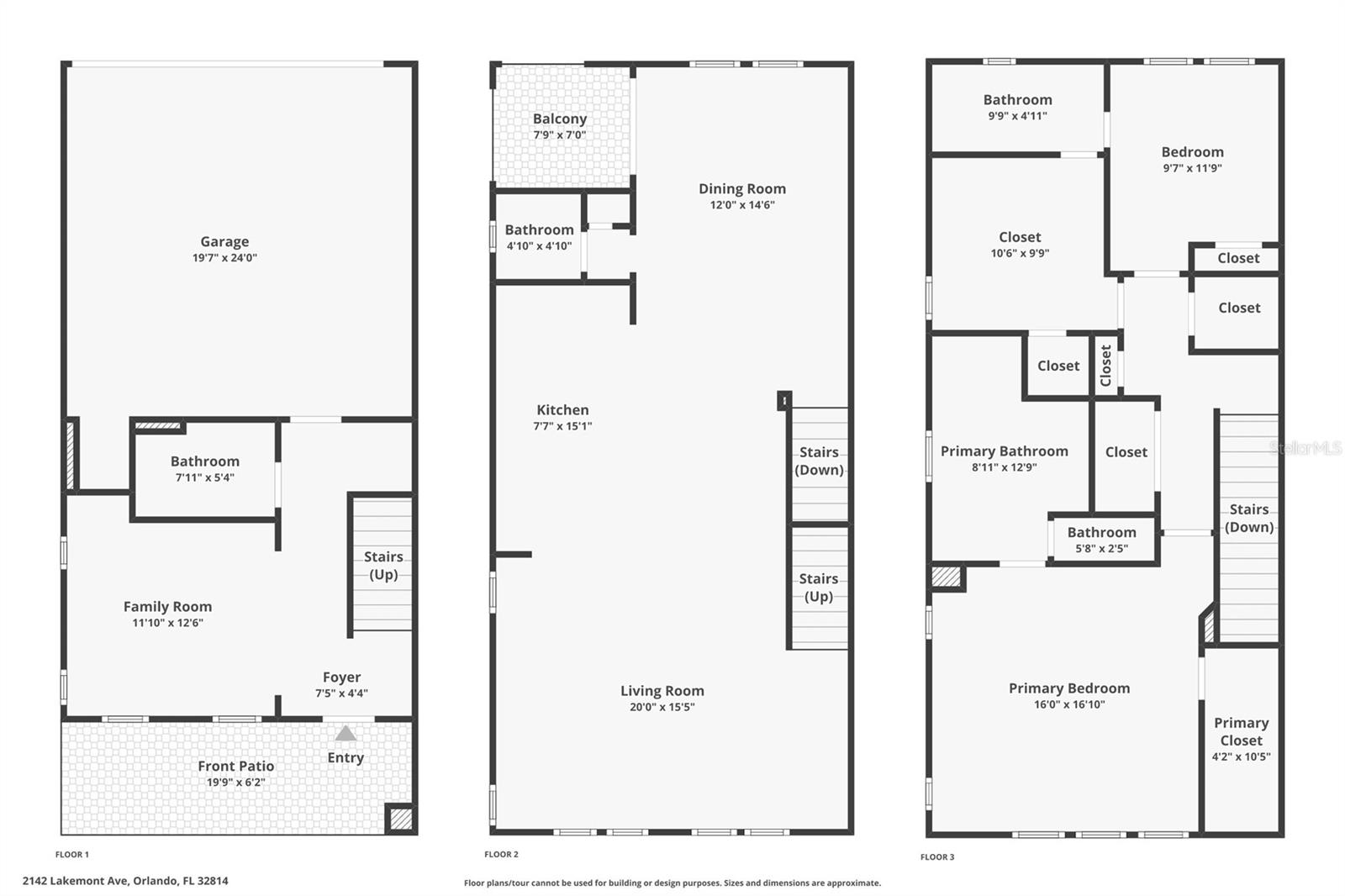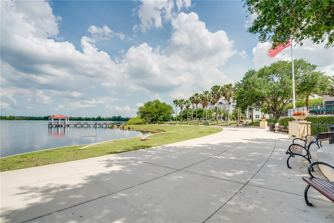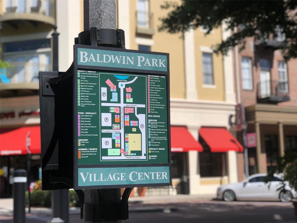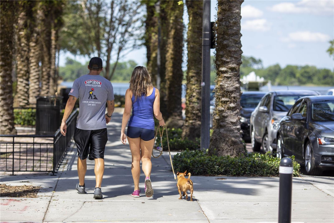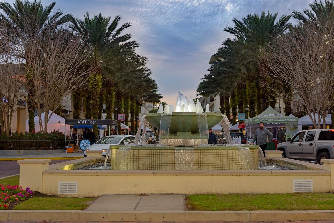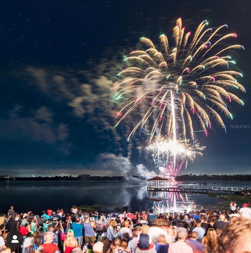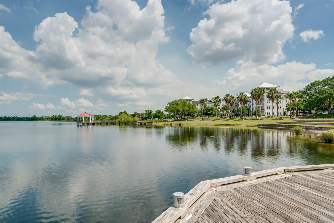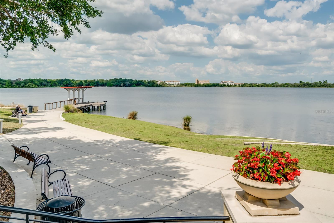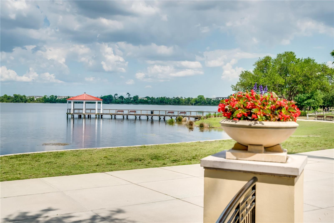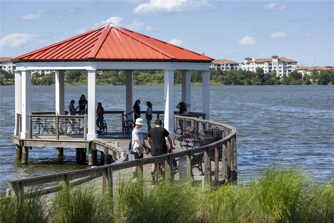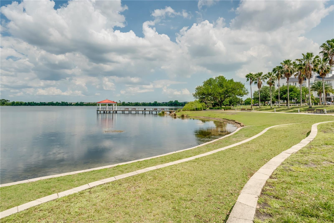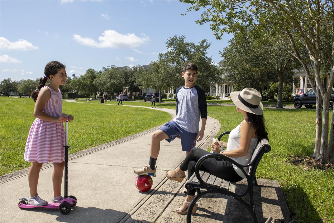2142 Lakemont Avenue, ORLANDO, FL 32814
Property Photos
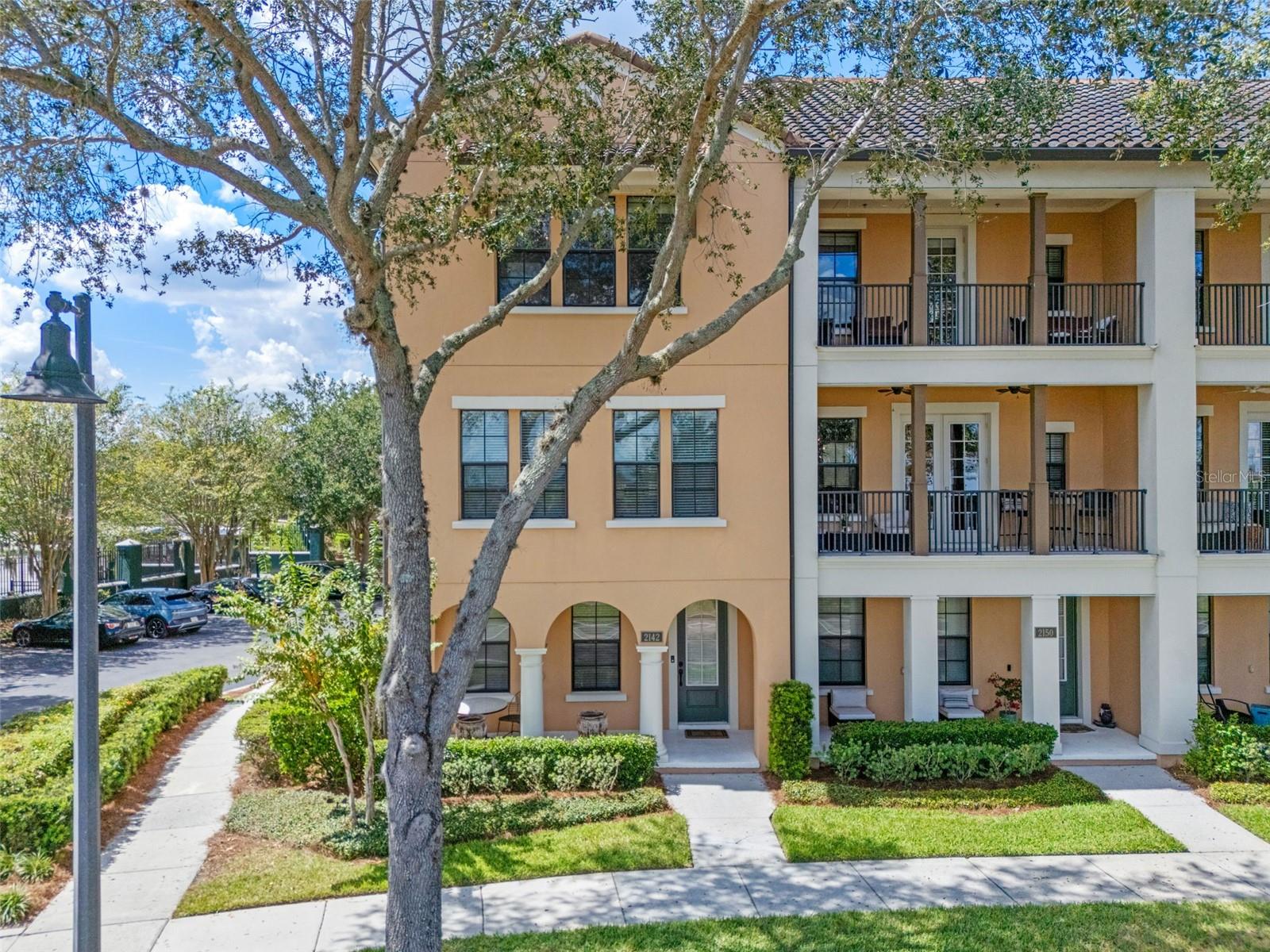
Would you like to sell your home before you purchase this one?
Priced at Only: $825,000
For more Information Call:
Address: 2142 Lakemont Avenue, ORLANDO, FL 32814
Property Location and Similar Properties
- MLS#: O6354684 ( Residential )
- Street Address: 2142 Lakemont Avenue
- Viewed: 32
- Price: $825,000
- Price sqft: $285
- Waterfront: Yes
- Wateraccess: Yes
- Waterfront Type: Lake Front
- Year Built: 2015
- Bldg sqft: 2898
- Bedrooms: 3
- Total Baths: 4
- Full Baths: 3
- 1/2 Baths: 1
- Garage / Parking Spaces: 2
- Days On Market: 31
- Additional Information
- Geolocation: 28.5714 / -81.3283
- County: ORANGE
- City: ORLANDO
- Zipcode: 32814
- Subdivision: Baldwin Park Un 3 Rep 3
- Elementary School: Baldwin Park
- Middle School: Glenridge
- High School: Winter Park
- Provided by: BALDWIN PARK REALTY LLC
- Contact: Bobby Livera
- 407-986-9800

- DMCA Notice
-
DescriptionEnjoy one of Baldwin Parks most coveted locations with direct, uninterrupted views of Lake Baldwin, and even rocket launches on a clear evening. This special City Home is 3 story, 3 bedroom, 3.5 bath residence blends timeless architectural detail with thoughtful modern upgrades, all set in the heart of one of Orlandos most walkable communities. Step in from the oversized front porch into the ground floor open study, perfect as a dedicated office, den, or guest suite, complete with a full bath and a built in beverage station. Up the oak tread stairs, the main living level opens to an entertainers floorplan: a spacious kitchen with custom cabinetry, quartz countertops, and elevated lighting flows seamlessly into a bright dining area and living room framed by tall double pane windows. The third level hosts the serene primary suite featuring a massage jet shower, dual vanities, and a large walk in closet. The two secondary bedrooms are connected by a convenient Jack and Jill bath, ideal for family living or guests , with an additional half bath on the main living floor for convenience. Throughout the home youll find meticulous craftsmanship, 8 foot doors, double crown molding, oak risers, custom fixtures, and more. The location is truly unmatched, set directly on Blue Jacket Park with a premier vantage point over Lake Baldwin where you can watch rocket launches from your own porch. Youre just steps to the Baldwin Park Town Center, with several dining, coffee, and retail at your doorstep, plus an additional parking lot on Philmont Lane that adds rare convenience. Winter Park is only minutes away, and the neighborhoods highly walkable grid, trails, and green spaces make this one of the most desirable places to live in Central Florida.
Payment Calculator
- Principal & Interest -
- Property Tax $
- Home Insurance $
- HOA Fees $
- Monthly -
For a Fast & FREE Mortgage Pre-Approval Apply Now
Apply Now
 Apply Now
Apply NowFeatures
Building and Construction
- Builder Model: The Milano
- Builder Name: David Weekley Homes
- Covered Spaces: 0.00
- Exterior Features: Rain Gutters, Sidewalk
- Flooring: Hardwood, Tile
- Living Area: 2179.00
- Roof: Concrete
School Information
- High School: Winter Park High
- Middle School: Glenridge Middle
- School Elementary: Baldwin Park Elementary
Garage and Parking
- Garage Spaces: 2.00
- Open Parking Spaces: 0.00
Eco-Communities
- Green Energy Efficient: Windows
- Water Source: Public
Utilities
- Carport Spaces: 0.00
- Cooling: Central Air, Zoned
- Heating: Central, Electric, Exhaust Fan, Heat Pump, Zoned
- Pets Allowed: Yes
- Sewer: Public Sewer
- Utilities: Cable Available, Electricity Connected, Fire Hydrant, Public, Sewer Connected, Sprinkler Recycled, Underground Utilities
Finance and Tax Information
- Home Owners Association Fee Includes: Pool, Insurance, Maintenance Structure, Management
- Home Owners Association Fee: 555.00
- Insurance Expense: 0.00
- Net Operating Income: 0.00
- Other Expense: 0.00
- Tax Year: 2024
Other Features
- Appliances: Convection Oven, Dryer, Electric Water Heater, Microwave, Refrigerator, Washer
- Association Name: Stacey Fryrear
- Country: US
- Furnished: Unfurnished
- Interior Features: Ceiling Fans(s), Crown Molding, High Ceilings, In Wall Pest System, Kitchen/Family Room Combo, Living Room/Dining Room Combo, Open Floorplan, PrimaryBedroom Upstairs, Solid Surface Counters, Thermostat, Walk-In Closet(s)
- Legal Description: BALDWIN PARK UNIT 3 - REPLAT 3 79/106 LOT 1921
- Levels: Three Or More
- Area Major: 32814 - Orlando
- Occupant Type: Vacant
- Parcel Number: 17-22-30-0512-01-921
- Style: Mediterranean
- View: Water
- Views: 32
- Zoning Code: PD
Similar Properties
Nearby Subdivisions

- Broker IDX Sites Inc.
- 750.420.3943
- Toll Free: 005578193
- support@brokeridxsites.com



