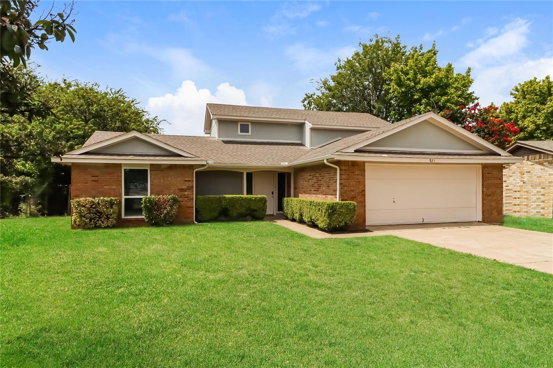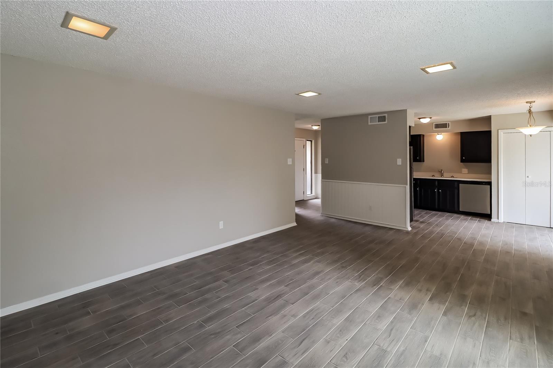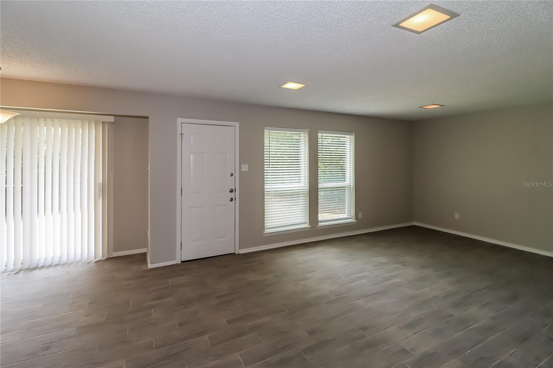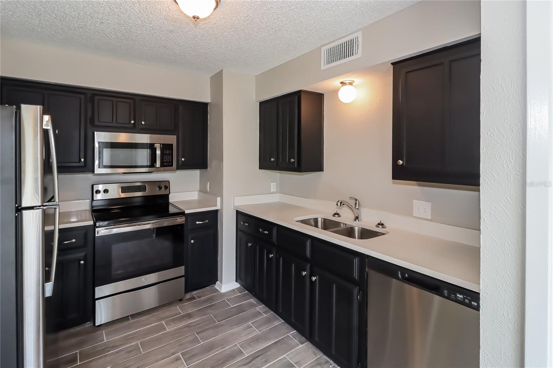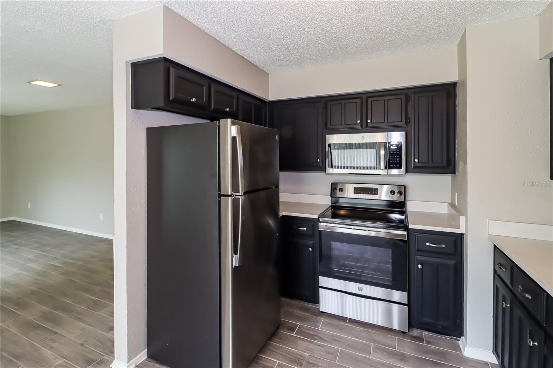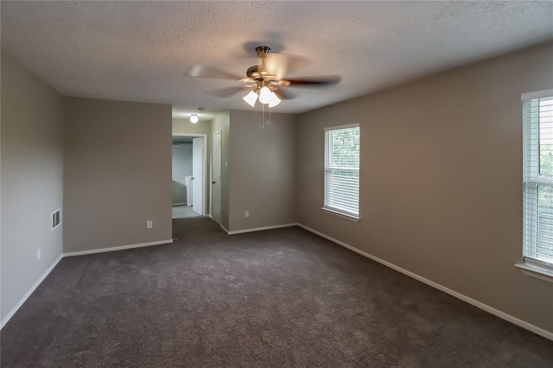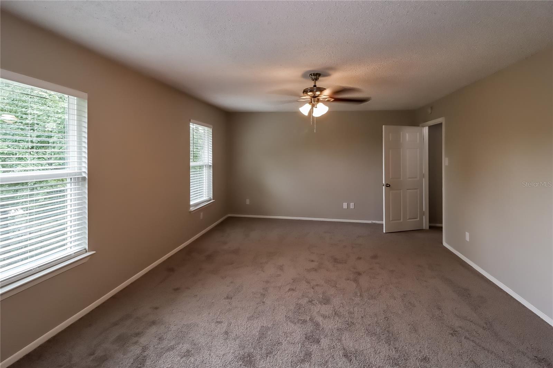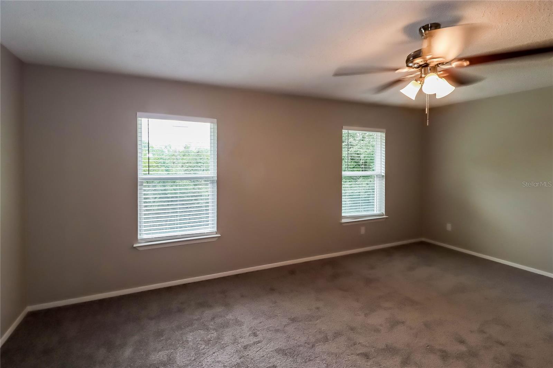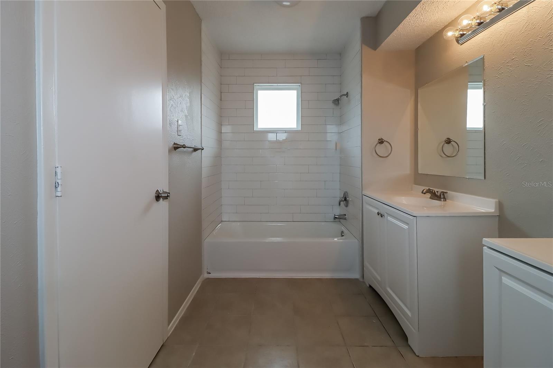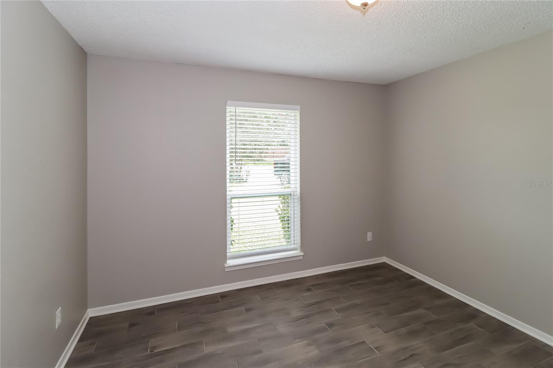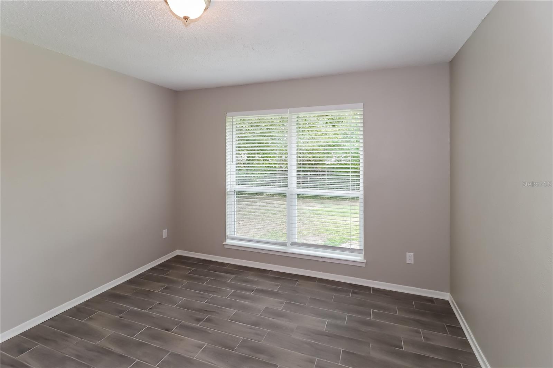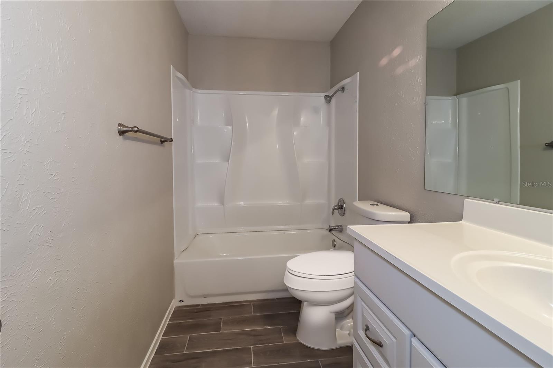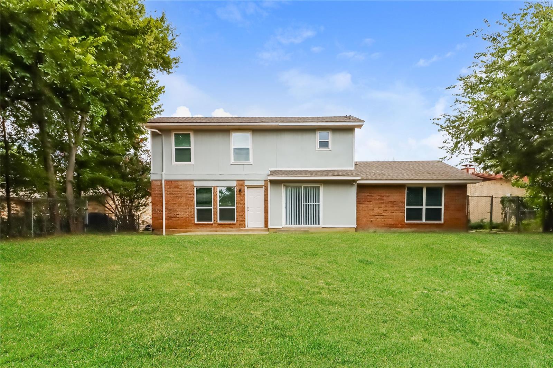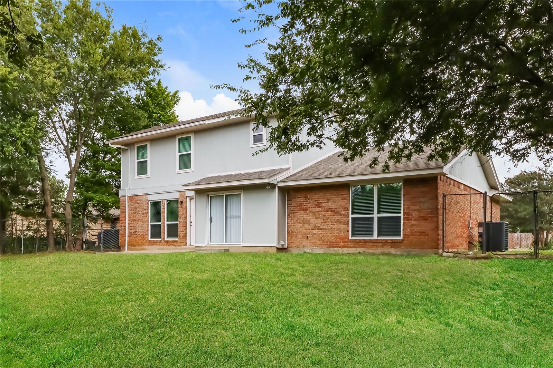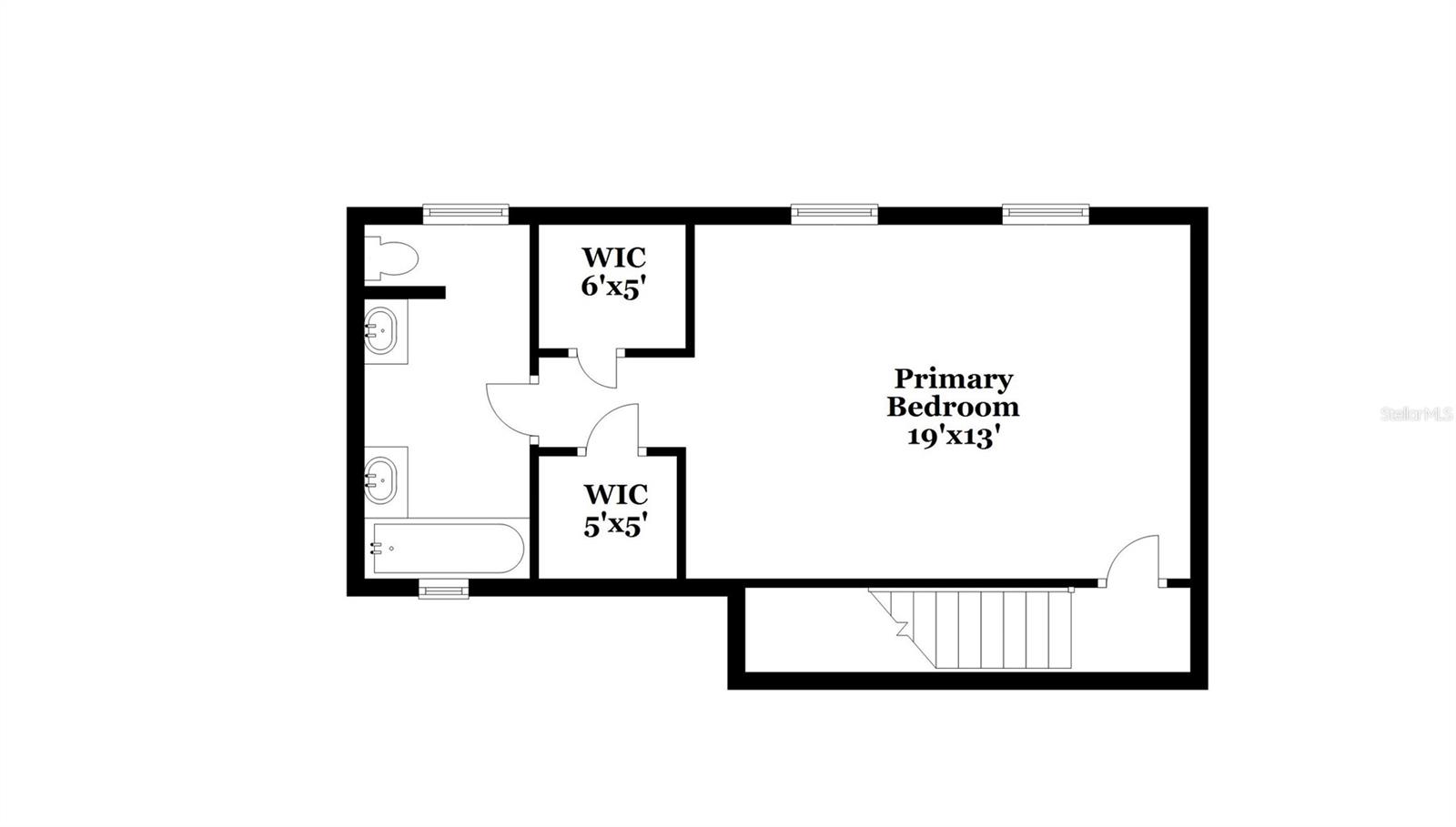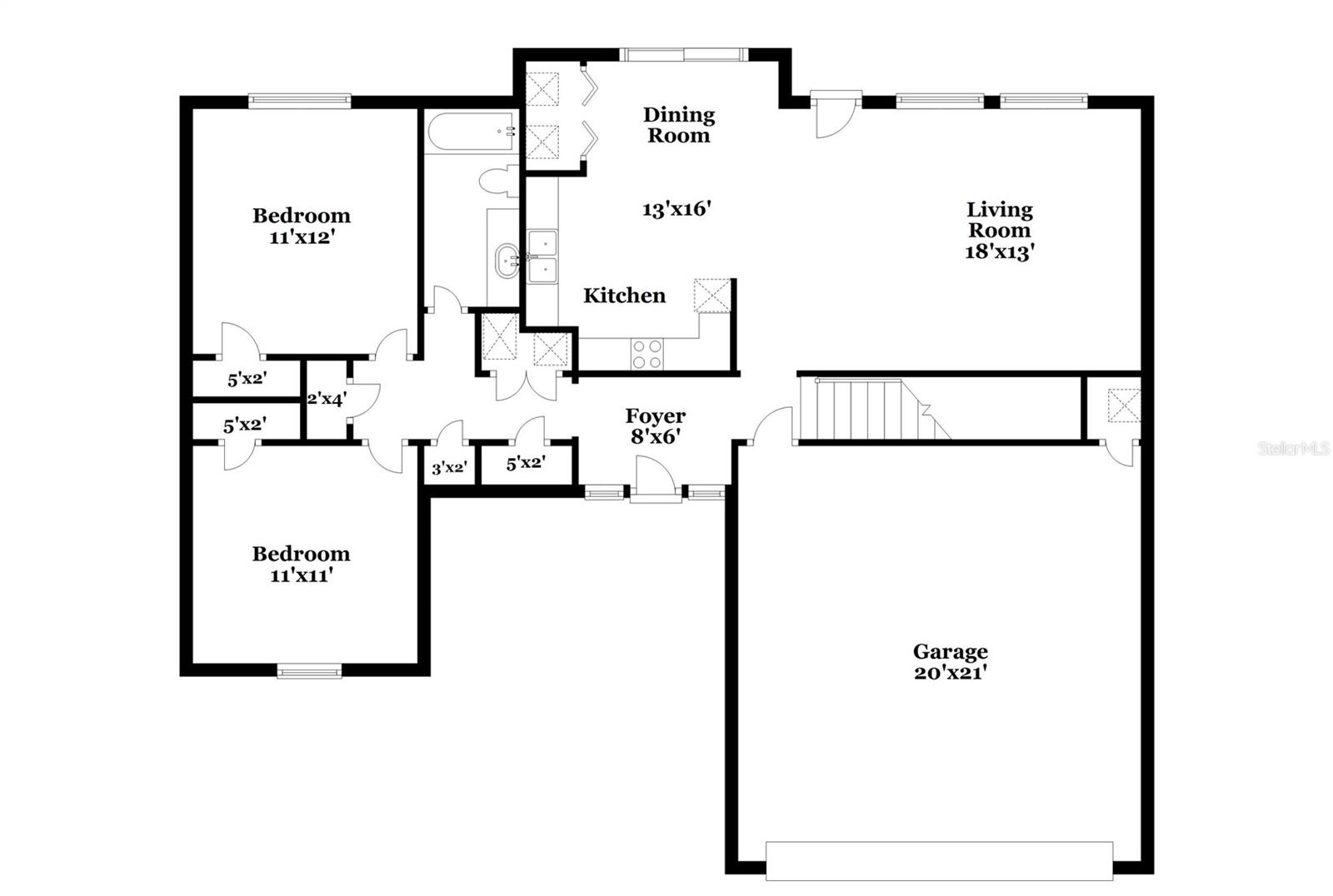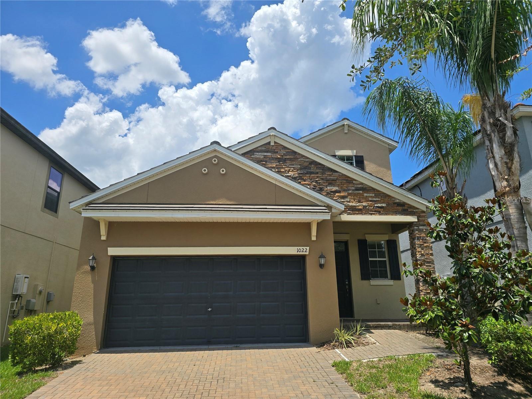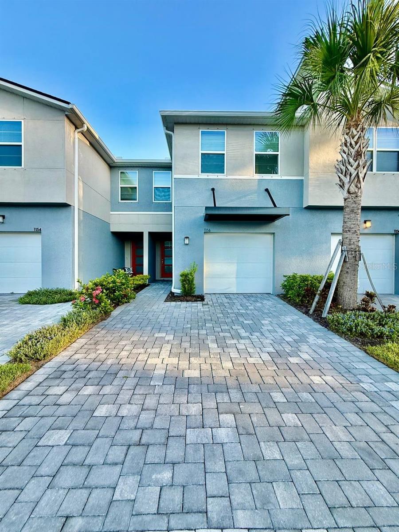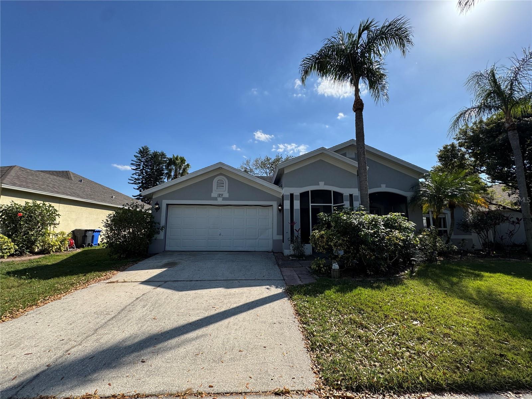510 Lisa Lane, BRANDON, FL 33511
Property Photos
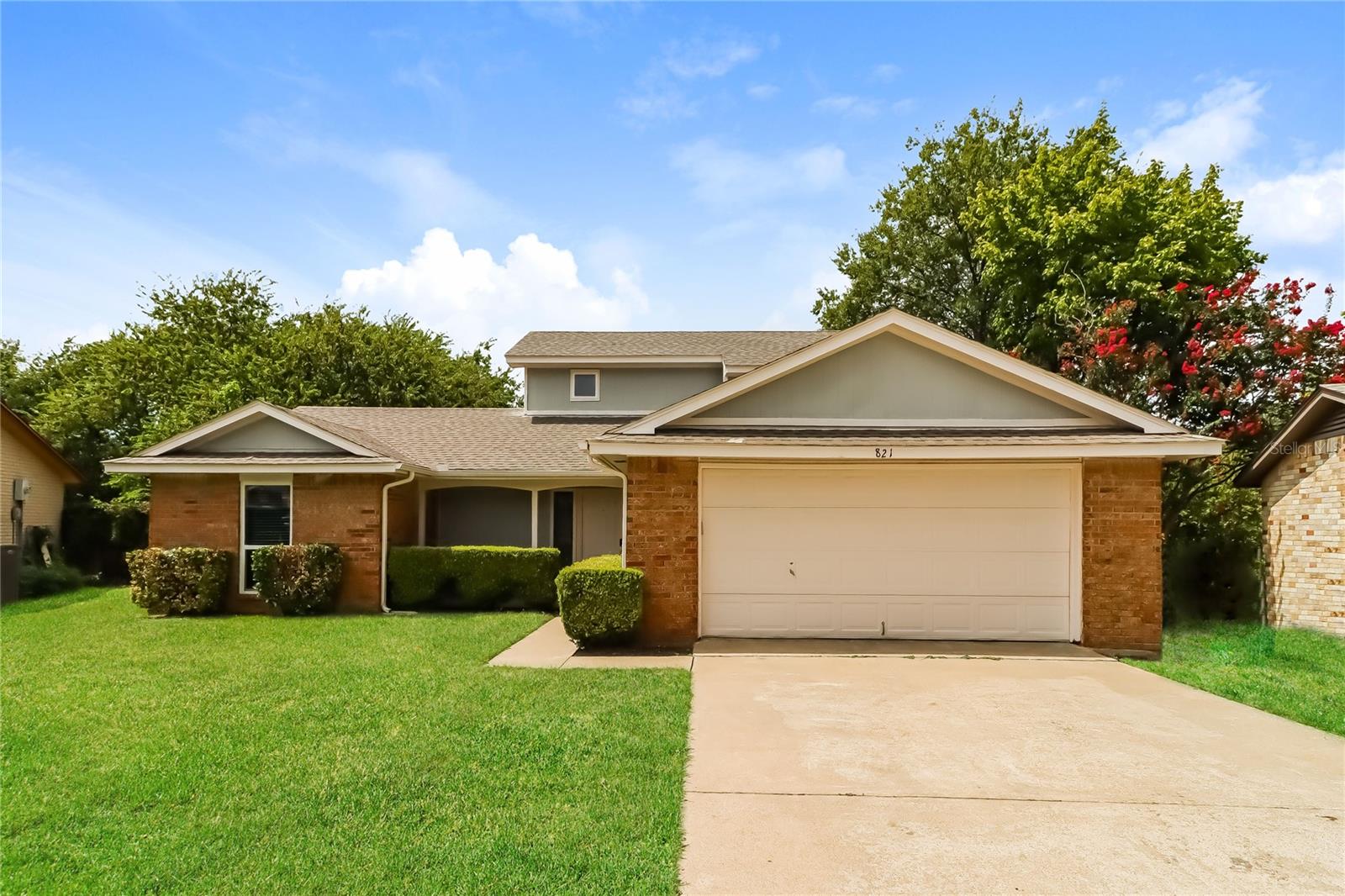
Would you like to sell your home before you purchase this one?
Priced at Only: $2,795
For more Information Call:
Address: 510 Lisa Lane, BRANDON, FL 33511
Property Location and Similar Properties
- MLS#: O6353899 ( Residential Lease )
- Street Address: 510 Lisa Lane
- Viewed: 31
- Price: $2,795
- Price sqft: $1
- Waterfront: No
- Year Built: 1977
- Bldg sqft: 3184
- Bedrooms: 4
- Total Baths: 3
- Full Baths: 3
- Days On Market: 16
- Additional Information
- Geolocation: 27.9257 / -82.2789
- County: HILLSBOROUGH
- City: BRANDON
- Zipcode: 33511
- Subdivision: Unplatted
- Elementary School: Brooker HB
- Middle School: Burns HB
- High School: Bloomingdale HB
- Provided by: MAIN STREET RENEWAL LLC
- Contact: Daniel Reyes
- 801-427-1611

- DMCA Notice
-
DescriptionWelcome to your dream home! Step inside this pet friendly home featuring modern finishings and a layout designed with functionality in mind. Enjoy the storage space found in the kitchen and closets as well as the spacious living areas and natural light throughout. Enjoy outdoor living in your yard, perfect for gathering, relaxing, or gardening! Take advantage of the incredible location, nestled in a great neighborhood with access to schools, parks, dining and more. Don't miss a chance to make this house your next home! Beyond the home, experience the ease of our technology enabled maintenance services, ensuring hassle free living at your fingertips. Help is just a tap away!
Payment Calculator
- Principal & Interest -
- Property Tax $
- Home Insurance $
- HOA Fees $
- Monthly -
For a Fast & FREE Mortgage Pre-Approval Apply Now
Apply Now
 Apply Now
Apply NowFeatures
Building and Construction
- Covered Spaces: 0.00
- Living Area: 3184.00
Property Information
- Property Condition: Completed
School Information
- High School: Bloomingdale-HB
- Middle School: Burns-HB
- School Elementary: Brooker-HB
Garage and Parking
- Garage Spaces: 0.00
- Open Parking Spaces: 0.00
Eco-Communities
- Water Source: Public
Utilities
- Carport Spaces: 0.00
- Cooling: Central Air
- Heating: Central
- Pets Allowed: Breed Restrictions, Cats OK, Dogs OK, Number Limit, Size Limit
- Utilities: Cable Available, Electricity Available, Sewer Available, Water Available
Finance and Tax Information
- Home Owners Association Fee: 0.00
- Insurance Expense: 0.00
- Net Operating Income: 0.00
- Other Expense: 0.00
Other Features
- Appliances: Dishwasher, Disposal, Refrigerator
- Association Name: N/A
- Country: US
- Furnished: Unfurnished
- Interior Features: Ceiling Fans(s)
- Levels: One
- Area Major: 33511 - Brandon
- Occupant Type: Vacant
- Parcel Number: U-26-29-20-ZZZ-000002-63300.0
- Views: 31
Owner Information
- Owner Pays: None
Similar Properties
Nearby Subdivisions
Bloomingdale Sec F
Bloomingdale Townes
Bloomingdale Villas
Brandon Pointe Prcl 114
Brandon Tradewinds
Brentwood Hills Trct F Un 2
Districtbloomingdale
Edgewater At Lake Brandon
Edgewater At Lake Brandonpart
Four Winds Estates
Gallery Gardens
Heather Lakes
Lake Brandon Prcl 113
Park Lake At Parsons A Condomi
Peppermill Ii At Providence La
Providence Lakes
Providence Lakes Prcl Mf Pha
Providence Twnhms Ph 03 04
Providence Twnhms Ph 1
Providence Twnhms Ph 3
Retreat
Southwood Hills
Sterling Ranch
Tanglewood
The Twnhms At Kensington Ph
Unplatted
Vineyards

- Broker IDX Sites Inc.
- 750.420.3943
- Toll Free: 005578193
- support@brokeridxsites.com



