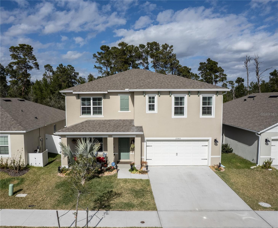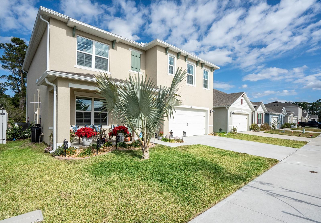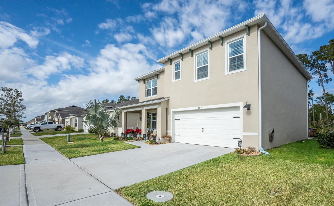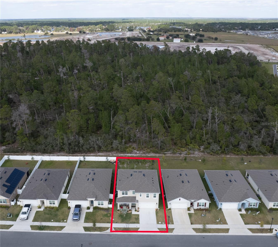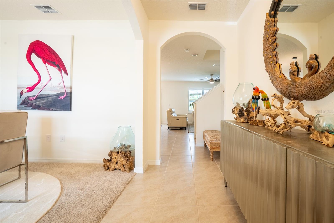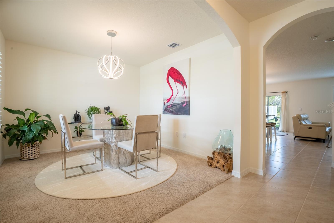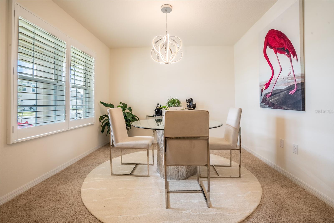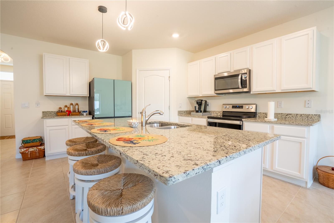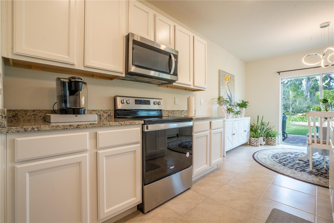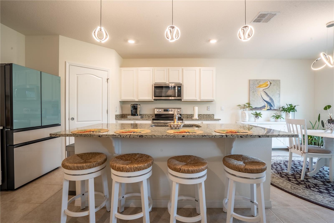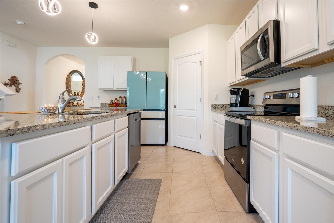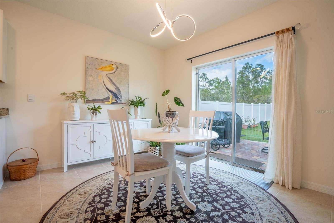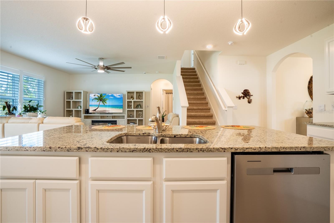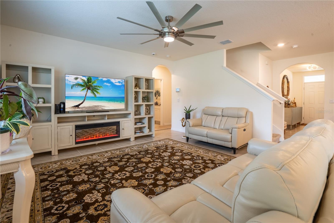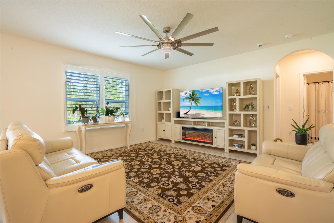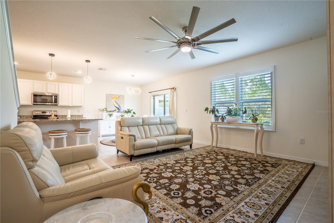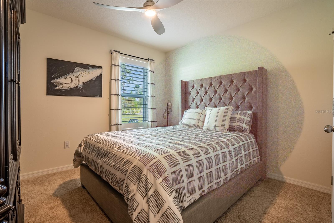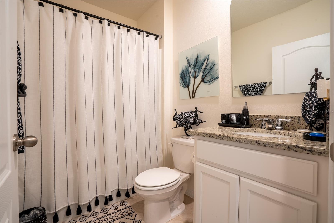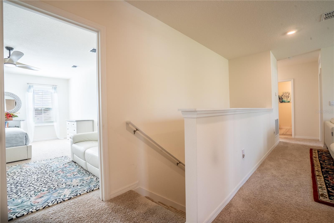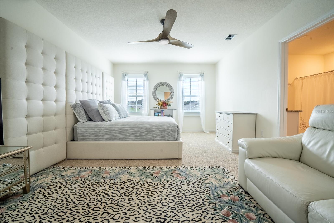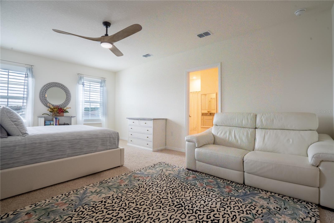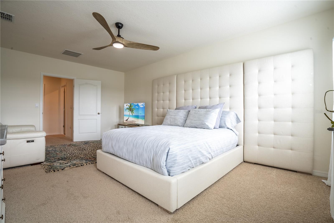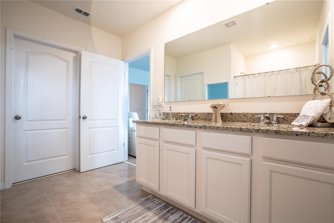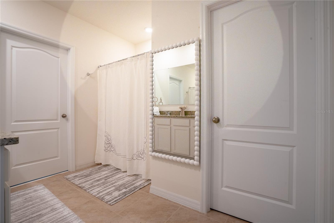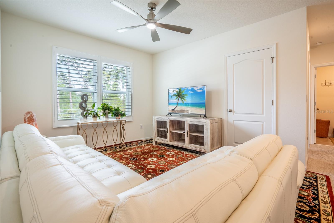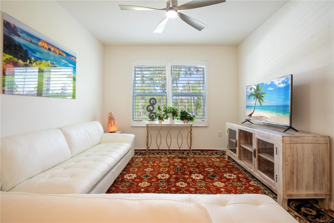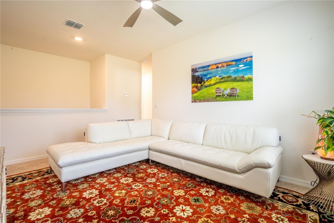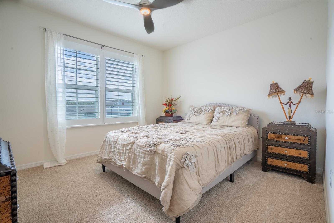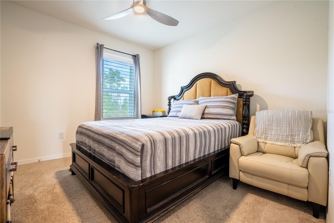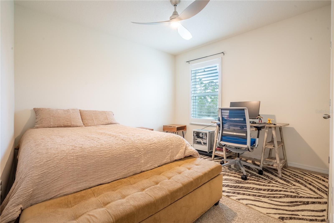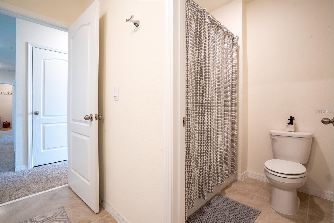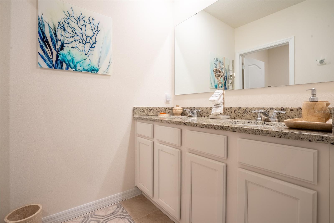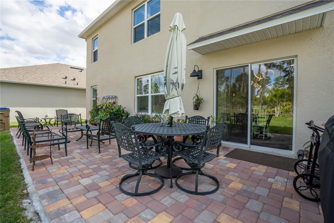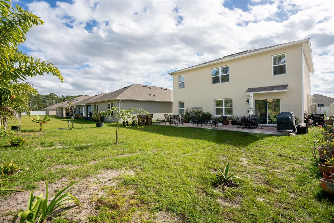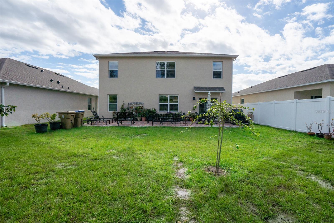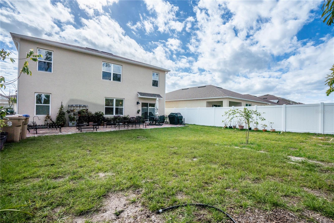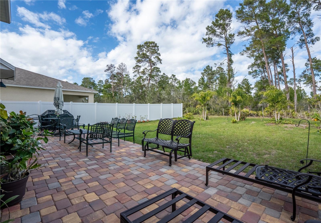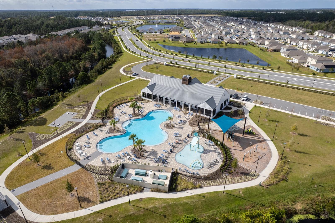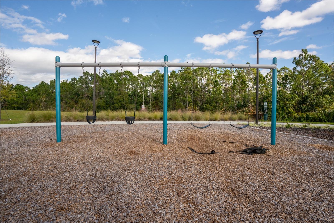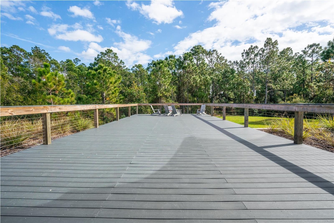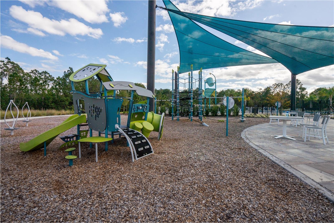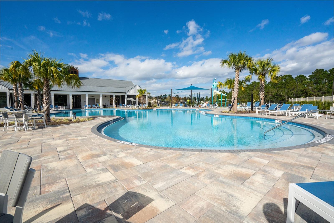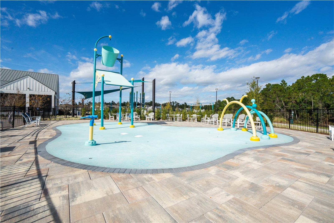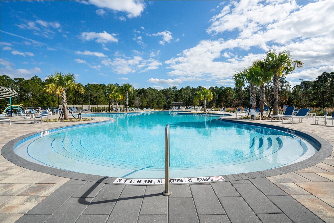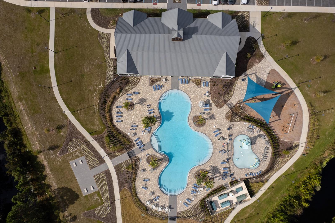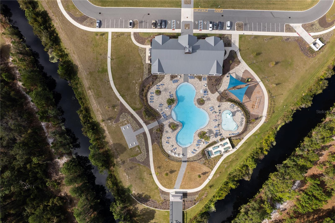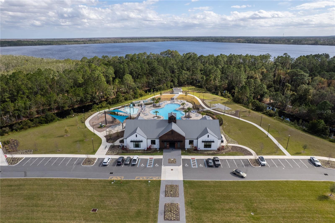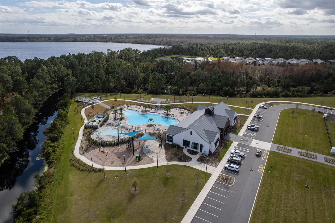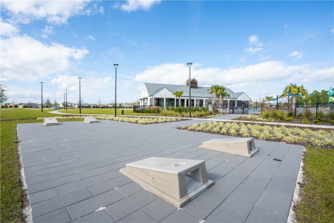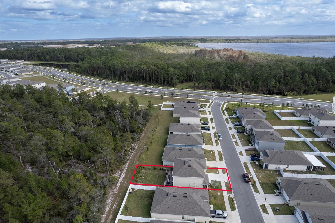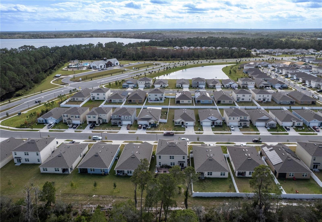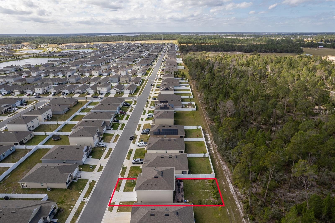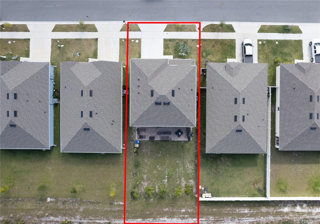2540 Harmonia Hammock Road, HARMONY, FL 34773
Property Photos
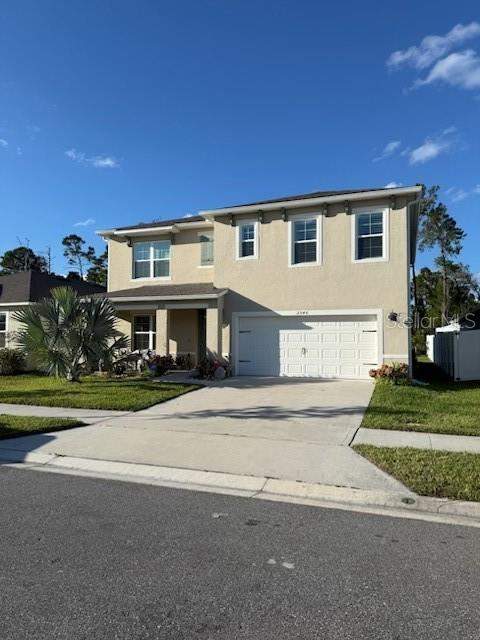
Would you like to sell your home before you purchase this one?
Priced at Only: $455,000
For more Information Call:
Address: 2540 Harmonia Hammock Road, HARMONY, FL 34773
Property Location and Similar Properties
- MLS#: O6353734 ( Residential )
- Street Address: 2540 Harmonia Hammock Road
- Viewed: 8
- Price: $455,000
- Price sqft: $148
- Waterfront: No
- Year Built: 2023
- Bldg sqft: 3083
- Bedrooms: 5
- Total Baths: 3
- Full Baths: 3
- Garage / Parking Spaces: 2
- Days On Market: 16
- Additional Information
- Geolocation: 28.2174 / -81.1631
- County: OSCEOLA
- City: HARMONY
- Zipcode: 34773
- Subdivision: Villages At Harmony Ph 1c2
- Elementary School: Harmony Community School (K 5)
- Middle School: Harmony Middle
- High School: Harmony High
- Provided by: HOMESMART
- Contact: Jamie Andrychowski
- 407-476-0451

- DMCA Notice
-
DescriptionBeautiful 5BR Home | Premium Conservation Lot | Loaded with Upgrades! Welcome to this stunning 5 bedroom, 3 bath home located in the desirable Harmony West community! Situated on a large premium lot backing to a peaceful conservation area, this open concept home offers both privacy and modern living. CDD TAXES ARE INCLUDED IN THE PROPETY TAXES. Main Features: First floor bedroom with nearby full bath ideal for guests or in laws Gourmet kitchen with Quartz countertops, stainless steel appliances, breakfast bar, and a large walk in pantry Versatile flex room perfect for a home office, gym, or playroom Upstairs owners suite with dual walk in closets and a spacious en suite bath Three additional bedrooms on second floor, full bath, and a large loft for extra living space Owner Upgraded Highlights: Plantation shutters throughout Stylish lighting & ceiling fans Epoxy coated garage floor Water softener system Gutters Oversized brick patio in the backyard great for entertaining Community Amenities: Just a short walk to Harmony Wests 5,000 sq. ft. resort style pool, sun shelf, splash pad, fitness center, and clubhouse. Dont miss this move in ready gemschedule your private showing today!
Payment Calculator
- Principal & Interest -
- Property Tax $
- Home Insurance $
- HOA Fees $
- Monthly -
For a Fast & FREE Mortgage Pre-Approval Apply Now
Apply Now
 Apply Now
Apply NowFeatures
Building and Construction
- Builder Model: HATDEN
- Builder Name: D.R. HORTON
- Covered Spaces: 0.00
- Exterior Features: Rain Gutters, Sidewalk, Sliding Doors, Sprinkler Metered
- Flooring: Carpet, Ceramic Tile
- Living Area: 2626.00
- Roof: Shingle
Land Information
- Lot Features: Conservation Area, Level
School Information
- High School: Harmony High
- Middle School: Harmony Middle
- School Elementary: Harmony Community School (K-5)
Garage and Parking
- Garage Spaces: 2.00
- Open Parking Spaces: 0.00
- Parking Features: Driveway, Garage Door Opener
Eco-Communities
- Water Source: Public
Utilities
- Carport Spaces: 0.00
- Cooling: Central Air
- Heating: Central, Electric
- Pets Allowed: Cats OK, Dogs OK
- Sewer: Public Sewer
- Utilities: BB/HS Internet Available, Cable Available, Electricity Connected, Sewer Connected, Underground Utilities, Water Connected
Finance and Tax Information
- Home Owners Association Fee Includes: Pool
- Home Owners Association Fee: 110.00
- Insurance Expense: 0.00
- Net Operating Income: 0.00
- Other Expense: 0.00
- Tax Year: 2024
Other Features
- Appliances: Dishwasher, Disposal, Dryer, Electric Water Heater, Microwave, Range, Washer, Water Softener
- Association Name: ASSOCIATION SOLUTIONS OF CENTRAL FLORIDA
- Association Phone: 407-847-2280
- Country: US
- Furnished: Unfurnished
- Interior Features: Ceiling Fans(s), Eat-in Kitchen, Kitchen/Family Room Combo, Living Room/Dining Room Combo, PrimaryBedroom Upstairs, Solid Surface Counters, Stone Counters, Thermostat, Walk-In Closet(s)
- Legal Description: VILLAGES AT HARMONY PH 1C-2 PB 30 PGS 198-199 LOT 388
- Levels: Two
- Area Major: 34773 - St Cloud (Harmony)
- Occupant Type: Owner
- Parcel Number: 24-26-31-3495-0001-3880
- Style: Traditional
- View: Trees/Woods
- Zoning Code: PD
Nearby Subdivisions
Birchwood Nbhd D1
Birchwood Nbhds B C
Birchwood Neighborhoods
Enclave At Lakes Of Harmony
Harmony
Harmony Central Ph 1
Harmony Nbhd F
Harmony Nbhd G H F
Harmony Nbhd H1
Harmony Nbhd H2
Harmony Nbhd I
Harmony Nbhd J
Harmony Nbhd O-1
Harmony Nbhd O1
Harmony Nbrhd H1
Harmony Nbrhd I
Harmony West
Harmony West Ph 1a
Villages At Harmony Pb 2c 2d
Villages At Harmony Ph 1b
Villages At Harmony Ph 1c1 1d
Villages At Harmony Ph 1c2
Villages At Harmony Ph 2a

- Broker IDX Sites Inc.
- 750.420.3943
- Toll Free: 005578193
- support@brokeridxsites.com



