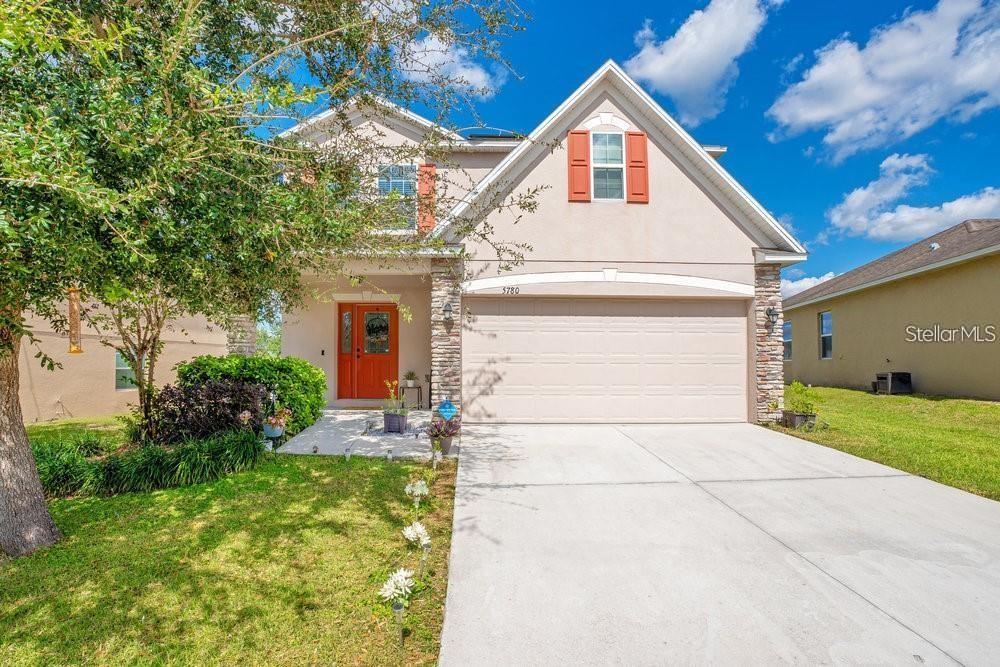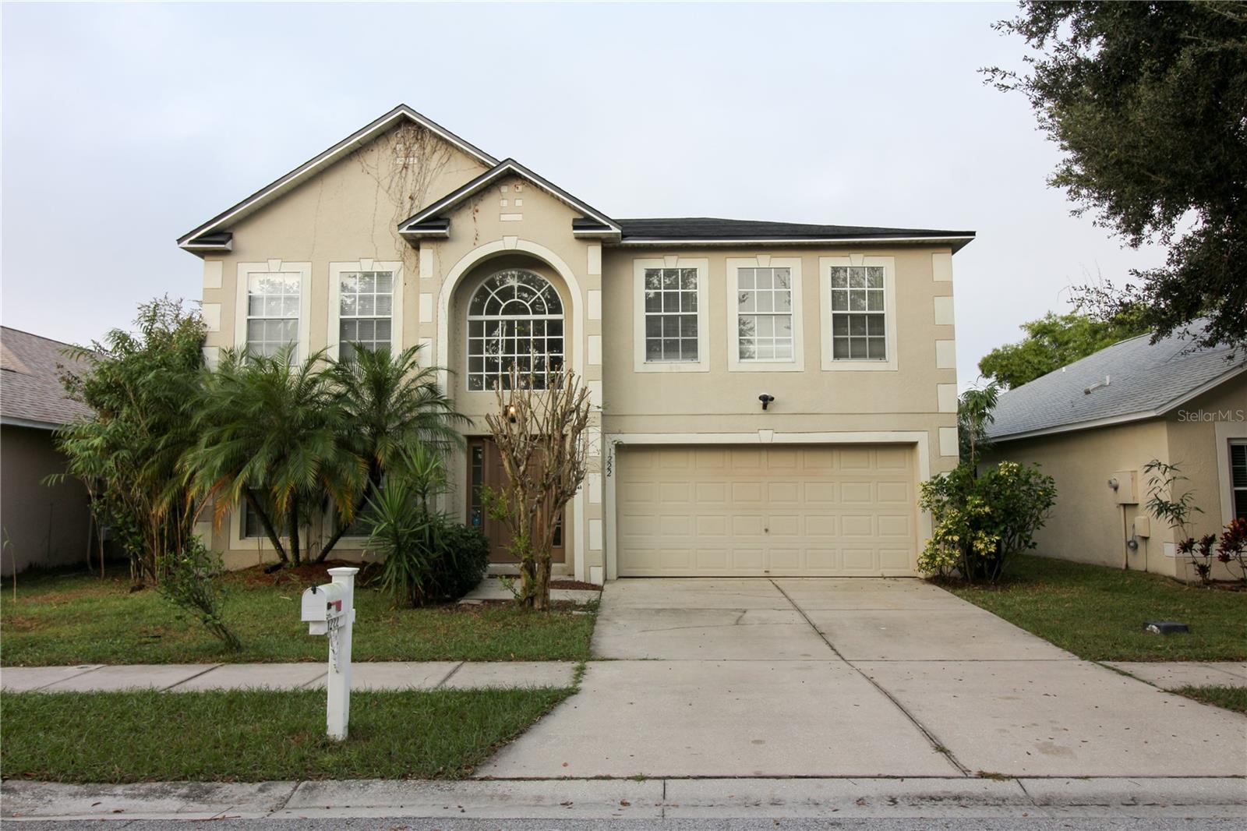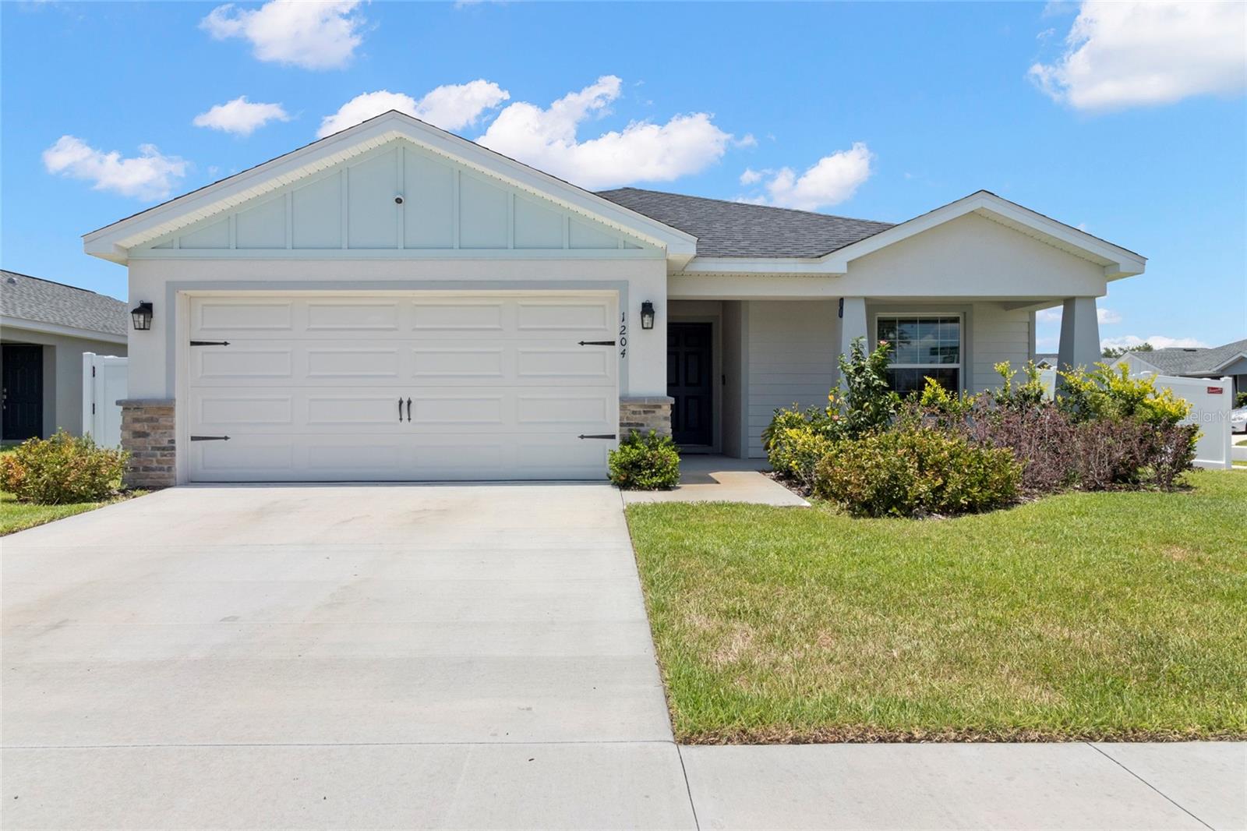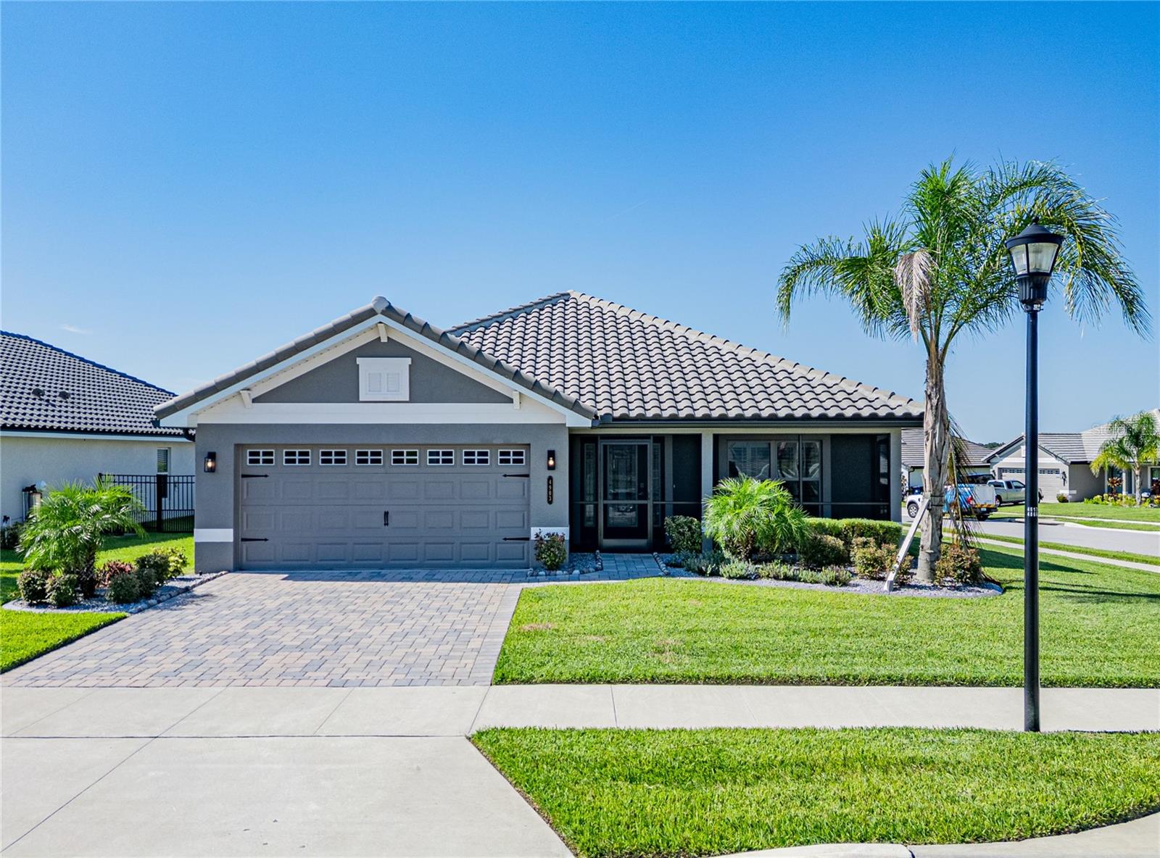5780 Dornich Drive, AUBURNDALE, FL 33823
Property Photos

Would you like to sell your home before you purchase this one?
Priced at Only: $2,400
For more Information Call:
Address: 5780 Dornich Drive, AUBURNDALE, FL 33823
Property Location and Similar Properties
- MLS#: O6352836 ( Residential Lease )
- Street Address: 5780 Dornich Drive
- Viewed: 33
- Price: $2,400
- Price sqft: $1
- Waterfront: No
- Year Built: 2016
- Bldg sqft: 2464
- Bedrooms: 4
- Total Baths: 3
- Full Baths: 2
- 1/2 Baths: 1
- Garage / Parking Spaces: 2
- Days On Market: 24
- Additional Information
- Geolocation: 28.1496 / -81.819
- County: POLK
- City: AUBURNDALE
- Zipcode: 33823
- Subdivision: Berkley Rdg Ph 3
- Elementary School: Berkley Elem
- Middle School: Berkley Accelerated Middle
- High School: Auburndale High School
- Provided by: KELLER WILLIAMS WINTER PARK
- Contact: Blaike Gill
- 407-545-6430

- DMCA Notice
-
DescriptionWelcome to this incredible 2 story rental home located in the serene and sought after community of Berkley Ridge! Step inside to a spacious and inviting great room that flows seamlessly into the kitchen and dining areaperfect for relaxing and entertaining guests. The large, eat in kitchen features newer appliances, granite countertops, and plenty of cabinet space for all your storage needs. Upstairs, unwind in the spacious master suite, which includes a walk in closet, dual sink granite vanity, and a luxurious garden tub. Enjoy outdoor living with a huge fenced backyard offering both privacy and space. Plus, the home comes equipped with paid off solar panels, helping to significantly lower your electric bill. Additional features include no rear neighbors and close proximity to Berkley Charter Elementary and Berkley Accelerated Middle School. Located just 5 minutes from the I 4 ramp, 3 minutes from the new Publix plaza, and only 1 minute from the Lake Tennessee public boat ramp, this home offers unbeatable convenience to shopping centers, medical facilities, nature trails, and more. Dont miss outschedule your tour today and make this beautiful home your next rental! Laundry & lawn care included. Apply here: https://apply.link/wcD puY
Payment Calculator
- Principal & Interest -
- Property Tax $
- Home Insurance $
- HOA Fees $
- Monthly -
For a Fast & FREE Mortgage Pre-Approval Apply Now
Apply Now
 Apply Now
Apply NowFeatures
Building and Construction
- Covered Spaces: 0.00
- Exterior Features: Lighting, Private Mailbox, Sidewalk, Sliding Doors
- Fencing: Fenced
- Living Area: 1984.00
Land Information
- Lot Features: Sidewalk, Paved
School Information
- High School: Auburndale High School
- Middle School: Berkley Accelerated Middle
- School Elementary: Berkley Elem
Garage and Parking
- Garage Spaces: 2.00
- Open Parking Spaces: 0.00
- Parking Features: Driveway, On Street
Eco-Communities
- Water Source: Public
Utilities
- Carport Spaces: 0.00
- Cooling: Central Air
- Heating: Central
- Pets Allowed: Yes
- Sewer: Public Sewer
- Utilities: Public
Finance and Tax Information
- Home Owners Association Fee: 0.00
- Insurance Expense: 0.00
- Net Operating Income: 0.00
- Other Expense: 0.00
Other Features
- Appliances: Convection Oven, Dishwasher, Disposal, Dryer, Electric Water Heater, Microwave, Range, Refrigerator, Washer
- Association Name: Garrison Property Services | Joe Garrison
- Country: US
- Furnished: Unfurnished
- Interior Features: Ceiling Fans(s), Eat-in Kitchen, High Ceilings, Kitchen/Family Room Combo, PrimaryBedroom Upstairs, Stone Counters, Walk-In Closet(s)
- Levels: Two
- Area Major: 33823 - Auburndale
- Occupant Type: Vacant
- Parcel Number: 25-27-09-298383-000050
- Views: 33
Owner Information
- Owner Pays: Grounds Care, Laundry, Trash Collection
Similar Properties
Nearby Subdivisions
Auburn Grove Ph I
Auburn Preserve
Auburndale Heights
Auburndale Lakeside Park
Bergen Pointe Estates
Berkley Rdg Ph 3
Berkley Ridge Ph 01
Enclave At Lake Myrtle
Enclavelk Myrtle
Estates Of Auburndale
Flamingo Heights Sub
Lake Arietta Reserve
Lake Hart Estates
Lake View Terrace
Lakeside Hill
North Pointe
Pine Crest Court
Reservevan Oaks Ph 1
Sun Acres Un 1
Tropical Acres
Villamar Ph 5

- Broker IDX Sites Inc.
- 750.420.3943
- Toll Free: 005578193
- support@brokeridxsites.com






























