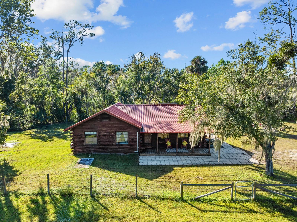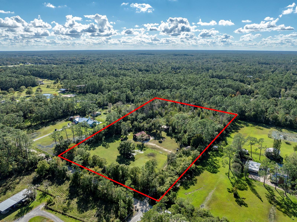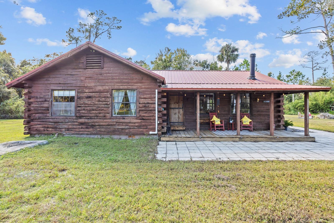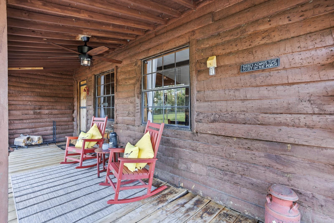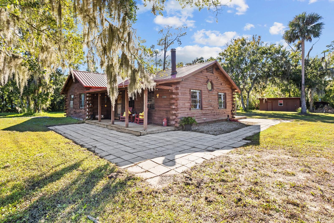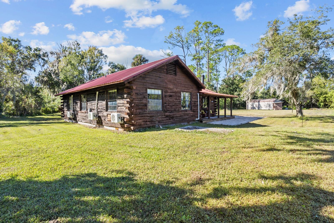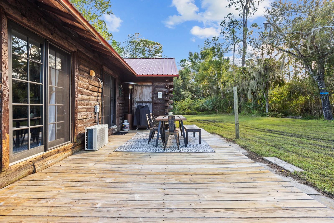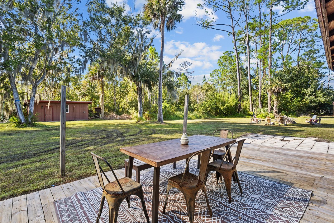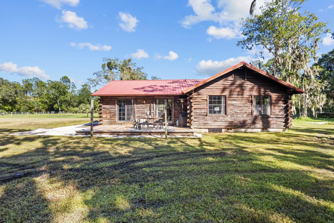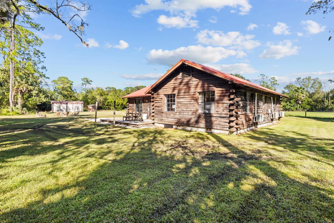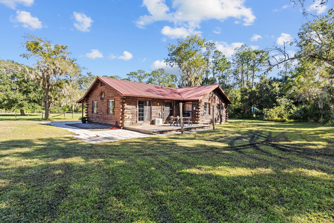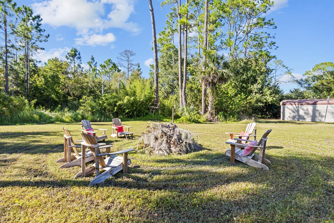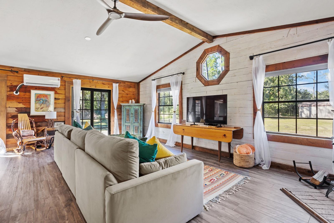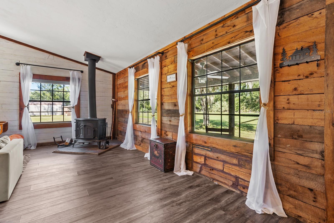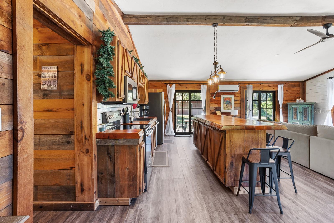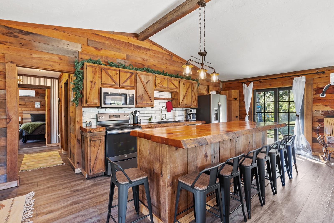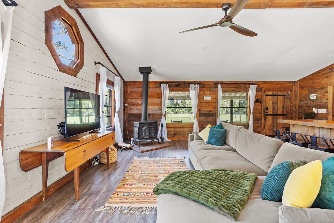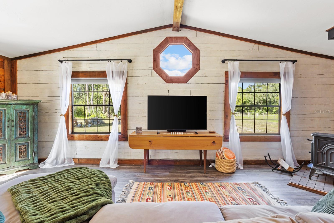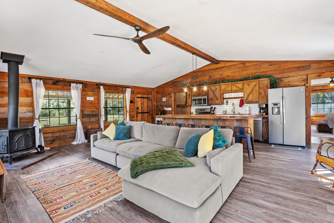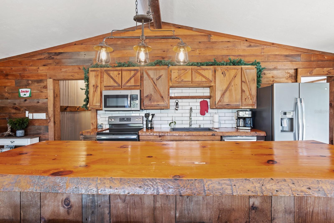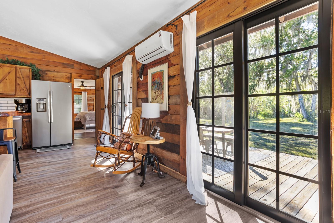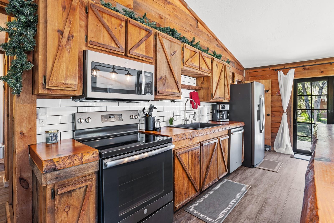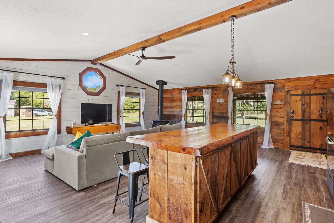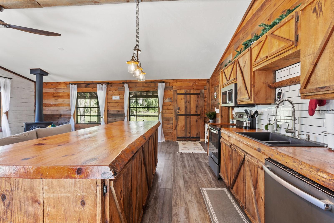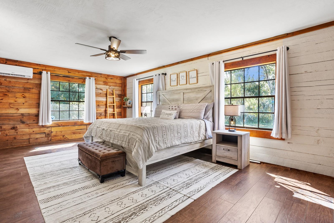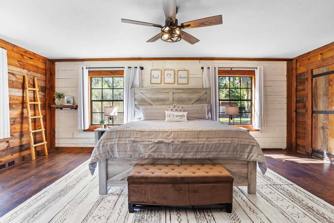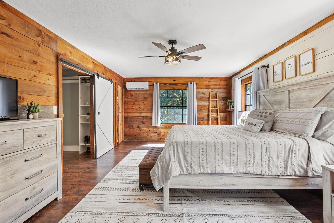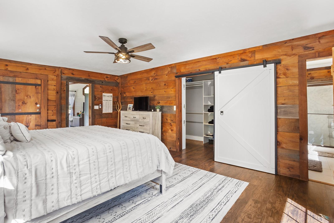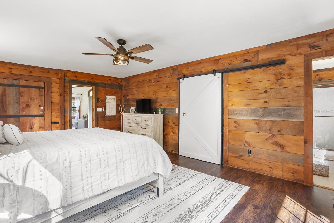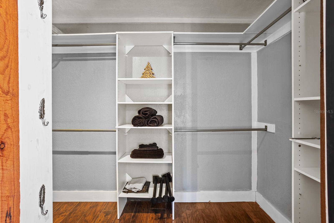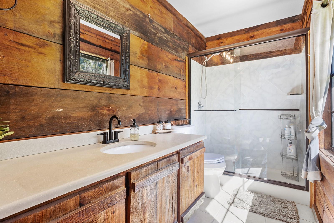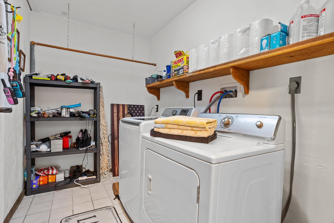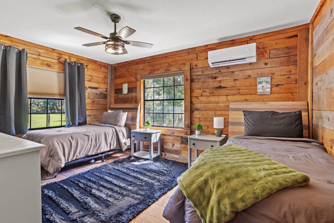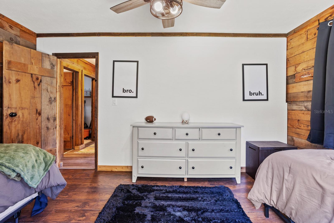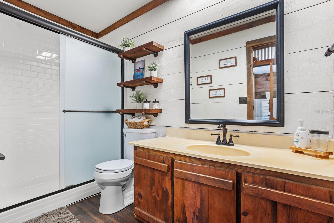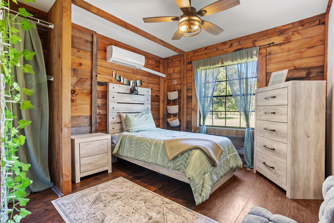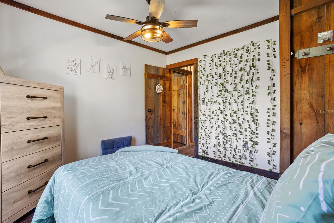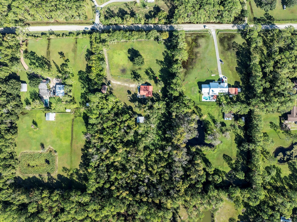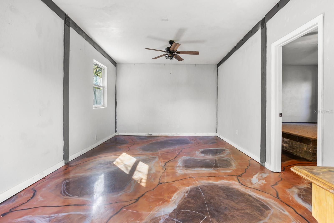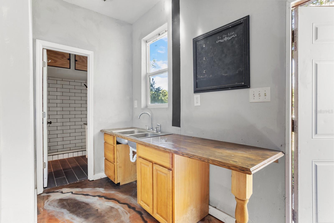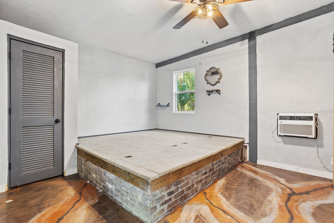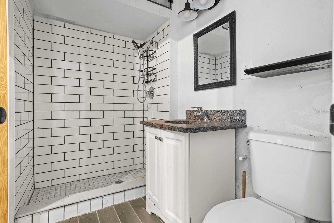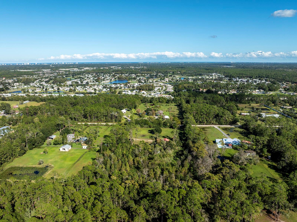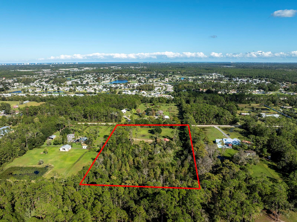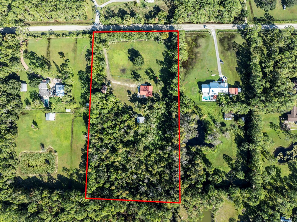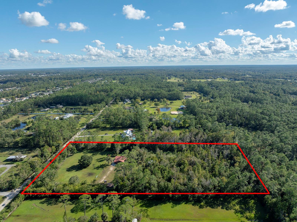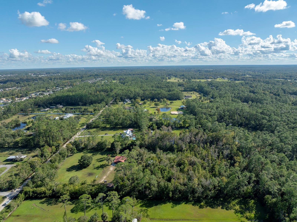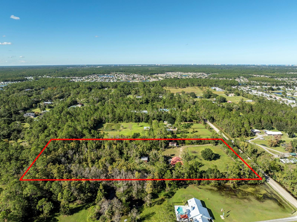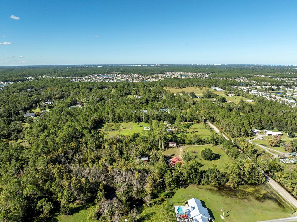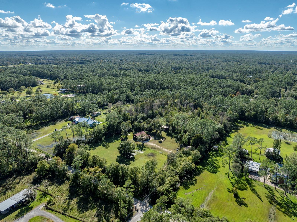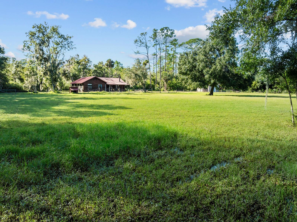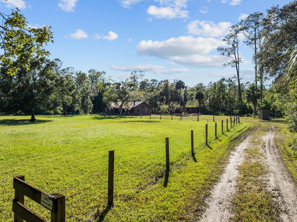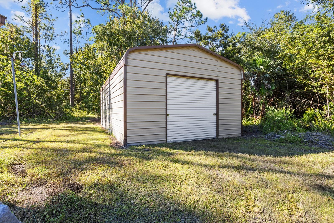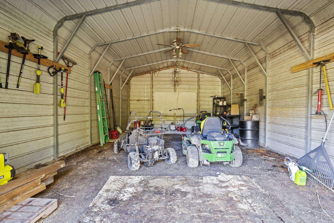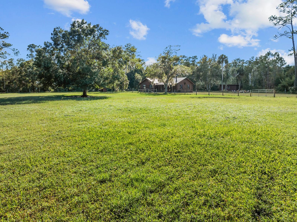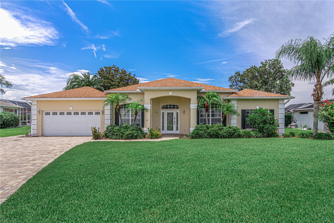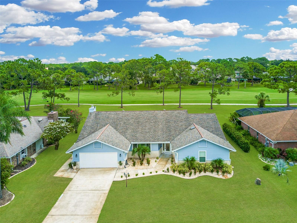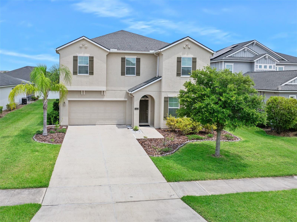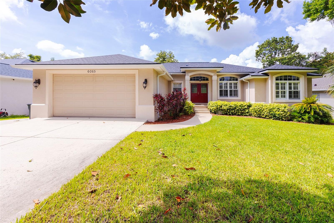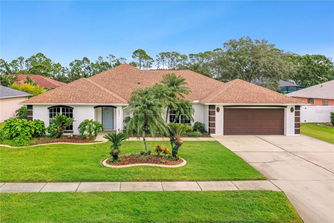2346 Meadow Lane, PORT ORANGE, FL 32128
Property Photos
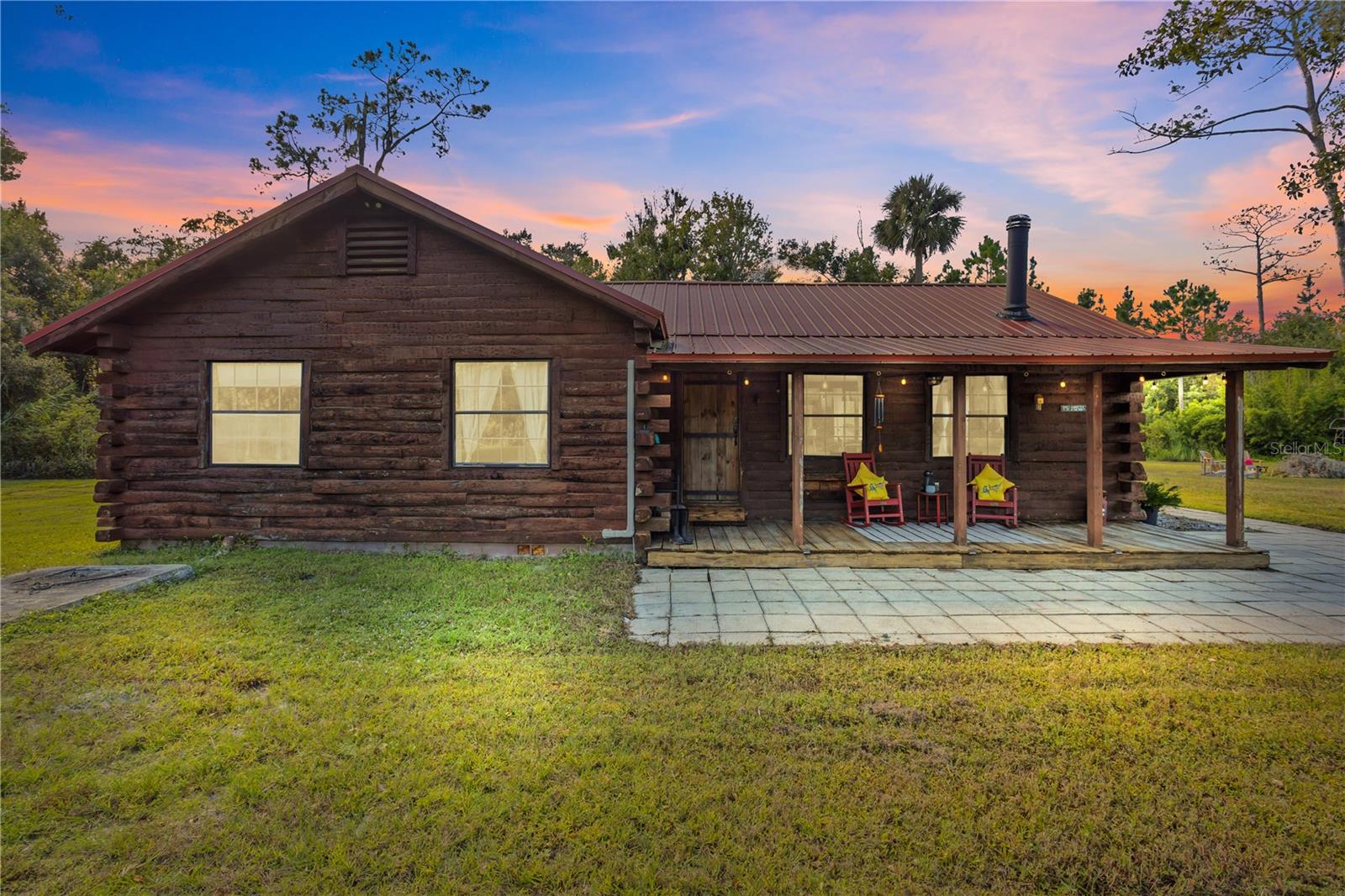
Would you like to sell your home before you purchase this one?
Priced at Only: $525,000
For more Information Call:
Address: 2346 Meadow Lane, PORT ORANGE, FL 32128
Property Location and Similar Properties
- MLS#: O6352805 ( Residential )
- Street Address: 2346 Meadow Lane
- Viewed: 54
- Price: $525,000
- Price sqft: $216
- Waterfront: No
- Year Built: 1981
- Bldg sqft: 2432
- Bedrooms: 3
- Total Baths: 3
- Full Baths: 3
- Garage / Parking Spaces: 1
- Days On Market: 37
- Additional Information
- Geolocation: 29.1001 / -81.0594
- County: VOLUSIA
- City: PORT ORANGE
- Zipcode: 32128
- Subdivision: Tomoka Farms
- Elementary School: Sweetwater Elem
- Middle School: Silver Sands
- High School: Atlantic
- Provided by: UNITED REAL ESTATE PREFERRED
- Contact: Janie Harris PA
- 407-243-8840

- DMCA Notice
-
DescriptionLocation, location! Property can qualify for no money down financing. This charming country true log cabin home is situated on 5 acres in the tomoka farms area, with the front 2. 5 acres being cleared pasture and mowable. The property is fenced with a pond in the uncleared area. It is so private and simply picturesque! This private countryside retreat is just minutes away from the port orange pavilion, shopping, schools, i 95, i 4, and both daytona and new smyrna beaches. The primary residence is an updated log cabin full of character, constructed with large, rough cut cedar wood logs. Relax and enjoy the country lifestyle on the covered front porch. Enter the home into a huge open concept great room and kitchen combination floor plan featuring large windows and two sets of double sliding doors that flood the living space with natural light, bringing the outside indoors. This area has a raised cathedral ceiling with a center wooden beam sporting a new propeller blade ceiling fan. Delight in the warmth from the free standing wood burning fireplace, keeping cozy on those cooler days. Enjoy eating and conversing around the oversized island topped with a polished live edge countertop. The kitchen features newer stainless steel appliances, a deep double sink with a new faucet, and subway tile backsplash surrounds the wooden cabinets. The bedrooms are split in the floor plan for privacy. The primary bedroom is large, with a big walk in closet, and has its own full bathroom ensuite. There is direct exterior access from the master onto the back deck and is just steps away from the bonfire pit. The two secondary bedrooms have new ceiling fans and share a full bathroom. The inside utility room is conveniently located off the kitchen with extra storage space. The home has newly updated light and fan fixtures, interior paint, and vinyl flooring throughout. The detached building can be personalized to meet the new owner's needs. Is it an in law suite, guest house, workshop, play house, man cave, art studio, or sheshed? This building has two rooms, one full bathroom, and a partial kitchenette with epoxy flooring throughout. It has a second unpermitted septic system. Off the driveway, there is a detached metal garage/workshop with a tall one bay roll up door (16 x 30). Park your car/truck and/or store your boats, machinery, and other toys here! At one time, the entire acreage was cleared like the adjacent properties. This is a beautifully private and unique property waiting to be utilized to meet your desires! Contact me to learn more and schedule your tour. Let's work together!
Payment Calculator
- Principal & Interest -
- Property Tax $
- Home Insurance $
- HOA Fees $
- Monthly -
For a Fast & FREE Mortgage Pre-Approval Apply Now
Apply Now
 Apply Now
Apply NowFeatures
Building and Construction
- Covered Spaces: 0.00
- Exterior Features: Lighting, Other, Private Mailbox, Sliding Doors
- Fencing: Fenced, Wire, Wood
- Flooring: Vinyl, Wood
- Living Area: 1504.00
- Other Structures: Corral(s), Guest House, Shed(s), Storage
- Roof: Metal
Property Information
- Property Condition: Completed
Land Information
- Lot Features: Cleared, In County, Pasture, Private, Unpaved, Unincorporated, Zoned for Horses
School Information
- High School: Atlantic High
- Middle School: Silver Sands Middle
- School Elementary: Sweetwater Elem
Garage and Parking
- Garage Spaces: 1.00
- Open Parking Spaces: 0.00
- Parking Features: Boat, Driveway, RV Access/Parking
Eco-Communities
- Water Source: Canal/Lake For Irrigation, Public
Utilities
- Carport Spaces: 0.00
- Cooling: Wall/Window Unit(s)
- Heating: Ductless
- Sewer: Septic Tank
- Utilities: Cable Connected, Electricity Connected, Sewer Connected, Water Connected
Finance and Tax Information
- Home Owners Association Fee: 0.00
- Insurance Expense: 0.00
- Net Operating Income: 0.00
- Other Expense: 0.00
- Tax Year: 2024
Other Features
- Appliances: Dishwasher, Dryer, Electric Water Heater, Microwave, Range, Refrigerator, Washer
- Country: US
- Interior Features: Cathedral Ceiling(s), Ceiling Fans(s), Eat-in Kitchen, High Ceilings, Kitchen/Family Room Combo, Open Floorplan, Primary Bedroom Main Floor, Solid Wood Cabinets, Split Bedroom, Walk-In Closet(s), Window Treatments
- Legal Description: 24 16 32 S 342.02 FT OF W 685.08 FT OF SW 1/4 OF NW 1/4 PER OR 4425 PG 3869 PER OR 7338 PG 1461PER OR 7440 PG 0472 PER OR 7484 PG 4794 PER OR 7932 PG 1231 PER OR 8608 PG 2183
- Levels: One
- Area Major: 32128 - Port Orange/Daytona Beach
- Occupant Type: Owner
- Parcel Number: 6224-00-00-0140
- Style: Cabin
- View: Trees/Woods
- Views: 54
- Zoning Code: 01A
Similar Properties
Nearby Subdivisions
Ashton Lakes
Ashton Lakes Ph 04 Cypress
Browns Landing
Browns Landing Estate
Browns Landing Estates
Browns Lndg North
Coquina Cove
Cypress Head
Estates At Browns Landing
Forest Lake Preserve Ph 02
Forest Lake Preserve Ph 03
Four Seasons At Spruce Creek P
Glen Eagles Spruce Creek
Hawks Preserve
Hawks Preserveport Orange Pla
Lakes At Spruce Creek
No Subdivision
Not In Subdivision
Pinnacle Park
Port Orange Plantation
Port Orange Plantation Ph 01
Quiet Place In Country
Quiet Place In The Country
Royal Palm
Royal Palm Court Condo
Royal Palms Pud Phase 1 And 2
Sabal Creek
Sanctuary At Spruce Creek Lts
Sanctuary On Spruce Creek
Sawgrass Point
Spruce Creek
Spruce Creek Farms
Spruce Creek Fly In
Spruce Crk Un 02a
Sterling Chase
Sterling Chase Pud Ph 02
Sterling Chase Pud Ph I
Summer Trees
Summer Trees South Ph 02
The Sanctuary On Spruce Creek
Tomoka Farms
Villages Of Royal Palm
Vineyards
Vineyards Lts 0141
Waters Edge
Waters Edge Ph 02
Waters Edge Ph 06
Waters Edge Ph 10
Waters Edge Ph 11
Waters Edge Ph Ixb
Waters Edge Ph Xii
Wedgewood At Spruce Creek
Westport Reserve
Westport Reserve Phase 2c
Whispering Creek
Windsor Court At Spruce Creek
Windsor Hill
Windsor Hill Phase I
Woodhaven
Woodhaven Ph 1

- Broker IDX Sites Inc.
- 750.420.3943
- Toll Free: 005578193
- support@brokeridxsites.com



