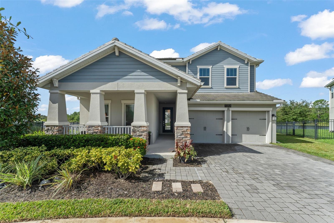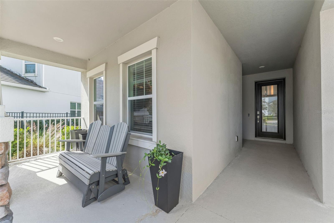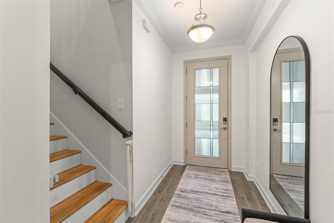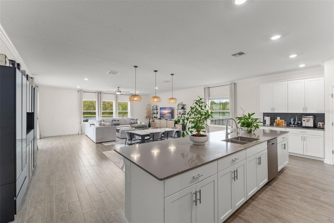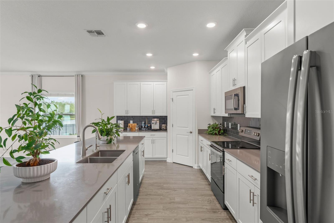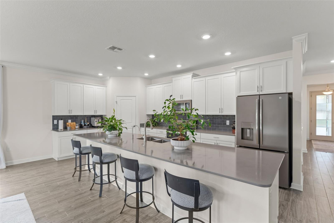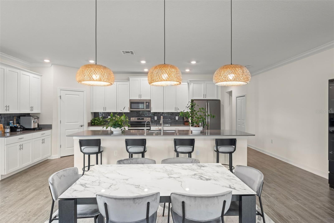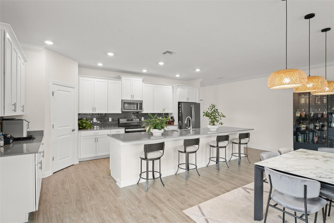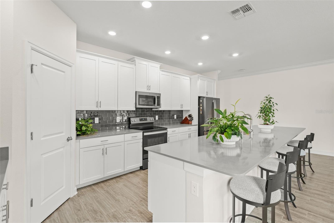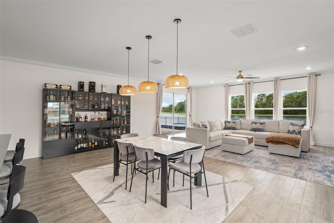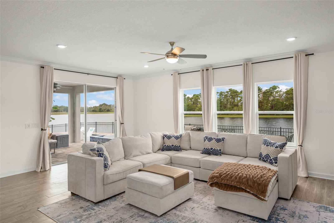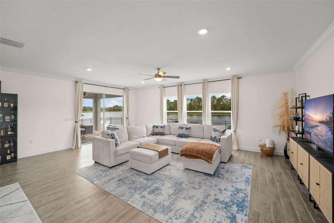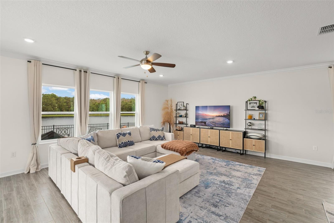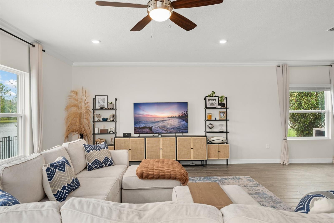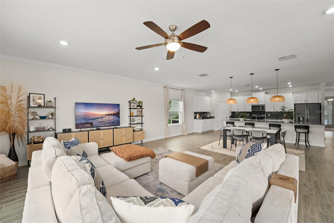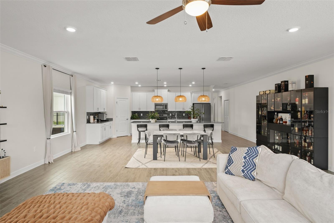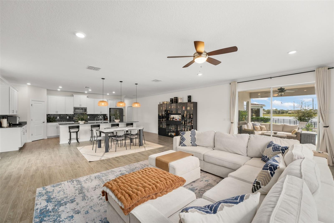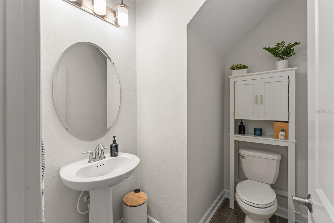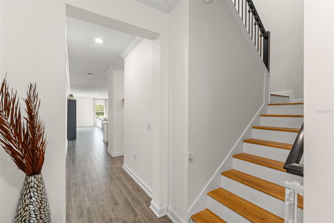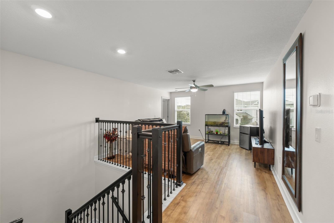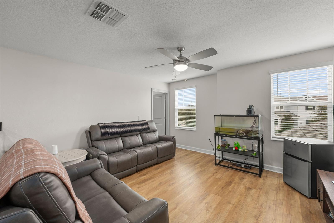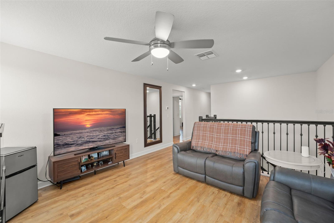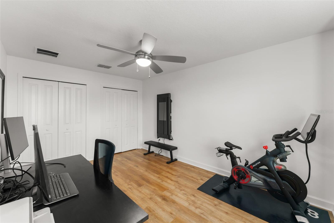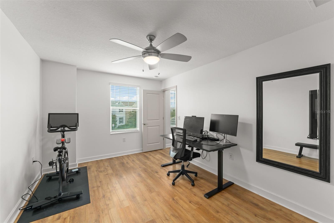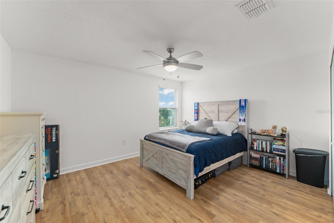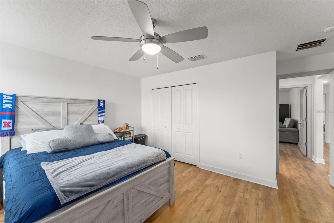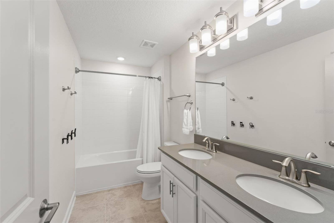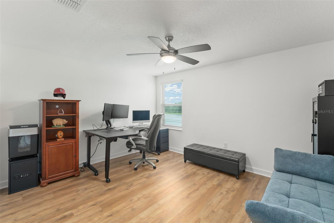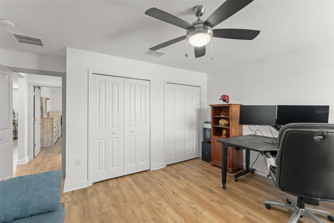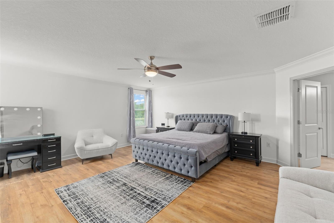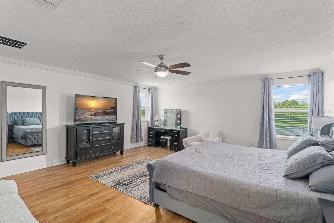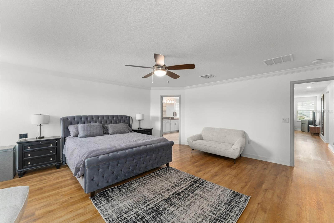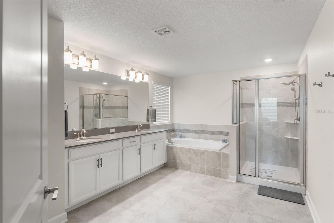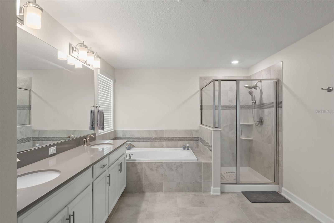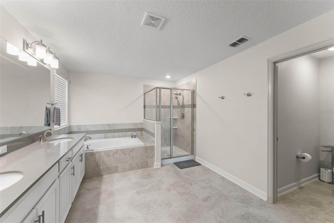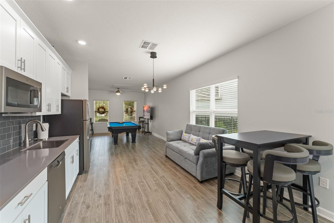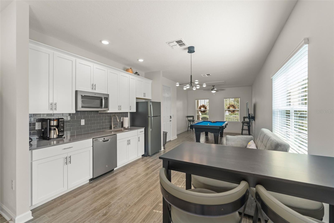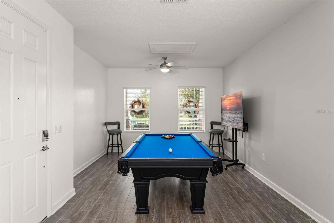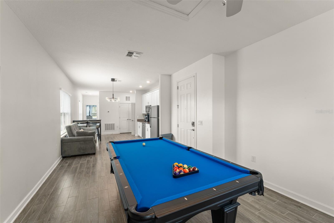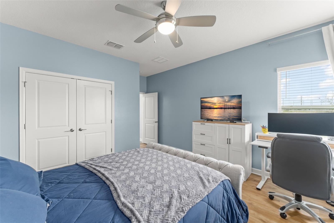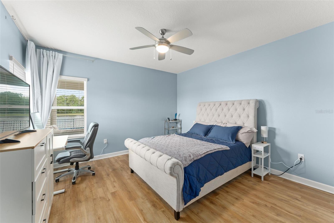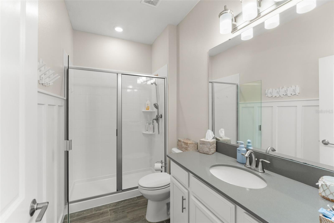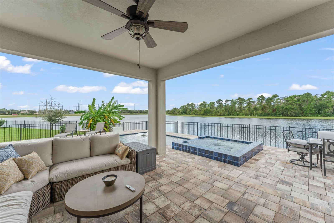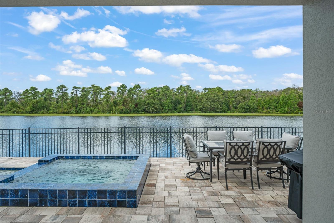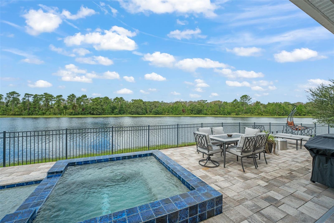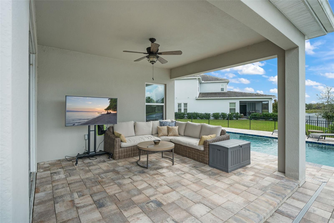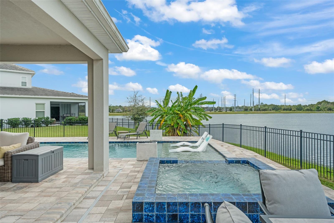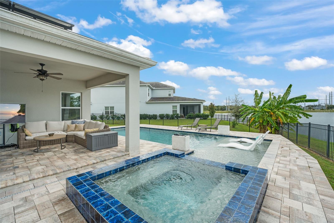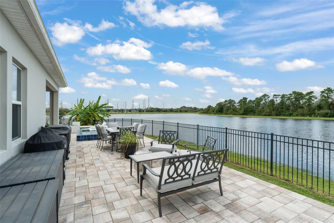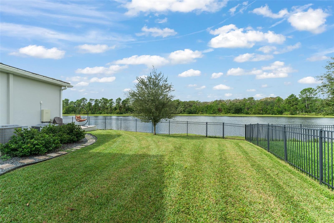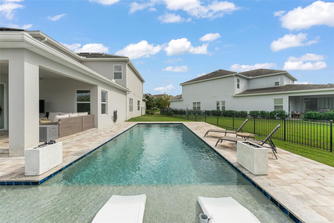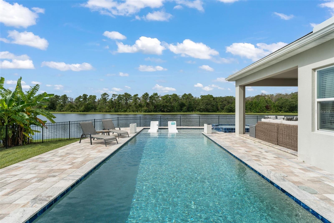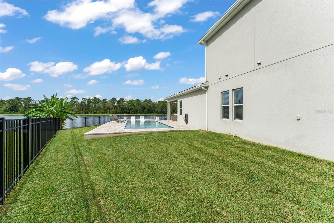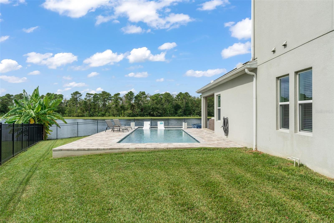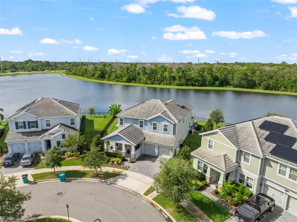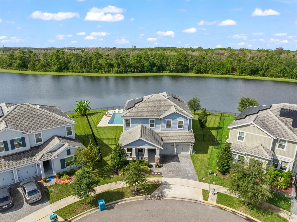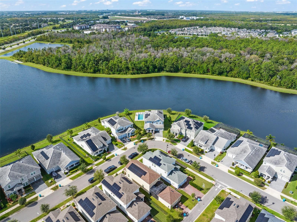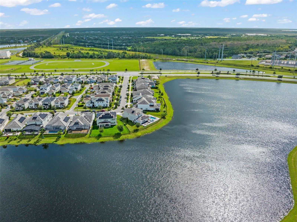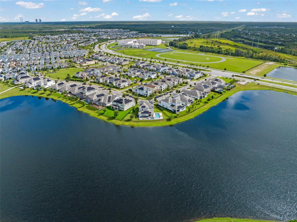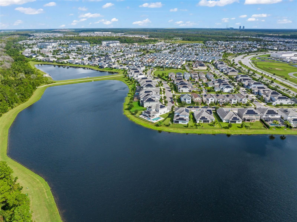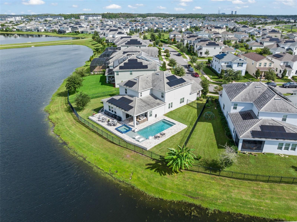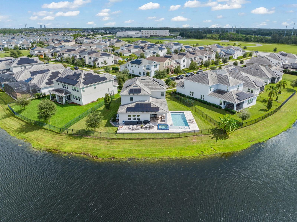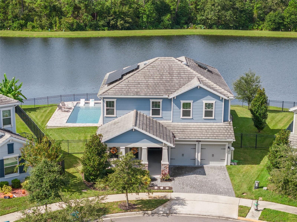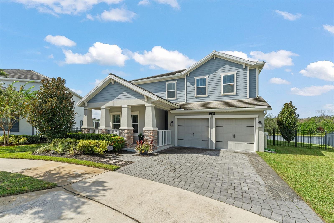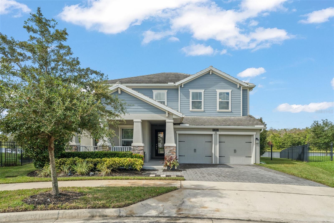11354 History Avenue, ORLANDO, FL 32832
Property Photos
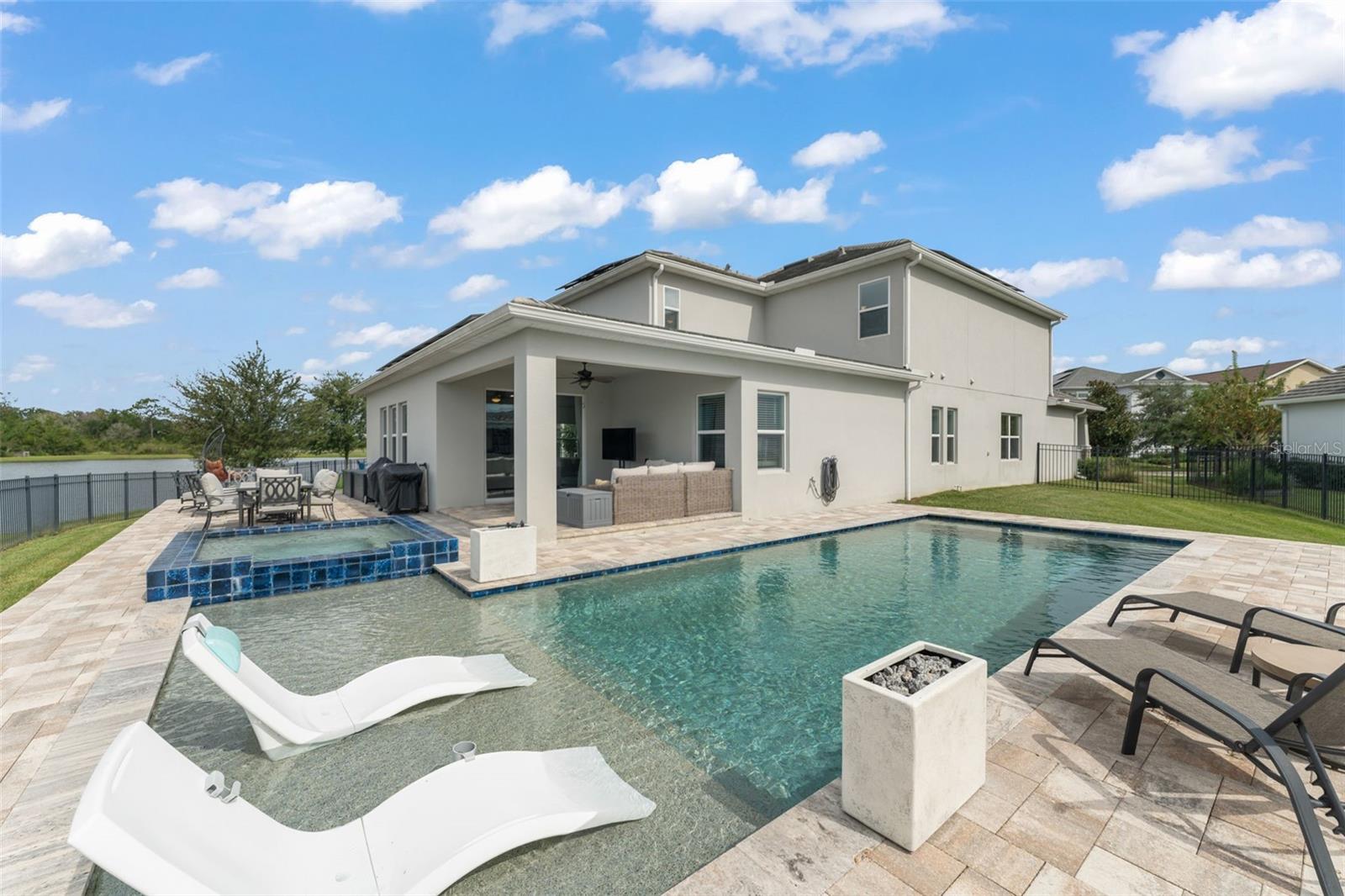
Would you like to sell your home before you purchase this one?
Priced at Only: $930,000
For more Information Call:
Address: 11354 History Avenue, ORLANDO, FL 32832
Property Location and Similar Properties
- MLS#: O6352729 ( Residential )
- Street Address: 11354 History Avenue
- Viewed: 24
- Price: $930,000
- Price sqft: $182
- Waterfront: Yes
- Wateraccess: Yes
- Waterfront Type: Pond
- Year Built: 2020
- Bldg sqft: 5106
- Bedrooms: 5
- Total Baths: 4
- Full Baths: 3
- 1/2 Baths: 1
- Garage / Parking Spaces: 3
- Days On Market: 19
- Additional Information
- Geolocation: 28.4202 / -81.2155
- County: ORANGE
- City: ORLANDO
- Zipcode: 32832
- Subdivision: Storey Pkph 5
- Elementary School: Sun Blaze Elementary
- Middle School: Innovation Middle School
- High School: Lake Nona High
- Provided by: KELLER WILLIAMS REALTY AT THE PARKS
- Contact: Thomas Nickley, Jr
- 407-629-4420

- DMCA Notice
-
DescriptionStunning next generation waterfront pool home overlooking conservation in the highly desirable storey park community in lake nona! Built in 2020, this contemporary 5 bedroom, 3. 5 bathroom two story pool home showcases the sought after independence ii floorplan with 3,895 square feet of refined living space, combining thoughtful design, modern efficiency, & resort style living, with a rare 3 car tandem garage and a mother in law/ guest suite with a separate entrance, bedroom, living area, kitchenette, and washer and dryer. The main home features an open concept floorplan integrating the kitchen with the living and dining areas where large windows draw in natural light and capture the breathtaking pond and conservation views. The chef inspired kitchen is designed for both style and function, complete with a walk in pantry, an oversized island, quartz countertops, stainless steel appliances, subway tile backsplash, and a reverse osmosis water filtration system. Upstairs, the spacious primary bedroom feels like a sanctuary with an ensuite bath with dual sinks, a bathtub and a walk in shower. The 3 other bedrooms are generous sized while the loft offers flexibility for a home office, play area, or media room. The laundry room is also located on the second floor for convenience. Step outside to your fenced in backyard oasis with a covered lanai and a custom designed saltwater pool with a sunshelf and a spa, and plenty of green space for pets or outdoor play. Residents of storey park enjoy world class amenities including a clubhouse, resort style pool, fitness center, tennis courts, dog parks, nature trails, playgrounds, and year round community events. Situated in a prime location amidst the vibrant lake nona community, within minutes from the medical city, and with easy access to lake nonas top rated schools and numerous shopping, dining and entertainment options, and all that central florida has to offer, this home is not to miss! **this house comes with a reduced rate through the seller's preferred lender. This is a lender paid rate buydown that reduces the buyer's interest rate and monthly payment. **
Payment Calculator
- Principal & Interest -
- Property Tax $
- Home Insurance $
- HOA Fees $
- Monthly -
For a Fast & FREE Mortgage Pre-Approval Apply Now
Apply Now
 Apply Now
Apply NowFeatures
Building and Construction
- Covered Spaces: 0.00
- Exterior Features: Rain Gutters, Sidewalk, Sliding Doors
- Fencing: Fenced
- Flooring: Luxury Vinyl, Tile
- Living Area: 3979.00
- Roof: Tile
Land Information
- Lot Features: Landscaped, Sidewalk
School Information
- High School: Lake Nona High
- Middle School: Innovation Middle School
- School Elementary: Sun Blaze Elementary
Garage and Parking
- Garage Spaces: 3.00
- Open Parking Spaces: 0.00
Eco-Communities
- Pool Features: Heated, In Ground, Salt Water
- Water Source: Public
Utilities
- Carport Spaces: 0.00
- Cooling: Central Air
- Heating: Central, Electric
- Pets Allowed: Yes
- Sewer: Public Sewer
- Utilities: Cable Available, Electricity Connected, Sewer Connected, Water Connected
Amenities
- Association Amenities: Trail(s)
Finance and Tax Information
- Home Owners Association Fee: 292.82
- Insurance Expense: 0.00
- Net Operating Income: 0.00
- Other Expense: 0.00
- Tax Year: 2024
Other Features
- Appliances: Dishwasher, Dryer, Microwave, Range, Refrigerator, Washer
- Association Name: Storey Park by Lennar/Becky Black
- Association Phone: 407-773-0089
- Country: US
- Furnished: Unfurnished
- Interior Features: Ceiling Fans(s), Crown Molding, Eat-in Kitchen, High Ceilings, Living Room/Dining Room Combo, Open Floorplan, PrimaryBedroom Upstairs, Split Bedroom, Stone Counters, Walk-In Closet(s)
- Legal Description: STOREY PARK - PHASE 5 101/96 LOT 584
- Levels: Two
- Area Major: 32832 - Orlando/Moss Park/Lake Mary Jane
- Occupant Type: Owner
- Parcel Number: 09-24-31-8985-05-840
- View: Trees/Woods, Water
- Views: 24
- Zoning Code: PD
Similar Properties
Nearby Subdivisions
5783/3396 Error In Legal W 235
57833396 Error In Legal W 235.
Belle Vie
Eagle Creek
Eagle Creek Village J K Phase
Eagle Crk
Eagle Crk Mere Pkwy Ph 2a1
Eagle Crk Ph 01 Village G
Eagle Crk Ph 01a
Eagle Crk Ph 01b
Eagle Crk Ph 01cvlg D
Eagle Crk Village 1
Eagle Crk Village 1 Ph 2
Eagle Crk Village G Ph 2
Eagle Crk Village I
Eagle Crk Village J K Ph 2b1
Eagle Crk Village K Ph 1a
East Pknbrhds 06 07
Enclavemoss Park Ph 02b
F Eagle Crk Village G Ph 2
Isle Of Pines
Isle Of Pines Fifth Add
Isle Of Pines Sixth Add
Isle Of Pines Third Add
Isle Pines
Lake And Pines Estates
Lake Mary Jane Estates
Lake Mary Jane Shores
Live Oak Estates
Meridian Parks Phase 6
Moss Park
Moss Park Lndgs A C E F G H I
Moss Park Preserve Ph 2
Moss Park Rdg
Moss Park Reserve Ph 2
North Shore At Lake Hart Parce
North Shore At Lake Hart Prcl
North Shorelk Hart Prcl 03 Ph
North Shorelk Hart Prcl 08
Northshorelk Hart Prcl 07ph 02
Oaksmoss Park
Oaksmoss Park Ph N2 O
Park Nbrhd 05
Randal Park
Randal Park Ph 1
Randal Park Ph 1b
Randal Park Ph 4
Randal Park Ph 5
Starwocd Ph N1a
Starwood Ph N-14
Starwood Ph N14
Starwood Ph N1b South
Starwood Phase N
Storey Park
Storey Park Ph 1
Storey Park Ph 1 Prcl K
Storey Park Ph 2
Storey Park Ph 2 Prcl K
Storey Park Ph 3
Storey Park Ph 3 Prcl K
Storey Park Ph 4
Storey Park Phase 3
Storey Park Prcl K Ph 1
Storey Pkpcl K Ph 1
Storey Pkpcl L
Storey Pkpcl L Ph 4
Storey Pkph 4
Storey Pkph 4 Prcl L
Storey Pkph 5
Stratford Pointe

- Broker IDX Sites Inc.
- 750.420.3943
- Toll Free: 005578193
- support@brokeridxsites.com



