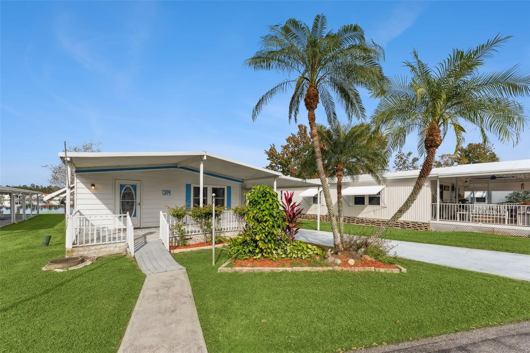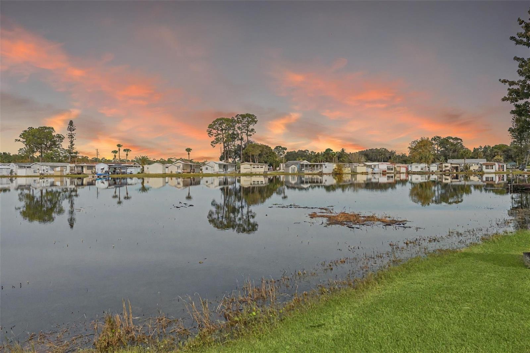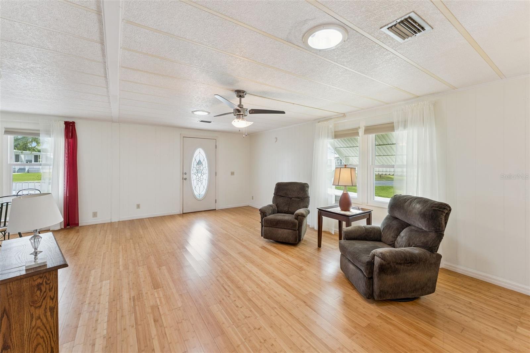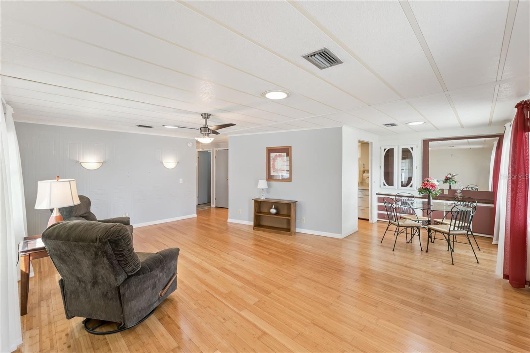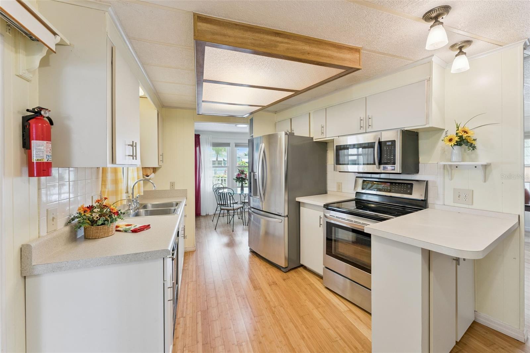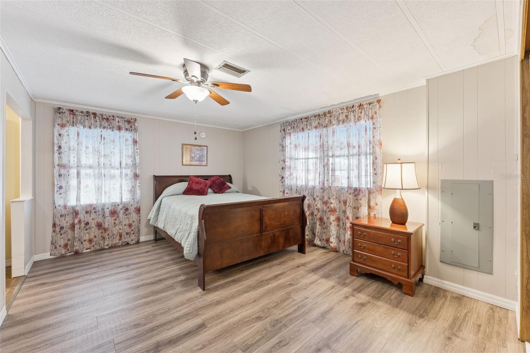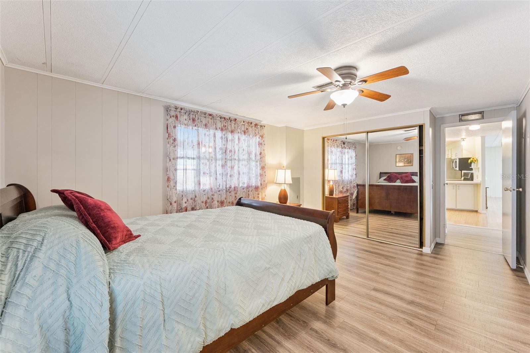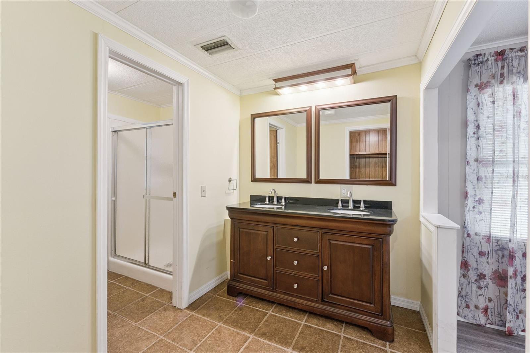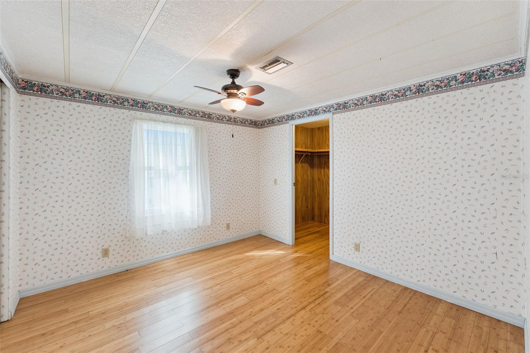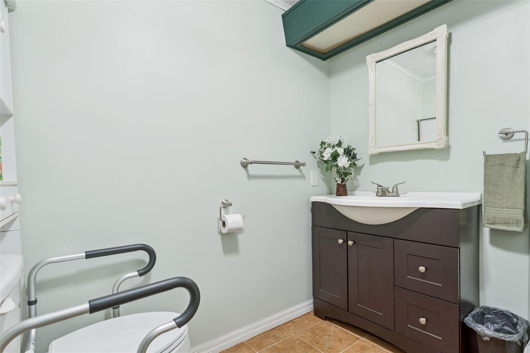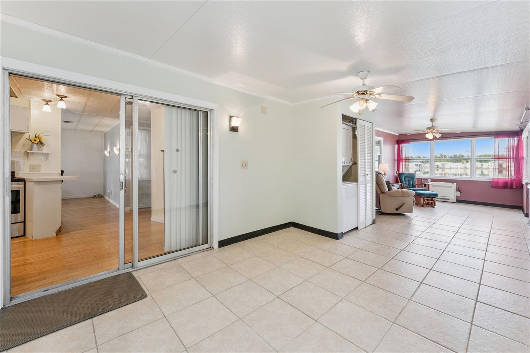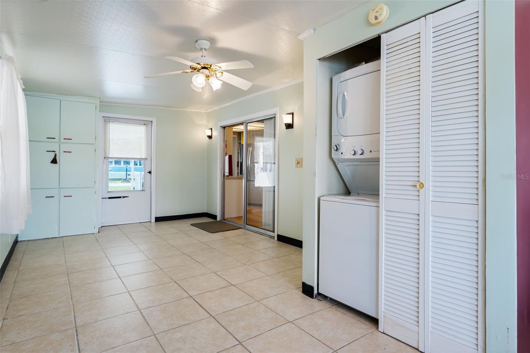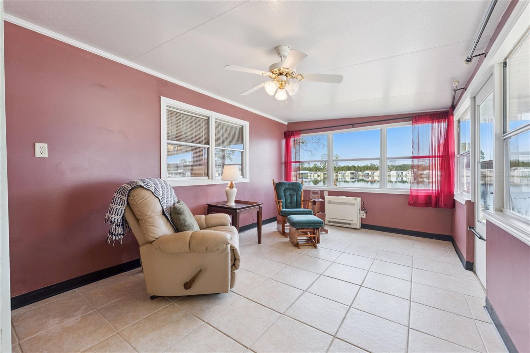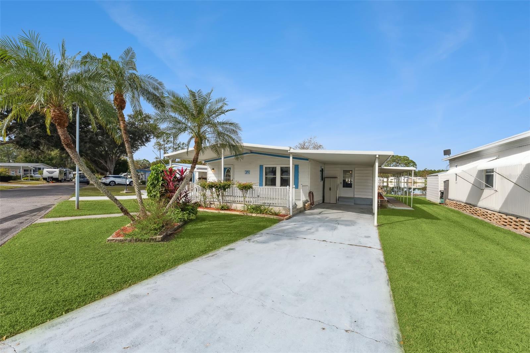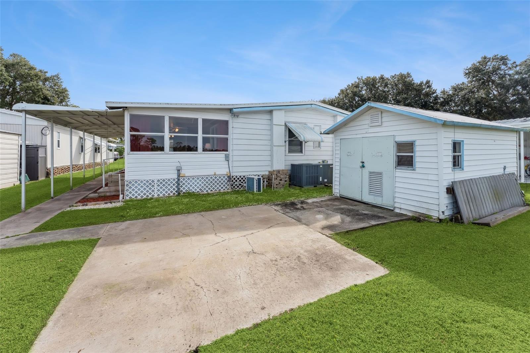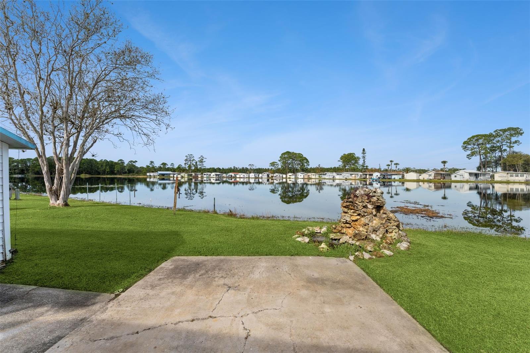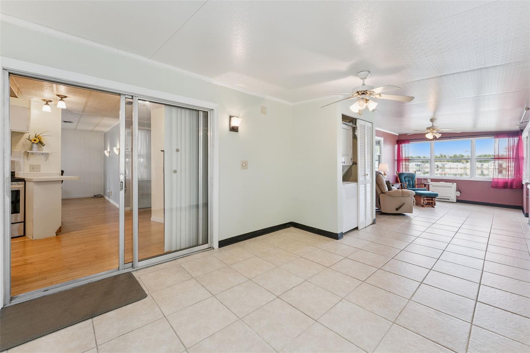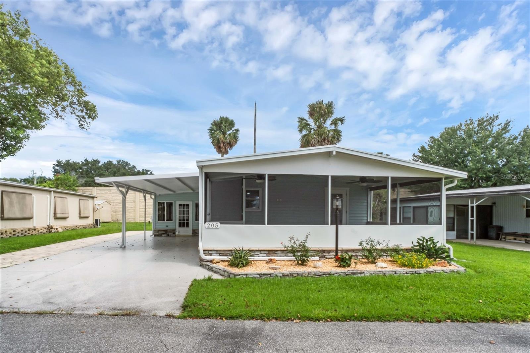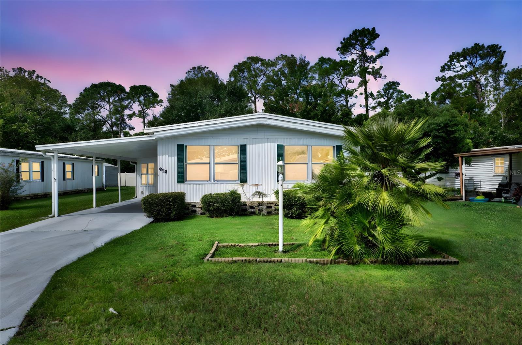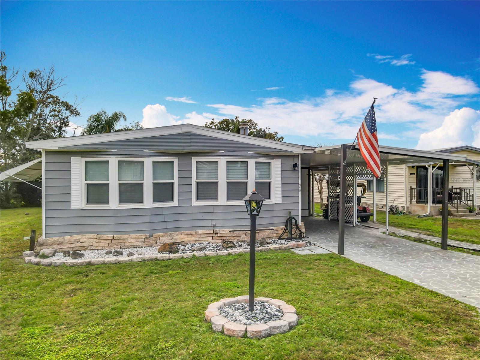314 Lakeview Drive, OSTEEN, FL 32764
Property Photos
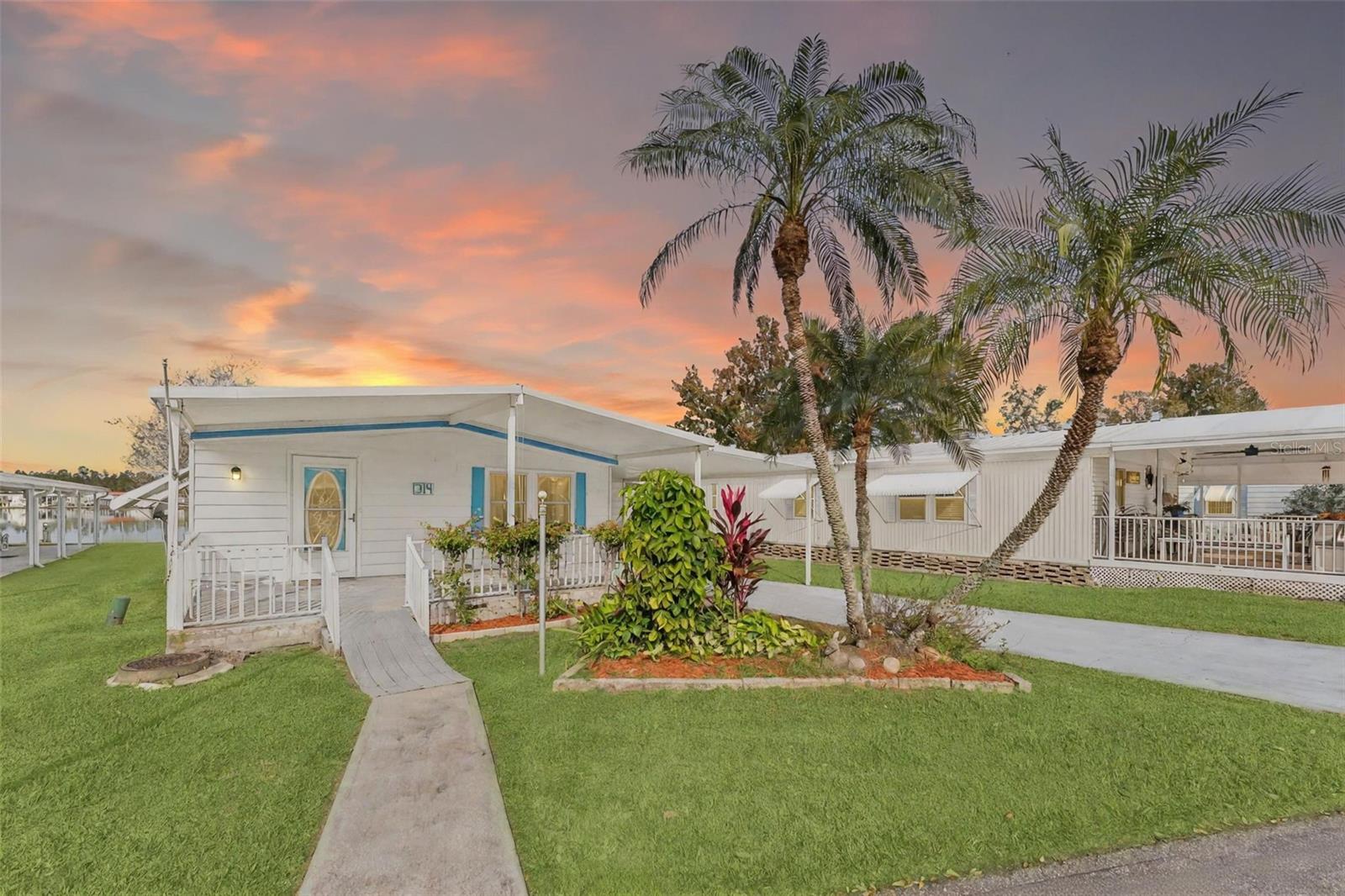
Would you like to sell your home before you purchase this one?
Priced at Only: $172,000
For more Information Call:
Address: 314 Lakeview Drive, OSTEEN, FL 32764
Property Location and Similar Properties
- MLS#: O6352291 ( Residential )
- Street Address: 314 Lakeview Drive
- Viewed: 18
- Price: $172,000
- Price sqft: $85
- Waterfront: No
- Year Built: 1978
- Bldg sqft: 2030
- Bedrooms: 2
- Total Baths: 2
- Full Baths: 2
- Garage / Parking Spaces: 2
- Days On Market: 14
- Additional Information
- Geolocation: 28.8392 / -81.1735
- County: VOLUSIA
- City: OSTEEN
- Zipcode: 32764
- Subdivision: Kove Estates Coop
- Provided by: LPT REALTY, LLC
- Contact: Michelle Ingrassia
- 877-366-2213

- DMCA Notice
-
DescriptionDreaming of Living on the Lake? Well, let's make your DREAMS come true. This adorable home features 2 Bedrooms, 2 Bathrooms, Large Living room, Dining Room combination. Kitchen with updated appliances, Large Florida room with tons of natural light and views of the Lake. Newer Roof, Newer HVAC, Bamboo Flooring, Beautiful covered front porch perfect for entertaining friends after a Golf game. Storage Shed for all your extras. Kove Estates a vibrant 55+ Co Op community, friendly active environment offering resort style living in a gated Golf Course community. As a resident of Kove Estate, you will enjoy free 9 hole golf, two pools, tennis courts, pickleball, community events, Clubhouse, Library, Beautiful Lake Sunsets. The community is conveniently located off SR415, minutes to Sanford, Deltona, New Smyrna Beach, close to shopping, dining, medical facilities, and attractions such as the Daytona International Speedway, the Kennedy Space Center, and the Orlando theme parks. Perfect for anyone looking for a peaceful and convenient lifestyle. Call today to view!
Payment Calculator
- Principal & Interest -
- Property Tax $
- Home Insurance $
- HOA Fees $
- Monthly -
For a Fast & FREE Mortgage Pre-Approval Apply Now
Apply Now
 Apply Now
Apply NowFeatures
Building and Construction
- Covered Spaces: 0.00
- Exterior Features: Storage
- Flooring: Bamboo, Laminate
- Living Area: 1526.00
- Roof: Membrane
Garage and Parking
- Garage Spaces: 0.00
- Open Parking Spaces: 0.00
Eco-Communities
- Water Source: Private
Utilities
- Carport Spaces: 2.00
- Cooling: Central Air
- Heating: Heat Pump
- Pets Allowed: Breed Restrictions, Cats OK, Dogs OK, Number Limit, Size Limit
- Sewer: Private Sewer
- Utilities: Electricity Connected, Private, Public, Sewer Connected, Water Connected
Amenities
- Association Amenities: Clubhouse, Gated, Golf Course, Laundry, Pickleball Court(s), Pool, Racquetball, Recreation Facilities, Shuffleboard Court, Storage, Tennis Court(s)
Finance and Tax Information
- Home Owners Association Fee Includes: Pool, Escrow Reserves Fund, Private Road, Sewer, Trash, Water
- Home Owners Association Fee: 339.00
- Insurance Expense: 0.00
- Net Operating Income: 0.00
- Other Expense: 0.00
- Tax Year: 2024
Other Features
- Appliances: Dishwasher, Dryer, Electric Water Heater, Range, Refrigerator, Washer
- Association Name: Tina McDowell
- Association Phone: 407-322-6539
- Country: US
- Interior Features: Ceiling Fans(s), Living Room/Dining Room Combo, Primary Bedroom Main Floor, Thermostat, Walk-In Closet(s)
- Legal Description: LOT M-121 KOVE ESTATES CO-OP PER OR 5043 PG 1016 PER OR 6703 PG 0118 PER OR 6737 PG 0020
- Levels: One
- Area Major: 32764 - Osteen
- Occupant Type: Vacant
- Parcel Number: 9113-01-00-1210
- Views: 18
- Zoning Code: MH-1
Similar Properties
Nearby Subdivisions

- Broker IDX Sites Inc.
- 750.420.3943
- Toll Free: 005578193
- support@brokeridxsites.com



