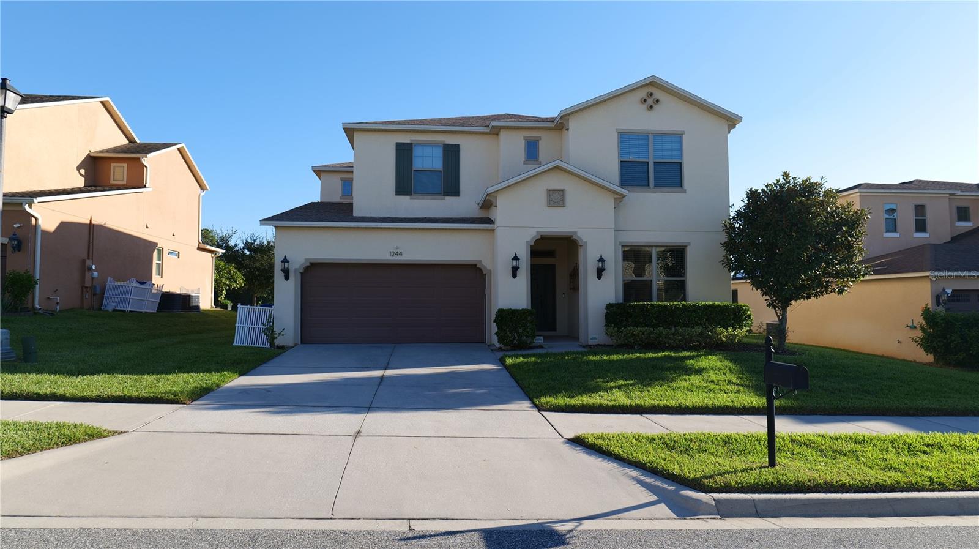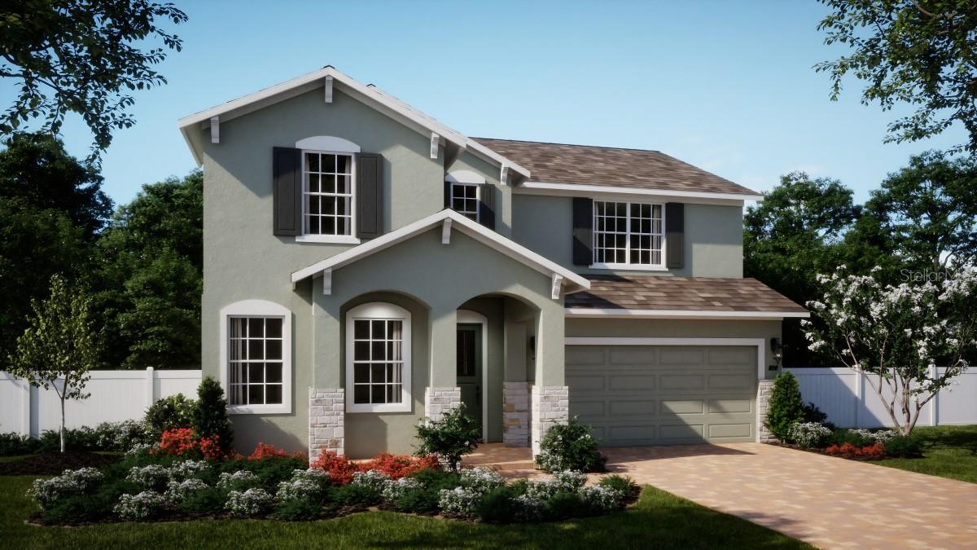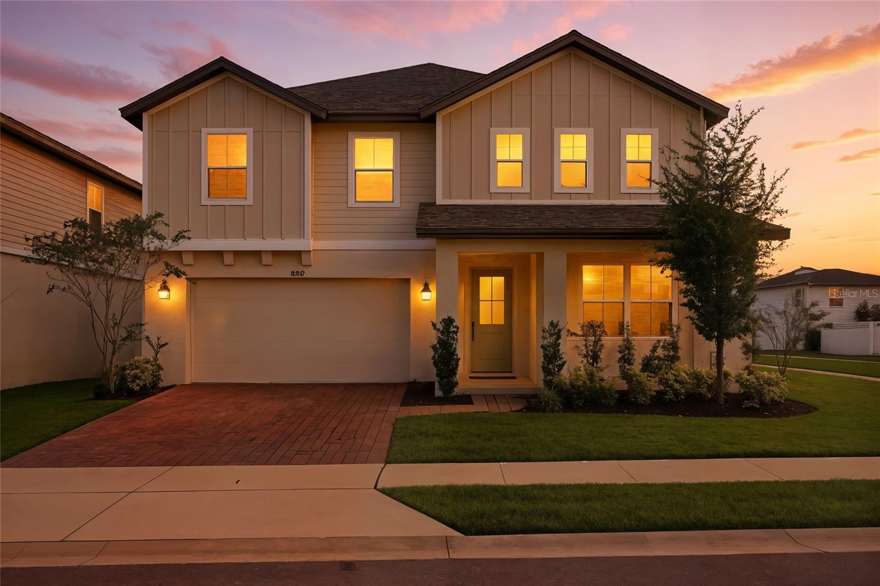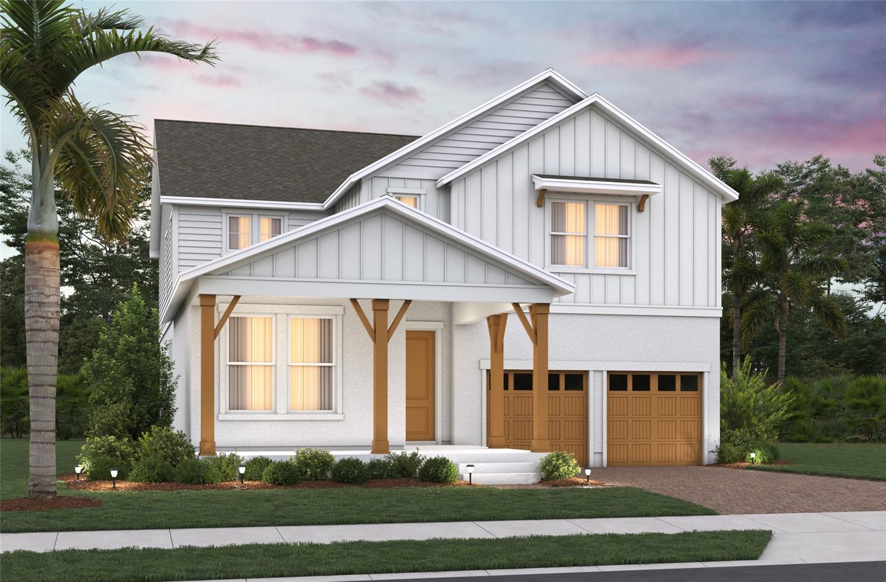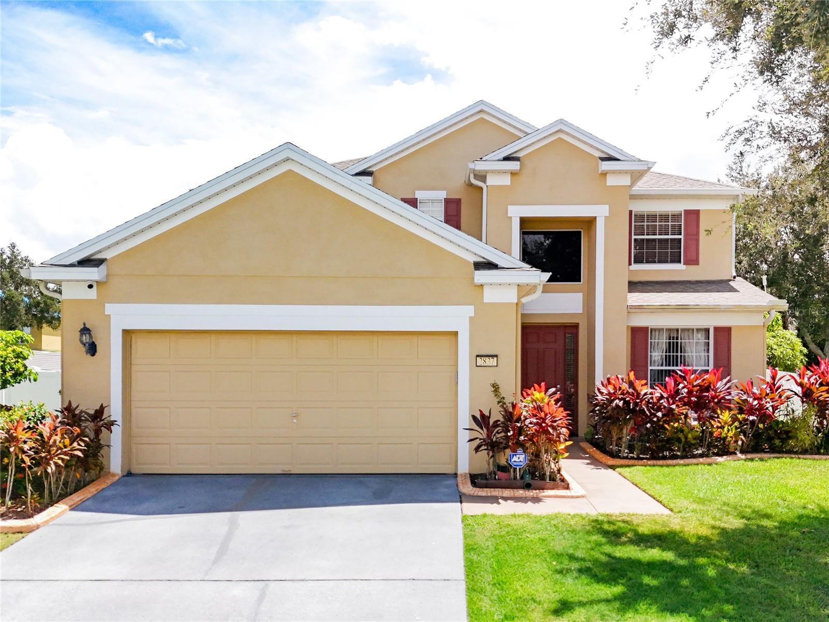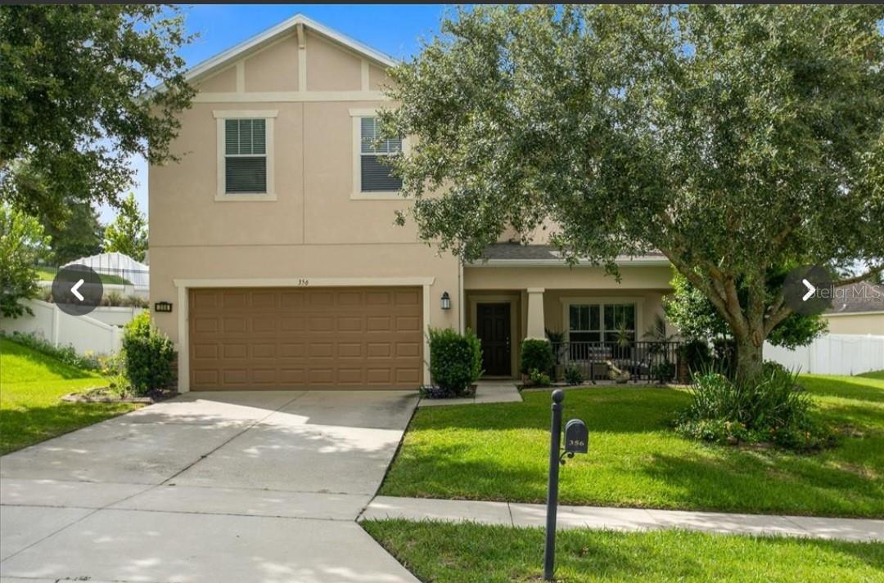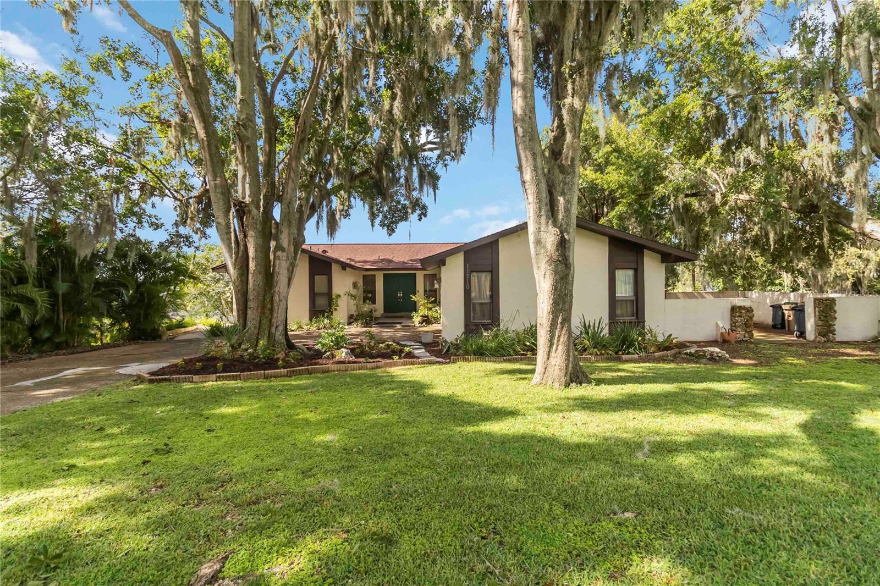1432 Shira Road, MINNEOLA, FL 34715
Property Photos

Would you like to sell your home before you purchase this one?
Priced at Only: $562,990
For more Information Call:
Address: 1432 Shira Road, MINNEOLA, FL 34715
Property Location and Similar Properties
- MLS#: O6350328 ( Residential )
- Street Address: 1432 Shira Road
- Viewed: 32
- Price: $562,990
- Price sqft: $187
- Waterfront: No
- Year Built: 2020
- Bldg sqft: 3008
- Bedrooms: 4
- Total Baths: 3
- Full Baths: 2
- 1/2 Baths: 1
- Garage / Parking Spaces: 3
- Days On Market: 24
- Additional Information
- Geolocation: 28.5853 / -81.7367
- County: LAKE
- City: MINNEOLA
- Zipcode: 34715
- Subdivision: Ardmore Reserve Ph Iii
- Elementary School: Grassy Lake Elementary
- High School: East Ridge High
- Provided by: CHARLES RUTENBERG REALTY ORLANDO
- Contact: Tameka Conley
- 407-622-2122

- DMCA Notice
-
DescriptionMove in ready home, seller motivated! Welcome home to 1432 shira road in the beautiful ardmore reserve community! This stunning 4 bedroom, 2. 5 bath residence built in 2020, featuring a 3 car garage and loaded with upgrades! Nestled on a 70 ft wide homesite , this home offers extra space between neighbors and a large, fully fenced oversized backyardperfect for entertaining, pets, or relaxing outdoors. Step inside to find soaring 9. 4 ft ceilings, luxury laminate wood stairs, beautiful quartz countertops throughout, accent walls in family room and stairway, plantation shutters on sliding glass doors and many more upgrades throughout the home. The modern digital shower system adds a luxurious touch, while the natural gas community ensures efficiency and comfort year round. Located in a desirable community with resort style amenities including a sparkling pool and playground, youll love coming home every day. With low hoa fees of just $193 a quarter, this home offers incredible value and lifestyle. Convenience is at your doorstep publix and starbucks are just 1 mile away, and lakeridge winery is less than 5 miles from home. Enjoy quick access to major highways, local shopping, restaurants, schools, hospitals, and more. Why wait to build when this move in ready home has it all? Schedule your private tour today and fall in love with your next home! This home is under video and audio surveillance. Dont delay call today to schedule a showing today before this opportunity passes you by! *if exact square footage and room size is a concern the home should be independently measured by buyer or buyers agent. Information deemed reliable but not guaranteed. Parties are advised to verify. *the following items do not convey with the home: washer, dryer, cameras throughout the home, deep freezer and refrigerator in the garage.
Payment Calculator
- Principal & Interest -
- Property Tax $
- Home Insurance $
- HOA Fees $
- Monthly -
For a Fast & FREE Mortgage Pre-Approval Apply Now
Apply Now
 Apply Now
Apply NowFeatures
Building and Construction
- Builder Model: New Castle
- Builder Name: Hanover
- Covered Spaces: 0.00
- Exterior Features: Rain Gutters, Sidewalk, Sliding Doors
- Fencing: Vinyl
- Flooring: Carpet, Ceramic Tile
- Living Area: 2586.00
- Roof: Shingle
School Information
- High School: East Ridge High
- School Elementary: Grassy Lake Elementary
Garage and Parking
- Garage Spaces: 3.00
- Open Parking Spaces: 0.00
- Parking Features: Garage Door Opener
Eco-Communities
- Water Source: None
Utilities
- Carport Spaces: 0.00
- Cooling: Central Air
- Heating: Heat Pump
- Pets Allowed: Breed Restrictions
- Sewer: Public Sewer
- Utilities: Cable Available, Natural Gas Connected
Finance and Tax Information
- Home Owners Association Fee: 193.00
- Insurance Expense: 0.00
- Net Operating Income: 0.00
- Other Expense: 0.00
- Tax Year: 2024
Other Features
- Appliances: Dishwasher, Disposal, Range, Refrigerator
- Association Name: Artemis Lifestyles
- Country: US
- Interior Features: PrimaryBedroom Upstairs, Solid Surface Counters, Thermostat, Walk-In Closet(s)
- Legal Description: ARDMORE RESERVE PHASE III A REPLAT PB 69 PG 12-14 LOT 115 ORB 5497 PG 917
- Levels: Two
- Area Major: 34715 - Minneola
- Occupant Type: Owner
- Parcel Number: 08-22-26-0302-000-11500
- Views: 32
Similar Properties
Nearby Subdivisions
Apshawa Groves
Ardmore Reserve
Ardmore Reserve Ph I
Ardmore Reserve Ph Iii
Ardmore Reserve Ph Iv
Ardmore Reserve Ph Lli
Ardmore Reserve Phas Ii Replat
Ardmore Reserve Phase
Cyrene At Minneola
Del Webb Minneola
Del Webb Minneola Ph 2
Del Webb Phase 2
High Point Community
High Pointe Ph 03 Aka High Poi
Hills Of Minneola
Minneola High Pointe Ph 01 Lt
Minneola Highland Oaks Ph 03
Minneola Hills Ph 2a
Minneola Hodges Sub
Minneola Lakewood Ridge Ph 06
Minneola Lakewood Ridge Sub
Minneola Oak Valley Ph 04b Lt
Minneola Parkside Ii Sub
Minneola Pine Bluff Ph 03
Minneola Sunset Shores Sub
Minneola Waterford Landing Sub
No
Oak Valley Ph 01
Oak Valley Ph 04
Oak Valley Ph Ia
Oak Vly Ph 4b
Overlook At Grassy Lake
Overlook/grassy Lake
Overlookgrassy Lake
Park View At The Hills
Park View At The Hills Ph 3
Park View/the Hills Ph 3
Park Viewthe Hills Ph 2 A
Park Viewthe Hills Ph 3
Plum Lake Estates Sub
Quail Valley Ph 02 Lt 101
Quail Valley Phase Iii
Reservelk Rdg
Reserveminneola Ph 2a2c
Reserveminneola Ph 2c Rep
Reserveminneola Ph 3a
Reserveminneola Ph 4
The Hills Of Minneola
The Reserve At Lake Ridge
Villages At Minneola Hills
Villages/minneola Hills Ph 4
Villagesminneola Hills Ph 1a
Villagesminneola Hills Ph 1b
Villagesminneola Hills Ph 2b
Villagesminneola Hills Ph 4

- Broker IDX Sites Inc.
- 750.420.3943
- Toll Free: 005578193
- support@brokeridxsites.com








































