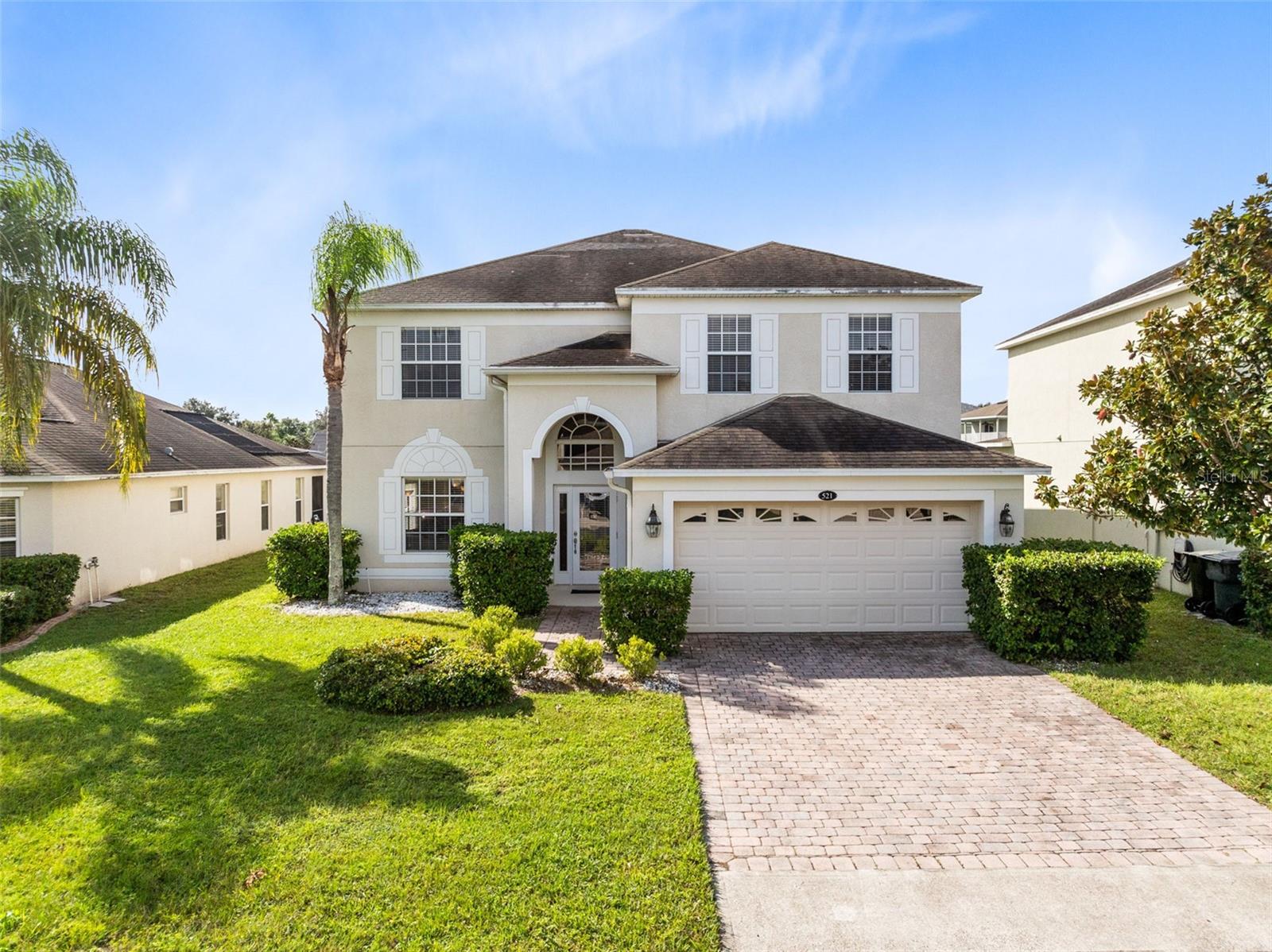521 Fairhaven Drive, DAVENPORT, FL 33837
Property Photos

Would you like to sell your home before you purchase this one?
Priced at Only: $530,000
For more Information Call:
Address: 521 Fairhaven Drive, DAVENPORT, FL 33837
Property Location and Similar Properties
- MLS#: O6349824 ( Residential )
- Street Address: 521 Fairhaven Drive
- Viewed: 27
- Price: $530,000
- Price sqft: $147
- Waterfront: No
- Year Built: 2008
- Bldg sqft: 3615
- Bedrooms: 6
- Total Baths: 3
- Full Baths: 3
- Days On Market: 37
- Additional Information
- Geolocation: 28.2275 / -81.5572
- County: POLK
- City: DAVENPORT
- Zipcode: 33837
- Subdivision: Draytonpreston Woods At Provid
- Elementary School: Loughman Oaks Elem
- Middle School: Boone
- High School: Ridge Community Senior

- DMCA Notice
-
DescriptionThis fully furnished and only used as the owner's vacation home at the desirable community of Providence is a real steal! You will not be able to find more value for your dollars. Step into the elegance and comfort of this 6 bedrooms and and 3 bathrooms home; five bedrooms and laundry room are located on the second floor as well as another bedroom on the first floor that can be used as mother in law suite or guest room. The possibilities are endless. The spacious kitchen parades beautiful maple wood cabinets accentuated with granite counter tops, stainless steel appliances with a newer refrigerator and two walk in pantries. This immaculate house is upgraded with two brand NEW AC units, new pool pump, a new washer and an upgraded sprinkler system. The large Master Bedroom has a private bathroom with twin vanities, garden tub, separate walk in shower and his and hers walk in closets. Sit at the inviting lanai and enjoy a breathless view of the pond or enjoy the heated pool and hot tub. The house is located at one of Central Florida's best golf communities. Providence has received the Grand Award for Community Development at the Orlando Parade of Homes for years. Living at this gated community gives residents access to tennis courts, playground, fitness center, activity room, country club with its bar and restaurant, and 2 pools / 25 meter lap pool and resort style pool featuring 2 slides and splash area. Don't miss the chance to call this exquisite home yours!
Payment Calculator
- Principal & Interest -
- Property Tax $
- Home Insurance $
- HOA Fees $
- Monthly -
For a Fast & FREE Mortgage Pre-Approval Apply Now
Apply Now
 Apply Now
Apply NowFeatures
Building and Construction
- Builder Name: Lennar
- Covered Spaces: 0.00
- Exterior Features: French Doors, Lighting, Private Mailbox, Rain Gutters, Sidewalk, Sprinkler Metered
- Flooring: Carpet, Ceramic Tile, Tile
- Living Area: 2998.00
- Roof: Shingle
Land Information
- Lot Features: City Limits, Landscaped, Sidewalk, Paved
School Information
- High School: Ridge Community Senior High
- Middle School: Boone Middle
- School Elementary: Loughman Oaks Elem
Garage and Parking
- Garage Spaces: 2.00
- Open Parking Spaces: 0.00
- Parking Features: Garage Door Opener
Eco-Communities
- Pool Features: Child Safety Fence, Heated, In Ground, Lighting, Salt Water, Screen Enclosure, Solar Heat
- Water Source: Public
Utilities
- Carport Spaces: 2.00
- Cooling: Central Air
- Heating: Central, Electric
- Pets Allowed: Yes
- Sewer: Public Sewer
- Utilities: Electricity Connected, Public, Sewer Connected, Sprinkler Meter, Water Connected
Amenities
- Association Amenities: Clubhouse, Fence Restrictions, Fitness Center, Gated, Golf Course, Pool, Security, Tennis Court(s)
Finance and Tax Information
- Home Owners Association Fee Includes: Guard - 24 Hour, Pool, Security
- Home Owners Association Fee: 430.00
- Insurance Expense: 0.00
- Net Operating Income: 0.00
- Other Expense: 0.00
- Tax Year: 2024
Other Features
- Appliances: Dishwasher, Disposal, Dryer, Electric Water Heater, Freezer, Ice Maker, Microwave, Range, Refrigerator, Washer
- Association Name: Artemis Lifestyle
- Association Phone: 4077052190
- Country: US
- Interior Features: Ceiling Fans(s), Eat-in Kitchen, Kitchen/Family Room Combo, Living Room/Dining Room Combo, Open Floorplan, PrimaryBedroom Upstairs, Solid Wood Cabinets, Stone Counters, Walk-In Closet(s)
- Legal Description: DRAYTON-PRESTON WOODS AT PROVIDENCE PB 138 PGS 29-36 LOT 212
- Levels: Two
- Area Major: 33837 - Davenport
- Occupant Type: Vacant
- Parcel Number: 27-26-13-704003-002120
- Style: Patio Home, Traditional
- View: Water
- Views: 27

- Broker IDX Sites Inc.
- 750.420.3943
- Toll Free: 005578193
- support@brokeridxsites.com











































