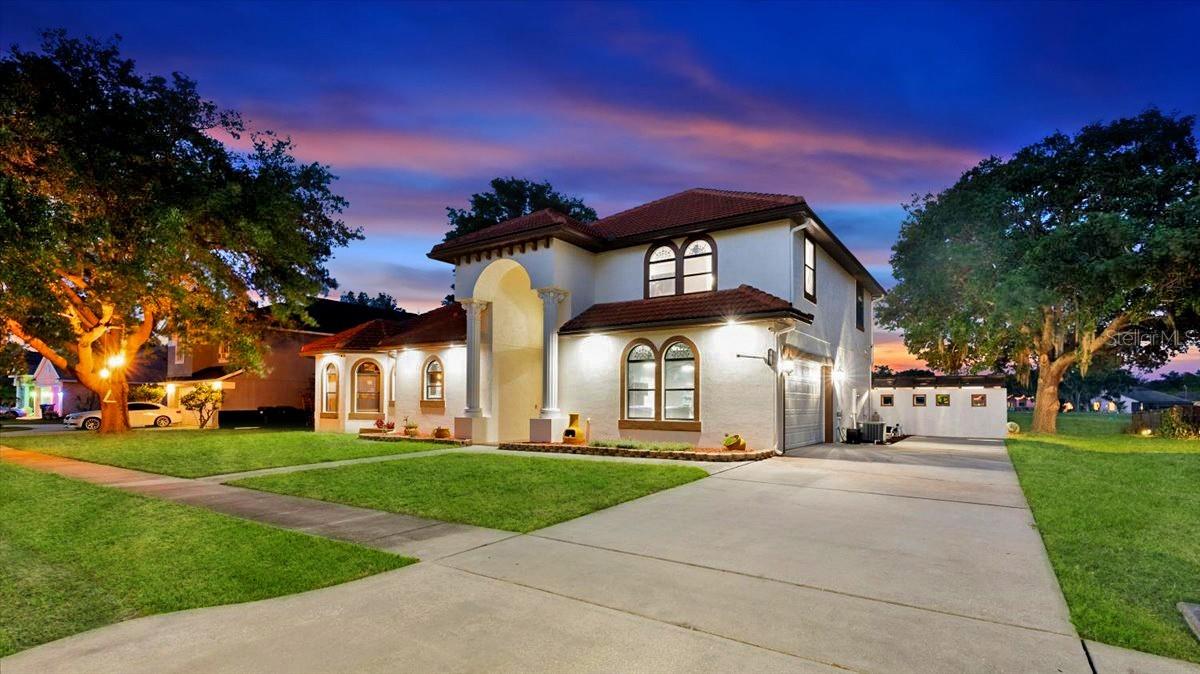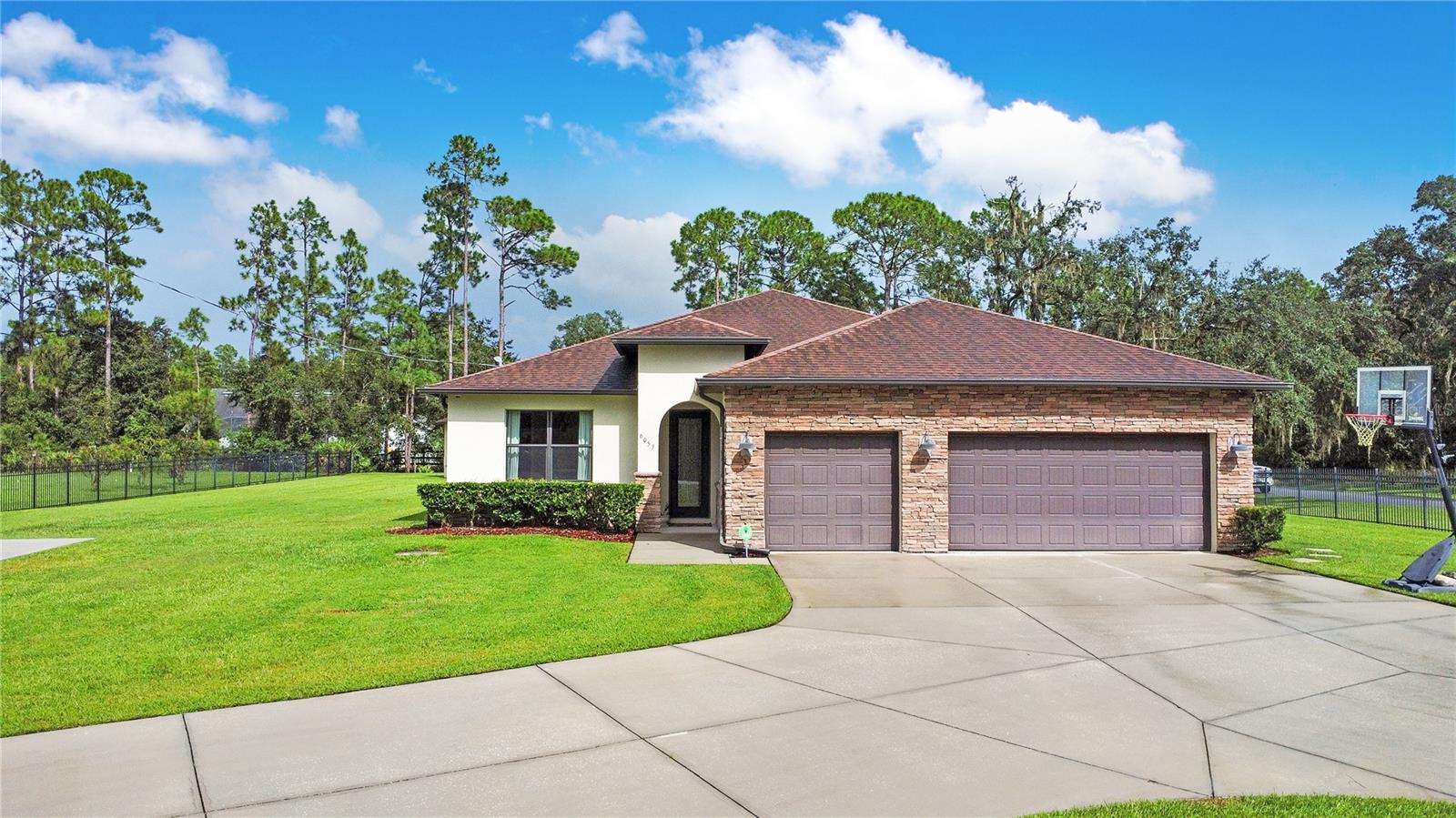5724 Dallas Boulevard, ORLANDO, FL 32833
Property Photos

Would you like to sell your home before you purchase this one?
Priced at Only: $809,900
For more Information Call:
Address: 5724 Dallas Boulevard, ORLANDO, FL 32833
Property Location and Similar Properties
- MLS#: O6349774 ( Residential )
- Street Address: 5724 Dallas Boulevard
- Viewed: 4
- Price: $809,900
- Price sqft: $203
- Waterfront: No
- Year Built: 2025
- Bldg sqft: 3991
- Bedrooms: 4
- Total Baths: 3
- Full Baths: 3
- Garage / Parking Spaces: 4
- Days On Market: 3
- Additional Information
- Geolocation: 28.4632 / -81.0958
- County: ORANGE
- City: ORLANDO
- Zipcode: 32833
- Subdivision: Cape Orlando Estates
- Elementary School: Wedgefield
- Middle School: Wedgefield
- High School: East River
- Provided by: EXP REALTY LLC
- Contact: Brandi Tropf
- 321-270-7020

- DMCA Notice
-
DescriptionOne or more photo(s) has been virtually staged. Under Construction. November 2025 estimated completion date! Modern Luxury Meets Peaceful Living! Get ready to fall in love with a brand new home that perfectly balances elegance, comfort, and space. Currently under construction, this 4 bedroom, 3 bathroom modern residence sits on a 1 acre lot with no wetlands, surrounded by natural beauty and everyday convenience. Step through the front door into an open concept floorplan that invites connection and light. The designer kitchen will feature 42 solid wood cabinetry, quartz waterfall island & countertops, a double wall oven, glass cooktop, tile backsplash, pendant lights, and a spacious pantry...all opening to the living and dining areas for effortless entertaining. Sliding glass doors lead to a covered lanai, pre plumbed for an outdoor kitchen, making it the perfect space to relax and enjoy your peaceful, tree lined backyard. The private primary suite is a true retreat, complete with its own sitting area overlooking the backyard, a huge walk in closet, and a spa style bath with a double quartz vanity and luxurious walk in shower. Bedroom 2 offers a private bathroom, ideal for guests or an in law suite, while Bedrooms 3 and 4 are tucked quietly in the back of the home and share a thoughtfully designed bathroom. Work from home? The dedicated office provides privacy and focus, while the energy efficient insulation, LED lighting, and Energy Star appliances keep your home comfortable and cost effective year round. The 4 car garage offers plenty of room for vehicles, storage, or your golf cart. With tile floors throughout, an irrigation system, black matte hardware, and a paver driveway, this home boasts low maintenance living without sacrificing style! Best of all....youll have peace of mind with the builders warranty, ensuring your investment is protected for years to come. Located in a sought after community with an A rated school, 18 hole golf course, and amenities for every lifestyle, including pickleball courts, playgrounds, dog parks, hiking trails, and sports fields, youll experience a perfect blend of recreation and relaxation. Conveniently located within 30 minutes to beaches, theme parks and downtown Orlando!
Payment Calculator
- Principal & Interest -
- Property Tax $
- Home Insurance $
- HOA Fees $
- Monthly -
For a Fast & FREE Mortgage Pre-Approval Apply Now
Apply Now
 Apply Now
Apply NowFeatures
Building and Construction
- Builder Model: 2802
- Builder Name: BRITE HOMES
- Covered Spaces: 0.00
- Exterior Features: Outdoor Kitchen, Sliding Doors
- Flooring: Tile
- Living Area: 2802.00
- Roof: Shingle
Property Information
- Property Condition: Under Construction
School Information
- High School: East River High
- Middle School: Wedgefield
- School Elementary: Wedgefield
Garage and Parking
- Garage Spaces: 4.00
- Open Parking Spaces: 0.00
- Parking Features: Tandem, Workshop in Garage
Eco-Communities
- Green Energy Efficient: HVAC, Insulation, Lighting, Water Heater, Windows
- Water Source: Well
Utilities
- Carport Spaces: 0.00
- Cooling: Central Air
- Heating: Central
- Pets Allowed: Yes
- Sewer: Septic Tank
- Utilities: Electricity Connected
Finance and Tax Information
- Home Owners Association Fee: 0.00
- Insurance Expense: 0.00
- Net Operating Income: 0.00
- Other Expense: 0.00
- Tax Year: 2024
Other Features
- Appliances: Built-In Oven, Cooktop, Dishwasher, Disposal, Electric Water Heater, Microwave, Refrigerator
- Country: US
- Interior Features: Ceiling Fans(s), Open Floorplan, Primary Bedroom Main Floor, Solid Wood Cabinets, Stone Counters, Walk-In Closet(s)
- Legal Description: CAPE ORLANDO ESTATES UNIT 11A 3/107 LOT14 BLK 4
- Levels: One
- Area Major: 32833 - Orlando/Wedgefield/Rocket City/Cape Orland
- Occupant Type: Vacant
- Parcel Number: 27-23-32-1181-04-140
- Zoning Code: A-2
Similar Properties

- Broker IDX Sites Inc.
- 750.420.3943
- Toll Free: 005578193
- support@brokeridxsites.com















