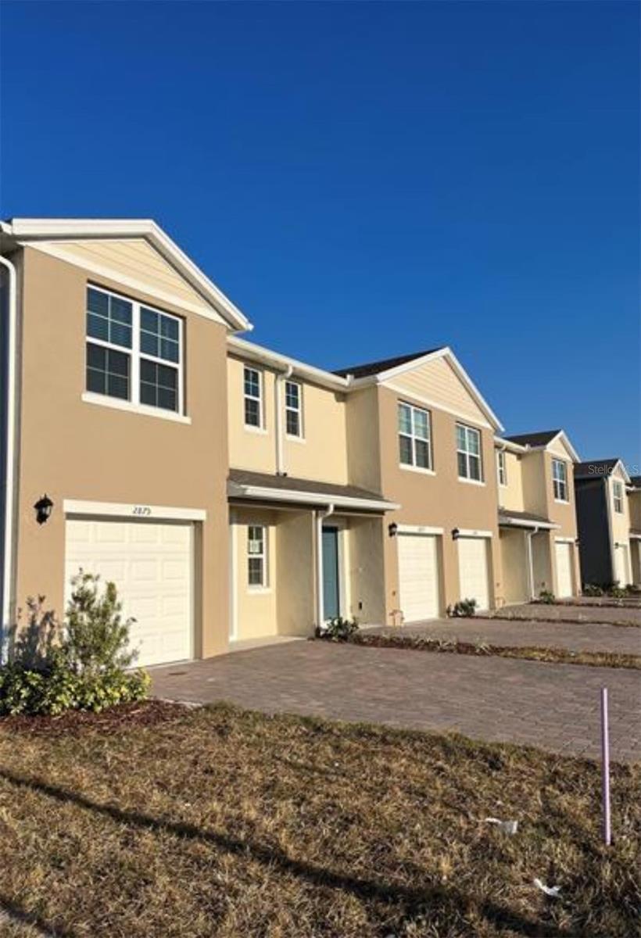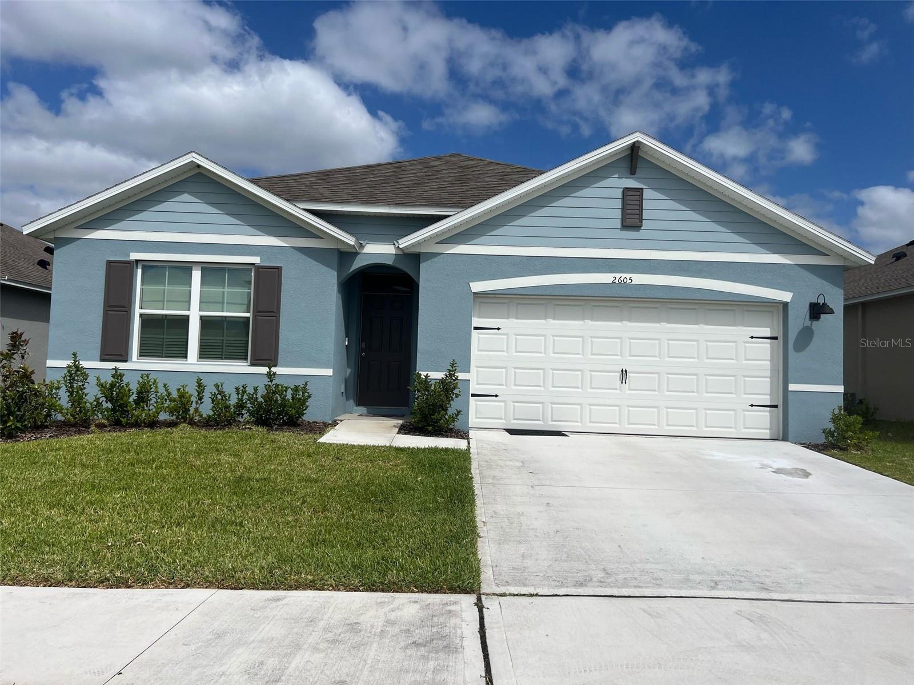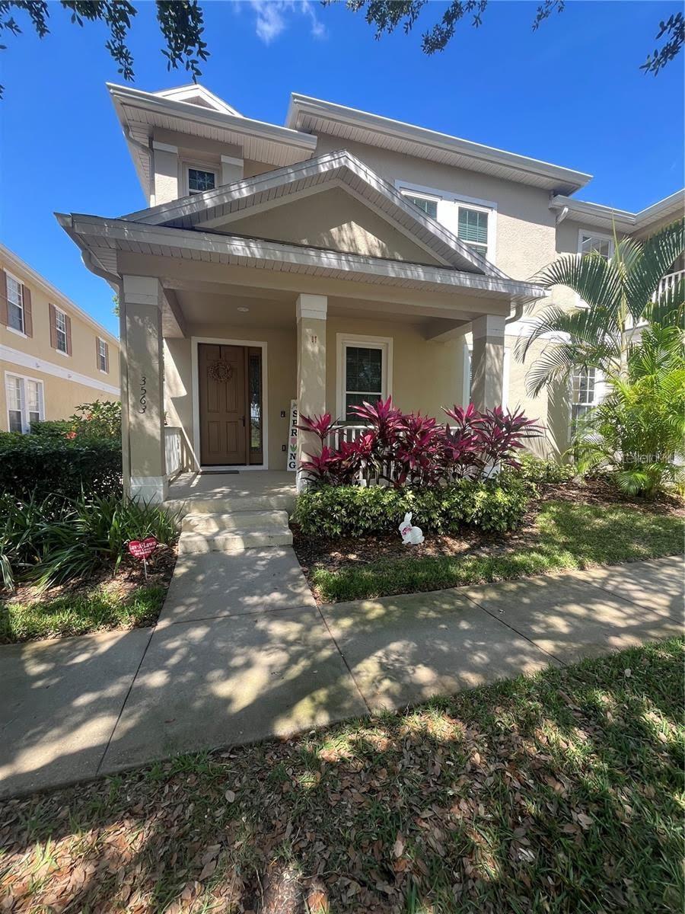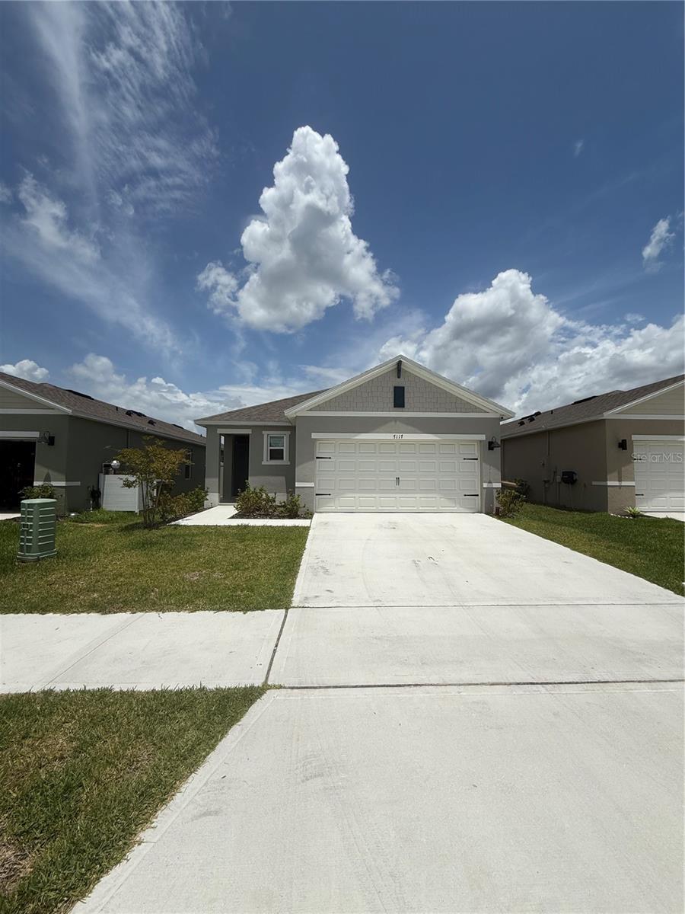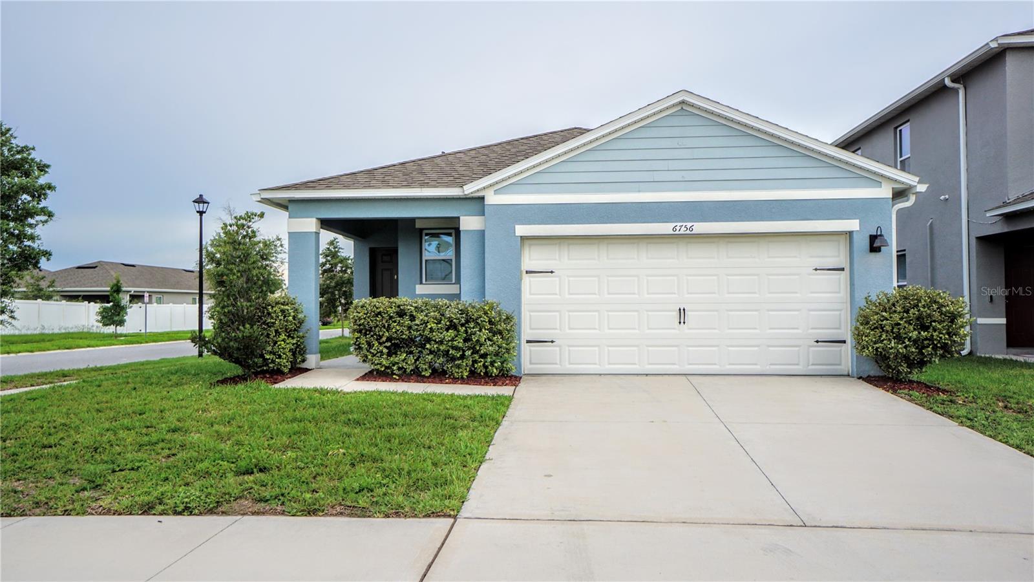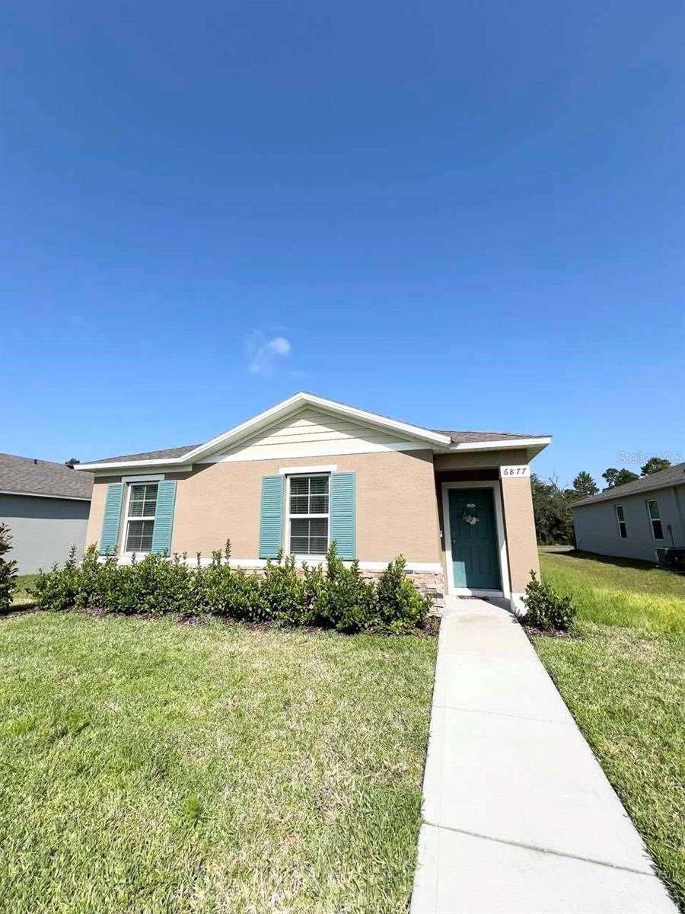6632 Druid Way, ST CLOUD, FL 34773
Property Photos

Would you like to sell your home before you purchase this one?
Priced at Only: $2,000
For more Information Call:
Address: 6632 Druid Way, ST CLOUD, FL 34773
Property Location and Similar Properties
- MLS#: O6349667 ( Residential Lease )
- Street Address: 6632 Druid Way
- Viewed: 1
- Price: $2,000
- Price sqft: $1
- Waterfront: No
- Year Built: 2024
- Bldg sqft: 1728
- Bedrooms: 3
- Total Baths: 3
- Full Baths: 2
- 1/2 Baths: 1
- Garage / Parking Spaces: 1
- Days On Market: 3
- Additional Information
- Geolocation: 28.2157 / -81.1736
- County: OSCEOLA
- City: ST CLOUD
- Zipcode: 34773
- Subdivision: Harmony West Twnhms
- Elementary School: Harmony Community
- Middle School: Harmony
- High School: Harmony
- Provided by: NONA LEGACY POWERED BY LA ROSA
- Contact: Henry Buitrago
- 407-270-6841

- DMCA Notice
-
DescriptionDiscover the perfect blend of modern elegance and everyday comfort in this stunning home located in the sought after Harmony West community of St. Cloud, Florida. Enjoy access to resort style amenities including a pool, playground, and fitness center, while living in a beautifully designed residence that offers style and functionality at every turn. Enter through the one car garage into a spacious, light filled living area ideal for entertaining or relaxing nights at home. The gourmet kitchen is a chefs dream, featuring sleek cabinetry, premium stainless steel appliances, and a striking center island perfect for casual dining or culinary creativity. A cozy dining nook adds to the homes inviting atmosphere. Upstairs, three generously sized bedrooms provide comfort and privacy, including a primary suite with a walk in closet and spa like ensuite bath with dual sinks and a walk in shower. With 2.5 baths and thoughtful design throughout, this home delivers the perfect balance of sophistication, comfort, and convenience.
Payment Calculator
- Principal & Interest -
- Property Tax $
- Home Insurance $
- HOA Fees $
- Monthly -
For a Fast & FREE Mortgage Pre-Approval Apply Now
Apply Now
 Apply Now
Apply NowFeatures
Building and Construction
- Covered Spaces: 0.00
- Living Area: 1452.00
School Information
- High School: Harmony High
- Middle School: Harmony Middle
- School Elementary: Harmony Community School (K-5)
Garage and Parking
- Garage Spaces: 1.00
- Open Parking Spaces: 0.00
- Parking Features: Covered, Driveway, Garage Door Opener
Utilities
- Carport Spaces: 0.00
- Cooling: Central Air
- Heating: Central, Electric
- Pets Allowed: Yes
Amenities
- Association Amenities: Fitness Center, Playground, Pool
Finance and Tax Information
- Home Owners Association Fee: 0.00
- Insurance Expense: 0.00
- Net Operating Income: 0.00
- Other Expense: 0.00
Other Features
- Appliances: Dishwasher, Disposal, Dryer, Microwave, Range, Refrigerator, Washer
- Association Name: Realty Choices, LLC / StanCarroll
- Association Phone: 352-636-4181
- Country: US
- Furnished: Unfurnished
- Interior Features: Eat-in Kitchen, Living Room/Dining Room Combo, PrimaryBedroom Upstairs, Thermostat, Walk-In Closet(s)
- Levels: Two
- Area Major: 34773 - St Cloud (Harmony)
- Occupant Type: Vacant
- Parcel Number: 24-26-31-3520-0001-1520
Owner Information
- Owner Pays: Grounds Care
Similar Properties

- Broker IDX Sites Inc.
- 750.420.3943
- Toll Free: 005578193
- support@brokeridxsites.com






































