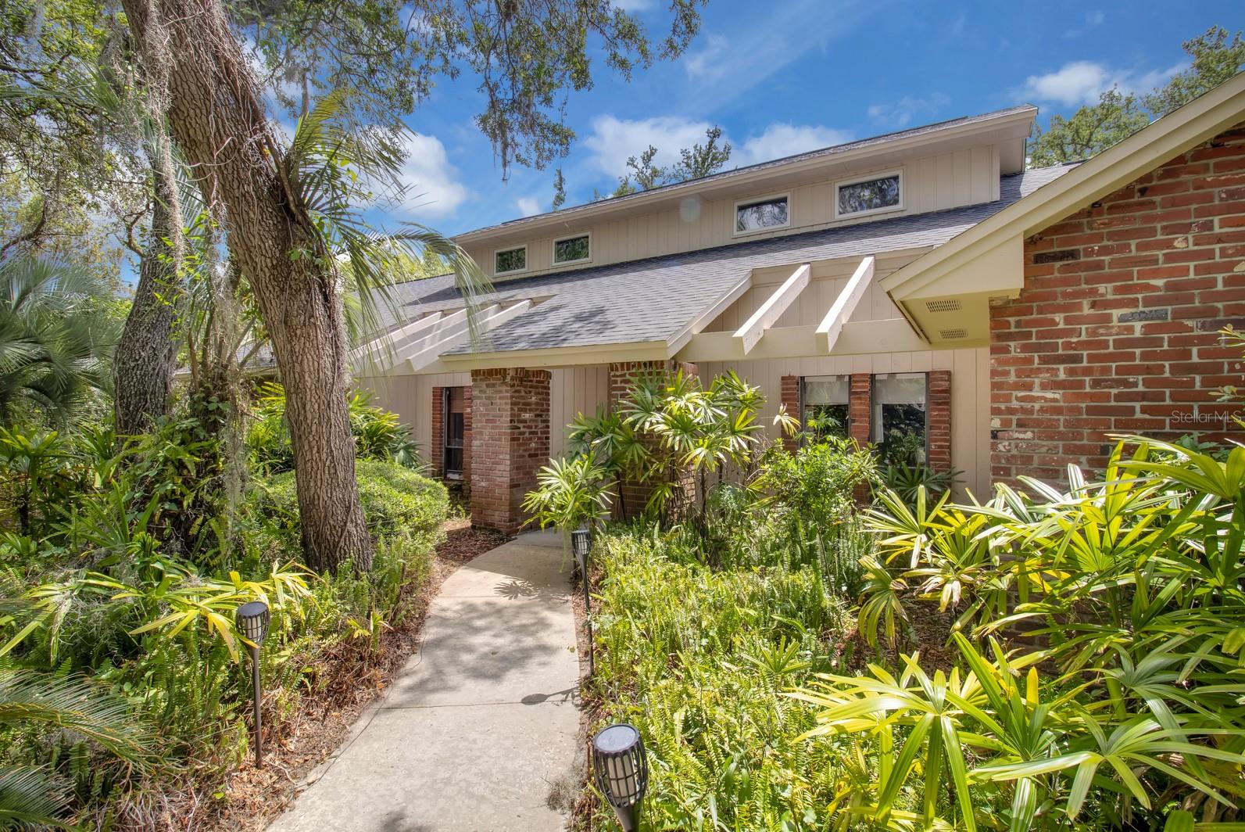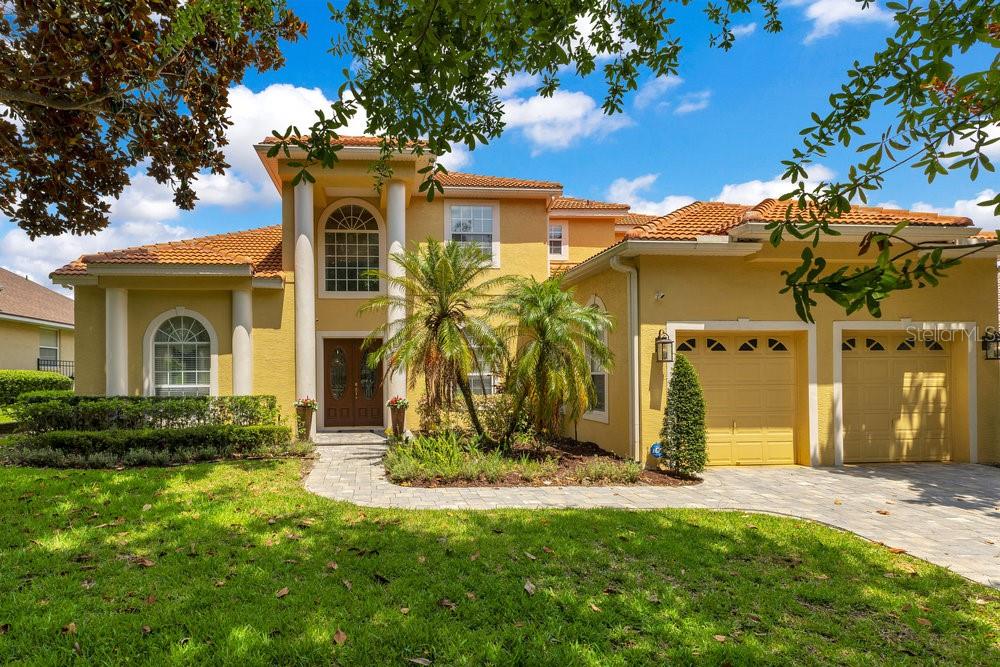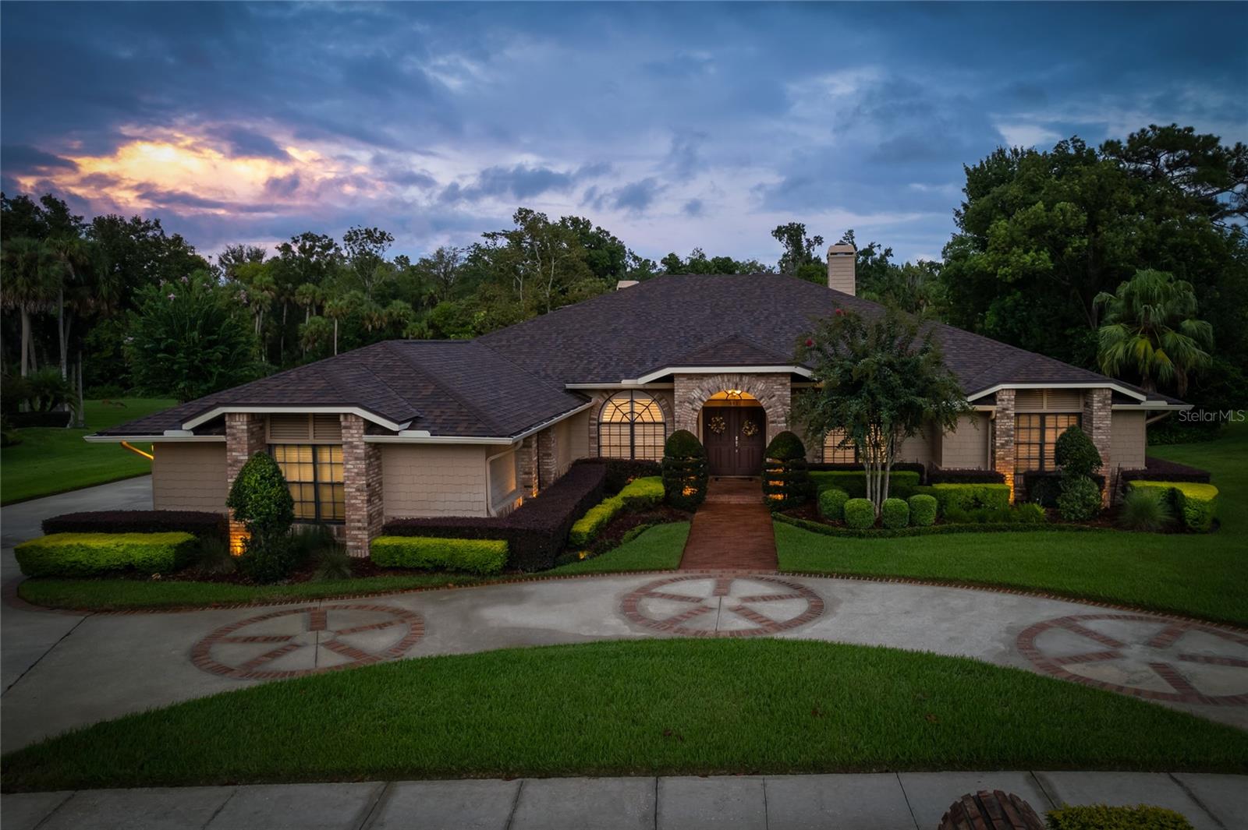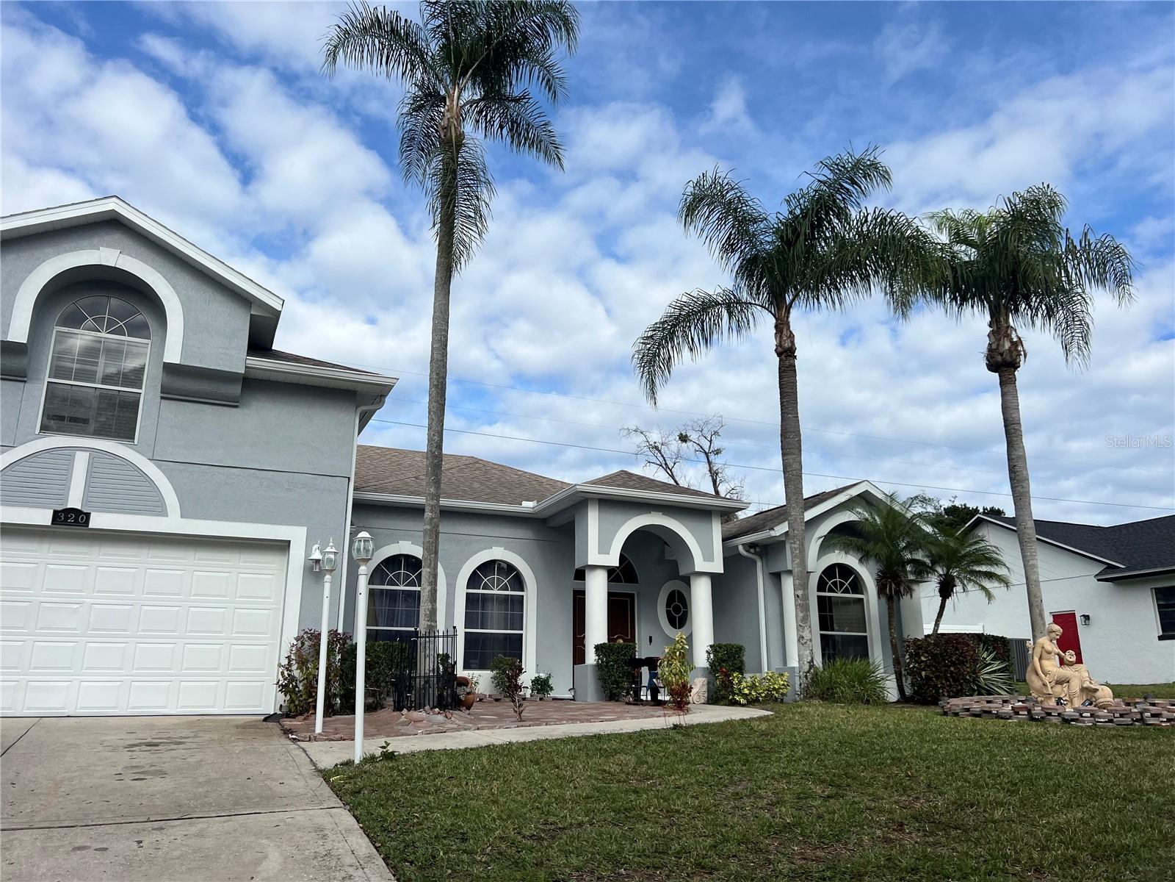1116 Bella Vista Circle, LONGWOOD, FL 32779
Property Photos
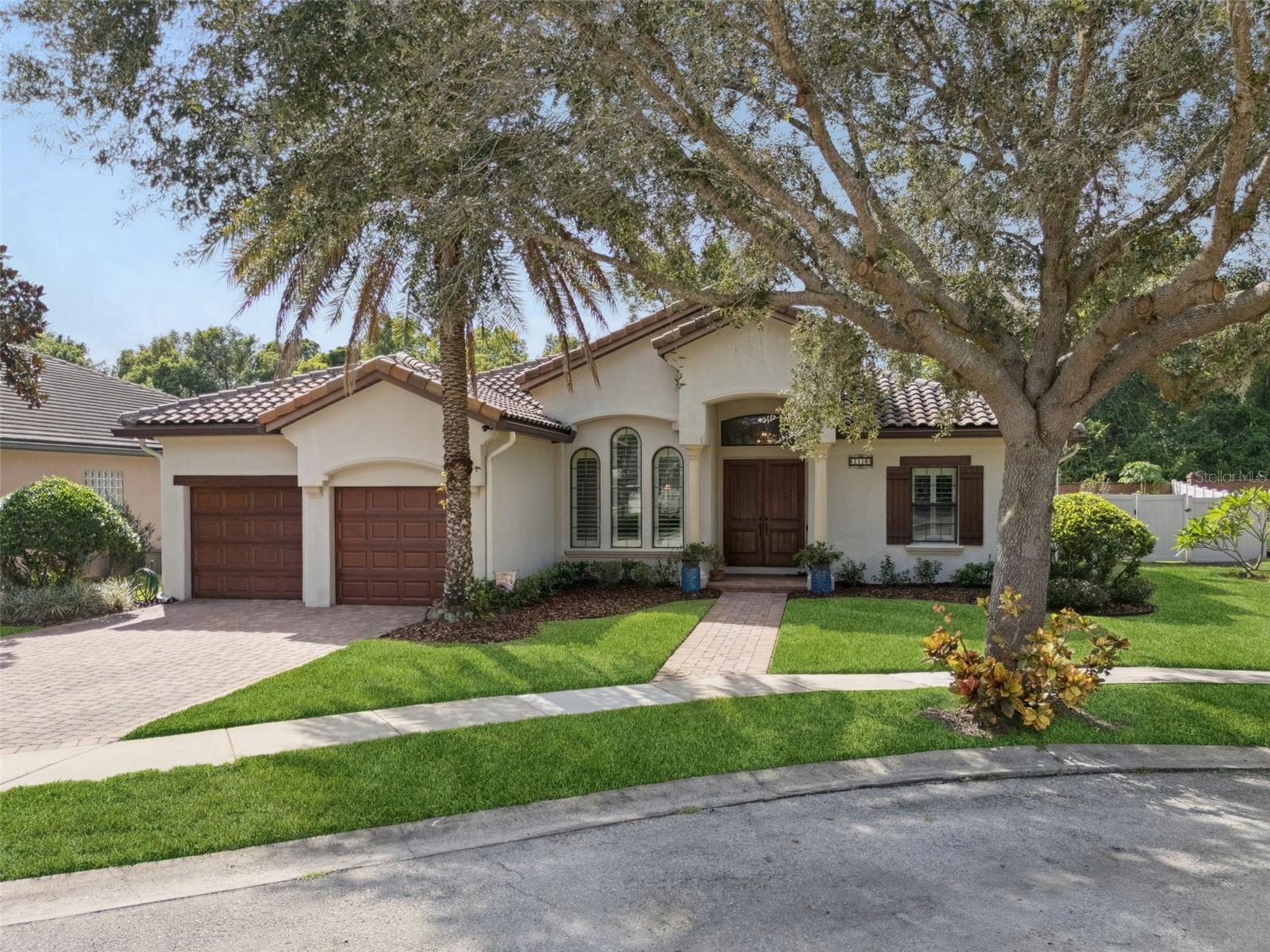
Would you like to sell your home before you purchase this one?
Priced at Only: $798,500
For more Information Call:
Address: 1116 Bella Vista Circle, LONGWOOD, FL 32779
Property Location and Similar Properties
- MLS#: O6349239 ( Residential )
- Street Address: 1116 Bella Vista Circle
- Viewed: 2
- Price: $798,500
- Price sqft: $233
- Waterfront: No
- Year Built: 2011
- Bldg sqft: 3427
- Bedrooms: 4
- Total Baths: 3
- Full Baths: 3
- Garage / Parking Spaces: 2
- Days On Market: 2
- Additional Information
- Geolocation: 28.6793 / -81.4435
- County: SEMINOLE
- City: LONGWOOD
- Zipcode: 32779
- Subdivision: Bella Vista
- Elementary School: Wekiva
- Middle School: Teague
- High School: Lake Brantley
- Provided by: PREMIER SOTHEBYS INT'L REALTY
- Contact: Julie Vandendriessche
- 407-333-1900

- DMCA Notice
-
DescriptionWelcome to 1116 Bella Vista, a custom built residence by Reiche & Sulliman (Savonia model) that perfectly combines craftsmanship, energy efficiency and modern luxury. This thoughtfully designed four bedroom, three bath home features a spacious, smart open floor plan that seamlessly connects the living, dining, kitchen and dinette areas, creating the ideal setting for both everyday living and entertaining. Soaring ceilings with tray and coffered details, abundant natural light from numerous windows and refined finishes such as crown molding, plantation shutters and designer tile flooring elevate the interior. A modern gas fireplace with built in shelving and in ceiling surround sound speakers add both warmth and sophistication. The gourmet kitchen is a chefs dream, showcasing stainless steel appliances, double convection ovens, a five burner gas cooktop with a sleek hood and pot filler, granite countertops, decorative tile backsplash, and custom cabinetry with extra tall uppers. A walk in pantry with built in shelving and a wine rack ensures abundant storage while the sunny dinette overlooks the pool. The primary suite offers private patio access, two custom walk in closets, and a spa style ensuite with a walk in shower, jetted tub, dual vanities and granite counters. For maximum privacy, the home features a three way split bedroom layout: the primary suite occupies one side of the home, a single bedroom with an adjacent hall bath is tucked behind a pocket door on another side, and two additional bedrooms share a hall bath that can also be closed off with a pocket door. This design makes the home ideal for multigenerational living, guests or a private office wing. Outdoor living is equally impressive with a screen enclosed pool and spa, expansive paver patio and a fully fenced oversized backyard with a brick wall and vinyl fencing for privacy. This home is built with energy efficiency at its core. A 35 panel Tesla solar system allows you to generate and monitor your own power through the Tesla App, while polyurethane foam sprayed insulation maximizes efficiency and reduces energy costs year round. A newer A/C and water heater add to the peace of mind. The property also includes a comprehensive security system with motion detectors and two keypads, offering both comfort and protection. Located within the gated community of Bella Vista, residents enjoy access to a community park with playground, gazebo, grills, basketball court (lined for pickleball), sand volleyball and open play fields. Zoned for the highly sought after Lake Brantley High School, this home offers the perfect balance of convenience, lifestyle and long term value.
Payment Calculator
- Principal & Interest -
- Property Tax $
- Home Insurance $
- HOA Fees $
- Monthly -
For a Fast & FREE Mortgage Pre-Approval Apply Now
Apply Now
 Apply Now
Apply NowFeatures
Building and Construction
- Builder Model: Savonia
- Builder Name: Reiche & Sulliman Inc
- Covered Spaces: 0.00
- Exterior Features: Private Mailbox, Rain Gutters, Sidewalk, Sliding Doors, Sprinkler Metered
- Fencing: Masonry, Vinyl
- Flooring: Ceramic Tile
- Living Area: 2599.00
- Roof: Tile
Land Information
- Lot Features: Landscaped, Sidewalk, Paved, Private
School Information
- High School: Lake Brantley High
- Middle School: Teague Middle
- School Elementary: Wekiva Elementary
Garage and Parking
- Garage Spaces: 2.00
- Open Parking Spaces: 0.00
- Parking Features: Driveway, Garage Door Opener, Oversized
Eco-Communities
- Pool Features: Child Safety Fence, Gunite, In Ground, Lighting, Pool Sweep, Salt Water, Screen Enclosure
- Water Source: Public
Utilities
- Carport Spaces: 0.00
- Cooling: Central Air
- Heating: Central, Electric
- Pets Allowed: Yes
- Sewer: Public Sewer
- Utilities: Electricity Connected, Propane, Sprinkler Recycled, Underground Utilities, Water Connected
Amenities
- Association Amenities: Basketball Court, Fence Restrictions, Gated, Park, Pickleball Court(s), Playground, Recreation Facilities, Vehicle Restrictions
Finance and Tax Information
- Home Owners Association Fee Includes: Maintenance Grounds, Management, Private Road, Recreational Facilities
- Home Owners Association Fee: 367.00
- Insurance Expense: 0.00
- Net Operating Income: 0.00
- Other Expense: 0.00
- Tax Year: 2024
Other Features
- Appliances: Built-In Oven, Convection Oven, Cooktop, Dishwasher, Disposal, Electric Water Heater, Microwave, Range Hood, Refrigerator
- Association Name: Vista Community Assoc Mgt/Angela Schaefer
- Association Phone: 407-682-3443
- Country: US
- Furnished: Unfurnished
- Interior Features: Built-in Features, Ceiling Fans(s), Coffered Ceiling(s), Crown Molding, High Ceilings, Kitchen/Family Room Combo, Open Floorplan, Primary Bedroom Main Floor, Solid Surface Counters, Solid Wood Cabinets, Split Bedroom, Stone Counters, Thermostat, Tray Ceiling(s), Walk-In Closet(s), Window Treatments
- Legal Description: LOT 84 BELLA VISTA PB 72 PGS 57 - 61
- Levels: One
- Area Major: 32779 - Longwood/Wekiva Springs
- Occupant Type: Owner
- Parcel Number: 08-21-29-524-0000-0840
- Style: Florida, Traditional
- View: Pool
- Zoning Code: PUD
Similar Properties
Nearby Subdivisions
Alaqua Lakes
Alaqua Lakes Ph 1
Alaqua Lakes Ph 4
Bella Vista
Brantley Cove North
Brantley Shores 1st Add
Forest Park Ests Sec 2
Grove Estates
Jennifer Estates
Lake Brantley Isles 2nd Add
Lake Vista At Shadowbay
Markham Meadows
Meredith Manor Nob Hill Sec
Sabal Point Amd
Sabal Point At Sabal Green
Sabal Point Sabal Creek At
Sabal Point Sabal Ridge At
Sabal Point Sabal Trail At
Shadowbay
Spring Run Patio Homes
Springs Whispering Pines
Springs Whispering Pines Sec 1
Sweetwater Club
Sweetwater Club Un 1-a
Sweetwater Club Un 1a
Sweetwater Club Unit 1
Sweetwater Oaks
Sweetwater Oaks Sec 03
Sweetwater Oaks Sec 04
Sweetwater Oaks Sec 07
Sweetwater Oaks Sweetwater Sho
Sweetwater Spgs
Terra Oaks
Wekiva Country Club Villas
Wekiva Cove Ph 4
Wekiva Golf Villas Sec 2
Wekiva Hills Sec 02
Wekiva Hills Sec 05
Wekiva Hills Sec 08
Wekiva Hunt Club 1 Fox Hunt Se
Wekiva Hunt Club 2 Fox Hunt Se
Wekiva Hunt Club 3 Fox Hunt Se
Wingfield North 2
Wingfield Reserve Ph 2

- Broker IDX Sites Inc.
- 750.420.3943
- Toll Free: 005578193
- support@brokeridxsites.com






















































