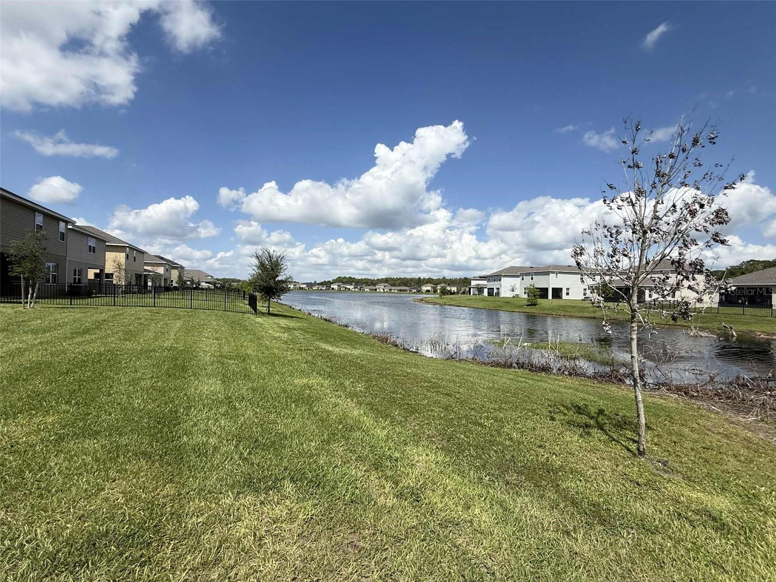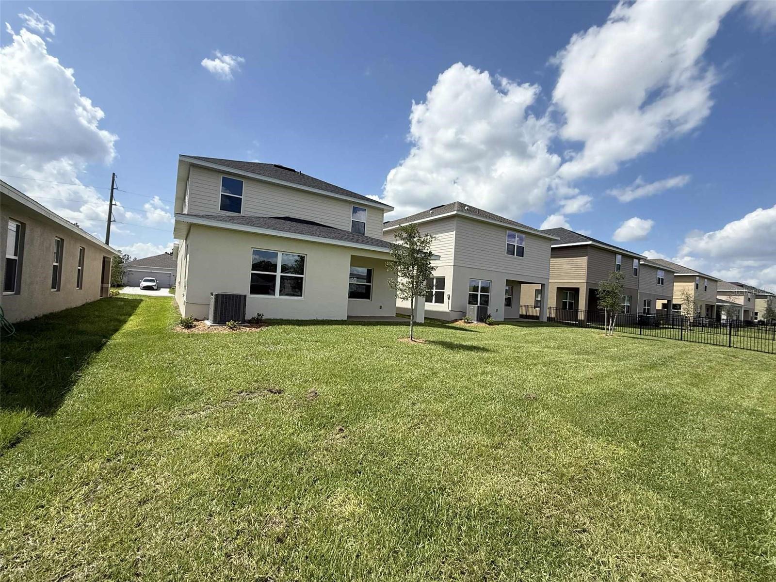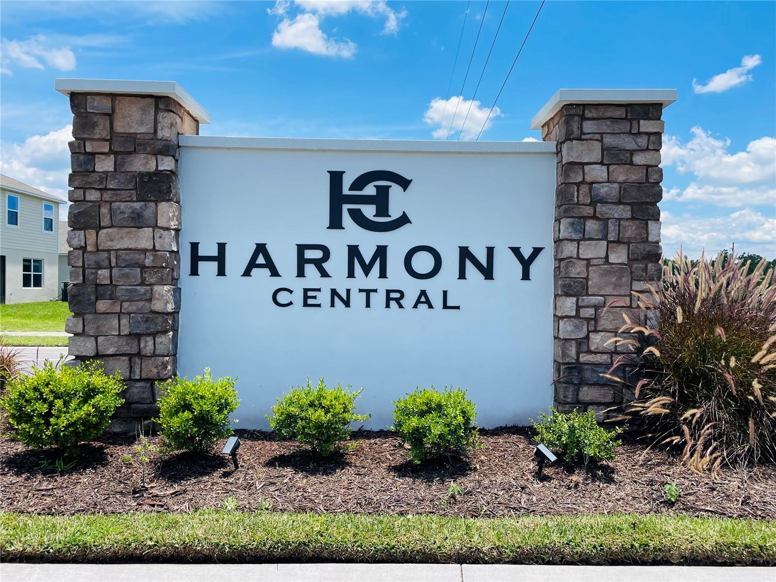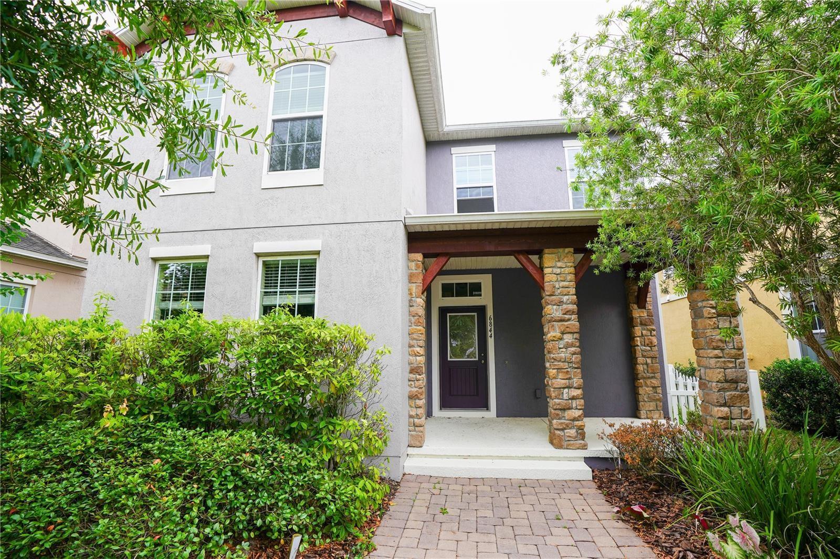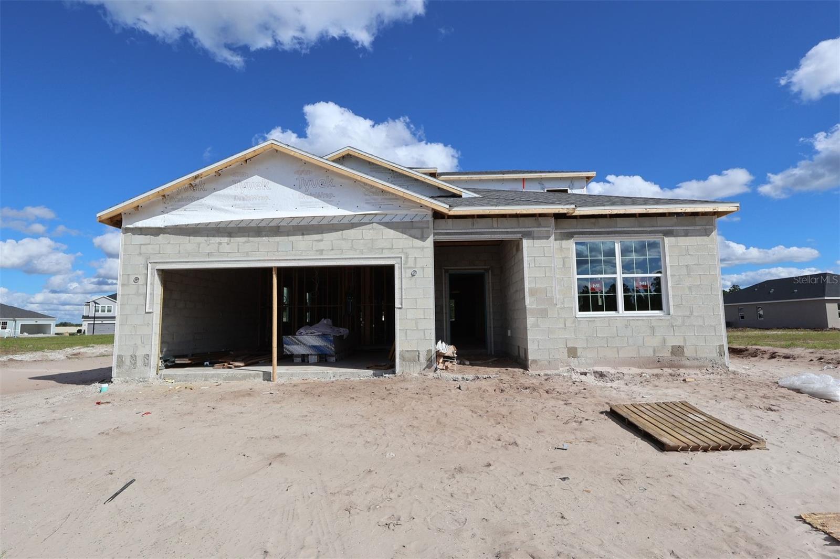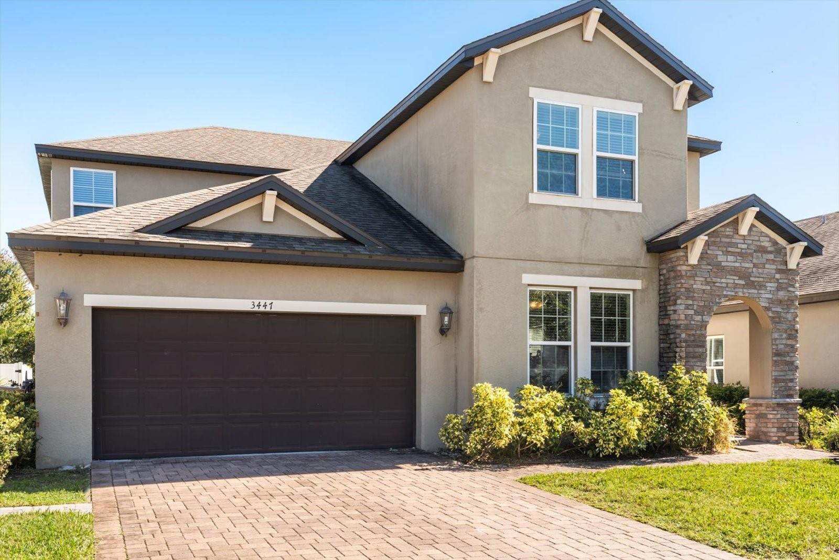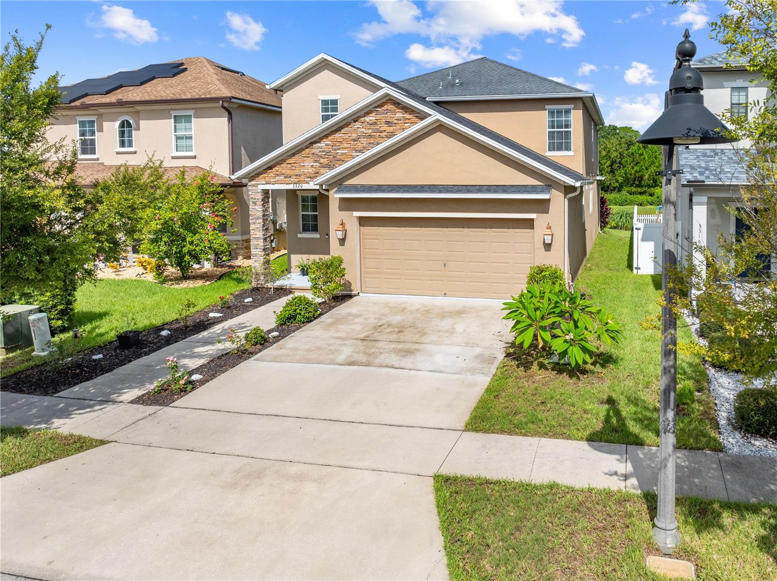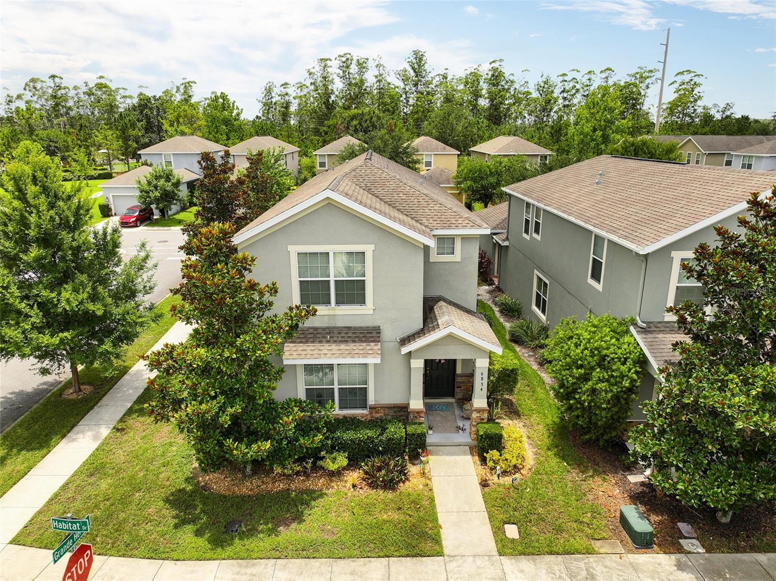4119 Sagefield Drive, ST CLOUD, FL 34773
Property Photos
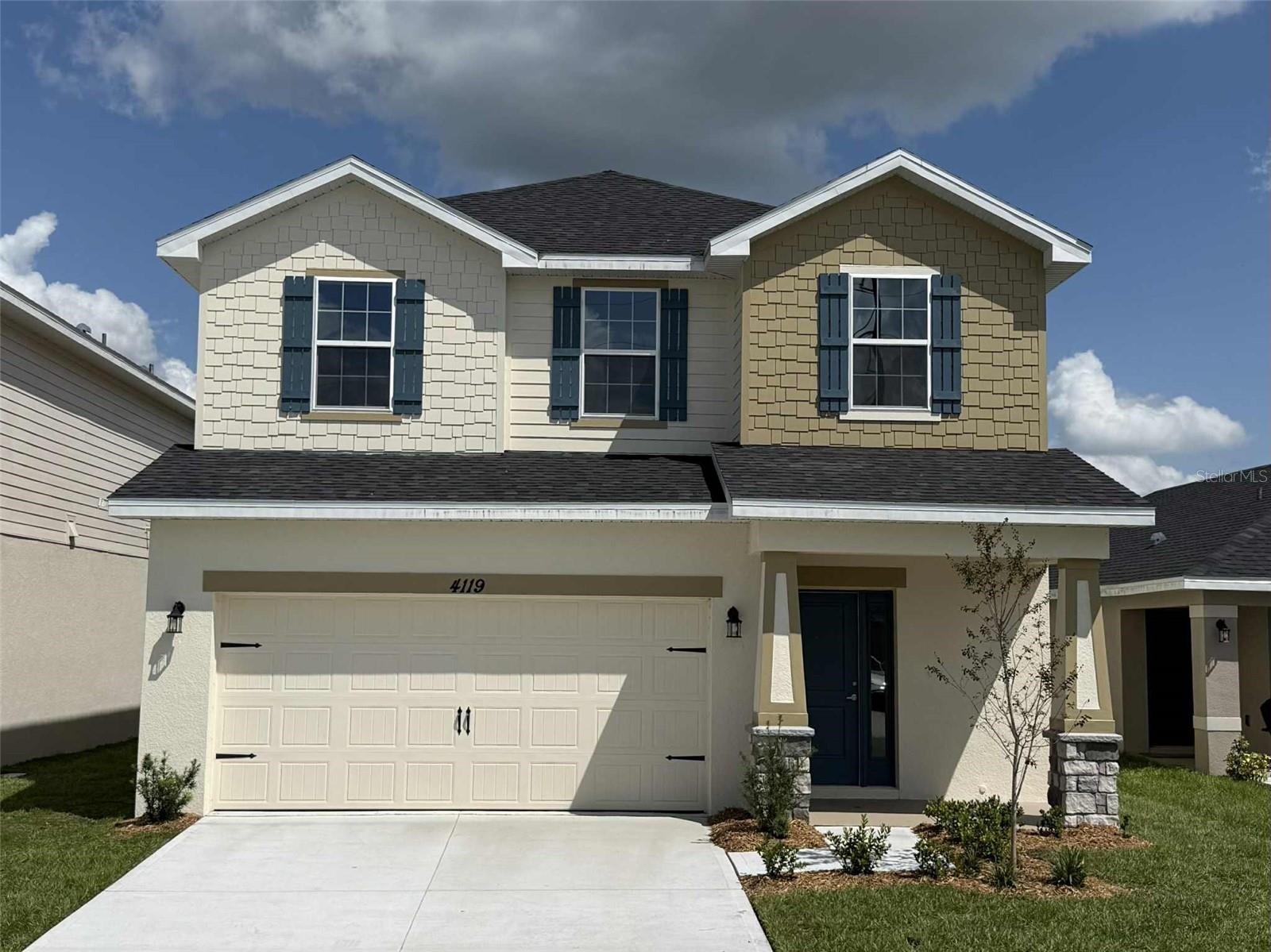
Would you like to sell your home before you purchase this one?
Priced at Only: $441,900
For more Information Call:
Address: 4119 Sagefield Drive, ST CLOUD, FL 34773
Property Location and Similar Properties
- MLS#: O6349032 ( Residential )
- Street Address: 4119 Sagefield Drive
- Viewed: 19
- Price: $441,900
- Price sqft: $158
- Waterfront: No
- Year Built: 2025
- Bldg sqft: 2795
- Bedrooms: 4
- Total Baths: 3
- Full Baths: 2
- 1/2 Baths: 1
- Garage / Parking Spaces: 2
- Days On Market: 33
- Additional Information
- Geolocation: 28.176 / -81.131
- County: OSCEOLA
- City: ST CLOUD
- Zipcode: 34773
- Subdivision: Harmony Central Ph 1
- Elementary School: Harmony Community School (K 5)
- Middle School: Harmony Middle
- High School: Harmony High
- Provided by: ADAMS HOMES REALTY, INC.
- Contact: Danielle Lituski
- 407-523-1030

- DMCA Notice
-
DescriptionThis brand new 4 bedroom, 2.5 bathroom residence offers luxurious living with the master suite conveniently located downstairs. The upgraded kitchen features granite countertops, a large granite island, staggered 36" cabinets with crown molding, and beautiful Whirlpool stainless steel appliances. Our 2335 model also boasts a huge loft, perfect for additional living space along with a covered lanai for outdoor enjoyment and backs up to the pond, ensuring no rear neighbors. **Closing cost PAID plus FLEX CASH that can be used to buy down interest rate and/or prepaids saving you thousands with our preferred lender!** Enjoy peace of mind with a 1 year builder warranty and a 10 year structural warranty. Harmony Central offers an escape from ordinary living with convenience and leisure, featuring a beautiful community pool with cabanas, no CDD, and a very low HOA. Take advantage of closing costs PAID and FLEX Cash, making your monthly payments more manageable by buying down your interest rate and/or prepaids with our preferred lender. Secure your Adams Home today with just a $1000 deposit!
Payment Calculator
- Principal & Interest -
- Property Tax $
- Home Insurance $
- HOA Fees $
- Monthly -
For a Fast & FREE Mortgage Pre-Approval Apply Now
Apply Now
 Apply Now
Apply NowFeatures
Building and Construction
- Builder Model: 2335
- Builder Name: Adams Homes
- Covered Spaces: 0.00
- Exterior Features: Sidewalk
- Flooring: Carpet, Ceramic Tile
- Living Area: 2335.00
- Roof: Shingle
Property Information
- Property Condition: Completed
School Information
- High School: Harmony High
- Middle School: Harmony Middle
- School Elementary: Harmony Community School (K-5)
Garage and Parking
- Garage Spaces: 2.00
- Open Parking Spaces: 0.00
Eco-Communities
- Water Source: Public
Utilities
- Carport Spaces: 0.00
- Cooling: Central Air
- Heating: Central
- Pets Allowed: Yes
- Sewer: Public Sewer
- Utilities: Cable Available, Electricity Connected, Public, Sewer Connected, Water Available
Finance and Tax Information
- Home Owners Association Fee: 825.00
- Insurance Expense: 0.00
- Net Operating Income: 0.00
- Other Expense: 0.00
- Tax Year: 2025
Other Features
- Appliances: Cooktop, Dishwasher, Disposal, Microwave
- Association Name: Zaimelyn Rodriguez
- Association Phone: 4077052190
- Country: US
- Interior Features: Ceiling Fans(s), In Wall Pest System
- Legal Description: HARMONY CENTRAL PH 1 PB 32 PGS 120-133 BLK A LOT 38
- Levels: Two
- Area Major: 34773 - St Cloud (Harmony)
- Occupant Type: Vacant
- Parcel Number: 32-26-32-3596-000A-0380
- Views: 19
- Zoning Code: RES
Similar Properties

- Broker IDX Sites Inc.
- 750.420.3943
- Toll Free: 005578193
- support@brokeridxsites.com








