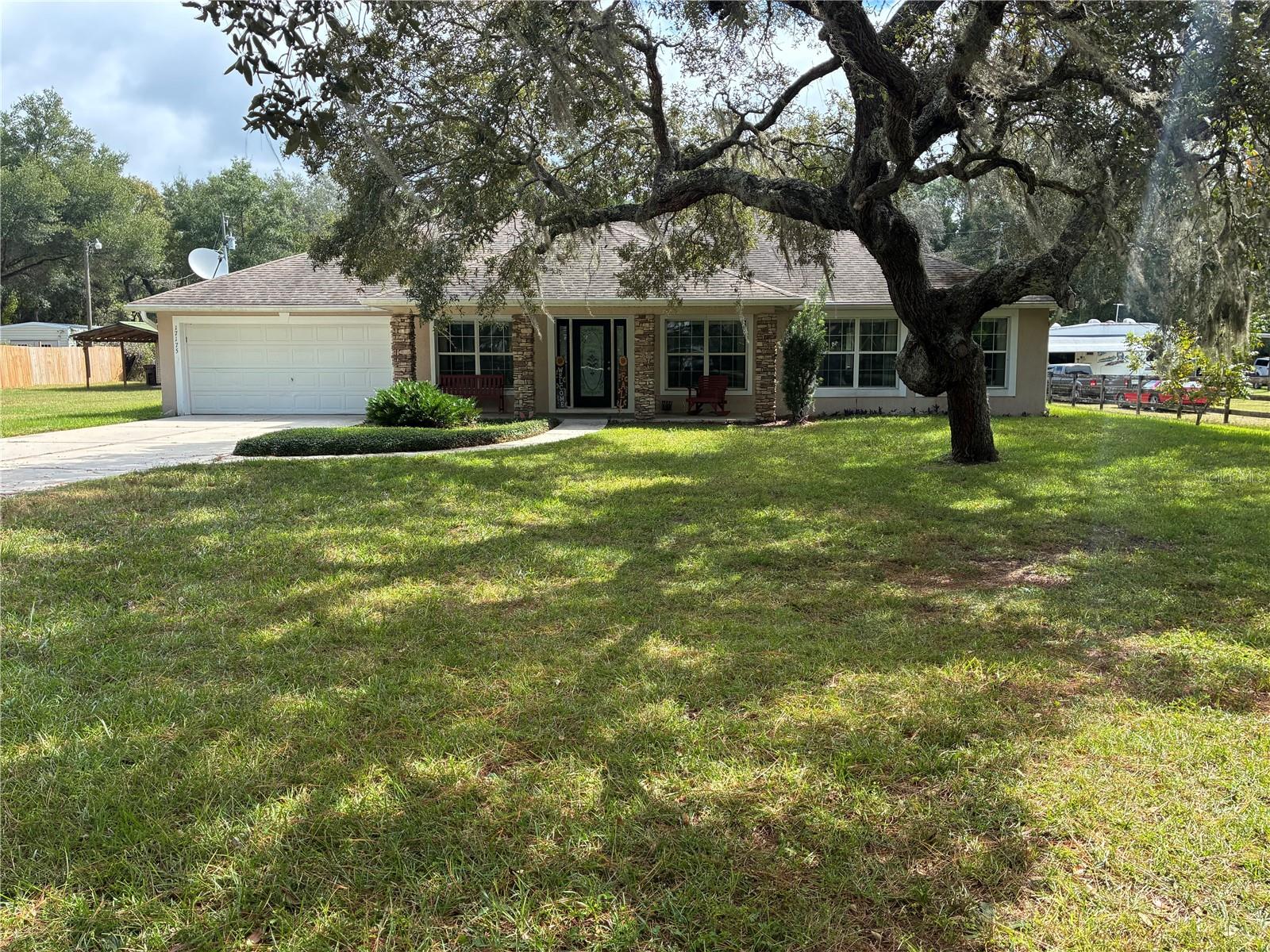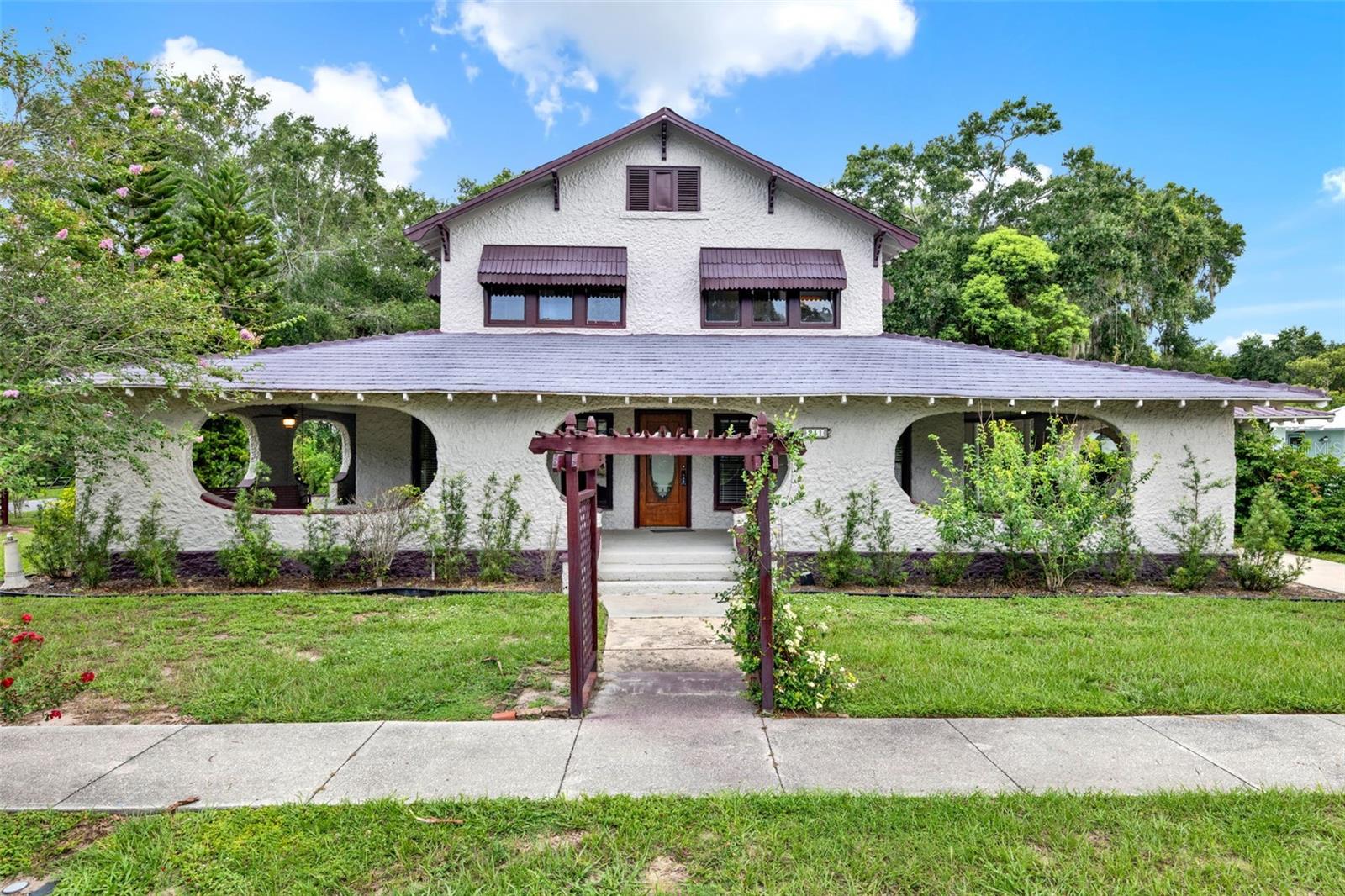17175 280th Court, UMATILLA, FL 32784
Property Photos

Would you like to sell your home before you purchase this one?
Priced at Only: $425,000
For more Information Call:
Address: 17175 280th Court, UMATILLA, FL 32784
Property Location and Similar Properties
- MLS#: O6349029 ( Residential )
- Street Address: 17175 280th Court
- Viewed: 2
- Price: $425,000
- Price sqft: $122
- Waterfront: No
- Year Built: 2007
- Bldg sqft: 3477
- Bedrooms: 4
- Total Baths: 3
- Full Baths: 3
- Garage / Parking Spaces: 2
- Days On Market: 5
- Additional Information
- Geolocation: 28.9726 / -81.6903
- County: LAKE
- City: UMATILLA
- Zipcode: 32784
- Subdivision: Rolling Woods
- Elementary School: Stanton
- Middle School: Lake Weir
- High School: Lake Weir
- Provided by: UNITED REALTY GROUP INC.
- Contact: Jamie Torres
- 407-250-4852

- DMCA Notice
-
DescriptionWalk into this gorgeous 4 bedroom 3 bath single family home perfect for large families or those needing flexible guest or home office space. The spacious master bedroom includes high ceilings. fan and ensuite bath. The open well lit kitchen wiht eat in breakfast area with beautiful countertops and plenty of pantry space. The front yard welcomes you to sit in the porch to enjoy the weather and listen to the peaceful nature sounds. Your pets will love the large back yard. NO HOA will allow you the space and flexibility to of Florida's outdoor living. New AC and appliances.
Payment Calculator
- Principal & Interest -
- Property Tax $
- Home Insurance $
- HOA Fees $
- Monthly -
For a Fast & FREE Mortgage Pre-Approval Apply Now
Apply Now
 Apply Now
Apply NowFeatures
Building and Construction
- Covered Spaces: 0.00
- Exterior Features: French Doors, Storage
- Fencing: Fenced
- Flooring: Tile, Wood
- Living Area: 2586.00
- Roof: Shingle
School Information
- High School: Lake Weir High School
- Middle School: Lake Weir Middle School
- School Elementary: Stanton-Weirsdale Elem. School
Garage and Parking
- Garage Spaces: 1.00
- Open Parking Spaces: 0.00
Eco-Communities
- Water Source: Well
Utilities
- Carport Spaces: 1.00
- Cooling: Central Air
- Heating: Central, Electric, Heat Pump
- Sewer: Septic Tank
- Utilities: BB/HS Internet Available
Finance and Tax Information
- Home Owners Association Fee: 0.00
- Insurance Expense: 0.00
- Net Operating Income: 0.00
- Other Expense: 0.00
- Tax Year: 2024
Other Features
- Appliances: Dishwasher, Microwave, Range, Refrigerator
- Country: US
- Furnished: Unfurnished
- Interior Features: Cathedral Ceiling(s), Ceiling Fans(s), High Ceilings, Solid Surface Counters, Solid Wood Cabinets
- Legal Description: SEC 35 TWP 17 RGE 26 PLAT BOOK UNR ROLLING WOODS SEC 2 BLK J LOTS 6.7.16.17 BEING MORE FULLY DESC AS FOLLOWS: BEG AT A POINT ON THE W LINE OF SEC THAT IS 814.02 FT S OF THE NW COR TH E 271 FT TH S 150 FT TH W 271 FT TH N 150 FT TO THE POB WITH AN EAS EMENT OVER THE E 30 FT OF THE ABOVE DESCRIBED LAND FOR ROAD PURPOSES (SQUIRREL RUN) AND AN EASEMENT OVER THE W 25 FT OF THE ABOVE DESCRIBED LAND FOR ROAD PURPOSES (COUNTY ROAD)
- Levels: One
- Area Major: 32784 - Umatilla / Dona Vista
- Occupant Type: Tenant
- Parcel Number: 51223-000-06
- Possession: Close Of Escrow
- Zoning Code: R4
Similar Properties
Nearby Subdivisions
Big Scrub Campsites
Big Tree
East Umatilla
Florida Orange Grove Corp
Forest Ridge Campsites
Frst Lake Campsites
Grove Park
Higley
Lake Dalhousie Estates
Lake Ella
Lee Acres
Magnolia Pointe
Merrillvaughn Subdivision
N/a
Nicotoon Lake
Non Subdivision
None
North Umatilla
Not On List
R P Guerrants Sub
Rolling Woods
Seasons At Magnolia Pointe
Shoreline Ranch
Silver Beach Heights
Silver Lake Park
Three Lakes Sub
Twin Lakes Estates
Umatilla Bryn Mawr On Lake
Umatilla Cottages At Waters Ed
Umatilla De Vaults
Umatilla Lake Mary Estates Sub
Umatilla North Umatilla
Umatilla Oak Park
Umatilla Orange Court
Umatilla Osceola Park
Umatilla Palm Court
Umatilla Sinks Sub
Umatilla Southern Shores
Umatilla Veterans Village

- Broker IDX Sites Inc.
- 750.420.3943
- Toll Free: 005578193
- support@brokeridxsites.com











