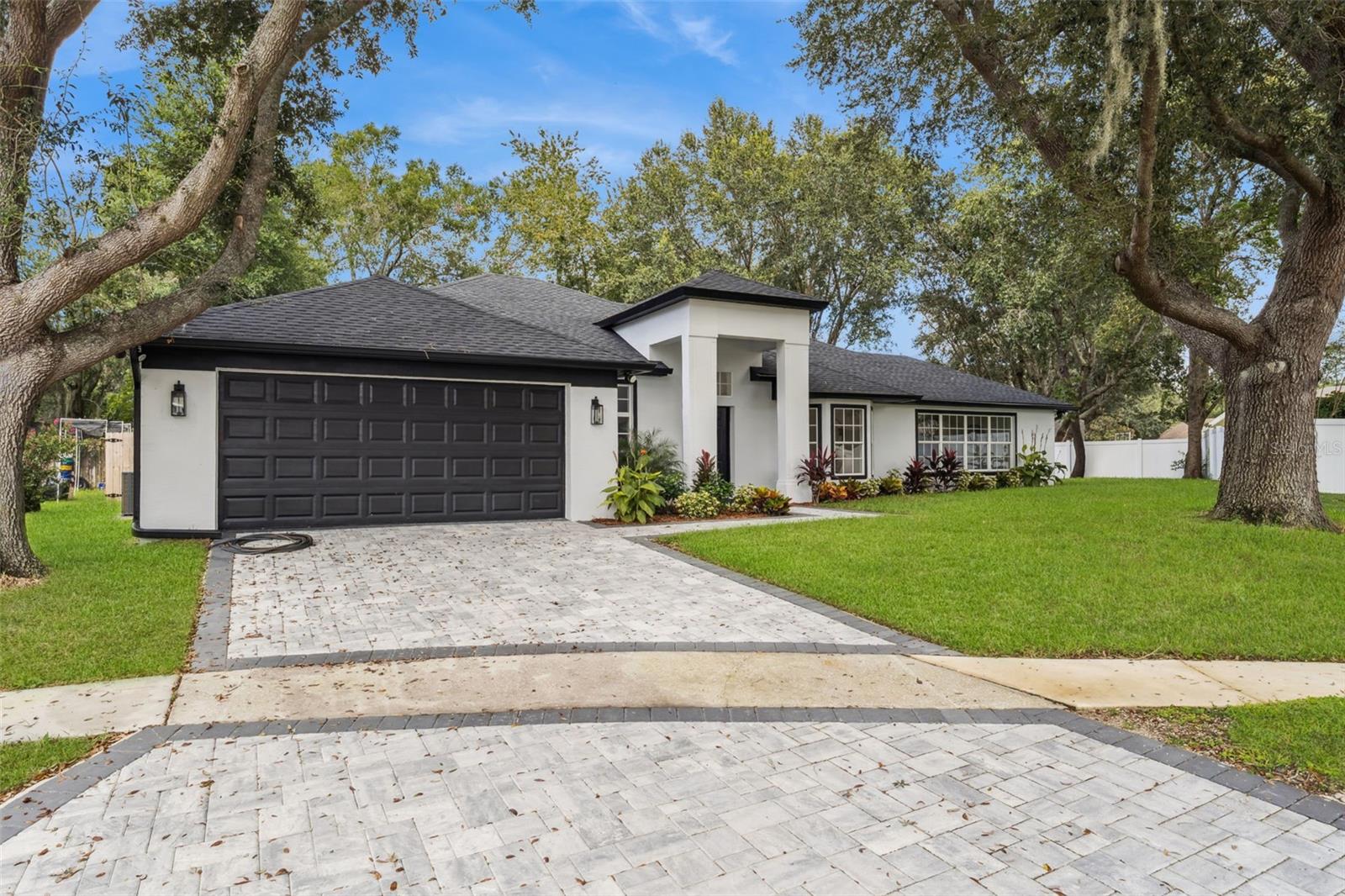3607 Breeders Cup Court, GOTHA, FL 34734
Property Photos

Would you like to sell your home before you purchase this one?
Priced at Only: $795,000
For more Information Call:
Address: 3607 Breeders Cup Court, GOTHA, FL 34734
Property Location and Similar Properties
- MLS#: O6348577 ( Residential )
- Street Address: 3607 Breeders Cup Court
- Viewed: 90
- Price: $795,000
- Price sqft: $258
- Waterfront: No
- Year Built: 1996
- Bldg sqft: 3076
- Bedrooms: 5
- Total Baths: 4
- Full Baths: 4
- Garage / Parking Spaces: 2
- Days On Market: 52
- Additional Information
- Geolocation: 28.5402 / -81.525
- County: ORANGE
- City: GOTHA
- Zipcode: 34734
- Subdivision: Saddlebrook Rep
- Provided by: CREEGAN GROUP
- Contact: David Johnston
- 407-622-1111

- DMCA Notice
-
DescriptionDiscover refined living in this fully renovated pool home, perfectly situated in the highly desirable Saddlebrook community of Gotha. Blending timeless elegance with modern sophistication, this residence offers 5 spacious bedrooms, 4 full bathrooms, and a flexible floor plan designed to accommodate todays lifestyle. The homes unique layout features two luxurious primary suites, an in law suite with a private entrance and sitting area, plus two additional guest bedrooms and a versatile office/deneasily convertible into a sixth bedroom, creating a true 6 bedroom, 4 bath retreat. At the heart of the home, the gourmet kitchen shines as a chefs dream. A massive island anchors the space, complemented by custom cabinetry, quartz countertops, stainless steel appliances, and designer lighting. Open, airy living spaces flow seamlessly for both intimate gatherings and large scale entertaining. Step outside to your private backyard oasis, where a screened in pool and spa invite you to unwind or entertain in total tranquility. Surrounded by mature landscaping and a fully fenced yard, this outdoor retreat offers the ultimate in comfort and privacy. Every detail of this home has been thoughtfully curated, with high end finishes and recent upgrades including: new interior and exterior paint, luxury vinyl and tile flooring, custom tile work in all bathrooms, upgraded cabinetry, refreshed landscaping, and more. You're also nestled within a well established community, this property enjoys an enviable location close to major highways, ensuring convenient access to all amenities. Just minutes away, residents can indulge in excellent shopping opportunities, dine at a variety of luxury and casual eateries, and explore nearby theme parks for entertainment. The neighborhood benefits from proximity to brand new, state of the art hospitals and a top notch school system, providing peace of mind for residents seeking quality healthcare services and high end education for their family. This vibrant community offers an abundance of options to suit every lifestyle need and preference. Call today to schedule a private tour.
Payment Calculator
- Principal & Interest -
- Property Tax $
- Home Insurance $
- HOA Fees $
- Monthly -
For a Fast & FREE Mortgage Pre-Approval Apply Now
Apply Now
 Apply Now
Apply NowFeatures
Building and Construction
- Covered Spaces: 0.00
- Exterior Features: Lighting, Sidewalk
- Flooring: Tile, Vinyl
- Living Area: 2500.00
- Roof: Shingle
Land Information
- Lot Features: Cul-De-Sac, Near Golf Course, Oversized Lot
Garage and Parking
- Garage Spaces: 2.00
- Open Parking Spaces: 0.00
Eco-Communities
- Pool Features: Deck, In Ground, Lighting, Screen Enclosure, Tile
- Water Source: Public
Utilities
- Carport Spaces: 0.00
- Cooling: Central Air
- Heating: Central
- Pets Allowed: Yes
- Sewer: Public Sewer
- Utilities: Electricity Connected, Sewer Connected, Water Connected
Amenities
- Association Amenities: Playground, Pool
Finance and Tax Information
- Home Owners Association Fee: 630.00
- Insurance Expense: 0.00
- Net Operating Income: 0.00
- Other Expense: 0.00
- Tax Year: 2024
Other Features
- Appliances: Built-In Oven, Dishwasher, Microwave, Range, Refrigerator
- Association Name: Leland Management
- Association Phone: 407-447-9955
- Country: US
- Interior Features: Built-in Features, Ceiling Fans(s), Eat-in Kitchen, High Ceilings, Kitchen/Family Room Combo, Living Room/Dining Room Combo, Open Floorplan, Primary Bedroom Main Floor, Solid Wood Cabinets, Split Bedroom, Stone Counters, Thermostat, Vaulted Ceiling(s), Walk-In Closet(s)
- Legal Description: SADDLEBROOK A REPLAT 32/30 LOT 39
- Levels: One
- Area Major: 34734 - Gotha
- Occupant Type: Owner
- Parcel Number: 29-22-28-7815-00-390
- View: Pool
- Views: 90
- Zoning Code: R-1A
Nearby Subdivisions

- Broker IDX Sites Inc.
- 750.420.3943
- Toll Free: 005578193
- support@brokeridxsites.com






































