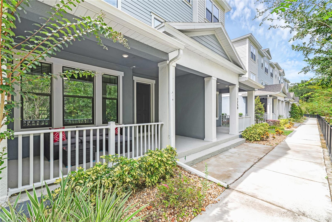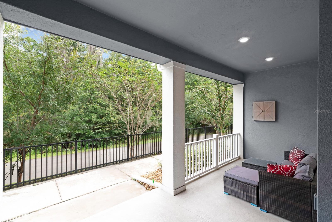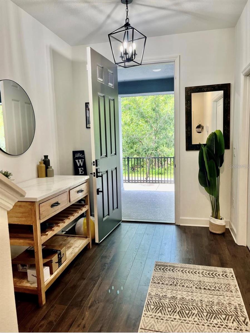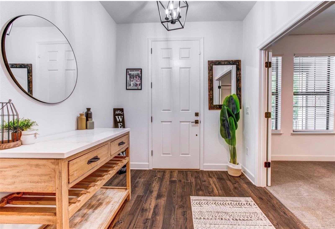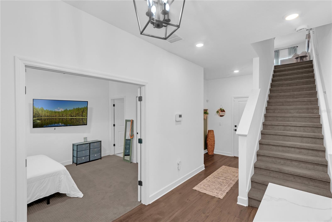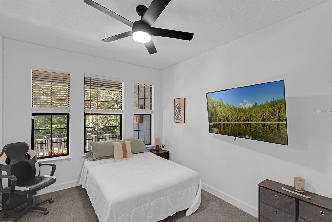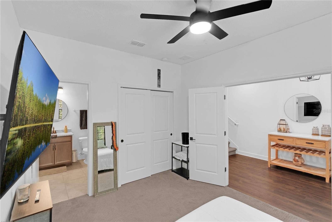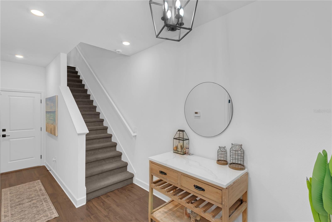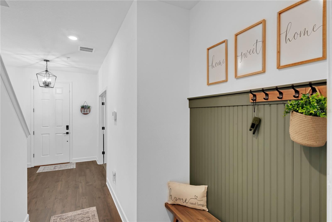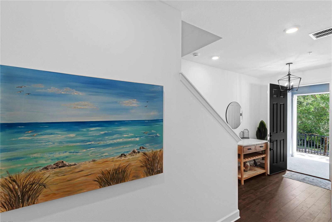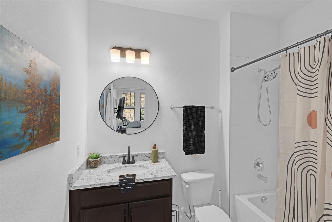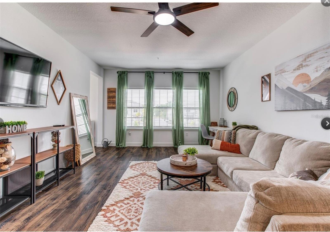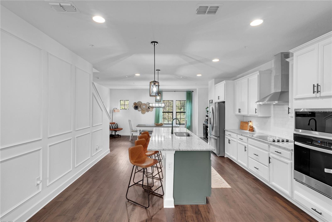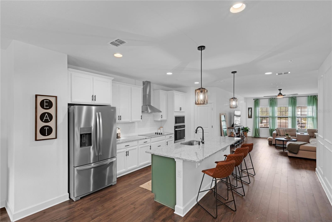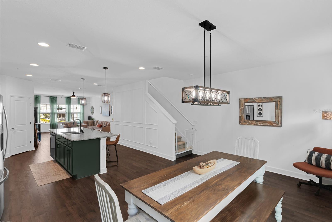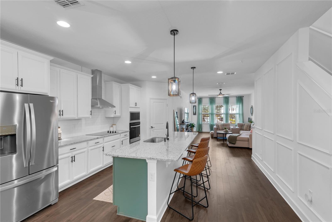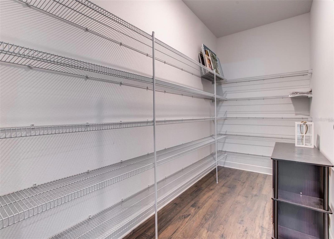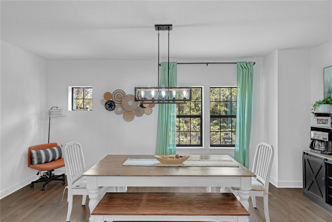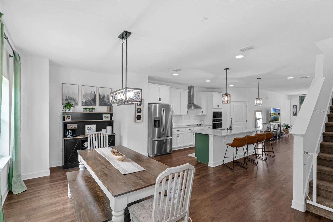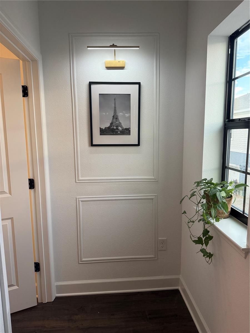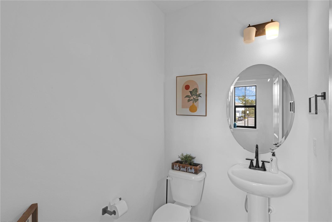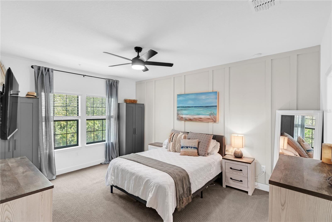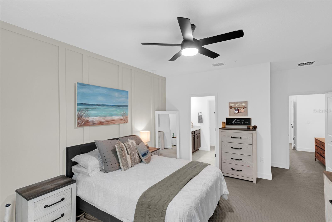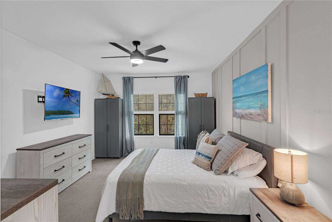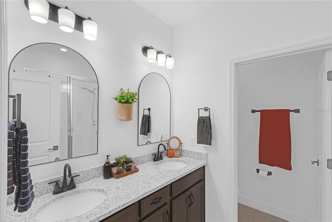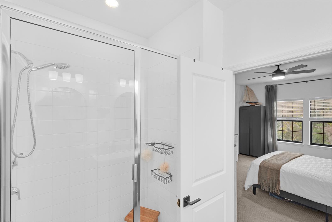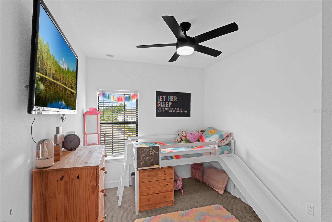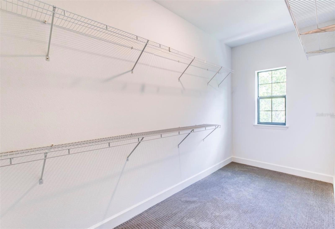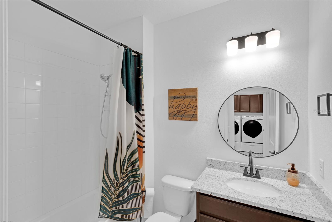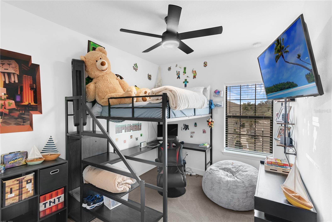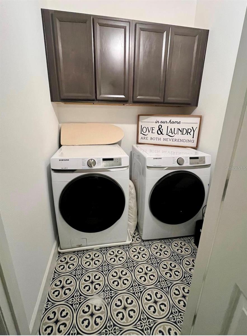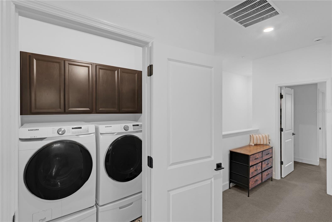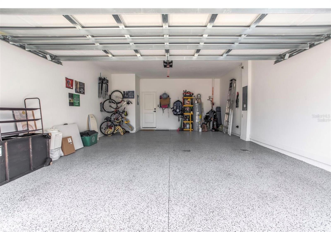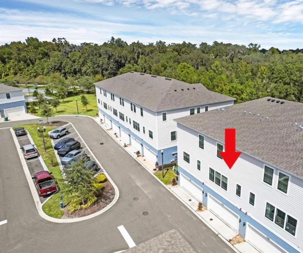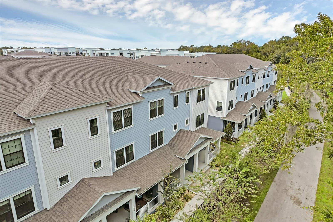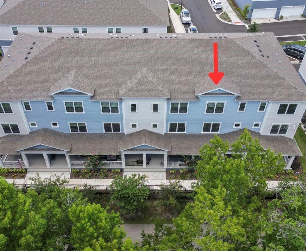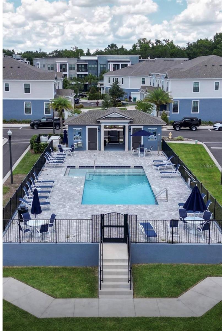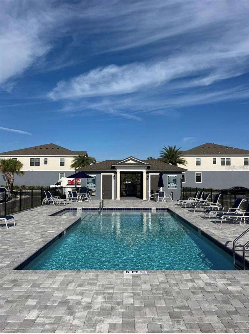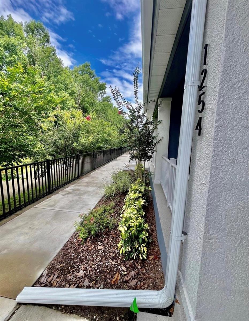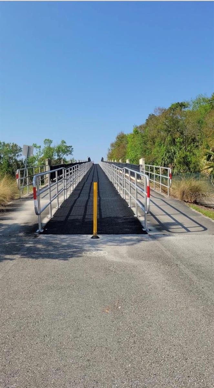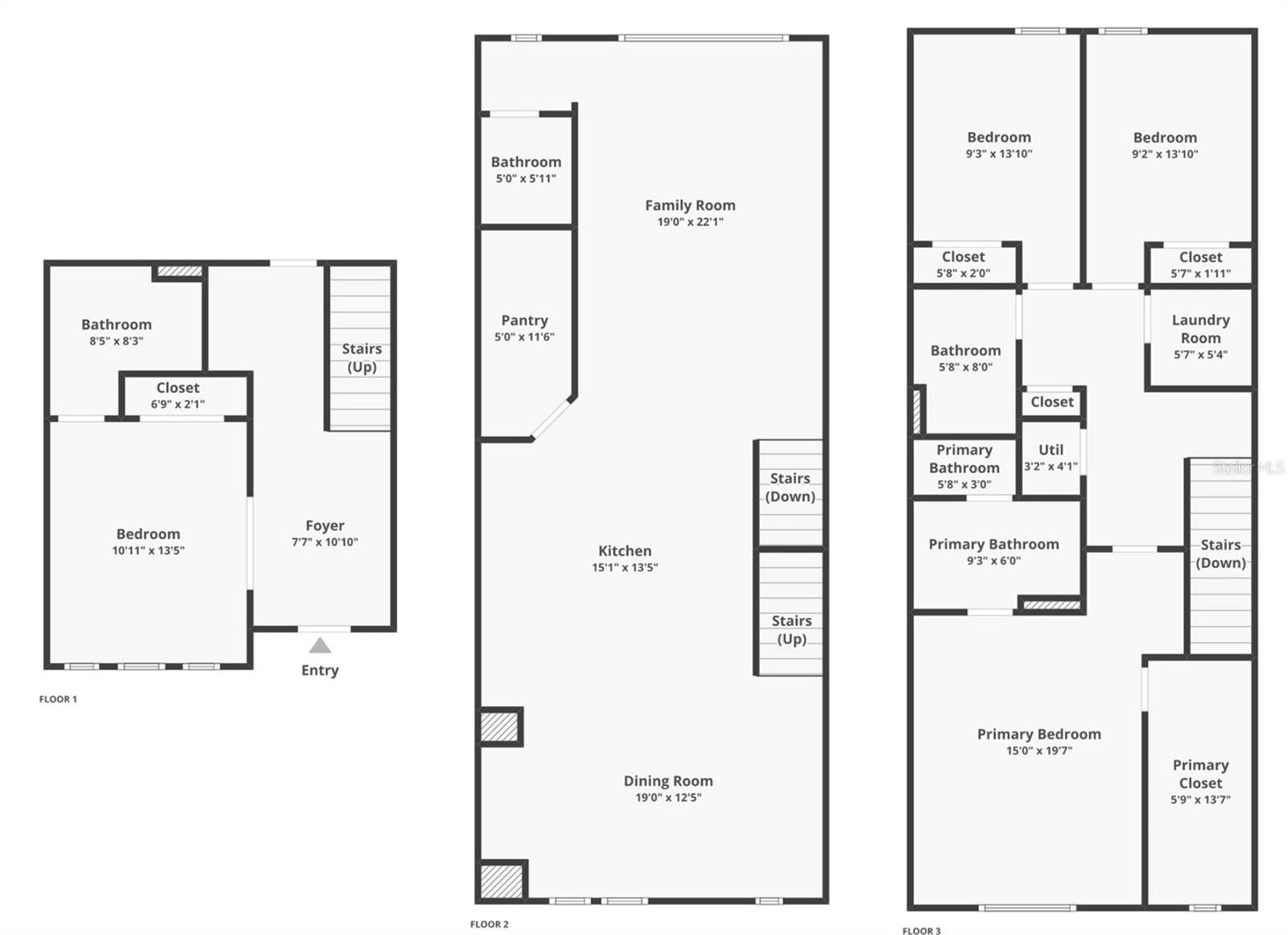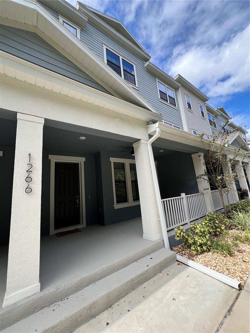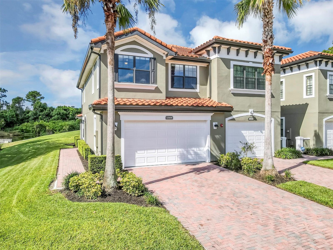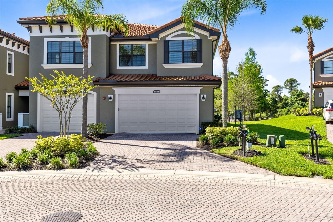1254 Spotted Sandpiper Loop, WINTER SPRINGS, FL 32708
Property Photos
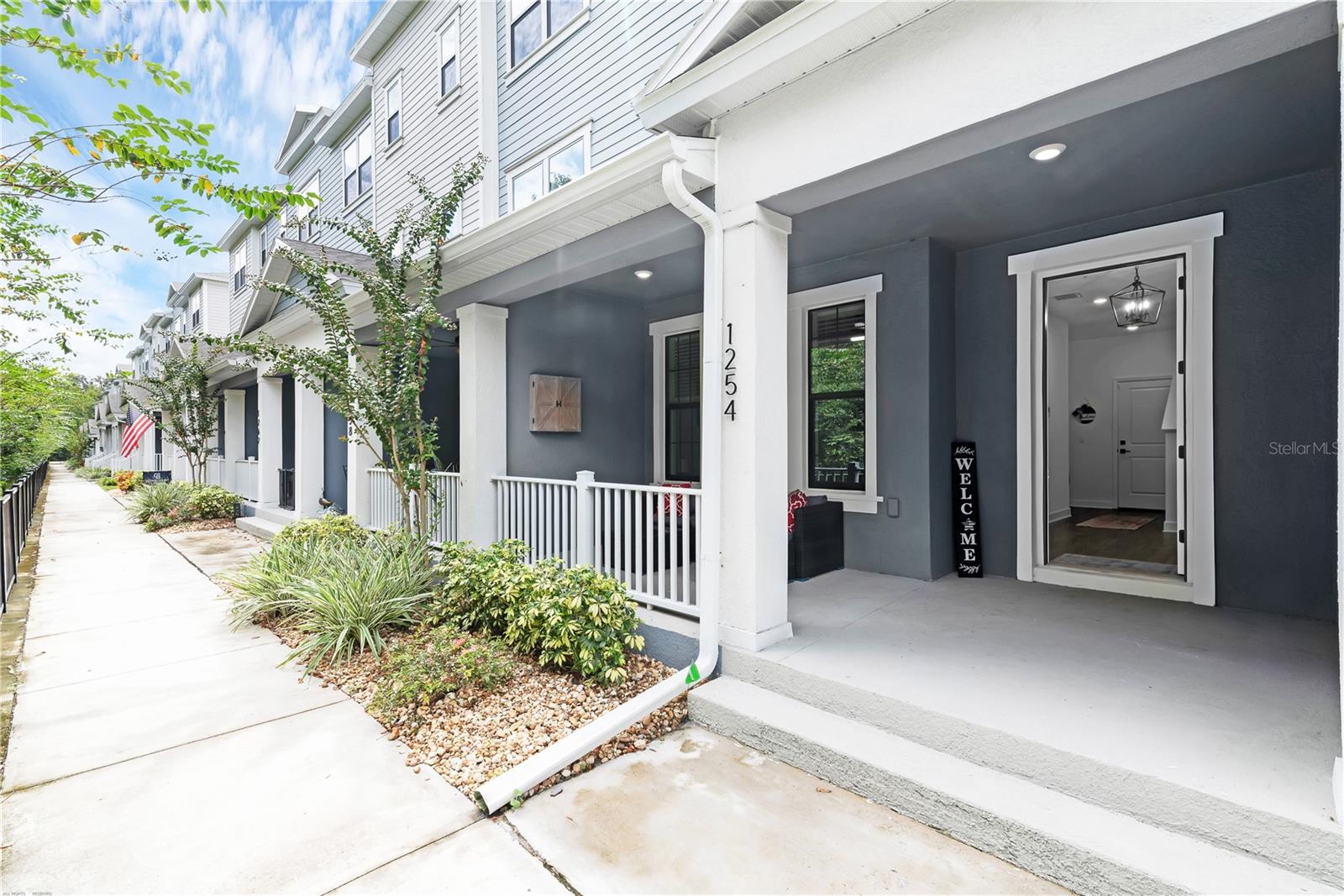
Would you like to sell your home before you purchase this one?
Priced at Only: $499,990
For more Information Call:
Address: 1254 Spotted Sandpiper Loop, WINTER SPRINGS, FL 32708
Property Location and Similar Properties
- MLS#: O6347849 ( Residential )
- Street Address: 1254 Spotted Sandpiper Loop
- Viewed: 11
- Price: $499,990
- Price sqft: $212
- Waterfront: No
- Year Built: 2023
- Bldg sqft: 2359
- Bedrooms: 4
- Total Baths: 4
- Full Baths: 3
- 1/2 Baths: 1
- Garage / Parking Spaces: 2
- Days On Market: 6
- Additional Information
- Geolocation: 28.6961 / -81.2575
- County: SEMINOLE
- City: WINTER SPRINGS
- Zipcode: 32708
- Subdivision: Seminole Crossing Twnhms
- Elementary School: Layer
- Middle School: Indian Trails
- High School: Winter Springs
- Provided by: CREEGAN GROUP
- Contact: Sylvana Minnetto
- 407-622-1111

- DMCA Notice
-
DescriptionYour 2023 Maintenance Free Townhouse Dream Awaits! !Live the life you've always imagined in this immaculate, three story 2023 townhouse, boasting over $20,000 in builder upgrades and a stunning, modern aesthetic. Enjoy your morning coffee or evening unwind on the front porch overlooking serene conservation, offering a perfect, tranquil retreat. Inside, the first floor offers incredible flexibility. A spacious area can easily serve as your home office, den, or a true fourth bedroom thanks to the full en suite bathroom (complete with a tub). Parking is a breeze in the epoxy floored garage, featuring overhead storage racks and plenty of extra room for your gear. You'll even find custom woodwork designs throughout the home, adding a unique, upscale touch. Ascend to the open concept second floor with its high ceilings and perfect flow. The perfectly sized dining area is ready for family meals and entertaining friends. Unleash your inner chef in the gourmet kitchen, a true showstopper! It features a built in oven, an EXPANSIVE pantry, sparkling granite countertops, soft close drawers, upgraded 42 inch cabinets with crown molding, and designer fixtures and lighting. The spacious living room provides plenty of space, even room for a small desk or play area. A convenient half bath with upgraded fixtures completes this main living level. The third floor is your sanctuary. The well sized Primary bedroom is a haven of relaxation, featuring a HUGE walk in closet. The upgrades continue with Level 5 textured carpeting for a durable and luxurious feel, and a stunning modern accent wall that creates a true custom home look. The upgraded laundry room makes chores a breeze with additional storage cabinets and designer tile flooring. Two additional, well appointed bedrooms with center lit ceiling fans and a full bath (with tub) round out the top floor. For peace of mind, the home is prewired for whole house security, including camera hookups and you'll even find custom woodwork designs throughout the home, adding a unique, upscale touch.Step outside and truly enjoy the amenities! The community pool is just 20 steps away, perfect for a quick, refreshing dip. Explore the nearby walking distance town center for dining and shopping, or hop directly onto the scenic 23 mile Cross Seminole bike trail from your doorstep! The HOA maintains the roof and exterior, giving you a low maintenance, worry free living experience. You're minutes from the 417 highway, local restaurants, shopping, playgrounds, parks, and more! Schedule your showing today!
Payment Calculator
- Principal & Interest -
- Property Tax $
- Home Insurance $
- HOA Fees $
- Monthly -
For a Fast & FREE Mortgage Pre-Approval Apply Now
Apply Now
 Apply Now
Apply NowFeatures
Building and Construction
- Builder Name: Dreamfinders
- Covered Spaces: 0.00
- Exterior Features: Lighting, Private Mailbox, Sidewalk
- Flooring: Carpet, Laminate, Tile
- Living Area: 2359.00
- Roof: Shingle
Property Information
- Property Condition: Completed
Land Information
- Lot Features: Sidewalk, Paved
School Information
- High School: Winter Springs High
- Middle School: Indian Trails Middle
- School Elementary: Layer Elementary
Garage and Parking
- Garage Spaces: 2.00
- Open Parking Spaces: 0.00
Eco-Communities
- Water Source: Public
Utilities
- Carport Spaces: 0.00
- Cooling: Central Air
- Heating: Central
- Pets Allowed: Yes
- Sewer: Public Sewer
- Utilities: Cable Connected, Electricity Connected, Public, Sewer Connected, Water Connected
Amenities
- Association Amenities: Pool
Finance and Tax Information
- Home Owners Association Fee Includes: Common Area Taxes, Maintenance Grounds, Maintenance, Pool
- Home Owners Association Fee: 215.00
- Insurance Expense: 0.00
- Net Operating Income: 0.00
- Other Expense: 0.00
- Tax Year: 2024
Other Features
- Appliances: Built-In Oven, Cooktop, Dishwasher, Disposal, Dryer, Electric Water Heater, Microwave, Range Hood, Refrigerator, Washer
- Association Name: Empire
- Country: US
- Furnished: Negotiable
- Interior Features: Ceiling Fans(s), Eat-in Kitchen, High Ceilings, PrimaryBedroom Upstairs, Solid Wood Cabinets, Stone Counters, Thermostat, Walk-In Closet(s), Window Treatments
- Legal Description: LOT 8 SEMINOLE CROSSING TOWNHOMES PLAT BOOK 86 PAGES 33-36
- Levels: Three Or More
- Area Major: 32708 - Casselberrry/Winter Springs / Tuscawilla
- Occupant Type: Owner
- Parcel Number: 06-21-31-508-0000-0080
- View: Trees/Woods
- Views: 11
Similar Properties
Nearby Subdivisions
Barclay Reserve Twnhms
Casa Park Villas Ph 1
Cypress Club
Cypress Village 3rd Rep Tr C P
Deer Run
Greens At Tuscawilla
Greens At Tuscawilla Building
Harbor Winds
Heritage Commons
Heritage Park Twnhms
Hickory Grove
Highland Patio Homes
Jesups Landing
Jesups Reserve Twnhms Rep
Moss Cove
Mount Greenwood
Seminole Crossing Twnhms
The Landings At Parkstone
Tuscany Place Ph 1
Wildwood

- Broker IDX Sites Inc.
- 750.420.3943
- Toll Free: 005578193
- support@brokeridxsites.com



