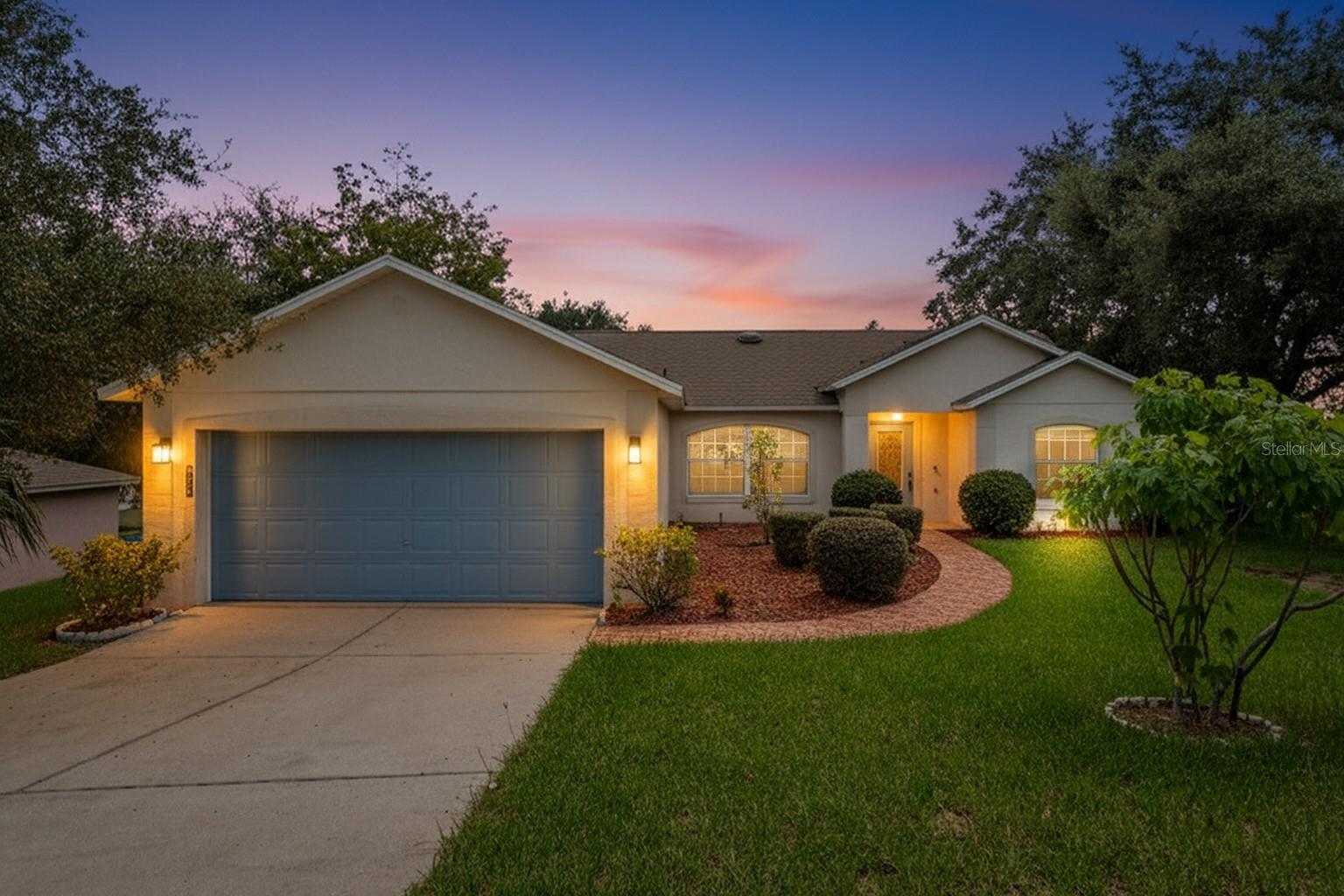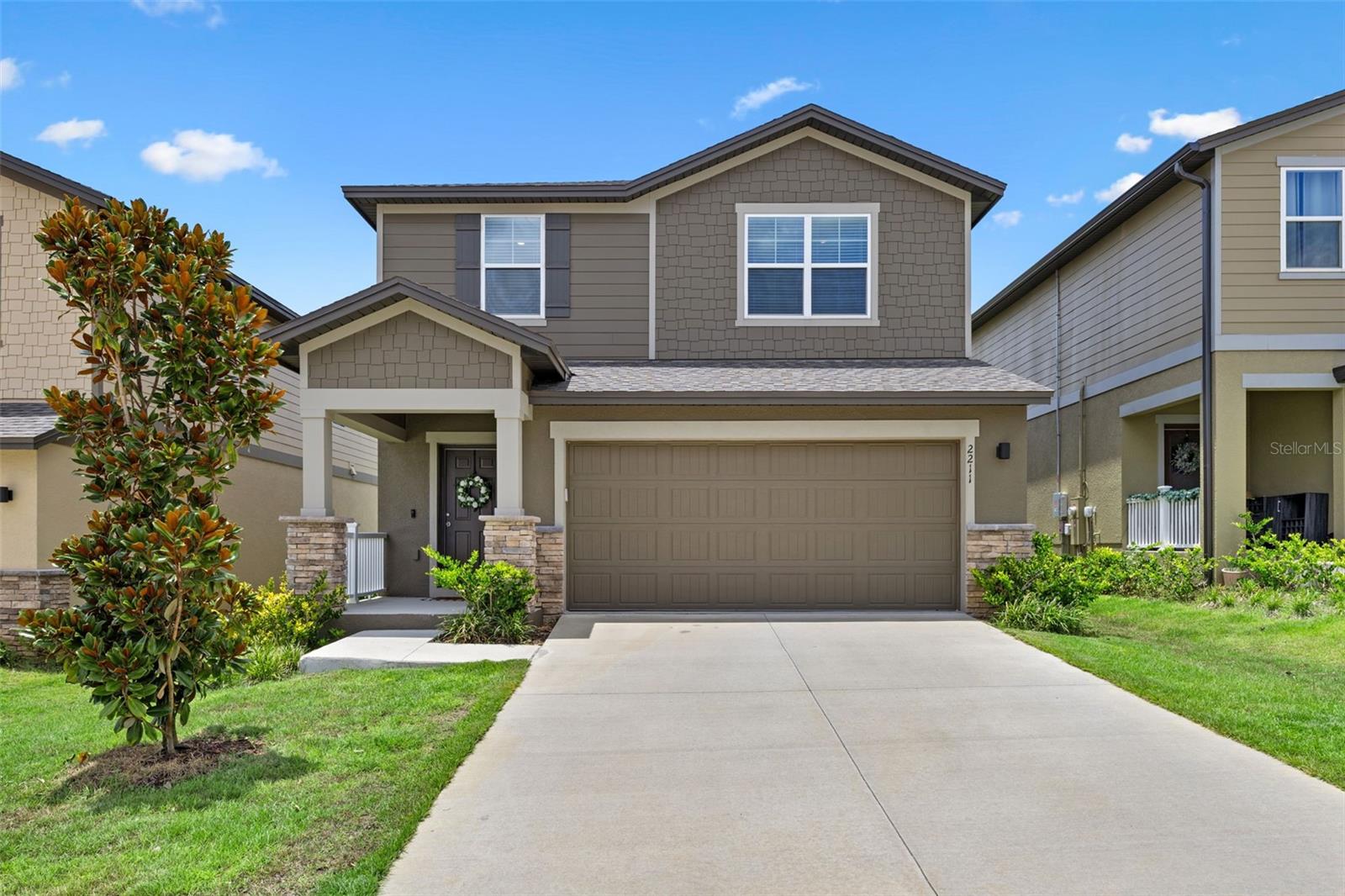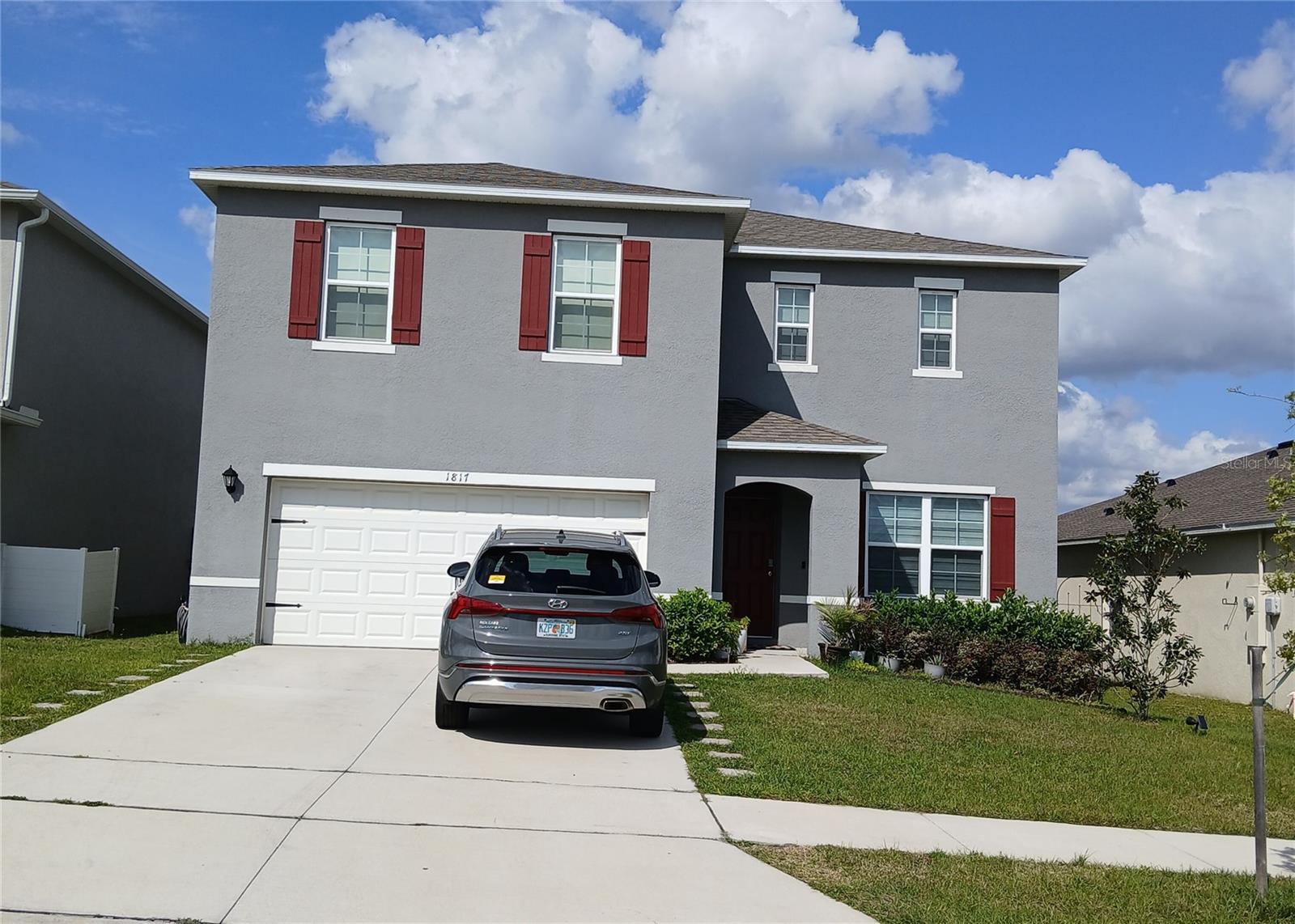818 Cherry Laurel Street W, MINNEOLA, FL 34715
Property Photos

Would you like to sell your home before you purchase this one?
Priced at Only: $350,000
For more Information Call:
Address: 818 Cherry Laurel Street W, MINNEOLA, FL 34715
Property Location and Similar Properties
- MLS#: O6347695 ( Residential )
- Street Address: 818 Cherry Laurel Street W
- Viewed: 2
- Price: $350,000
- Price sqft: $166
- Waterfront: No
- Year Built: 2003
- Bldg sqft: 2112
- Bedrooms: 3
- Total Baths: 2
- Full Baths: 2
- Garage / Parking Spaces: 2
- Days On Market: 9
- Additional Information
- Geolocation: 28.5906 / -81.7493
- County: LAKE
- City: MINNEOLA
- Zipcode: 34715
- Subdivision: Quail Valley Phase Iii
- Elementary School: Astatula Elem
- Middle School: East Ridge
- High School: Lake Minneola
- Provided by: CROWN INVESTMENT BROKERS
- Contact: Sushama Sharma
- 407-876-8719

- DMCA Notice
-
DescriptionLocated in a desirable community of Quail Valley this move in ready 3 bed, 2 bath home offers a split and open floor plan, tile floors throughout, and a covered lanai for relaxing evenings. The Primary suite is a true retreat, featuring walk in closets and an ensuite bath with a dual sink vanity, garden tub, and separate shower stall. The home also includes a dedicated laundry room for added convenience. Located near top rated schools, shopping, dining, and easy highway access, this home offers both tranquility and convenience. Inside, you'll find high and vaulted ceilings, an open floor plan, and large windows that fill the space with abundant natural light. The primary suite is a true retreat, featuring walk in closets and an ensuite bath with a dual sink vanity, garden tub, and separate shower stall. Recent upgrades include fresh interior and exterior paint, new laminate flooring. This home offers both tranquility and convenience. Whether you're looking for a primary residence or a solid investment opportunity, this well maintained home is a fantastic choice. Schedule your tour today.
Payment Calculator
- Principal & Interest -
- Property Tax $
- Home Insurance $
- HOA Fees $
- Monthly -
For a Fast & FREE Mortgage Pre-Approval Apply Now
Apply Now
 Apply Now
Apply NowFeatures
Building and Construction
- Covered Spaces: 0.00
- Exterior Features: Sidewalk, Sliding Doors, Private Mailbox
- Flooring: Luxury Vinyl
- Living Area: 1517.00
- Roof: Shingle
Land Information
- Lot Features: Gentle Sloping, Private, Sidewalk, Corner Lot, City Limits, In County, Paved, Sloped
School Information
- High School: Lake Minneola High
- Middle School: East Ridge Middle
- School Elementary: Astatula Elem
Garage and Parking
- Garage Spaces: 2.00
- Open Parking Spaces: 0.00
- Parking Features: Ground Level, Driveway, Garage Door Opener
Eco-Communities
- Water Source: Public
Utilities
- Carport Spaces: 0.00
- Cooling: Central Air
- Heating: Electric
- Pets Allowed: Dogs OK
- Sewer: Public Sewer
- Utilities: Electricity Available
Finance and Tax Information
- Home Owners Association Fee: 388.00
- Insurance Expense: 0.00
- Net Operating Income: 0.00
- Other Expense: 0.00
- Tax Year: 2024
Other Features
- Appliances: Convection Oven, Dishwasher, Disposal, Dryer, Microwave, Range, Range Hood, Refrigerator, Solar Hot Water, Washer
- Association Name: QVLOA Board of Directors, Tracie Black
- Association Phone: 352-432-3312
- Country: US
- Furnished: Unfurnished
- Interior Features: Kitchen/Family Room Combo, Ceiling Fans(s), Eat-in Kitchen, Open Floorplan, Solid Surface Counters, Split Bedroom, Walk-In Closet(s)
- Legal Description: MINNEOLA QUAIL VALLEY PHASE III SUB LOT 229 PB 48 PG 71-72 ORB 3157 PG 1977
- Levels: One
- Area Major: 34715 - Minneola
- Occupant Type: Vacant
- Parcel Number: 07-22-26-171000022900
- Style: Contemporary
- Zoning Code: PUD
Similar Properties
Nearby Subdivisions
Apshawa Groves
Ardmore Reserve
Ardmore Reserve Ph I
Ardmore Reserve Ph Iv
Ardmore Reserve Ph Lli
Ardmore Reserve Ph Vi A Re
Ardmore Reserve Phas Ii Replat
Ardmore Reserve Phase
Cyrene At Minneola
Del Webb Minneola
Del Webb Minneola Ph 2
Del Webb Phase 2
Eastridge Ph 2
High Point Community
Hills Of Minneola
Minneola
Minneola Highland Oaks Ph 03
Minneola Hills Ph 2a
Minneola Hills Ph 2b
Minneola Hodges Sub
Minneola Lakewood Ridge Ph 06
Minneola Lakewood Ridge Sub
Minneola Oak Valley Ph 04b Lt
Minneola Parkside Ii Sub
Minneola Reserve At Minneola P
Minneola Sunset Shores Sub
Minneola Waterford Landing Sub
No
Oak Valley Ph 01a
Oak Valley Ph 01b
Oak Vly Ph 4b
Overlook At Grassy Lake
Overlookgrassy Lake
Park View At The Hills
Park View At The Hills Ph 3
Park Viewthe Hills Ph 2 A
Quail Valley Ph 02 Lt 101
Quail Valley Phase Iii
Reserve/minneola Ph 4
Reservelk Rdg
Reserveminneola Ph 2a2c
Reserveminneola Ph 2c Rep
Reserveminneola Ph 4
The Hills Of Minneola
The Reserve At Lake Ridge
Villages At Minneola Hills
Villages/minneola Hills Ph 4
Villagesminneola Hills Ph 1a
Villagesminneola Hills Ph 2b
Villagesminneola Hills Ph 4

- Broker IDX Sites Inc.
- 750.420.3943
- Toll Free: 005578193
- support@brokeridxsites.com










































































