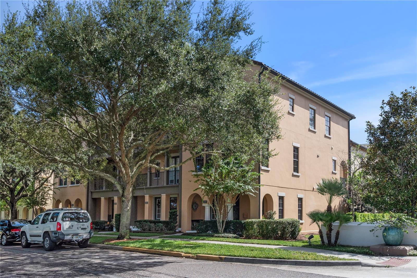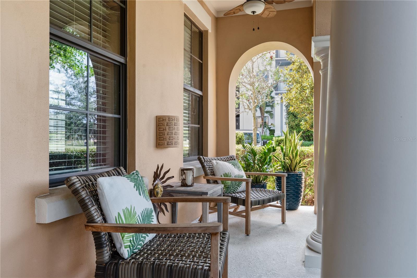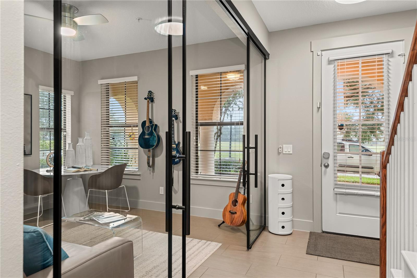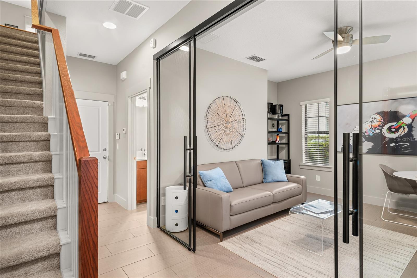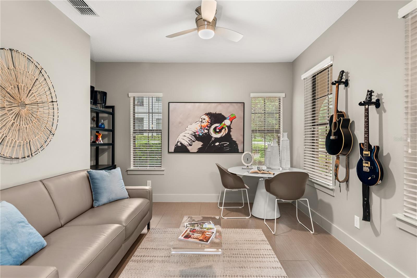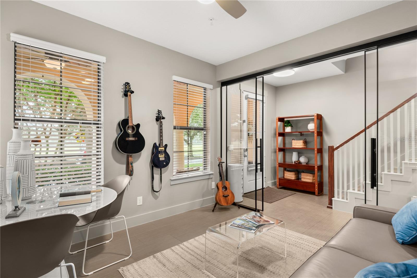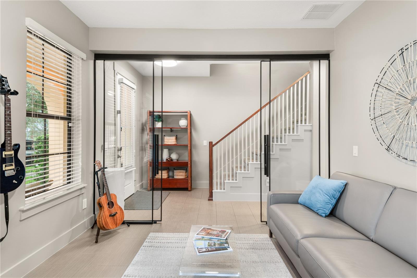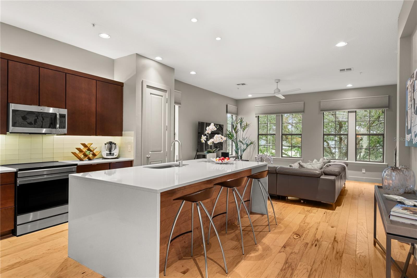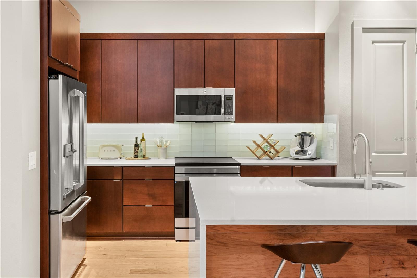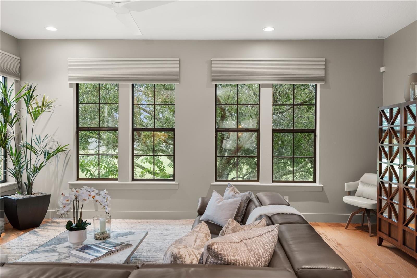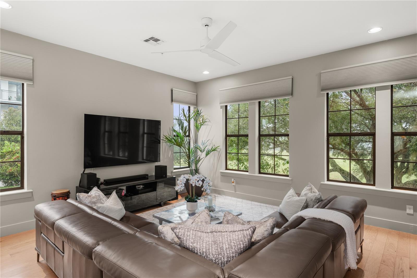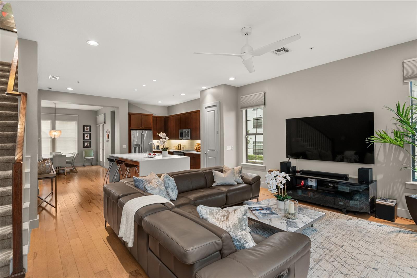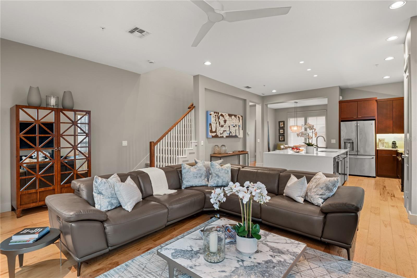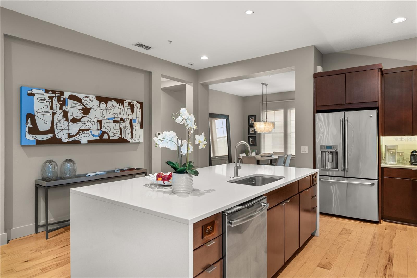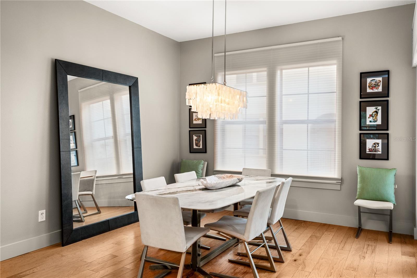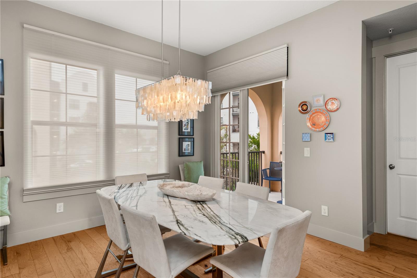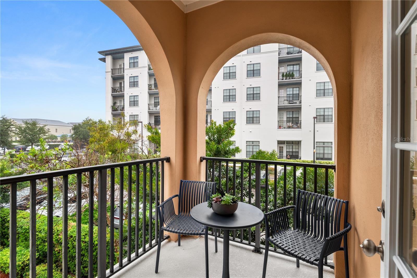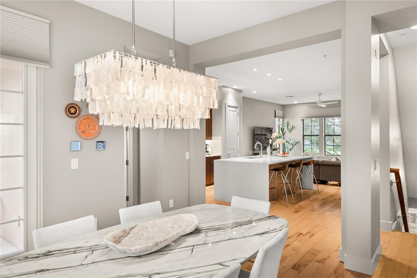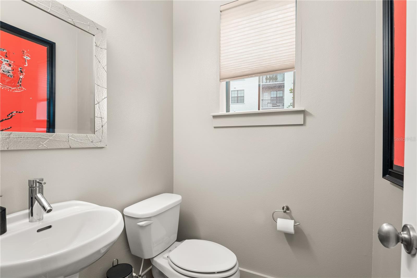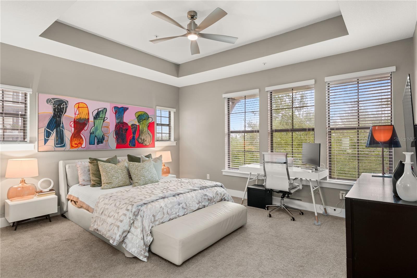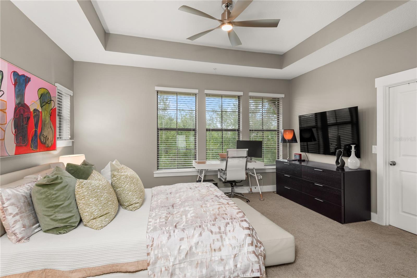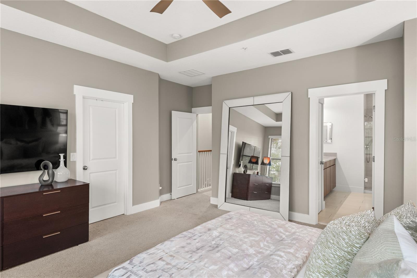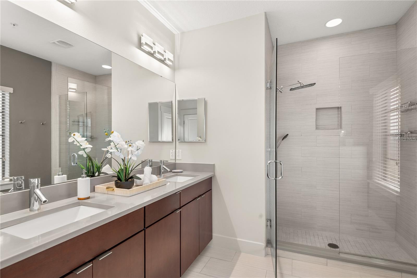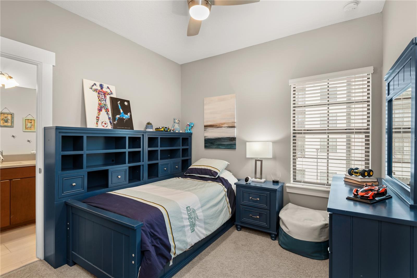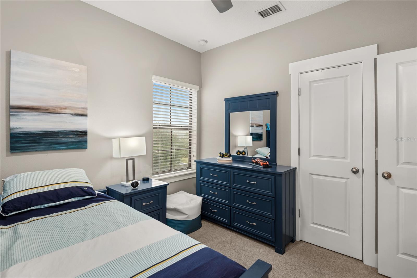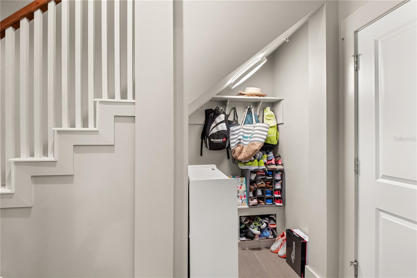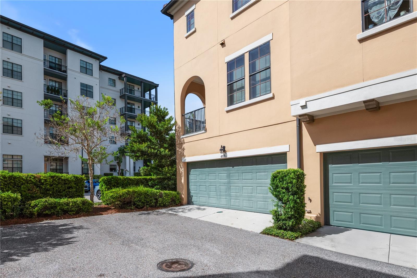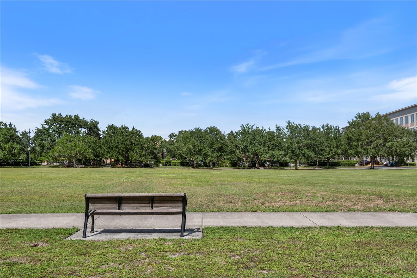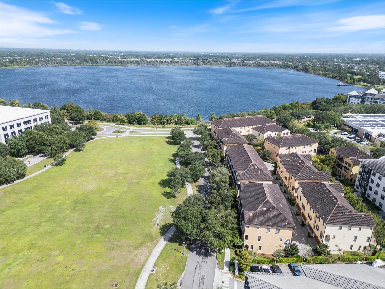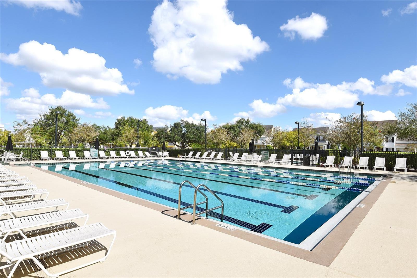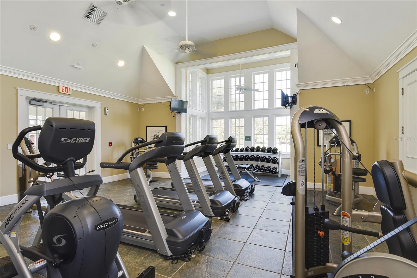4510 Lower Park Road, ORLANDO, FL 32814
Property Photos

Would you like to sell your home before you purchase this one?
Priced at Only: $825,000
For more Information Call:
Address: 4510 Lower Park Road, ORLANDO, FL 32814
Property Location and Similar Properties
- MLS#: O6347394 ( Residential )
- Street Address: 4510 Lower Park Road
- Viewed: 2
- Price: $825,000
- Price sqft: $285
- Waterfront: No
- Year Built: 2013
- Bldg sqft: 2898
- Bedrooms: 4
- Total Baths: 4
- Full Baths: 3
- 1/2 Baths: 1
- Garage / Parking Spaces: 2
- Days On Market: 4
- Additional Information
- Geolocation: 28.5718 / -81.3296
- County: ORANGE
- City: ORLANDO
- Zipcode: 32814
- Subdivision: Baldwin Park Un 3 Rep 3
- Elementary School: Baldwin Park Elementary
- Middle School: Glenridge Middle
- High School: Winter Park High
- Provided by: COLDWELL BANKER RESIDENTIAL RE
- Contact: Ingrid Livingston
- 407-647-1211

- DMCA Notice
-
DescriptionExperience the pinnacle of luxury in this Baldwin Park townhome, offering stunning park views and a short stroll to the scenic Lake Baldwin . Expect to be impressed as you enter this stunning, end unit, 4 bedroom, 3 bath residence boasting high end finishes throughout and 2179 SF of bright and inviting living space! Upon entry, youre welcomed by a versatile first floor space featuring soft close glass doors and a private full bath. This flexible space is ideal as a home office, guest suite, or cozy den. On the main floor, the open living spaces are designed for everyday comfort and stylish entertaining. Gorgeous, engineered wood floors flow throughout, bringing warmth and timeless style to the home. The gourmet kitchen takes center stage with a striking Quartz waterfall island with breakfast bar, glass tile backsplash, sleek cabinetry, and stainless appliances. It flows effortlessly into the stunning great room filled with natural light from an abundance of windows offering a tree top view of Blue Jacket Park, all adorned with motorized pleated shades for elegance and convenience. The dining room features a gorgeous light fixture, creating a stylish setting for meals and gatherings. Retreat upstairs to the primary suite with tray ceiling, and an impressive, updated bath featuring stone counters, dual sinks, walk in closet, and spacious glass enclosed shower. Bedrooms two and three are joined by a thoughtfully designed shared bath. Enjoy the outdoors with a charming first floor covered porch and second floor covered patio, perfect for taking in the views. Updates include: freshly painted interior with premium warm tone coating, upgraded garage flooring with durable epoxy coating, modernized all lighting and ceiling fans throughout the home, new modern Samsung oven, and renovated and upgraded laundry room. Perfect location within a short walk to the city center on New Broad street with restaurants, shopping, banks, pharmacies, dog parks, and docks to enjoy Lake Baldwin. Baldwin Park offers 3 community pools and 2 workout facilities and has easy access to Downtown Orlando, Winter Park, and the Orlando International Airport.
Payment Calculator
- Principal & Interest -
- Property Tax $
- Home Insurance $
- HOA Fees $
- Monthly -
For a Fast & FREE Mortgage Pre-Approval Apply Now
Apply Now
 Apply Now
Apply NowFeatures
Building and Construction
- Builder Model: Milano City Home
- Builder Name: David Weekley Homes
- Covered Spaces: 0.00
- Exterior Features: Balcony, Rain Gutters, Sidewalk
- Flooring: Carpet, Ceramic Tile, Hardwood
- Living Area: 2179.00
- Roof: Tile
Property Information
- Property Condition: Completed
Land Information
- Lot Features: Corner Lot, City Limits, Sidewalk, Paved
School Information
- High School: Winter Park High
- Middle School: Glenridge Middle
- School Elementary: Baldwin Park Elementary
Garage and Parking
- Garage Spaces: 2.00
- Open Parking Spaces: 0.00
- Parking Features: Alley Access, Garage Door Opener, On Street
Eco-Communities
- Water Source: Public
Utilities
- Carport Spaces: 0.00
- Cooling: Central Air, Zoned
- Heating: Central, Electric
- Pets Allowed: Yes
- Sewer: Public Sewer
- Utilities: Cable Connected, Electricity Connected, Fire Hydrant, Phone Available, Public, Sewer Connected, Underground Utilities, Water Connected
Amenities
- Association Amenities: Clubhouse, Fitness Center, Playground, Pool, Recreation Facilities, Trail(s)
Finance and Tax Information
- Home Owners Association Fee Includes: Common Area Taxes, Pool, Escrow Reserves Fund, Insurance, Maintenance Grounds, Maintenance
- Home Owners Association Fee: 605.00
- Insurance Expense: 0.00
- Net Operating Income: 0.00
- Other Expense: 0.00
- Tax Year: 2024
Other Features
- Appliances: Convection Oven, Dishwasher, Disposal, Dryer, Electric Water Heater, Exhaust Fan, Microwave, Range, Refrigerator, Washer
- Association Name: Baldwin Park Residential Homeowners Association
- Association Phone: 407-740-5838
- Country: US
- Interior Features: Built-in Features, Ceiling Fans(s), High Ceilings, In Wall Pest System, Kitchen/Family Room Combo, Open Floorplan, Solid Surface Counters, Solid Wood Cabinets, Thermostat, Window Treatments
- Legal Description: BALDWIN PARK UNIT 3 - REPLAT 3 79/106 LOT 1901
- Levels: Three Or More
- Area Major: 32814 - Orlando
- Occupant Type: Owner
- Parcel Number: 17-22-30-0512-01-901
- Style: Mediterranean
- View: Park/Greenbelt, Water
- Zoning Code: PD

- Broker IDX Sites Inc.
- 750.420.3943
- Toll Free: 005578193
- support@brokeridxsites.com



