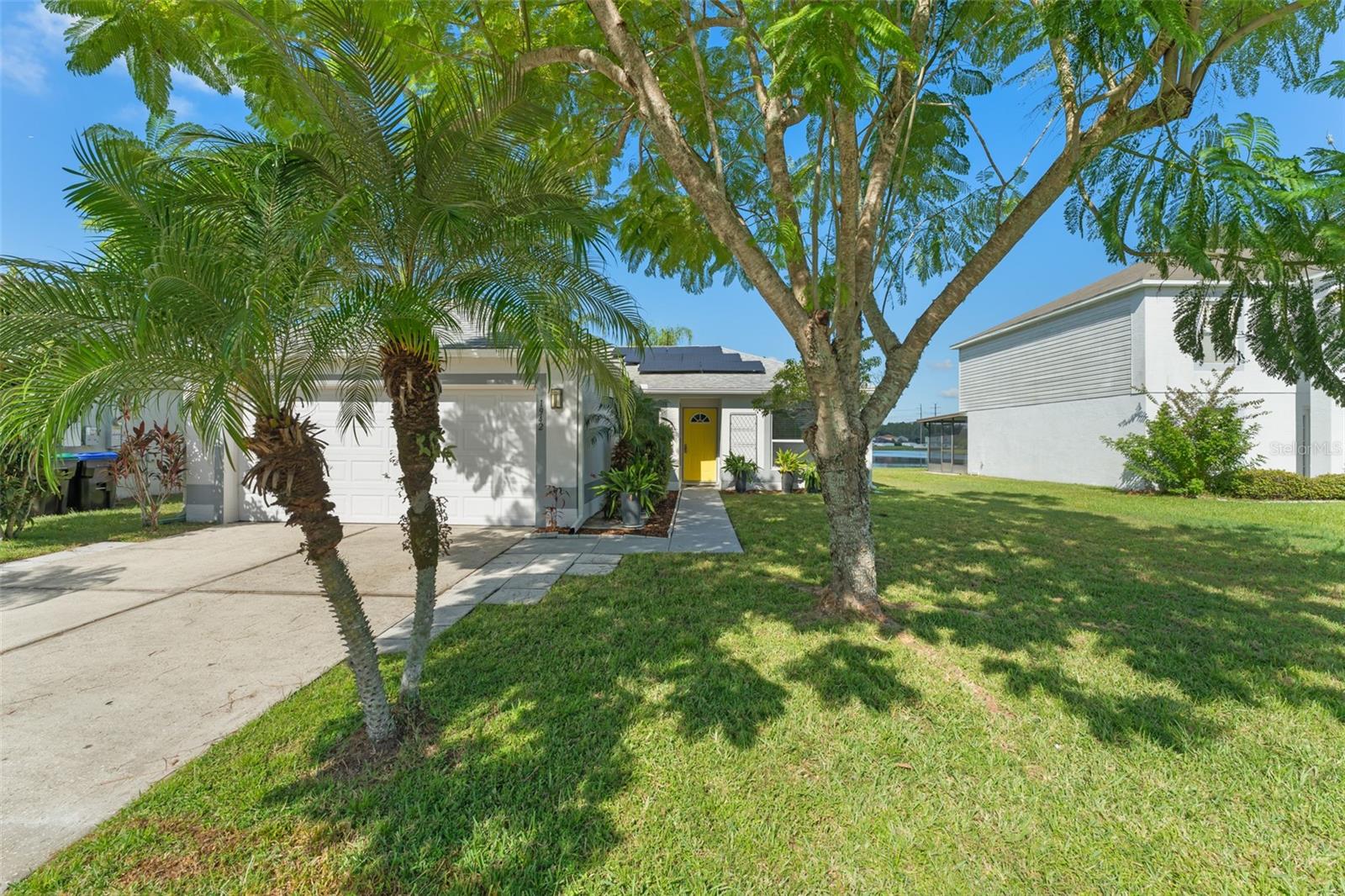1942 Corner School Drive, ORLANDO, FL 32820
Property Photos

Would you like to sell your home before you purchase this one?
Priced at Only: $389,000
For more Information Call:
Address: 1942 Corner School Drive, ORLANDO, FL 32820
Property Location and Similar Properties
- MLS#: O6347005 ( Residential )
- Street Address: 1942 Corner School Drive
- Viewed: 9
- Price: $389,000
- Price sqft: $232
- Waterfront: No
- Year Built: 2002
- Bldg sqft: 1680
- Bedrooms: 3
- Total Baths: 2
- Full Baths: 2
- Garage / Parking Spaces: 2
- Days On Market: 10
- Additional Information
- Geolocation: 28.5683 / -81.128
- County: ORANGE
- City: ORLANDO
- Zipcode: 32820
- Subdivision: Corner Lake Ph 01 49 49
- Elementary School: East Lake Elem
- Middle School: Corner Lake
- High School: East River
- Provided by: KELLER WILLIAMS REALTY AT THE PARKS
- Contact: Thomas Nickley, Jr
- 407-629-4420

- DMCA Notice
-
Description**This house comes with a REDUCED RATE through the seller's preferred lender. This is a lender paid rate buydown that reduces the buyer's interest rate and monthly payment.** Welcome to 1942 Corner School Drive, a beautifully upgraded single family home nestled in the heart of Orlando's 32820 area. This charming 3 bedroom, 2 bathroom residence offers nearly 1,300 square feet of thoughtfully updated living space, blending modern comfort with a stylish design. Step inside to discover sleek tile flooring that flows seamlessly throughout the entire home, replaced in 2019 for a clean, contemporary feel. The heart of the home, the kitchen, was completely reimagined in 2022 with a brand new layout, custom Ikea cabinetry, granite countertops, a striking glass backsplash, and under cabinet lighting that adds both function and ambiance. New appliances including a fridge, cooker, microwave, and dishwasher to complete the space with an expanded pantry and laundry area for everyday convenience. Five solar tube lights bring in an abundance of natural light while enhancing the homes warm and welcoming atmosphere. Both bathrooms were upgraded in 2024 with elegant vanities and granite countertops, adding a touch of luxury. Major systems have also been improved, including a brand new roof installed in 2020, garage insulation to reduce heat, seamless gutters, and a solar panel system added in 2024 for energy efficiency. The home is equipped with new ceiling fans and lighting throughout in 2023, and features a newly screened pool area completed in 2025. The garage has been upgraded with new motorized doors, added shelving, and a freshly painted floor, offering organized storage and functionality. This meticulously maintained property is move in ready and packed with value, offering a rare opportunity to own a truly turnkey home in a desirable Orlando location.
Payment Calculator
- Principal & Interest -
- Property Tax $
- Home Insurance $
- HOA Fees $
- Monthly -
For a Fast & FREE Mortgage Pre-Approval Apply Now
Apply Now
 Apply Now
Apply NowFeatures
Building and Construction
- Covered Spaces: 0.00
- Exterior Features: Sidewalk
- Flooring: Ceramic Tile
- Living Area: 1264.00
- Roof: Shingle
School Information
- High School: East River High
- Middle School: Corner Lake Middle
- School Elementary: East Lake Elem
Garage and Parking
- Garage Spaces: 2.00
- Open Parking Spaces: 0.00
Eco-Communities
- Pool Features: In Ground
- Water Source: Public
Utilities
- Carport Spaces: 0.00
- Cooling: Central Air
- Heating: Central
- Pets Allowed: Yes
- Sewer: Public Sewer
- Utilities: Cable Available, Electricity Connected, Sewer Connected, Water Connected
Finance and Tax Information
- Home Owners Association Fee: 460.00
- Insurance Expense: 0.00
- Net Operating Income: 0.00
- Other Expense: 0.00
- Tax Year: 2024
Other Features
- Appliances: Dishwasher, Range, Refrigerator
- Association Name: Corner Lake Estates HOA, Inc.
- Association Phone: 321-430-0087
- Country: US
- Interior Features: Open Floorplan, Walk-In Closet(s)
- Legal Description: CORNER LAKE PH 1 49/49 LOT 107
- Levels: One
- Area Major: 32820 - Orlando/Bithlo
- Occupant Type: Vacant
- Parcel Number: 16-22-32-1375-01-070
- Zoning Code: P-D
Nearby Subdivisions
Corner Lake
Corner Lake Ph 01 49 49
Corner Lake Ph 03 A B
Corner Lake Ph 03 A & B
Country Lake Estates
Cypress Lakes Parcels J And K
Cypress Lakes Pcls D L
Cypress Lakes Pcls H I
Cypress Lakes Pcls J K
Cypress Lakes Ph 01 46/82
Cypress Lakes Ph 01 4682
Cypress Lakes Prcl G
East Orlando Unrec
Estates At Lake Pickett
Estates/lk Pickett Ph 2
Estateslk Pickett Ph 2
Estateslk Pickettph 2
Fontana Estates
Mandalay Sub
None
Picketts Cove
Seaward Plantation Estates
Solace At Corner Lake
Sunset Preserve
Sunset Preserve Ph 1
Sunset Preserve Ph 2
Sunset Preserve Ph 5a
Uknwn

- Broker IDX Sites Inc.
- 750.420.3943
- Toll Free: 005578193
- support@brokeridxsites.com












































