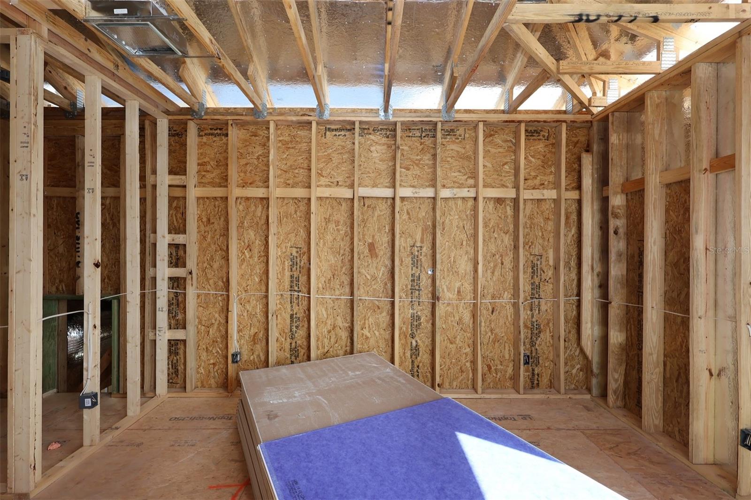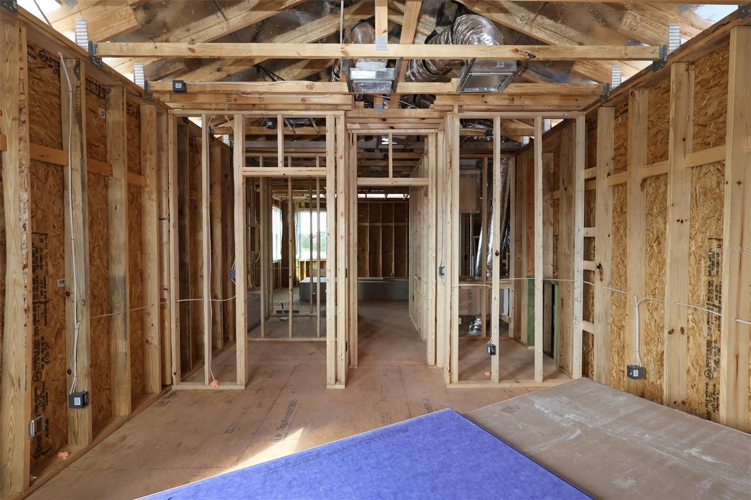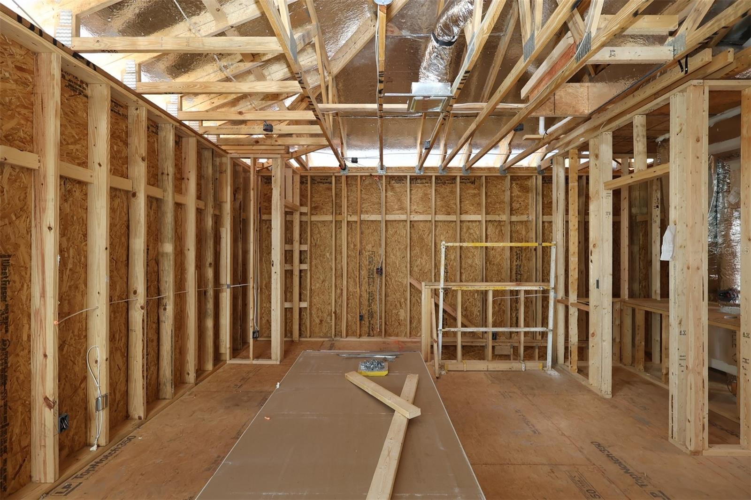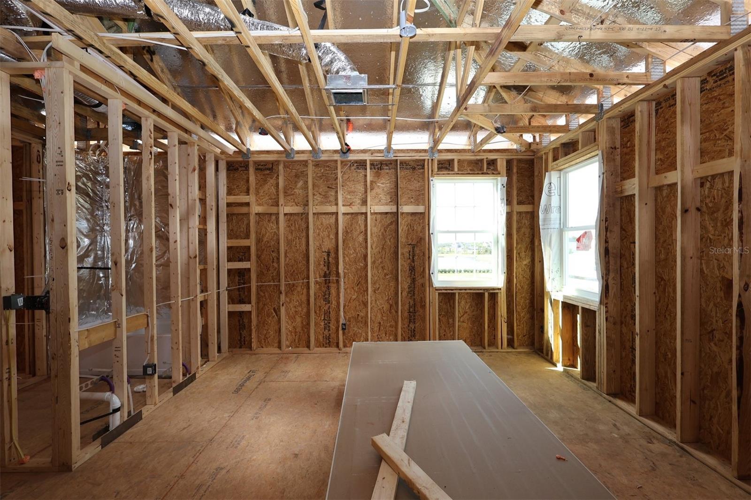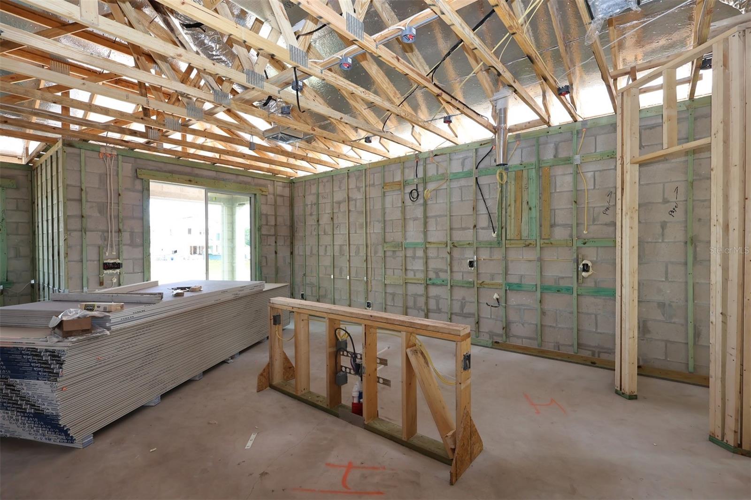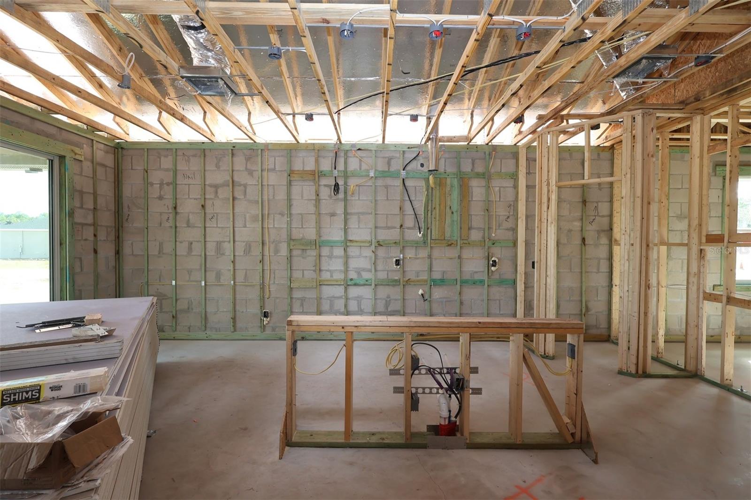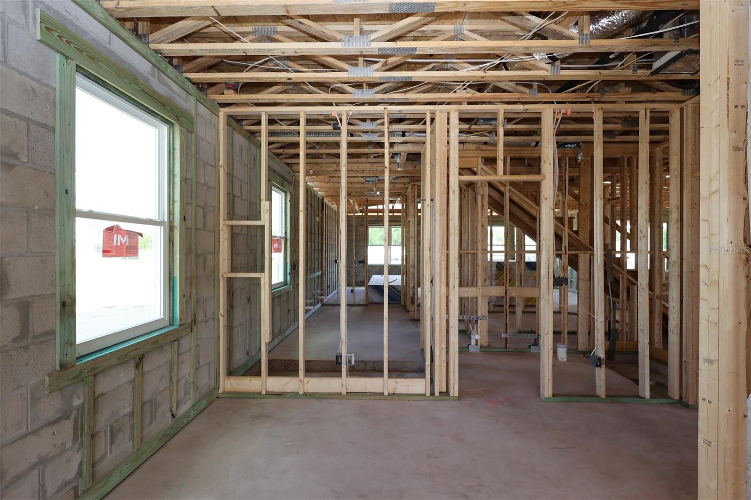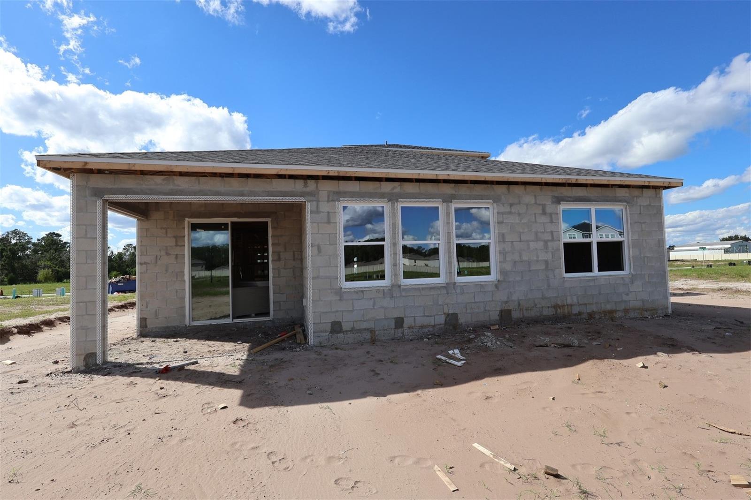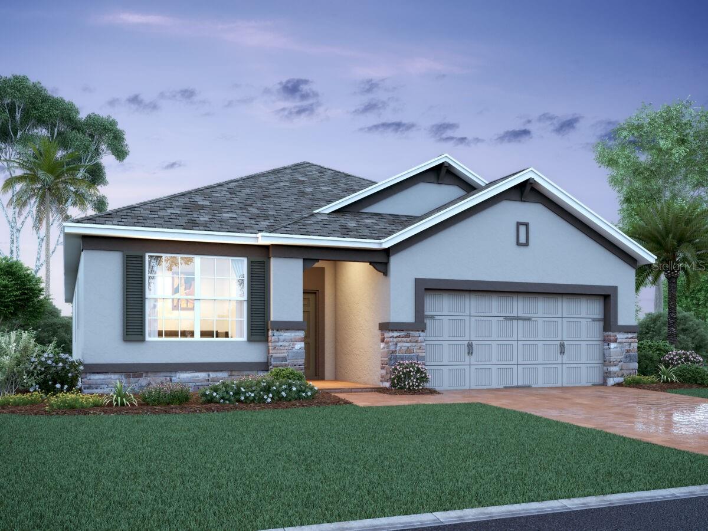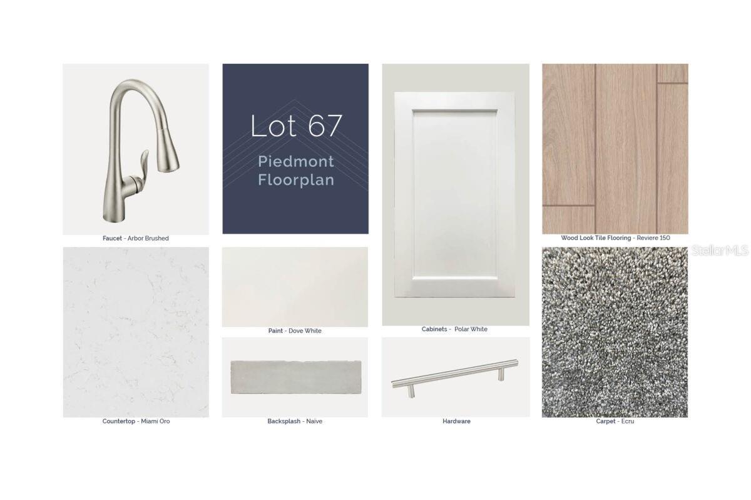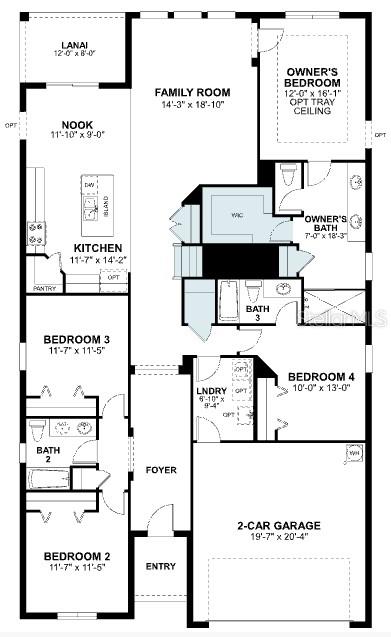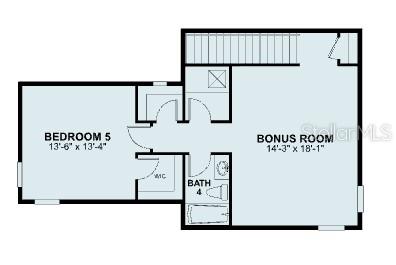2731 Laughing Gull Lane, ST CLOUD, FL 34773
Property Photos
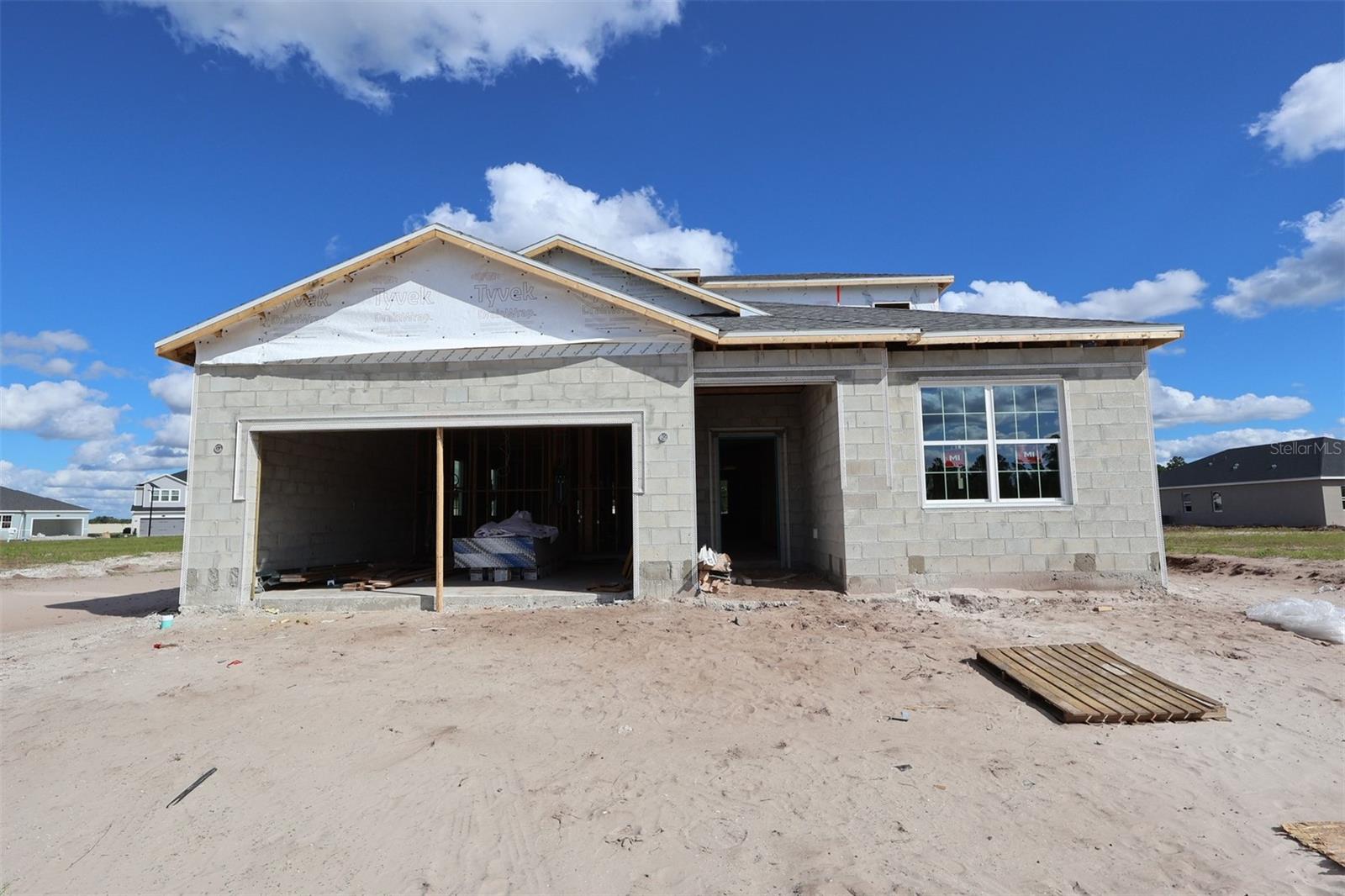
Would you like to sell your home before you purchase this one?
Priced at Only: $494,990
For more Information Call:
Address: 2731 Laughing Gull Lane, ST CLOUD, FL 34773
Property Location and Similar Properties
- MLS#: O6346847 ( Residential )
- Street Address: 2731 Laughing Gull Lane
- Viewed: 16
- Price: $494,990
- Price sqft: $142
- Waterfront: No
- Year Built: 2025
- Bldg sqft: 3491
- Bedrooms: 5
- Total Baths: 4
- Full Baths: 4
- Garage / Parking Spaces: 2
- Days On Market: 14
- Additional Information
- Geolocation: 28.2212 / -81.1618
- County: OSCEOLA
- City: ST CLOUD
- Zipcode: 34773
- Subdivision: Bay Lake Farms At St Cloud
- Elementary School: Harmony Community School (K 5)
- Middle School: Harmony Middle
- High School: Harmony High
- Provided by: KELLER WILLIAMS ADVANTAGE REALTY
- Contact: Stacie Brown Kelly
- 407-977-7600

- DMCA Notice
-
DescriptionUnder Construction. Discover this stunning new construction home at 2731 Laughing Gull Lane in Saint Cloud. This impressive home features thoughtful design elements throughout its well planned layout. This home features 5 spacious bedrooms, 4 full bathrooms with quality fixtures and finishes, an open concept living space, a lanai, a bonus room, a 2 car garage, and so much more! The home showcases excellent craftsmanship with attention to detail in every room. The open concept design creates seamless flow between living areas, making it ideal for both relaxation and hosting guests. Yourfirst floor owner's bedroomprovides privacy and comfort, while the additional 4 bedrooms offer flexibility for family, guests, or home office space. The 4 bathrooms are strategically positioned throughout the home for convenience. Saint Cloud offers proximity to beautiful parks and recreational opportunities. The neighborhood provides a welcoming environment with quality design standards throughout. Make your new home dreams come true today!
Payment Calculator
- Principal & Interest -
- Property Tax $
- Home Insurance $
- HOA Fees $
- Monthly -
For a Fast & FREE Mortgage Pre-Approval Apply Now
Apply Now
 Apply Now
Apply NowFeatures
Building and Construction
- Builder Model: Piedmont
- Builder Name: M/I Homes
- Covered Spaces: 0.00
- Exterior Features: Sidewalk, Sliding Doors
- Flooring: Carpet, Tile
- Living Area: 2900.00
- Roof: Shingle
Property Information
- Property Condition: Under Construction
School Information
- High School: Harmony High
- Middle School: Harmony Middle
- School Elementary: Harmony Community School (K-5)
Garage and Parking
- Garage Spaces: 2.00
- Open Parking Spaces: 0.00
- Parking Features: Garage Door Opener
Eco-Communities
- Water Source: Public
Utilities
- Carport Spaces: 0.00
- Cooling: Central Air
- Heating: Central
- Pets Allowed: Yes
- Sewer: Public Sewer
- Utilities: Cable Connected, Electricity Connected, Water Connected
Amenities
- Association Amenities: Playground, Pool
Finance and Tax Information
- Home Owners Association Fee Includes: Pool
- Home Owners Association Fee: 125.00
- Insurance Expense: 0.00
- Net Operating Income: 0.00
- Other Expense: 0.00
- Tax Year: 2024
Other Features
- Appliances: Dishwasher, Disposal, Electric Water Heater, Microwave, Range
- Association Name: Hunter Chastain
- Association Phone: 407-472-2471
- Country: US
- Furnished: Unfurnished
- Interior Features: Open Floorplan, Primary Bedroom Main Floor, Solid Surface Counters, Thermostat, Tray Ceiling(s), Walk-In Closet(s)
- Legal Description: BAY LAKE FARMS AT SAINT CLOUD PB 34 PGS 165-171 LOT 67
- Levels: Two
- Area Major: 34773 - St Cloud (Harmony)
- Occupant Type: Vacant
- Parcel Number: 13-26-31-3673-0001-0670
- Style: Traditional
- Views: 16

- Broker IDX Sites Inc.
- 750.420.3943
- Toll Free: 005578193
- support@brokeridxsites.com



