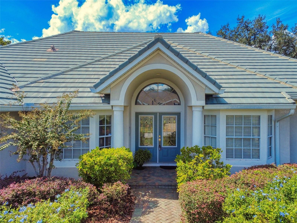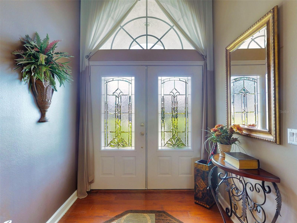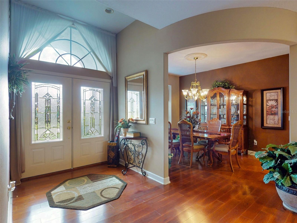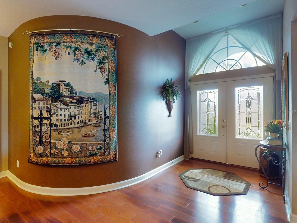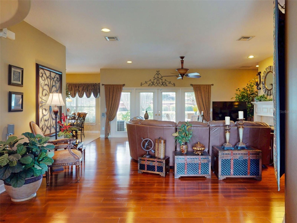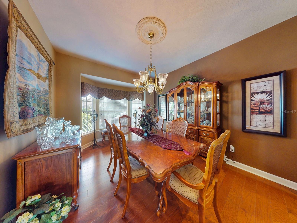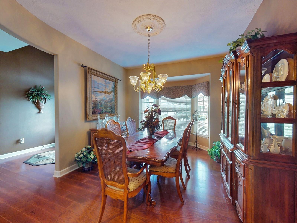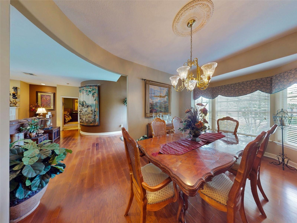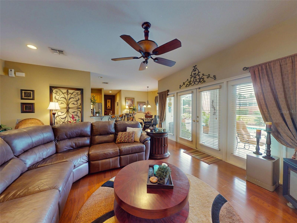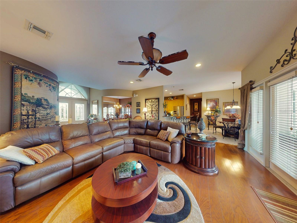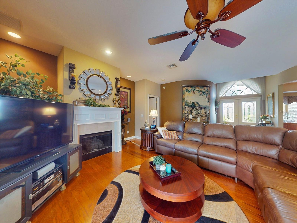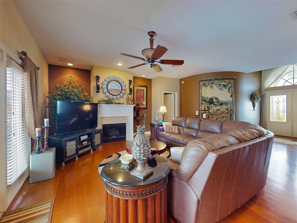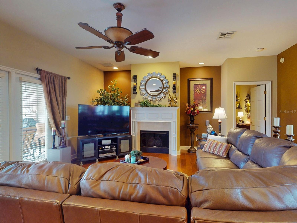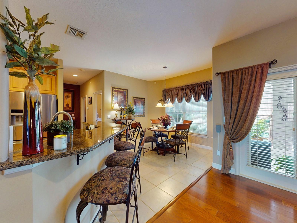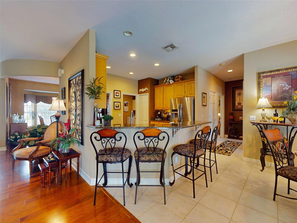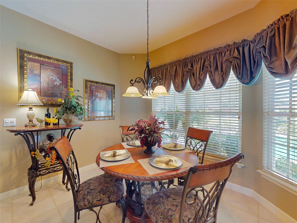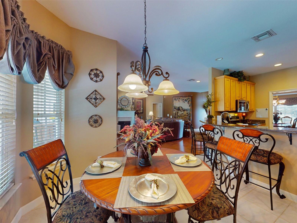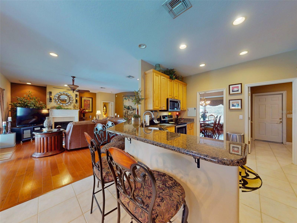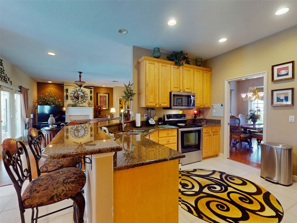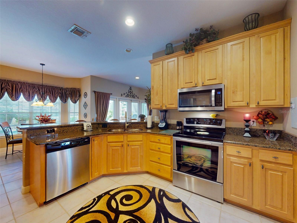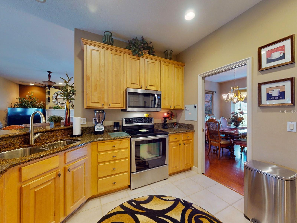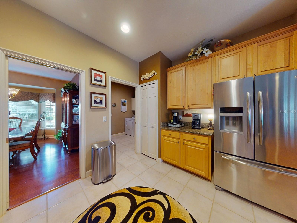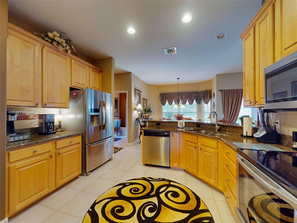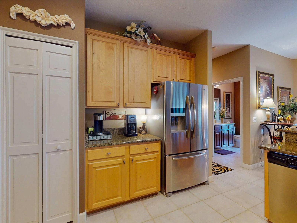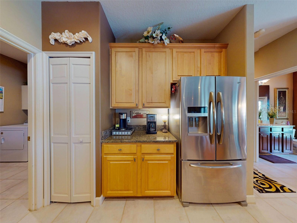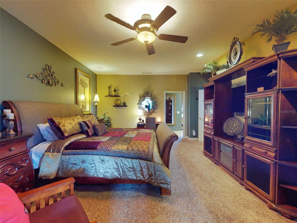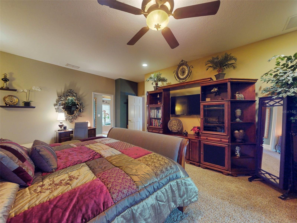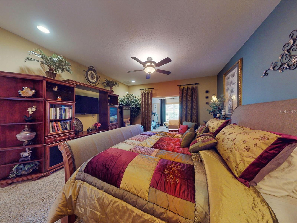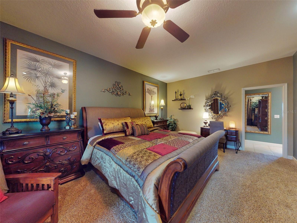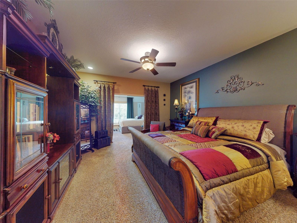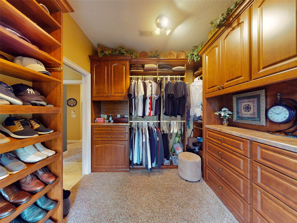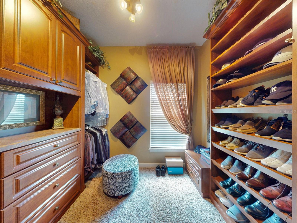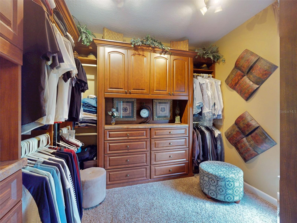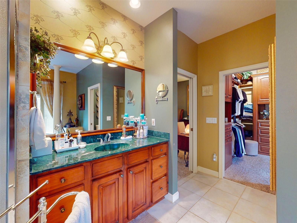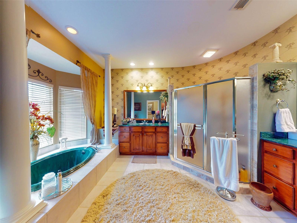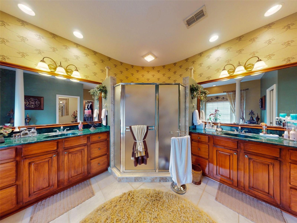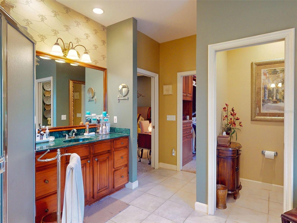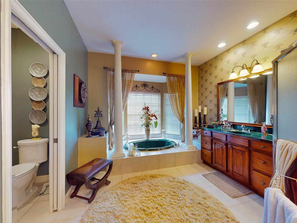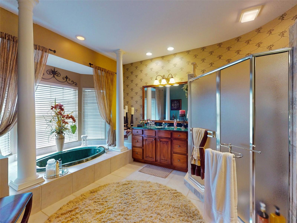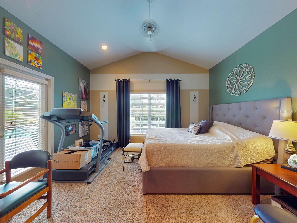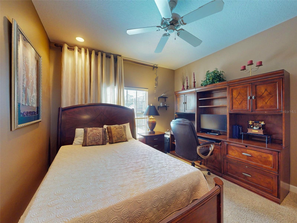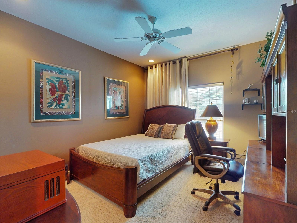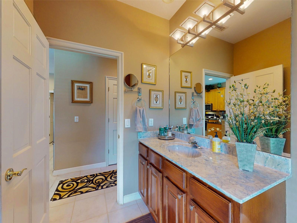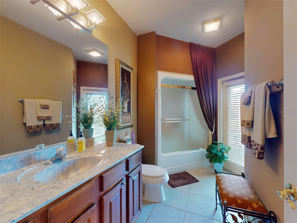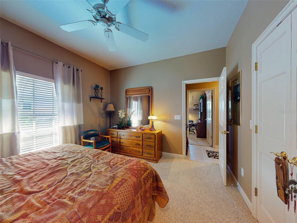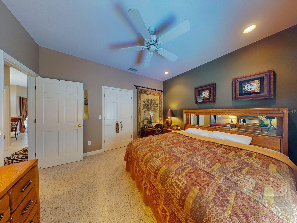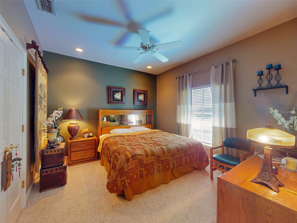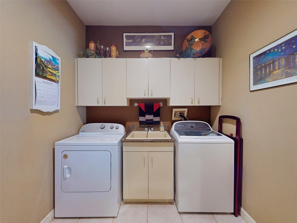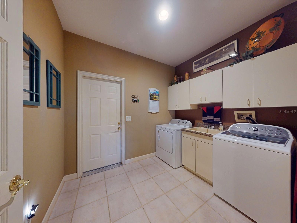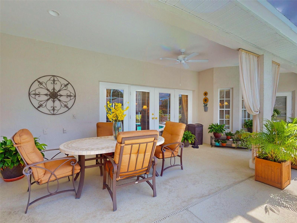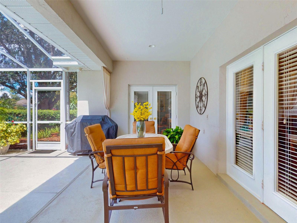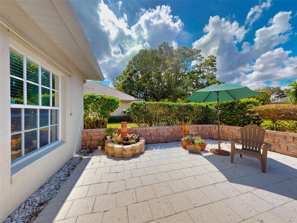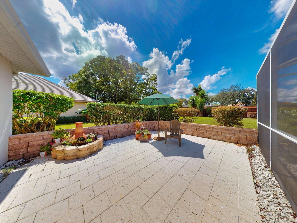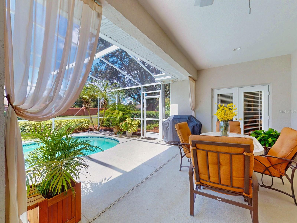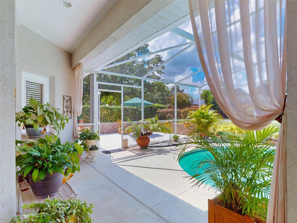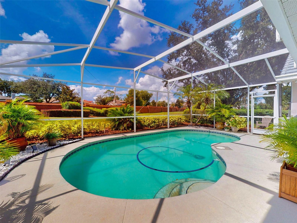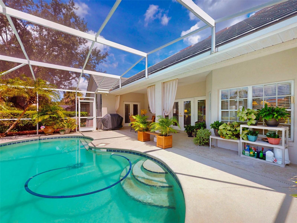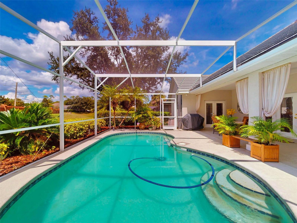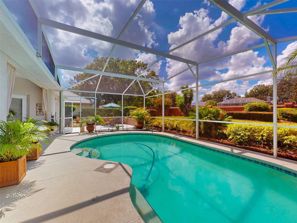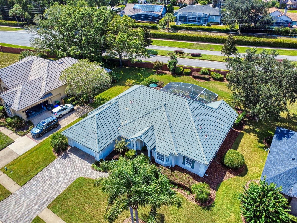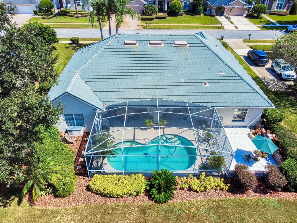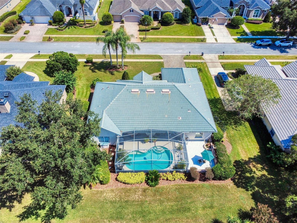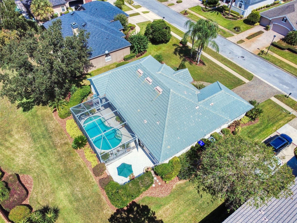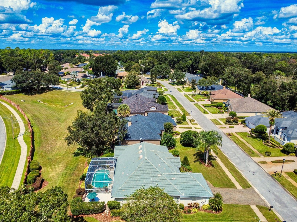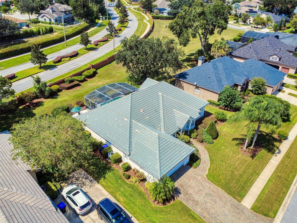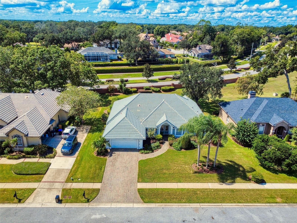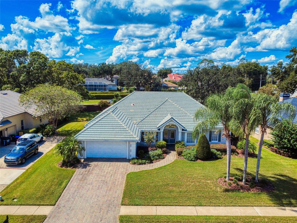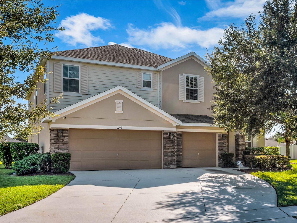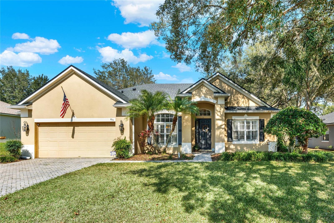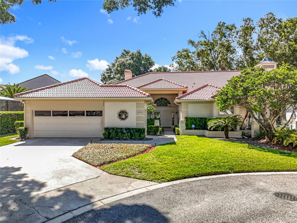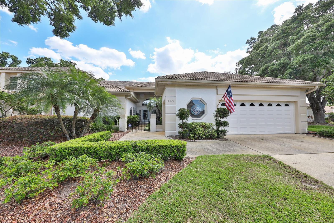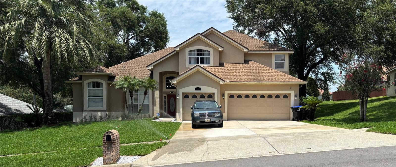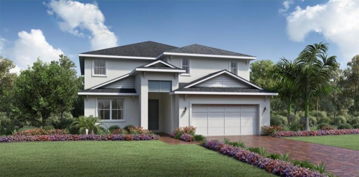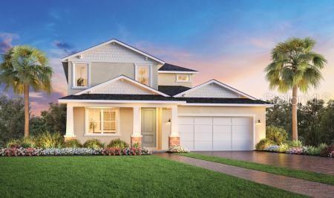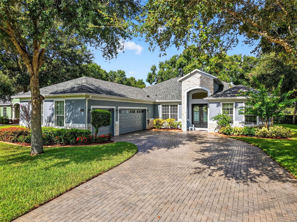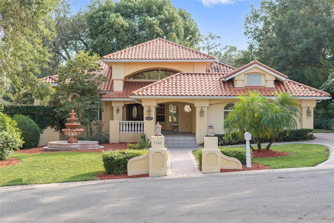2744 Orchard Drive, APOPKA, FL 32712
Property Photos
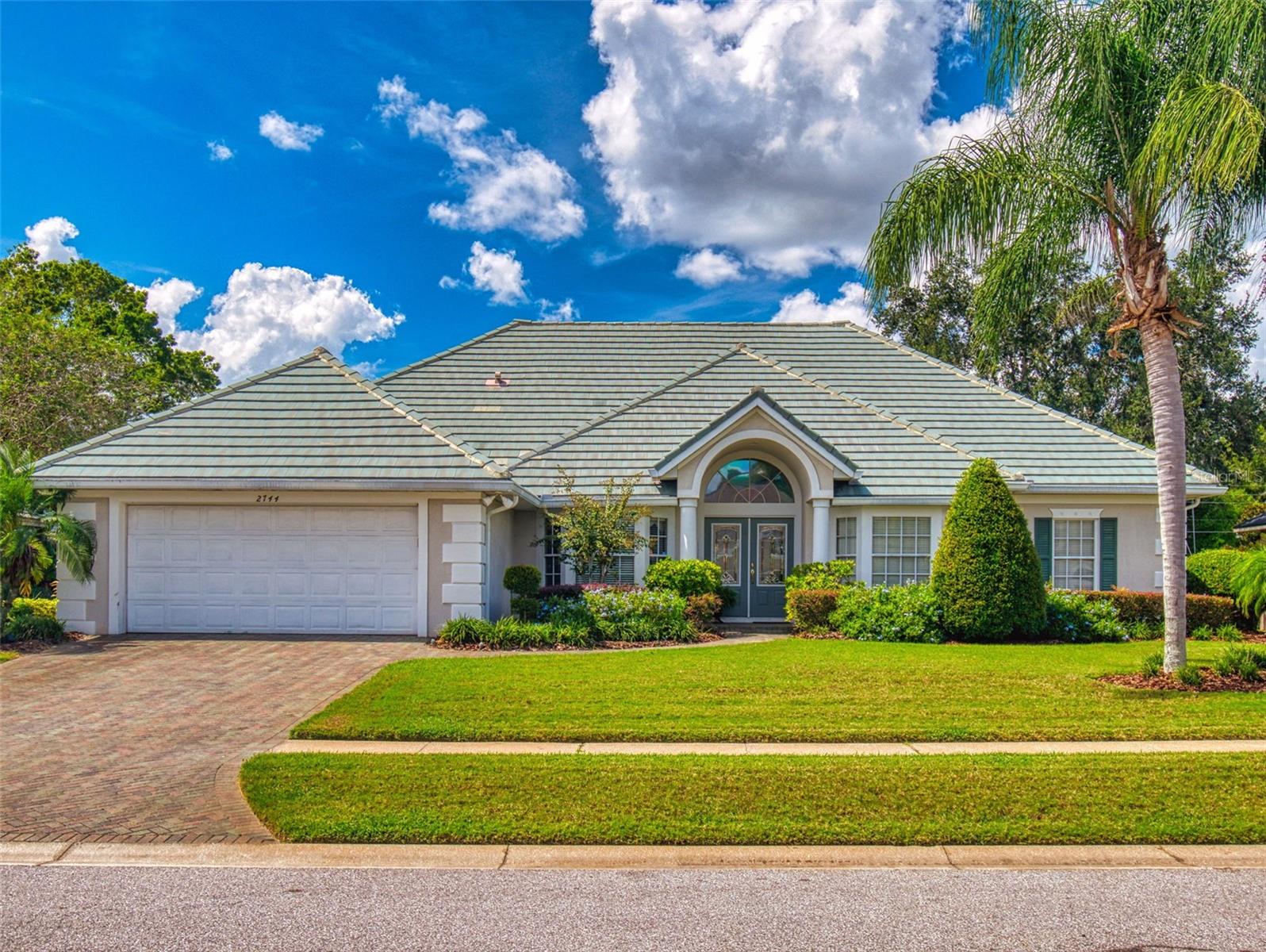
Would you like to sell your home before you purchase this one?
Priced at Only: $630,000
For more Information Call:
Address: 2744 Orchard Drive, APOPKA, FL 32712
Property Location and Similar Properties
- MLS#: O6346748 ( Residential )
- Street Address: 2744 Orchard Drive
- Viewed: 10
- Price: $630,000
- Price sqft: $188
- Waterfront: No
- Year Built: 1996
- Bldg sqft: 3347
- Bedrooms: 3
- Total Baths: 2
- Full Baths: 2
- Garage / Parking Spaces: 2
- Days On Market: 13
- Additional Information
- Geolocation: 28.6983 / -81.4612
- County: ORANGE
- City: APOPKA
- Zipcode: 32712
- Subdivision: Heather Glen At Sweetwater Cou
- Elementary School: Clay Springs Elem
- Middle School: Piedmont Lakes Middle
- High School: Wekiva High
- Provided by: PETRA WORLDWIDE
- Contact: Gigi Studenc
- 407-332-8556

- DMCA Notice
-
DescriptionA Timeless Residence in Sweetwater's Premier Enclave!! Welcome to a captivating property that perfectly marries classic architectural charm with every modern conveniencea rare find situated in the highly coveted Sweetwater Country Club. This isn't just a home; it's a passport to an unparalleled, amenity rich Florida lifestyle. Elegant Design and Effortless Living in this spacious single family residence spans 2,263 square feet of meticulously designed interior space, offering a functional and aesthetically pleasing environment for everyday life and entertaining. The thoughtfully designed open and split floor plan ensures both togetherness and privacy. The primary suite is a true retreat, smartly separated from the two generously sized guest bedrooms, creating a peaceful and harmonious flow throughout the home. Enjoy the luxury of easy living with low maintenance flooring throughout the main areas, offering the beauty of classic materials without the demanding upkeep. Gather around the warm glow of the gas fireplace, an elegant centerpiece in the main living area, perfect for cozy evenings. Step outside to discover a private oasis designed for relaxation and year round entertaining. Your own sanctuary awaits! A dazzling private screened pool is the perfect spot for morning laps, an afternoon cool down, or lively weekend gatherings. Beyond the pool, an additional paved patio provides the ideal spot for grilling, al fresco dining, or simply soaking up the beautiful Central Florida weather. Enjoy the unique benefit of Lake Brantley access, giving you and your family the opportunity for boating, watersports, and stunning lake viewsa true hallmark of the Sweetwater area. The Sweetwater Country Club Difference: As a resident of the renowned Sweetwater Country Club community, you gain access to an exceptional suite of amenities, positioning this home as an outstanding value for both luxury and lifestyle. Hone your game on the meticulously maintained golf course or challenge friends on the premier tennis courts (membership and additional fees may apply for select club amenities), or revel in the beauty of the sunsets while boating on Lake Brantley. Unbeatable Location: Sweetwater Country Club is known for its esteemed tree lined streets and is conveniently located near top rated schools, fine dining, and shopping, offering the perfect blend of secluded luxury and modern convenience. Don't miss the opportunity to own a piece of this classic Florida dream. Schedule your private viewing today!
Payment Calculator
- Principal & Interest -
- Property Tax $
- Home Insurance $
- HOA Fees $
- Monthly -
For a Fast & FREE Mortgage Pre-Approval Apply Now
Apply Now
 Apply Now
Apply NowFeatures
Building and Construction
- Covered Spaces: 0.00
- Exterior Features: Lighting, Private Mailbox, Sidewalk
- Flooring: Carpet, Tile, Wood
- Living Area: 2263.00
- Roof: Tile
Land Information
- Lot Features: Cul-De-Sac, Landscaped, Sidewalk, Paved
School Information
- High School: Wekiva High
- Middle School: Piedmont Lakes Middle
- School Elementary: Clay Springs Elem
Garage and Parking
- Garage Spaces: 2.00
- Open Parking Spaces: 0.00
Eco-Communities
- Pool Features: Gunite, In Ground
- Water Source: Public
Utilities
- Carport Spaces: 0.00
- Cooling: Central Air
- Heating: Central
- Pets Allowed: Yes
- Sewer: Public Sewer
- Utilities: Electricity Connected, Phone Available, Public, Sewer Connected, Water Connected
Finance and Tax Information
- Home Owners Association Fee Includes: Maintenance Grounds
- Home Owners Association Fee: 420.00
- Insurance Expense: 0.00
- Net Operating Income: 0.00
- Other Expense: 0.00
- Tax Year: 2025
Other Features
- Appliances: Dishwasher, Disposal, Electric Water Heater, Microwave, Range, Refrigerator
- Association Name: Aubrey Woller
- Association Phone: 321-591-1516
- Country: US
- Furnished: Unfurnished
- Interior Features: Ceiling Fans(s), Primary Bedroom Main Floor, Solid Surface Counters, Split Bedroom, Stone Counters, Thermostat, Walk-In Closet(s), Window Treatments
- Legal Description: HEATHER GLEN AT SWEETWATER COUNTRY CLUB34/29 LOT 31
- Levels: One
- Area Major: 32712 - Apopka
- Occupant Type: Owner
- Parcel Number: 28-20-36-3470-00-310
- Possession: Close Of Escrow
- Views: 10
- Zoning Code: P-D
Similar Properties
Nearby Subdivisions
.
Acuera Estates
Alexandria Place I
Apopka Heights Rep 02
Apopka Ranches
Apopka Terrace
Arbor Rdg Ph 01 B
Arbor Ridge Ph 1
Baileys Add
Bent Oak Ph 02
Bluegrass Estates
Bridle Path
Bridlewood
Cambridge Commons
Carriage Hill
Chandler Estates
Clayton Estates
Country Shire
Courtyards Ph 02
Crossroads At Kelly Park
Deer Lake Run
Diamond Hill At Sweetwater Cou
Dominish Estates
Dominish Estatesmisty Woods
Dream Lake
Errol Club Villas
Errol Club Villas 01
Errol Estate
Errol Golfside Village
Estateswekiva
Fisher Plantation B D E
Fisher Plantation B D & E
Golden Gem 50s
Golden Gem Rural
Golden Orchard
Grove Errol Estates
Hammocks At Rock Springs
Hamrick Estates
Heather Glen At Sweetwater Cou
Hillsidewekiva
Hilltop Estates
Kelly Park Hills
Lake Mccoy Oaks
Lake Todd Estates
Las Alamedas
Laurel Oaks
Legacy Hills
Lexington Club Ph 02
Linkside Village At Errol Esta
Magnolia Oaks Ridge
Magnolia Woods At Errol Estate
Martin Place Ph 02
Mt Plymouth Lakes Rep
None
Not On List
Nottingham Park
Oak Hill Reserve Ph 01
Oak Rdg Ph 2
Oak Ridge Sub
Oaks At Kelly Park
Oaks Summit Lake
Oakskelly Park Ph 2
Oakskelly Pk Ph 3a
Oakview
Orange County
Orchid Estates
Palmetto Rdg
Palms Sec 01
Palms Sec 02
Palms Sec 03
Park View Preserve Ph 1
Park View Reserve Phase 1
Parkside At Errol Estates Sub
Parkview Preserve
Pines Of Wekiva Sec 1 Ph 1
Pines Wekiva Sec 01 Ph 02 Tr B
Pines Wekiva Sec 01 Ph 02 Tr D
Pines Wekiva Sec 04 Ph 01 Tr E
Pitman Estates
Plymouth Hills
Plymouth Landing Ph 02 49 20
Ponkan Pines
Ponkan Reserve South
Pros Ranch
Rhetts Ridge
Rock Spgs Homesites
Rock Spgs Park
Rock Spgs Rdg Ph Ivb
Rock Spgs Rdg Ph Vb
Rock Spgs Rdg Ph Vi-b
Rock Spgs Rdg Ph Via
Rock Spgs Rdg Ph Vib
Rock Spgs Rdg Ph Vii B
Rock Spgs Rdg Ph Viia
Rock Spgs Ridge Ph 01
Rock Spgs Ridge Ph 03 47/3
Rock Spgs Ridge Ph 03 473
Rock Spgs Ridge Ph 04-a 51 137
Rock Spgs Ridge Ph 04a 51 137
Rock Springs Ridge
Rock Springs Ridge Ph 1
San Sebastian Reserve
Sanctuary Golf Estates
Seasons At Summit Ridge
Shamrock Square First Add
Spring Hollow
Spring Ridge Ph 3 Ut
Stoneywood Ph 1
Stoneywood Ph 11
Stoneywooderrol Estate
Sweetwater Country Club
Sweetwater Country Club Ph 02
Sweetwater Country Club Sec D
Sweetwater Country Clubles Cha
Sweetwater West
Tanglewilde St
Traditions At Wekiva
Traditionswekiva
Vicks Landing Ph 1 5062 Lot 28
Vicks Landing Phase 2
Villa Capri
Vista Reserve Ph 2
Vista Reserve Phase 2
Wekiva
Wekiva Preserve
Wekiva Ridge
Wekiva Run Ph I
Wekiva Run Ph I 01
Wekiva Run Ph Iia
Wekiva Run Ph Iib N
Wekiva Sec 04
Wekiva Spgs Estates
Wekiva Spgs Reserve Ph 01
Wekiwa Glen Replat
Wekiwa Hills Second Add
Wekiwa Hills Second Addition
Wekiwa Woods Ph 01
Willow Run
Winding Mdws
Winding Meadows
Windrose
Wolf Lake Ranch

- Broker IDX Sites Inc.
- 750.420.3943
- Toll Free: 005578193
- support@brokeridxsites.com



