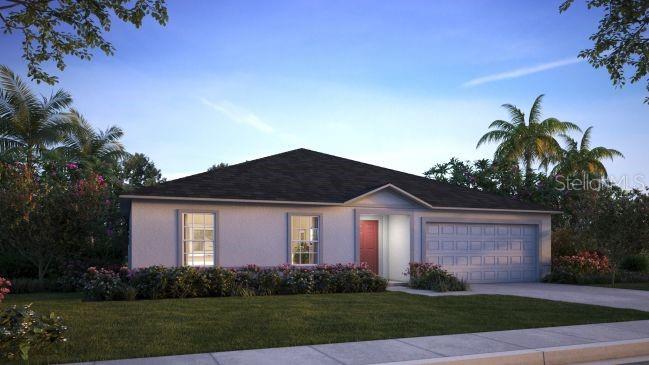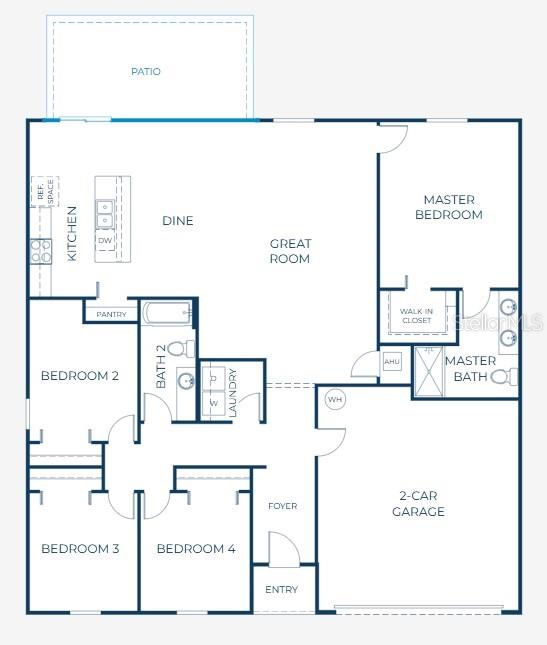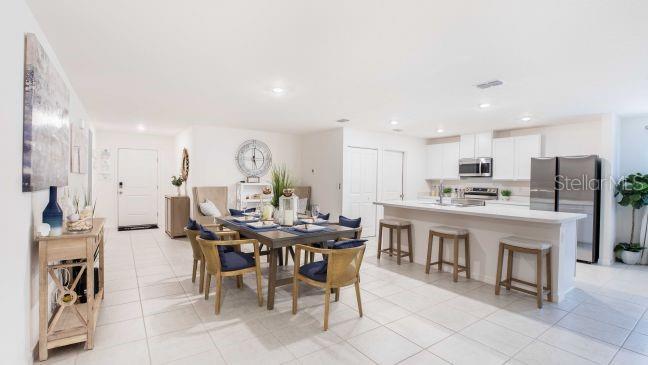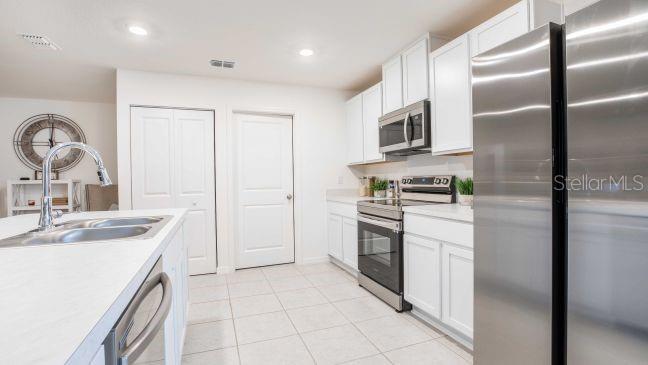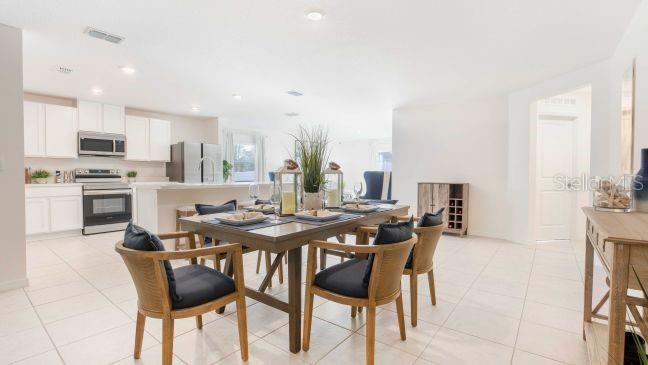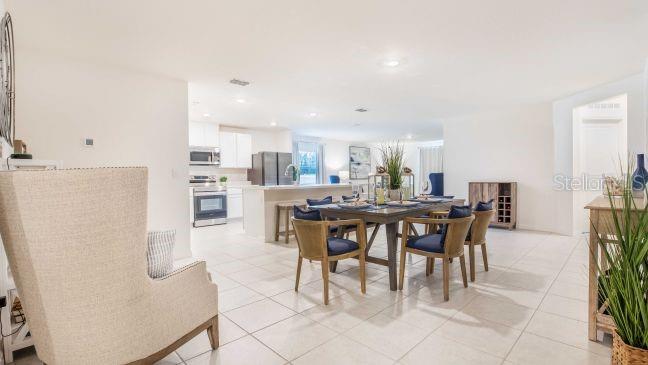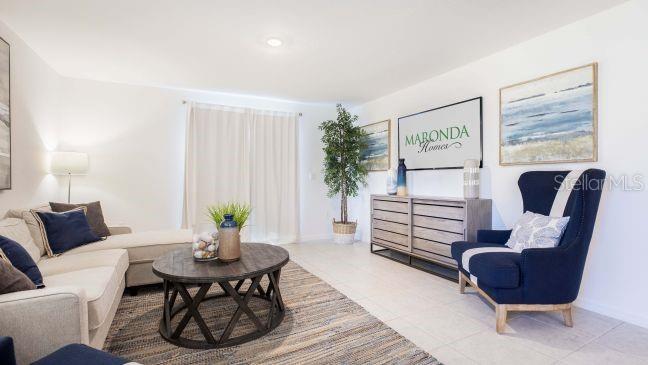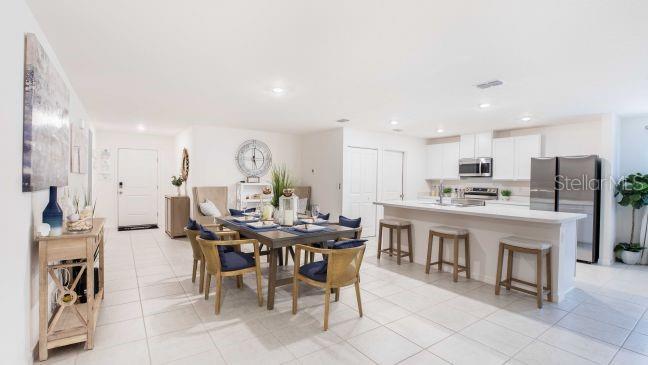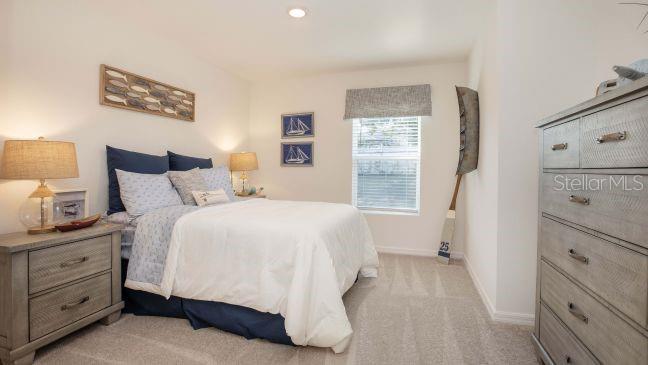3063 Griffin Street, INVERNESS, FL 34453
Property Photos
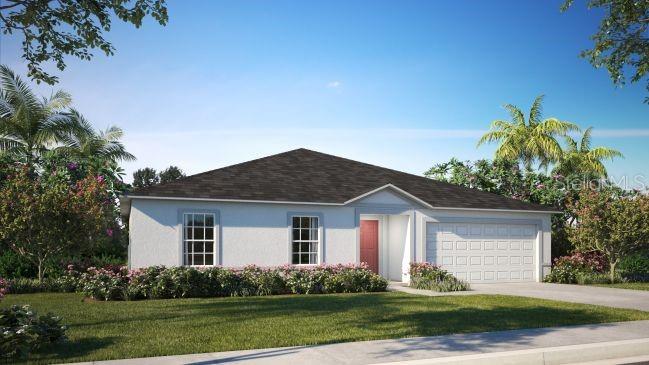
Would you like to sell your home before you purchase this one?
Priced at Only: $256,900
For more Information Call:
Address: 3063 Griffin Street, INVERNESS, FL 34453
Property Location and Similar Properties
- MLS#: O6346427 ( Residential )
- Street Address: 3063 Griffin Street
- Viewed: 11
- Price: $256,900
- Price sqft: $112
- Waterfront: No
- Year Built: 2025
- Bldg sqft: 2304
- Bedrooms: 4
- Total Baths: 2
- Full Baths: 2
- Garage / Parking Spaces: 2
- Days On Market: 15
- Additional Information
- Geolocation: 28.8573 / -82.3833
- County: CITRUS
- City: INVERNESS
- Zipcode: 34453
- Subdivision: Inverness Highlands
- Elementary School: Pleasant Grove Elementary Scho
- Middle School: Inverness Middle School
- High School: Citrus High School
- Provided by: NEW HOME STAR FLORIDA LLC
- Contact: Taryn Mashburn
- 407-803-4083

- DMCA Notice
-
DescriptionPre Construction. To be built. Fall in love with the thoughtfully crafted charm of the Orchid, a beautifully designed home that blends style, comfort, and functionality. Located in the heart of Inverness, Floridajust 40 miles from Ocalayoull enjoy the charm of rural living along with the convenience of larger cities and modern amenities. The areas carefully preserved natural resources provide abundant opportunities for outdoor recreation and exploration. Step onto the inviting front porch and enter a bright, welcoming foyer that leads into a spacious open floor plan. The expansive great room flows effortlessly into the dining area and kitchen, creating the perfect space for gathering, entertaining, and everyday living. The owners suite, designed for privacy and relaxation, is tucked away at the rear of the home and features a generous walk in closet and a well appointed ensuite bath. The kitchen is both stylish and functional, boasting quartz countertops, a large island perfect for meal prep, casual dining, or hosting guests, and a full line of appliances including a refrigerator. Just beyond, a sliding glass door leads to the screened patio, seamlessly extending your living space outdoors. Three additional bedrooms are positioned at the front of the home, conveniently located near a full bath and a centrally located laundry room for added ease. Luxury vinyl flooring flows throughout the main living areas, while soft carpet enhances comfort in the bedrooms. This home is equipped with Smart Home features, including a Ring Video Doorbell, Smart Thermostat, Keyless Entry Smart Door Lock, and Deako Switches for enhanced convenience and security. The Orchid also includes a spacious two car garage and is complemented by professionally designed landscaping and an irrigation system, providing beauty and ease of maintenance. Built with architectural shingles and backed by a full builder warranty, this home combines durability with style. With its thoughtfully designed layout, seamless flow, modern upgrades, and prime Inverness location, the Orchid is a place youll love to call home.
Payment Calculator
- Principal & Interest -
- Property Tax $
- Home Insurance $
- HOA Fees $
- Monthly -
For a Fast & FREE Mortgage Pre-Approval Apply Now
Apply Now
 Apply Now
Apply NowFeatures
Building and Construction
- Builder Model: Orchid
- Builder Name: Maronda Homes
- Covered Spaces: 0.00
- Exterior Features: Sliding Doors
- Flooring: Carpet, Luxury Vinyl
- Living Area: 1867.00
- Roof: Other, Shingle
Property Information
- Property Condition: Pre-Construction
Land Information
- Lot Features: Landscaped, Level, Oversized Lot
School Information
- High School: Citrus High School
- Middle School: Inverness Middle School
- School Elementary: Pleasant Grove Elementary School
Garage and Parking
- Garage Spaces: 2.00
- Open Parking Spaces: 0.00
- Parking Features: Driveway
Eco-Communities
- Water Source: Well
Utilities
- Carport Spaces: 0.00
- Cooling: Central Air
- Heating: Central, Electric
- Pets Allowed: Yes
- Sewer: Septic Tank
- Utilities: Cable Available
Finance and Tax Information
- Home Owners Association Fee: 0.00
- Insurance Expense: 0.00
- Net Operating Income: 0.00
- Other Expense: 0.00
- Tax Year: 2024
Other Features
- Appliances: Dishwasher, Disposal, Electric Water Heater, Microwave, Range, Refrigerator
- Association Name: C/O Maronda Homes
- Association Phone: 813-536-5263
- Country: US
- Furnished: Unfurnished
- Interior Features: Eat-in Kitchen, Open Floorplan, Primary Bedroom Main Floor, Smart Home, Split Bedroom, Stone Counters, Thermostat, Walk-In Closet(s)
- Legal Description: INVERNESS HIGHLANDS UNIT NO. 1 PB 2 PG 93-96 LOT 54 55 56 57 58 & 59 BLK 23.
- Levels: One
- Area Major: 34453 - Inverness
- Occupant Type: Vacant
- Parcel Number: 19E19S020010 00230 0540
- Possession: Close Of Escrow
- Style: Florida
- Views: 11
- Zoning Code: MDR
Nearby Subdivisions
Acreage
Belmont Hills
Belmont Hills Un 02
Belmont Hills Un 1
Belmont Hills Unti 01
Bloomfield Est
Celina Hills
Citrus Est.
Citrus Hills - Belmont Hills
Citrus Hills - Cambridge Green
Citrus Hills - Celina Hills
Citrus Hills - Clearview Estat
City Of Inverness
Clearview Estates First Additi
Clearview Estates Second Add
Connell Lake Estates
Connell Lake Estates Phase Ii
Cypress Shores
Fletcher Heights
Green Hills
Gregory Acres
Hampshire Hills
Hercala Acres
Hercala Acres Unit 01
Highland Woods Unrec
Hillcrest Estates
Hiltop
Inverness
Inverness Acres
Inverness Acres Un 1
Inverness Hglds
Inverness Highlands
Inverness Highlands North
Inverness Highlands U 1-9
Inverness Highlands Unit 09
Inverness Highlands West
Inverness Village
Newman Heights
Not In Hernando
Not On List
Pines Of Inverness
Point Lonesome
Shenandoah
Sportsman Park
Sportsmens Park
The Kings Forest 3rd Addition
The Pines Of Inverness
Tierra Del Toro
Villages Of Inverness
Whispering Pines Villas
Whispering Pines Villas Ph 03
Whispering Pines Villas Ph 2
White Lake
White Lake Sub
Windermere
Windermere Ph 03
Wyld Palms

- Broker IDX Sites Inc.
- 750.420.3943
- Toll Free: 005578193
- support@brokeridxsites.com



