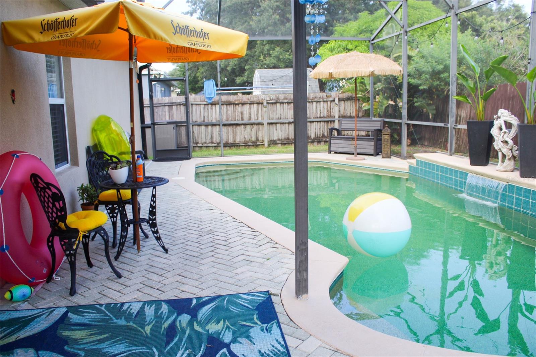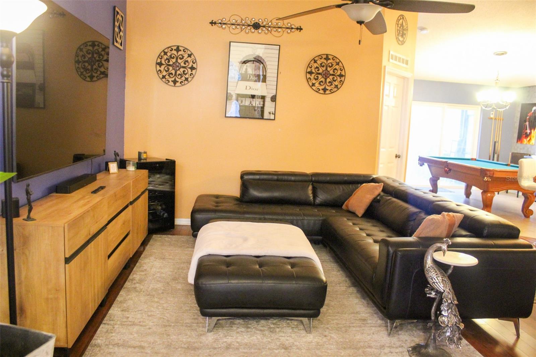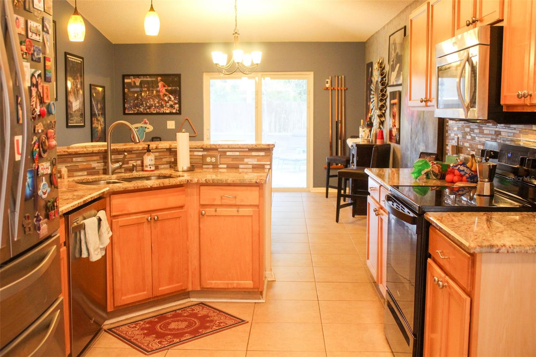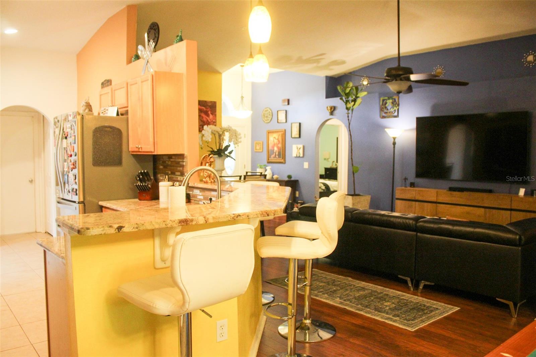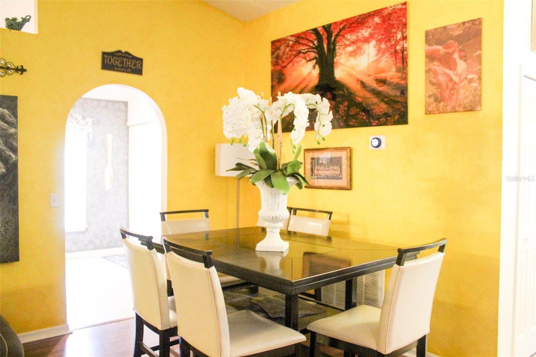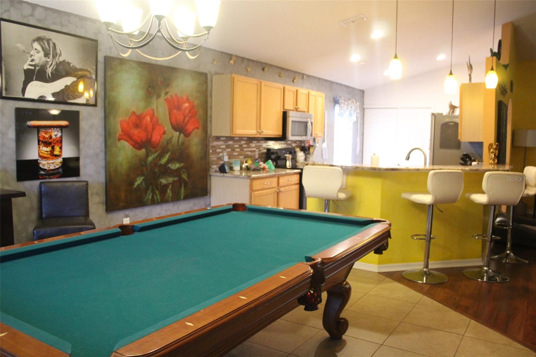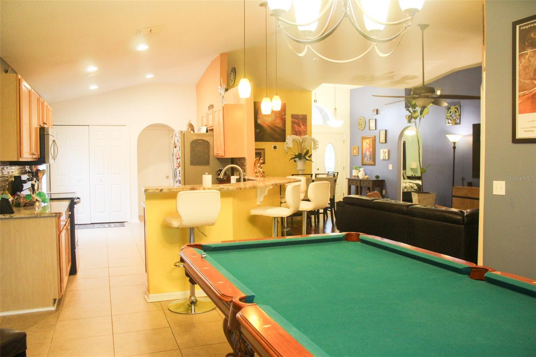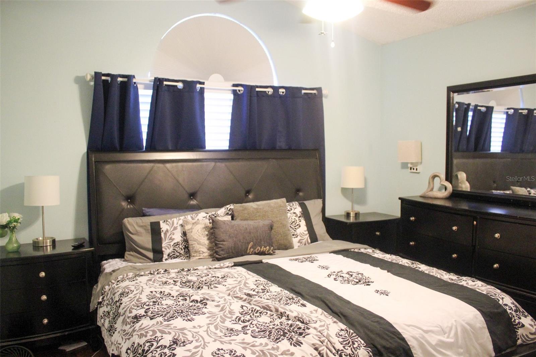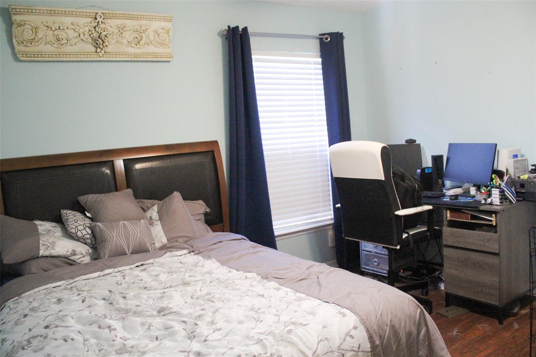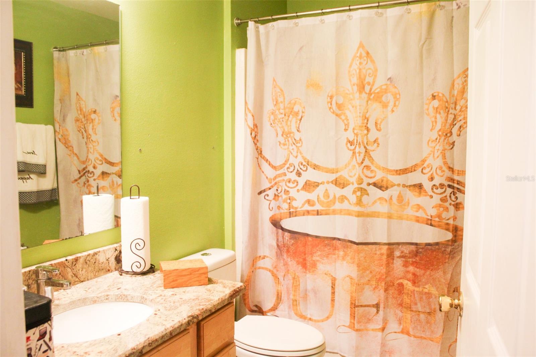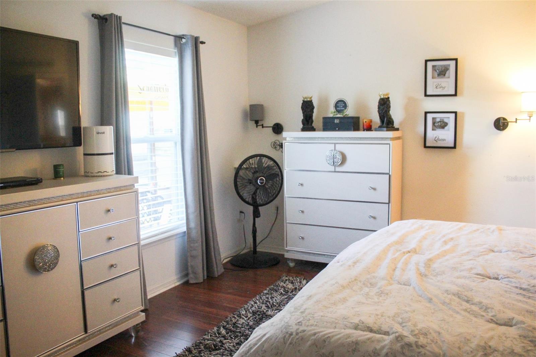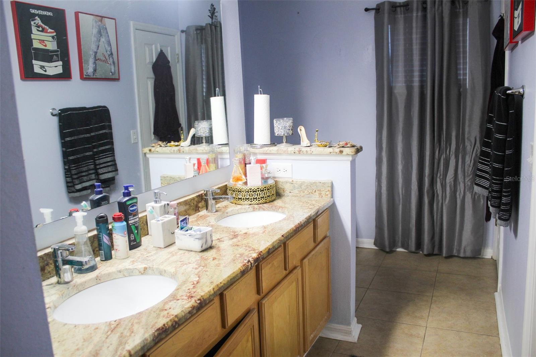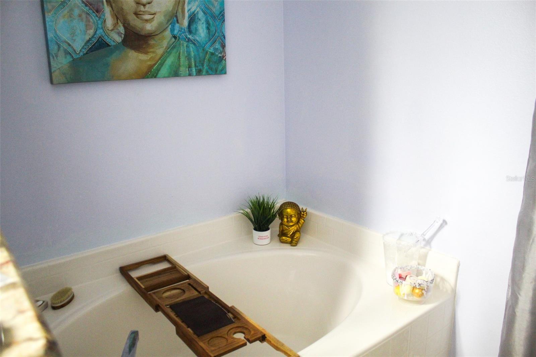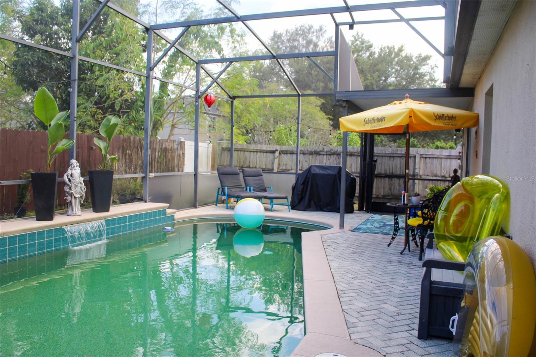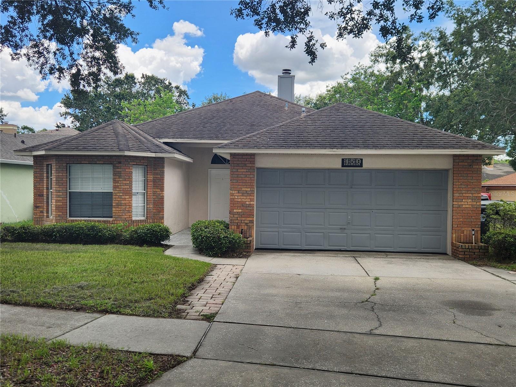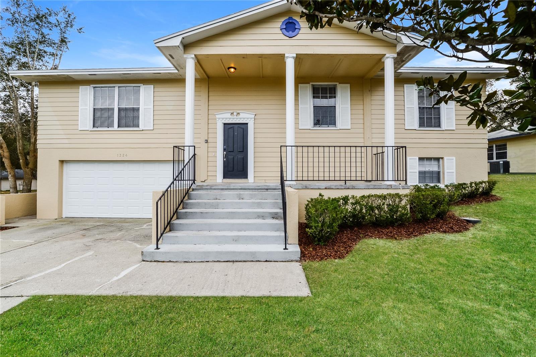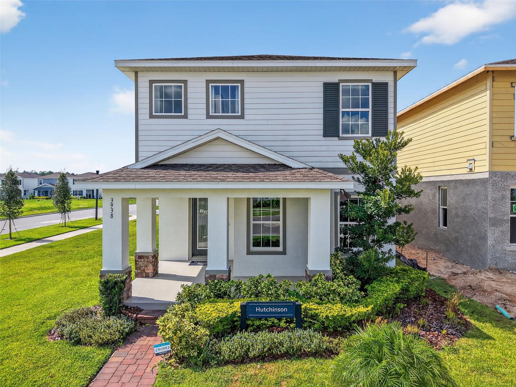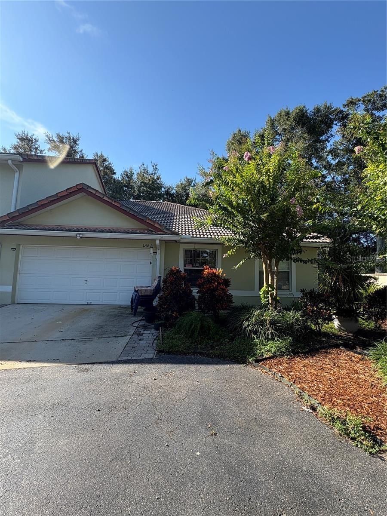838 Welch Hill Circle, APOPKA, FL 32712
Property Photos
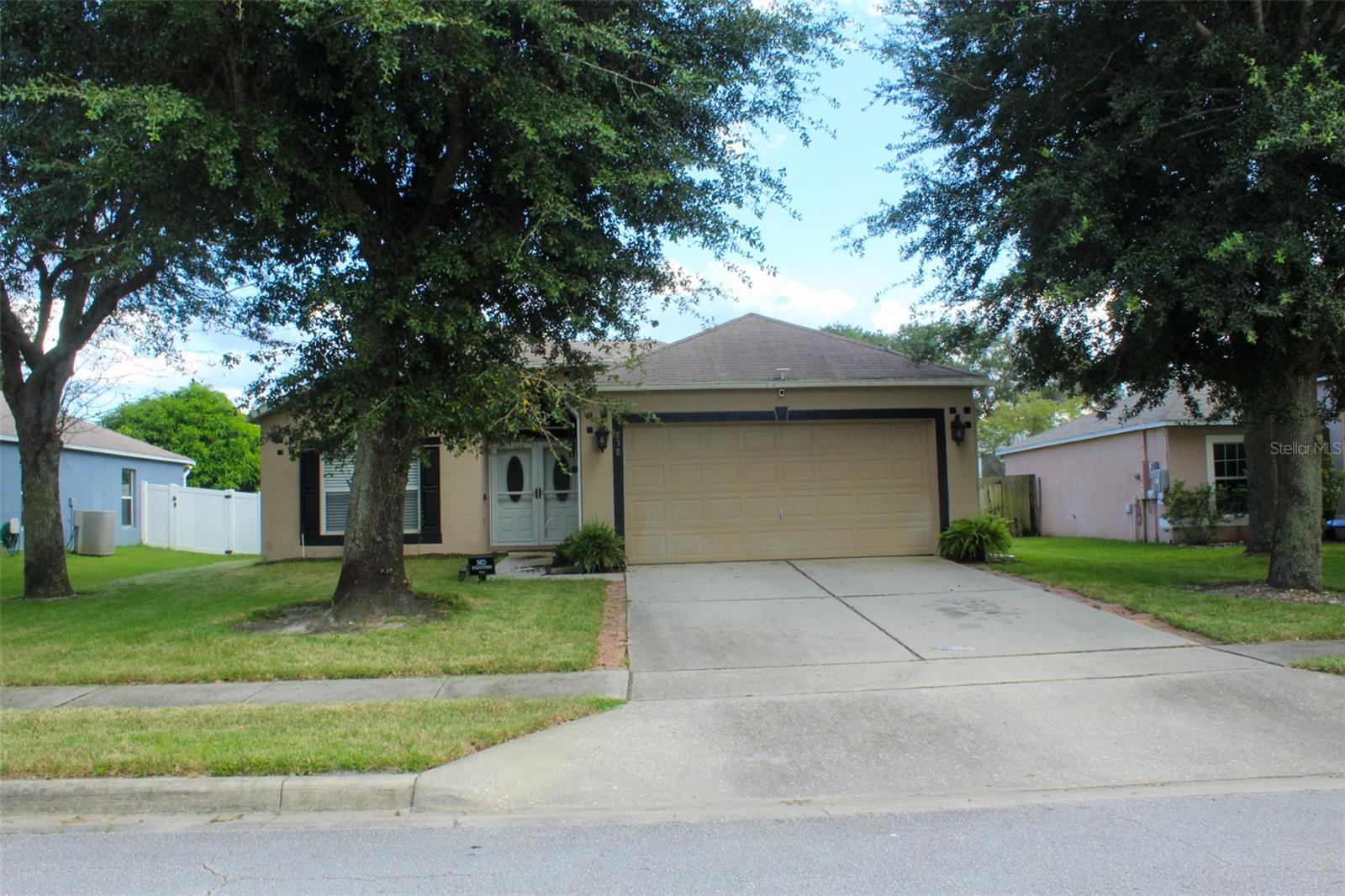
Would you like to sell your home before you purchase this one?
Priced at Only: $2,550
For more Information Call:
Address: 838 Welch Hill Circle, APOPKA, FL 32712
Property Location and Similar Properties
- MLS#: O6346265 ( Residential Lease )
- Street Address: 838 Welch Hill Circle
- Viewed: 73
- Price: $2,550
- Price sqft: $2
- Waterfront: No
- Year Built: 2003
- Bldg sqft: 1632
- Bedrooms: 3
- Total Baths: 2
- Full Baths: 2
- Garage / Parking Spaces: 2
- Days On Market: 63
- Additional Information
- Geolocation: 28.6996 / -81.5199
- County: ORANGE
- City: APOPKA
- Zipcode: 32712
- Subdivision: Wekiva Spgs Reserve Ph 03 49 9
- Elementary School: Dream Lake Elem
- Middle School: Apopka Middle
- High School: Apopka High
- Provided by: RE/MAX TOWN CENTRE
- Contact: Michelle Rodriguez
- 407-996-3200

- DMCA Notice
-
DescriptionWelcome to this charming 3 bedroom, 2 bathroom single family home with a private pool in the heart of Apopka! This spacious and well maintained residence offers an open and functional layout, perfect for comfortable everyday living and entertaining. The home features a bright living area with plenty of natural light, a functional kitchen with ample storage, and a split bedroom design for added privacy. Step outside to your own backyard retreat featuring a sparkling private pool, ideal for relaxing and enjoying Florida living year round. Conveniently located just minutes from Apopka High School, major highways, shopping, and dining, this property also offers easy access to Downtown Orlando in under 30 minutes. Additional highlights include a 2 car garage, low maintenance landscaping, and a peaceful neighborhood setting. Pool Maintenance fee of $150 is required monthly. Pets welcome with deposit. Available 11/1.
Payment Calculator
- Principal & Interest -
- Property Tax $
- Home Insurance $
- HOA Fees $
- Monthly -
For a Fast & FREE Mortgage Pre-Approval Apply Now
Apply Now
 Apply Now
Apply NowFeatures
Building and Construction
- Covered Spaces: 0.00
- Exterior Features: Sliding Doors
- Flooring: Ceramic Tile
- Living Area: 1632.00
School Information
- High School: Apopka High
- Middle School: Apopka Middle
- School Elementary: Dream Lake Elem
Garage and Parking
- Garage Spaces: 2.00
- Open Parking Spaces: 0.00
Eco-Communities
- Pool Features: In Ground
- Water Source: Public
Utilities
- Carport Spaces: 0.00
- Cooling: Central Air
- Heating: Central
- Pets Allowed: Dogs OK, Pet Deposit
- Sewer: Public Sewer
- Utilities: BB/HS Internet Available, Cable Available, Electricity Available, Phone Available, Sewer Available, Water Available
Finance and Tax Information
- Home Owners Association Fee: 0.00
- Insurance Expense: 0.00
- Net Operating Income: 0.00
- Other Expense: 0.00
Rental Information
- Tenant Pays: Cleaning Fee
Other Features
- Appliances: Dishwasher, Dryer, Microwave, Range, Refrigerator, Washer
- Association Name: Titan Management
- Association Phone: 407-647-2622
- Country: US
- Furnished: Unfurnished
- Interior Features: Ceiling Fans(s), High Ceilings, Kitchen/Family Room Combo, Living Room/Dining Room Combo, Open Floorplan, Primary Bedroom Main Floor, Thermostat, Walk-In Closet(s)
- Levels: One
- Area Major: 32712 - Apopka
- Occupant Type: Owner
- Parcel Number: 33-20-28-9127-01-530
- Possession: Rental Agreement
- Views: 73
Owner Information
- Owner Pays: None
Similar Properties
Nearby Subdivisions
Carol Woods
Carriage Hill
Clayton Estates
Dream Lake
Emerald Cove Ph 02
Errol Club Villas 04
Gardenia Reserve
Greenbrook Villas At Errol Est
Hidden Lake Reserve
Oaks At Kelly Park
Oakskelly Pk Ph 3a
Overlook At Parkside Condomini
Parkside At Errol Estates Sub
Parkview Preserve
Pines Wekiva Sec 01 Ph 01
Rhetts Rdg
Rock Spgs Rdg Ph Ivb
Rock Spgs Ridge Ph 02
Rolling Oaks
San Sebastian Reserve
Shamrock Square
Spring Hollow Ph 01
Sweetwater Country Club
Sweetwater Golf Country Club
Wekiva Park Townhomes
Wekiva Spgs Reserve Ph 03 49 9
Wekiwa Spgs Park Rep

- Broker IDX Sites Inc.
- 750.420.3943
- Toll Free: 005578193
- support@brokeridxsites.com



