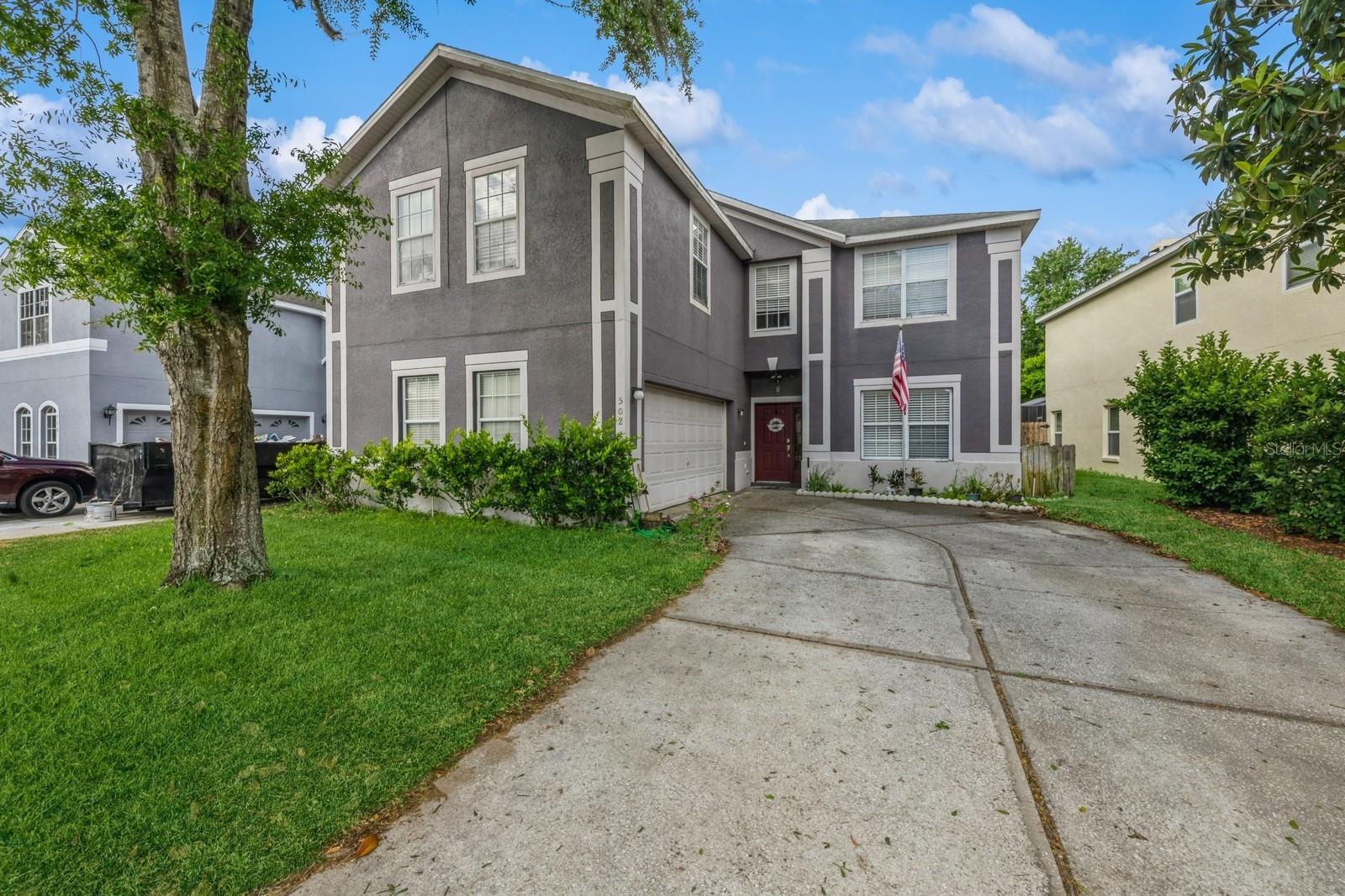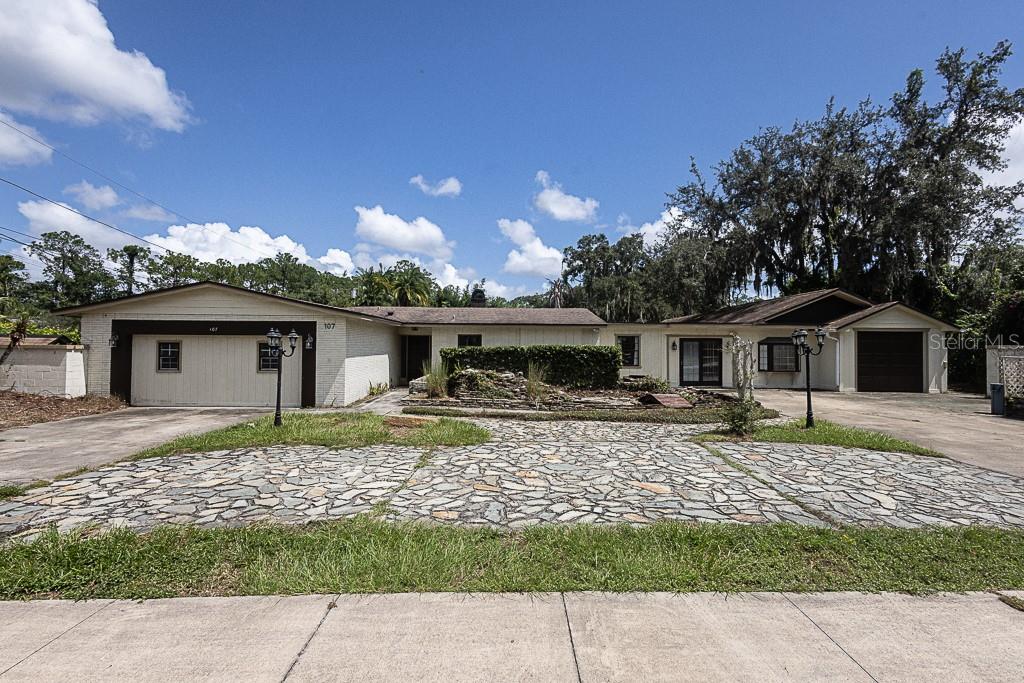1200 Waverly Way, LONGWOOD, FL 32750
Property Photos

Would you like to sell your home before you purchase this one?
Priced at Only: $595,000
For more Information Call:
Address: 1200 Waverly Way, LONGWOOD, FL 32750
Property Location and Similar Properties
- MLS#: O6345797 ( Residential )
- Street Address: 1200 Waverly Way
- Viewed: 10
- Price: $595,000
- Price sqft: $177
- Waterfront: No
- Year Built: 1974
- Bldg sqft: 3368
- Bedrooms: 4
- Total Baths: 3
- Full Baths: 2
- 1/2 Baths: 1
- Garage / Parking Spaces: 2
- Days On Market: 11
- Additional Information
- Geolocation: 28.6965 / -81.3721
- County: SEMINOLE
- City: LONGWOOD
- Zipcode: 32750
- Subdivision: Knollwood 3rd Add Amd
- Provided by: COLDWELL BANKER RESIDENTIAL RE
- Contact: Nohora Gomez
- 407-647-1211

- DMCA Notice
-
DescriptionWelcome to this charming ranch style single family home, perfectly situated on an oversized 0.71 acre corner lot in the highly desirable Knollwood community of Seminole County. Offering 4 spacious bedrooms, 2.5 baths, and 2,416 heated sq. ft., this residence combines comfort, character, and endless possibilities. The oversized driveway provides ample parking for family and guests, while the expansive lot offers plenty of space to add a pool, create an outdoor oasis, or host large gatherings. Step inside to a warm and inviting living area featuring crown molding, a cozy fireplace, and rustic barn doors that open to the upgraded kitchen. The kitchen boasts stainless steel appliances, sleek countertops, and abundant natural light, making it the heart of the home. Built in 1974, this classic ranch style property offers solid bones and great potential to customize and make it your own. Located in a sought after school district and close to all that Seminole County has to offer, its a rare opportunity to own a spacious home on a premier lot in an established neighborhood. Bring your ideas, your love, and your visionthis home is ready to become your forever home.
Payment Calculator
- Principal & Interest -
- Property Tax $
- Home Insurance $
- HOA Fees $
- Monthly -
For a Fast & FREE Mortgage Pre-Approval Apply Now
Apply Now
 Apply Now
Apply NowFeatures
Building and Construction
- Covered Spaces: 0.00
- Exterior Features: French Doors
- Fencing: Fenced
- Flooring: Ceramic Tile, Laminate, Travertine
- Living Area: 2416.00
- Roof: Shingle
Land Information
- Lot Features: Corner Lot, Near Public Transit, Paved
Garage and Parking
- Garage Spaces: 2.00
- Open Parking Spaces: 0.00
- Parking Features: Garage Faces Rear, Garage Faces Side
Eco-Communities
- Water Source: Public
Utilities
- Carport Spaces: 0.00
- Cooling: Central Air
- Heating: Central
- Pets Allowed: Yes
- Sewer: Septic Tank
- Utilities: Cable Available
Finance and Tax Information
- Home Owners Association Fee: 0.00
- Insurance Expense: 0.00
- Net Operating Income: 0.00
- Other Expense: 0.00
- Tax Year: 2024
Other Features
- Appliances: Built-In Oven, Cooktop, Dishwasher, Disposal, Refrigerator
- Country: US
- Interior Features: Crown Molding, Solid Wood Cabinets, Split Bedroom, Stone Counters
- Legal Description: LOT 4 BLK B KNOLLWOOD 3RD ADD AMENDED PLAT PB 16 PG 62
- Levels: One
- Area Major: 32750 - Longwood East
- Occupant Type: Owner
- Parcel Number: 01-21-29-501-0B00-0040
- Possession: Close Of Escrow
- Style: Traditional
- Views: 10
- Zoning Code: R-1AAA
Similar Properties
Nearby Subdivisions
Bay Lagoon
Bay Meadow Farms
Country Club Heights
Danbury Mill
Devonshire
Entzmingers Add 1
Hidden Oak Estates
Highland Hills 1st Rep
Knollwood 2nd Add
Knollwood 3rd Add Amd
Lake Wayman Heights Lake Add
Landings The
Longdale
Longwood
Longwood Club
Longwood Green Amd
Longwood Green Hills
Longwood North
Longwood Park
Longwood Plantation
Myrtle Lake Hills
Northridge Reserve
Oakmont Reserve
Oakmont Reserve Ph 2
Other
Rangeline Woods
Sanlando Spgs
Sanlando Springs
Sky Lark
Sleepy Hollow 1st Add
Springwood
Tiberon Cove
West Wildmere
Wildmere
Wildmere Manor
Wildmere Ph 1
Windtree West
Winsor Manor
Winsor Manor 1st Add
Woodlands Sec 5

- Broker IDX Sites Inc.
- 750.420.3943
- Toll Free: 005578193
- support@brokeridxsites.com











































