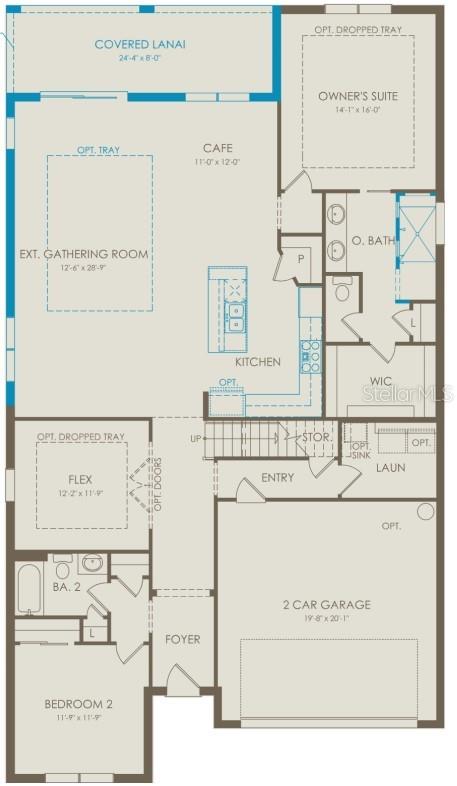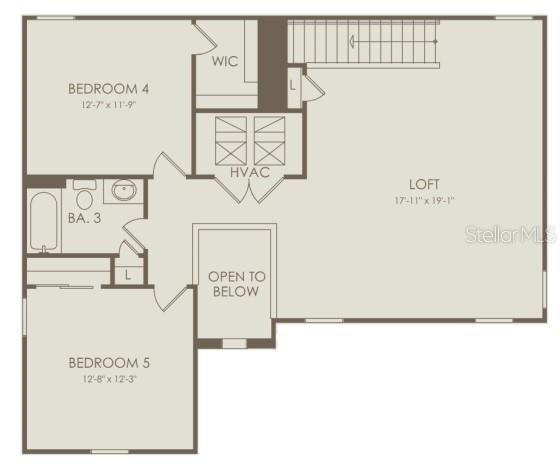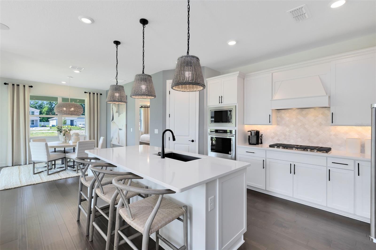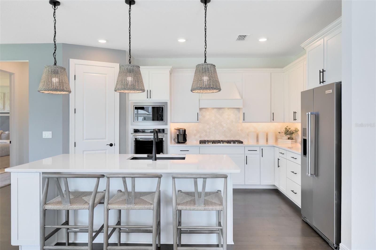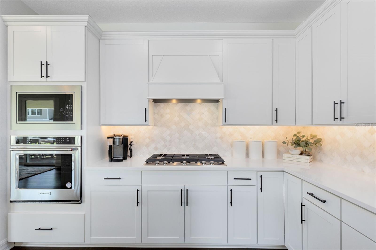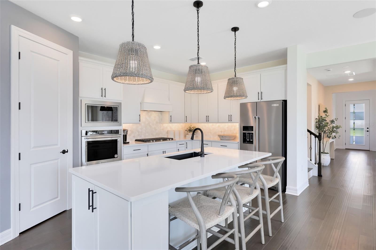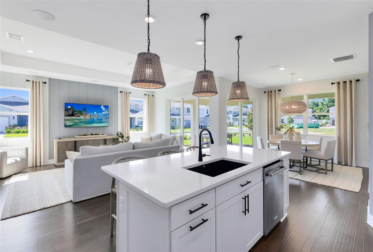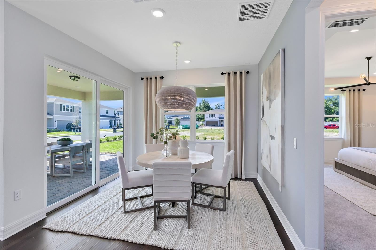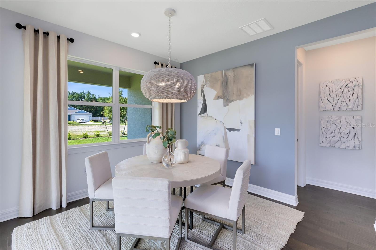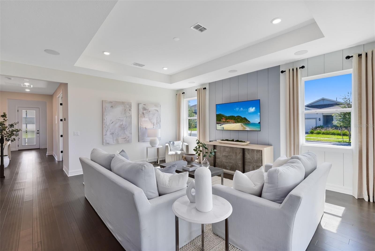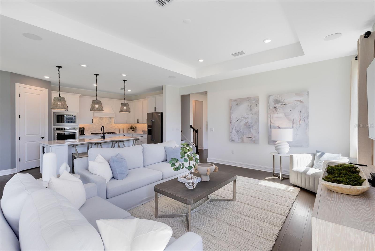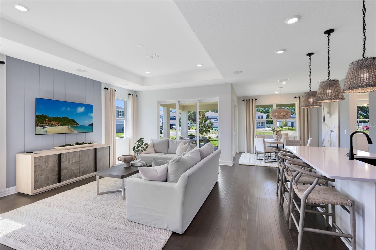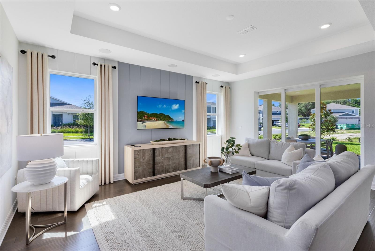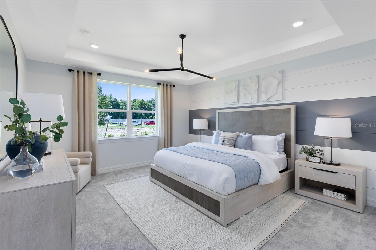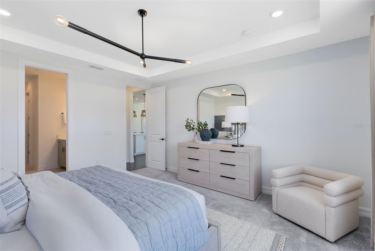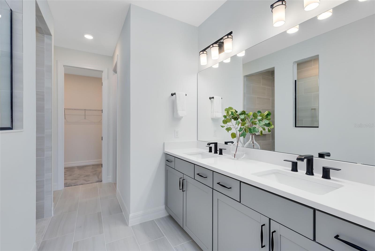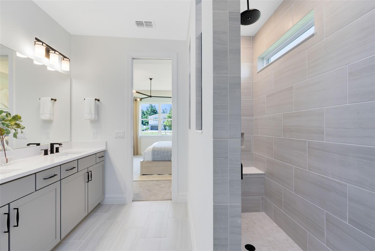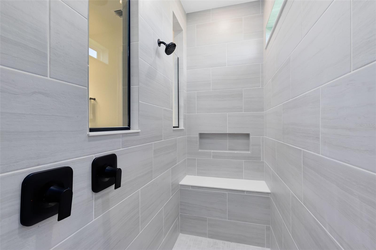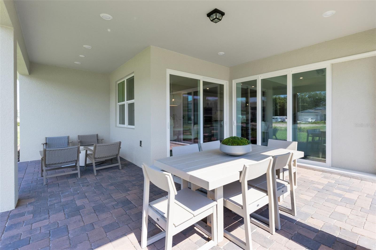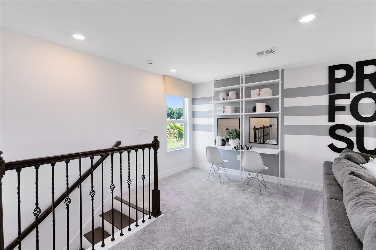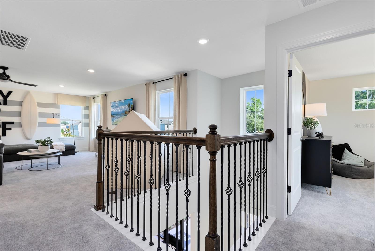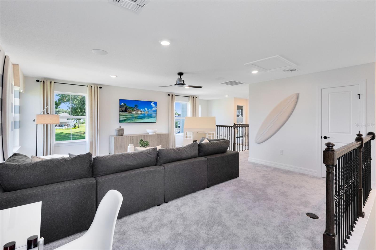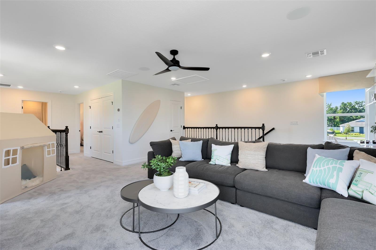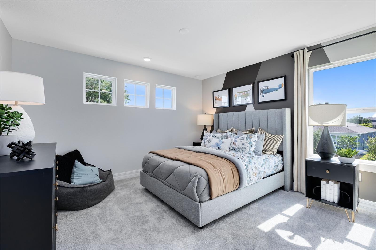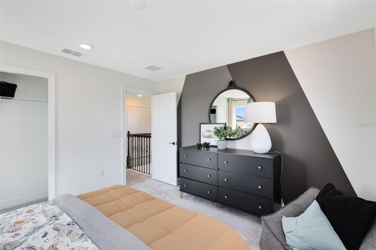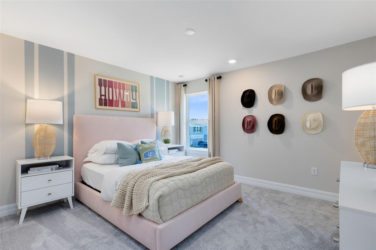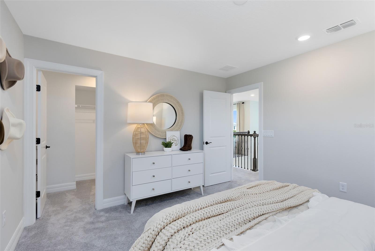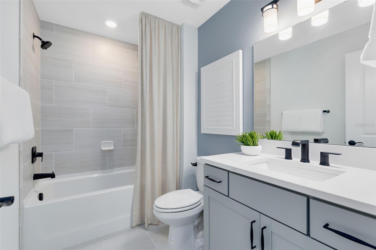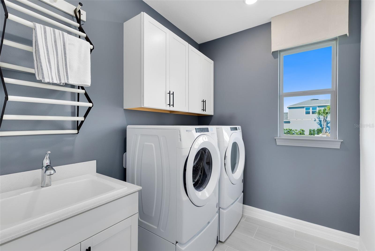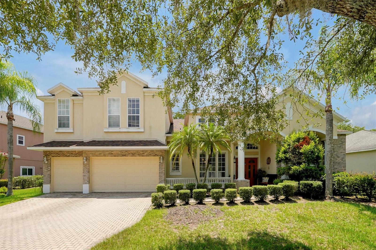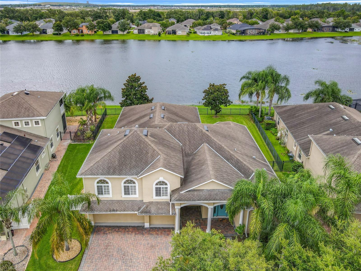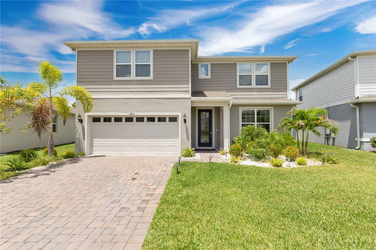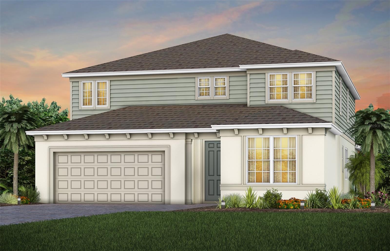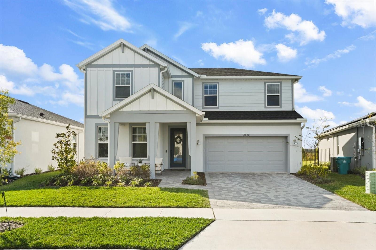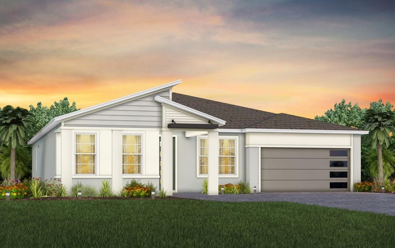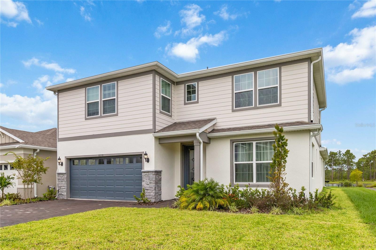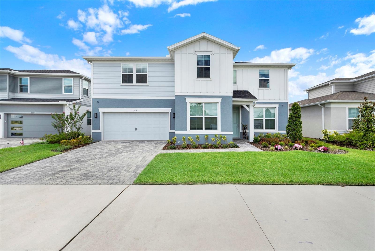6828 Willow View Avenue, ORLANDO, FL 32829
Property Photos
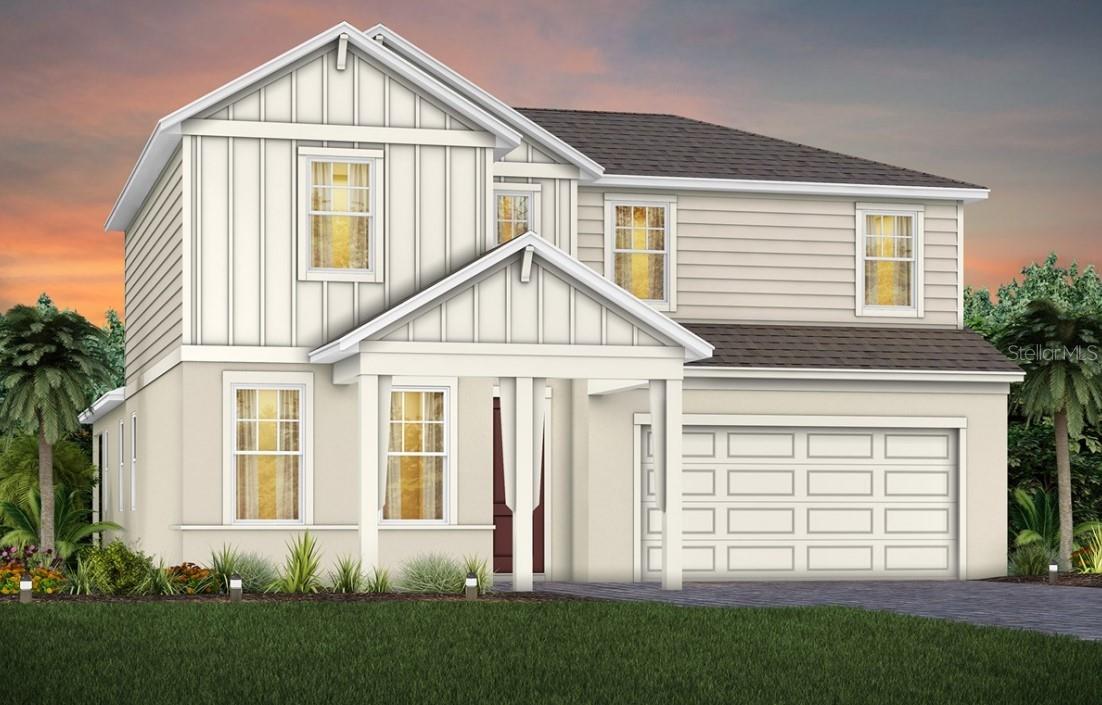
Would you like to sell your home before you purchase this one?
Priced at Only: $724,990
For more Information Call:
Address: 6828 Willow View Avenue, ORLANDO, FL 32829
Property Location and Similar Properties
- MLS#: O6345327 ( Residential )
- Street Address: 6828 Willow View Avenue
- Viewed: 53
- Price: $724,990
- Price sqft: $375
- Waterfront: No
- Year Built: 2025
- Bldg sqft: 1935
- Bedrooms: 3
- Total Baths: 2
- Full Baths: 2
- Garage / Parking Spaces: 2
- Days On Market: 49
- Additional Information
- Geolocation: 28.4645 / -81.2478
- County: ORANGE
- City: ORLANDO
- Zipcode: 32829
- Subdivision: Everbe
- Elementary School: Vista Lakes Elem
- Middle School: Odyssey Middle
- High School: Colonial High
- Provided by: PULTE REALTY OF NORTH FLORIDA LLC
- Contact: Adrienne Escott
- 407-250-9131

- DMCA Notice
-
DescriptionEverBe is a new master planned community where convenience and connections combine to create a new standard for home. Located in Orlando with quick access to 417 & 528, this lifestyle community will offer miles of pathways & trails, wi fi enabled green spaces, unique outdoor recreation areas, a fitness center, a clubhouse complex with resort pool, 2G internet, and a waterfront amenity and town center. Get excited for EverBe everything home should ever be! The beautifully designed 4 bedroom with enclosed flex room, 3 bathroom, 2 car garage Coral Grand home offers the perfect blend of luxury, comfort, and functionality. As you step inside, you are greeted by a grand foyer that opens to the second floor, creating an inviting and open atmosphere. To your left, a spacious secondary bedroom and full bath provide ideal accommodations for guests. Adjacent, an enclosed flex room offers endless possibilities whether its a private office, hobby room, or a cozy reading nook. Travel deeper into the heart of the home, and youll find an expansive open concept layout that seamlessly connects the gathering room, kitchen, and cafe. Large windows throughout the main living areas flood the space with natural light, creating a warm and welcoming ambiance. The chefs dream kitchen is a showstopper, complete with a built in cooktop, stainless steel appliances, granite countertops, and soft close cabinetry. Step outside to enjoy the covered lanai, complete with a sliding glass door that creates a seamless transition between indoor and outdoor living. The owner's suite, located conveniently on the first floor, provides a private retreat with ample space, and is complemented by a luxurious en suite bathroom with a spa like walk in shower with rain shower head, a quartz topped dual vanity, a private water closet, and an expansive walk in closet. The laundry room is also thoughtfully located on the first floor, adding to the homes convenience and ease of living. Upstairs, youll find two additional bedrooms, a full bathroom, and a spacious loft, offering plenty of room for everyone. Beautiful Shaw Wood Look Luxury Vinyl Plank floors span the entire first floor, while tile adds durability in the bathrooms and laundry room, and plush, stain resistant carpet covers the upstairs loft and bedrooms. For those who appreciate the convenience of technology, this home comes equipped with a surround sound pre wire, security system pre wire, digital IP camera pre wire, and LED downlights, ensuring your home is as connected as it is beautiful. Experience the luxury of modern living with timeless design schedule a tour today and see all that this exceptional home has to offer!
Payment Calculator
- Principal & Interest -
- Property Tax $
- Home Insurance $
- HOA Fees $
- Monthly -
For a Fast & FREE Mortgage Pre-Approval Apply Now
Apply Now
 Apply Now
Apply NowFeatures
Building and Construction
- Builder Model: Coral Grand
- Builder Name: Pulte Homes
- Covered Spaces: 0.00
- Exterior Features: Lighting, Sidewalk, Sliding Doors
- Flooring: Carpet, Luxury Vinyl, Tile
- Living Area: 1935.00
- Roof: Shingle
Property Information
- Property Condition: Completed
Land Information
- Lot Features: Cleared, Level, Sidewalk, Paved
School Information
- High School: Colonial High
- Middle School: Odyssey Middle
- School Elementary: Vista Lakes Elem
Garage and Parking
- Garage Spaces: 2.00
- Open Parking Spaces: 0.00
- Parking Features: Driveway, Garage Door Opener
Eco-Communities
- Green Energy Efficient: HVAC, Insulation, Roof, Thermostat, Water Heater, Windows
- Water Source: Public
Utilities
- Carport Spaces: 0.00
- Cooling: Central Air
- Heating: Central, Electric, Heat Pump
- Pets Allowed: Number Limit
- Sewer: Public Sewer
- Utilities: BB/HS Internet Available, Cable Connected, Electricity Connected, Phone Available, Public, Sewer Connected, Underground Utilities, Water Connected
Amenities
- Association Amenities: Clubhouse, Fitness Center, Park, Playground, Pool, Recreation Facilities, Trail(s)
Finance and Tax Information
- Home Owners Association Fee Includes: Pool, Insurance, Internet, Maintenance Grounds, Management, Recreational Facilities
- Home Owners Association Fee: 127.00
- Insurance Expense: 0.00
- Net Operating Income: 0.00
- Other Expense: 0.00
- Tax Year: 2024
Other Features
- Appliances: Built-In Oven, Cooktop, Dishwasher, Disposal, Electric Water Heater, Microwave
- Association Name: Erik Baker
- Country: US
- Furnished: Unfurnished
- Interior Features: Eat-in Kitchen, Kitchen/Family Room Combo, Open Floorplan, Primary Bedroom Main Floor, Smart Home, Split Bedroom, Stone Counters, Thermostat, Walk-In Closet(s)
- Legal Description: EVERBE PHASE 2 116/19 LOT 585
- Levels: One
- Area Major: 32829 - Orlando/Chickasaw
- Occupant Type: Vacant
- Parcel Number: 29-23-31-1932-05-850
- Views: 53
- Zoning Code: PD/AN
Similar Properties
Nearby Subdivisions
Chickasaw Forest
Chickasaw Oaks
Chickasaw Oaks Ph 03
Chickasaw Oaks Ph 05
Chickasaw Trails
Chickasaw Trails Ph 01
Chickasaw Trails Ph 04
Chickasaw Woods
Everbe
Everbe 34s
Everbe Ph 1a
Everbe Ph 1c
Horizonsvista Lakes Ph 03
Islands Curry Ford
Not On The List
Pinewood Reserve
Pinewood Reserve Ph 1
Pinewood Reserve Ph 3
Sec 132330
Spring Village
Tivoli Woods Village A 51 67
Tivoli Woods Village C 51 84
Vista Lakes
Vista Lakes N11 Avon
Vista Lakes Village
Vista Lakes Village N15 Carlis
Vista Lakes Village N2 Amhurst
Vista Lakes Village N7 Melrose
Vista Lakes Villages N4 N5
Vista Lakes Vlg N14
Vista Lakes Vlgs N16 N17 Win
Vista Lakes Vlgs N8 N9
Waterside Estates
Young Pine

- Broker IDX Sites Inc.
- 750.420.3943
- Toll Free: 005578193
- support@brokeridxsites.com



