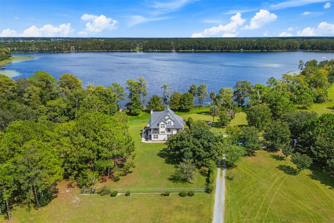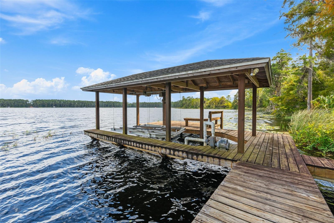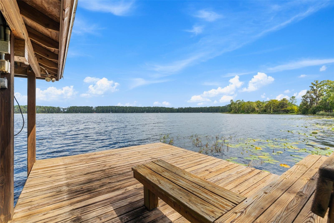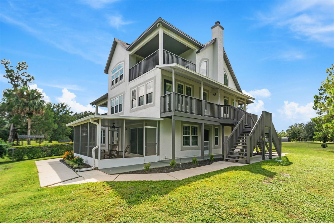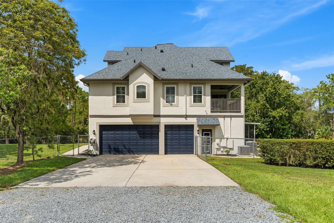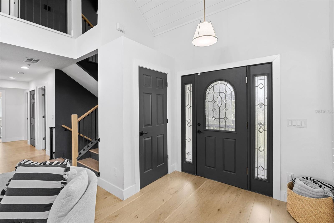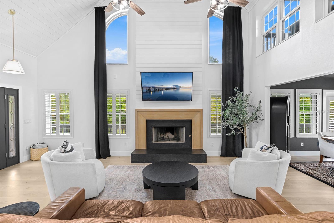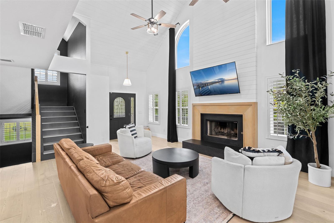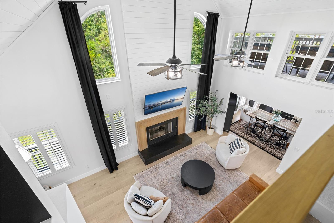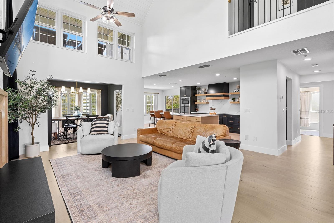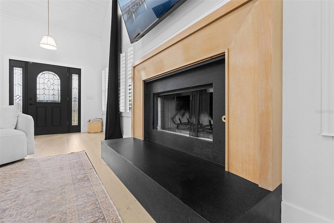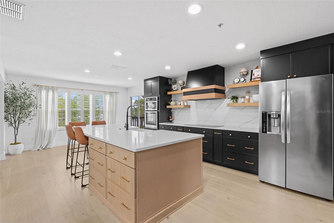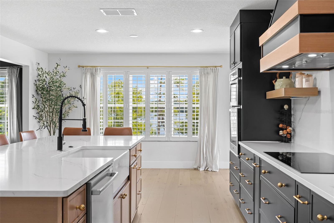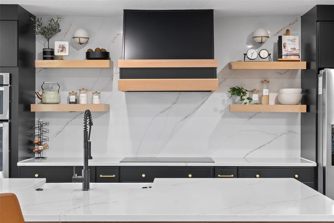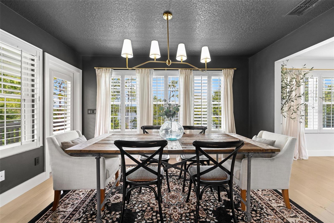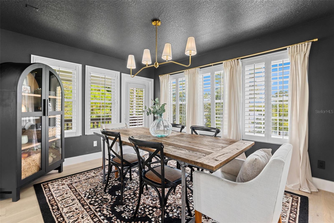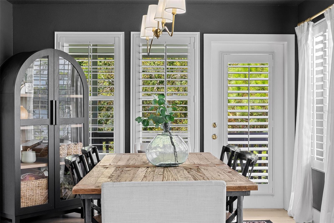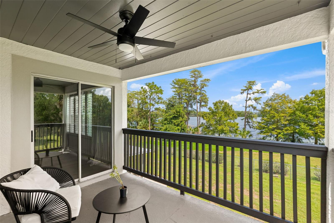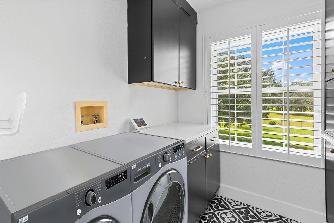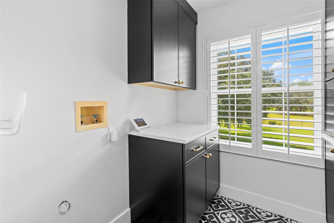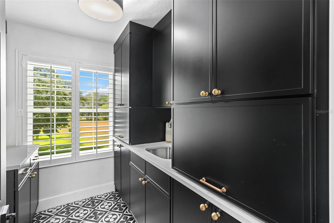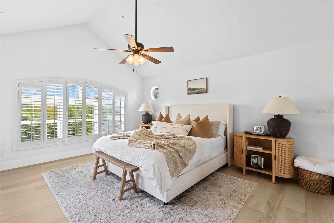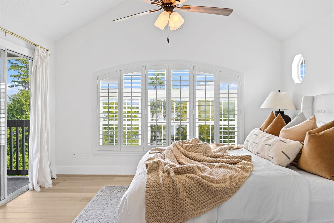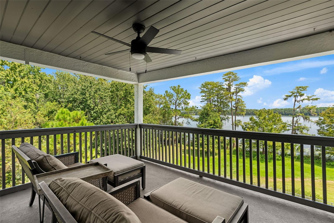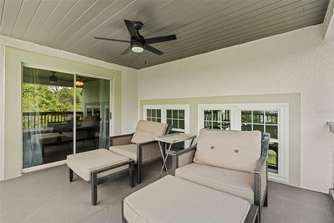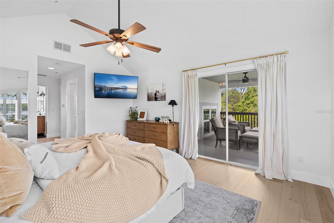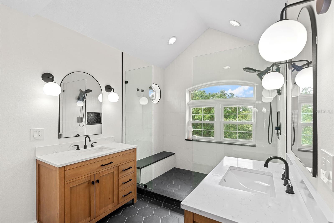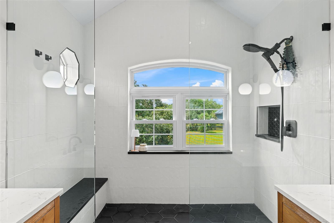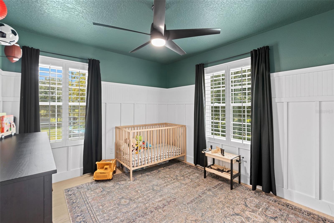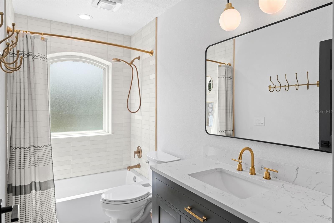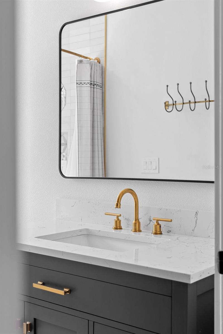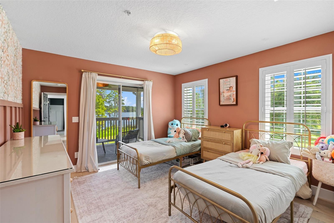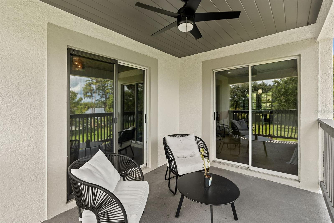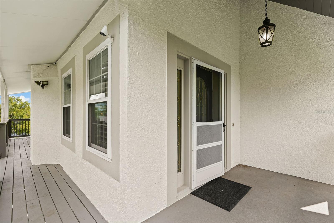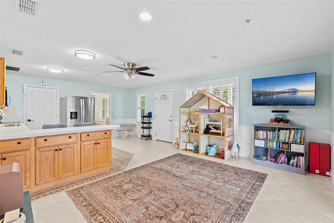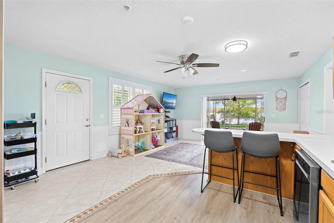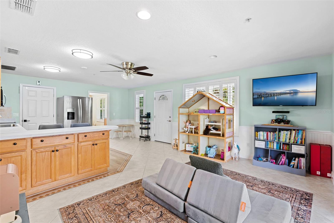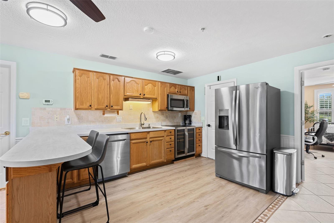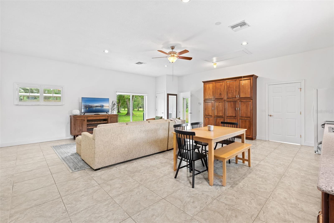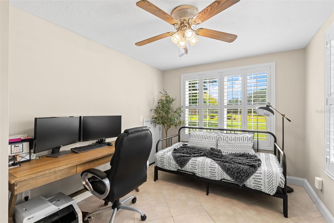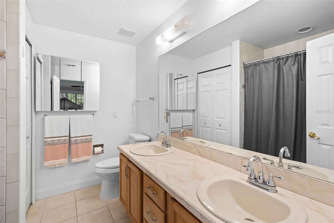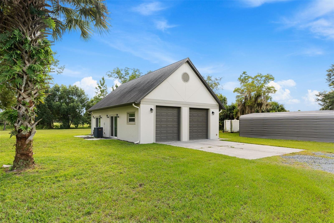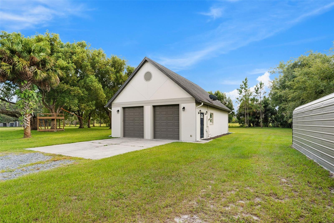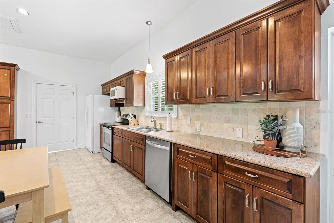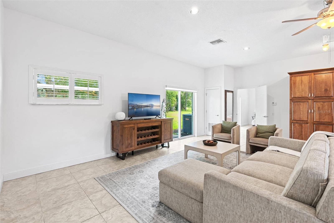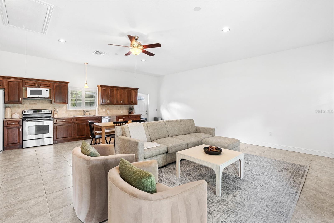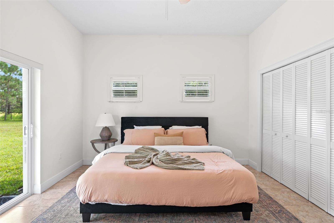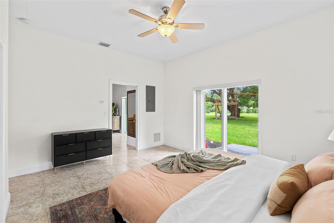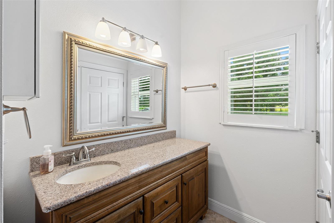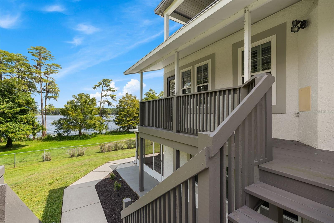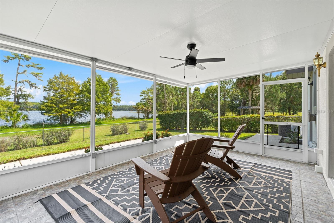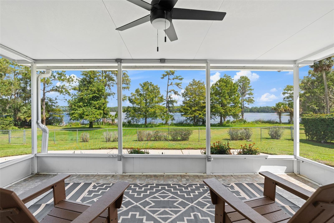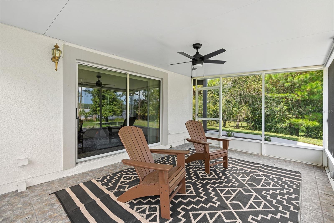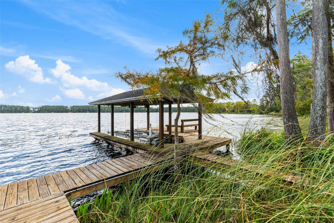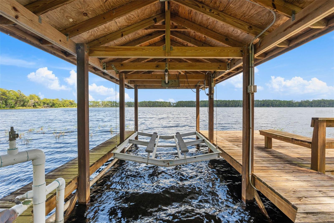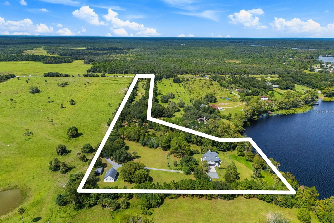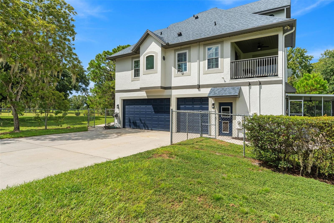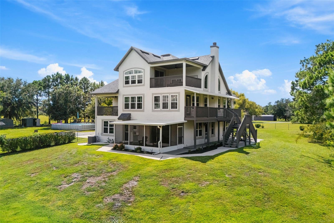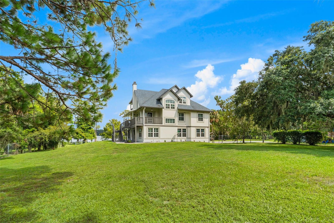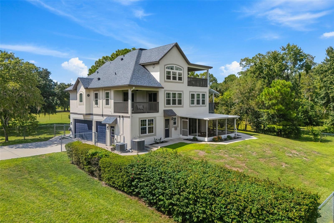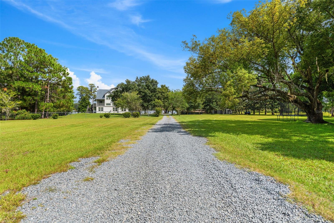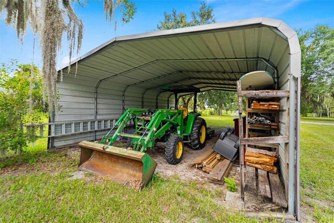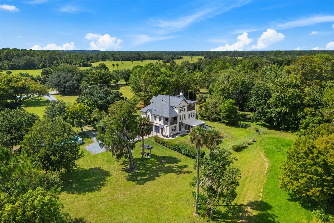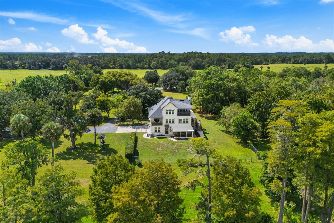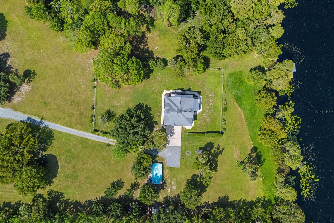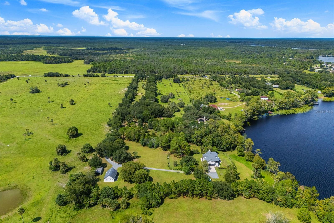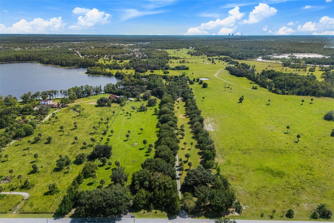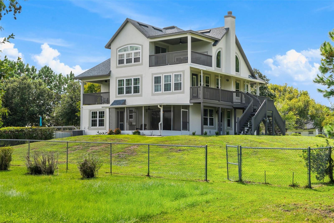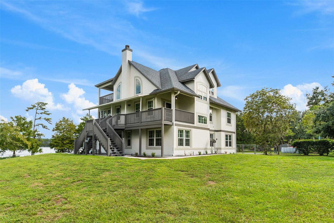16692 Lake Pickett Road, ORLANDO, FL 32820
Property Photos
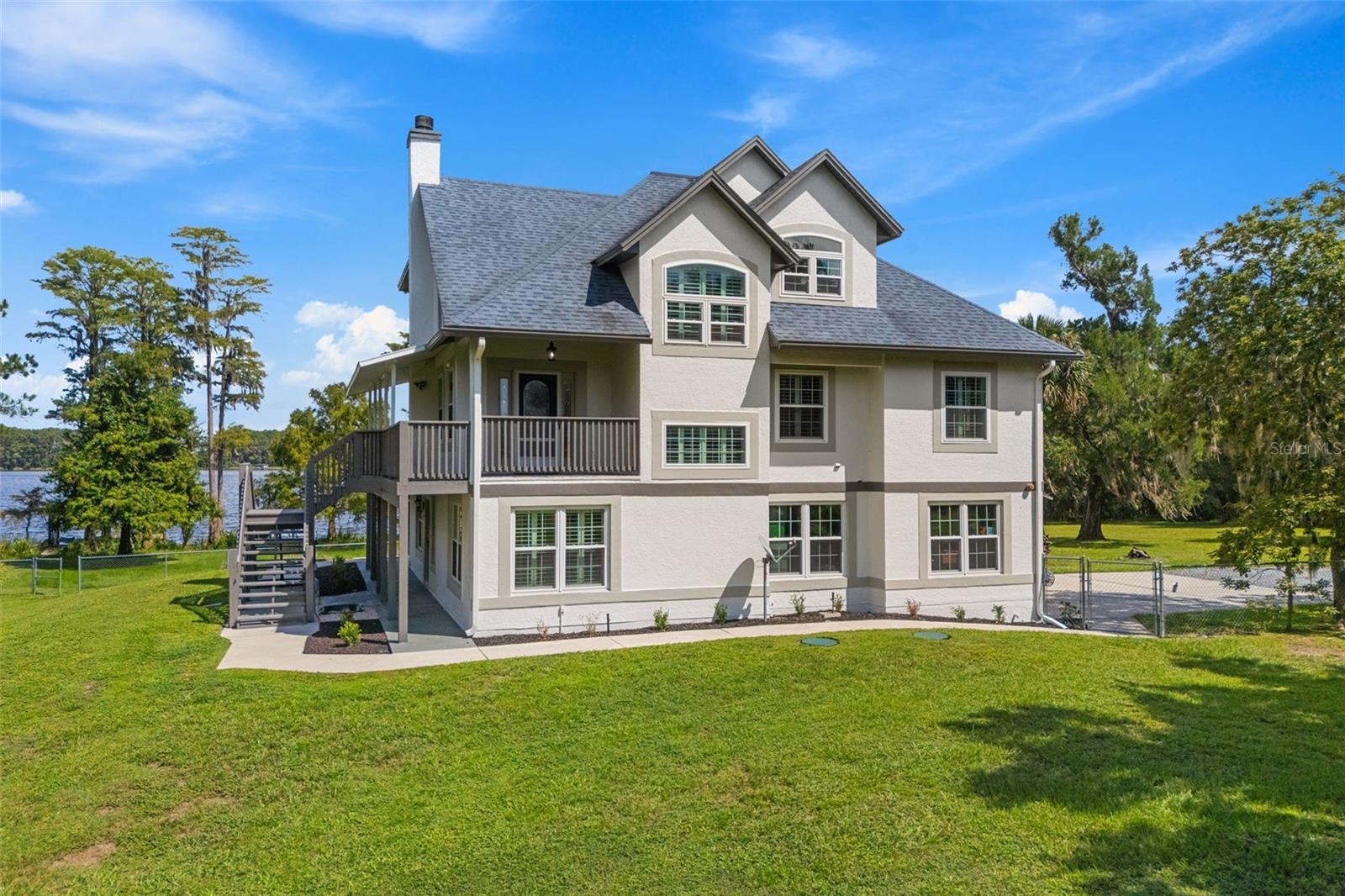
Would you like to sell your home before you purchase this one?
Priced at Only: $1,850,000
For more Information Call:
Address: 16692 Lake Pickett Road, ORLANDO, FL 32820
Property Location and Similar Properties
- MLS#: O6345064 ( Residential )
- Street Address: 16692 Lake Pickett Road
- Viewed: 115
- Price: $1,850,000
- Price sqft: $432
- Waterfront: Yes
- Wateraccess: Yes
- Waterfront Type: Lake Front
- Year Built: 1999
- Bldg sqft: 4283
- Bedrooms: 5
- Total Baths: 5
- Full Baths: 5
- Garage / Parking Spaces: 3
- Days On Market: 67
- Additional Information
- Geolocation: 28.5839 / -81.1352
- County: ORANGE
- City: ORLANDO
- Zipcode: 32820
- Subdivision: None
- Elementary School: East Lake Elem
- Middle School: Corner Lake Middle
- High School: East River High
- Provided by: THE AGENCY ORLANDO
- Contact: Cassidy McWherter
- 407-951-2472

- DMCA Notice
-
DescriptionSet on nearly 11.5 acres with more than 270 feet of private shoreline along Corner Lake, this estate blends modern renovations with rare versatility. The property includes a fully remodeled main residence with an entire ground level apartment, plus a separate guest home, dock, and boat lift on a 113 acre ski and boating lake. The main home offers more than 3,000 square feet of updated living space, a 3 car garage, and a flexible layout. Enter through the upper level main door and youre greeted by soaring ceilings, wide plank white oak floors, and a fireplace that anchors the open living area. The kitchen has been completely redesigned with custom cabinetry, quartz counters and full height backsplash, stainless steel appliances including wall mounted ovens, and a large center island with seating. A butlers pantry adds both function and storage. Glass sliders open to a balcony with sweeping views of the lake, while two guest bedrooms and a remodeled bath complete this level. Upstairs, the primary suite spans the entire top floor with its own balcony, double vanities, and frameless glass shower. On the ground level, a private in law apartment features its own kitchen, living room, bedroom, and bath with direct access to a covered, screened in porch. The guest house adds another 1,100+ square feet with a full kitchen, open living area with built ins, bedroom with slider access outside, and its own bath with laundry. Recent updates include new exterior paint (2025) and full window replacement (2020). Multiple outbuildings convey, including sheds, a chicken coop, decking, and even a pool and tractor. The oversized garage provides plenty of workshop and storage space, with a full bath accessible from both inside and out. With county approval to split the land, this property is both a private retreat and an investment opportunity to opening opportunities to sell or build on a portion of the acreage. Expansive grounds, lakefront access, and multi home setup, this property offers flexibility rarely found in todays market, come and see it today!
Payment Calculator
- Principal & Interest -
- Property Tax $
- Home Insurance $
- HOA Fees $
- Monthly -
For a Fast & FREE Mortgage Pre-Approval Apply Now
Apply Now
 Apply Now
Apply NowFeatures
Building and Construction
- Covered Spaces: 0.00
- Exterior Features: Balcony, Lighting, Private Mailbox, Rain Gutters, Sliding Doors
- Fencing: Barbed Wire, Chain Link, Fenced
- Flooring: Tile, Wood
- Living Area: 4121.00
- Other Structures: Guest House, Shed(s), Storage
- Roof: Shingle
Land Information
- Lot Features: In County, Landscaped, Oversized Lot, Paved
School Information
- High School: East River High
- Middle School: Corner Lake Middle
- School Elementary: East Lake Elem
Garage and Parking
- Garage Spaces: 3.00
- Open Parking Spaces: 0.00
- Parking Features: Boat, Driveway, Garage Door Opener, Garage Faces Side, Ground Level, Guest, Oversized, Workshop in Garage
Eco-Communities
- Pool Features: Above Ground
- Water Source: Well
Utilities
- Carport Spaces: 0.00
- Cooling: Central Air
- Heating: Central, Electric
- Pets Allowed: Yes
- Sewer: Septic Tank
- Utilities: BB/HS Internet Available, Cable Available, Private, Propane
Finance and Tax Information
- Home Owners Association Fee: 0.00
- Insurance Expense: 0.00
- Net Operating Income: 0.00
- Other Expense: 0.00
- Tax Year: 2024
Other Features
- Appliances: Built-In Oven, Cooktop, Dishwasher, Dryer, Electric Water Heater, Microwave, Range Hood, Refrigerator, Washer, Wine Refrigerator
- Country: US
- Furnished: Unfurnished
- Interior Features: Ceiling Fans(s), Chair Rail, Eat-in Kitchen, High Ceilings, Open Floorplan, PrimaryBedroom Upstairs, Solid Wood Cabinets, Split Bedroom, Stone Counters, Thermostat, Vaulted Ceiling(s), Walk-In Closet(s)
- Legal Description: COMM NE COR OF SEC 17 TH W 1303.93 FT TOSE COR OF SW 1/4 OF SE1/4 OF SEC 8 TH N1285.95 FT W 630.27 FT TO POB TH S 1353.20 FT S 60 DEG E 406.65 FT S 11 DEG E 382.39 FT TH W 573.85 FT N 1934.65 FT E 150.01 FT TO POB & COMM NE COR OF SEC 17TH RUN W 1303 .93 FT TO NE COR OF NW1/4 OF NE1/4 TH S 252.02 FT S 87 DEG W 166.52FT FOR POB TH S 380.22 FT W 40 FT N 11DEG W 382.39 FT N 87 DEG E 112.22 FT TOPOB IN SEC 08-22-32 SEE 3537/0712 & 5460/0692
- Levels: Three Or More
- Area Major: 32820 - Orlando/Bithlo
- Occupant Type: Owner
- Parcel Number: 08-22-32-0000-00-012
- Possession: Close Of Escrow
- View: Trees/Woods, Water
- Views: 115
- Zoning Code: P-D
Nearby Subdivisions
0000
Corner Lake Ph 03 A B
Cypress Lakes Pcls D L
Cypress Lakes Pcls D & L
Cypress Lakes Pcls E F
Cypress Lakes Pcls E & F
Cypress Lakes Pcls H I
Cypress Lakes Pcls J K
Cypress Lakes Ph 01 4682
Cypress Lakes Prcl G
Estates At Lake Pickett
Estateslk Pickett Ph 2
Estateslk Pickettph 2
Fontana Estates
Mandalay Sub
None
Solace At Corner Lake
Sunset Preserve
Sunset Preserve Ph 1
Sunset Preserve Ph 5a
Sunset Preserve-ph 2
Sunset Preserveph 2

- Broker IDX Sites Inc.
- 750.420.3943
- Toll Free: 005578193
- support@brokeridxsites.com



