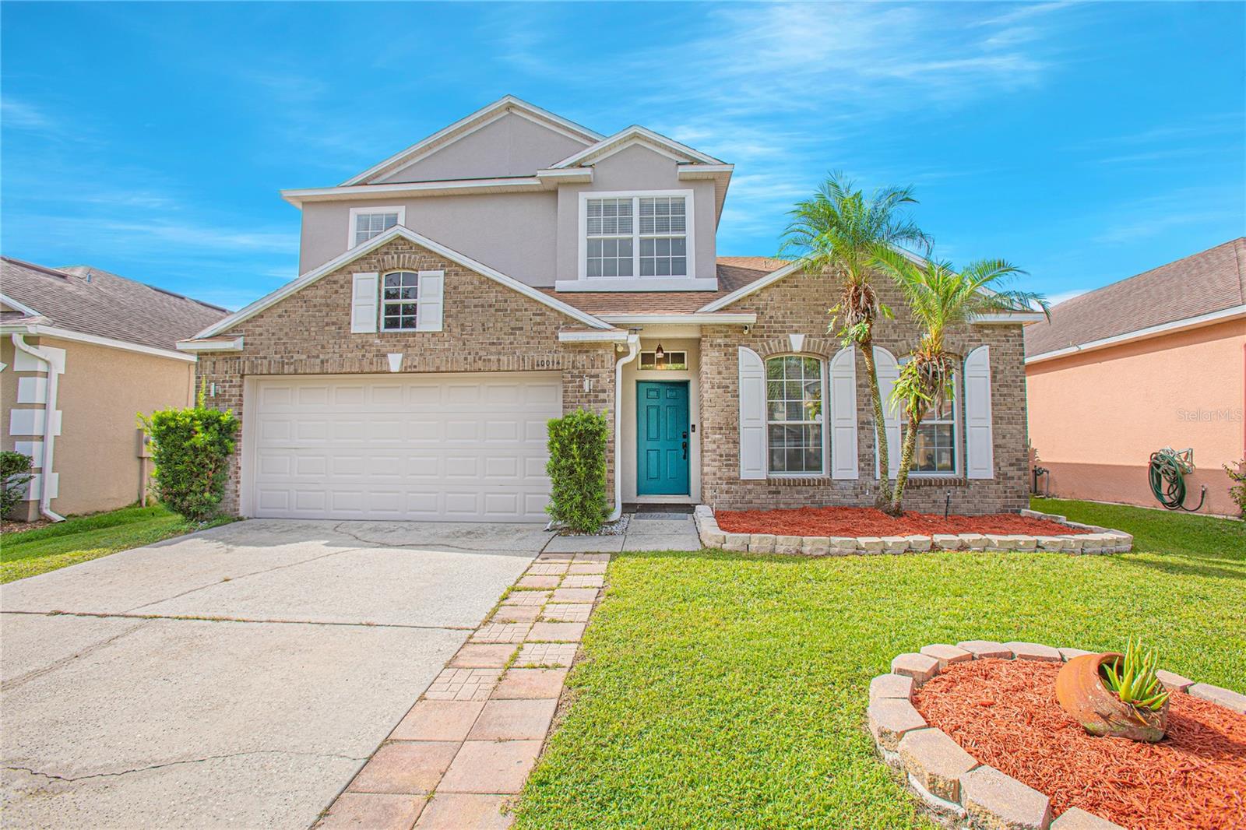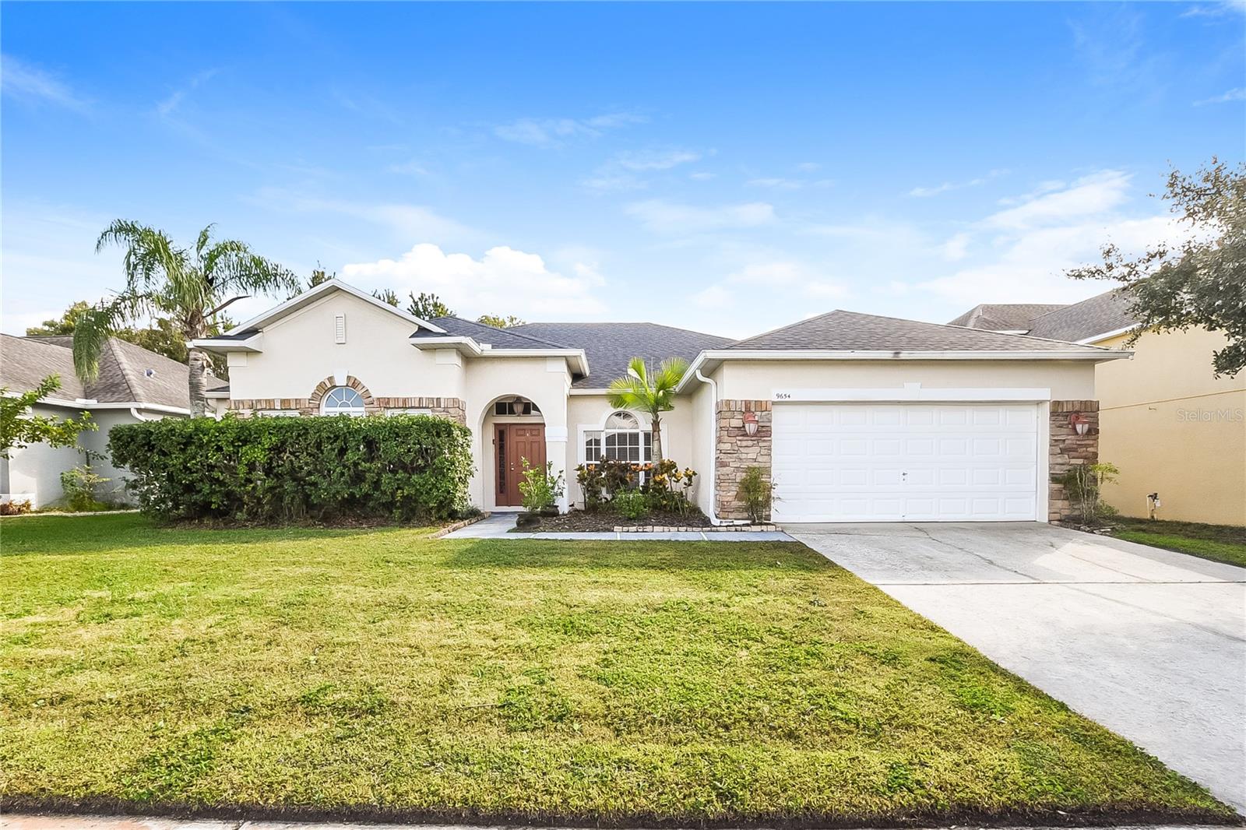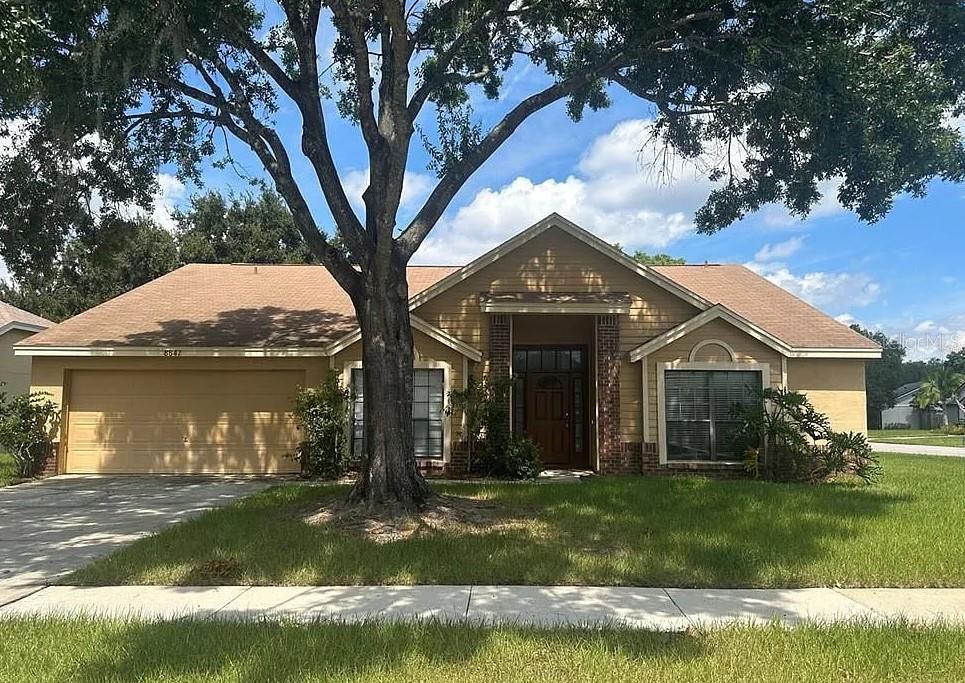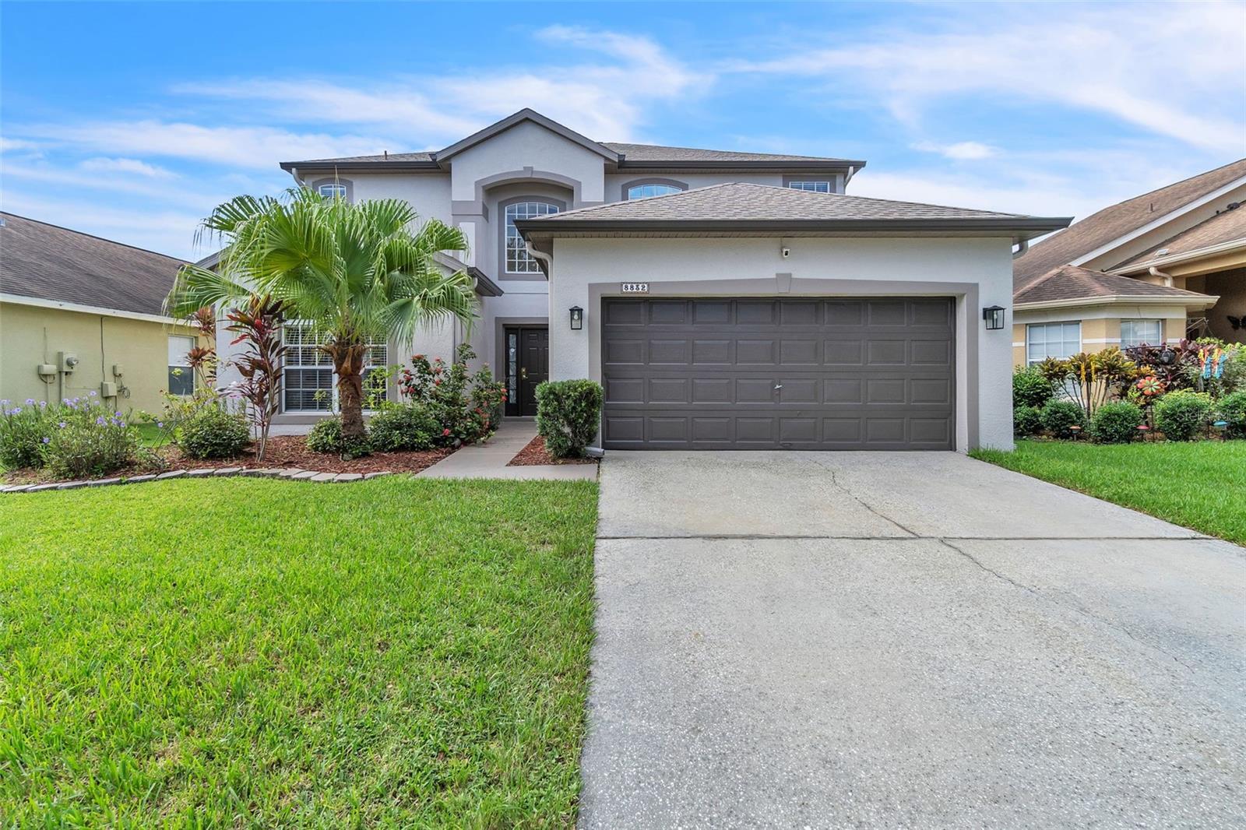5584 Wooden Pine Drive, ORLANDO, FL 32829
Property Photos
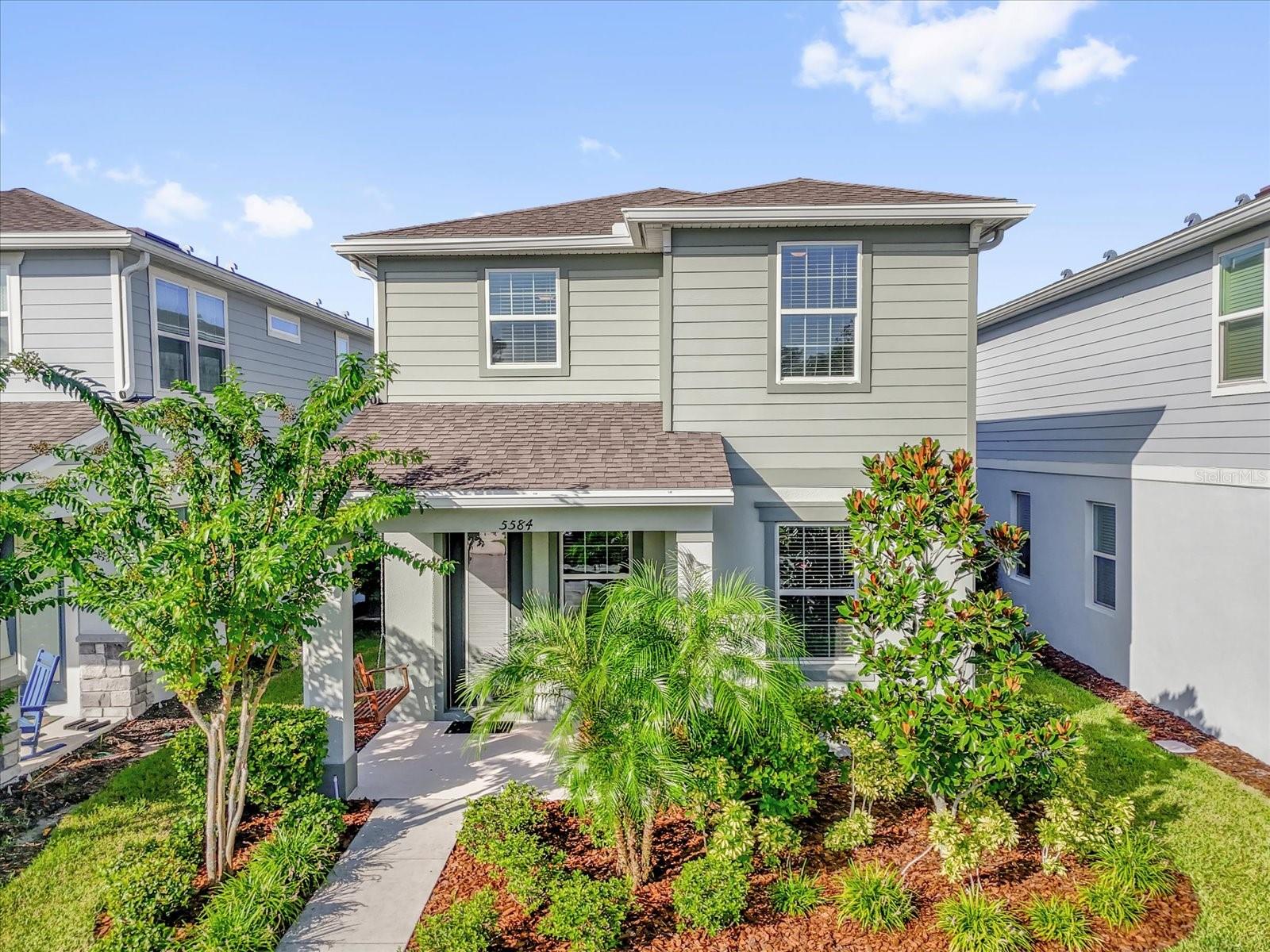
Would you like to sell your home before you purchase this one?
Priced at Only: $419,900
For more Information Call:
Address: 5584 Wooden Pine Drive, ORLANDO, FL 32829
Property Location and Similar Properties
- MLS#: O6343847 ( Residential )
- Street Address: 5584 Wooden Pine Drive
- Viewed: 62
- Price: $419,900
- Price sqft: $181
- Waterfront: No
- Year Built: 2021
- Bldg sqft: 2318
- Bedrooms: 3
- Total Baths: 3
- Full Baths: 2
- 1/2 Baths: 1
- Garage / Parking Spaces: 2
- Days On Market: 49
- Additional Information
- Geolocation: 28.4864 / -81.2398
- County: ORANGE
- City: ORLANDO
- Zipcode: 32829
- Subdivision: Pinewood Reserve Ph 1
- Elementary School: Hidden Oaks Elem
- Middle School: Odyssey Middle
- High School: Colonial High
- Provided by: KELLER WILLIAMS REALTY AT THE PARKS
- Contact: Thomas Nickley, Jr
- 407-629-4420

- DMCA Notice
-
Description**This house comes with a REDUCED RATE through the seller's preferred lender. This is a lender paid rate buydown that reduces the buyer's interest rate and monthly payment.** Welcome home to one of the areas most sought after neighborhoods, where pride of ownership shines on every street and everyday convenience is just around the corner. This beautifully maintained two story 3 bedroom, 2.5 bathroom home was designed with both comfort and function in mind, showcasing thoughtful upgrades throughout and curb appeal that instantly catches the eye from the manicured landscaping to the inviting front porch that sets the tone for whats inside. Step through the door to a bright, welcoming main level where natural light fills the open living and dining spaces, perfect for both relaxed evenings and effortless entertaining. The kitchen is a true centerpiece featuring quartz countertops, 42 soft close cabinetry with roll out trays, a sleek tile backsplash, stainless steel appliances, and pendant lighting over the generous island perfect for prepping, serving, and gathering. Details like a floor outlet, TV wall chase, and 36 inch media box make the living area both beautiful and functional. Upstairs, the spacious primary suite offers a peaceful retreat with a large walk in closet and an upgraded en suite bath featuring dual sinks and enhanced tile finishes. Two additional bedrooms share a stylish full bath, each with Ethernet connections and plenty of natural light. The laundry closet is conveniently located on the second floor for easy access. Additional upgrades include security pre wiring on all windows and doors, 2 inch faux wood blinds throughout, and a garage pre plumbed for a future laundry sink. Enjoy an active lifestyle with community amenities including a sparkling pool, playground, and walking trails, all within easy reach of shopping, dining, parks, and major highways. This home offers the perfect balance of comfort, convenience, and community a place where every detail has been designed to make life a little easier and a lot more enjoyable.
Payment Calculator
- Principal & Interest -
- Property Tax $
- Home Insurance $
- HOA Fees $
- Monthly -
For a Fast & FREE Mortgage Pre-Approval Apply Now
Apply Now
 Apply Now
Apply NowFeatures
Building and Construction
- Covered Spaces: 0.00
- Exterior Features: Rain Gutters
- Flooring: Carpet, Tile
- Living Area: 1726.00
- Roof: Shingle
School Information
- High School: Colonial High
- Middle School: Odyssey Middle
- School Elementary: Hidden Oaks Elem
Garage and Parking
- Garage Spaces: 2.00
- Open Parking Spaces: 0.00
Eco-Communities
- Water Source: Public
Utilities
- Carport Spaces: 0.00
- Cooling: Central Air
- Heating: Central
- Pets Allowed: Yes
- Sewer: Public Sewer
- Utilities: Cable Available, Electricity Connected, Sewer Connected, Water Connected
Finance and Tax Information
- Home Owners Association Fee: 92.00
- Insurance Expense: 0.00
- Net Operating Income: 0.00
- Other Expense: 0.00
- Tax Year: 2024
Other Features
- Appliances: Dishwasher, Dryer, Microwave, Range, Refrigerator, Washer
- Association Name: Edison Management
- Country: US
- Interior Features: Ceiling Fans(s), Open Floorplan, PrimaryBedroom Upstairs, Stone Counters, Walk-In Closet(s)
- Legal Description: PINEWOOD RESERVE PHASE 1 102/31 LOT 75
- Levels: Two
- Area Major: 32829 - Orlando/Chickasaw
- Occupant Type: Owner
- Parcel Number: 17-23-31-1947-00-750
- Views: 62
- Zoning Code: PD/AN
Similar Properties
Nearby Subdivisions
Chickasaw Forest
Chickasaw Oaks
Chickasaw Oaks Ph 03
Chickasaw Oaks Ph 05
Chickasaw Trails
Chickasaw Trails Ph 01
Chickasaw Trails Ph 04
Chickasaw Woods
Everbe
Everbe 34s
Everbe Ph 1a
Everbe Ph 1c
Horizonsvista Lakes Ph 03
Islands Curry Ford
Not On The List
Pinewood Reserve
Pinewood Reserve Ph 1
Pinewood Reserve Ph 3
Sec 132330
Spring Village
Tivoli Woods Village A 51 67
Tivoli Woods Village C 51 84
Vista Lakes
Vista Lakes N11 Avon
Vista Lakes Village
Vista Lakes Village N15 Carlis
Vista Lakes Village N2 Amhurst
Vista Lakes Village N7 Melrose
Vista Lakes Villages N4 N5
Vista Lakes Vlg N14
Vista Lakes Vlgs N16 N17 Win
Vista Lakes Vlgs N8 N9
Waterside Estates
Young Pine

- Broker IDX Sites Inc.
- 750.420.3943
- Toll Free: 005578193
- support@brokeridxsites.com






































