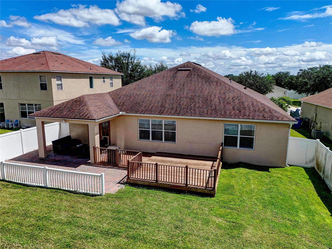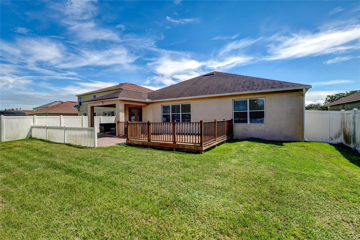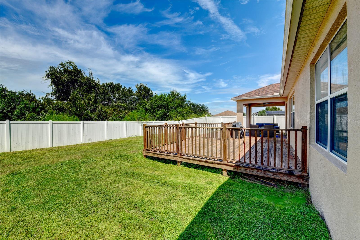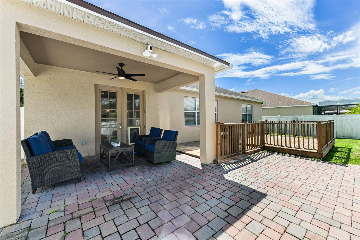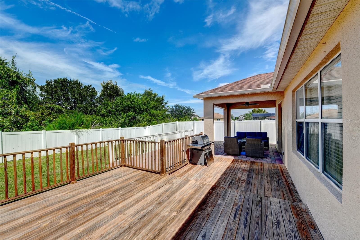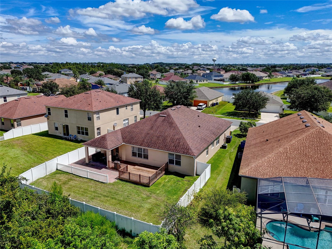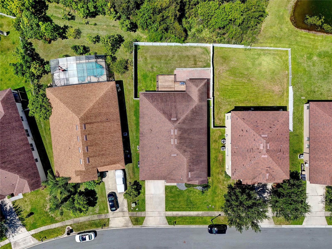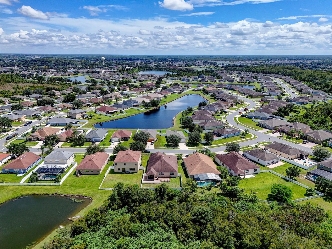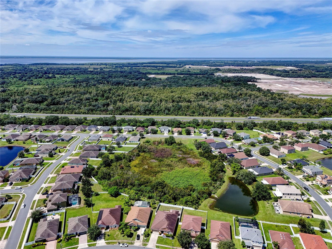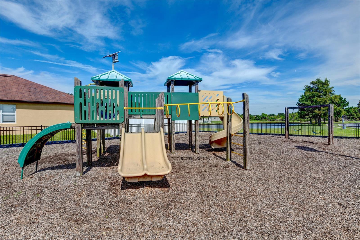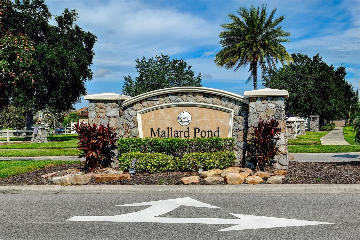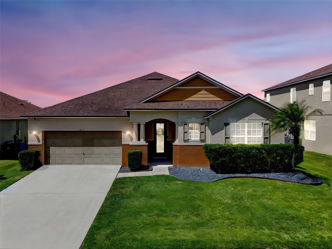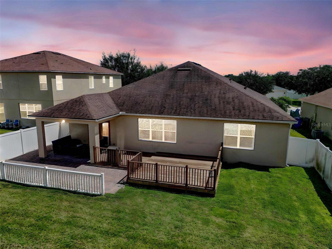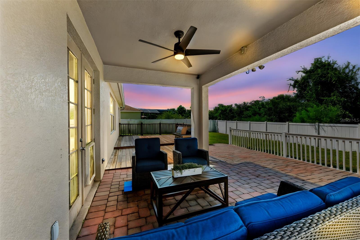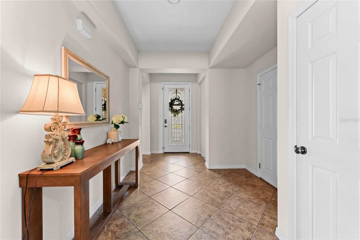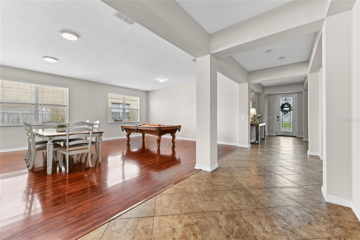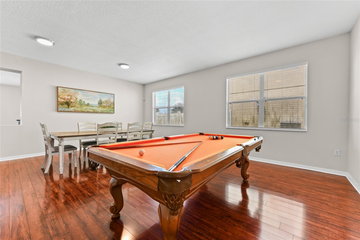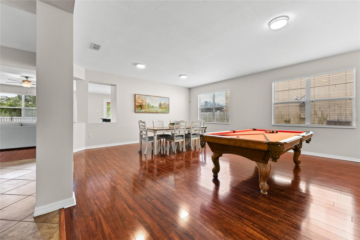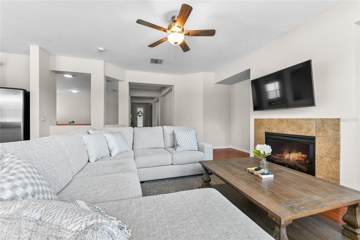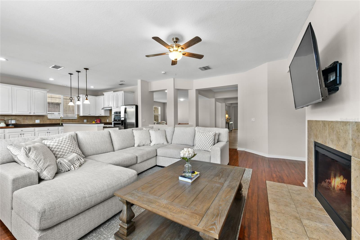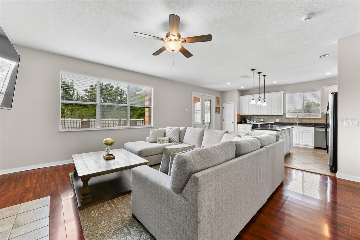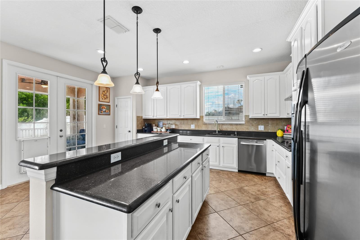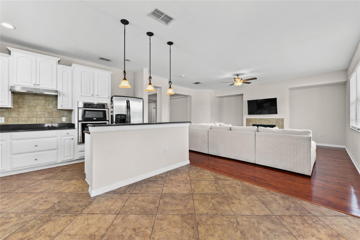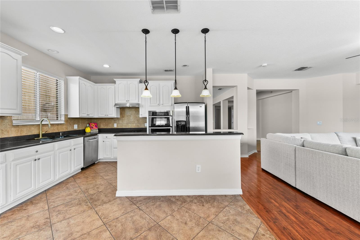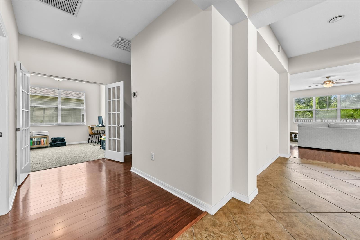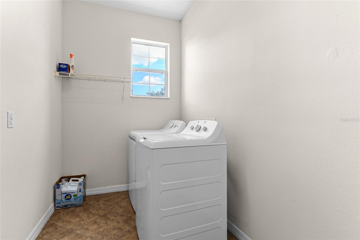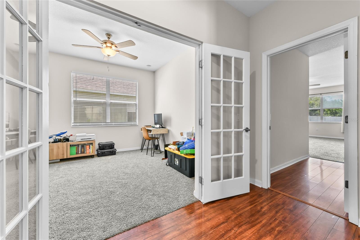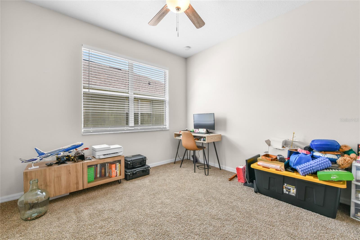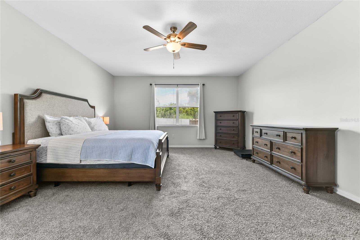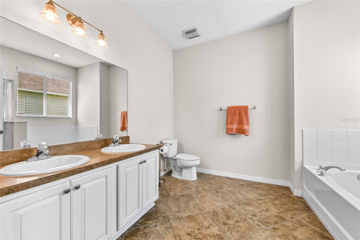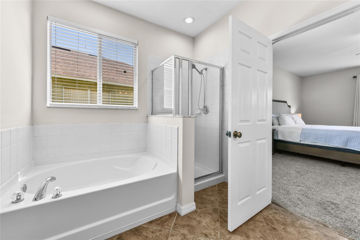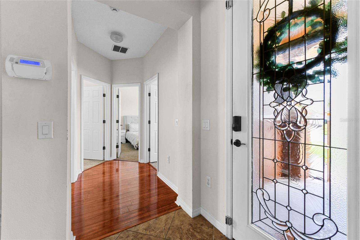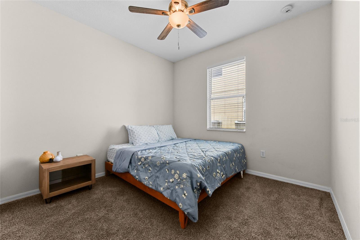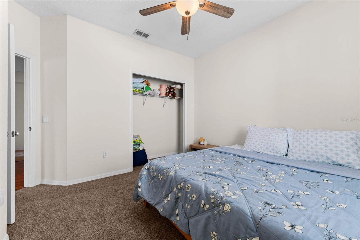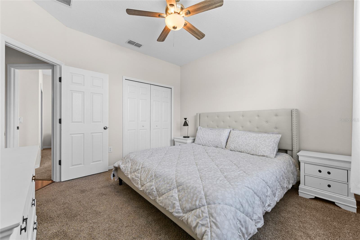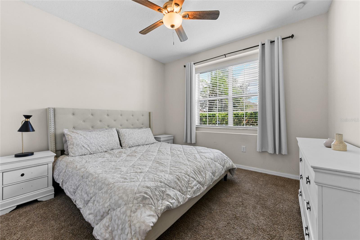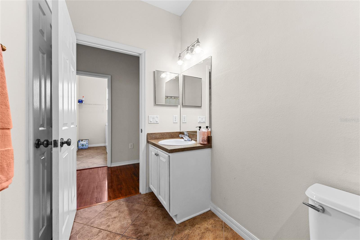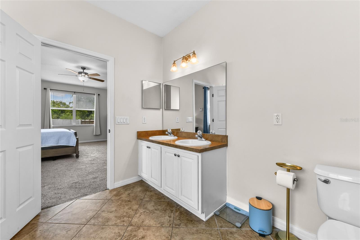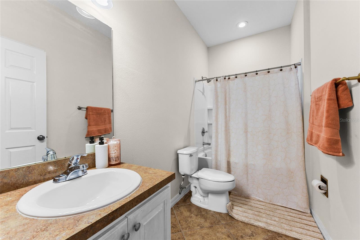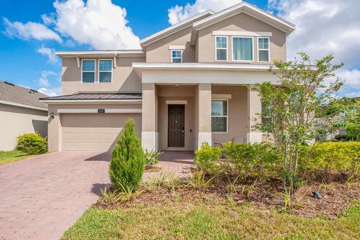3410 Waterfront Drive, ST CLOUD, FL 34772
Property Photos
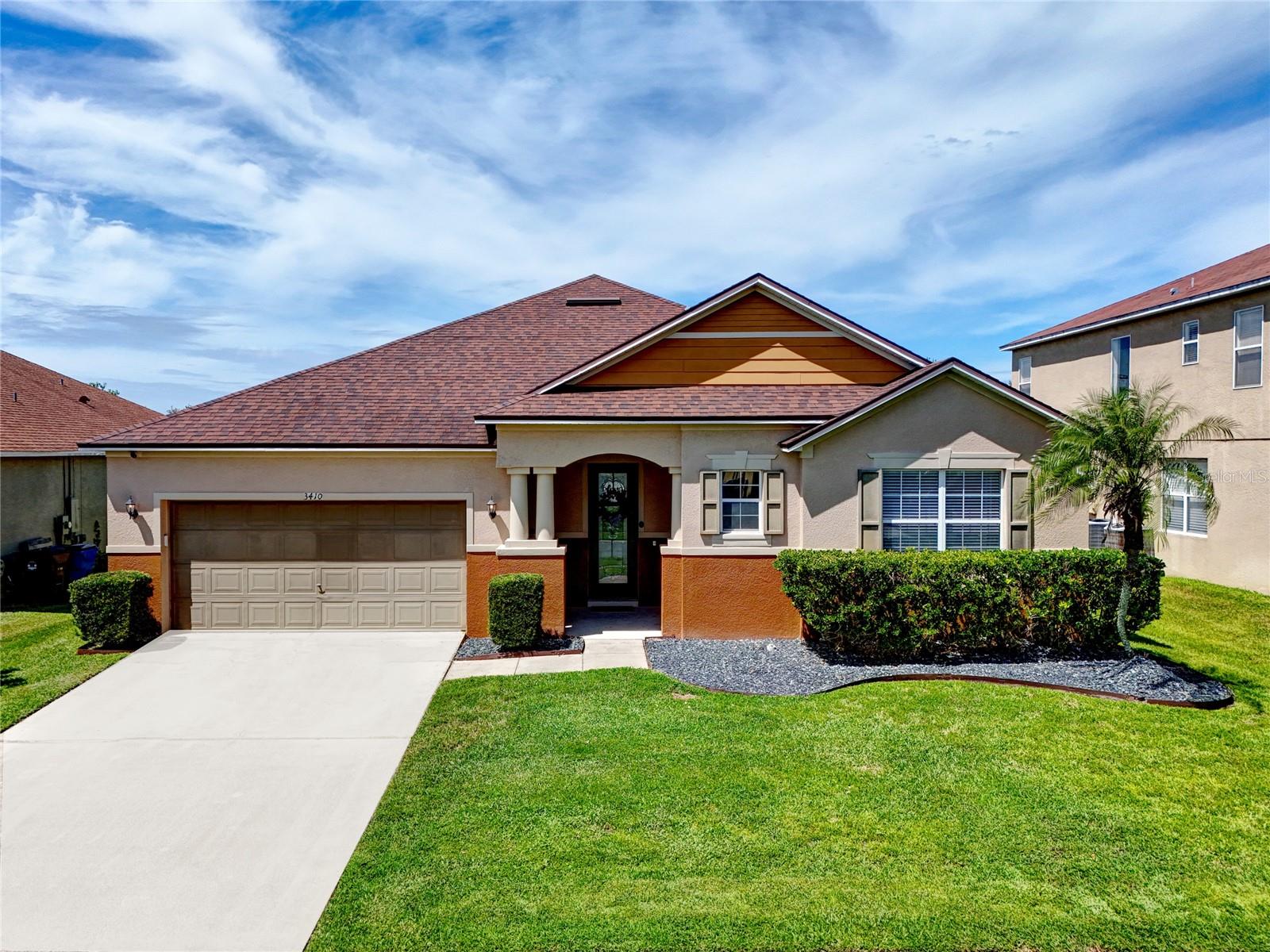
Would you like to sell your home before you purchase this one?
Priced at Only: $458,000
For more Information Call:
Address: 3410 Waterfront Drive, ST CLOUD, FL 34772
Property Location and Similar Properties
- MLS#: O6343692 ( Residential )
- Street Address: 3410 Waterfront Drive
- Viewed: 44
- Price: $458,000
- Price sqft: $135
- Waterfront: No
- Year Built: 2007
- Bldg sqft: 3390
- Bedrooms: 4
- Total Baths: 2
- Full Baths: 2
- Garage / Parking Spaces: 2
- Days On Market: 55
- Additional Information
- Geolocation: 28.1945 / -81.3022
- County: OSCEOLA
- City: ST CLOUD
- Zipcode: 34772
- Subdivision: Mallard Pond Ph 2
- Elementary School: St Cloud Elem
- Middle School: St. Cloud Middle (6 8)
- High School: Liberty High
- Provided by: ROBERT SLACK LLC
- Contact: Val Allen
- 352-229-1187

- DMCA Notice
-
DescriptionWelcome to Your Dream Home in Mallard Pond St. Cloud, FL! This beautifully maintained 3 bedroom, 2 bathroom home with a spacious 2 car garage and a large home office (easily convertible to a 4th bedroom or nursery) sits on a premium conservation lot, offering unmatched privacy and tranquil backyard views. Located in the highly desirable Mallard Pond community, this move in ready gem combines elegance, comfort, and functionality in every detail and yes, it sparkles! Interior Highlights Open split floor plan perfect for both everyday living and entertaining. Formal living and dining rooms ideal for gatherings and celebrations. Expansive family room great for relaxing or hosting guests. Gourmet kitchen featuring upgraded cabinetry, premium countertops, and a bar style island for extra seating and prep space. Luxury vinyl plank flooring in main areas, ceramic tile in kitchen and foyer, and plush carpeting in bedrooms for cozy comfort. Primary Suite Retreat: Spacious bedroom with peaceful backyard views. Spa like en suite bathroom with a garden tub, walk in shower, private water closet, dual vanities, and an oversized walk in closet. Adjacent office/den with a built in closet easily convertible to a 4th bedroom or nursery. Guest Wing: Two generously sized secondary bedrooms, Full bathroom with double sinks and a separate shower/toilet area ideal for families or visiting guests. Outdoor Living: Expansive screened in lanai overlooking lush landscaping and serene conservation views, the perfect space to enjoy Floridas year round sunshine and natural beauty. Additional Features Low HOA, Extra wide hallways, Ample storage throughout. Immaculately maintained and truly move in ready. Prime Location, Enjoy the convenience of being close to everything: Minutes to Publix, Walmart Marketplace, and the upcoming Aldi. Near top rated schools, hospitals, and a variety of dining options, Easy access to the Florida Turnpike. Short drive to Lake Nona Medical City, Walt Disney World, Universal Studios, and Orlando International Airport. This home has it all location, luxury, and lifestyle. Dont miss your chance to own this stunning property in one of St. Clouds most sought after communities! Schedule your private tour today. New Roof 2016
Payment Calculator
- Principal & Interest -
- Property Tax $
- Home Insurance $
- HOA Fees $
- Monthly -
For a Fast & FREE Mortgage Pre-Approval Apply Now
Apply Now
 Apply Now
Apply NowFeatures
Building and Construction
- Covered Spaces: 0.00
- Exterior Features: French Doors, Lighting, Sidewalk
- Flooring: Laminate, Tile
- Living Area: 2742.00
- Roof: Shingle
School Information
- High School: Liberty High
- Middle School: St. Cloud Middle (6-8)
- School Elementary: St Cloud Elem
Garage and Parking
- Garage Spaces: 2.00
- Open Parking Spaces: 0.00
Eco-Communities
- Water Source: Public
Utilities
- Carport Spaces: 0.00
- Cooling: Central Air, Attic Fan
- Heating: Central, Electric, Exhaust Fan, Heat Pump
- Pets Allowed: No
- Sewer: Public Sewer
- Utilities: Cable Connected, Electricity Connected, Public, Sewer Connected, Underground Utilities, Water Connected
Amenities
- Association Amenities: Vehicle Restrictions
Finance and Tax Information
- Home Owners Association Fee: 65.00
- Insurance Expense: 0.00
- Net Operating Income: 0.00
- Other Expense: 0.00
- Tax Year: 2024
Other Features
- Appliances: Built-In Oven, Cooktop, Dishwasher, Disposal, Electric Water Heater, Exhaust Fan, Ice Maker, Microwave, Range Hood, Refrigerator
- Association Name: Vista Community Association Management
- Association Phone: 407-682-3443
- Country: US
- Furnished: Unfurnished
- Interior Features: Eat-in Kitchen, High Ceilings, Kitchen/Family Room Combo, Living Room/Dining Room Combo, Open Floorplan, Primary Bedroom Main Floor, Solid Surface Counters, Split Bedroom, Thermostat, Tray Ceiling(s), Walk-In Closet(s)
- Legal Description: MALLARD POND PH 2 PB 19 PG 67-72 LOT 193
- Levels: One
- Area Major: 34772 - St Cloud (Narcoossee Road)
- Occupant Type: Owner
- Parcel Number: 27-26-30-0564-0001-1930
- Possession: Close Of Escrow
- Views: 44
- Zoning Code: SR1B
Similar Properties
Nearby Subdivisions
Briarwood Estates
Bristol Cove At Deer Creek Ph
Camelot
Canoe Creek Estates
Canoe Creek Lakes
Canoe Creek Woods
Canoe Creek Woods Crystal Cre
Crossprairie 32s
Crossprairie 50s
Crystal Creek
Cypress Preserve
Deer Creek West
Deer Run Estates
Del Webb Twin Lakes
Doe Run At Deer Creek
Eagle Meadow
Eden At Cross Prairie
Eden At Cross Prairie Ph 2
Eden At Crossprairie
Edgewater Ed4 Lt 1 Rep
Esprit Ph 1
Esprit Ph 2
Estates At Hickory Cove
Fawn Meadows At Deer Creek Ph
Gramercy Farms
Gramercy Farms Ph 1
Gramercy Farms Ph 3
Gramercy Farms Ph 4
Gramercy Farms Ph 5
Gramercy Farms Ph 7
Gramercy Farms Ph 8
Gramercy Farms Ph 9b
Hanover Lakes
Hanover Lakes Ph 1
Hanover Lakes Ph 2
Hanover Lakes Ph 3
Hanover Lakes Ph 4
Hanover Lakes Ph 5
Havenfield At Cross Prairie
Hickory Grove Ph 1
Hickory Grove Ph 2
Hickory Hollow
Hidden Pines
Indian Lakes Ph 5 6
Indian Lakes Ph 7
Kissimmee Park
Mallard Pond Ph 2
Mallard Pond Ph 3
Mallard Pond Ph 4a
Northwest Lakeside Groves Ph 1
Northwest Lakeside Groves Ph 2
Oakley Place
Old Hickory
Old Hickory Ph 1 2
Old Hickory Ph 3
Old Hickory Ph 4
Pine Grove Reserve
Reserve At Pine Tree
Reservepine Tree
S L I C
Sawgrass
Seminole Land And Inv Co
Southern Pines
Southern Pines Ph 3b
Southern Pines Ph 4
Southern Pines Ph 5
St Cloud Manor Est
St Cloud Manor Estates
St Cloud Manor Village
Stevens Plantation
Sweetwater Creek
The Meadow At Crossprairie
The Meadow At Crossprairie Bun
The Reserve At Twin Lakes
Twin Lakes
Twin Lakes Ph 1
Twin Lakes Ph 2a2b
Twin Lakes Ph 2c
Twin Lakes Ph 7a
Twin Lakes Ph 8
Twin Lakes Ranchettes
Villagio
Whaleys Creek Ph 2
Whaleys Creek Ph 3

- Broker IDX Sites Inc.
- 750.420.3943
- Toll Free: 005578193
- support@brokeridxsites.com



