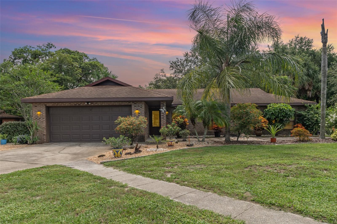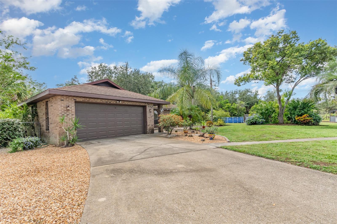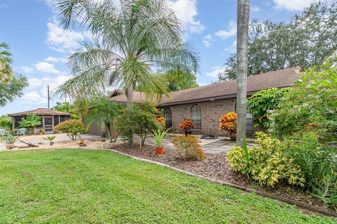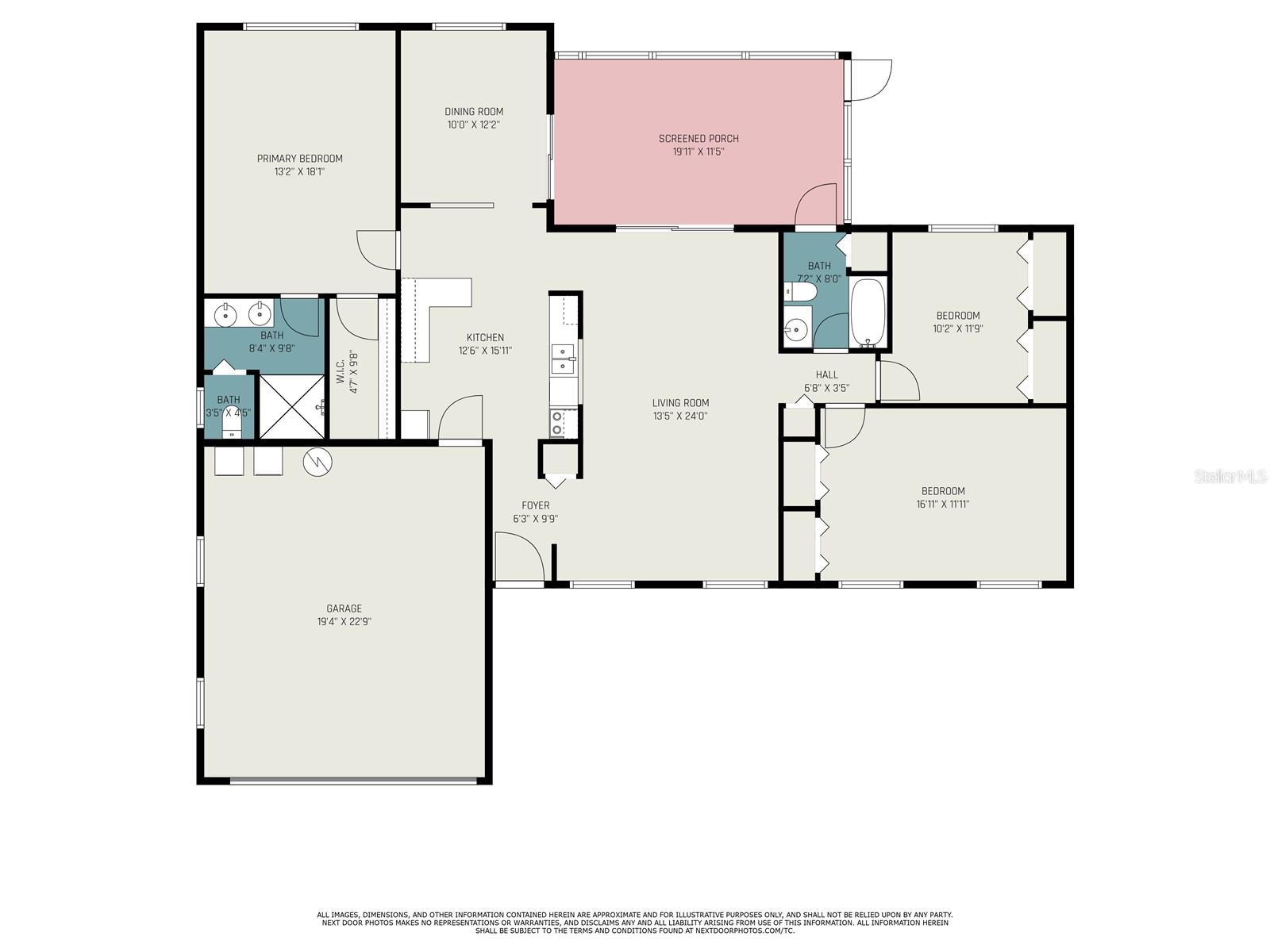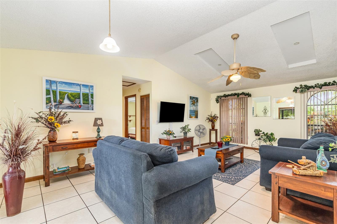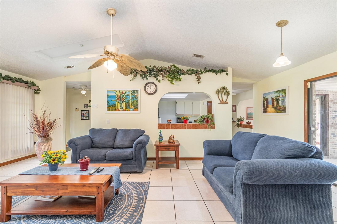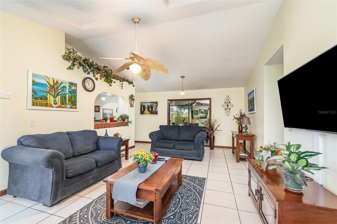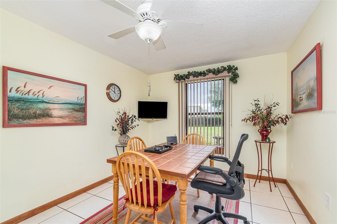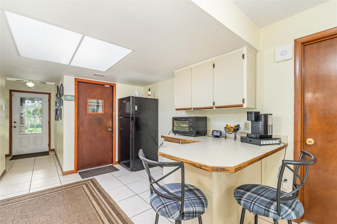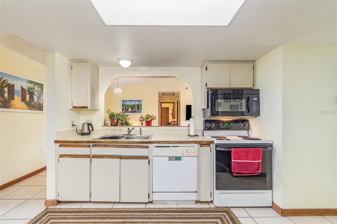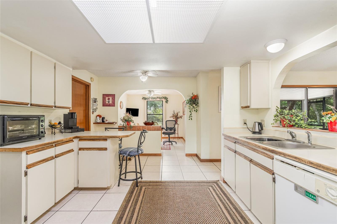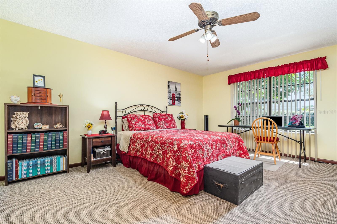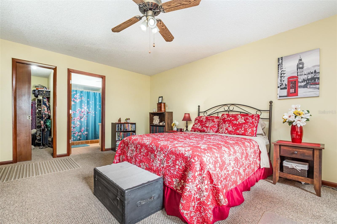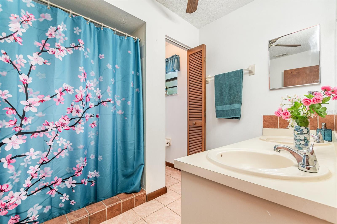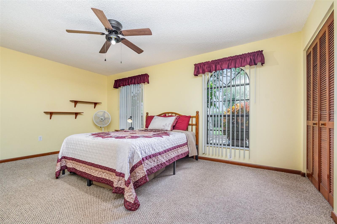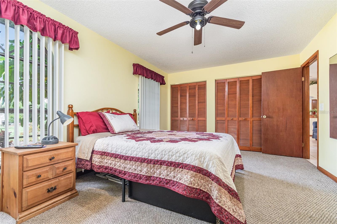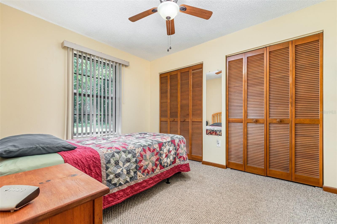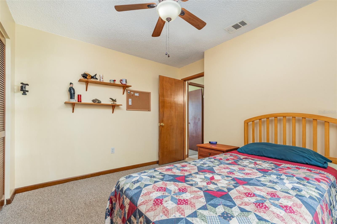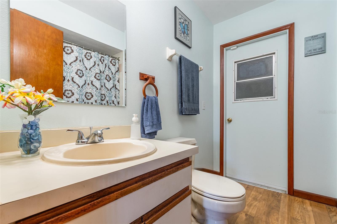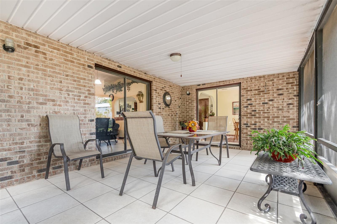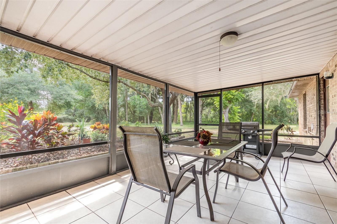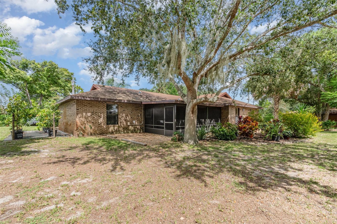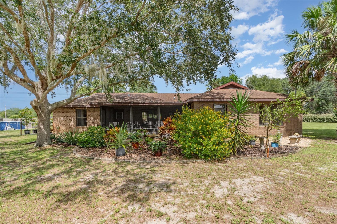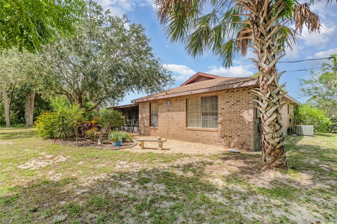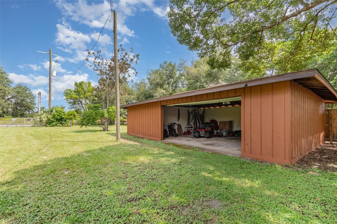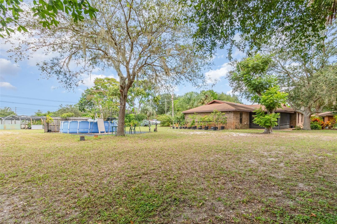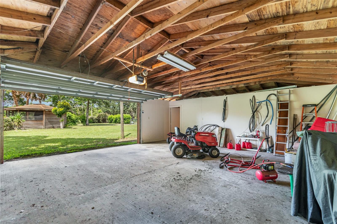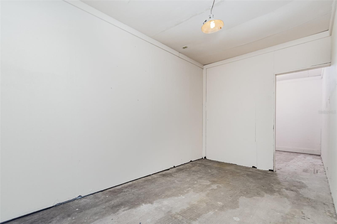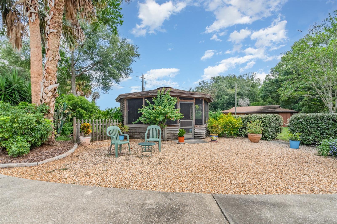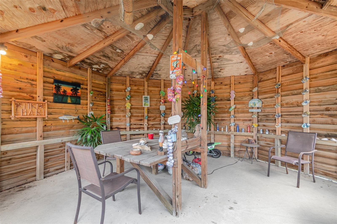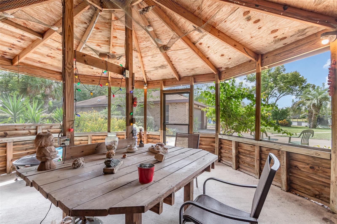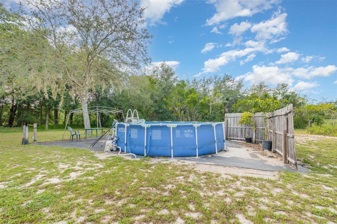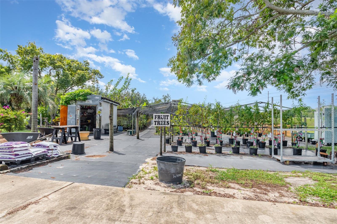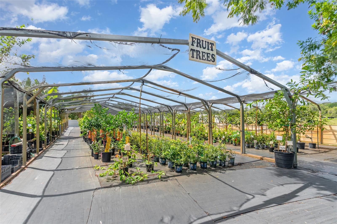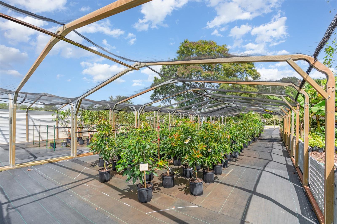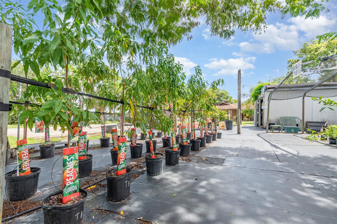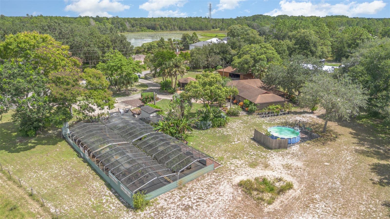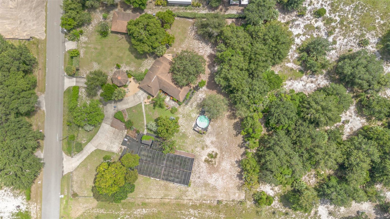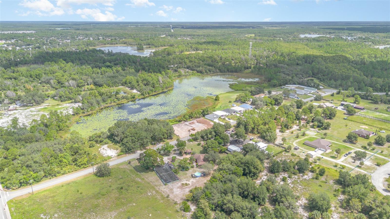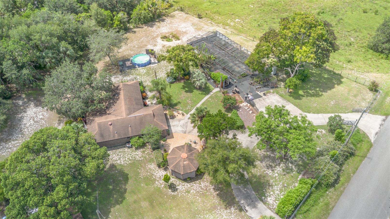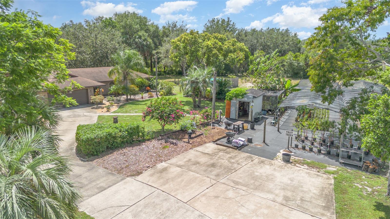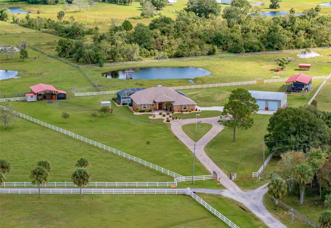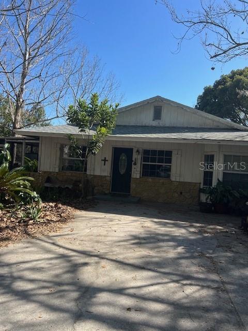155 11th Avenue, OSTEEN, FL 32764
Property Photos
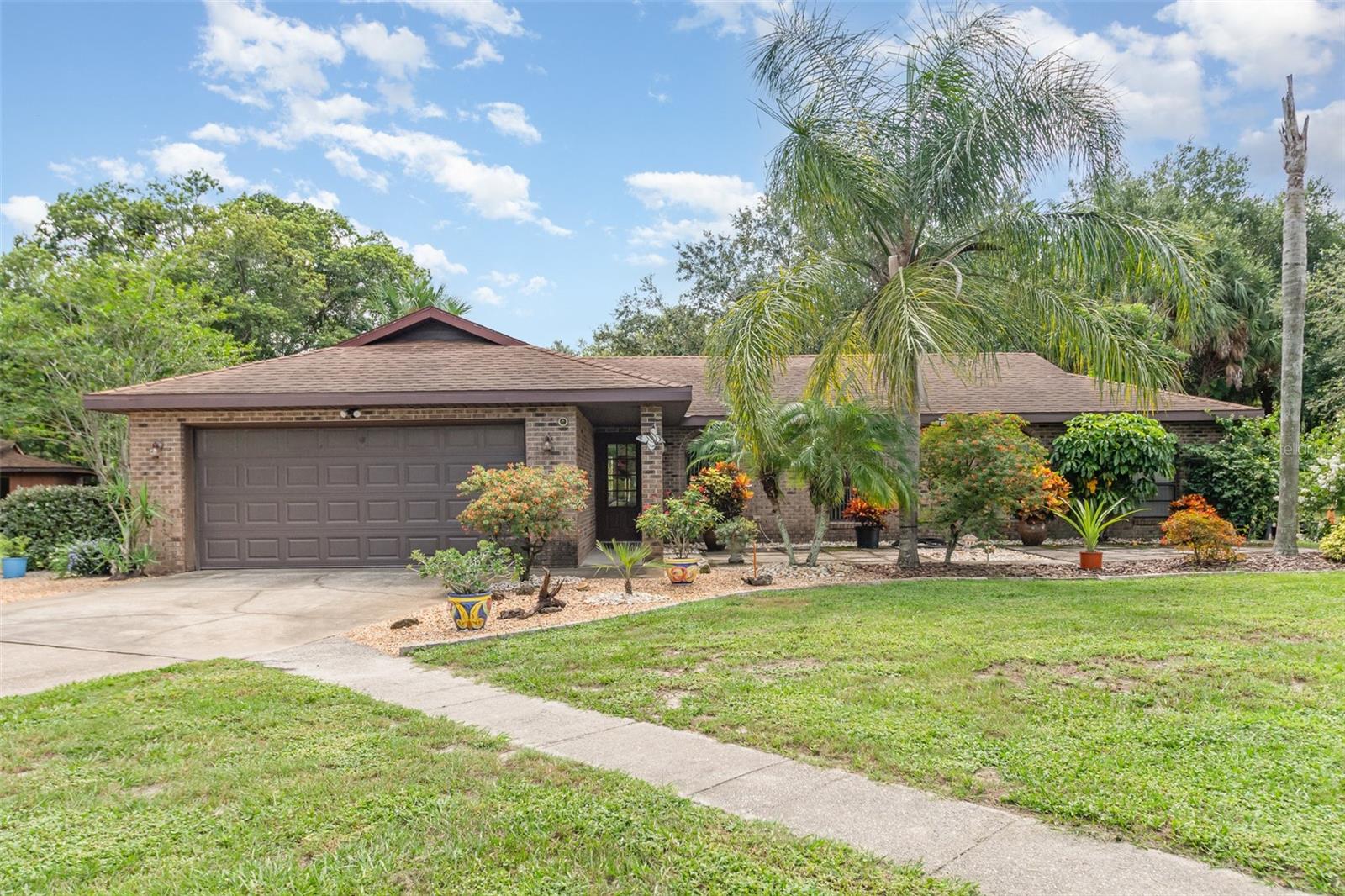
Would you like to sell your home before you purchase this one?
Priced at Only: $875,000
For more Information Call:
Address: 155 11th Avenue, OSTEEN, FL 32764
Property Location and Similar Properties
- MLS#: O6342358 ( Residential )
- Street Address: 155 11th Avenue
- Viewed: 124
- Price: $875,000
- Price sqft: $357
- Waterfront: No
- Year Built: 1989
- Bldg sqft: 2453
- Bedrooms: 3
- Total Baths: 2
- Full Baths: 2
- Garage / Parking Spaces: 2
- Days On Market: 74
- Additional Information
- Geolocation: 28.8651 / -81.1608
- County: VOLUSIA
- City: OSTEEN
- Zipcode: 32764
- Elementary School: Osteen Elem
- Middle School: Heritage
- High School: Pine Ridge
- Provided by: PORZIG REALTY
- Contact: Derrick Thomas
- 407-322-8678

- DMCA Notice
-
DescriptionSpectacular Opportunity Live, Work & Play on 1.6 Acres! Step into the epitome of Florida living with this beautifully maintained brick 3BR/2BA ranch, offering 1,665 sq. ft. of comfort and style on a sprawling, landscaped property. Designed with a split floor plan, this home blends privacy and functionality, creating the perfect setting for family and entertaining. The grounds are equally impressive, featuring an expansive detached garage/workshop, entertainment gazebo, sparkling above ground pool, and wide open spaces to relax or create your vision. High and dry, this property is not in a flood zone. Adding unmatched value is the included thriving nursery business complete with approx. $8K in fruit tree inventory, equipment, a 2005 Ford F 150 truck, and tools offering immediate income potential or a foundation for your own venture. With zoning under the Osteen Mixed Use Village Classification, the possibilities for the future are extraordinary: schools, subdivisions, medical or veterinary clinics, and more. This property can be subdivided into more residential lots. This rare offering is more than a home its a lifestyle, an investment, and a private compound where you can truly live, work, and thrive.
Payment Calculator
- Principal & Interest -
- Property Tax $
- Home Insurance $
- HOA Fees $
- Monthly -
For a Fast & FREE Mortgage Pre-Approval Apply Now
Apply Now
 Apply Now
Apply NowFeatures
Building and Construction
- Covered Spaces: 0.00
- Flooring: Carpet, Other
- Living Area: 1665.00
- Other Structures: Gazebo, Workshop
- Roof: Shingle
Land Information
- Lot Features: In County, Level
School Information
- High School: Pine Ridge High School
- Middle School: Heritage Middle
- School Elementary: Osteen Elem
Garage and Parking
- Garage Spaces: 2.00
- Open Parking Spaces: 0.00
- Parking Features: Garage Door Opener
Eco-Communities
- Pool Features: Above Ground
- Water Source: Public, Well
Utilities
- Carport Spaces: 0.00
- Cooling: Central Air
- Heating: Central
- Pets Allowed: Yes
- Sewer: Septic Tank
- Utilities: Cable Available, Cable Connected, Public
Finance and Tax Information
- Home Owners Association Fee: 0.00
- Insurance Expense: 0.00
- Net Operating Income: 0.00
- Other Expense: 0.00
- Tax Year: 2024
Other Features
- Appliances: Dishwasher, Microwave, Range, Refrigerator
- Country: US
- Interior Features: Ceiling Fans(s)
- Legal Description: 6-19-32 (NOTE--PART CUT OUT FOR AG PID 9206-03-00-0081) E 43 4.73 FT OF W 735.09 FT OF N 250.50 FT E OF ST RD 415 OF SW 1 /4 AKA PART OF VACATED CARNELL SUB 3RD ADD AKA LOT 8 UNREC S UB #1766 PELLS HILLTOP PER OR 4912 PGS 2117- 2118
- Levels: One
- Area Major: 32764 - Osteen
- Occupant Type: Owner
- Parcel Number: 06-19-32-03-00-0080
- Style: Ranch, Traditional
- Views: 124
- Zoning Code: A-3
Similar Properties

- Broker IDX Sites Inc.
- 750.420.3943
- Toll Free: 005578193
- support@brokeridxsites.com



