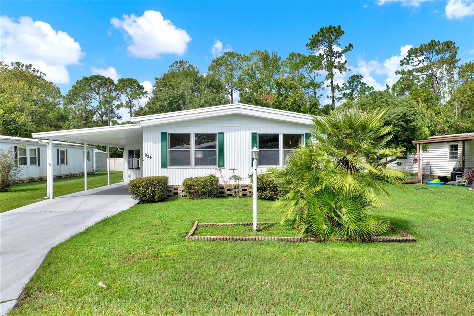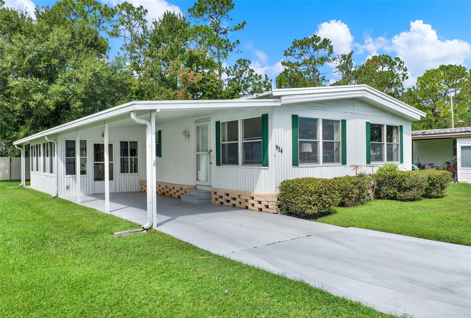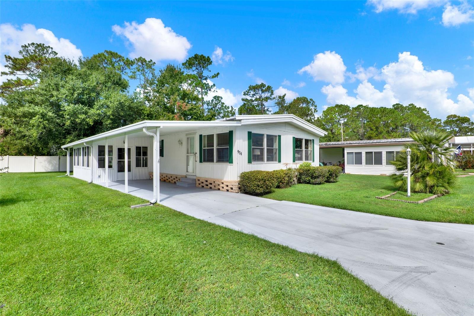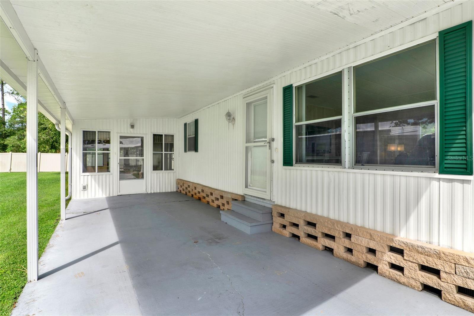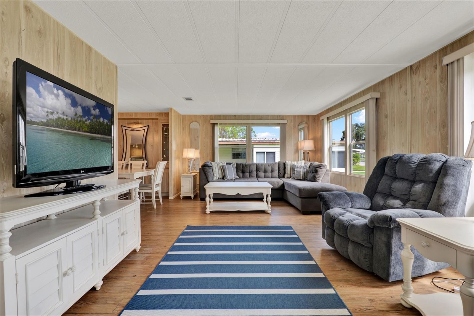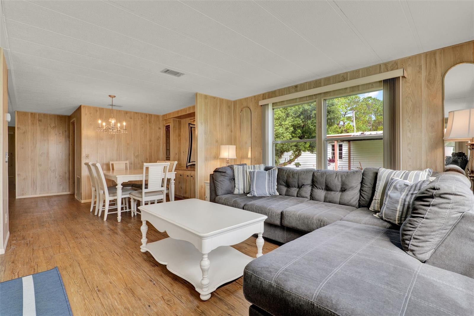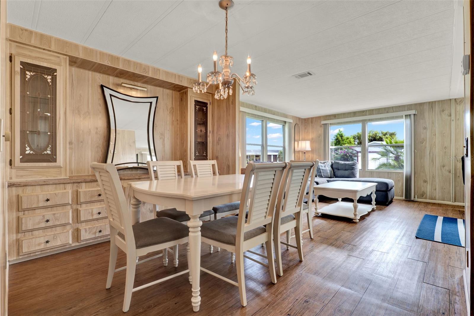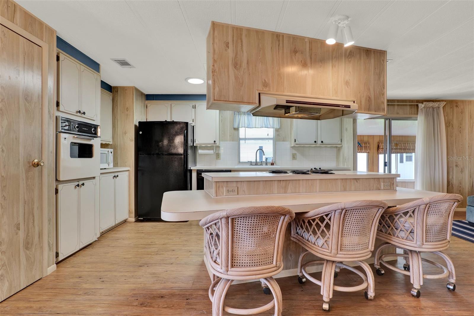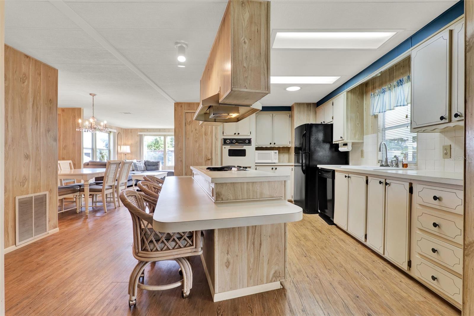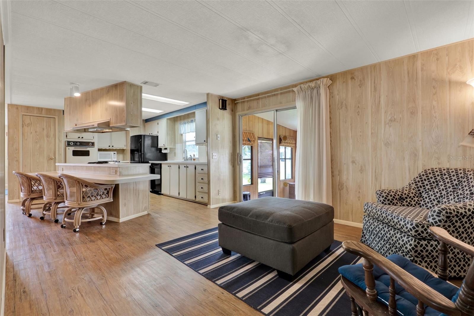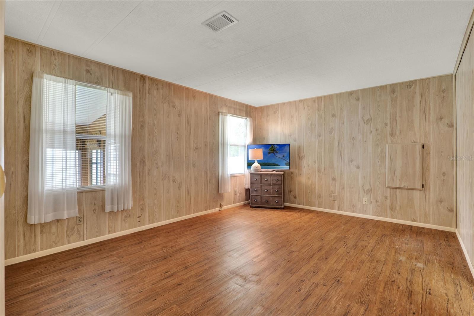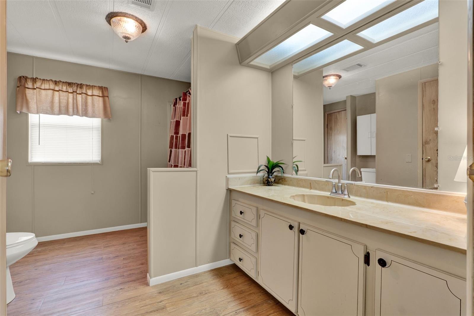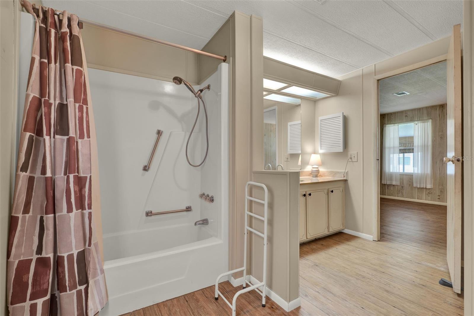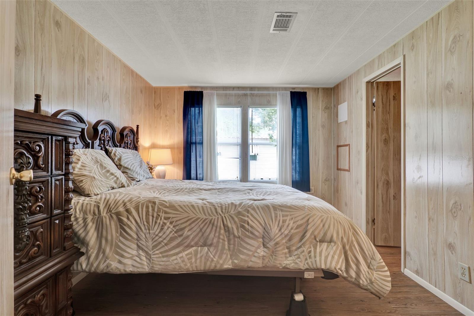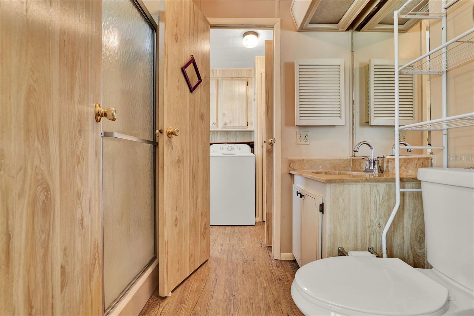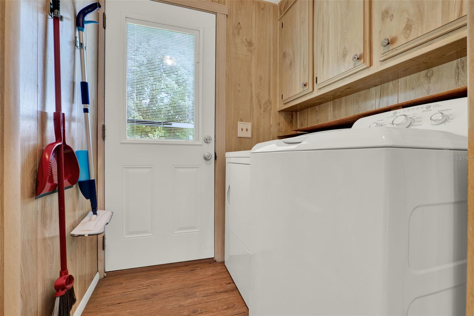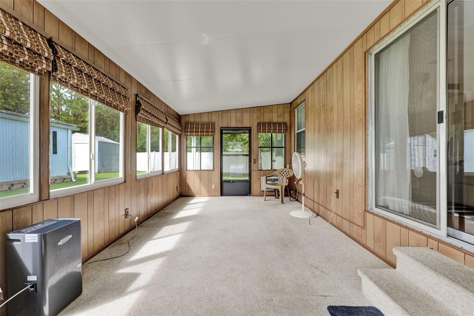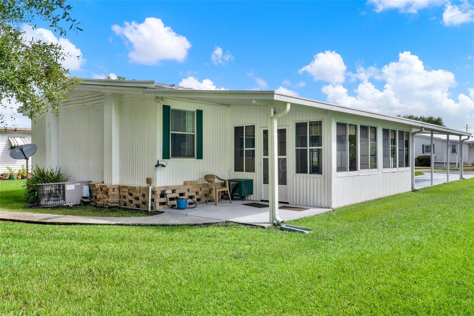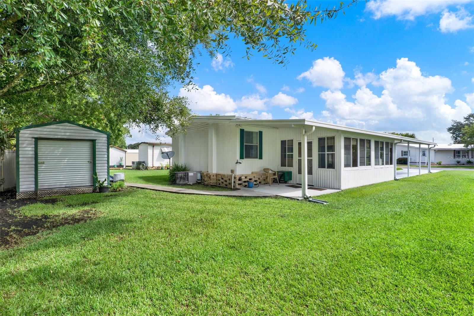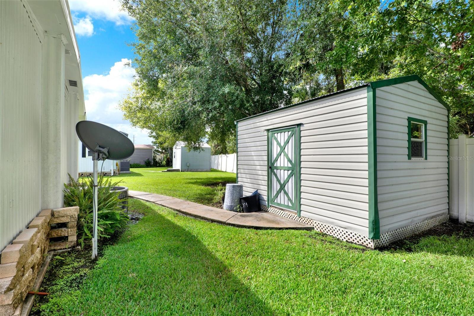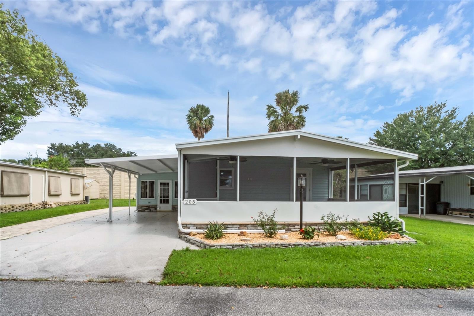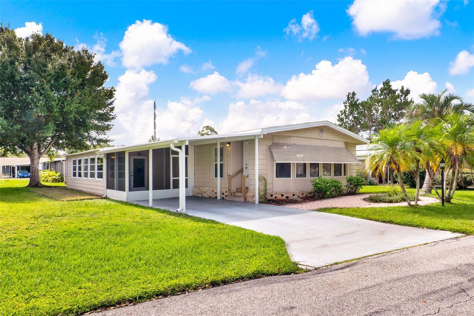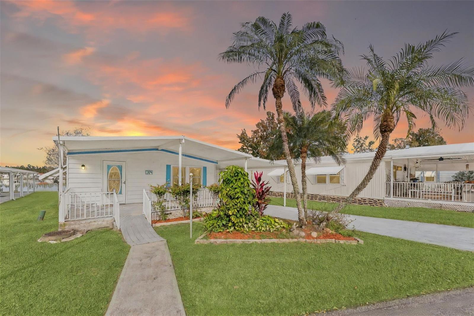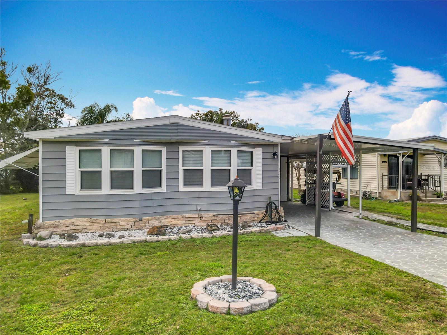934 Blue Heron Boulevard, OSTEEN, FL 32764
Property Photos
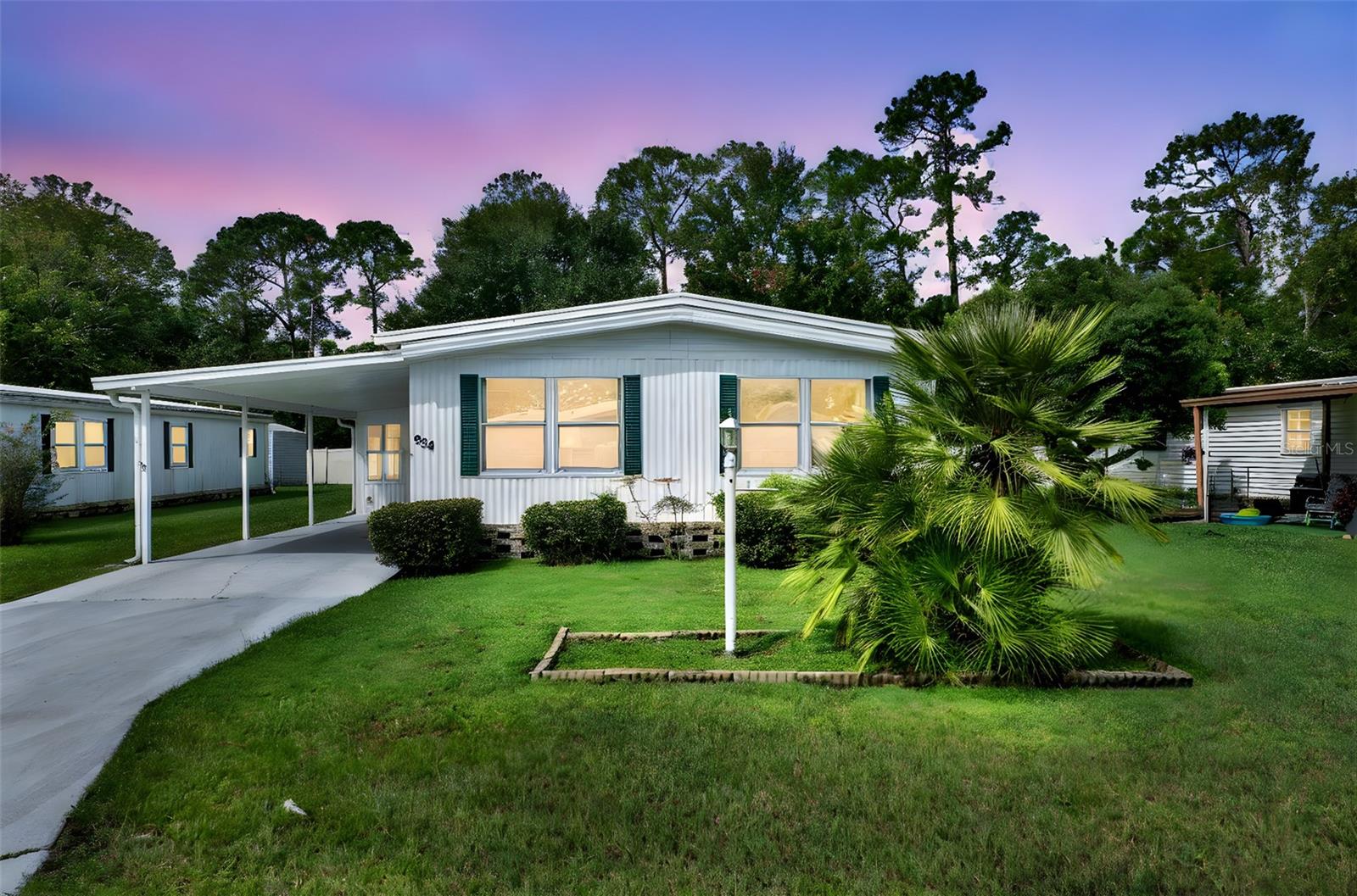
Would you like to sell your home before you purchase this one?
Priced at Only: $159,000
For more Information Call:
Address: 934 Blue Heron Boulevard, OSTEEN, FL 32764
Property Location and Similar Properties
- MLS#: O6342107 ( Residential )
- Street Address: 934 Blue Heron Boulevard
- Viewed: 42
- Price: $159,000
- Price sqft: $81
- Waterfront: No
- Year Built: 1979
- Bldg sqft: 1960
- Bedrooms: 2
- Total Baths: 2
- Full Baths: 2
- Garage / Parking Spaces: 1
- Days On Market: 72
- Additional Information
- Geolocation: 28.8365 / -81.1736
- County: VOLUSIA
- City: OSTEEN
- Zipcode: 32764
- Subdivision: Kove Estates Coop
- Provided by: LPT REALTY, LLC
- Contact: Michelle Ingrassia
- 877-366-2213

- DMCA Notice
-
DescriptionWELCOME TO THE KOVE ESTATE 55+ CO OP Community Resort Style Living at its finest, all the thrills without all the fuss.a premier 55+ community in Osteen. There is no lot rent, as a share in the community conveys with the sale. With a monthly cooperative fee of $270 which allows you to Enjoy Year Round 9 Hole Golf Corse, 2 pools, one heated, tennis courts, pickle ball, community events and the peaceful nights all in your very own gated community. This unit is over 1300sq ft with a large Living Room Dining Room combinations. Large Kitchen with a breakfast eat in counter. Cozy Family room leading to the enclosed Sunroom. Large Master Bedroom leads to the Primary Bathroom with walk in closet,Secondary Bedroom features a large walk in closet connects to a full secondary bathroom. Indoor laundry room. Large Storage shed. Located just outside of Historical Sanford Fl. Sanford Airport is minutes away, Daytona Beach 40 minutes, Disney 45 Minutes away. The perfect spot to call home.
Payment Calculator
- Principal & Interest -
- Property Tax $
- Home Insurance $
- HOA Fees $
- Monthly -
For a Fast & FREE Mortgage Pre-Approval Apply Now
Apply Now
 Apply Now
Apply NowFeatures
Building and Construction
- Covered Spaces: 0.00
- Exterior Features: Rain Gutters, Storage
- Flooring: Laminate
- Living Area: 1344.00
- Roof: Shingle
Property Information
- Property Condition: Completed
Garage and Parking
- Garage Spaces: 0.00
- Open Parking Spaces: 0.00
Eco-Communities
- Water Source: Private
Utilities
- Carport Spaces: 1.00
- Cooling: Central Air
- Heating: Central
- Pets Allowed: Breed Restrictions, Cats OK, Dogs OK, Number Limit, Size Limit
- Sewer: Private Sewer
- Utilities: Private, Public, Water Connected
Amenities
- Association Amenities: Clubhouse, Fence Restrictions, Golf Course, Laundry, Pickleball Court(s), Playground, Pool, Racquetball, Recreation Facilities, Shuffleboard Court, Storage, Tennis Court(s)
Finance and Tax Information
- Home Owners Association Fee Includes: Pool, Escrow Reserves Fund, Private Road, Recreational Facilities, Sewer, Trash, Water
- Home Owners Association Fee: 270.00
- Insurance Expense: 0.00
- Net Operating Income: 0.00
- Other Expense: 0.00
- Tax Year: 2024
Other Features
- Appliances: Cooktop, Dryer, Range Hood, Refrigerator, Washer
- Association Name: Tina McDowell
- Association Phone: 407-322-6539
- Country: US
- Furnished: Partially
- Interior Features: Eat-in Kitchen, Kitchen/Family Room Combo, Living Room/Dining Room Combo, Primary Bedroom Main Floor, Thermostat, Walk-In Closet(s)
- Legal Description: LOT M-192 KOVE ESTATES CO-OP PER OR 5337 PG 4675 PER OR 6609 PG 4875 PER OR 6910 PG 0155 PER OR 7892 PGS 2266-2268 INC PER OR 7943 PG 0637
- Levels: One
- Area Major: 32764 - Osteen
- Occupant Type: Vacant
- Parcel Number: 9113-01-00-1920
- Views: 42
- Zoning Code: MH-1
Similar Properties
Nearby Subdivisions

- Broker IDX Sites Inc.
- 750.420.3943
- Toll Free: 005578193
- support@brokeridxsites.com



