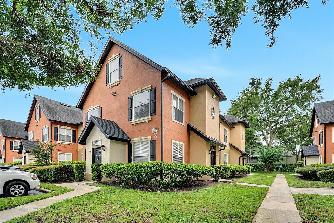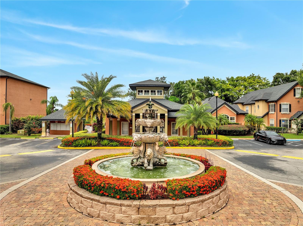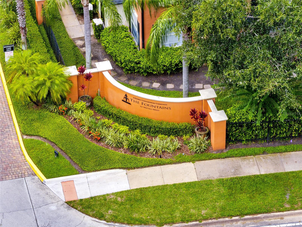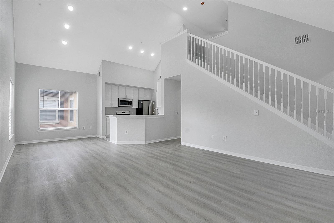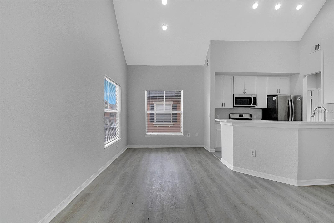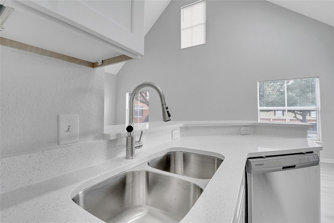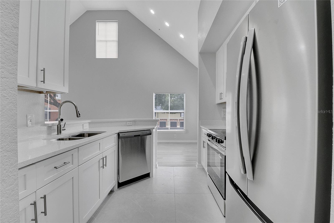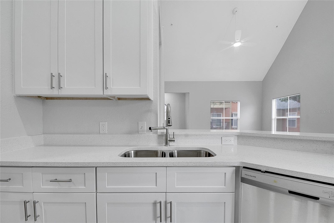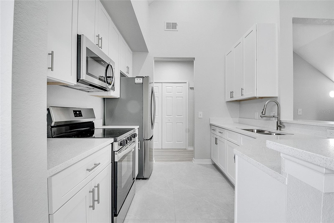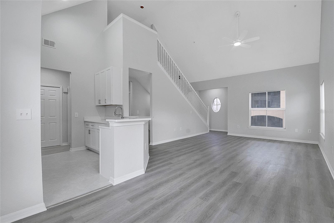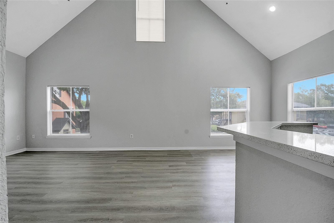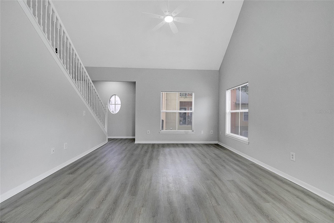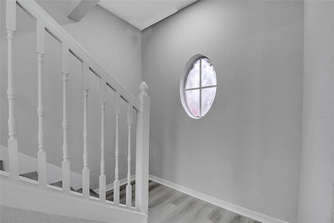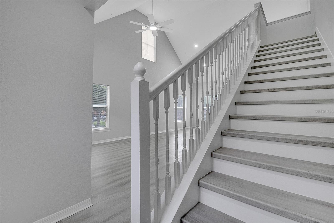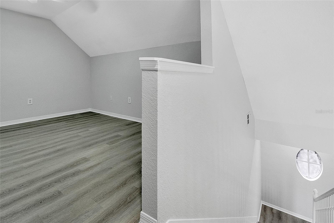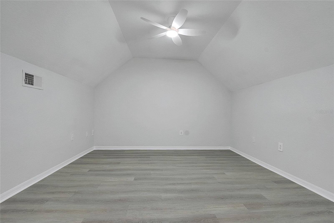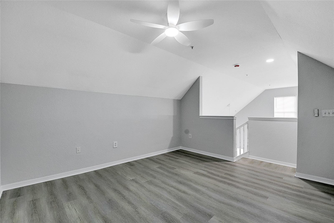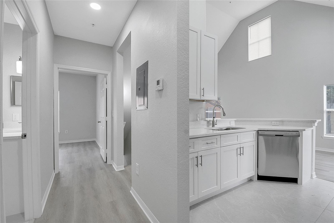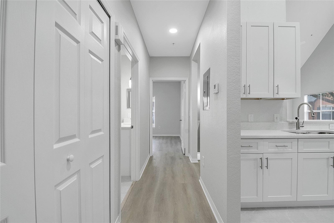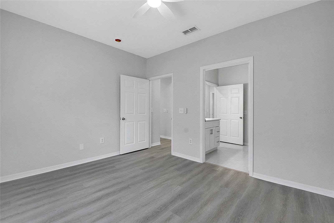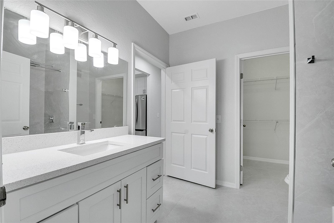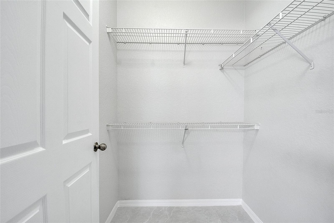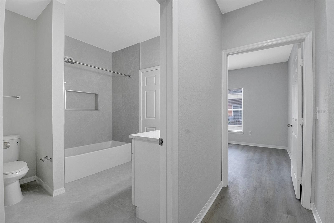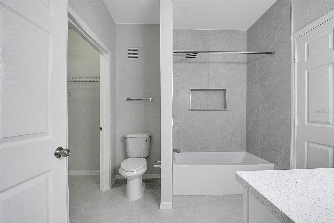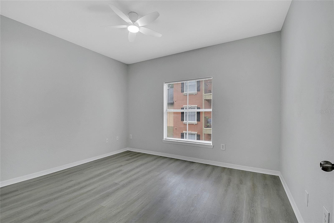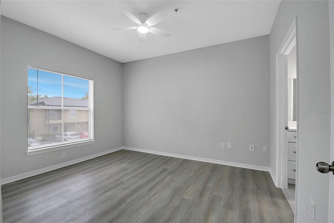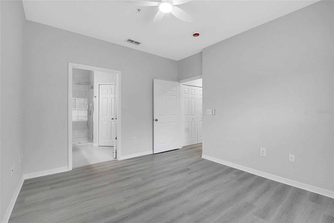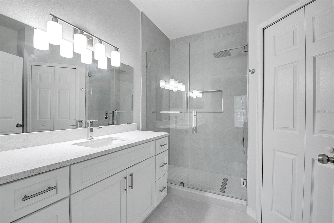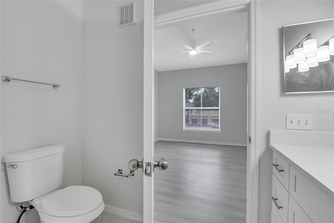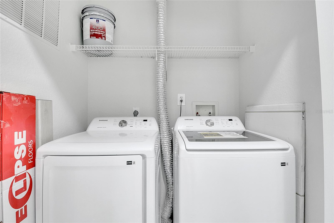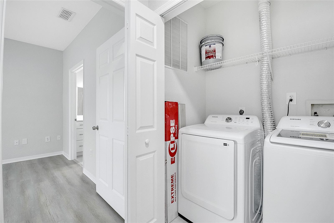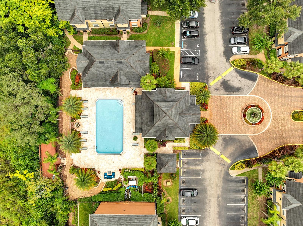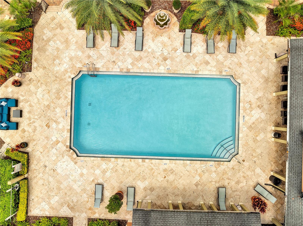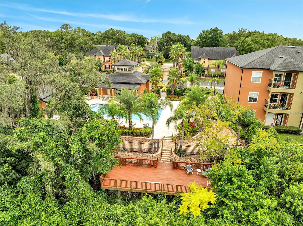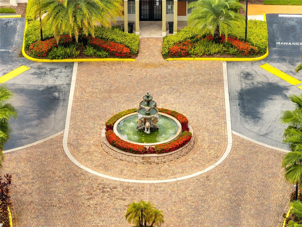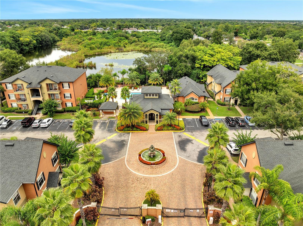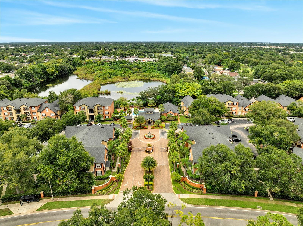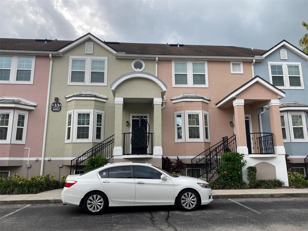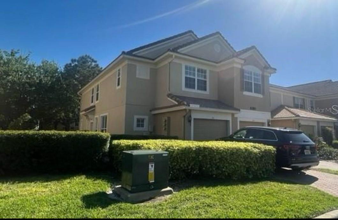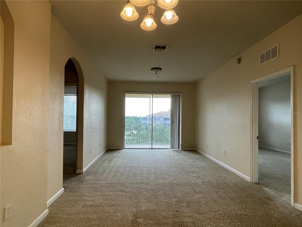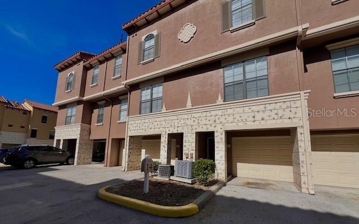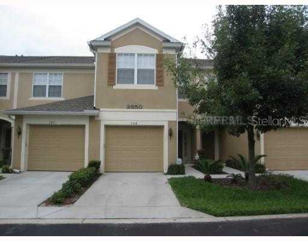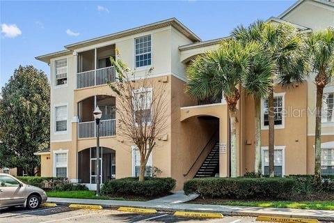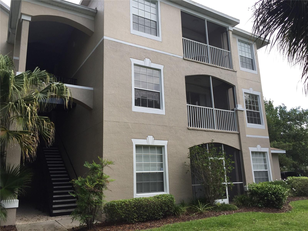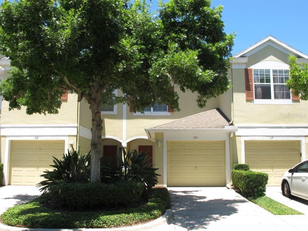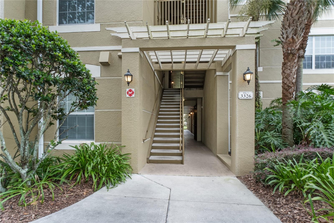6005 Westgate Drive 2224, ORLANDO, FL 32835
Property Photos
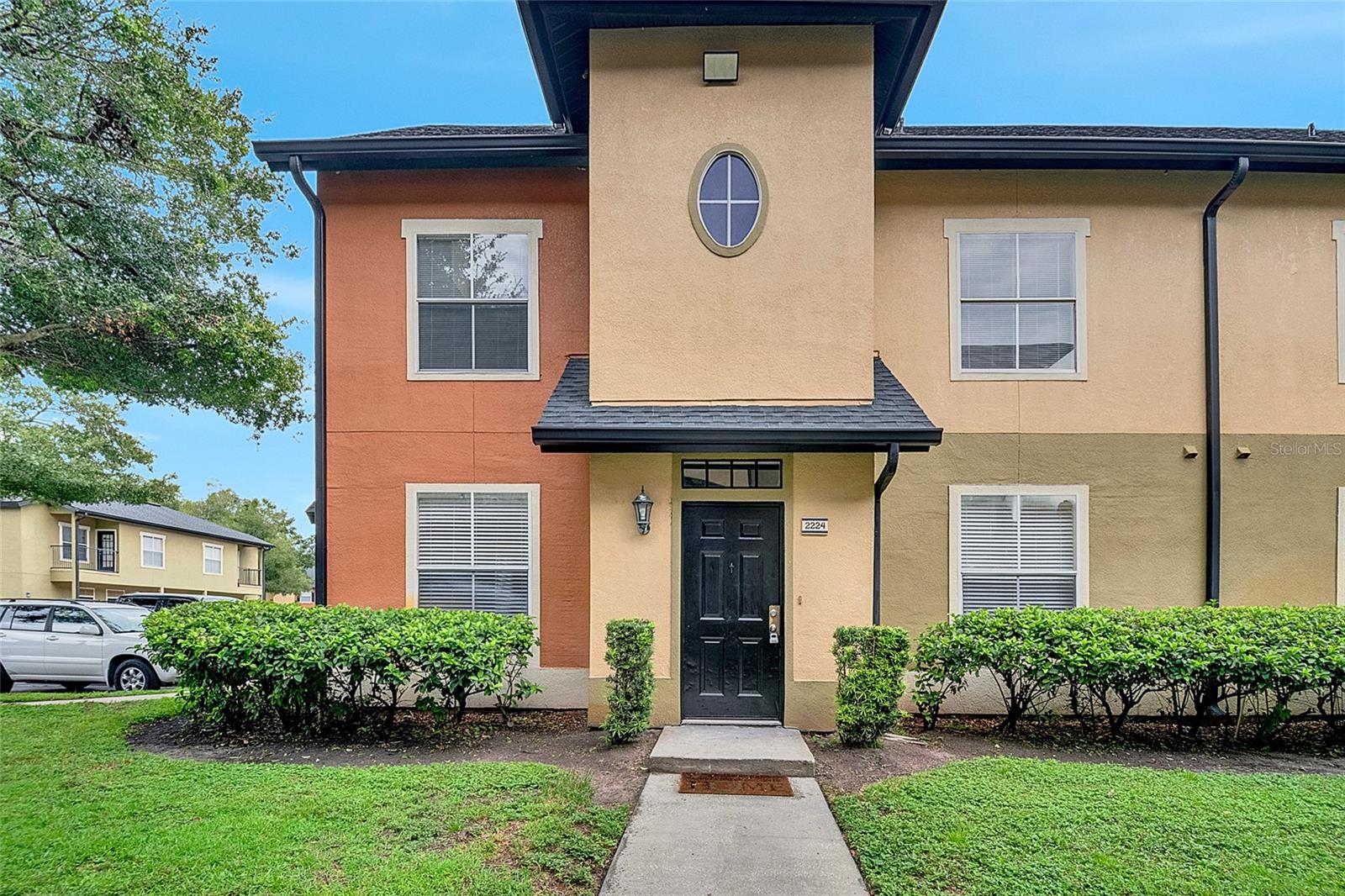
Would you like to sell your home before you purchase this one?
Priced at Only: $2,050
For more Information Call:
Address: 6005 Westgate Drive 2224, ORLANDO, FL 32835
Property Location and Similar Properties
- MLS#: O6341357 ( Residential Lease )
- Street Address: 6005 Westgate Drive 2224
- Viewed: 19
- Price: $2,050
- Price sqft: $2
- Waterfront: No
- Year Built: 1999
- Bldg sqft: 1344
- Bedrooms: 2
- Total Baths: 2
- Full Baths: 2
- Days On Market: 17
- Additional Information
- Geolocation: 28.5331 / -81.4649
- County: ORANGE
- City: ORLANDO
- Zipcode: 32835
- Subdivision: Fountainsmetro West
- Building: Fountainsmetro West
- Elementary School: Metro West Elem
- Middle School: Chain of Lakes Middle
- High School: Olympia High
- Provided by: CT HOMES REALTY CORPORATION
- Contact: Francisco Nieves-Taranto
- 407-578-6545

- DMCA Notice
-
DescriptionWelcome to the Fully Remodeled 2/2 with Loft in MetroWest, a stunning townhouse located in the vibrant city of Orlando, FL. This property boasts three spacious bedrooms and two fully renovated bathrooms, offering a comfortable and stylish living space. The interior has been freshly painted and fully remodeled, featuring modern fixtures and brand new kitchen appliances. The wood laminate flooring adds a touch of elegance, while the vaulted ceilings enhance the sense of space. The floor plan is generously proportioned, providing ample room for relaxation and entertainment. A unique feature of this townhouse is the 2nd floor loft, which can be used as an additional living area or a creative workspace. This property is available now and ready to become your new home. Experience the perfect blend of comfort and style in this remarkable townhouse. In addition to our application process, the Fountains MetroWest has required HOA application process. If you are approved by our company, you will then need to complete the require HOA application and pay an additional $100.00 application fee per person to the Fountains MetroWest. Tenant will also be required to pay $25.00 each vehicle for an electronic decal to enter the gate. The HOA only permits three vehicles. There are no reserved parking spaces. Please do not apply for this home if you have more than three vehicles. Your application will be denied and the application fee is non refundable. ** RENTERS INSURANCE REQUIRED Min $100k liability coverage. Personal property coverage is not required ** Water service included in rent through HOA dues, subject to change. All residents are enrolled in the Resident Benefits Package (RBP) for $35.00/month which includes credit building to help boost the residents credit score with timely rent payments, up to $1M Identity Theft Protection, HVAC air filter delivery, move in concierge service making utility connection and home service setup a breeze during your move in, our best in class resident rewards program, and much more! More details upon application. **PETS: Small pets allowed (2 pet max, 35lb weight limit strictly enforced by the HOA) with approval, additional pet fee per pet, and additional security deposit per pet. There is also an additional $30 pet application fee per pet. If approved for this home, new tenants must pay a $200.00 lease coordination fee due at the same time as the security deposit payment.
Payment Calculator
- Principal & Interest -
- Property Tax $
- Home Insurance $
- HOA Fees $
- Monthly -
For a Fast & FREE Mortgage Pre-Approval Apply Now
Apply Now
 Apply Now
Apply NowFeatures
Building and Construction
- Covered Spaces: 0.00
- Exterior Features: Other, Rain Gutters, Sidewalk
- Flooring: Laminate
- Living Area: 1344.00
Land Information
- Lot Features: Sidewalk, Paved
School Information
- High School: Olympia High
- Middle School: Chain of Lakes Middle
- School Elementary: Metro West Elem
Garage and Parking
- Garage Spaces: 0.00
- Open Parking Spaces: 0.00
Eco-Communities
- Water Source: Public
Utilities
- Carport Spaces: 0.00
- Cooling: Central Air
- Heating: Central, Electric
- Pets Allowed: Breed Restrictions, Monthly Pet Fee, Number Limit, Pet Deposit, Size Limit
- Sewer: Public Sewer
- Utilities: Cable Available, Electricity Available, Sewer Available, Water Available
Amenities
- Association Amenities: Fitness Center, Gated, Other, Pool, Recreation Facilities, Vehicle Restrictions
Finance and Tax Information
- Home Owners Association Fee: 0.00
- Insurance Expense: 0.00
- Net Operating Income: 0.00
- Other Expense: 0.00
Rental Information
- Tenant Pays: Carpet Cleaning Fee, Cleaning Fee, Re-Key Fee
Other Features
- Appliances: Dishwasher, Disposal, Dryer, Electric Water Heater, Microwave, Range, Refrigerator, Washer
- Association Name: Mark Anthony
- Association Phone: 407-313-3212
- Country: US
- Furnished: Unfurnished
- Interior Features: Cathedral Ceiling(s), Ceiling Fans(s), High Ceilings, Kitchen/Family Room Combo, Living Room/Dining Room Combo, Open Floorplan, Stone Counters, Thermostat, Walk-In Closet(s)
- Levels: Two
- Area Major: 32835 - Orlando/Metrowest/Orlo Vista
- Occupant Type: Vacant
- Parcel Number: 36-22-28-2857-22-240
- Unit Number: 2224
- View: Trees/Woods
- Views: 19
Owner Information
- Owner Pays: Water
Similar Properties
Nearby Subdivisions
Ashley Place
Avondale
Azur At Metrowest Condo
Azurmetrowest
Azurmetrowest Condo
Bermuda Dunes Private Residenc
Central Park A Metrowest Condo
Central Park Condominium
Central Park Metrowest Condo
Conroy Club 4786
Crescent Hill
Crestview Condo Ph 01
Cypress Landing Ph 03
Fountains At Metrowest
Fountainsmetro West
Frisco Bay
Golf Ridge Condo
Hamptons
Hamptons/metrowest
Hamptonsmetrowest
Hamptonsmetrowest Ph 2
Hawksnest
Horizons At Stonebridge Place
Horizonsst Onebr1dge Place Bl
Horizonsstoneridge Place Ph 03
Lafayette Club
Madison/metrowest
Madisonmetrowest
Mandalaystonebridgecommons P
Metrowest Sec 01
Orlo Vista Terrace
Pembrooke
Raintree Place Ph 1
Serenata Condo
Southridge
Stonebridge Lakes Ph 11
Stonebridge Lakes Ph 19
Stonebridge Reserve Condo Ph 6
Stonebridge Reserve Ph 03
Stonebridge Reserve Ph 5
Tradewinds
Tradewinds At Metrowest
Valencia Hills
Ventura Carriage Hms /stonebri
Ventura Carriage Hms Stonebrid
Venturastonebridge Commons
Venturastonebridge Commons Co
Venturastonebridge Commons Ph
Villa Capri At Metrowest
Villa Capri At Metrowest - Pha
Villa Caprimetrowest
Villa Caprimetrowest Ph 02 K
Villas Oak Meadows
Vista Royale Ph 02
Vistasstonebridge Commons Ph
Vistasstonebridge Place Ph 08
Westminster Landing Ph 1
Westmoor Ph 04d
Windermere Ridge 47 50
Woodlands Windermere

- Broker IDX Sites Inc.
- 750.420.3943
- Toll Free: 005578193
- support@brokeridxsites.com



